The Federal Aviation Administration (FAA) has given clearance to 525 South Andrews Avenue, aka 525 Andrews, a 46-story mixed-use skyscraper planned for Downtown Fort Lauderdale. According to a new document recently posted to their website, the FAA has determined that “the structure would have no substantial adverse effect on the safe and efficient utilization of the navigable airspace by aircraft or on the operation of air navigation facilities.” The structure will now be allowed to rise 491-feet, or 498-feet above sea level, and is designed by Dorsky + Yue International Architecture. Federal City Property Investors, LLC is the developer behind the project.
The site of the proposed tower is generally located on the southeast corner of the city block and bounded by Southwest 6th Street to the south, and Southwest 5th Street to the north with frontage along the western side of South Andrews avenue. The site is also just a few blocks south of Fort Lauderdale’s New River, the Las Olas neighborhood, and within close proximity to the Broward County Courthouse.
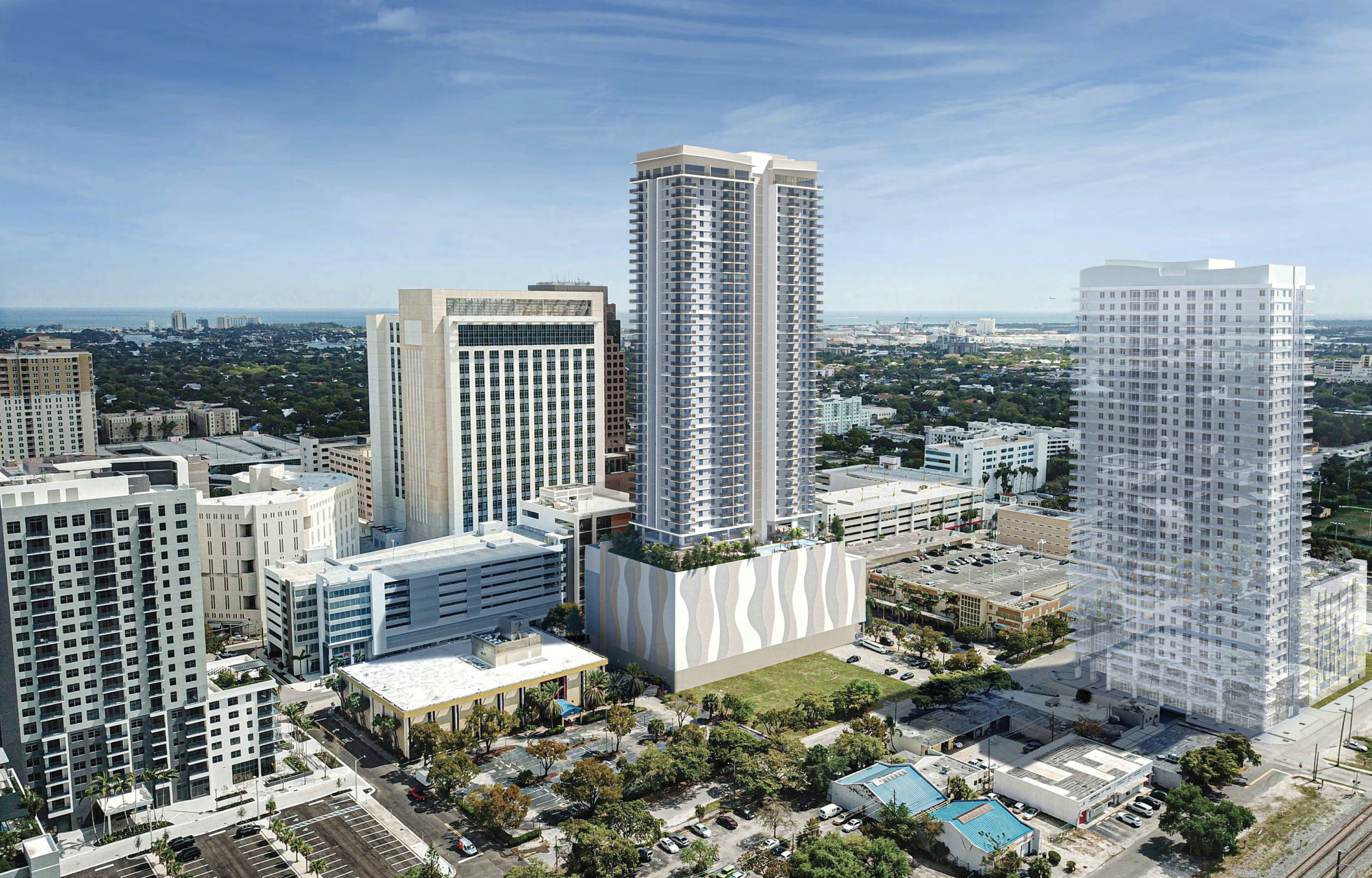
525 South Andrews Avenue. Designed by Dorsky + Yue International Architecture.
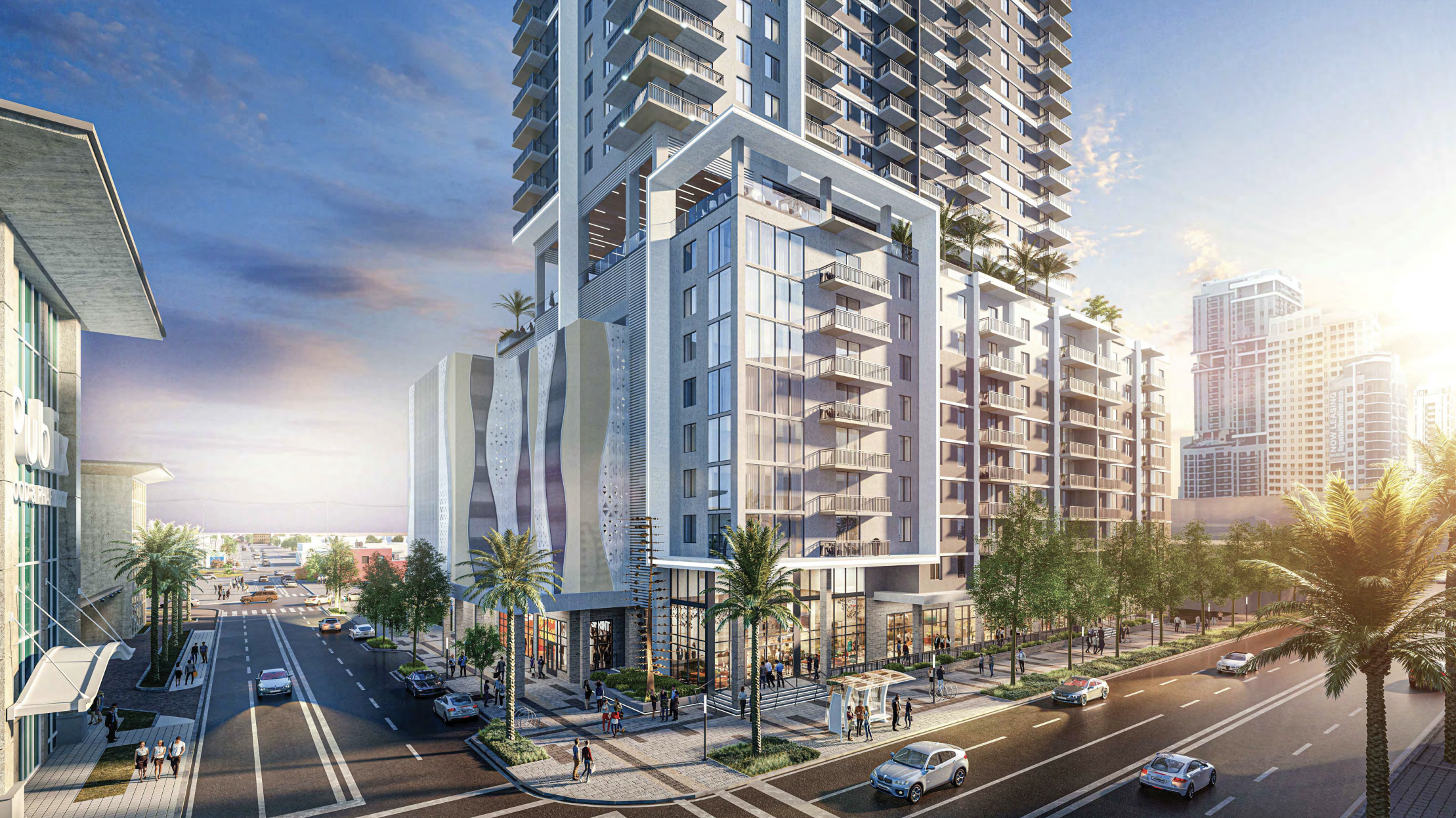
525 South Andrews Avenue. Designed by Dorsky + Yue International Architecture.
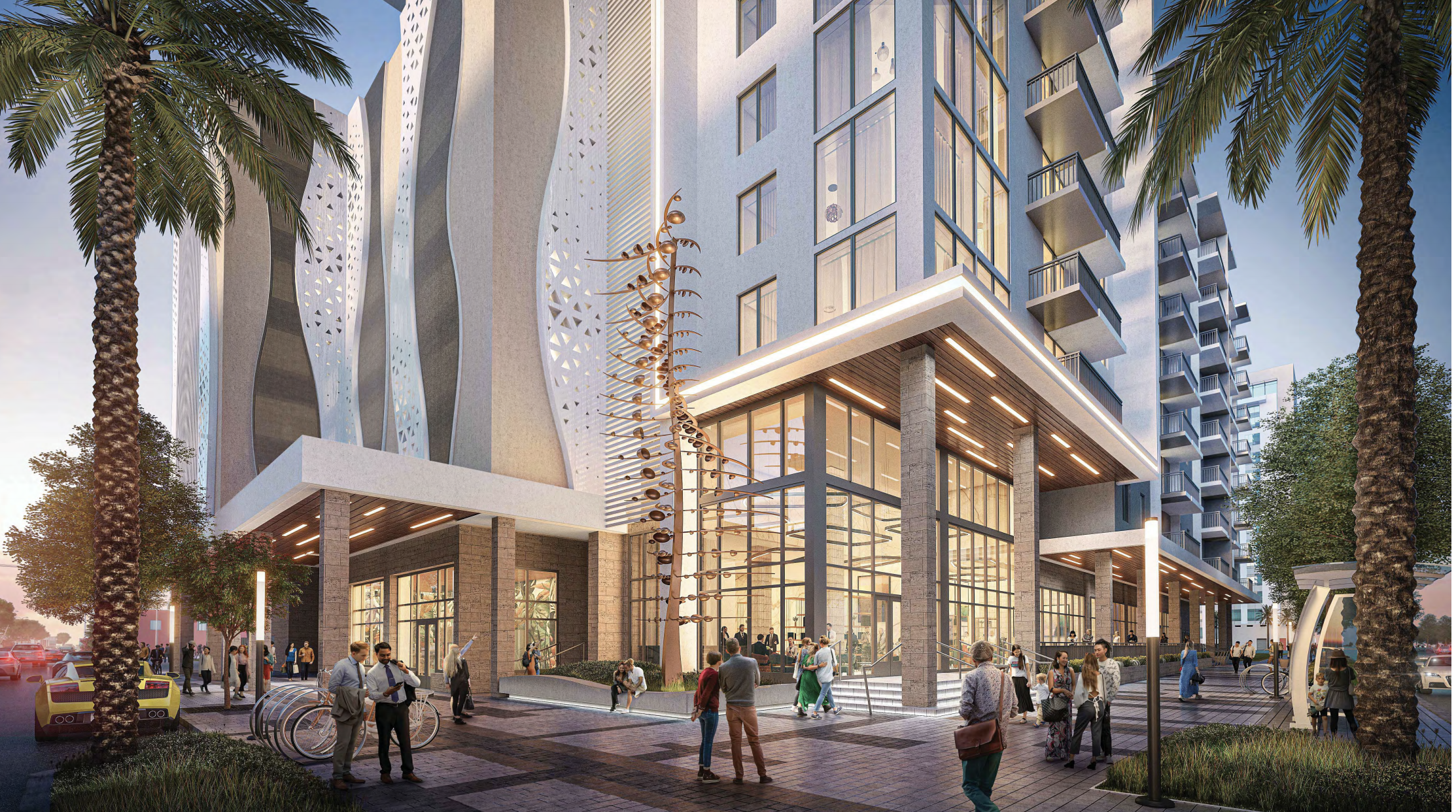
525 South Andrews Avenue. Designed by Dorsky + Yue International Architecture.
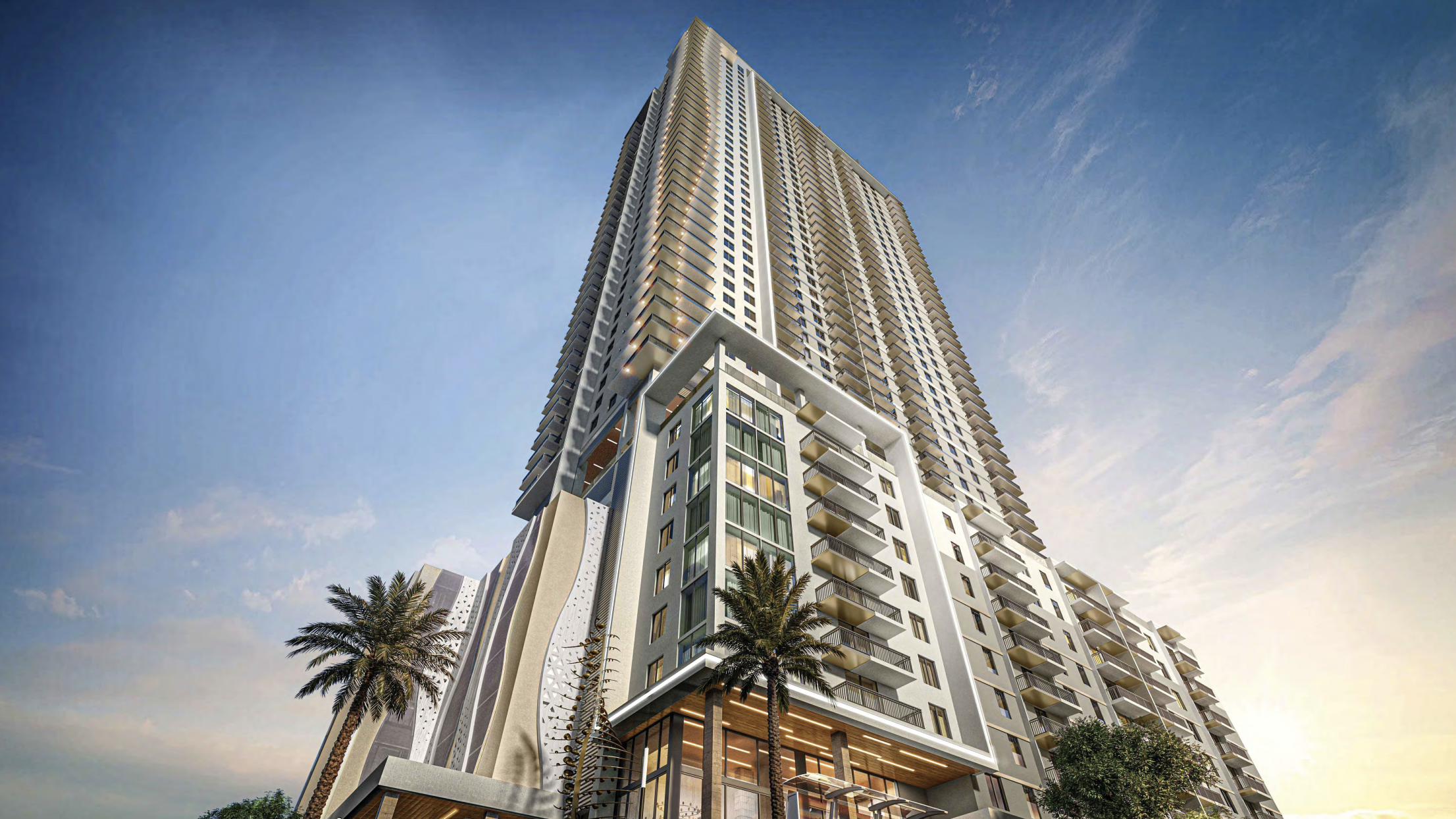
525 South Andrews Avenue. Designed by Dorsky + Yue International Architecture.
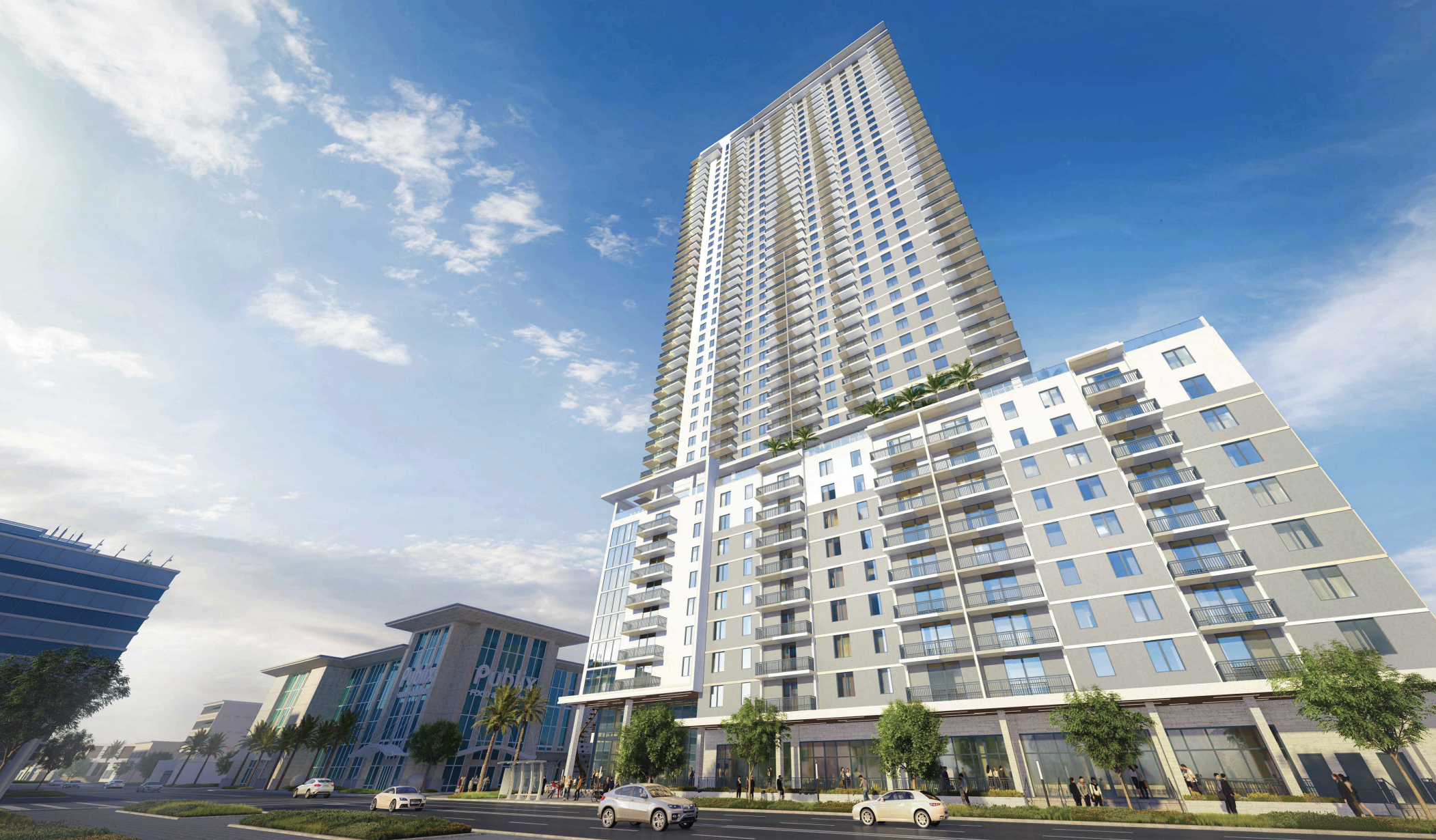
525 South Andrews Avenue. Designed by Dorsky + Yue International Architecture.
525 Andrews is projected to yield 543,307 square feet of usable space including 390,658 square feet of residential space across 399 units, 900 square feet of commercial space, 26,126 square feet of amenities and 116,623 square feet of service space. Residential units will vary between 751 square feet and 1398 square feet, likely in 1-bedroom, 2-bedroom and 3-bedroom floor plans. Amenities and services include a pet lounge and spa, 1222-square-foot bike storage room and outdoor bike racks, a mail room and package room, duplex club area and fitness center, a landscaped outdoor garden deck with cabanas and day beds beside a pool, a yoga lawn and dedicated space for events and gaming, a sky lounge on the 46th floor and at the base of the building a 529-vehicle parking garage.
Demolition permits will be required for the removal of the existing 17,299-square-foot commercial building.
Subscribe to YIMBY’s daily e-mail
Follow YIMBYgram for real-time photo updates
Like YIMBY on Facebook
Follow YIMBY’s Twitter for the latest in YIMBYnews

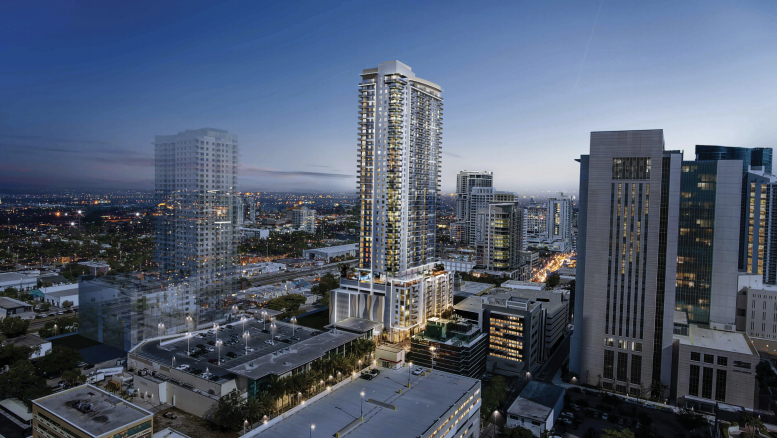
Be the first to comment on "The FAA Grants Approvals For 491-Foot-Tall 525 South Andrews Avenue In Fort Lauderdale"