Construction is rising rapidly on Downtown 1st, a 57-story mixed-use building under construction in Downtown Miami‘s Central Business District. Developed by the Melo Group, one of the most active real estate developers in South Florida, and designed by their in-house architects, Melo Architecture, the development consists of approximately 743,073 square feet of new construction including nearly 500,000 square feet of residential space across 560 dwelling units, 12,930 square feet of office space, 2,925 square feet of ground floor retail, and 453-vehicle parking garage. The project is addressed as 30 Southwest 1st Street, and will become Melo’s tallest rental skyscraper at completion.
Recent aerial photographs taken by architectural designer and urban planner Aaron DeMayo show the rising reinforced concrete superstructure making it’s way up to the final levels of the podium before finally setting back and giving way to the residential levels. We can expect the tower to continue to ascend into the skyline throughout the rest of this year and top out some time during the first half of 2022. Considering the smaller-sized concrete slabs expected after the setback, the residential levels should be fully formed at a faster pace in comparison to the podium levels.
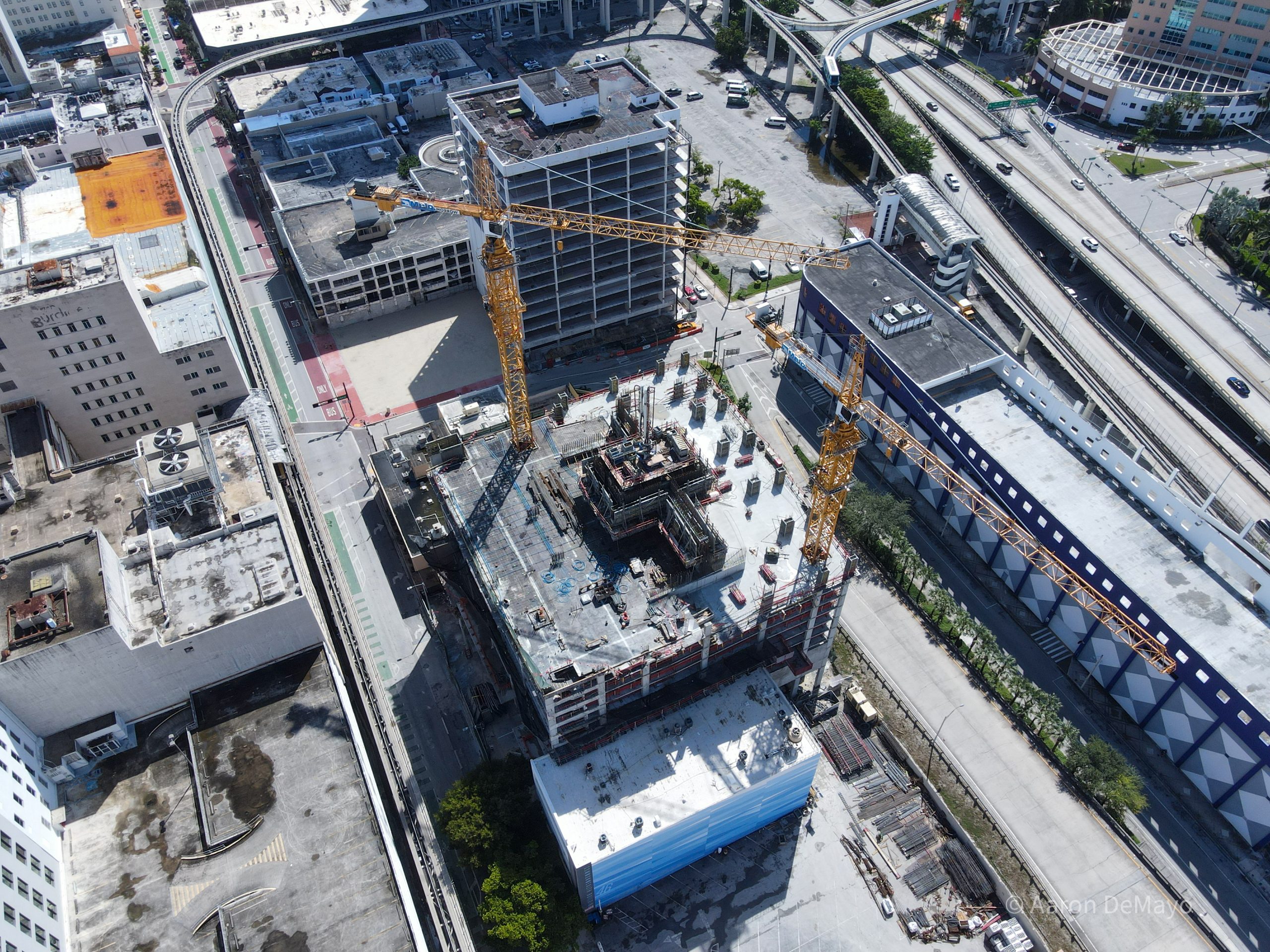
Downtown 1st. Photo Courtesy of Aaron DeMayo (@aaron_demayo)
30 Southwest 1st Street is located just north of north-bound Interstate 95 ramp parallel to Southwest 2nd Street. The interior lot is bounded by South Miami Avenue on the east, and Southwest 1st Avenue on the eastern side of the block.
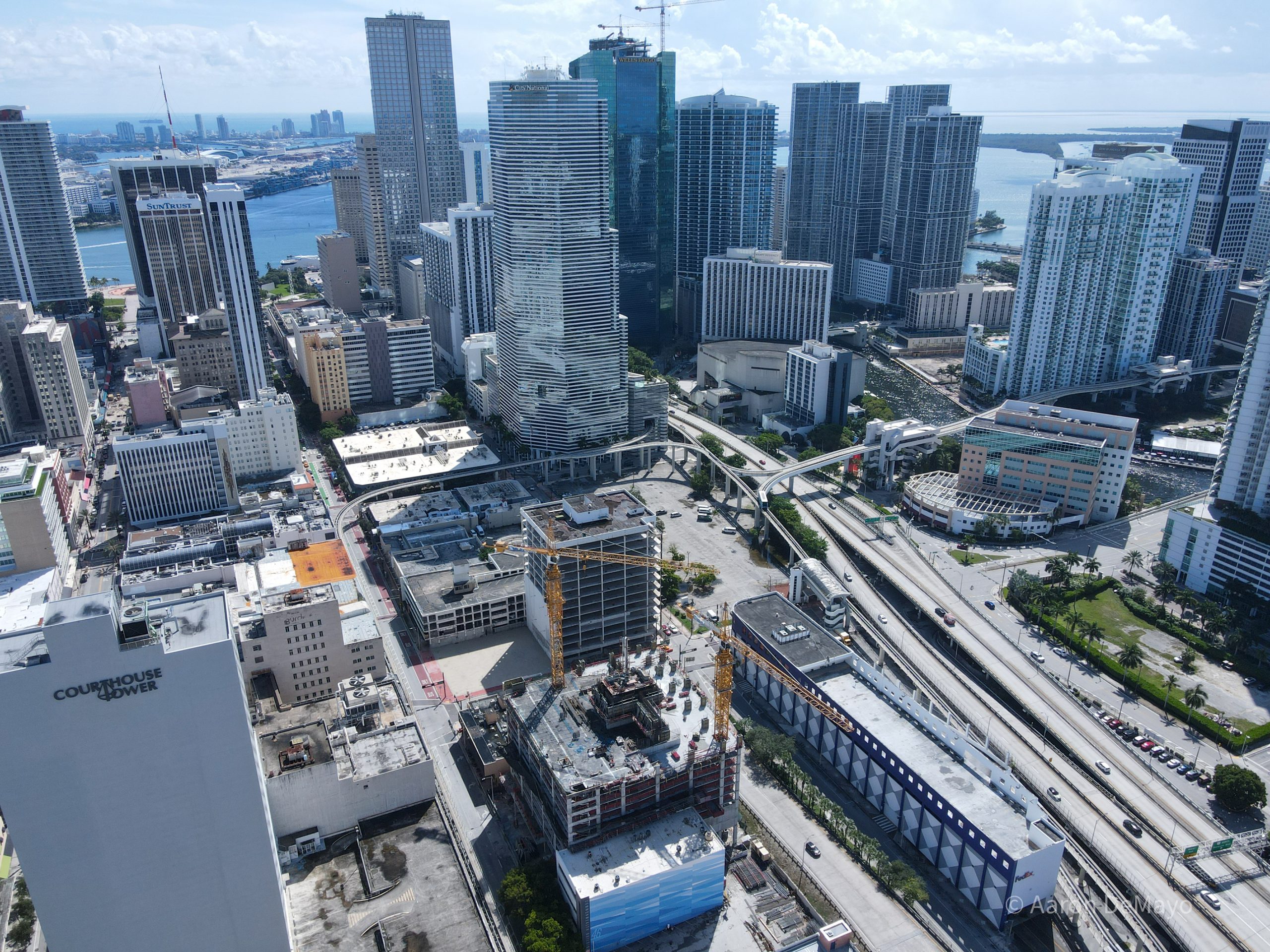
Downtown 1st. Photo Courtesy of Aaron DeMayo (@aaron_demayo)
Roughly 10 stories have been formed with the 11 floor in progress, and the concrete core a few levels ahead seen peaking out of the podium. According to planning documents, there are technically 13 stories within the base, but the 13th floor is not accounted for, and instead will be marked as the 14th floor. The 15th floor will be the atop of the garage, even though it physically is the 14th floor. Downtown 1st’s podium should reach completion within the next month or so.
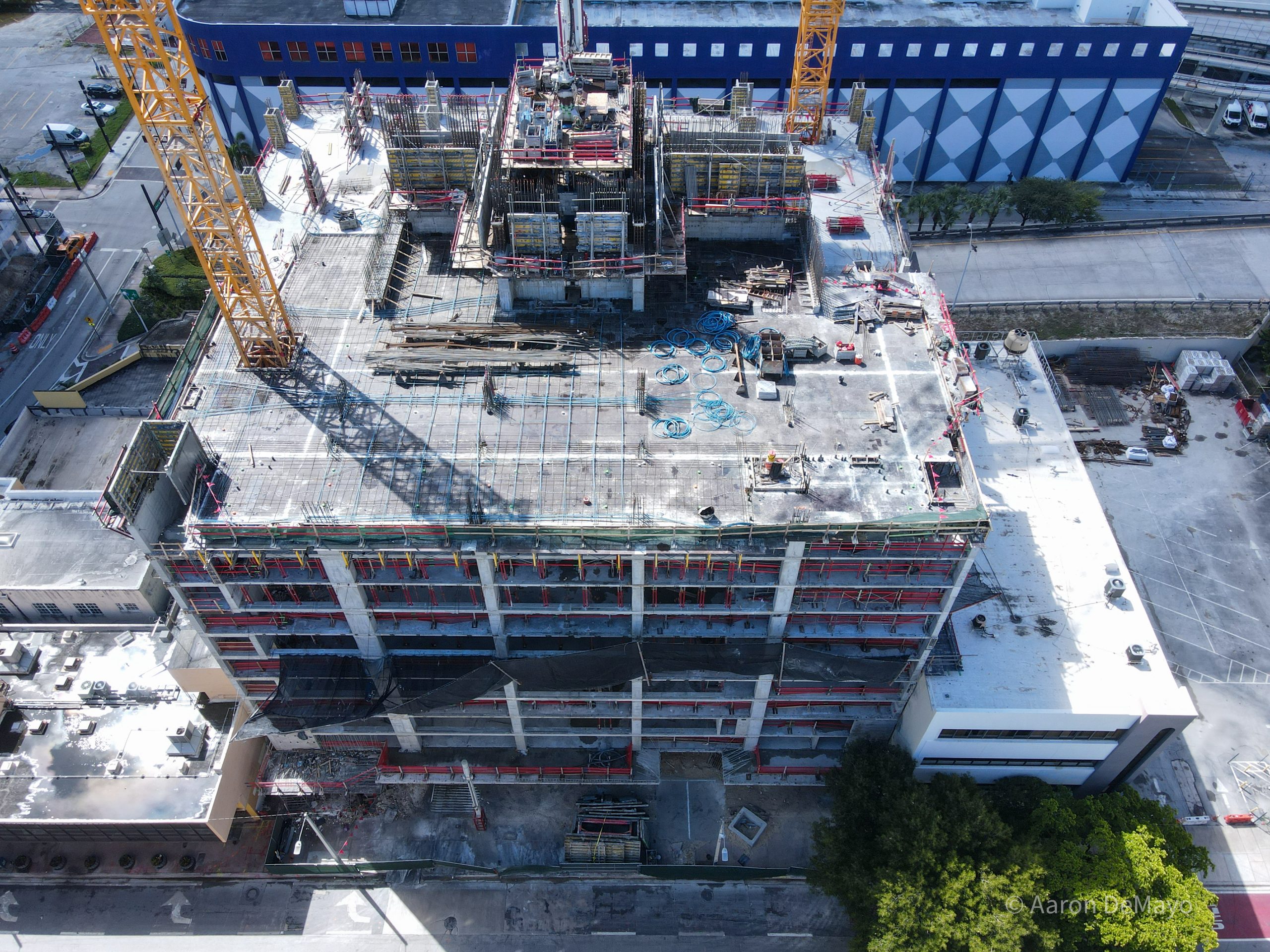
Downtown 1st. Photo Courtesy of Aaron DeMayo (@aaron_demayo)
Two yellow Morrow tower cranes can be seen with Melo Group’s company logo perched atop, assisting in the vertical construction of the tower.
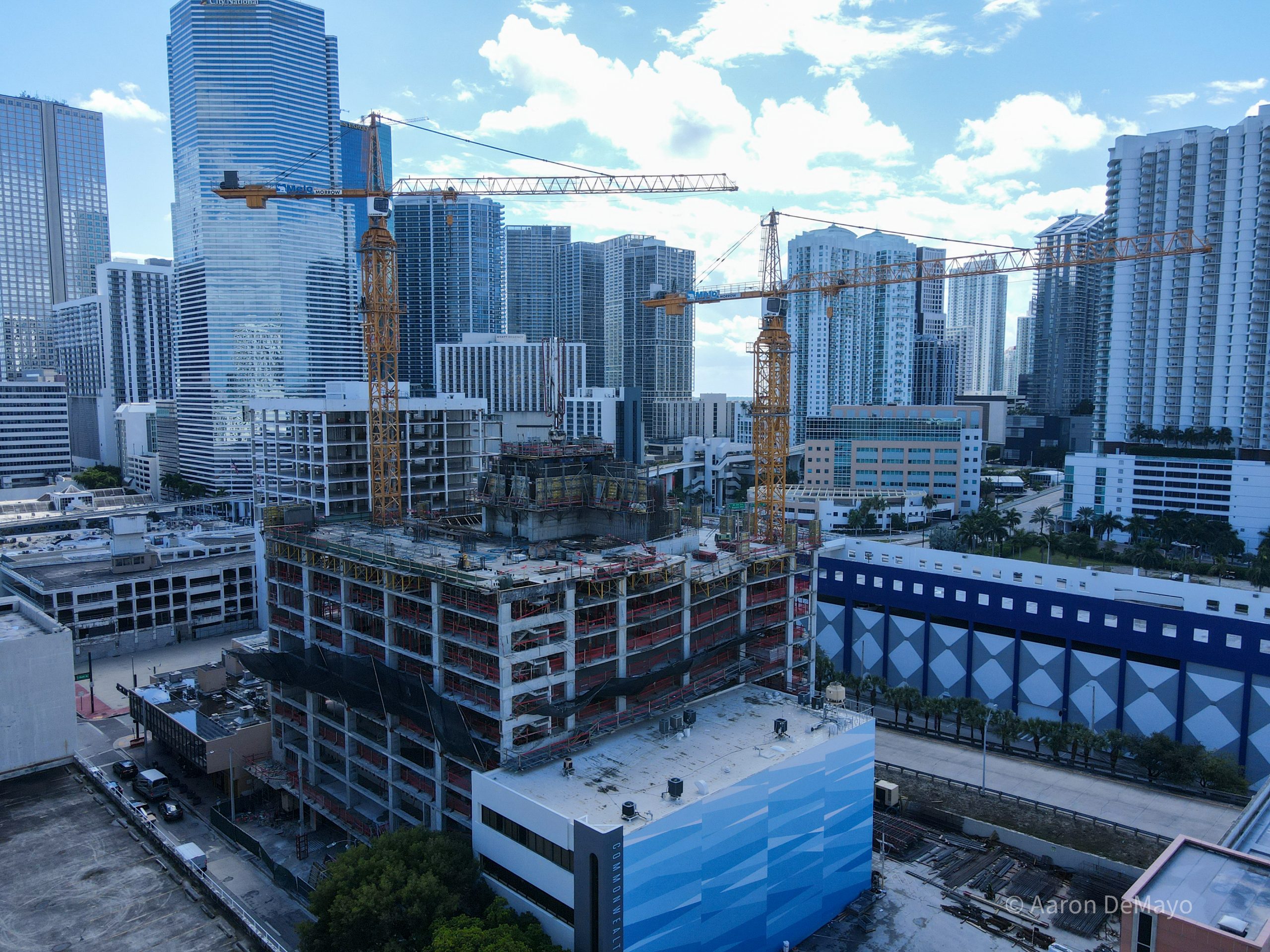
Downtown 1st. Photo Courtesy of Aaron DeMayo (@aaron_demayo)
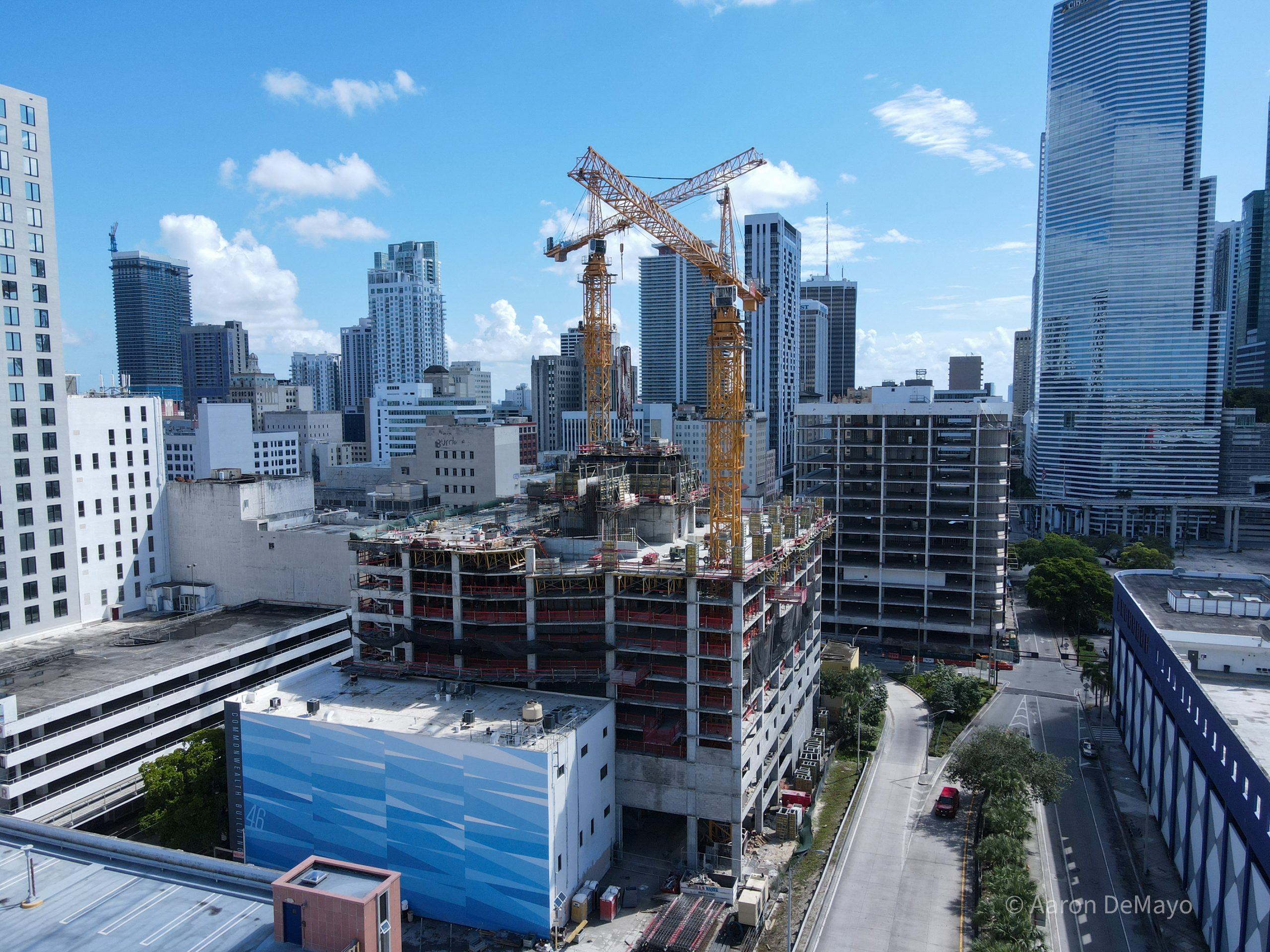
Downtown 1st. Photo Courtesy of Aaron DeMayo (@aaron_demayo)
Moishe Mana’s 13-story Nikola Tesla Innovation Hub is seen at 155 South Miami Avenue, stripped of its original facade and undergoing major gut renovations. Approximately $15 million is being invested into the revitalization of the office building.
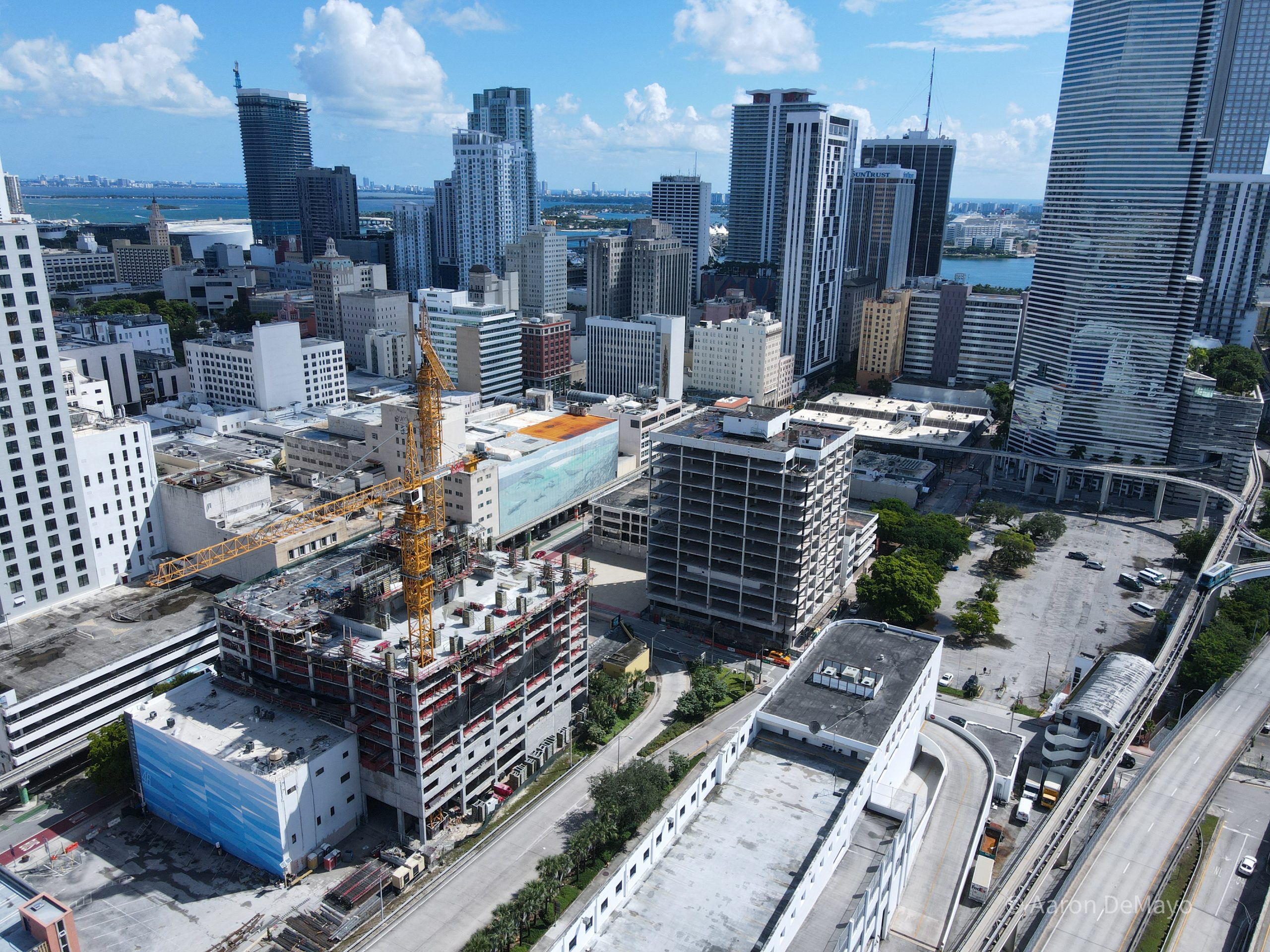
Downtown 1st. Photo Courtesy of Aaron DeMayo (@aaron_demayo)
Southern view of the construction progress facing north. Melo’s highly successful Downtown 5th towers are seen in the background. 100% of the units at the 51-story development are reportedly leased already.
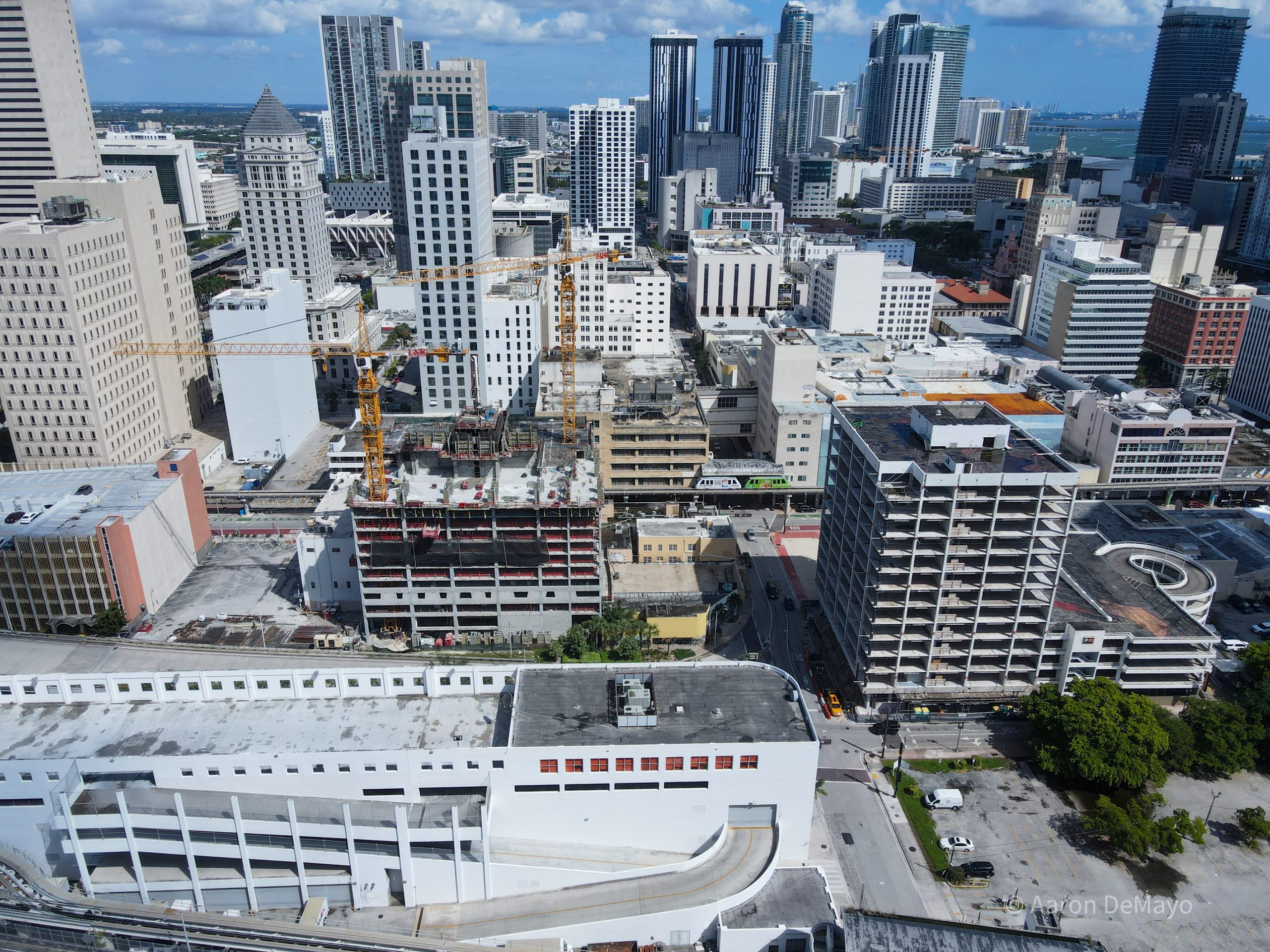
Downtown 1st. Photo Courtesy of Aaron DeMayo (@aaron_demayo)
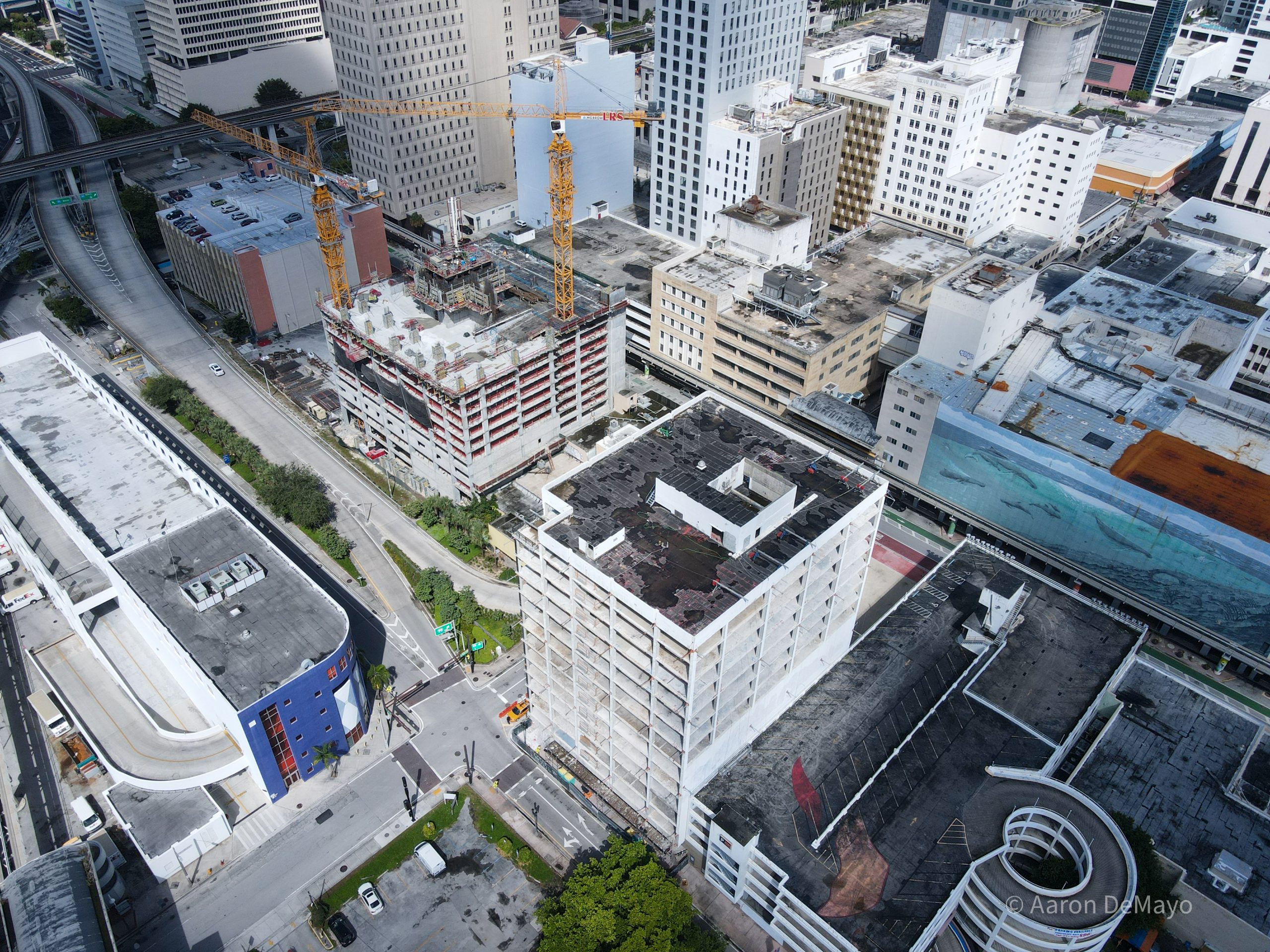
Downtown 1st. Photo Courtesy of Aaron DeMayo (@aaron_demayo)
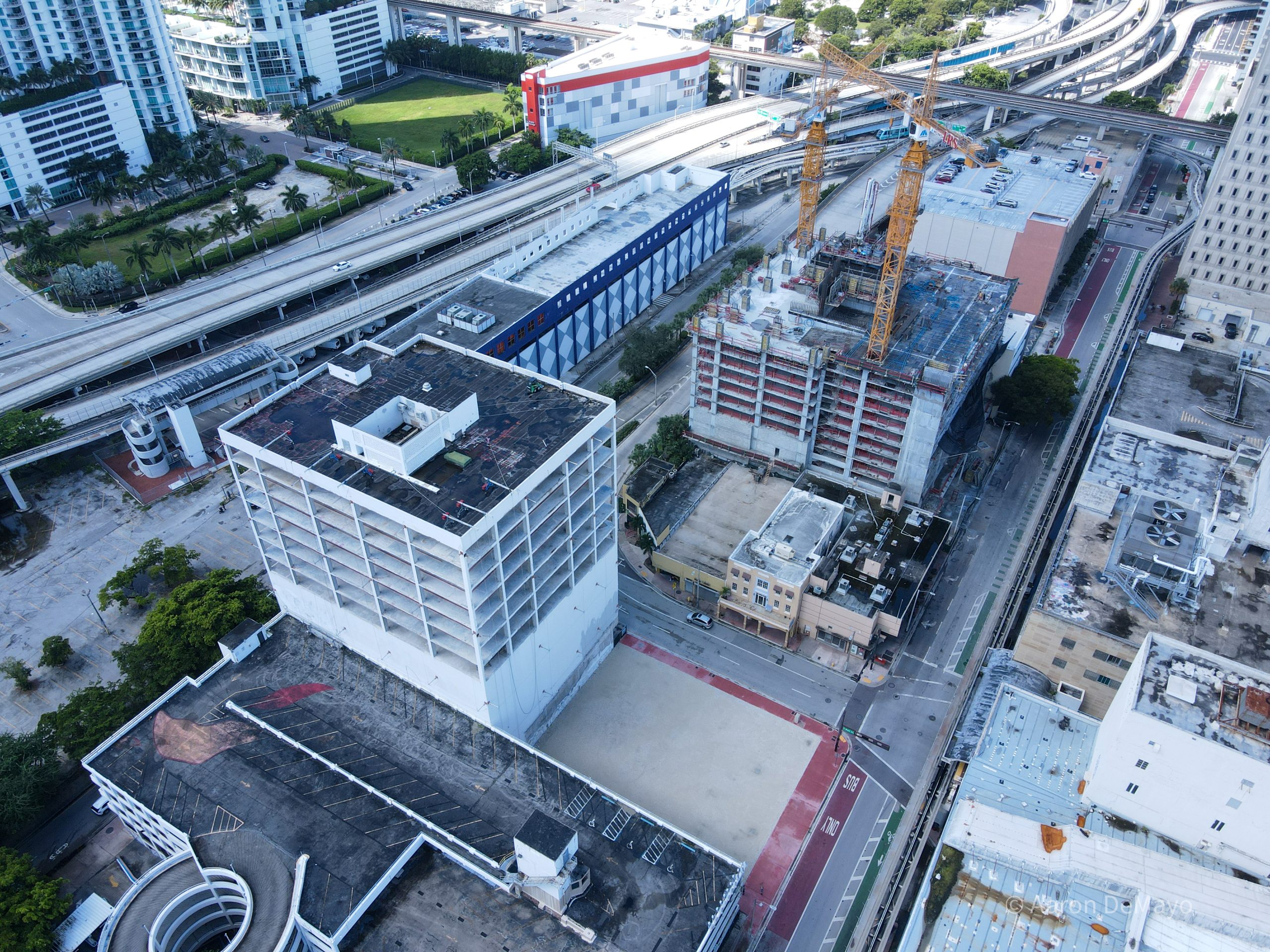
Downtown 1st. Photo Courtesy of Aaron DeMayo (@aaron_demayo)
Below are the most recent renderings from the Urban Development Review Board agenda of October 21, 2020.
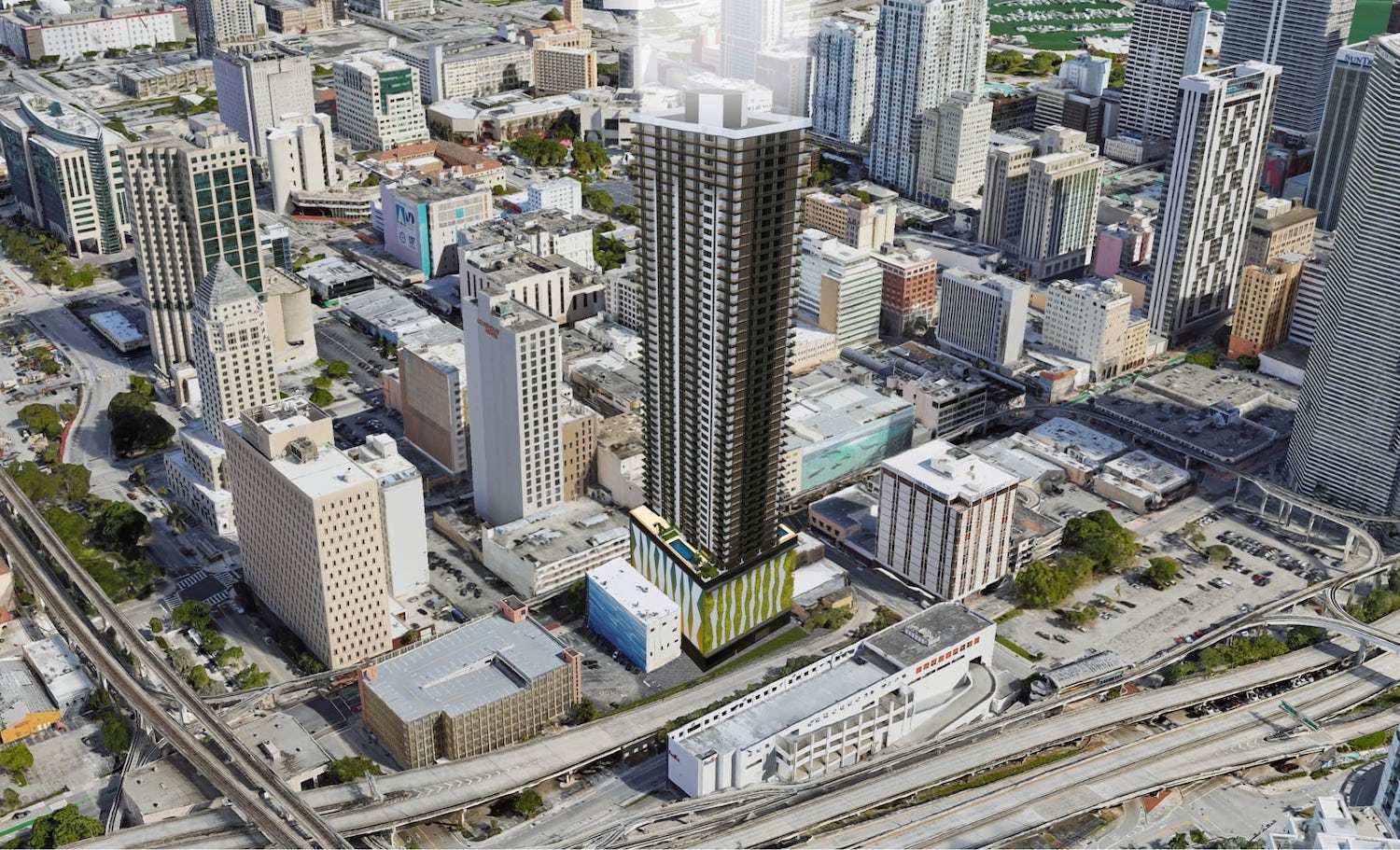
Downtown 1st. Designed by Melo Architecture.
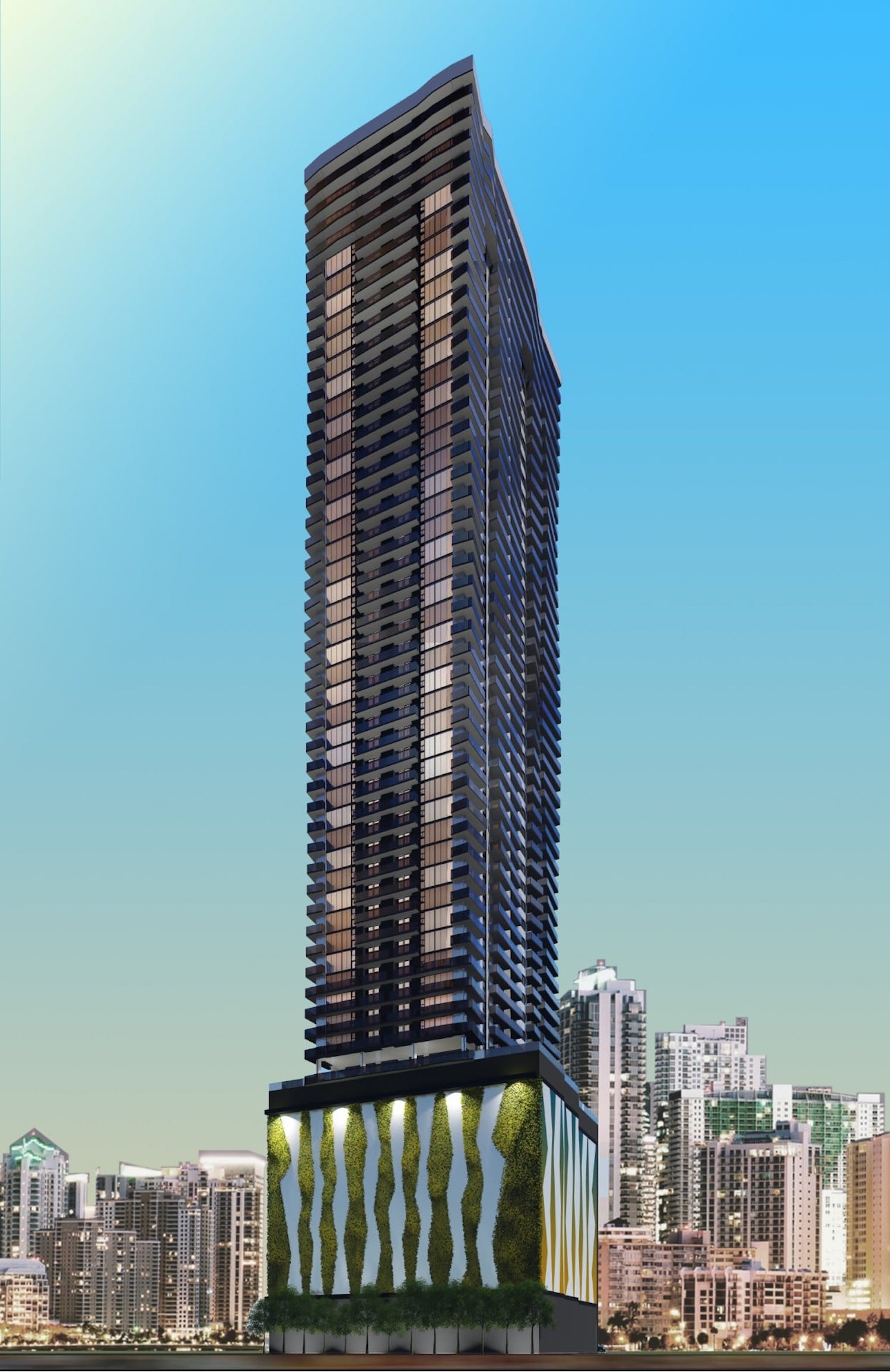
Downtown 1st. Designed by Melo Architecture.
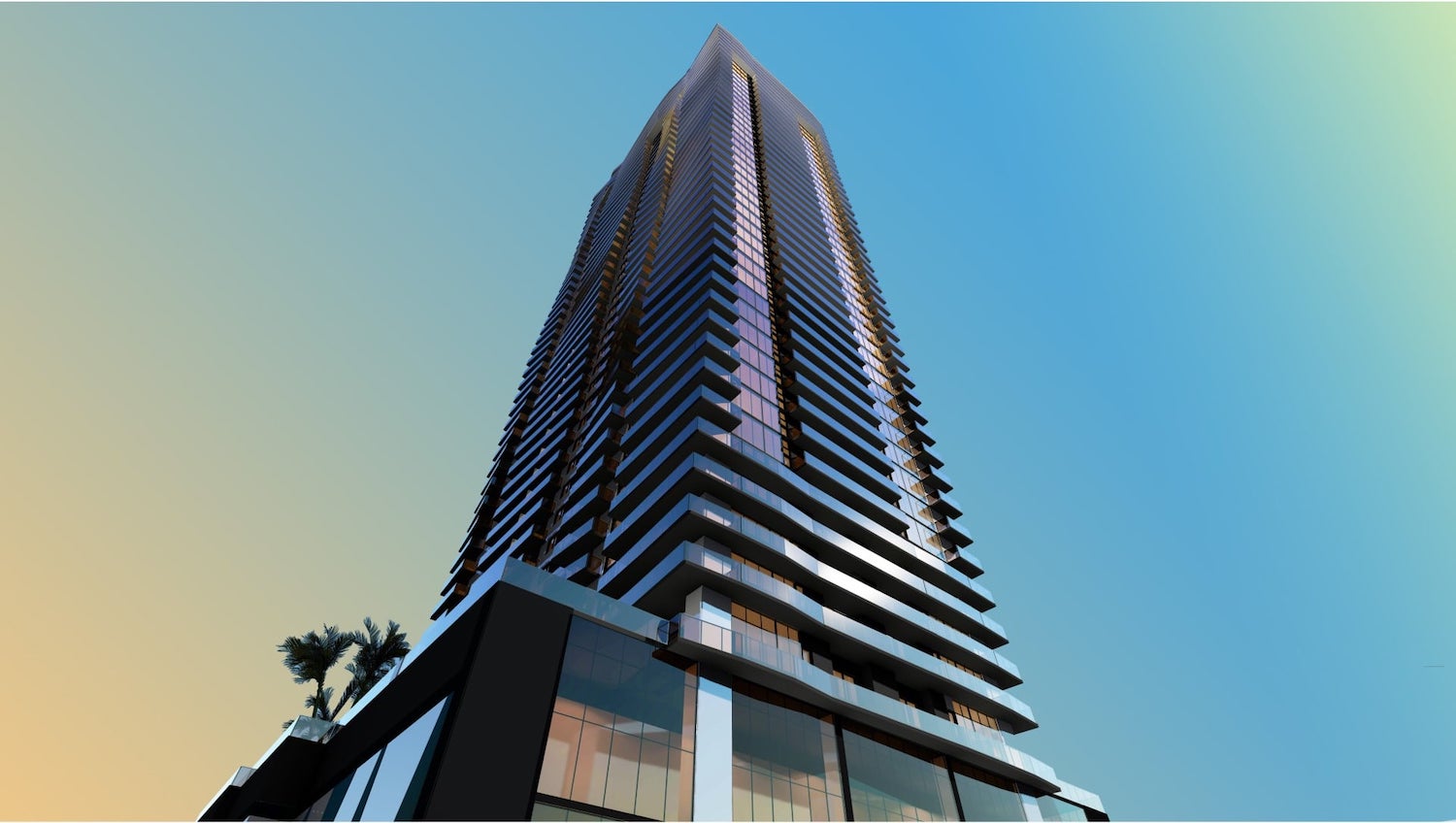
Downtown 1st. Designed by Melo Architecture.
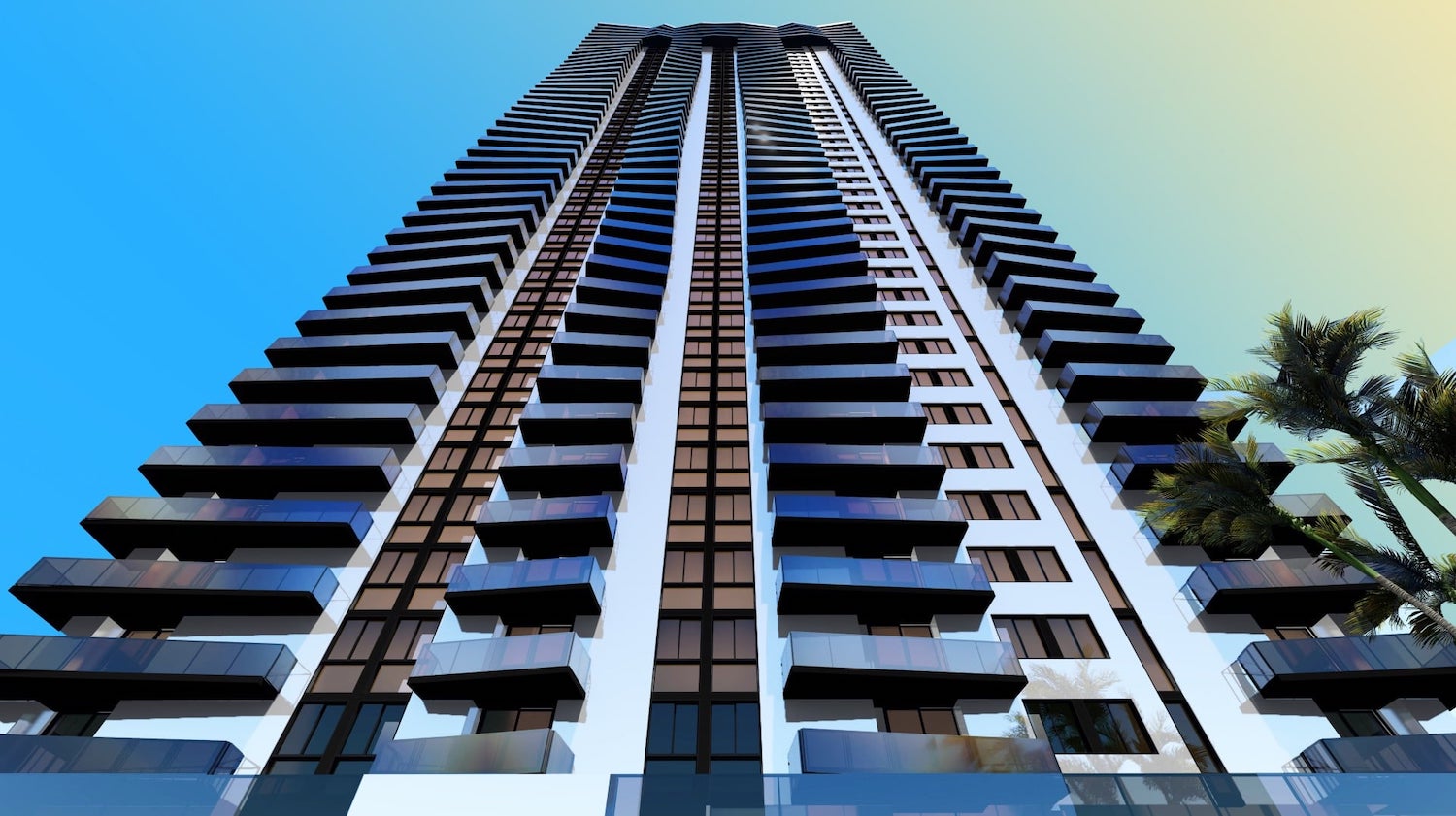
Downtown 1st. Designed by Melo Architecture.
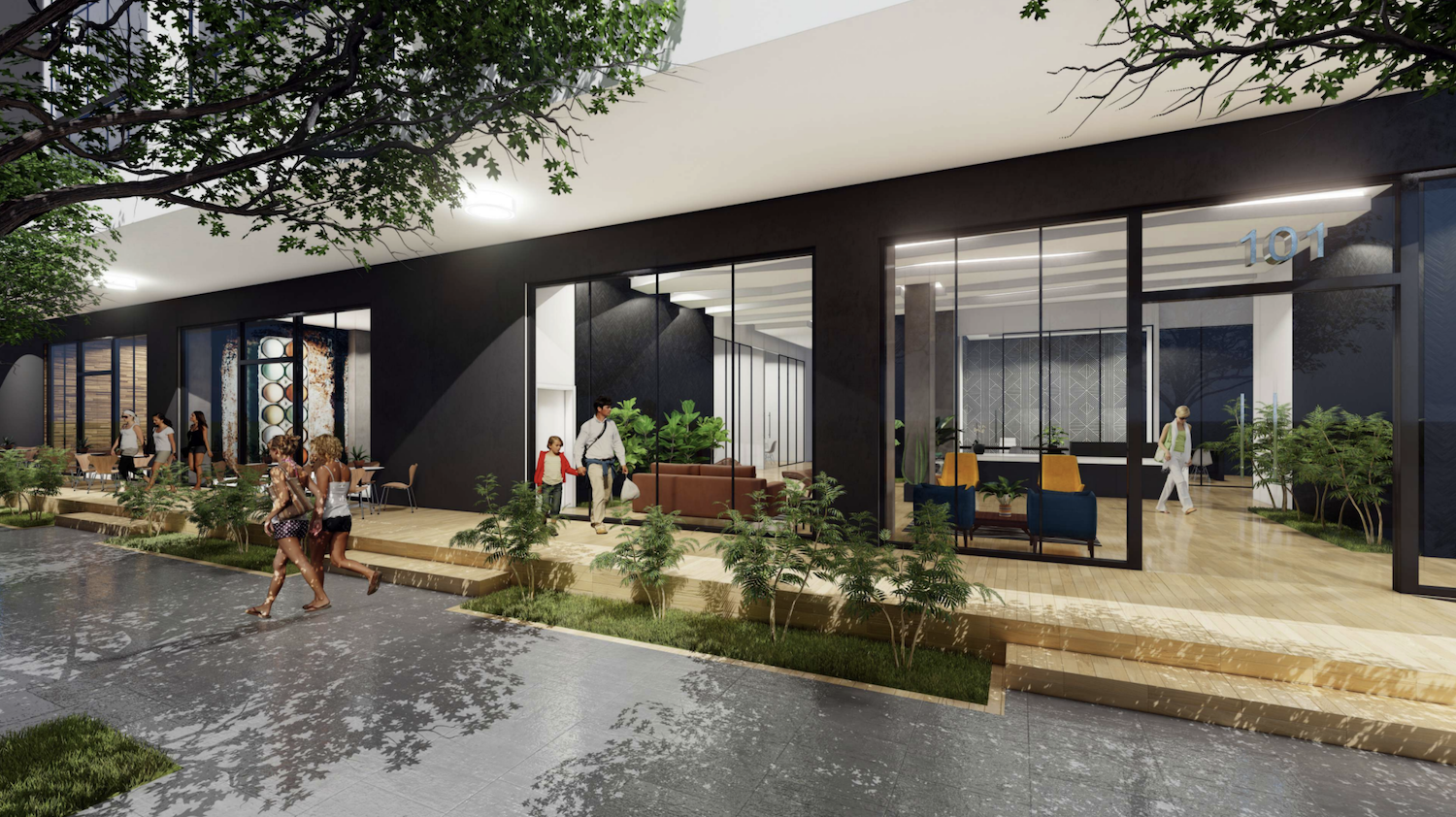
Ground Floor View. Courtesy of Melo Architecture.
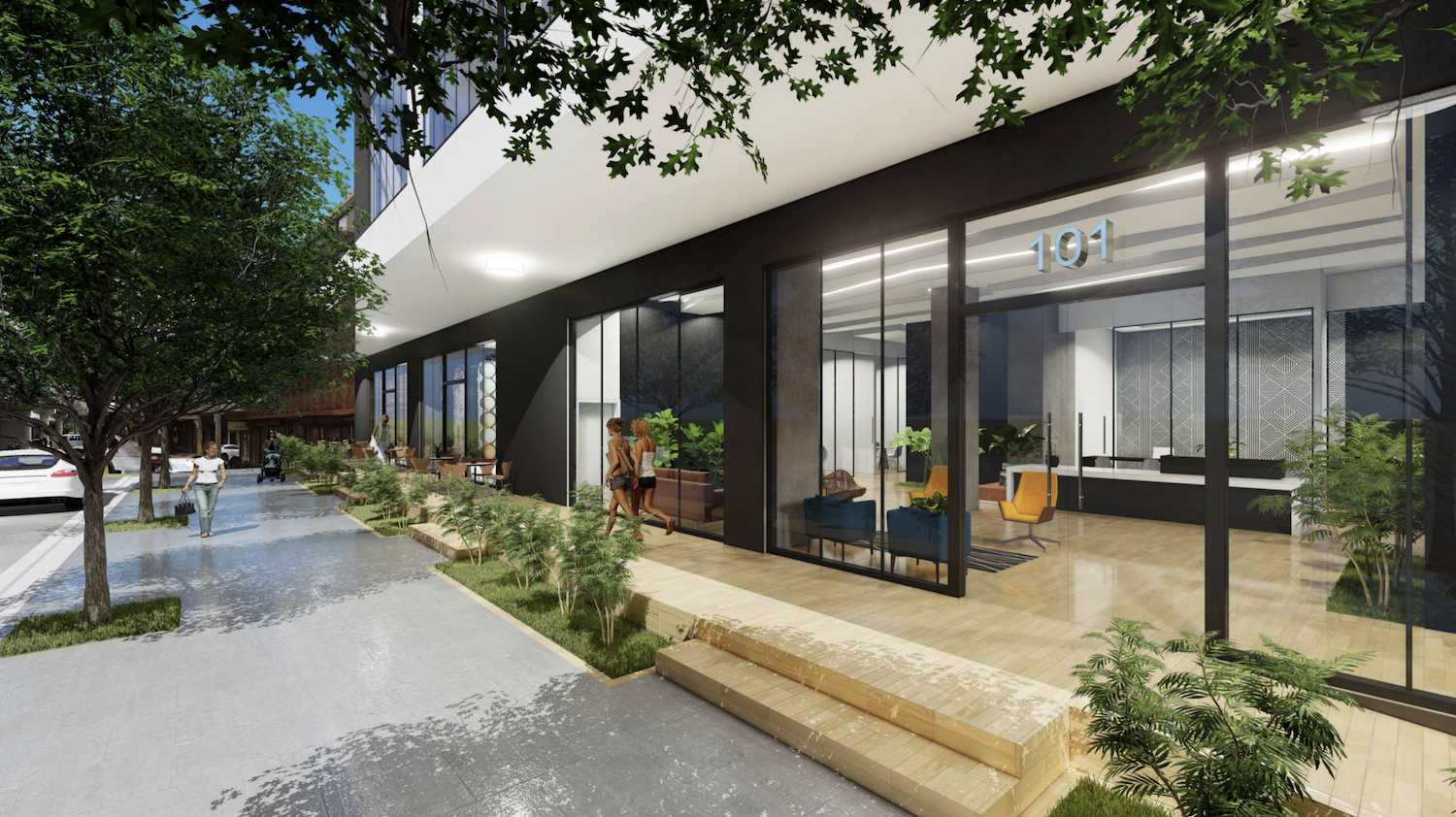
Ground Floor View. Courtesy of Melo Architecture.
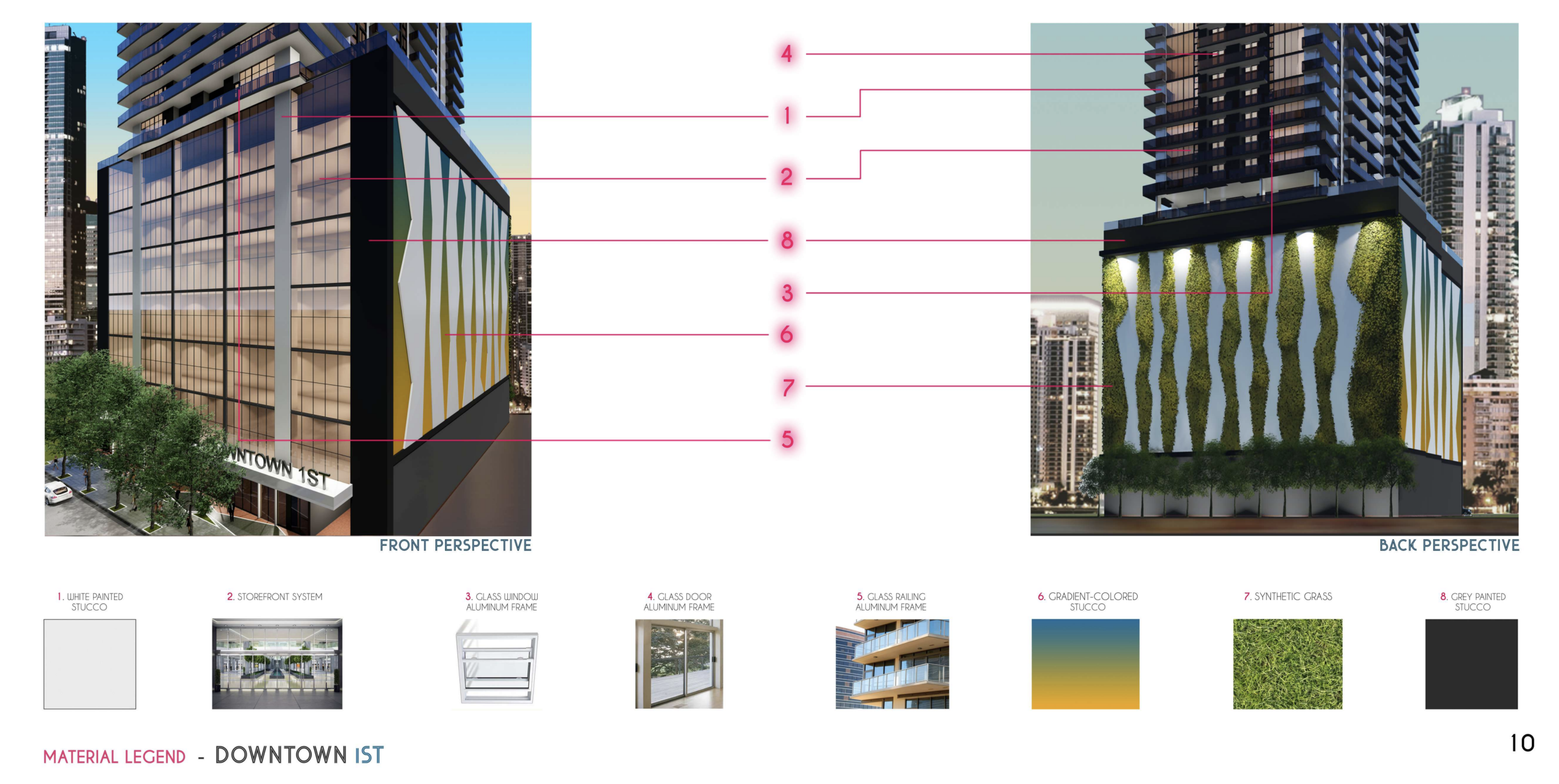
Downtown 1st – Material Legend.
Rental apartments are planned to come in one-bedroom, two-bedroom and three-bedroom layouts, with several penthouses occupying the top two floors. Units will range from 653 square feet for the smallest one-bedroom, to 1,066 square feet for three-bedrooms. Penthouse units will range somewhere near 1,200 square feet. The amenity level above the podium will feature two swimming pools, one on the west side of the building and another on the east side, a landscape deck, a fitness center, study rooms, lounging areas and a spa. As far as the office floors go, each level will max out at 2,155 square feet of space.
At the current pace of construction, Melo Group’s Downtown 1st is expected to reach completion some time during the 4th quarter of 2022 if not early 2023.
Subscribe to YIMBY’s daily e-mail
Follow YIMBYgram for real-time photo updates
Like YIMBY on Facebook
Follow YIMBY’s Twitter for the latest in YIMBYnews

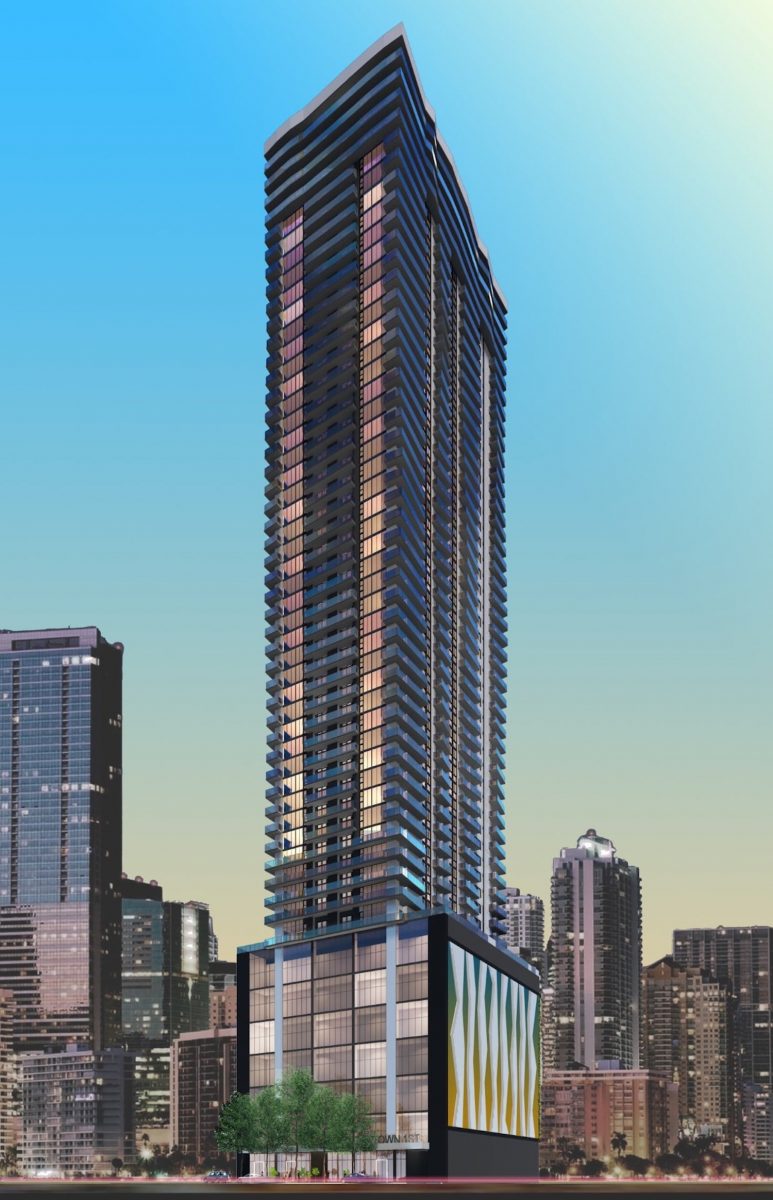
Im.a realtor and I have clients interested..please let me know when to start bringing clients..Thank you