Renderings have been revealed for The Arcadian, an 8-story large scale mixed-use building proposed to rise at 640 Northwest 7th Avenue in Fort Lauderdale’s Sistrunk District. Seeking approvals for construction, the project has been added to the city’s Development Review Committee agenda for October 12, 2021. Coral-Gables based Behar Font & Partners is leading the design of the building for developer and owner Fuse Group Investment Companies. The property is located near the booming Flagler Village area, nestled in between Northwest 6th and 7th Avenues and Northwest 6th and 7th Streets, and is projected to yield 542,809 square feet including 492 dwelling units, 14,702 square feet of commercial space and 618 parking spaces.
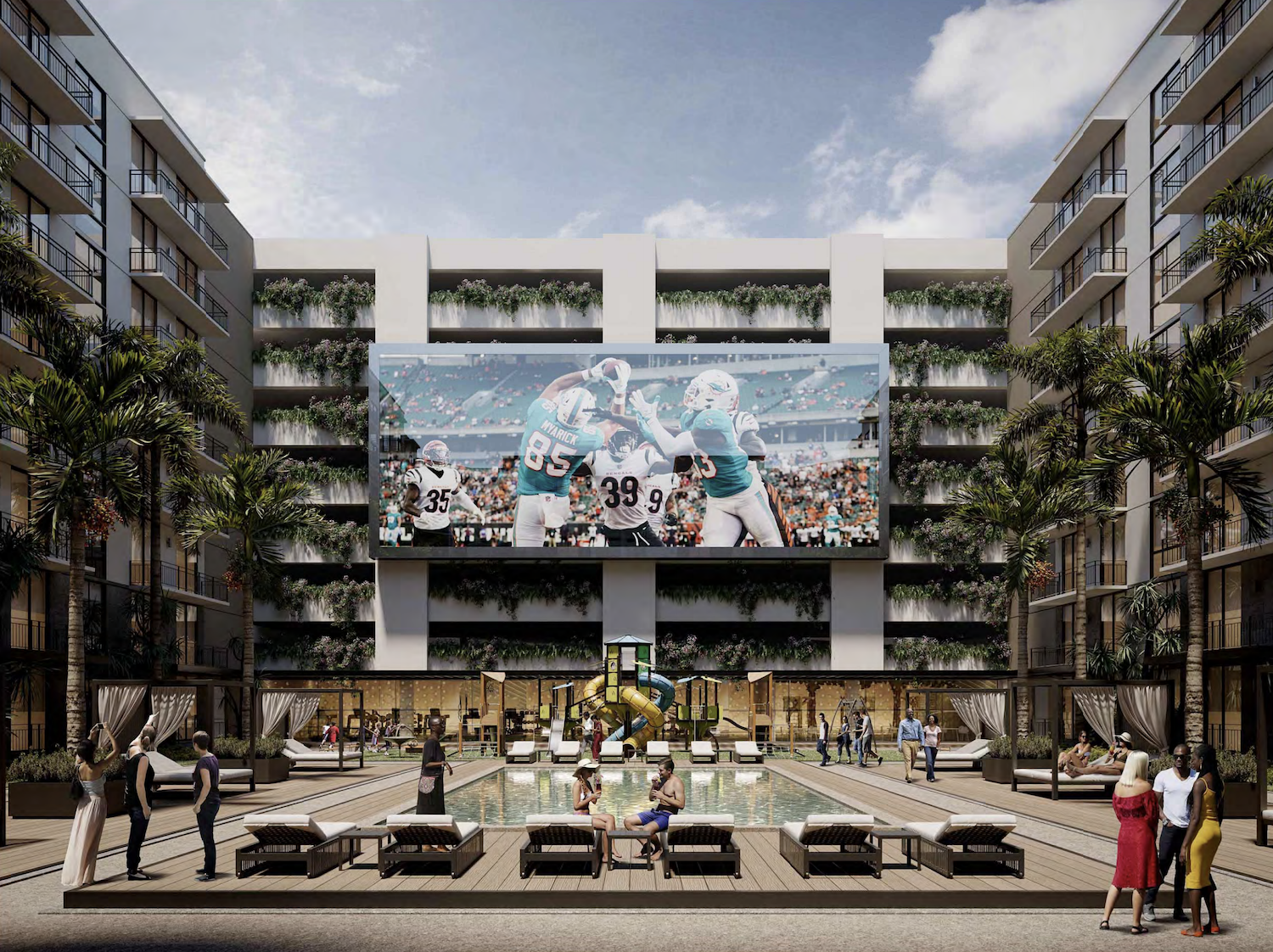
The Arcadian. Designed by Behar Font & Partners.
The renderings depict an86-foot-tall rectangular city-block-sized structure clad in textured and smooth stucco finishes, and decked out in private balconies all around. The building is divided into three sections: two residential and a central parking garage uniting them. Each residential section features it’s own centrally located landscaped courtyard filled with a variety of amenities such as a kids playground and pool. The exterior elevations of the parking garage will likely be closed in with art murals, although the artist has yet to be selected.
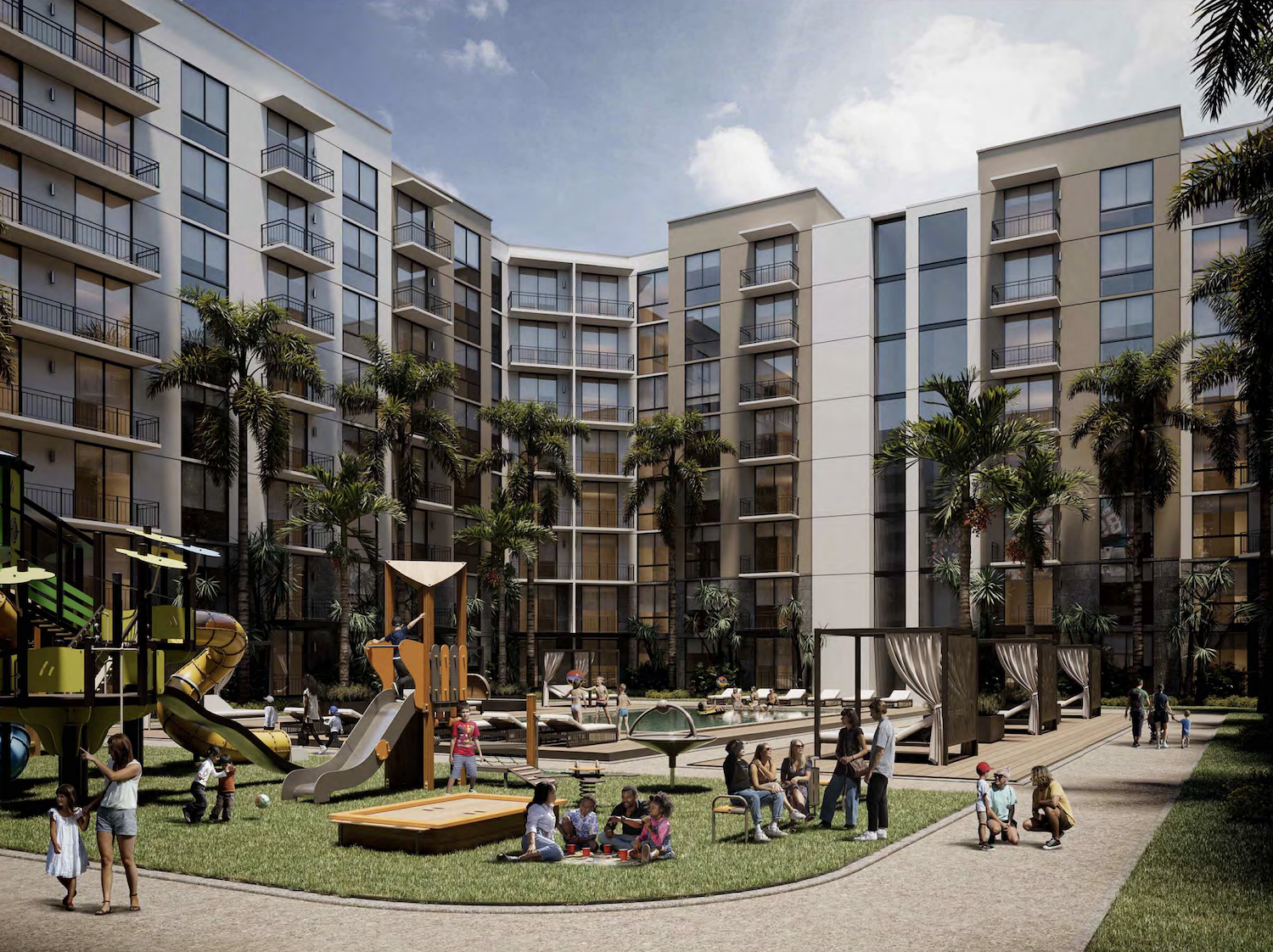
The Arcadian. Designed by Behar Font & Partners.
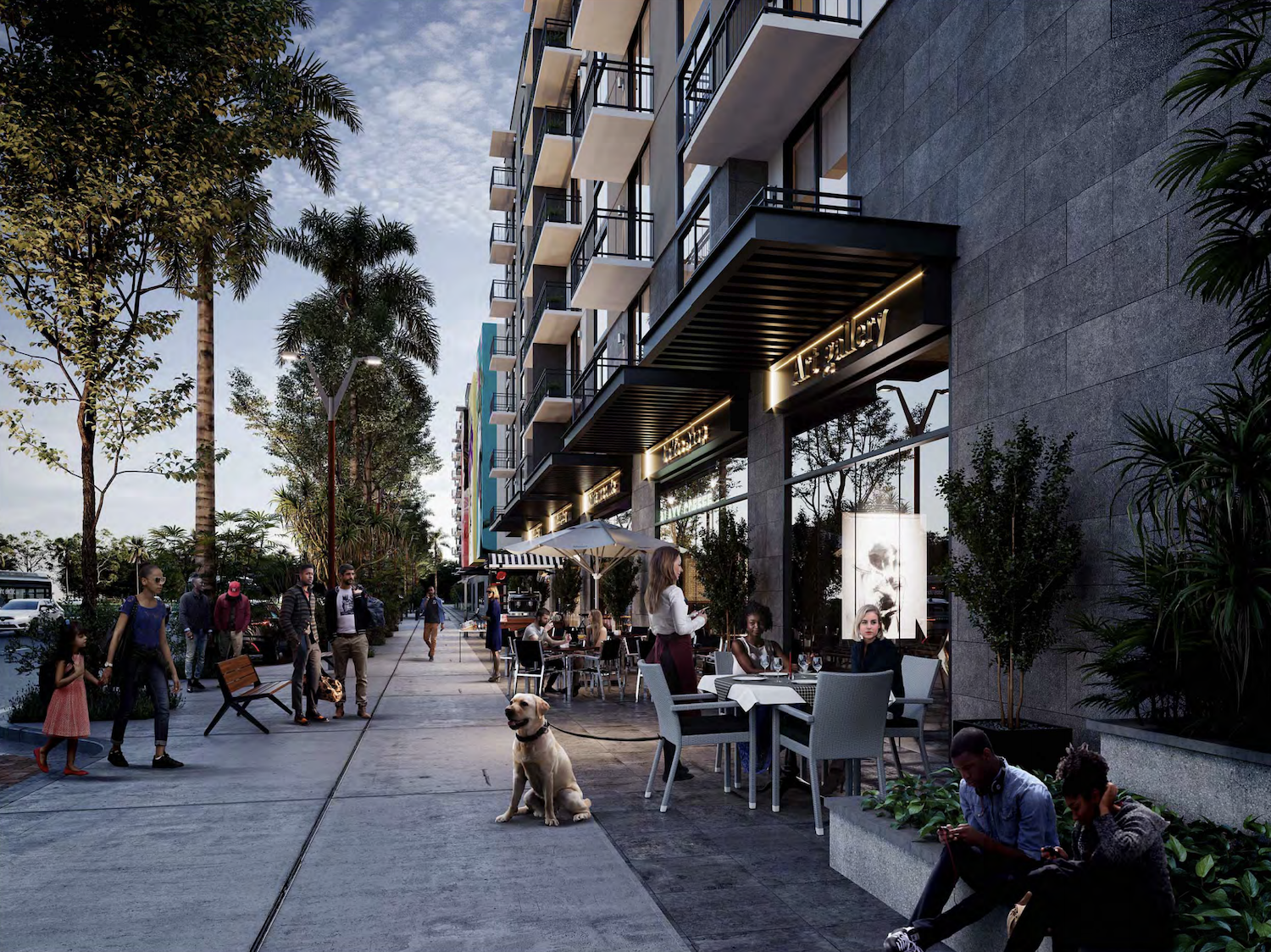
The Arcadian. Designed by Behar Font & Partners.
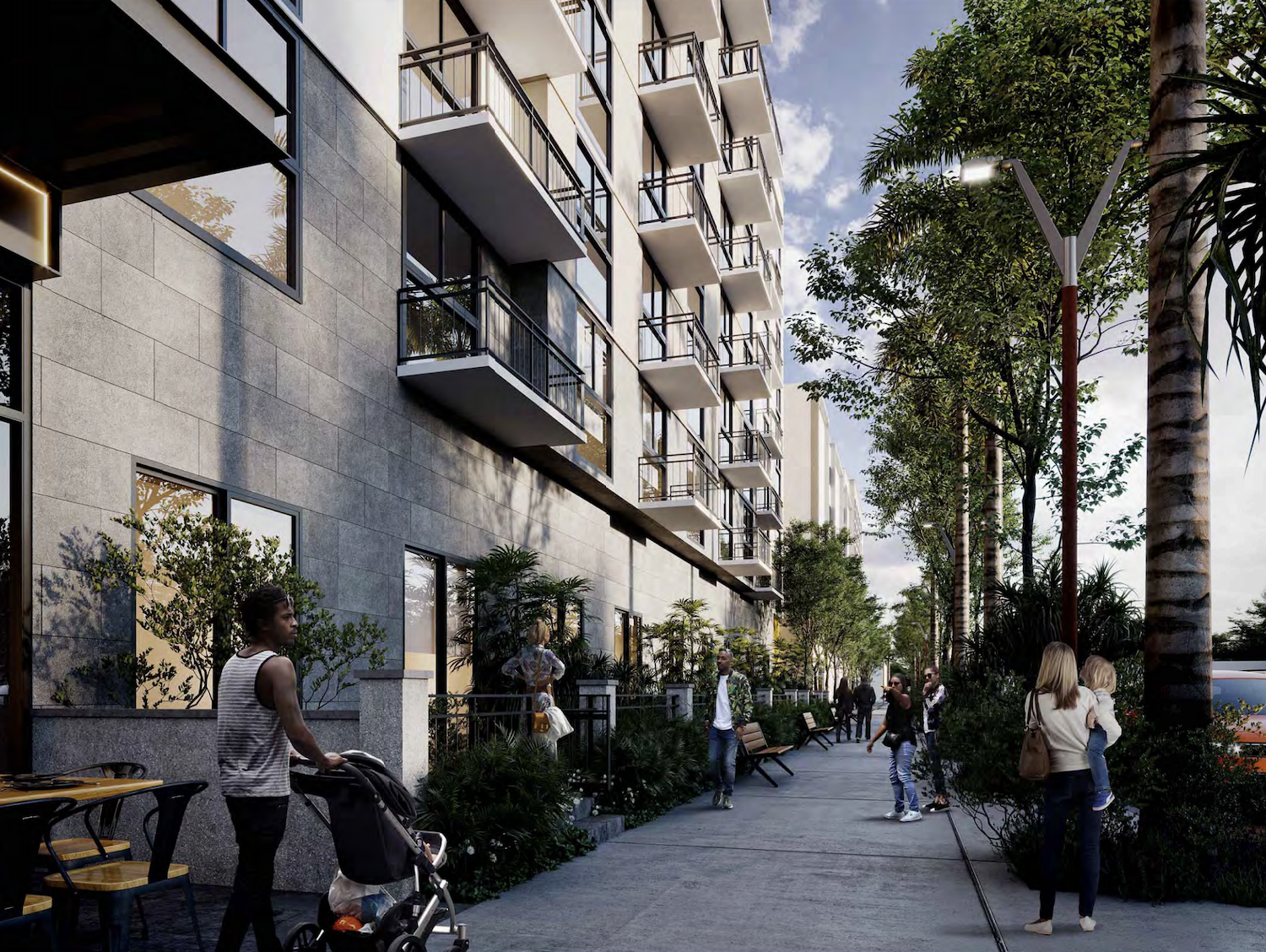
The Arcadian. Designed by Behar Font & Partners.
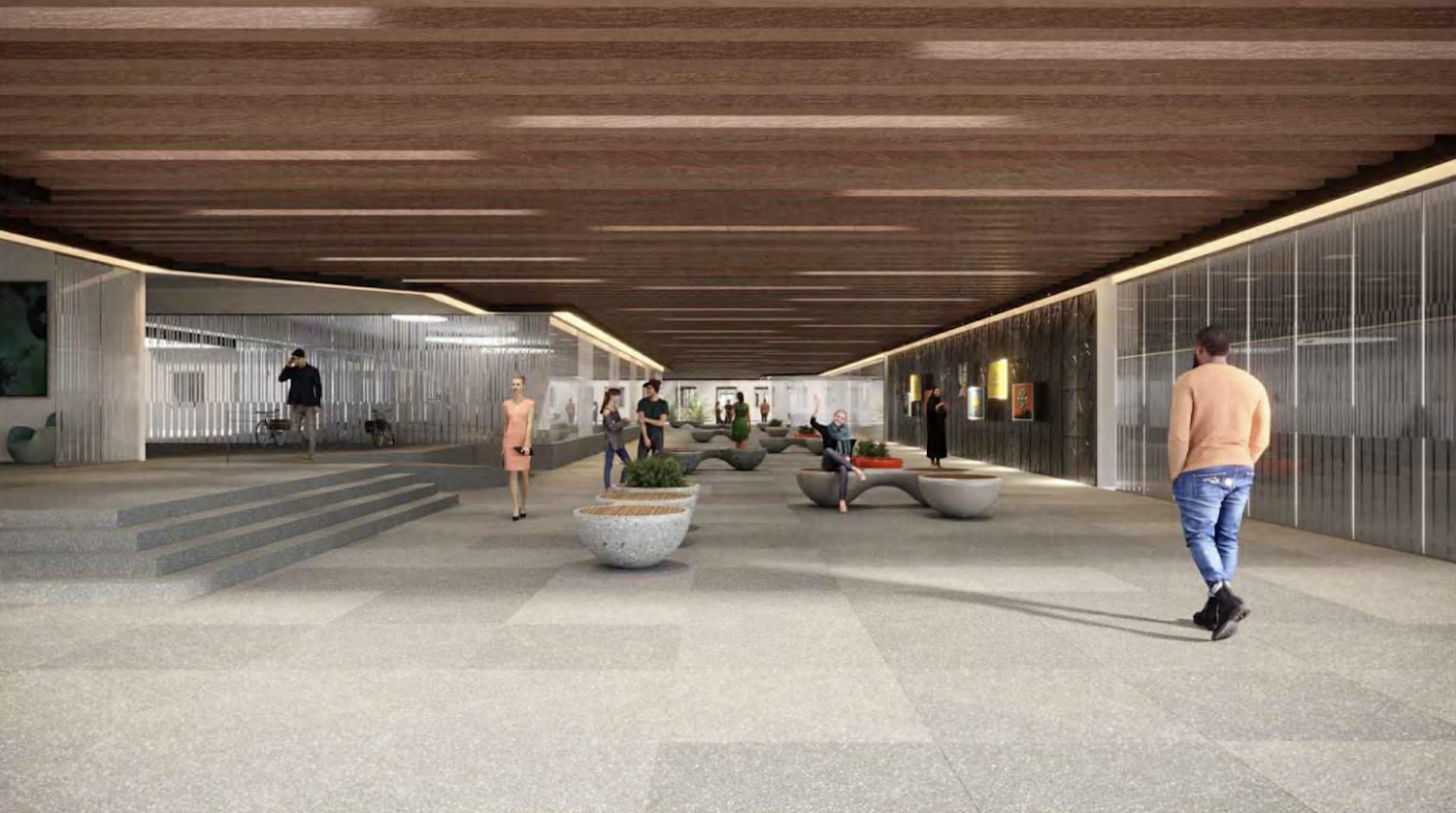
The Arcadian. Designed by Behar Font & Partners.
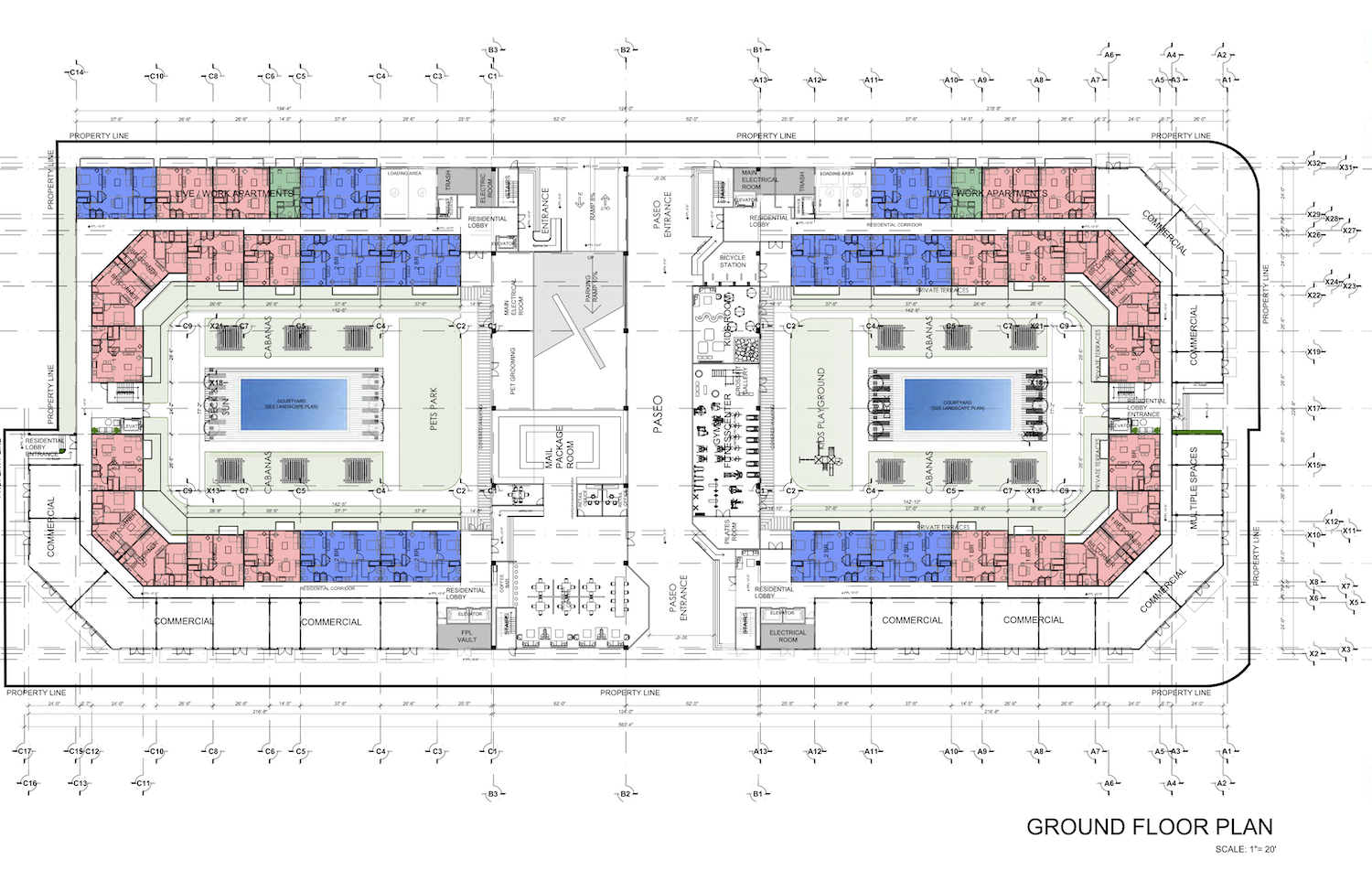
Ground Floor.
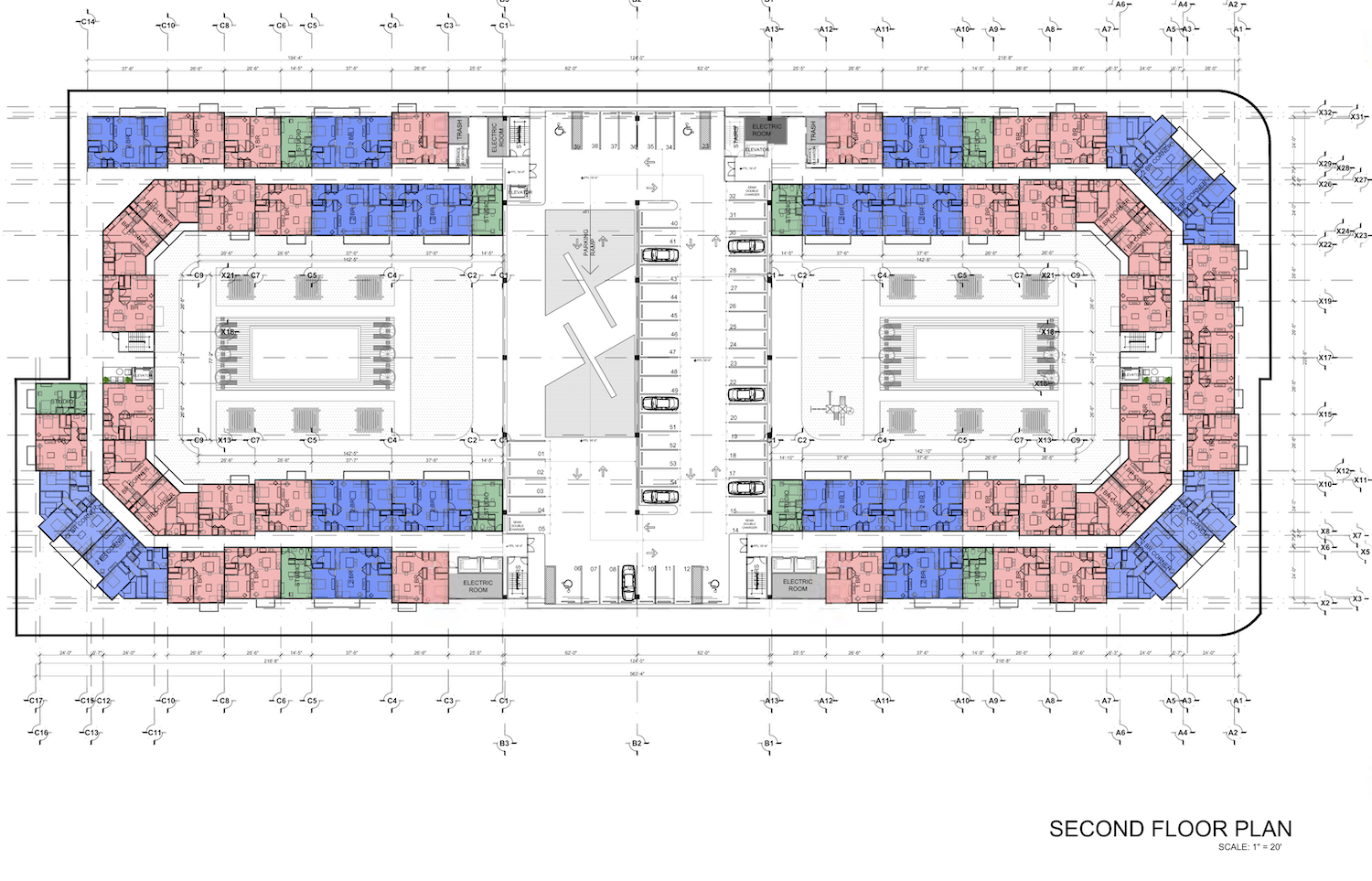
Second Floor.
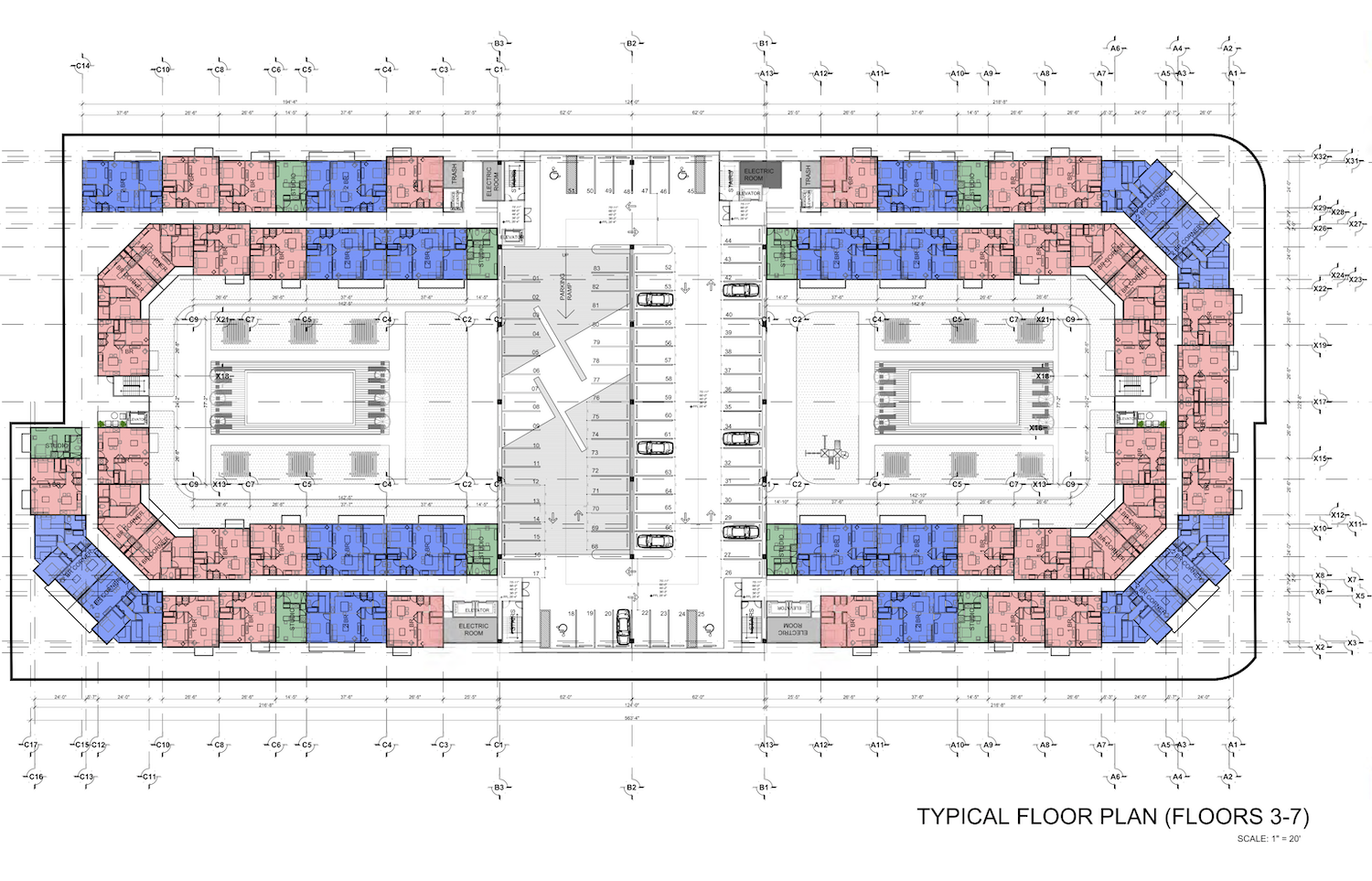
Third – Seventh Floor.
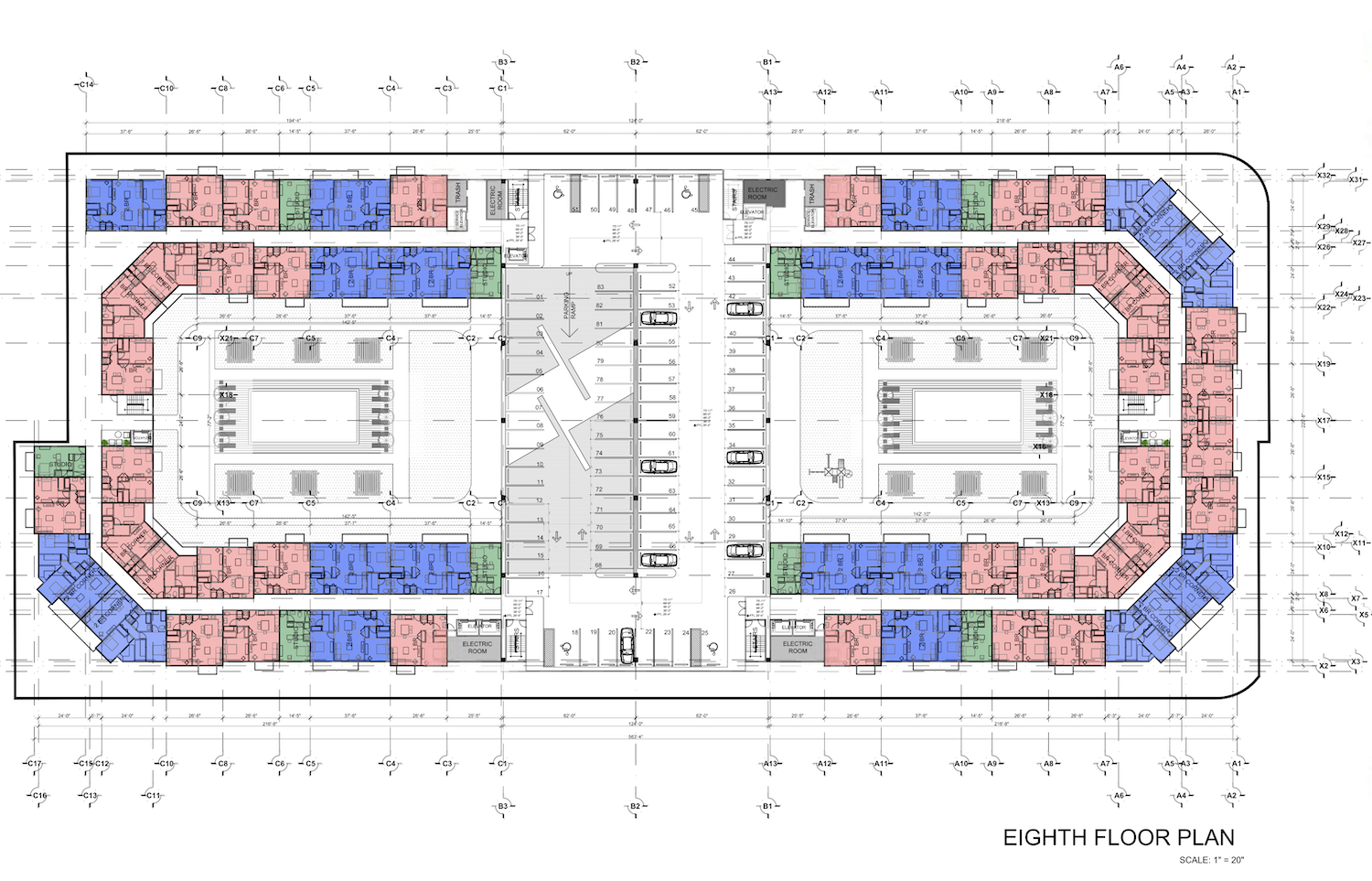
Eight Floor.
The 492 dwelling units will come in studio, one and two-bedroom floor plans, including 50 of those units dedicated to affordable housing. Amenities include a fitness center, a kid’s playground and pet park, a sun deck and cabanas and pools.
Holland & Knight LLP is listed as the developer’s land us attorney; Flynn Engineering is the civil engineer; Witkins Hults + Partners is handling landscaping.
A construction schedule has not been announced.
Subscribe to YIMBY’s daily e-mail
Follow YIMBYgram for real-time photo updates
Like YIMBY on Facebook
Follow YIMBY’s Twitter for the latest in YIMBYnews

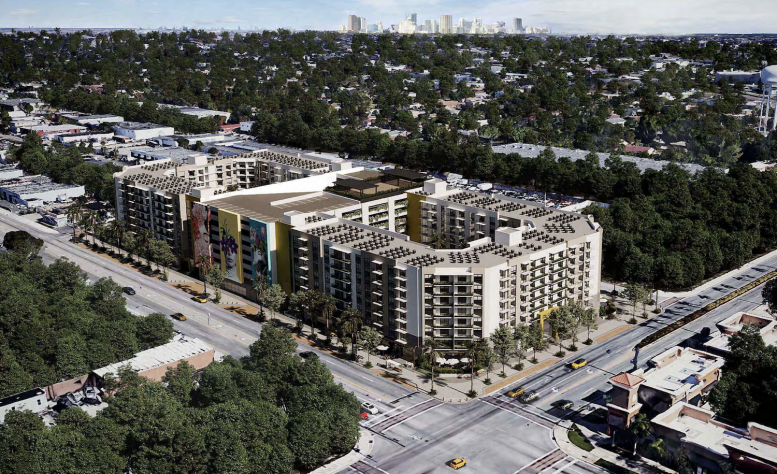
Hi. I’m a senior looking to get on a waitlist for a 1 bedroom apartment. I qualify for affordable housing.
Thank You
Angela Feyeux
I am a senior and a veteran looking to move into this new apartment development .
How much are the apartments for a 2/1?
I am a senior, retiring in 3 months and looking for an affordable 1 bedroom place to live.
This is for a senior Sammie Green looking for 1 bedroom 1 bath apartment. Hoping to fond living quarters to accommodate my income. 6/10/24 email.
green.saberina@ gmail.com. Phone 954-346-1777
Hi how much aew rhe aprtments?
I’m inquiring about a 2/1. How do I get on the waiting list ?
How 🤔 do I get on the waiting list? Also do you have anything for 55 and older
Hi do you accept section 8 vouchers and if so when can the public expect access to an Application online.