YIMBY spotted a series of additional renderings and diagrams of the 24.7-acre Shipyards Mixed-Use Development proposed by Iguana Investments along the Northbank of St. Johns River in Downtown Jacksonville. Designed by Dallas-based HKS Architects, the $441 million project is comprised of a 10-story residential and hotel tower, a 5-story office building, and a river club. The developer has requested a conceptual review of the project via representative Cyndy Trimmer of Driver, McAfee, Hawthorne & Diebenow, PLLC.
The development site is addressed as 1406 Gator Bowl Boulevard, more specifically within Downtown Jacksonville’s Sports and Entertainment District, south of TIAA Bank Field and the Hart Bridge Expressway. The interior lot is bounded to the north by Gator Bowl Boulevard to the east by Metropolitan Park, to the south by the St. John’s River and to the west by vacant land/shipyards west.
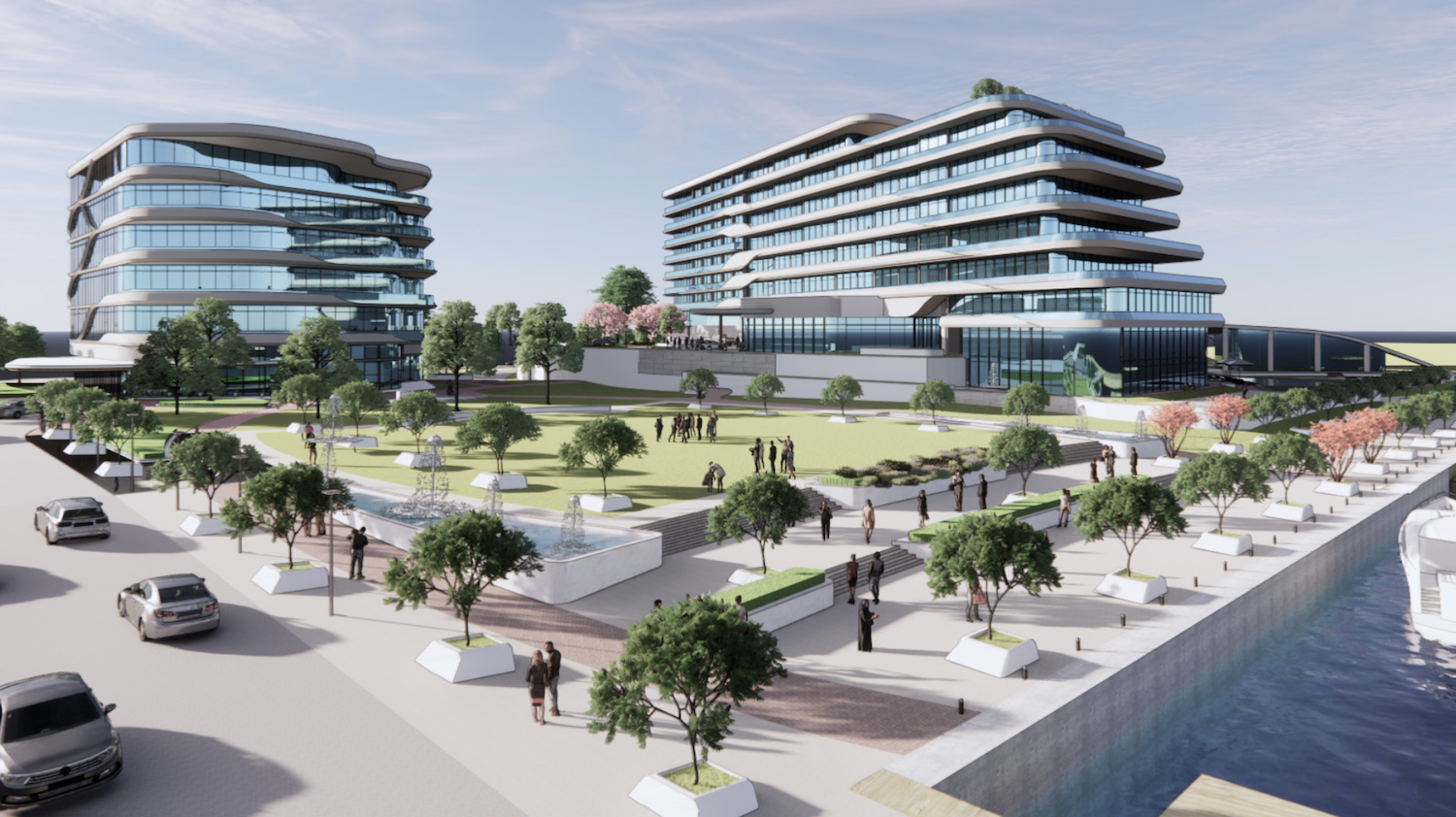
Shipywards Mixed-Use Development. Designed by HKS Architects.
We begin by looking at detailed renderings of both the office and residential – hotel buildings facing northeast as seen from the enhanced riverwalk. Both structures are contemporary in design with curved lines, broad roof overhangs, rounded forms, and large expanses of glazing.
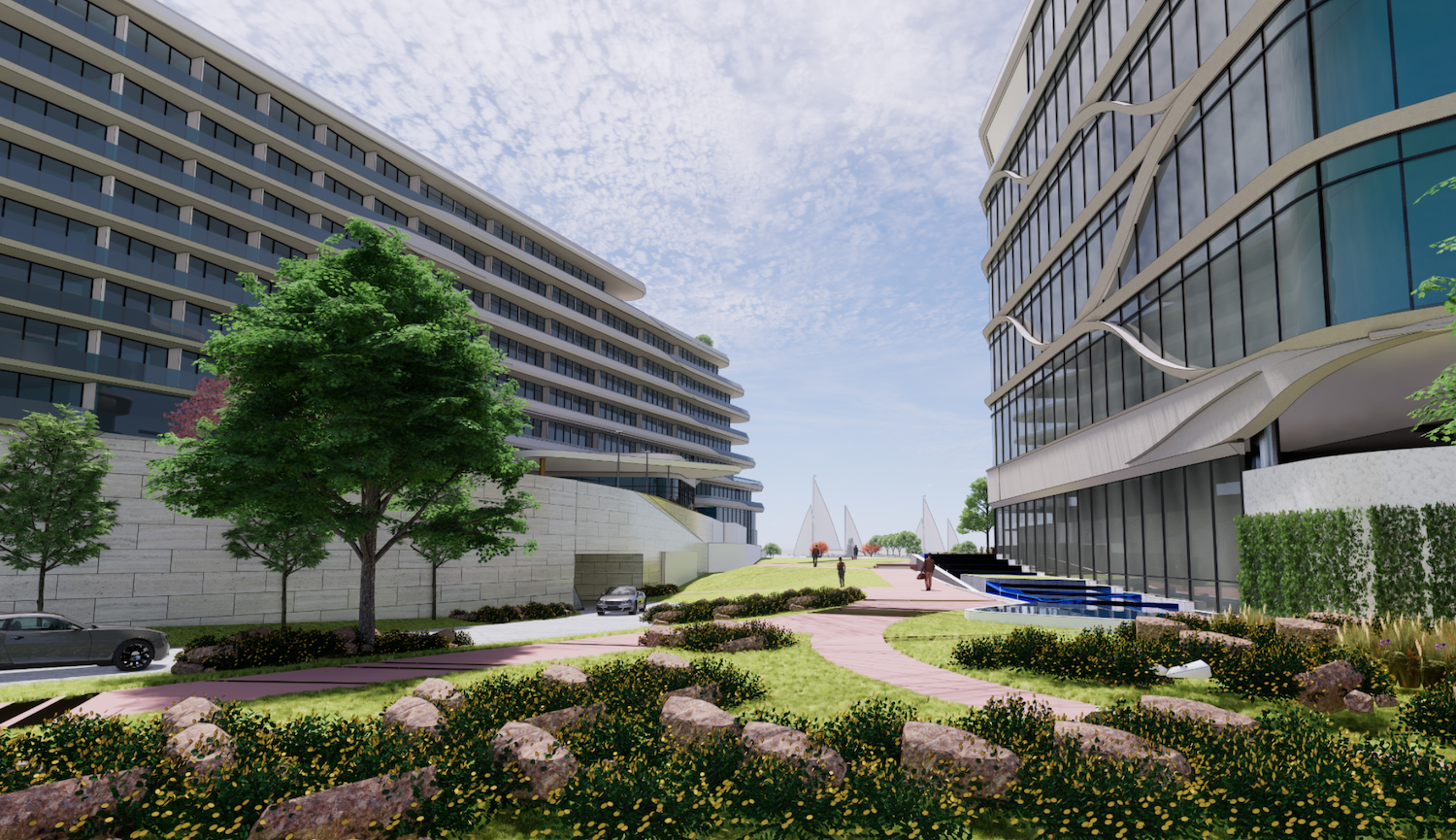
Shipywards Mixed-Use Development. Designed by HKS Architects.
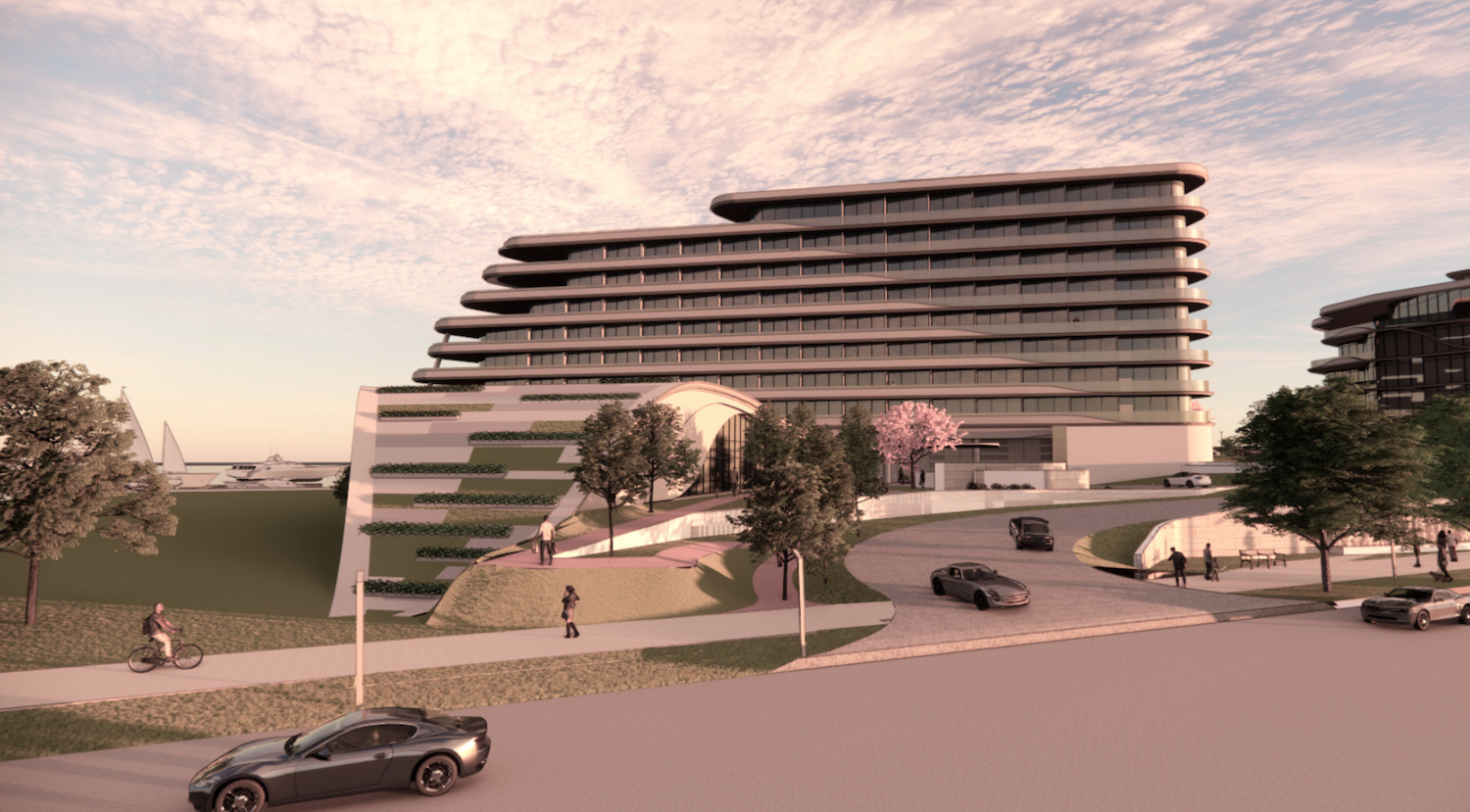
Shipywards Mixed-Use Development. Designed by HKS Architects.
Private terraces almost equally wrap around both structures, providing unobstructed views of the riverfront and the Southbank area from across.
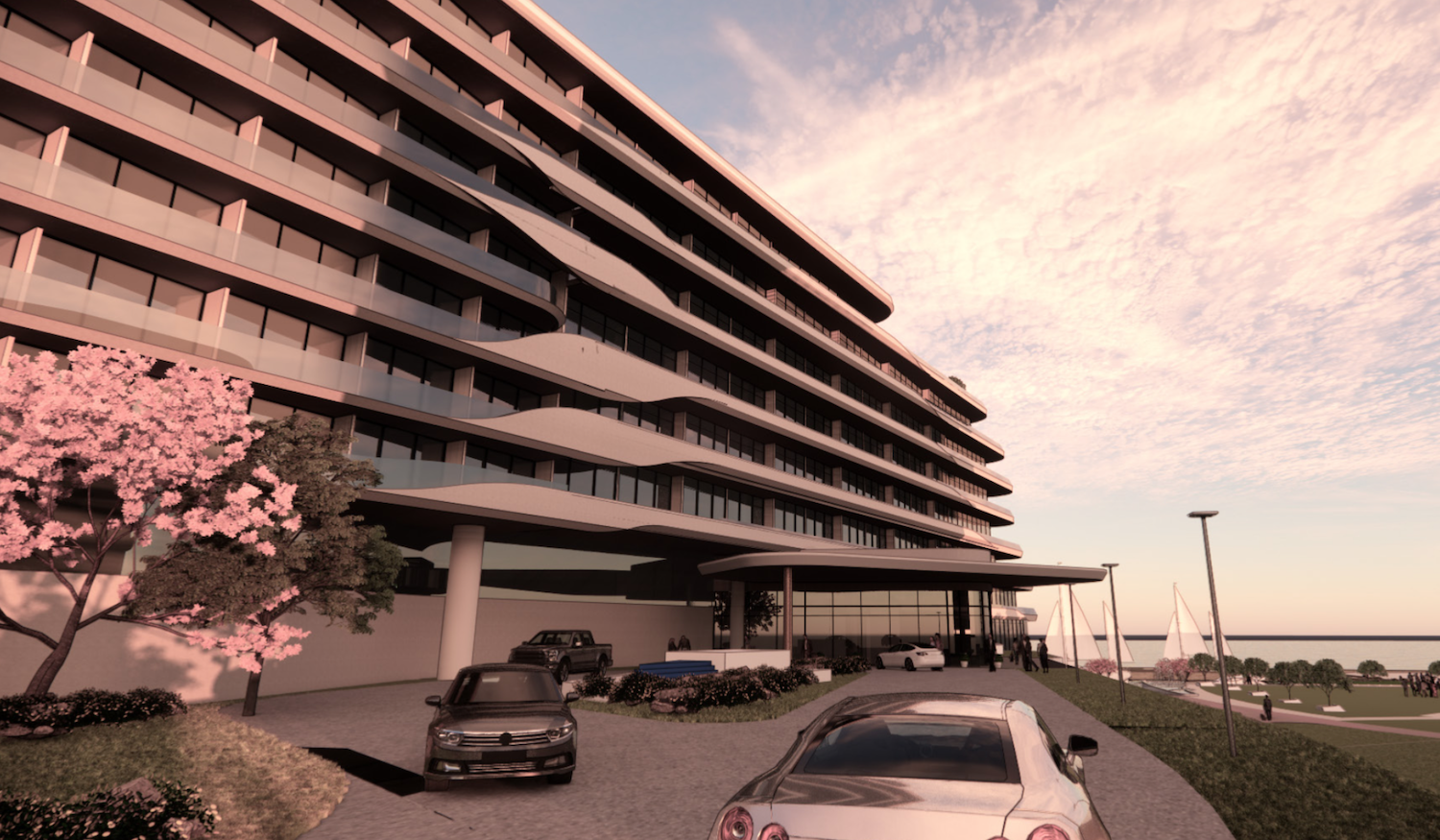
Shipywards Mixed-Use Development. Designed by HKS Architects.
The curved lines of the office tower along with the bold lines of the hotel create architectural interest with a slight variation in exterior aesthetic, but not drifting too far off from similarities to promote unity in both designs.
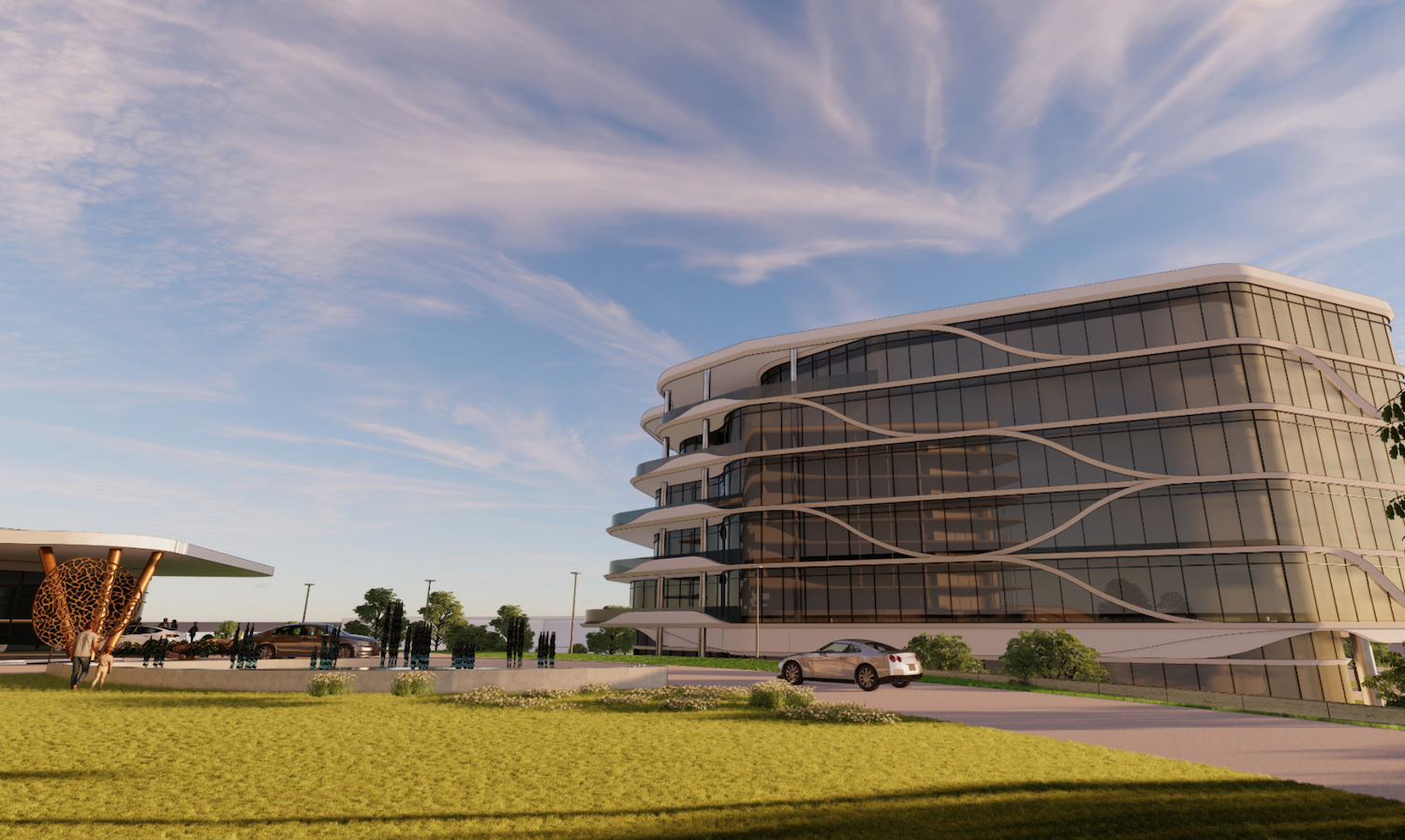
Shipywards Mixed-Use Development. Designed by HKS Architects.
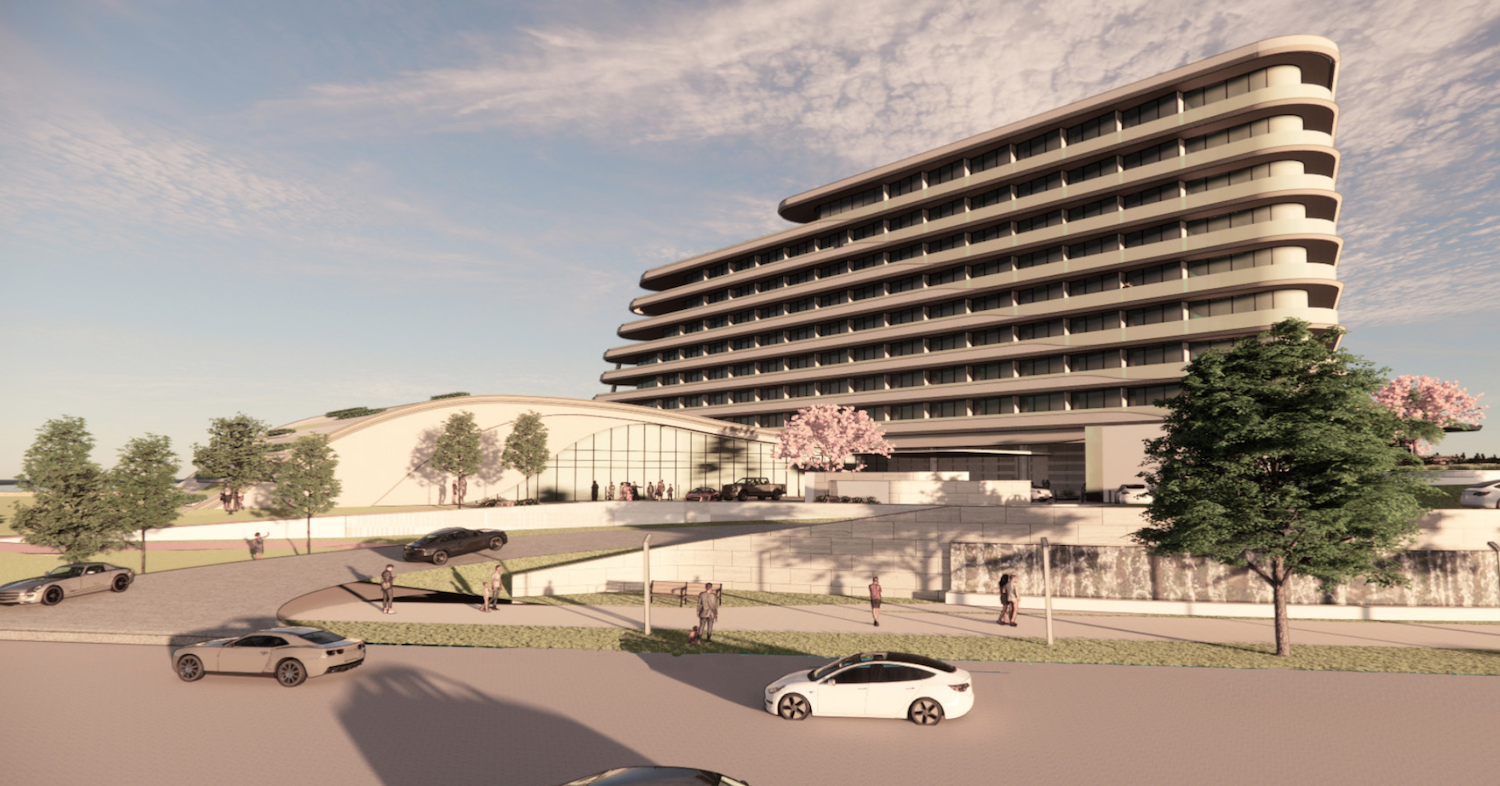
Shipywards Mixed-Use Development. Designed by HKS Architects.
The tallest of two structures rises to 127-feet.
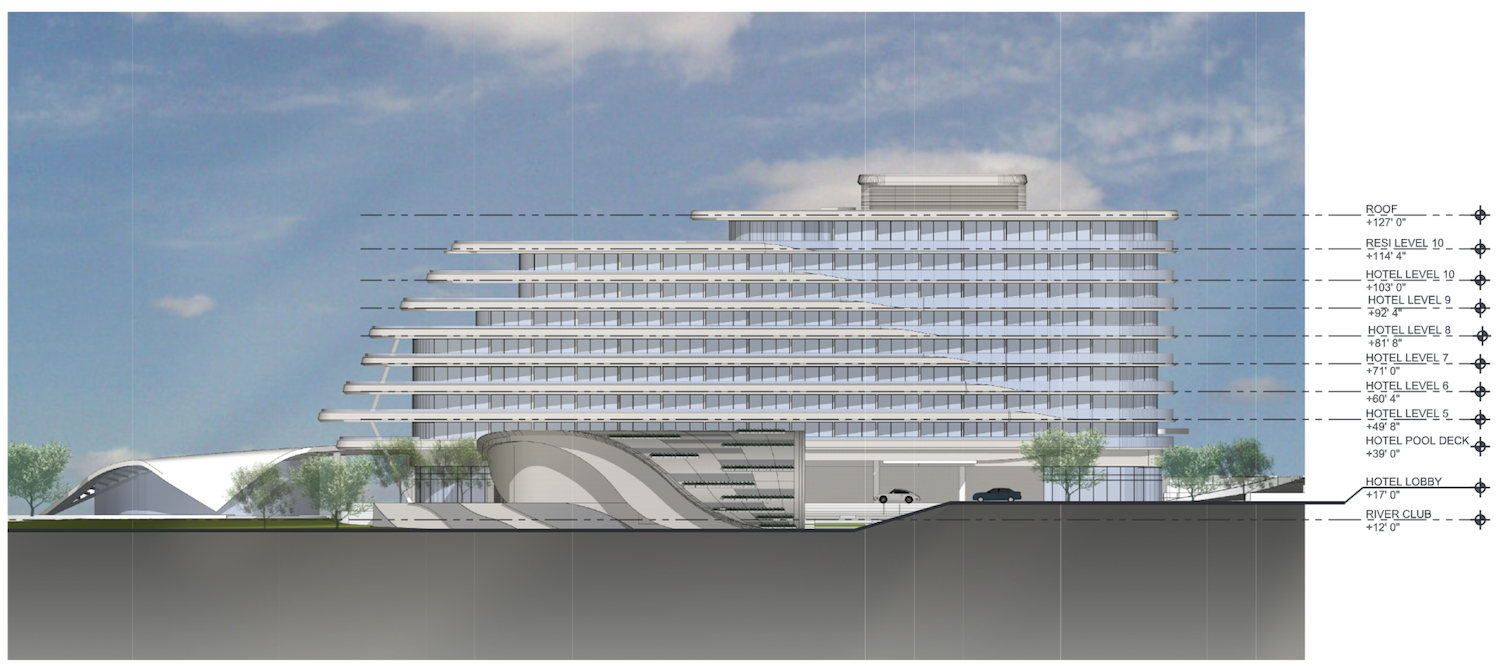
East Building Elevation. Courtesy of HKS Architects.
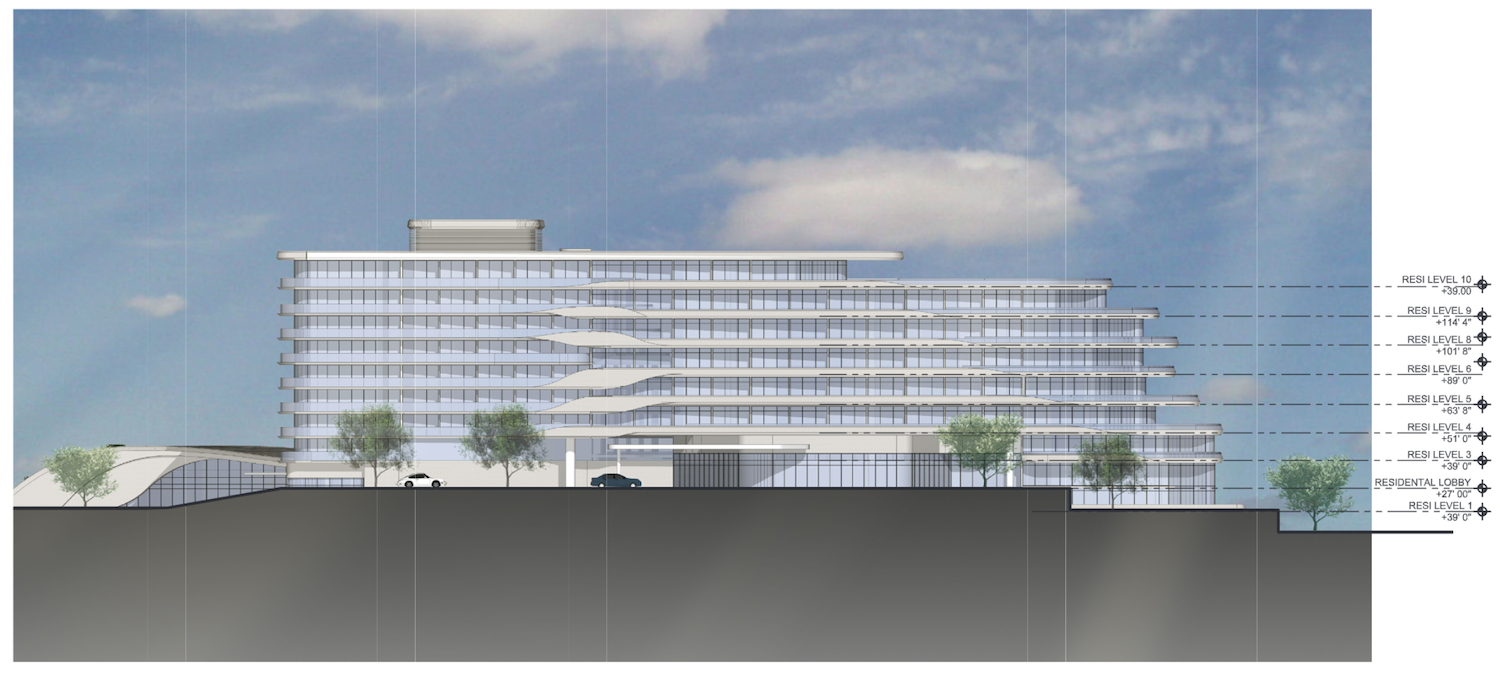
West Building Elevation. Courtesy of HKS Architects.
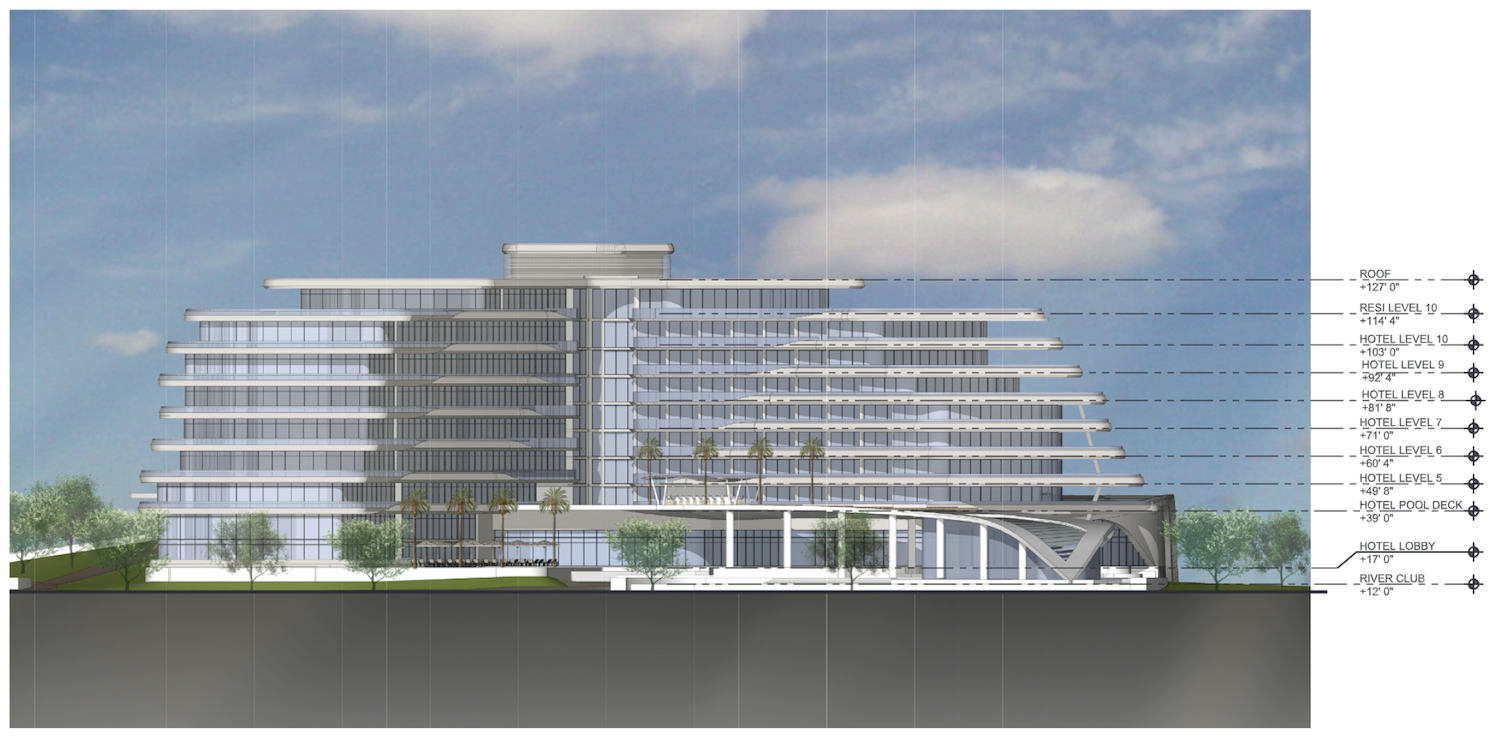
South Building Elevation. Courtesy of HKS Architects.
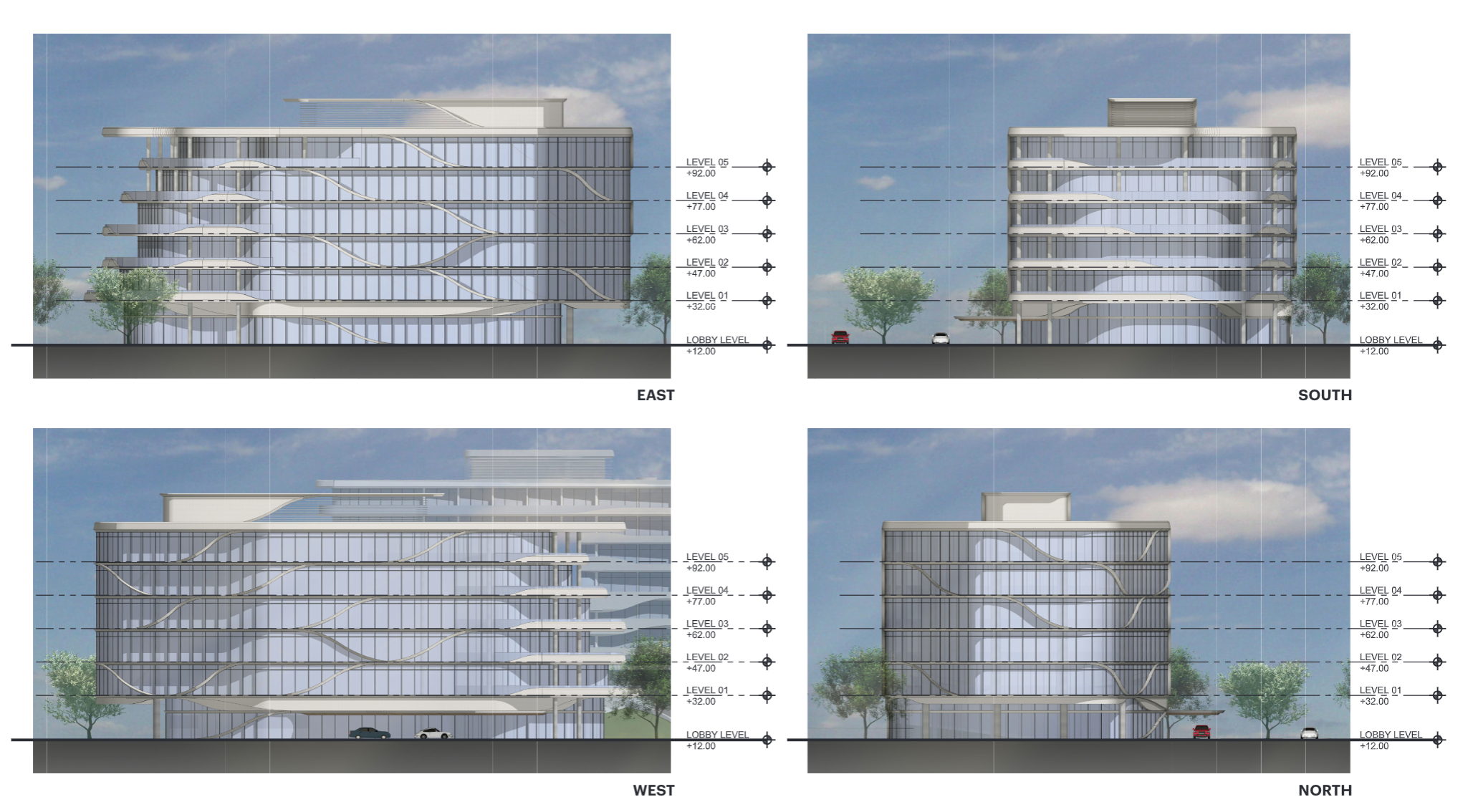
Office Elevations. Courtesy of HKS Architects.
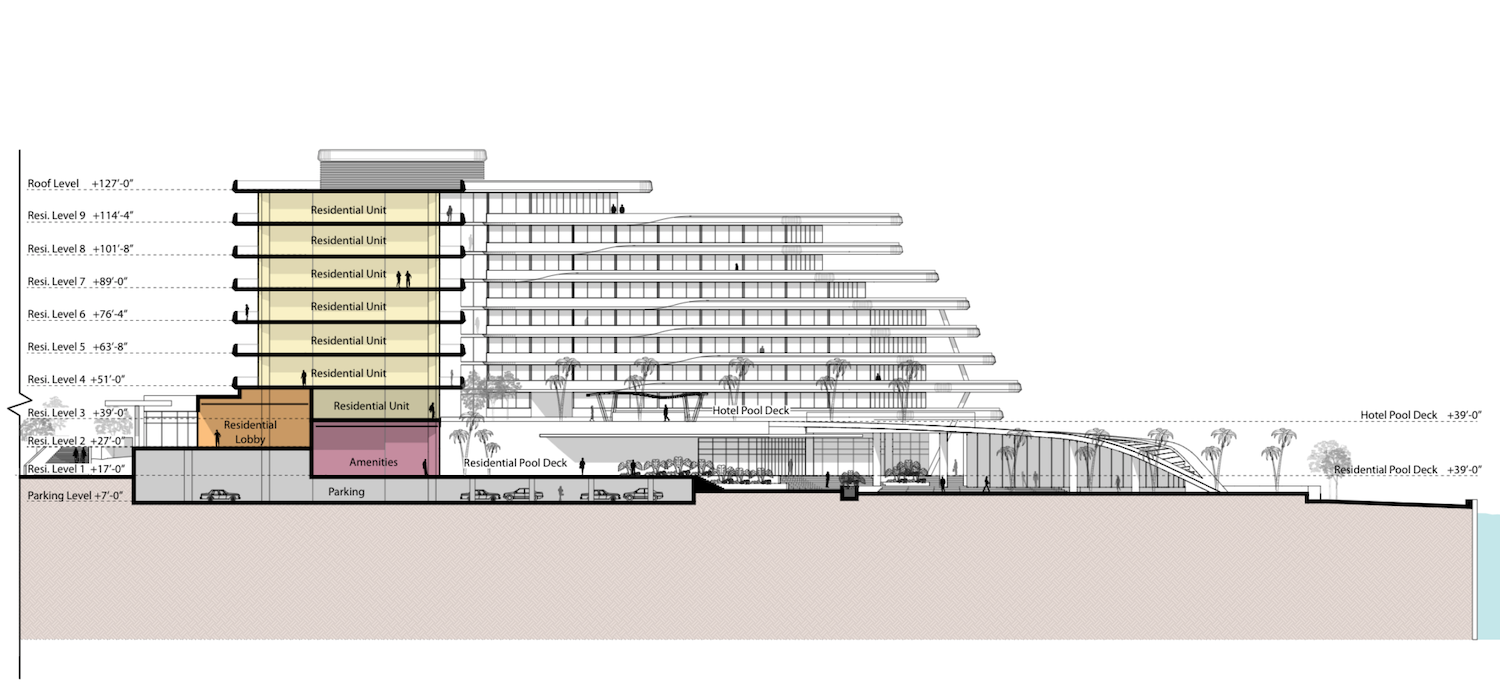
Residential Sections. Courtesy of HKS Architects.
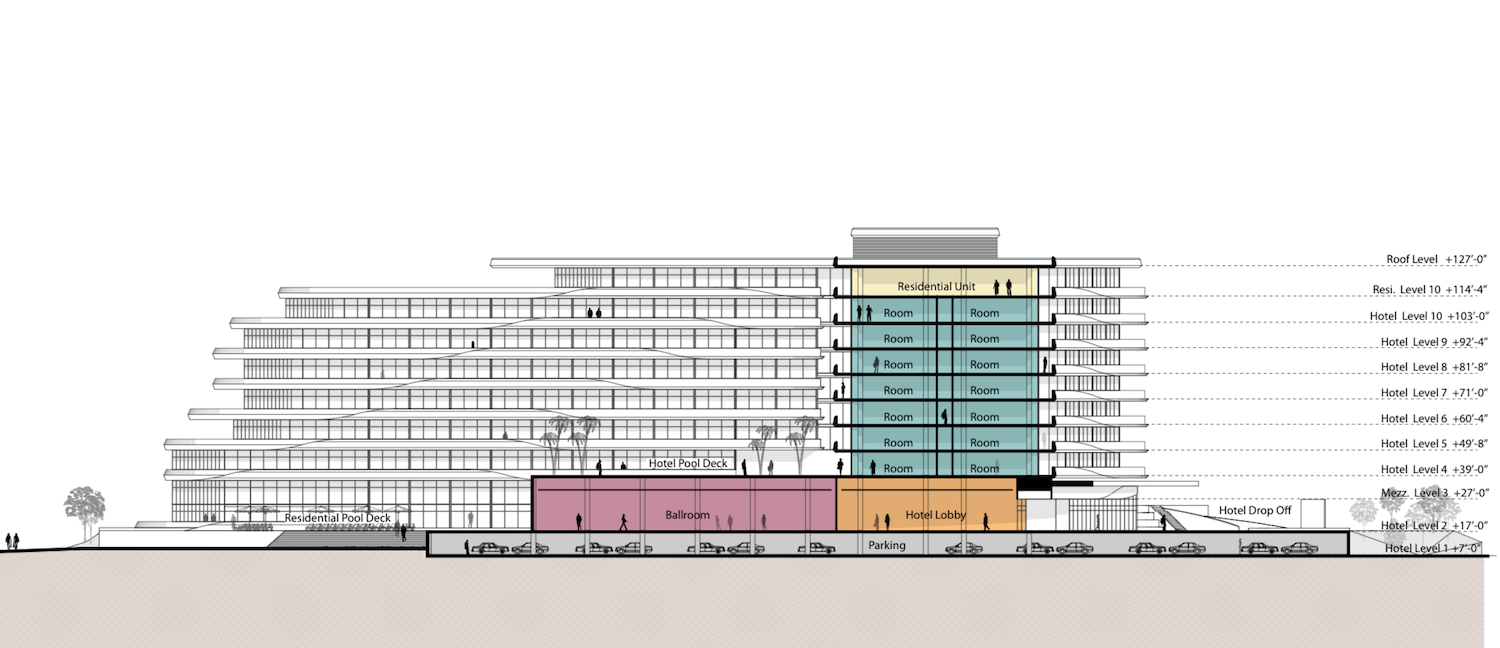
Hotel Sections. Courtesy of HKS Architects.
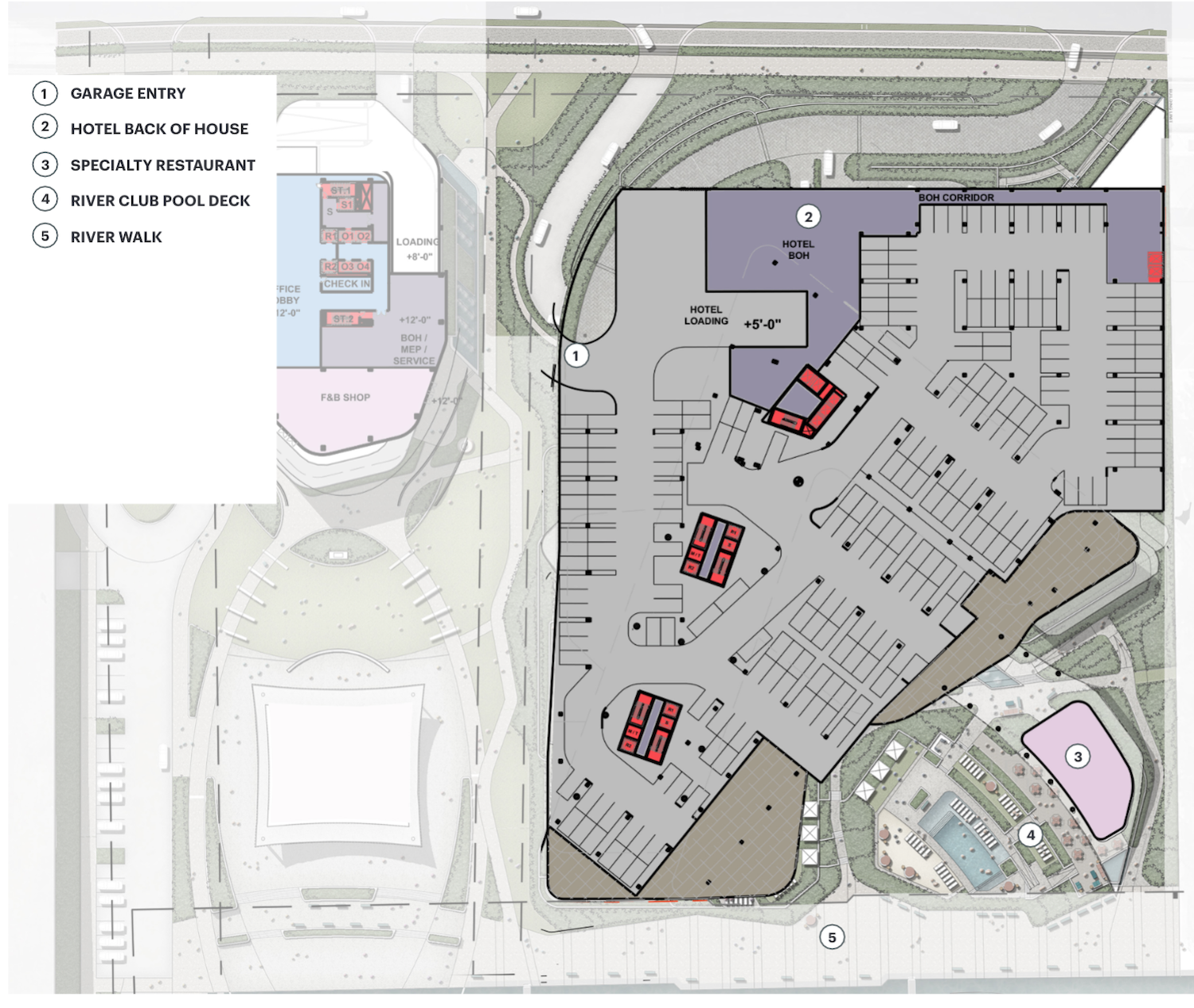
Hotel Garage Plan. Courtesy of HKS Architects.
The main entrance to both the residential/hotel and the office tower are arranged as motor courts, featuring connections from the sidewalk along Gator Bowl Boulevard.
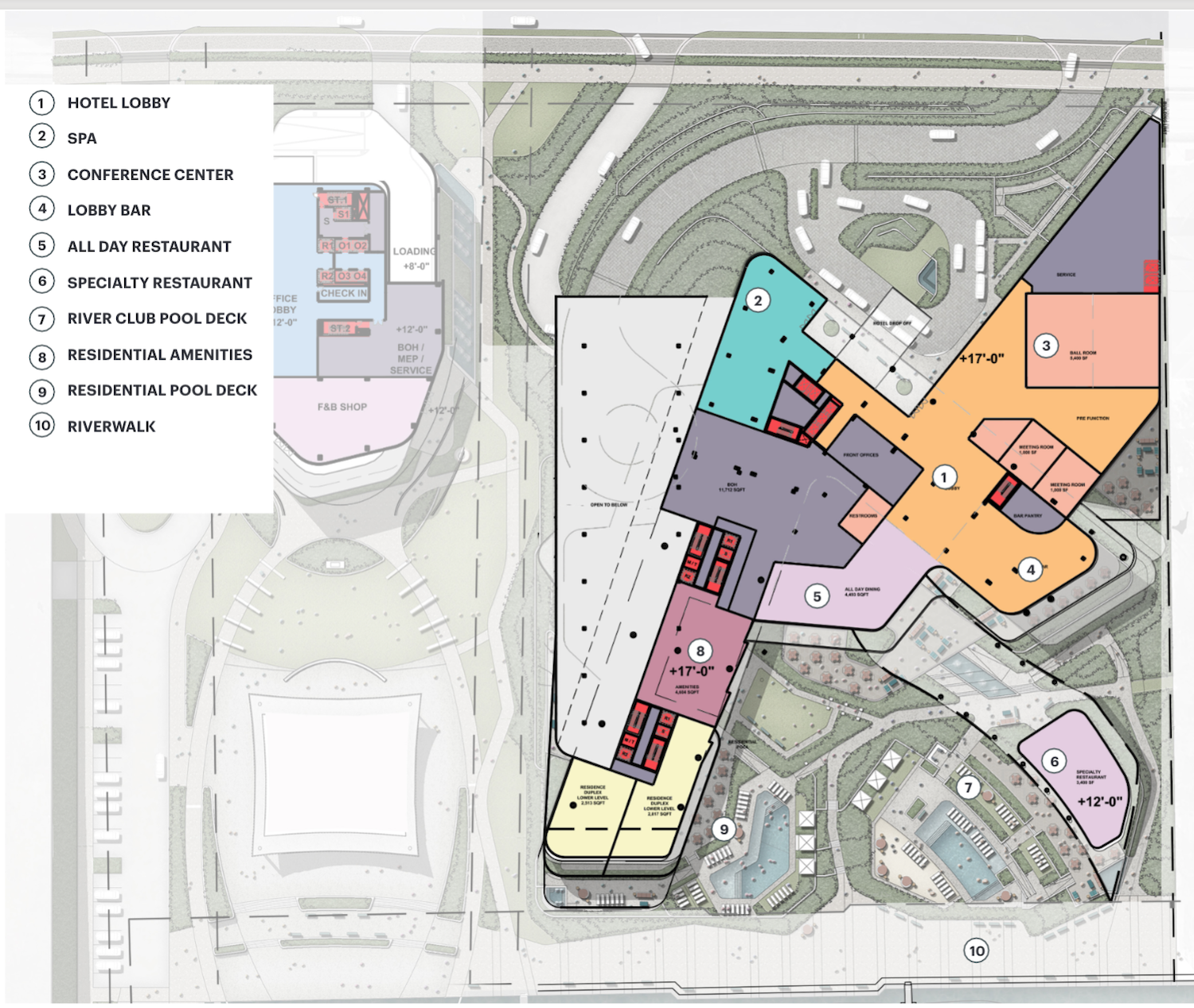
Hotel Entry Level Plan. Courtesy of HKS Architects.
In reference to the YIMBY’s previous article on this development, Shipyards is projected to yield 170 hotel rooms with 25 luxury residences and a 90,000-square-foot office building. Details on which hotel brand will occupy the lodging space has yet to be confirmed. One potential candidate is Four Seasons, which had been mentioned various times in several publications related to the project.
Funding will be provided via a public-private partnership between Iguana Investments and the City of Jacksonville. Shad Khan, owner of Iguana and the Jacksonville Jaguars, will be spending north of $300 million, whereas the city will contribute $114 million from tax-payer funds as an incentive to move forward with the project. Northbank’s riverwalk will also receive a facelift and renovation as part of the agreement.
The Jacksonville Downtown Development Review Board will review the site plan concept come Tueaday October 14, 2021.
Subscribe to YIMBY’s daily e-mail
Follow YIMBYgram for real-time photo updates
Like YIMBY on Facebook
Follow YIMBY’s Twitter for the latest in YIMBYnews

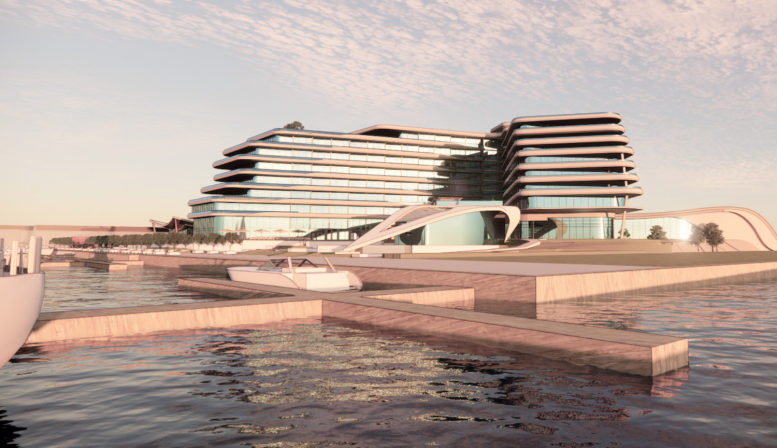
Be the first to comment on "Additional Renderings & Diagrams Unveiled For 24.7-Acre Shipyards Mixed-Use Development In Jacksonville"