After a year and a half long hiatus or so, plans for the Okan Group‘s mixed-use 70-story Okan Tower have resurfaced and appear to be back on track. In a recent article from Miami Today, the company’s CEO Kasim Badak is quoted saying the pandemic halted all operations, but that they are back in business and moving forward. Designed by Coral Gables-based Behar Font & Partners, the 902-foot-tall skyscraper was originally planned to include 293 Hilton Hotel rooms, 389 residential units, 64,000 square feet of Class-A office space and 2,915 square feet of retail space.
Addressed as 555 North Miami Avenue, the development site currently sits relatively vacant and fenced off from the public, bounded by North Miami Avenue to the west, Northeast 6th Street to the north, Northeast 5th Street to the south and Northeast 1st Avenue to the east. Melo Group’s twin 51-story Downtown 5th towers and development site for the proposed Downtown 6th are on the same block.
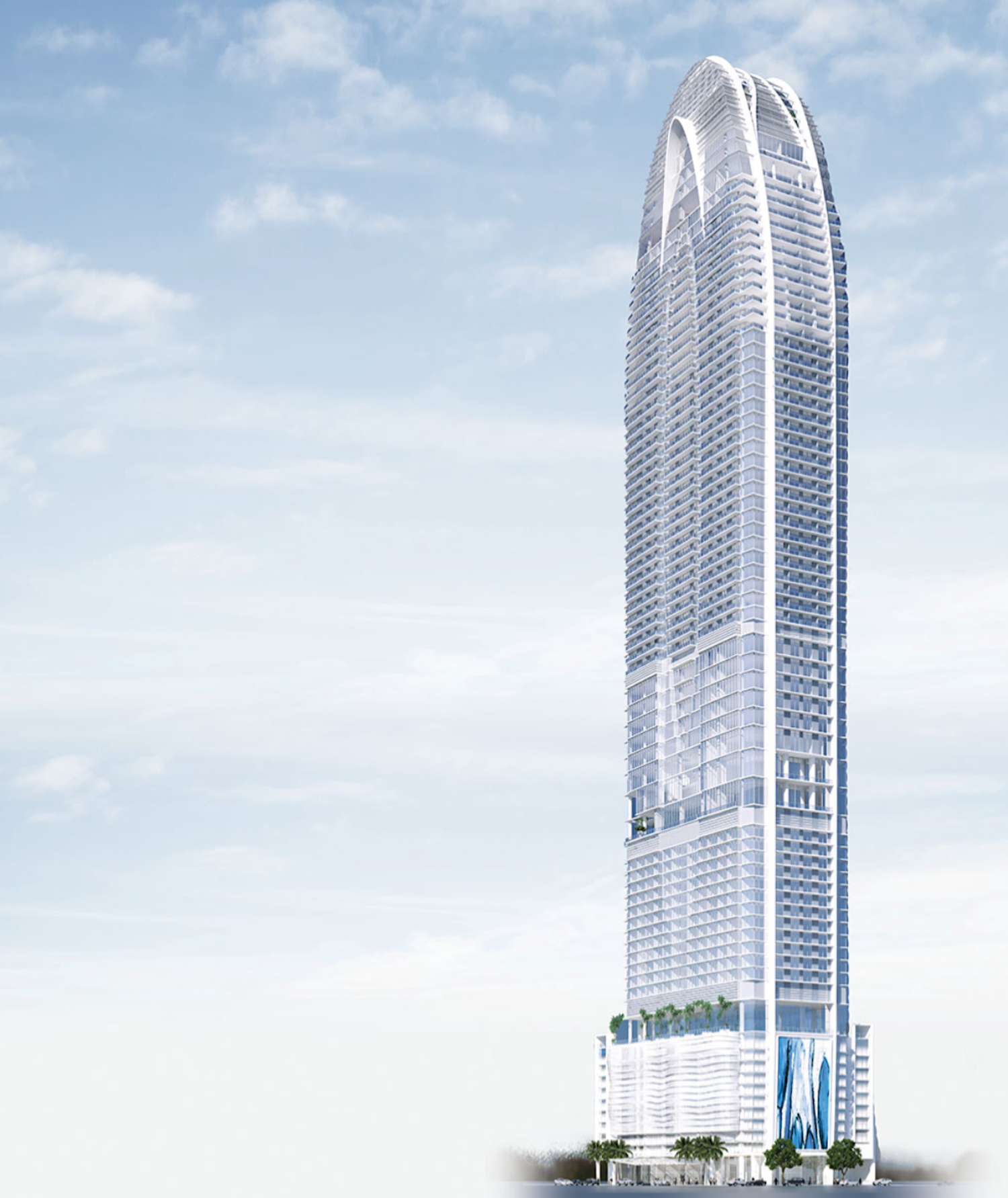
The Okan Tower. Designed by Behar Font & Partners.
Okan Tower’s design is truly unique and a major departure from the common architectural trend of flat rooflines and flat rectangular elevations in Downtown Miami. It is said that the gracefully curved crown and rippled glass façade was inspired by the subtle beauty of a tulip blossom. In fact, it’s a nod to the national flower of Turkey, where the developer is based.
During the initial announcement for the project, Okan Tower was projected to become the new tallest tower in Miami, eventually surpassing the 862-foot-tall Panorama Tower. However, with the time that has passed, several newer projects have been proposed with greater heights. PMG’s Waldorf Astoria Miami is on track to become the tallest at 1,049-feet, but Okan Tower will come up right behind it and still remain amongst the tallest structures in the city.
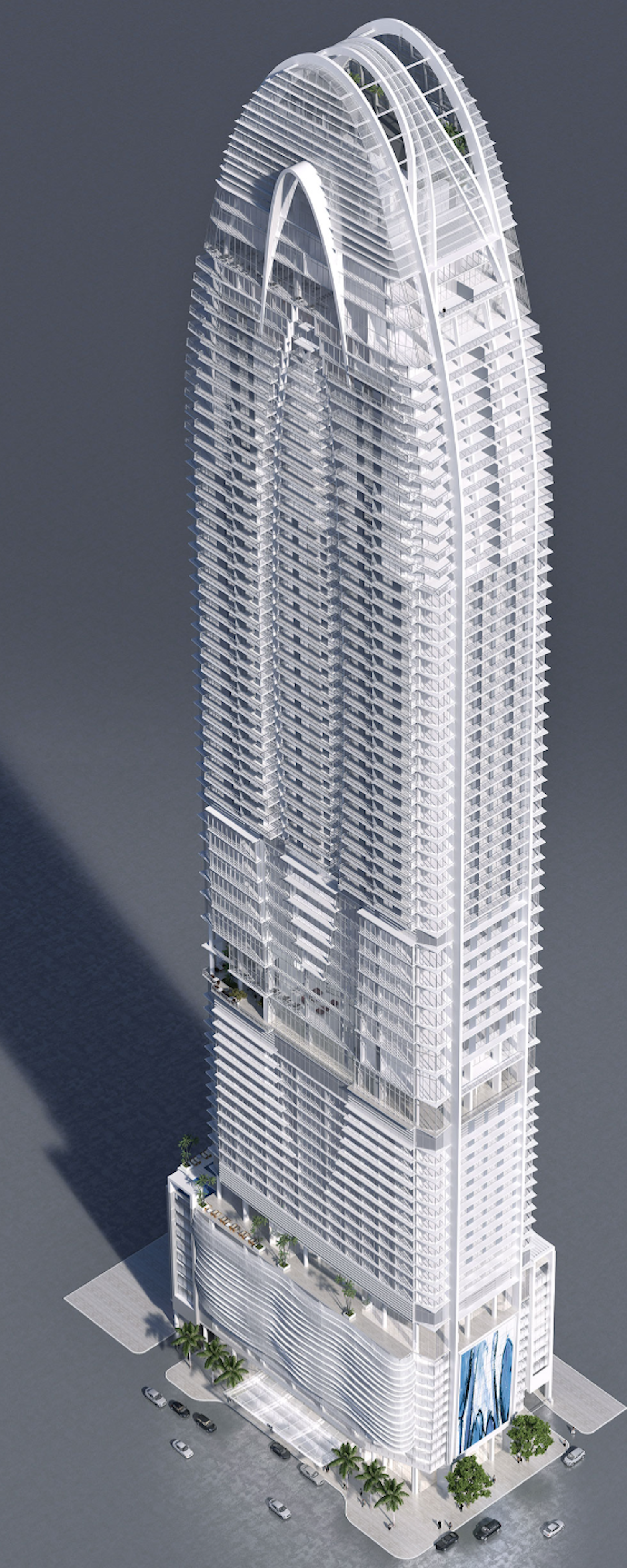
The Okan Tower. Designed by Behar Font & Partners.
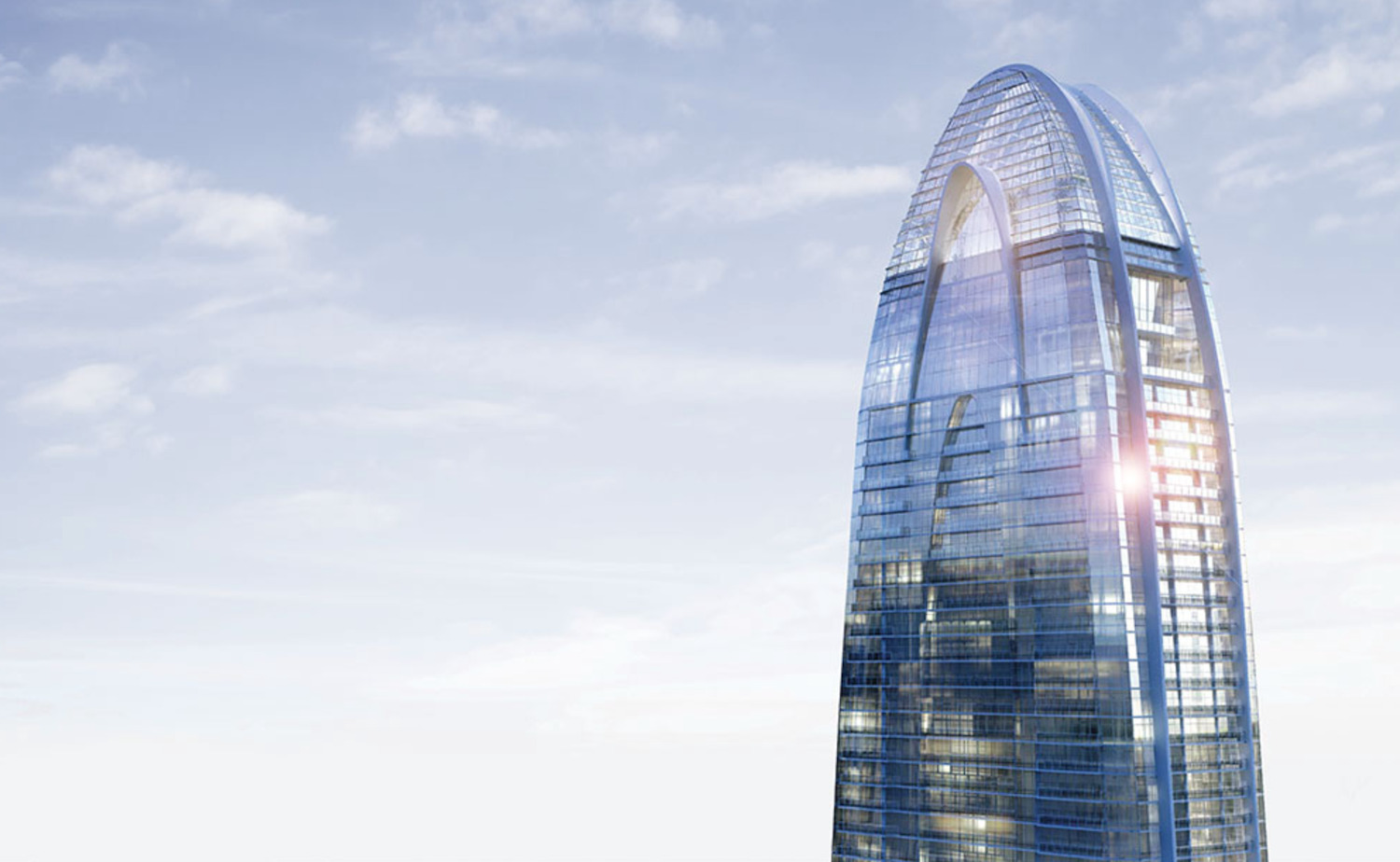
The Okan Tower. Designed by Behar Font & Partners.
“Many cities are identified by their architecture and skylines, who’s silhouettes give a lasting expression. The Okan Tower’s beauty and majestic form, will be instrumental in creating an image in our skyline, that will always be associated with Miami.” – Robert BEHAR / Principal – Behar Font & Partners P.A.
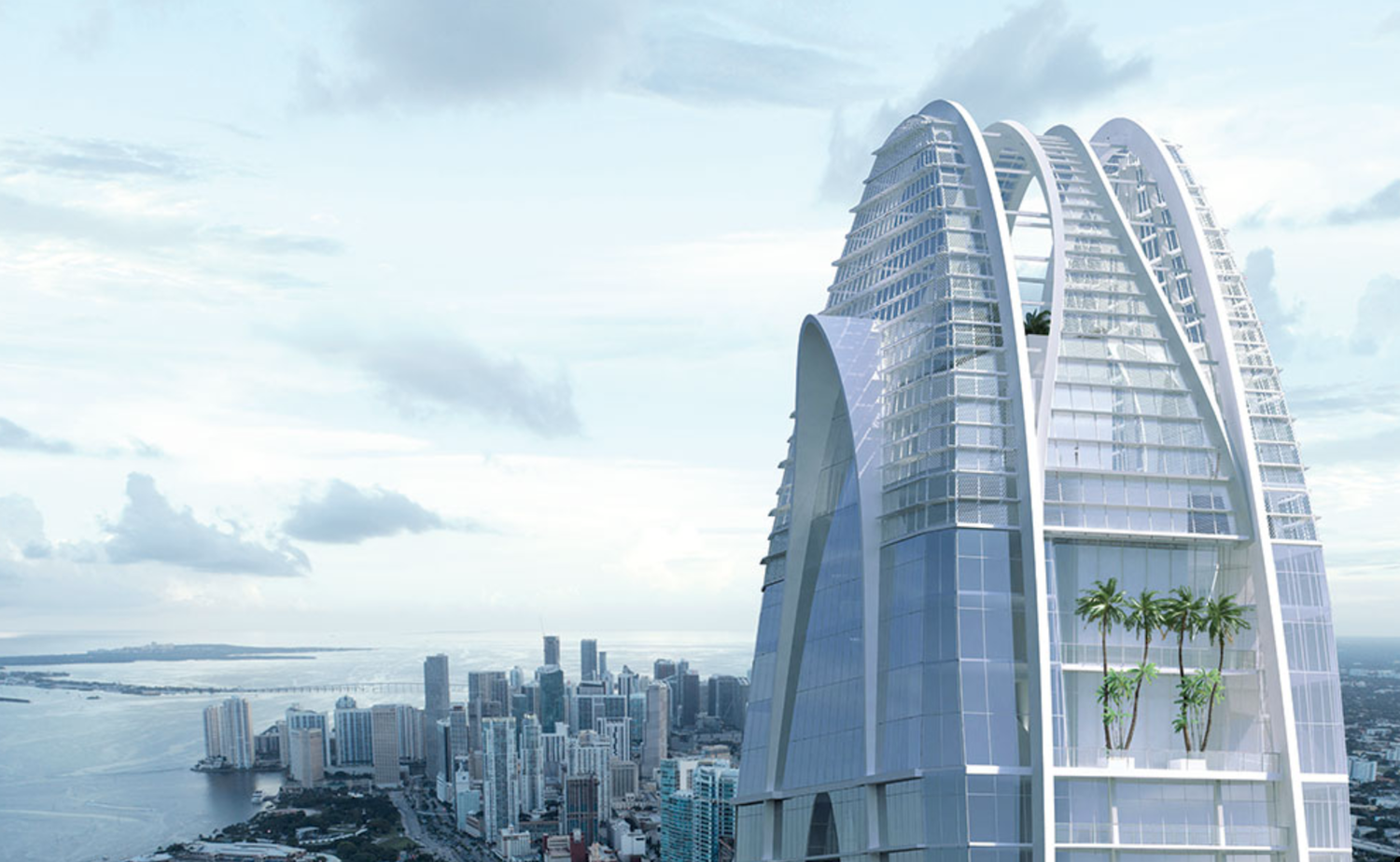
The Okan Tower. Designed by Behar Font & Partners.
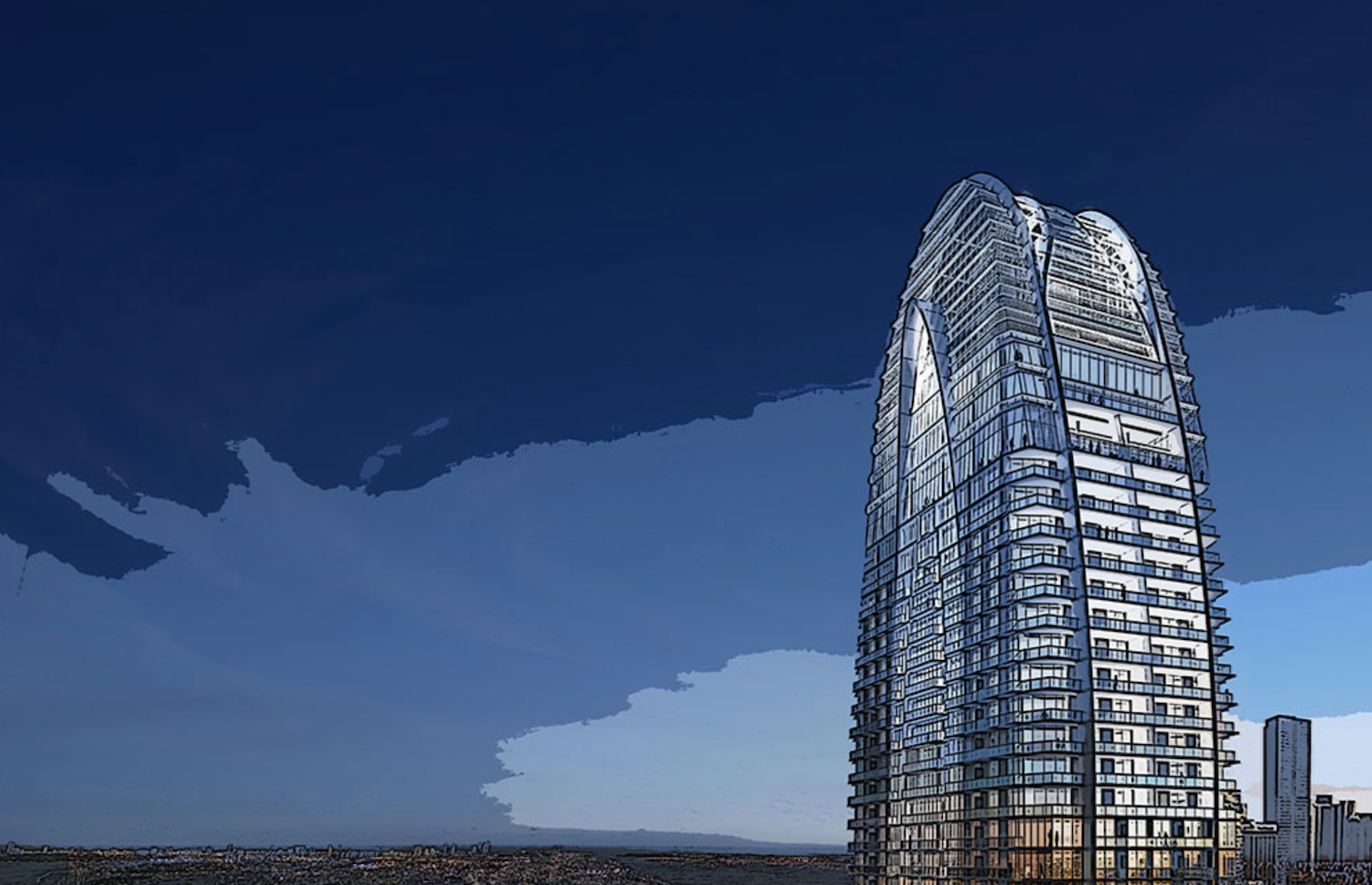
The Okan Tower. Designed by Behar Font & Partners.
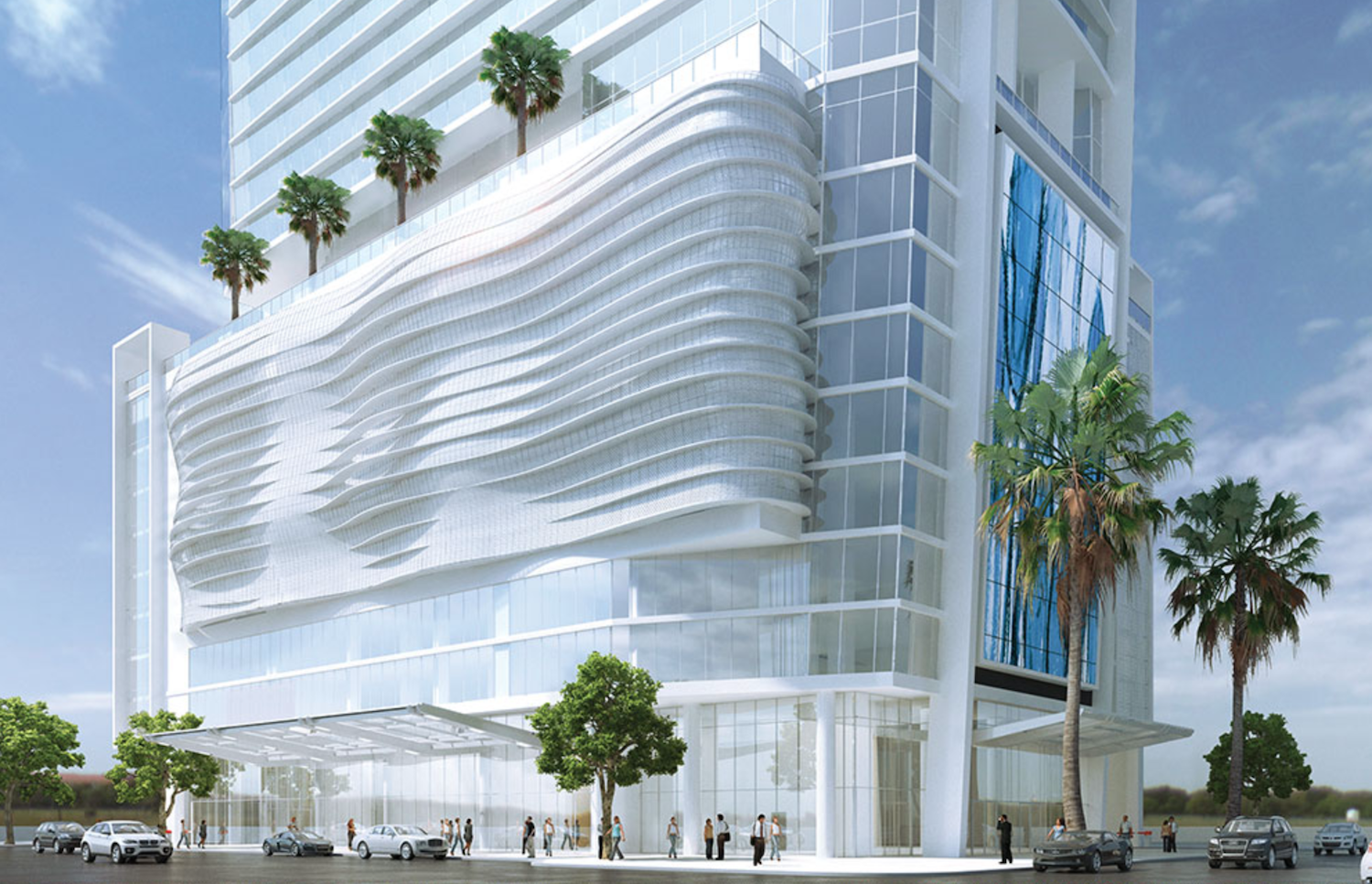
The Okan Tower. Designed by Behar Font & Partners.
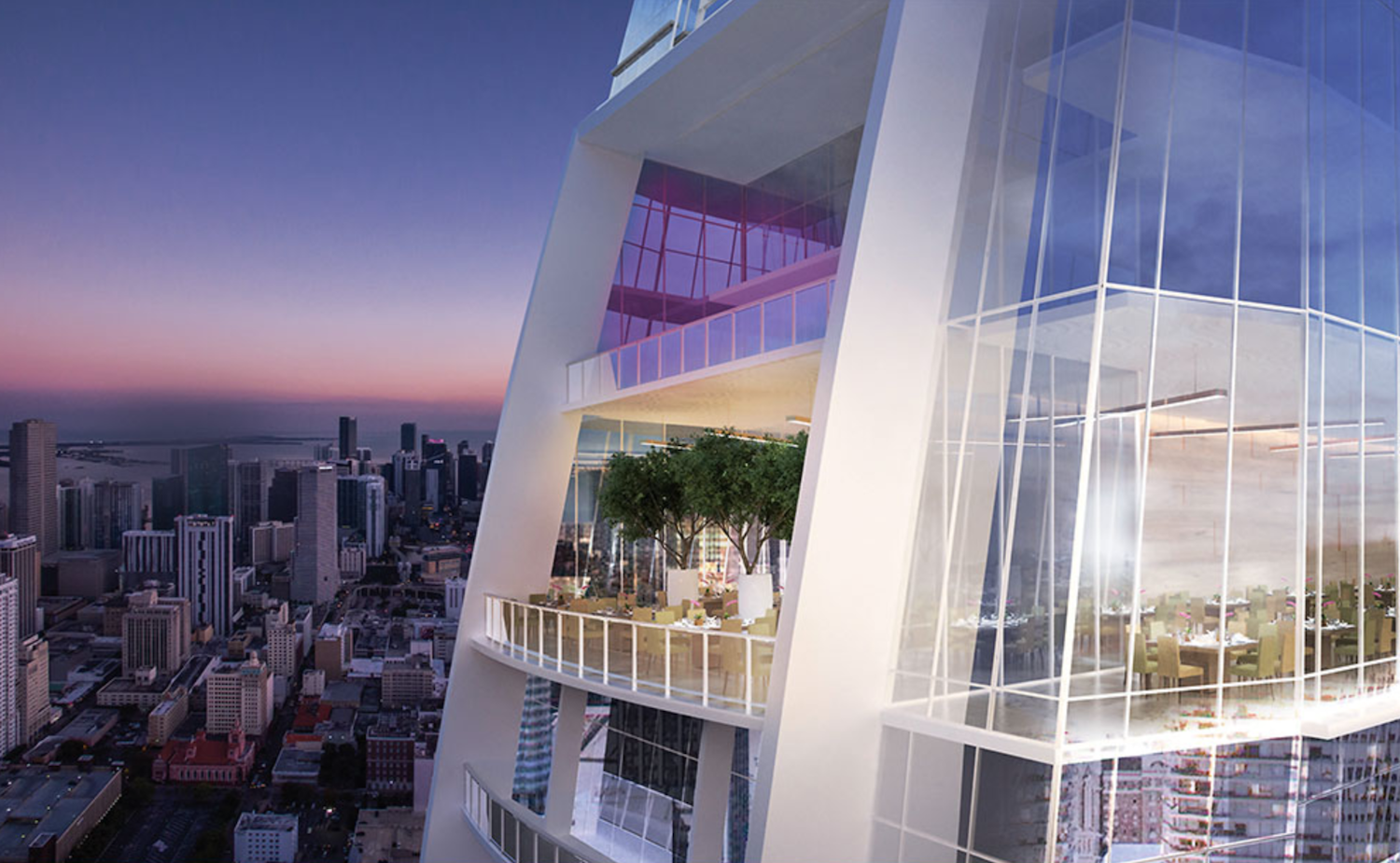
The Okan Tower. Designed by Behar Font & Partners.
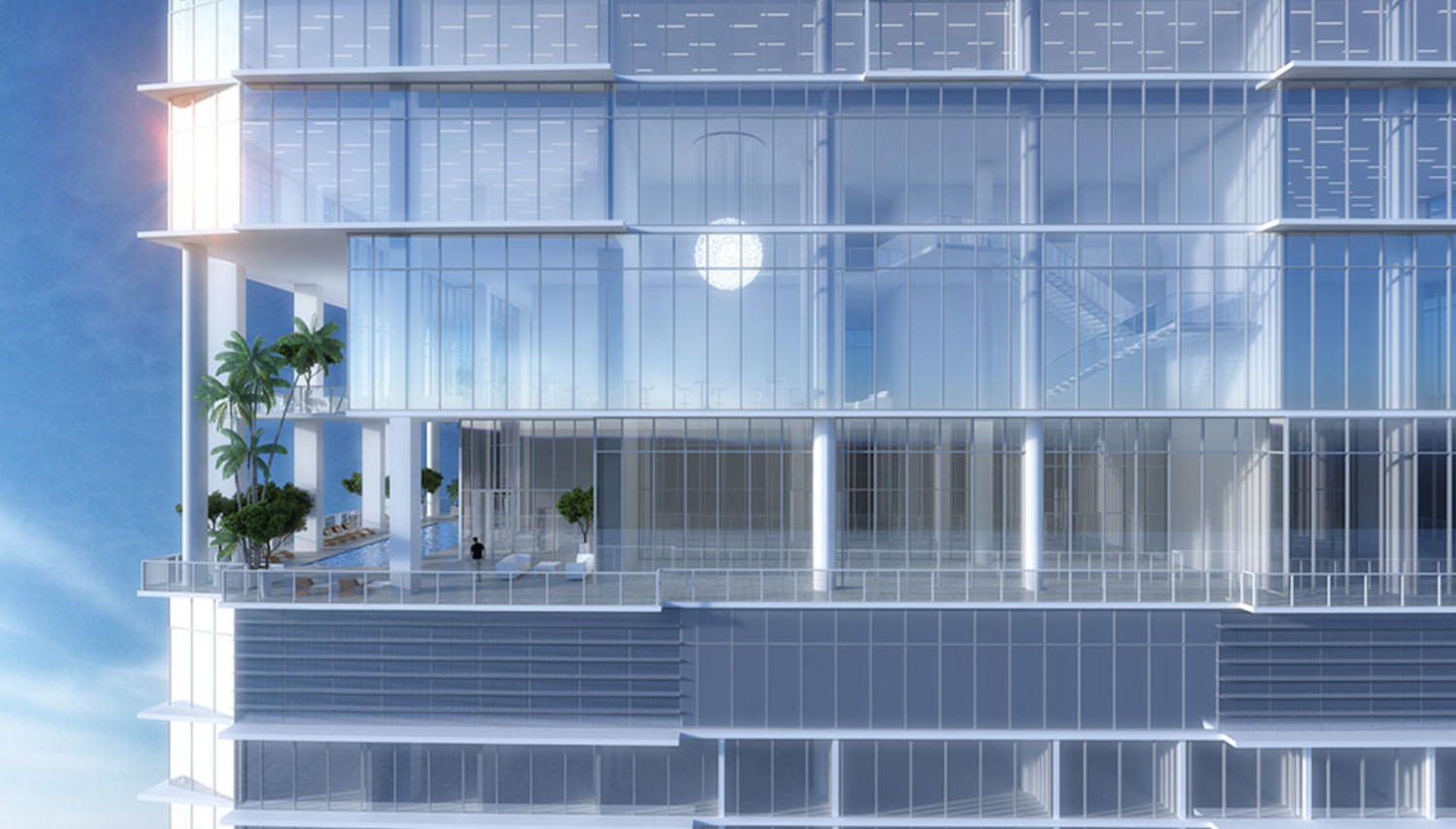
The Okan Tower. Designed by Behar Font & Partners.
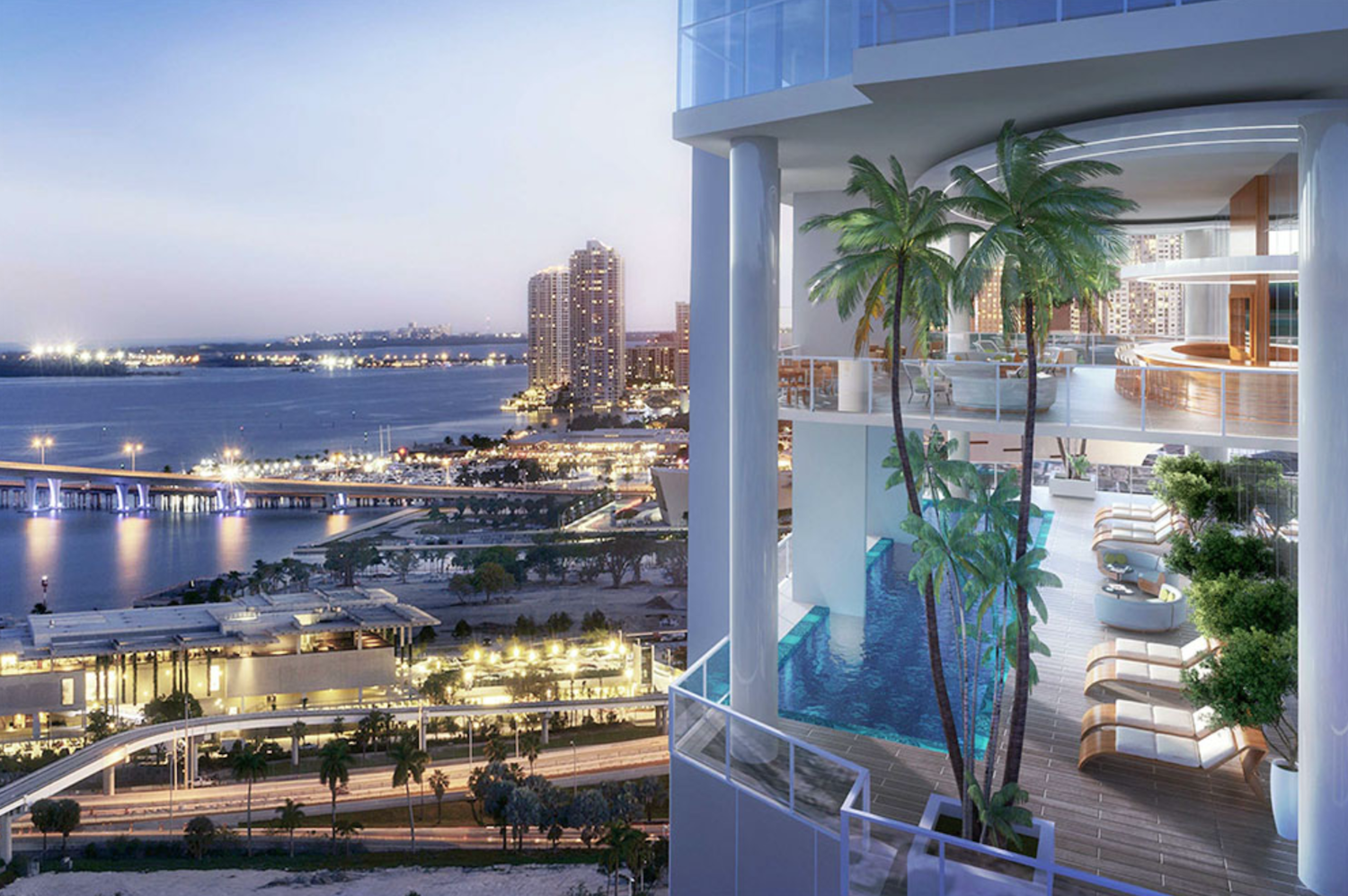
The Okan Tower. Designed by Behar Font & Partners.
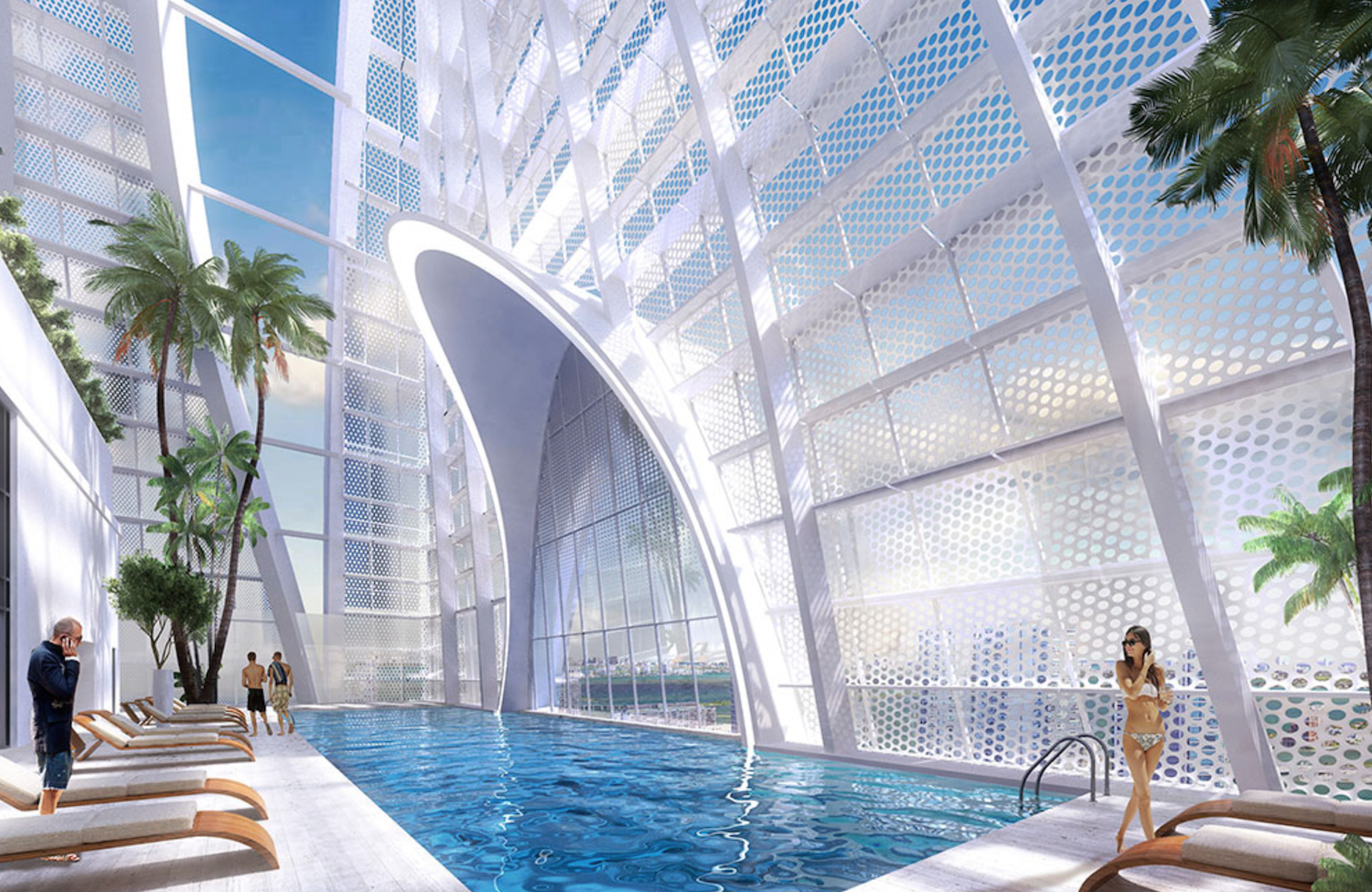
The Okan Tower. Designed by Behar Font & Partners.
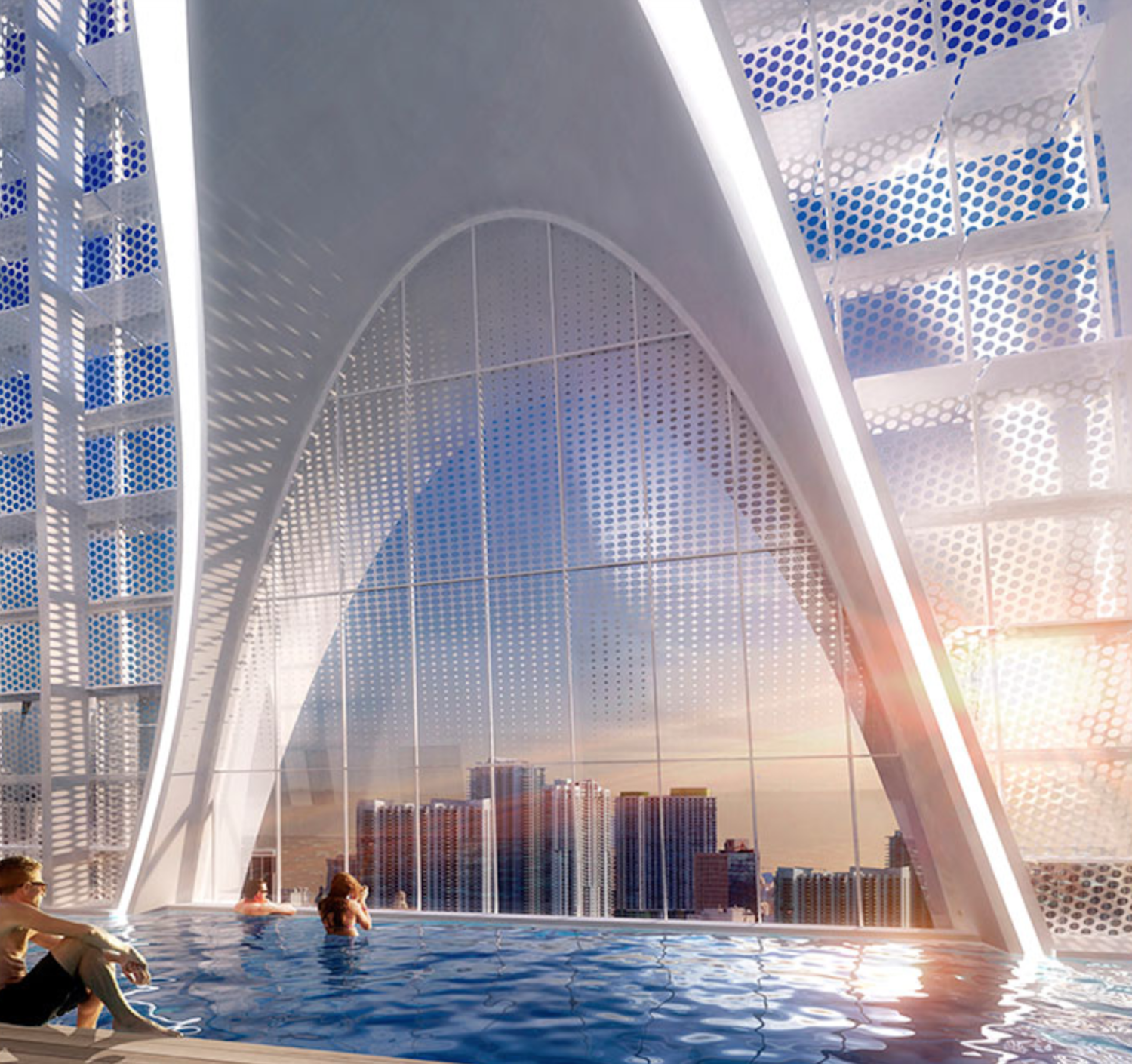
The Okan Tower. Designed by Behar Font & Partners.
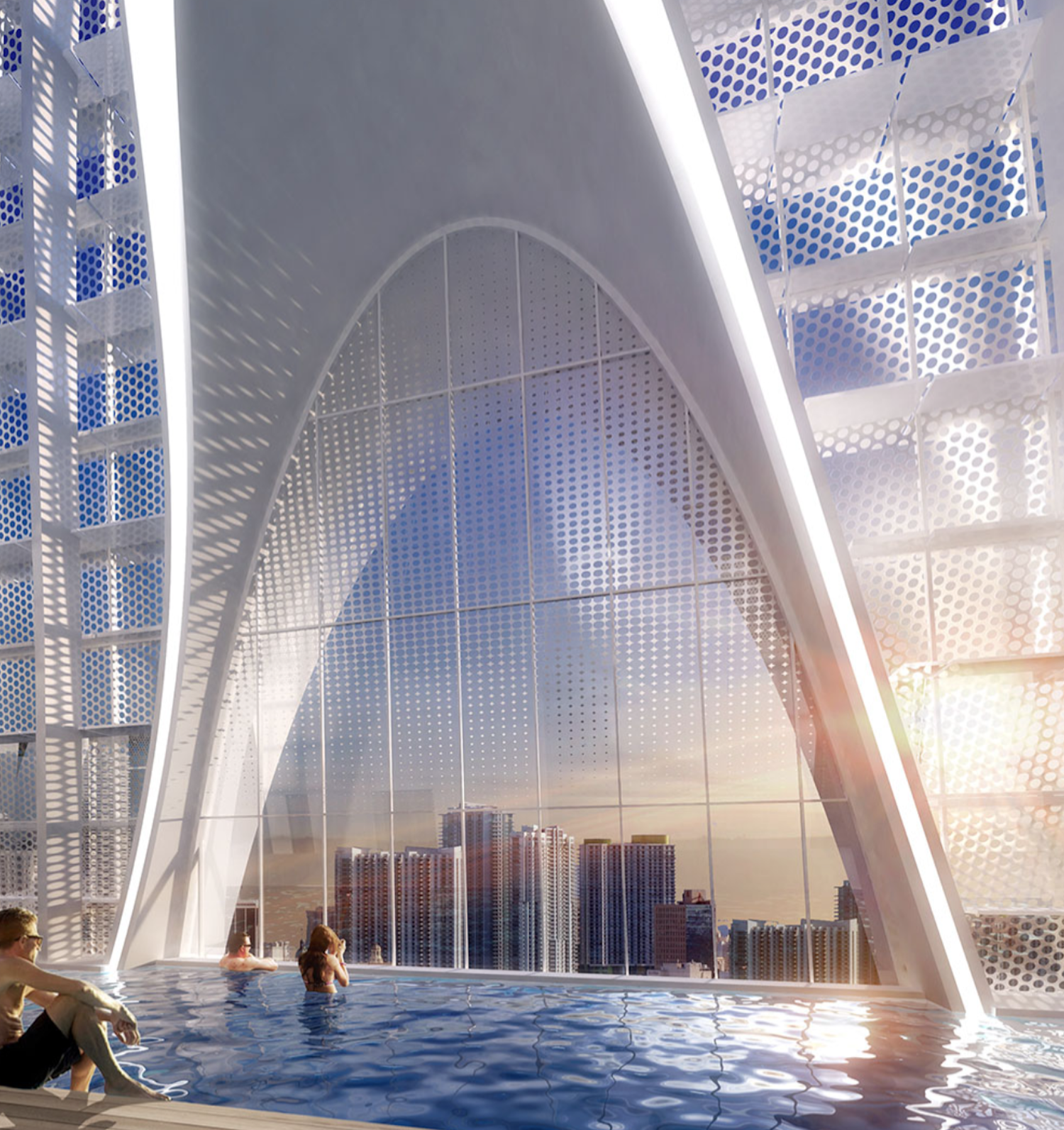
The Okan Tower. Designed by Behar Font & Partners.
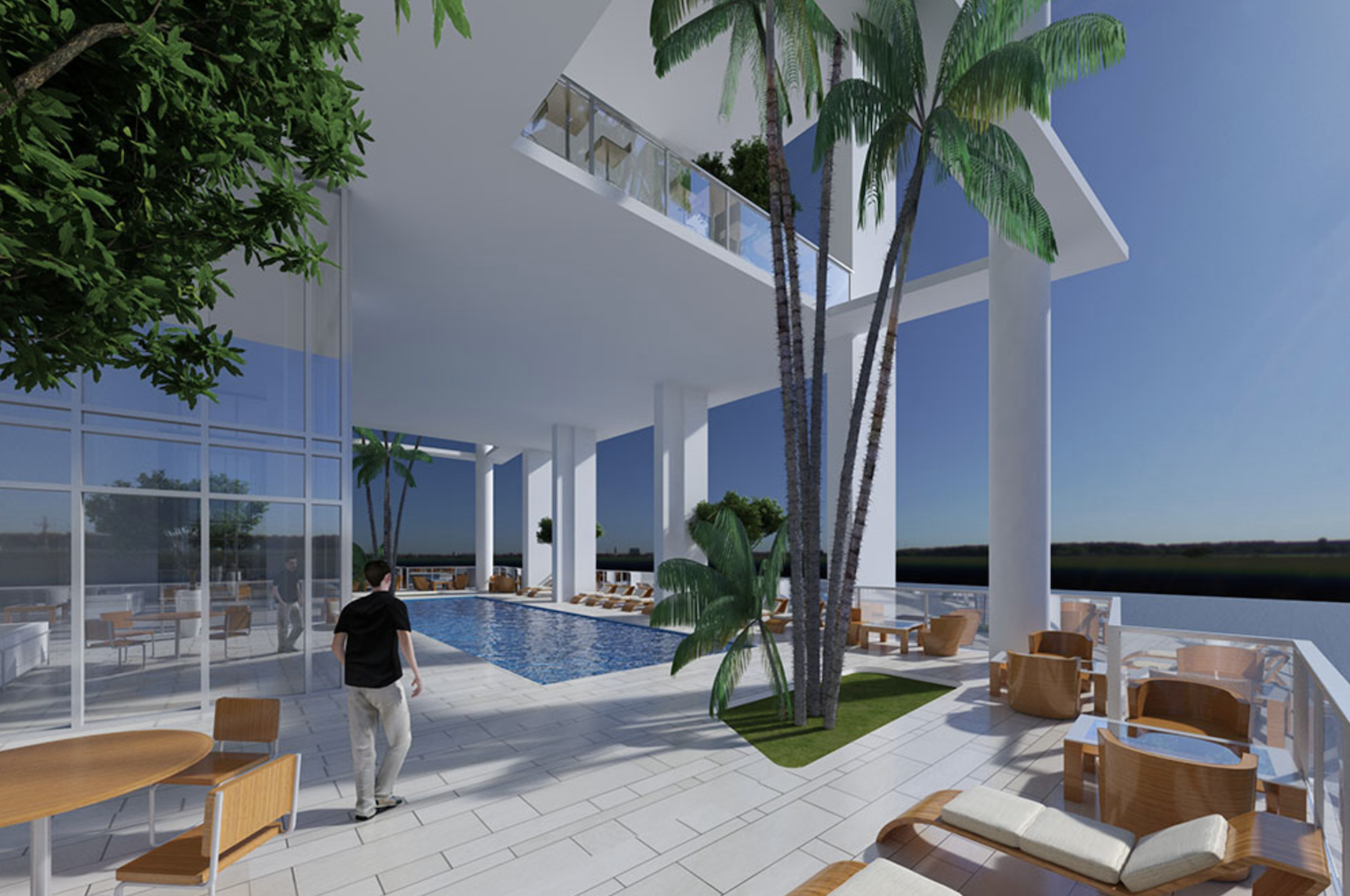
The Okan Tower. Designed by Behar Font & Partners.
As noted on the official website for the development, units would come in studio through three-bedroom floor plans, and 4 penthouse units as well. Residences would range anywhere between 445 square feet and 2,075 square feet. 236 of the residential units will be condo-hotel hybrids, which correlates with the on-going trend of short-term rental towers in the city; the remaining 149 units will be purely residential condominiums. The residential component sits atop the 64,000-square-foot office, the 293 hotel units managed by Hilton Hotels and a multi-story parking garage.
Until further notice, the developer is still going to invest $300 million of their own funds to develop the project. Plans and details are still subject to change.
Suffolk Construction is listed as the general contractor from the permit filing back in 2019.
YIMBY estimates Okan Tower realistically reaching completion some time towards the end of 2023 or early 2024 if the developer begins construction within the remainder of this year.
Subscribe to YIMBY’s daily e-mail
Follow YIMBYgram for real-time photo updates
Like YIMBY on Facebook
Follow YIMBY’s Twitter for the latest in YIMBYnews

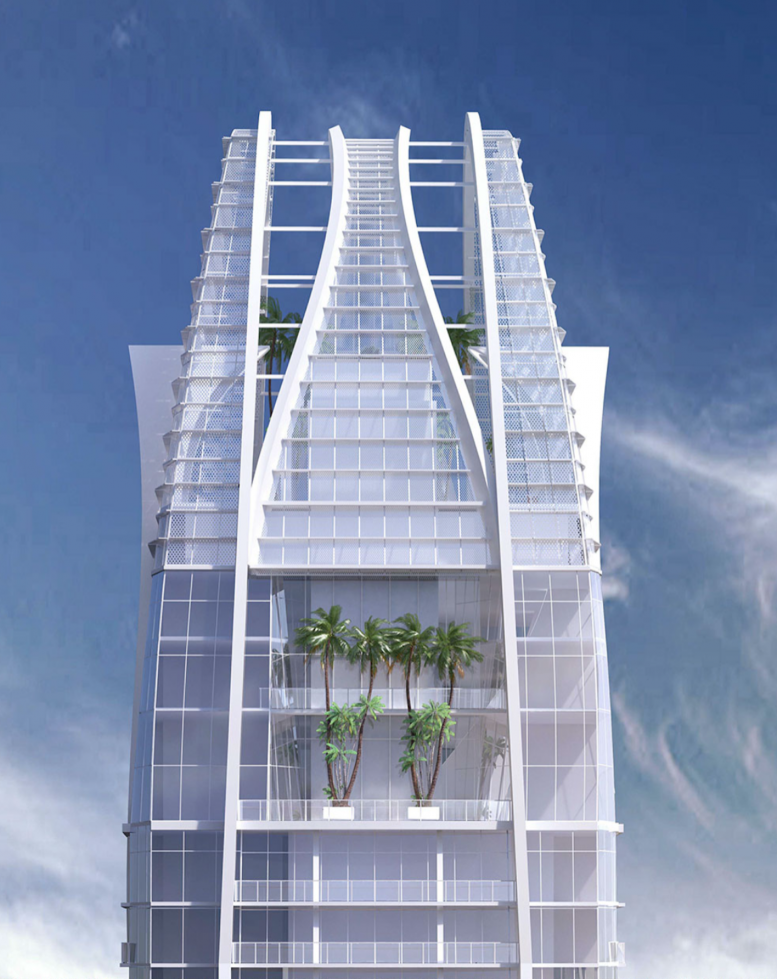
Wow… Pretty amazing looking tower.
How about, “Turkey, out of which the developer is based” or simpler still, “Turkey, where the developer is based.”
$300m from the developer’s own funds? Seems most unlikely and therein probably lies the reason for the stall. Other projects haven’t stalled due to the pandemic. Once it seems the project is real, pre-sales could start to flow.
Is it possible that the Turkish government is backing the project? That country’s Minister of Foreign Affairs met with the developer in Miami in 2019. That’s not a common occurrence.
If that’s the case, the Treasury Department’s OFAC might be interested in seeing how this will play out. AML laws and such.
The building itself looks beautiful. Hope they actually can build it. Will be. Great addition to the skyline.
….I am not sure about the palm trees in pots and growing out of the “ground” 900 feet in the air. The design is a bit bloated, but, it’s Miami and in Miami, it could be more garish.
6 years have passed after this project started. till yet, they poured foundation mat only. that’s all!!