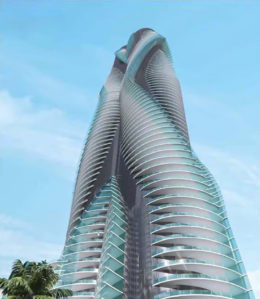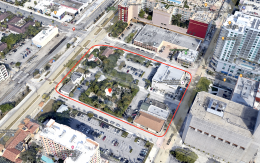Potential $240 Million Land Sale Could Clear The Way For A Sculpturesque 80-Story Condo Tower In Brickell
Miami’s oldest Presbyterian church has been given clearance to move forward with the $240 million sale of 2.2-acres of land at 609 Brickell Avenue, one of the last remaining waterfront sites in Brickell. The Permanent Judicial Commission of the General Assembly of the Presbyterian Church, the highest governing body of the religious institution, sided with church leaders and members in favor of selling the land for redevelopment purposes. Miami-based investment and development firms 13th Floor Investments and Key International are planning an 80-story condominium tower designed by Sieger Suarez Architects (Sieger Suarez) that could become a supertall fronting Biscayne Bay. The developers and church leaders are reportedly finalizing the sale contract for the prime development site.



