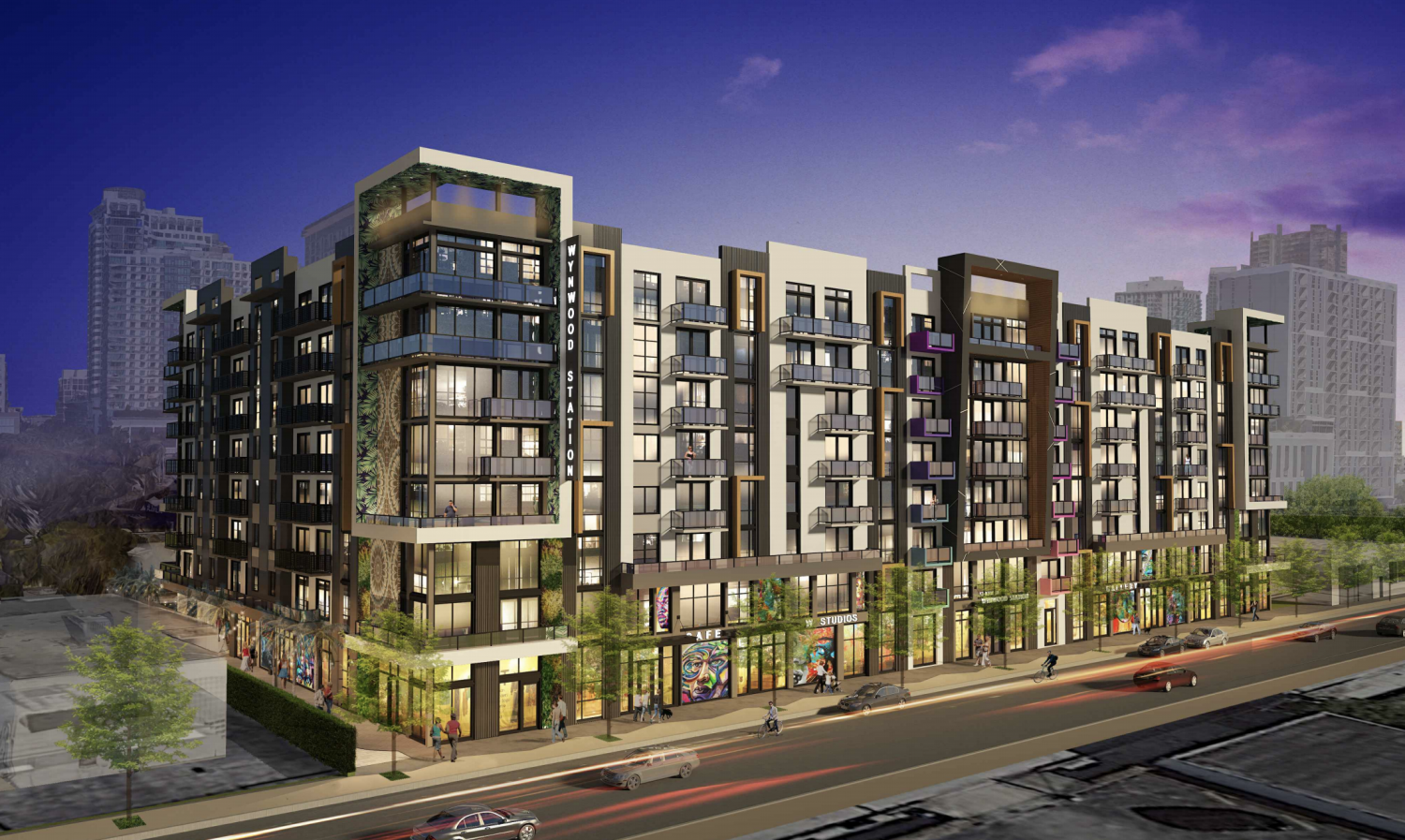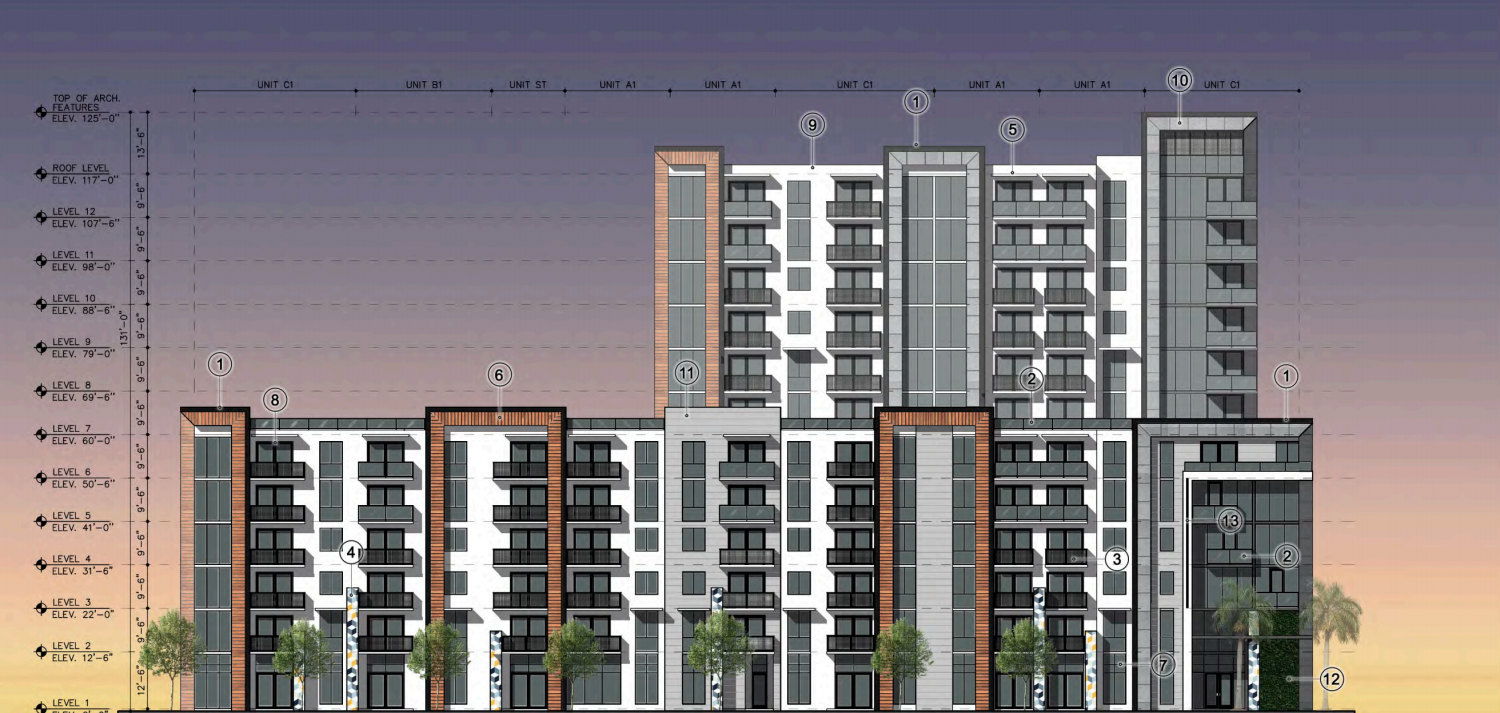Chicago-based Fifield Realty Corp Submits Plans For 210-Unit ‘Wynwood Station’ At 45 Northeast 27th Street
Chicago-based Fifield Realty Corp has filed plans to develop a 210-unit mixed-use project in Miami’s Wynwood Arts District. The development is planned to rise 92-feet spanning 8 floors at 45 Northeast 27th Street, nestled in between North Miami Avenue and Brightline train tracks with frontage on Northeast 28th Street to the north. MSA Architects is listed as the architect for the building with Architectural Alliance Landscape responsible for landscaping. Officially named Wynwood Station, plans call for 331,846 square feet of space including 11,576 square feet of ground floor retail, 27,486 square feet of amenities and a parking garage for 283 vehicles.


