Chicago-based Fifield Realty Corp has filed plans to develop a 210-unit mixed-use project in Miami’s Wynwood Arts District. The development is planned to rise 92-feet spanning 8 floors at 45 Northeast 27th Street, nestled in between North Miami Avenue and Brightline train tracks with frontage on Northeast 28th Street to the north. MSA Architects is listed as the architect for the building with Architectural Alliance Landscape responsible for landscaping. Officially named Wynwood Station, plans call for 331,846 square feet of space including 11,576 square feet of ground floor retail, 27,486 square feet of amenities and a parking garage for 283 vehicles.
Wynwood Station’s development site is surrounded by various forms of public transportation including several bus routes along Northeast 2nd Avenue and the trolley routes. Two Metromover stations are being planned nearby as well as a commuter rail station along Brightline tracks. The project is generally located near the border shared with Edgewater.
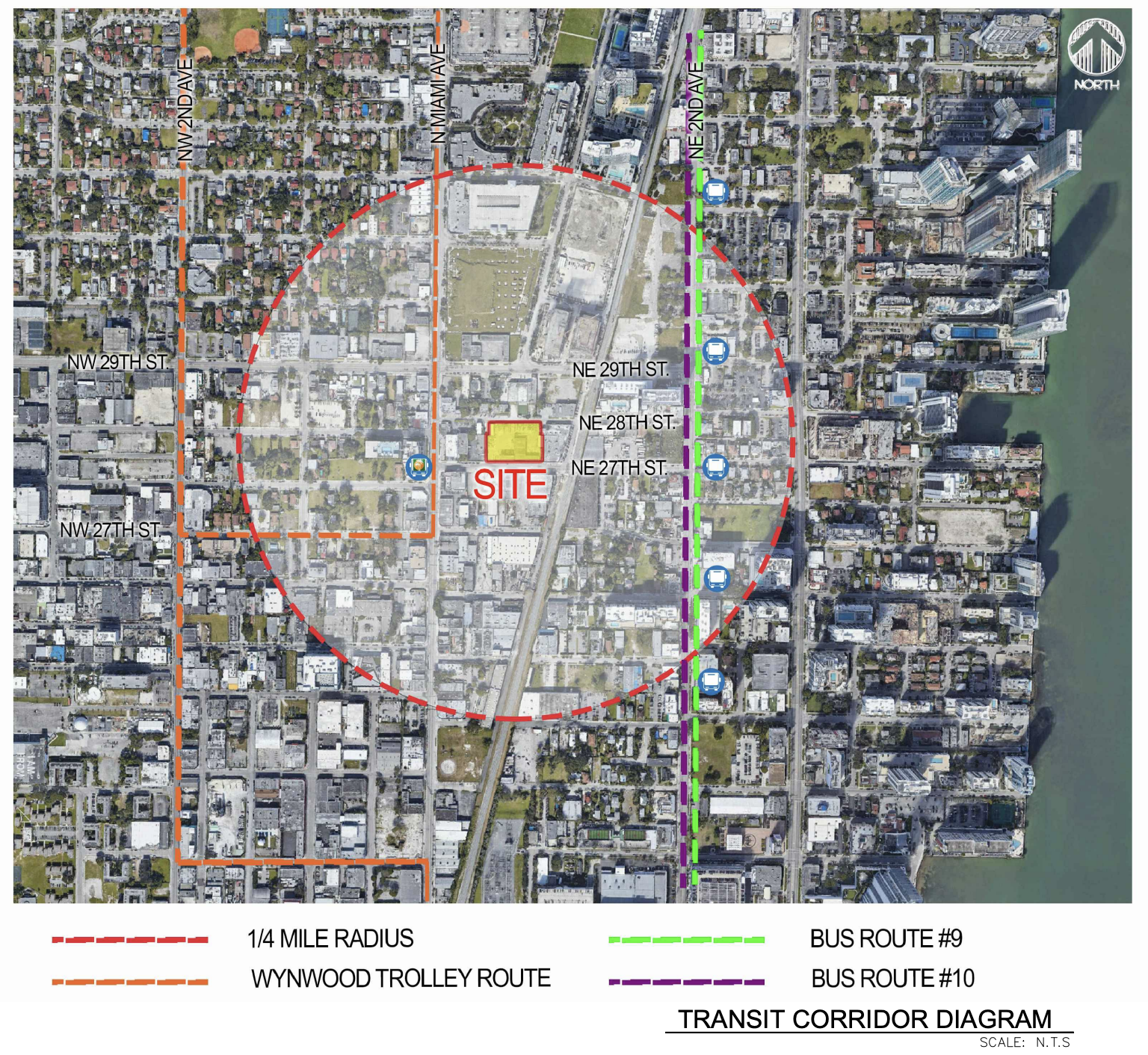
Transit Corridor. Courtesy of MSA Architects.
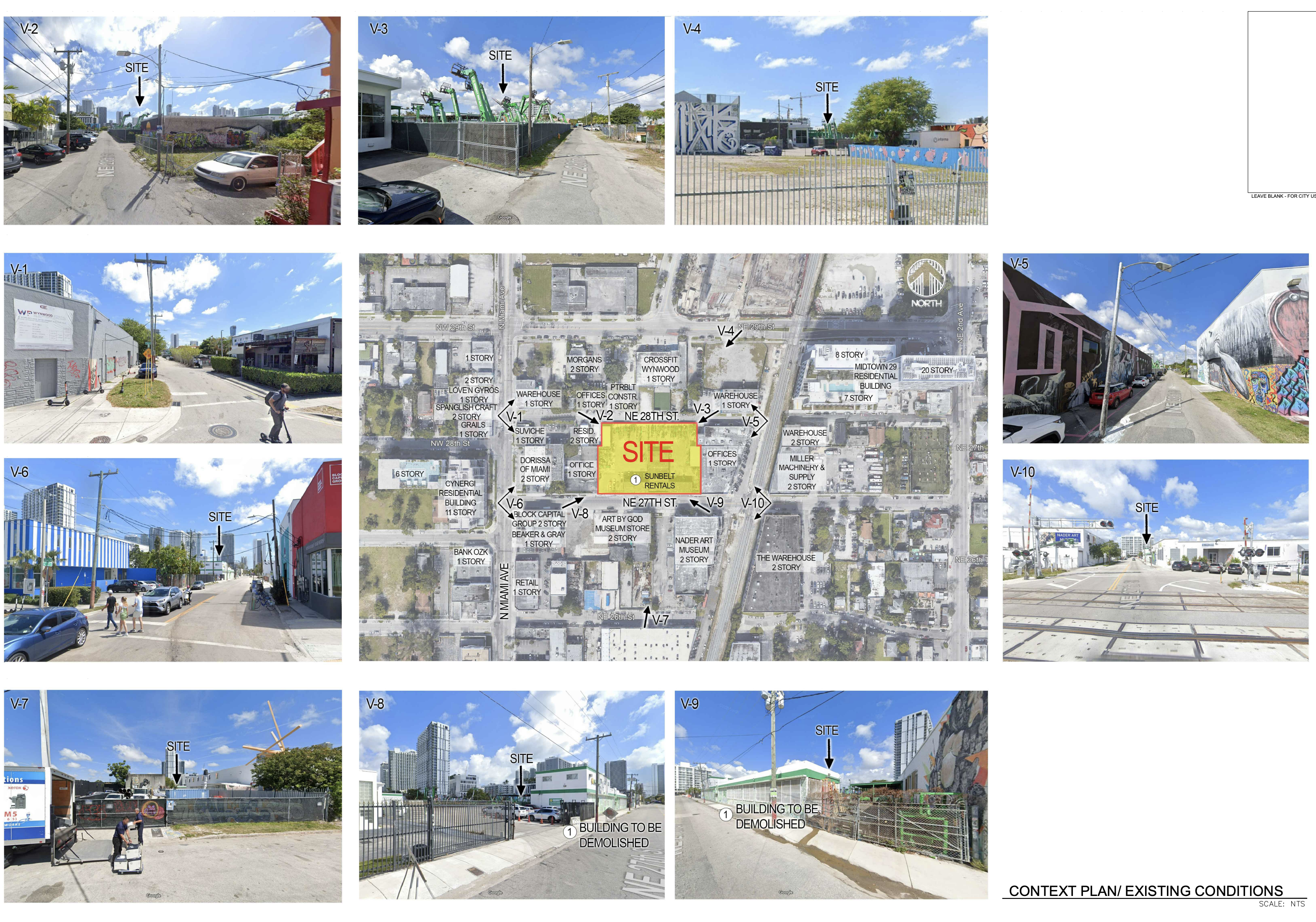
Existing Conditions. Courtesy of MSA Architects.
Renderings from MSA Architects depicts the mostly-stucco clad concrete superstructure colored in white, gray, black and hints of goldenrod. The building appears to be divided in sections on the exterior due to various concrete stucco framing units. Corrugated metal panels, composite wood panels, vertical tubing and artificial artistic green walls are all utilized as accents on the structure, which corresponds well with the aesthetic of the neighborhood. Several walls on the ground floor will be dedicated to art murals.
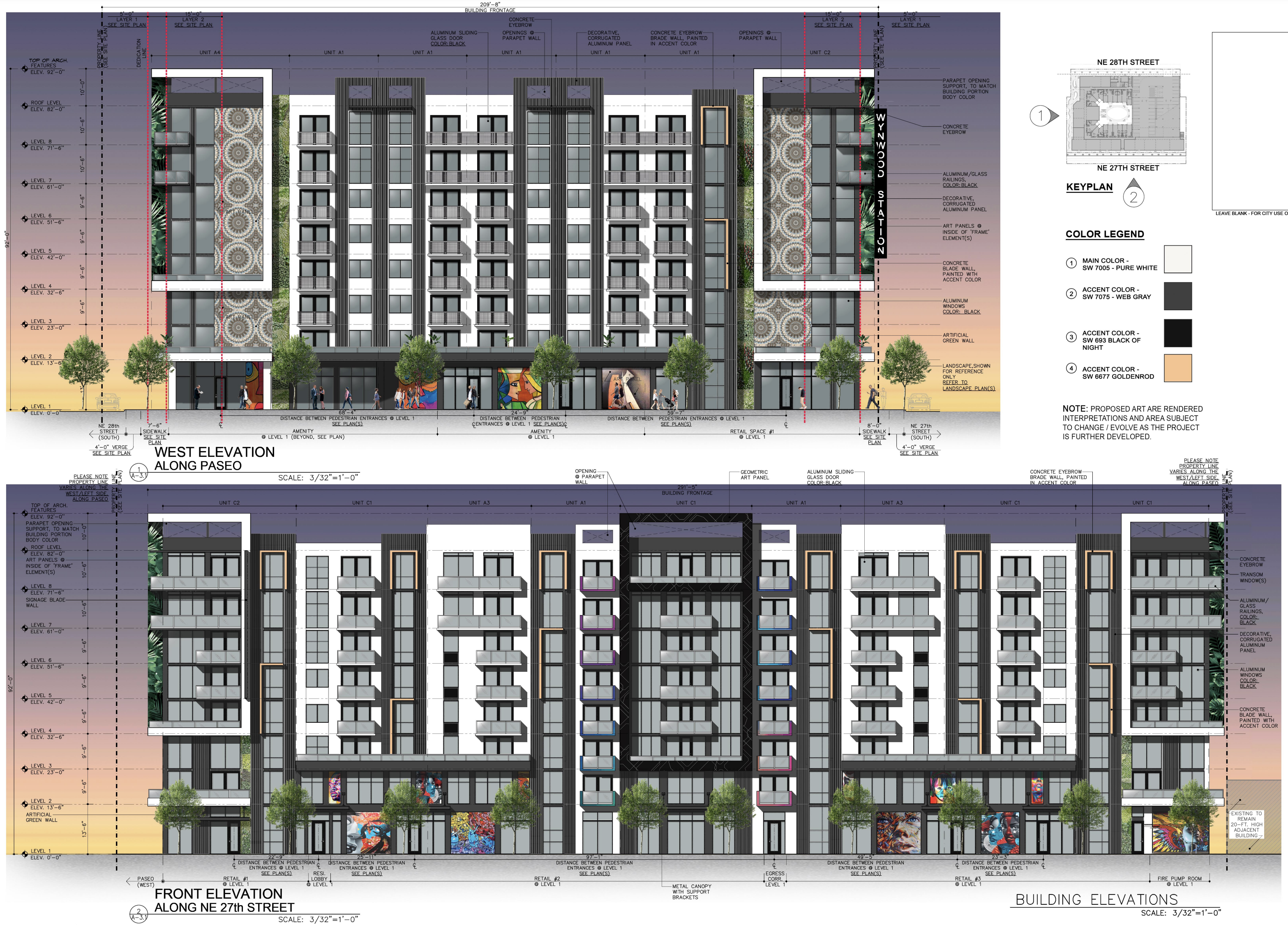
Building Elevations. Courtesy of MSA Architects.
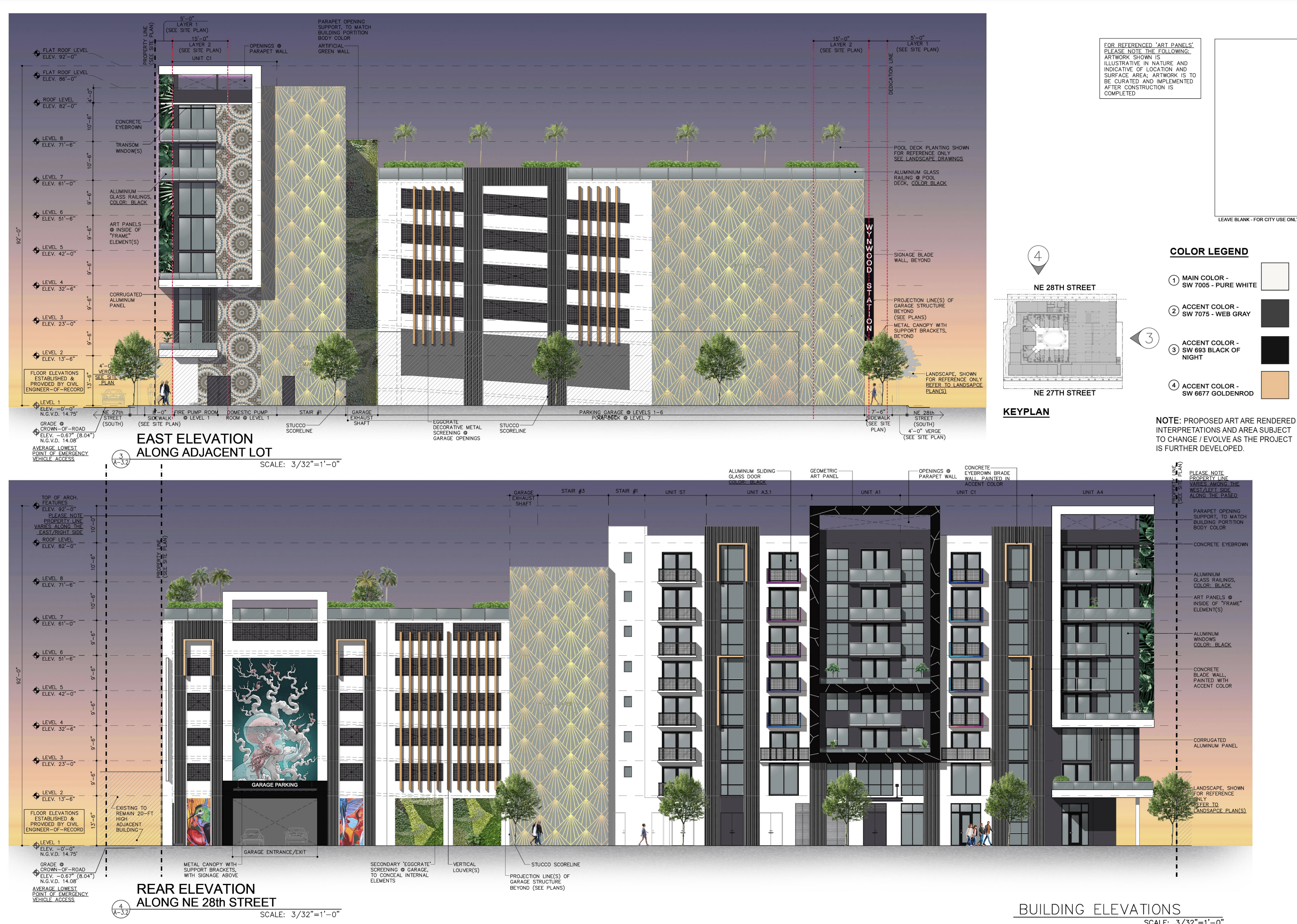
Building Elevations. Courtesy of MSA Architects.
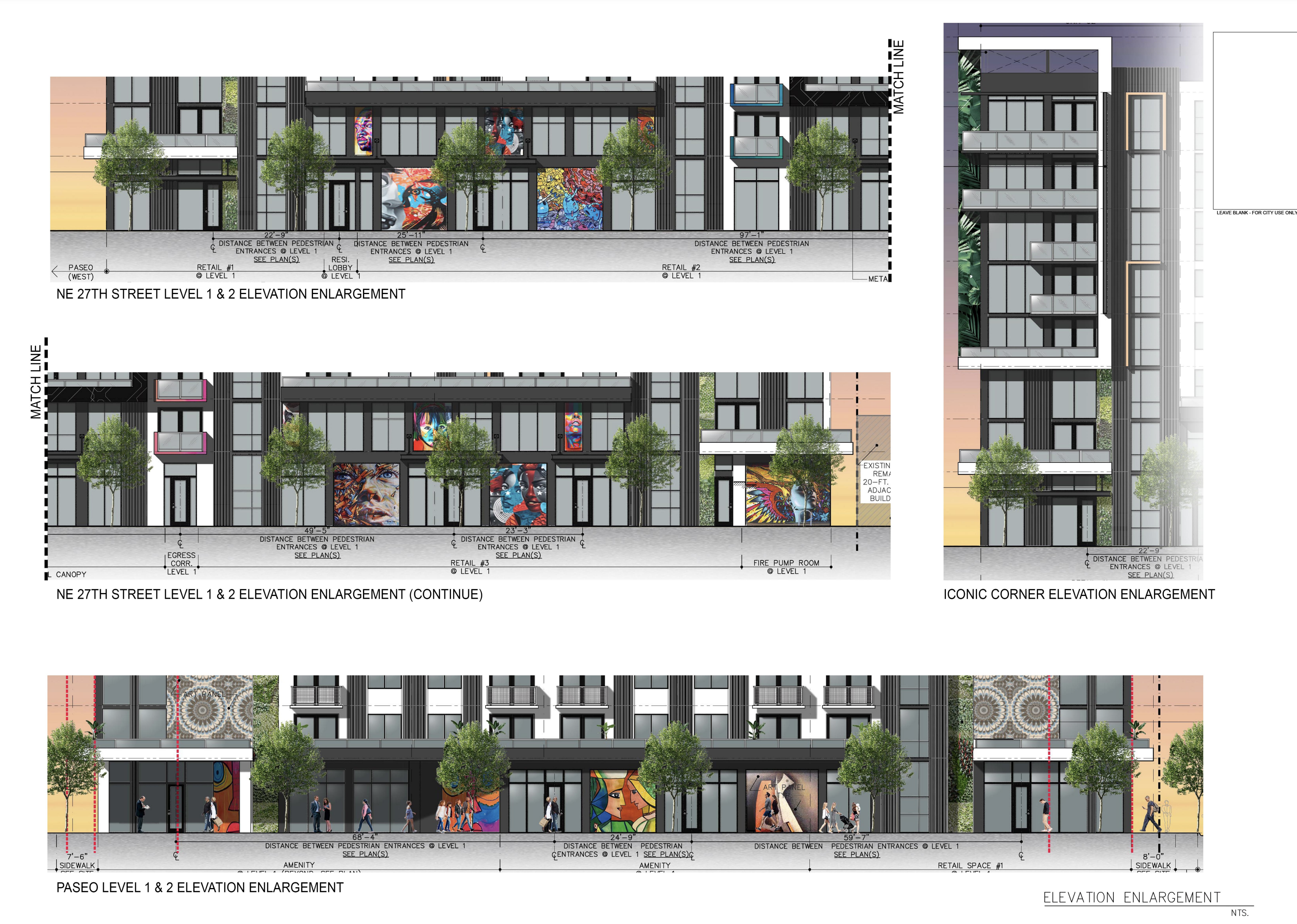
Building Elevations. Courtesy of MSA Architects.
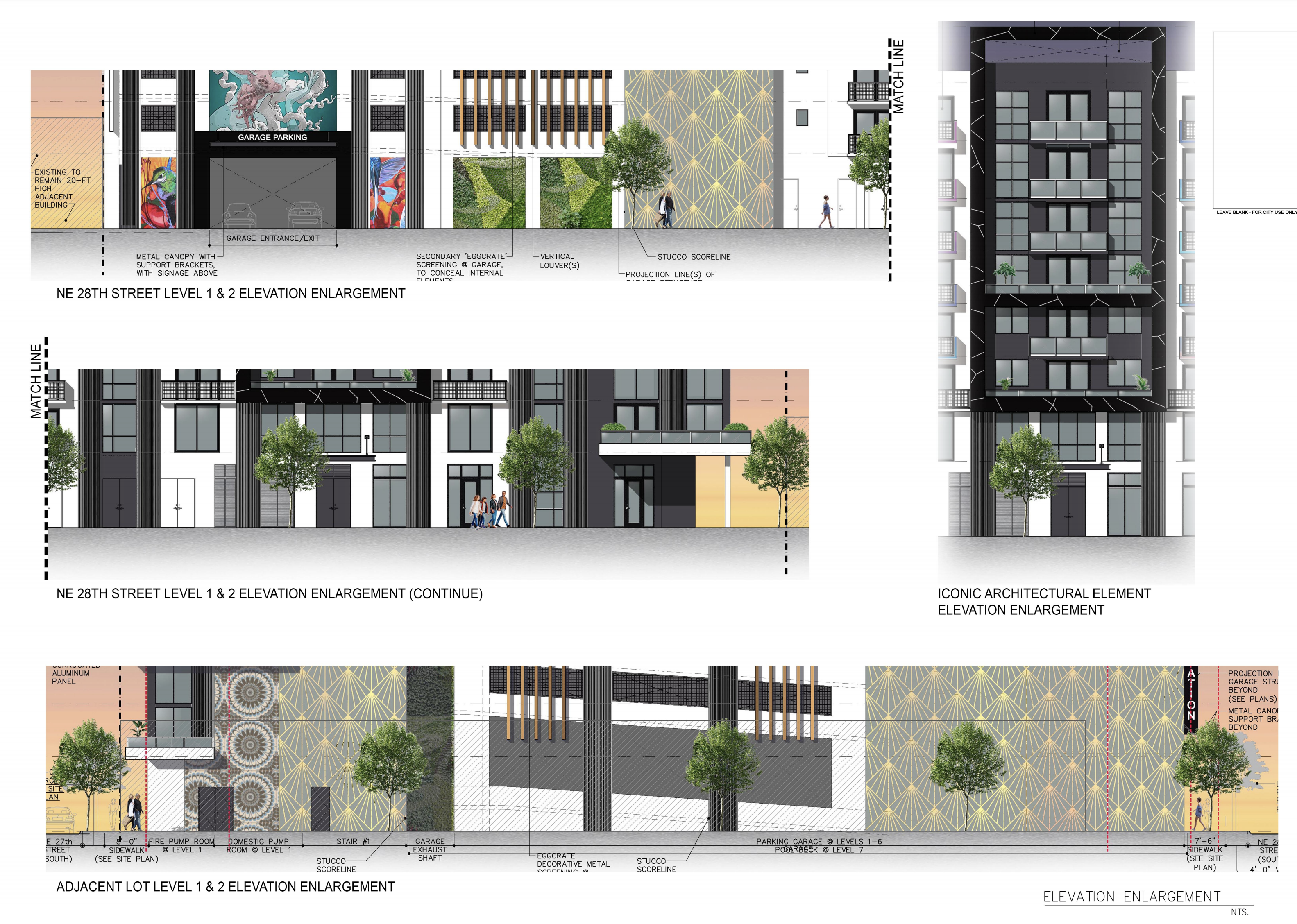
Building Elevations. Courtesy of MSA Architects.
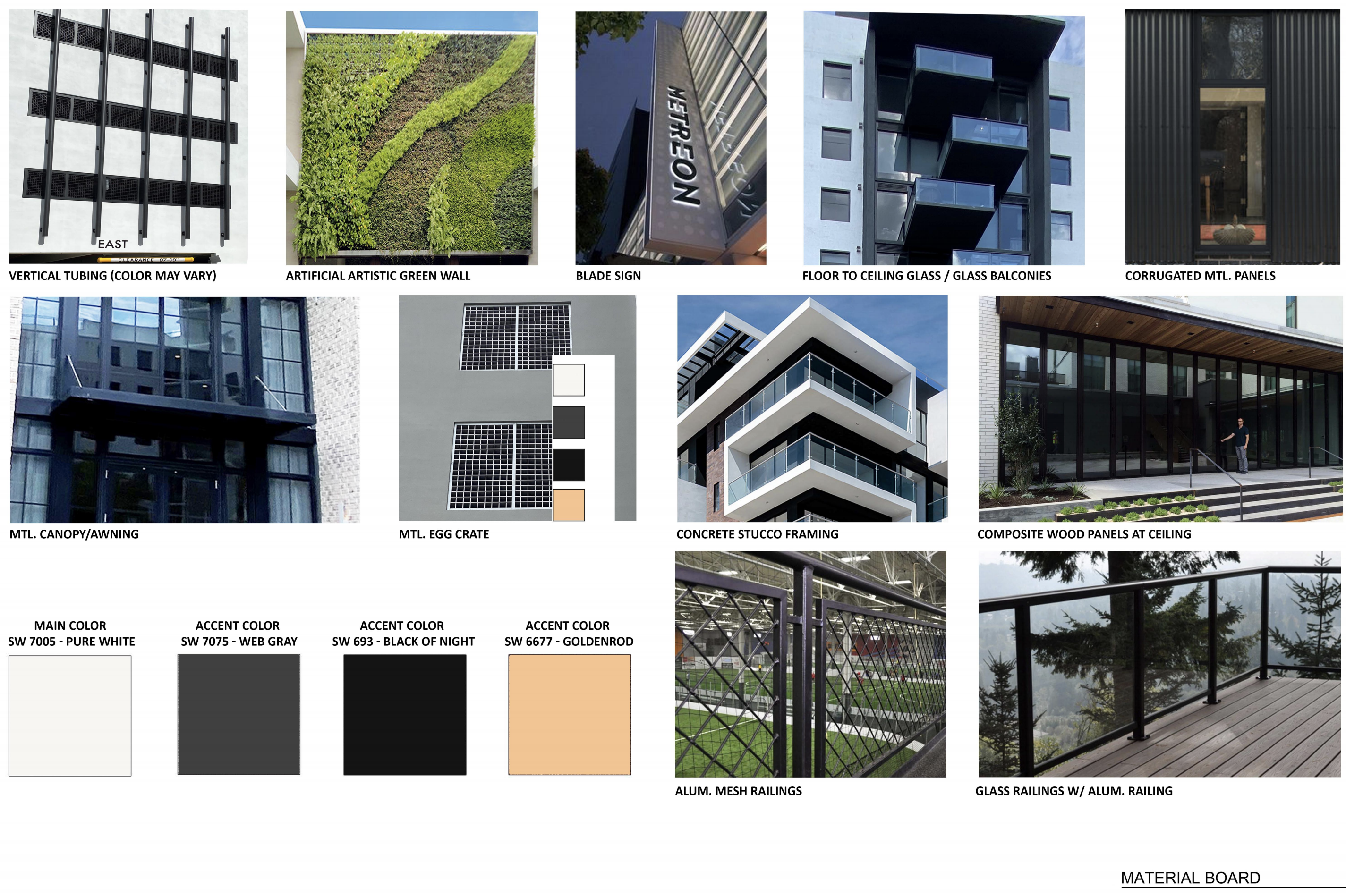
Material Board. Courtesy of MSA Architects.
163,573 square feet of the development’s total space will be divided into the 210 residential units, which will come in a mix of studio through two-bedroom units featuring floor-to-ceiling glass windows and balconies. Residences will range from 467 square feet for a studio to 1,050 square feet for the largest two-bedroom, most likely rentals based on the average unit scope of 779 square feet. Nearly 27% of the residential offerings will be 672-square-foot 1-bedroom apartments. Residents will have access to an outdoor amenity deck on the 7th floor featuring a pool surrounded by cabanas, a pavilion with bar seating, a yoga and gaming lawn with artificial astroturf, bbq areas and a dining area covered by a trelis.
Kimley-Horn is listed as the civil engineer.
Wynwood’s Design Review Committee is scheduled to review the proposal for Fifield’s Wynwood Station at a meeting on September 14.
Subscribe to YIMBY’s daily e-mail
Follow YIMBYgram for real-time photo updates
Like YIMBY on Facebook
Follow YIMBY’s Twitter for the latest in YIMBYnews

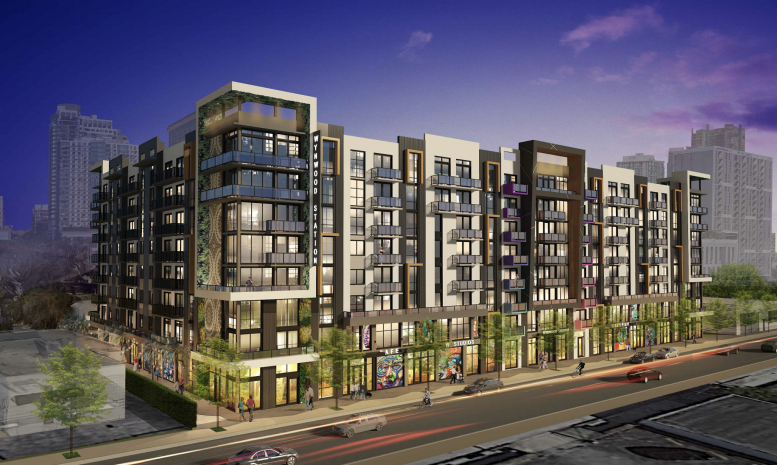
Be the first to comment on "Chicago-based Fifield Realty Corp Submits Plans For 210-Unit ‘Wynwood Station’ At 45 Northeast 27th Street"