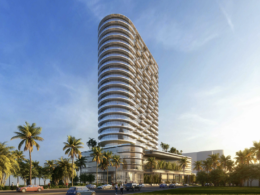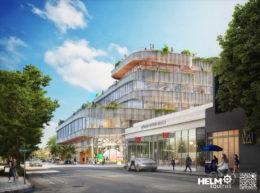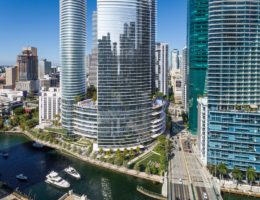Developer Seeks Shoreline Approval For 30-Story Mixed-Use Tower At 1755 Kennedy Causeway In North Bay Village
B Developments under the LGE NBV, LLC filed an application with Miami-Dade County for a shoreline review at 1755 Kennedy Causeway in North Bay Village. The developer is planning a 340-foot-tall mixed-use building designed by Arquitectonica that would stand 30 stories and directly front Biscayne Bay. Plans calls for 473,252 square feet of space including 201 residential units with 32,654 square feet of amenities, a 19,455-square-foot space for a restaurant with a waterfront terrace, a 1,860-square-foot juice bar/coffee bar on the ground floor, 52,358 square feet of office space and a parking structure incorporated into the podium with 408 parking spaces. ArquitectonicaGEO is the landscape architect with Kimley-Horn as the civil engineer.



