Helm Equities, a progressive real estate development, investment and management organization based in New York City and affiliate of New York City-based JEMB Realty Corporation, recently announced plans for the $300 million development of Parterre 42, a 500,000-square-foot office and retail building in the heart of the Miami Design District. Designed by New York City’s award-winning COOKFOX Architects, experts in biophilic design, along with ODP Architecture & Design as the architect of record, Parterre 42 introduces Miami’s first seamless indoor-outdoor working experience. With more than 80,000 square feet of functional outdoor space dispersed across all floors of the building, providing both private terraces and shared outdoor experiences, overflowing with lush greenery, Parterre 42 will redefine what is possible in a Miami office experience.
Occupying an entire 2-acre city block addressed as 4201 Northeast 2nd Avenue, bounded by Northeast 42nd and 43rd Streets on the north and south, and Northeast 4th Avenues on the west, Parterre 42 will offer one of the largest floor plates in Miami, spanning 70,000 to 86,000 square feet, as well as 13-foot ceiling heights and 360-degree unobstructed views of Biscayne Bay and the Downtown skyline.
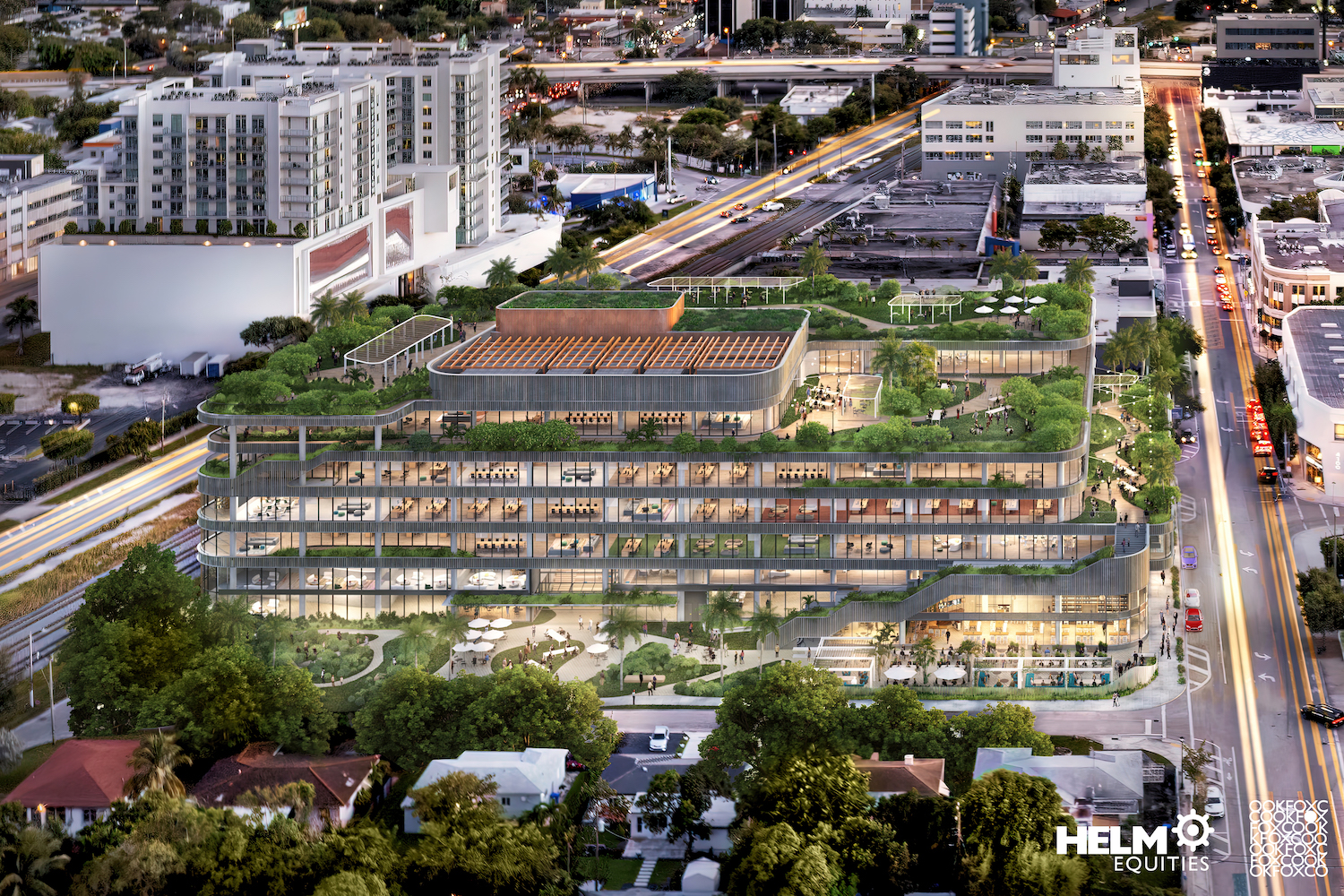
Parterre 42. Credit: COOKFOX Architects.
“We worked with COOKFOX to turn the typical office building inside-out, incorporating massive amounts of functional outdoor space on every floor so that occupants of Parterre 42 feel like they are truly working in nature,” said Ayal Horovits, Principal at Helm Equities. “We have integrated the best of what Miami has to offer into the office environment. It’s about maximizing the quality of life through wellness and the integration of over 80,000 square feet of outdoor space across the largest office floor plates the city has to offer. This is a place that you’ll want to come to – to work and to spend your day at.”
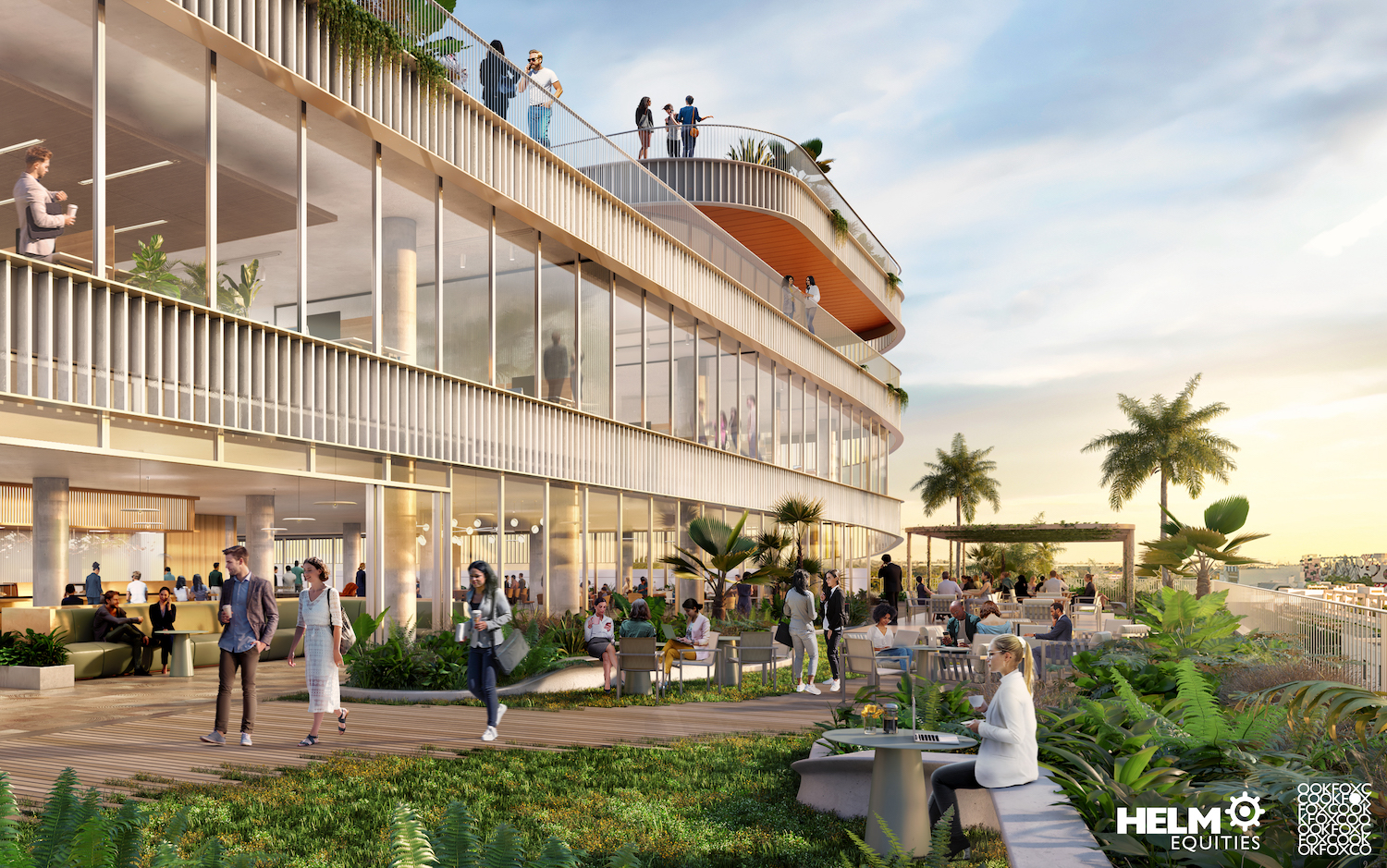
West Terrace – Parterre 42. Credit: COOKFOX Architects.
COOKFOX Architects’ first project in Miami, Parterre 42 eschews the expected glass and steel facade of a typical office development, instead delivering a beautiful cascading garden befitting of the architecturally-rich location and bringing huge benefits of wellness and expansive outdoor space to tenants. Amenities include an indoor-outdoor cafe, multi-level landscaped gardens and terraces, town hall and rooftop event spaces, a fitness center, bike and scooter storage, and valet parking. The building’s wealth of outdoor spaces are optimized for comfortable and flexible work, featuring a variety of shaded environments from intimate garden nooks to communal worktables, power and charging stations, and flexible furniture groupings.
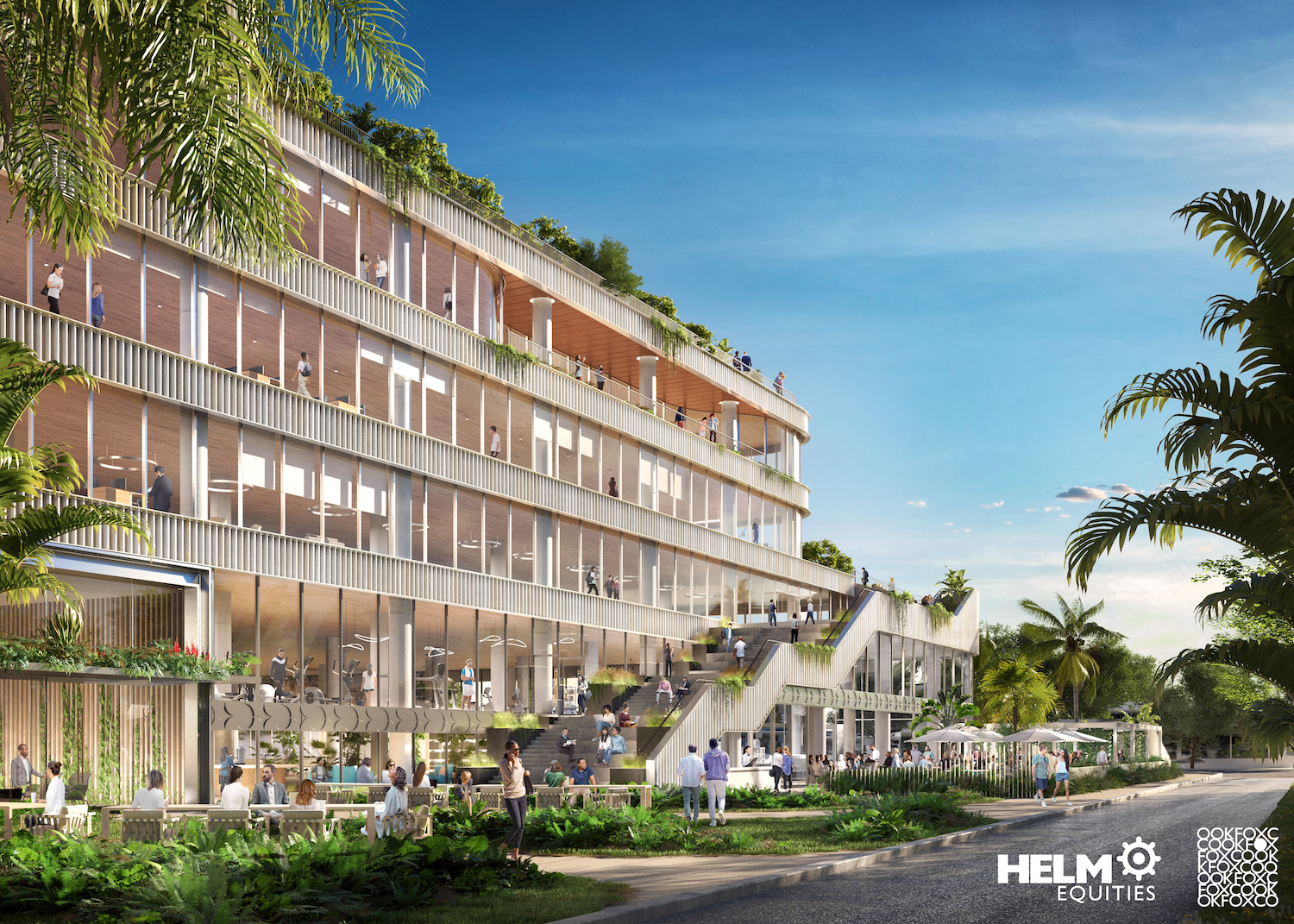
Plaza – Parterre 42. Credit: COOKFOX Architects.
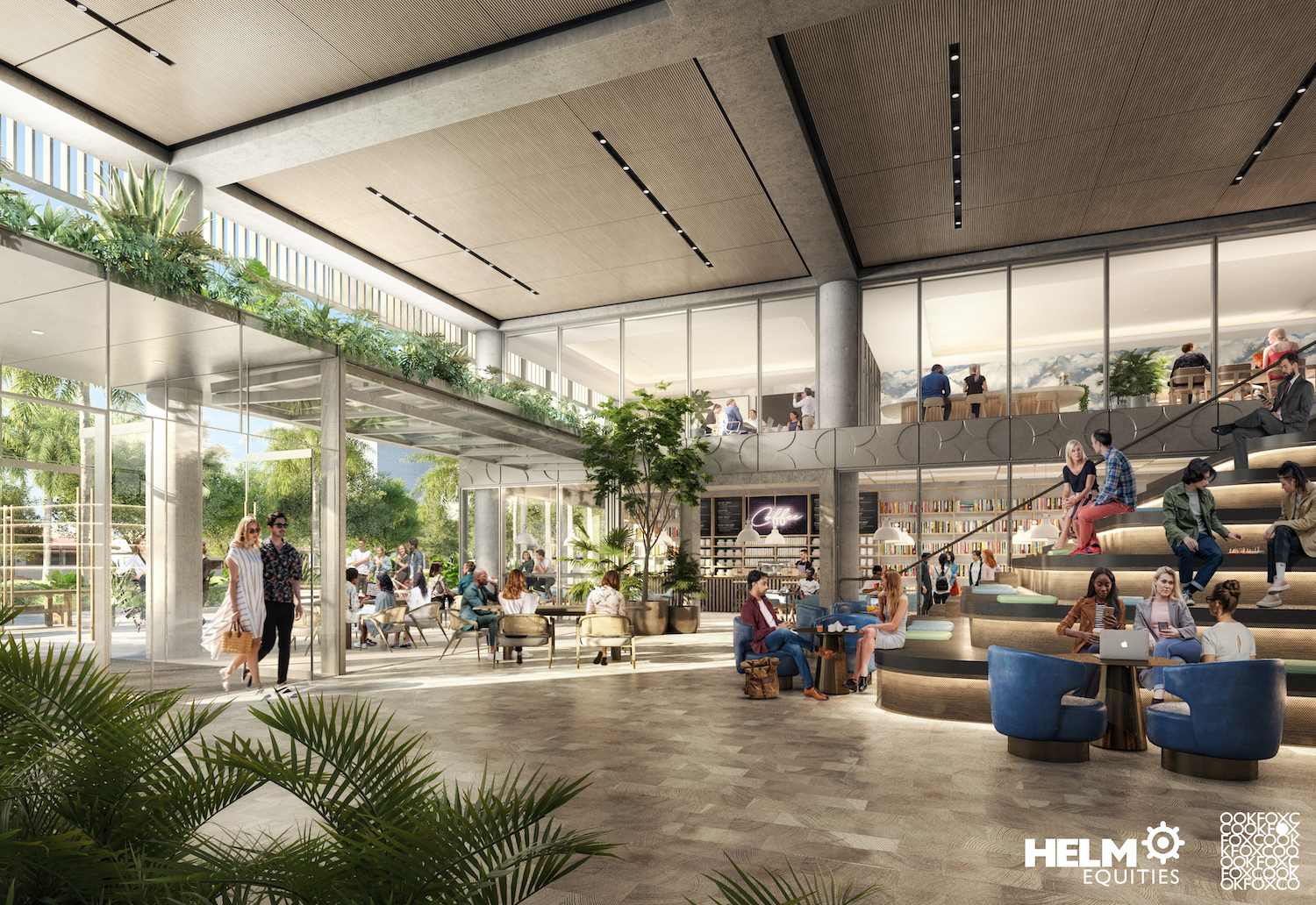
Lobby – Parterre 42. Credit: COOKFOX Architects.
“In Miami we have the opportunity to rethink how people interact with buildings to create a workplace that is fundamentally better by supporting the wellness of occupants, regenerating the natural environment, and connecting new amenities and resources to the Design District. We believe our design for Parterre 42 will set a new standard for how workplaces can support holistic well-being of people, nature and community,” said Rick Cook of COOKFOX Architects.
Parterre 42 is designed to achieve LEED Gold and WELL Gold certifications, with a dedicated outside air system (DOAS), which will deliver 100 percent outside air to tenants; operable large-scale multi-pane sliding and overhead doors; and an all-electric HVAC system. Every floor has direct access to outdoor space and the building has been designed such that the planted areas are equal to its footprint.
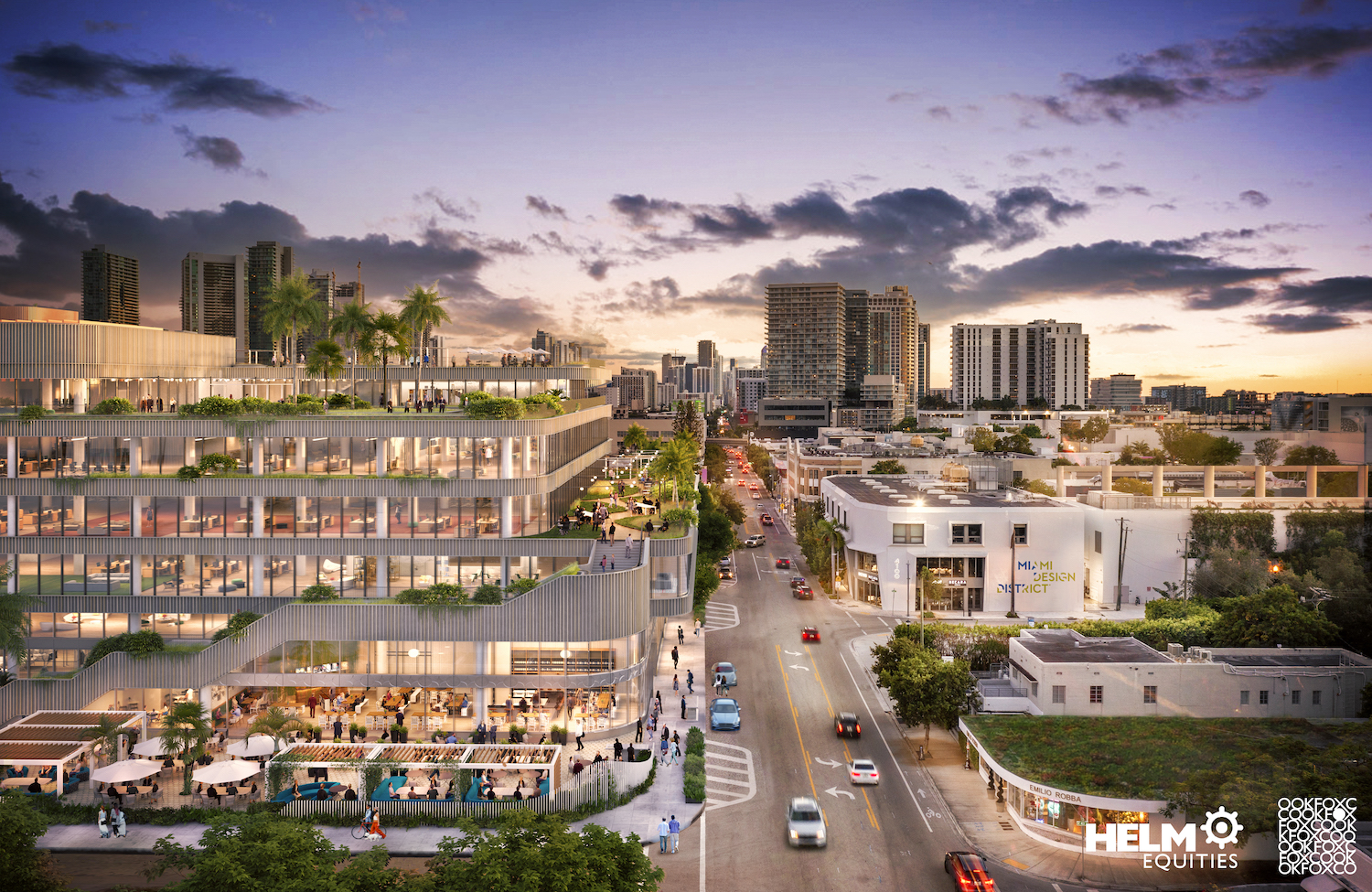
Terrace Aerial View – Parterre 42. Credit: COOKFOX Architects.
The upscale Miami Design District is home to countless luxury fashion retailers including Louis Vuitton, Dior, Gucci and more, and serves as a hub of bespoke design showrooms including Design Within Reach, Waterworks, B&B Italia, Jonathan Adler and The Shade Store. Tenants of Parterre 42 will additionally be surrounded by a variety of high end restaurants and bars, experiential beauty and wellness providers, and art galleries.
The CBRE team of Paul Amrich, Neil King, Gordon Messinger and Camron Tallon are marketing the available 320,000 square feet of office space.
“Helm and COOKFOX are creating the perfect building for this time and place, providing a world-class work experience in the Design District, with the largest floor plates flooded with light, air and views and embracing an indoor-outdoor environment like no other building has offered in the Miami marketplace,” said Paul Amrich, Vice Chairman, CBRE. “There is tremendous demand for innovative new office space in Miami and Parterre 42’s approach to outdoor space is unlike anything this market has seen before.”
Subscribe to YIMBY’s daily e-mail
Follow YIMBYgram for real-time photo updates
Like YIMBY on Facebook
Follow YIMBY’s Twitter for the latest in YIMBYnews

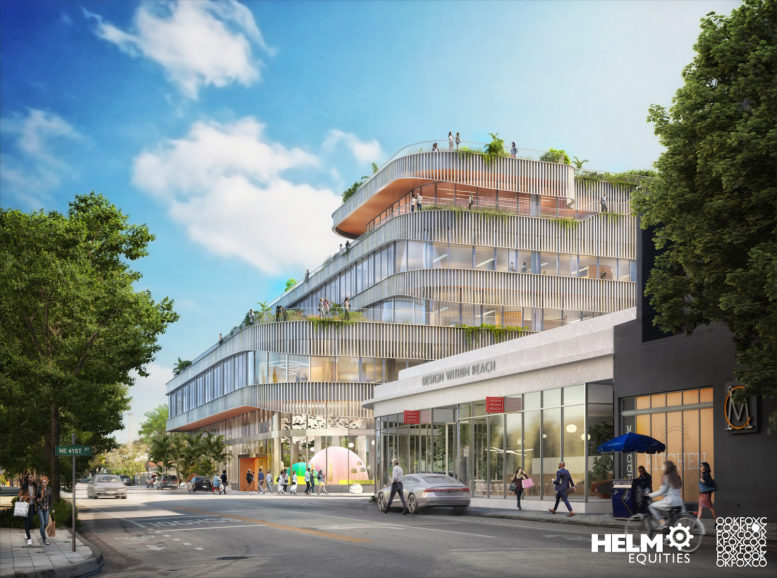
Looks amazing. So much landscaping. Great use of stairs. Developer choose a NYC
architect.