Brand Atlantic Real Estate Partners and Wheelock Street Capital are proud to announce the start of construction for 300 Banyan, a 12-story boutique office development located at 300 Banyan Boulevard in the Clematis Waterfront District in West Palm Beach. Designed by Toronto-based B+H Architects Corp. and West local architect Spina ORourke + Partners, plans include 100,000 square feet of Class-A office, 15,000 square feet of private outdoor terrace space, and a 300-space parking garage. 300 Banyan is the second phase of Brand Atlantic’s two-phase, mixed-use commercial development, with 111 Olive already under construction and delivering at the end of 2022. Delivery and occupancy of 300 Banyan are scheduled for early 2024, and pre-leasing efforts for the office space will commence Q3 of 2022. Gilbane Building Company is the general contractor.
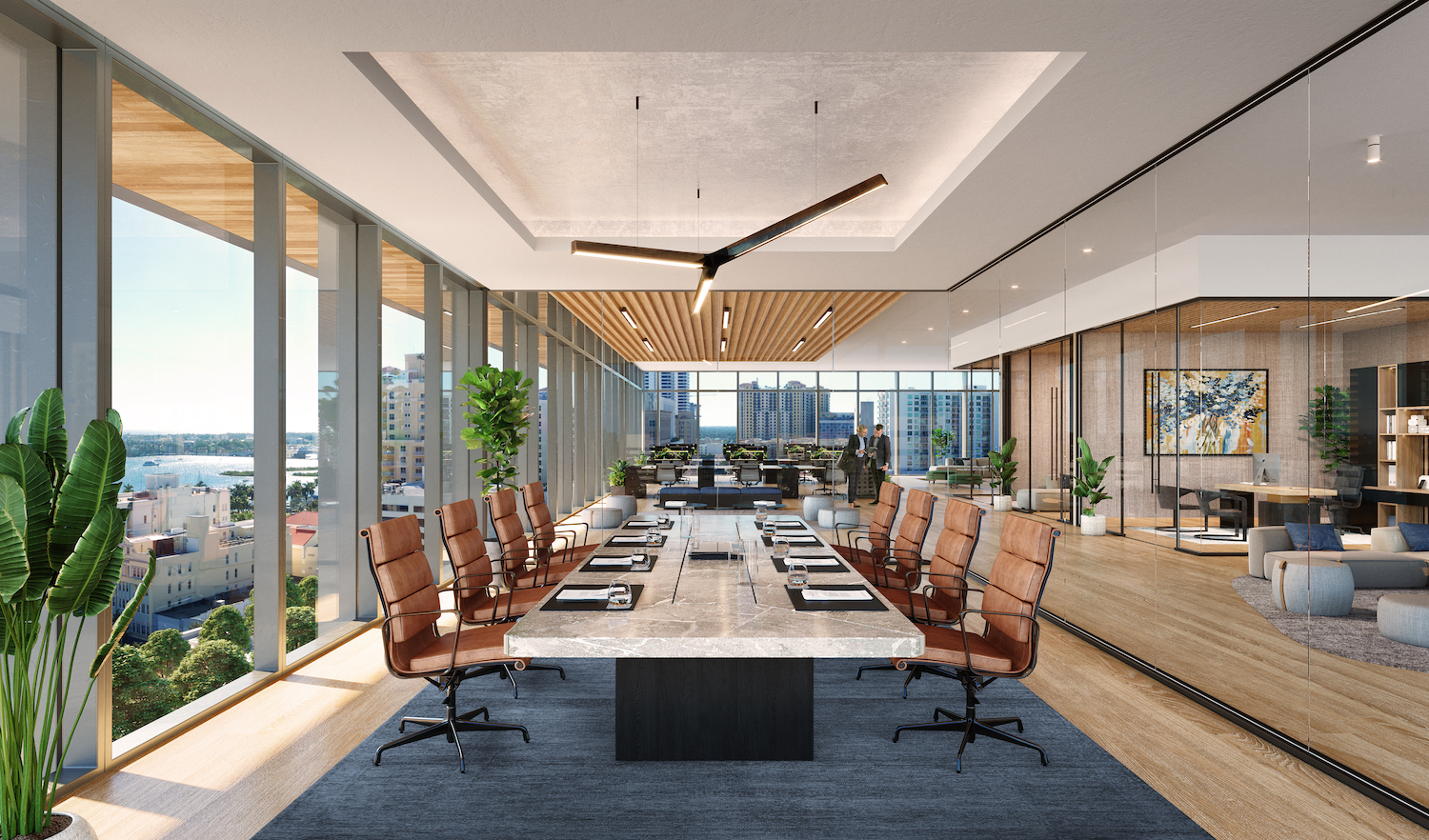
300 Banyan – Conference Room. Credit: Volley Studio.
“We are thrilled to break ground on 300 Banyan, it is a project that embodies our company’s vision for the future of office,” said Andrew Dance, Managing Partner at Brand Atlantic. “It will check a lot of boxes for tenants looking to attract and retain the best talent: a beautiful building, water views, incredible amenities, and a ‘Main & Main’ location in the Clematis Waterfront with all the great restaurants and shops.”
“As the City of West Palm Beach continues to grow and attract great companies, talented developers are stepping up to thoughtfully meet that growing demand,” said Mayor Keith A. James, City of West Palm Beach. “The groundbreaking of the 300 Banyan development is another big step forward for our downtown.”
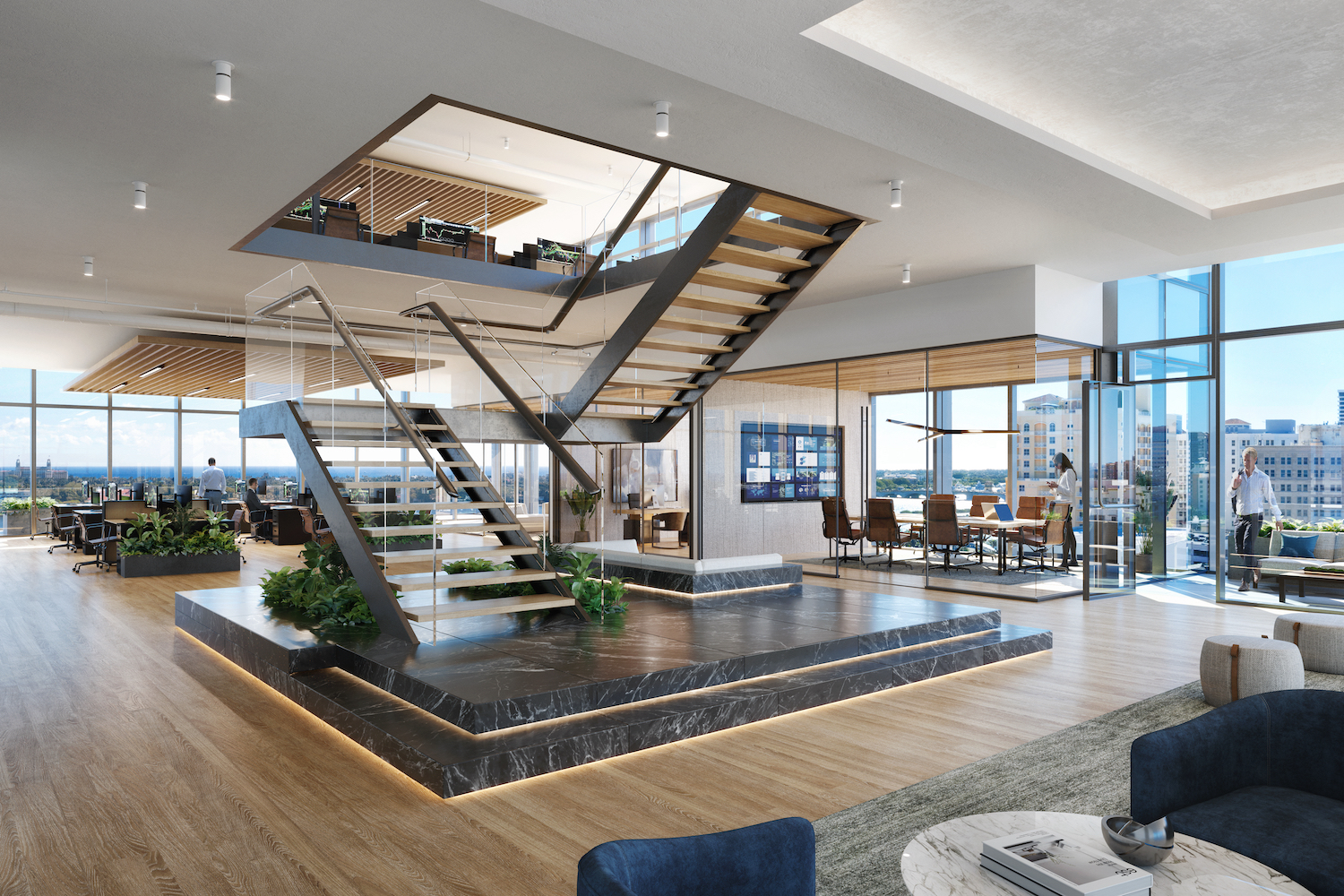
300 Banyan – Office Stairs. Credit: Volley Studio.
“We are happy to welcome Brand Atlantic’s developments to our city,” said Kelly Smallridge, President and CEO of the Business Development Board of Palm Beach County. “The continued expansion of top-tier office space to Downtown West Palm Beach offers immense economic heightening and opportunity.”
The twelve-story tower will include a signature 7th-floor loggia that features a 2,500-square-foot indoor/outdoor fitness center outfitted with expert-grade equipment and programming; a 1,500-square-foot open-air lounge framed by reflecting pools and greenery; and an expansive terrace boasting water views, a bar, seating groups, and lush landscaping. Office floors will feature floor- to-ceiling glass, water views, wide column-free spans, and over 15,000 square feet of shaded private terraces. The building’s outdoor plaza and office lobby will feature public art installations. At street level, the building includes a chef-driven restaurant and bar with a 4,200-square-foot outdoor dining terrace and lounge, as well as a sidewalk café directly accessible from the office lobby.
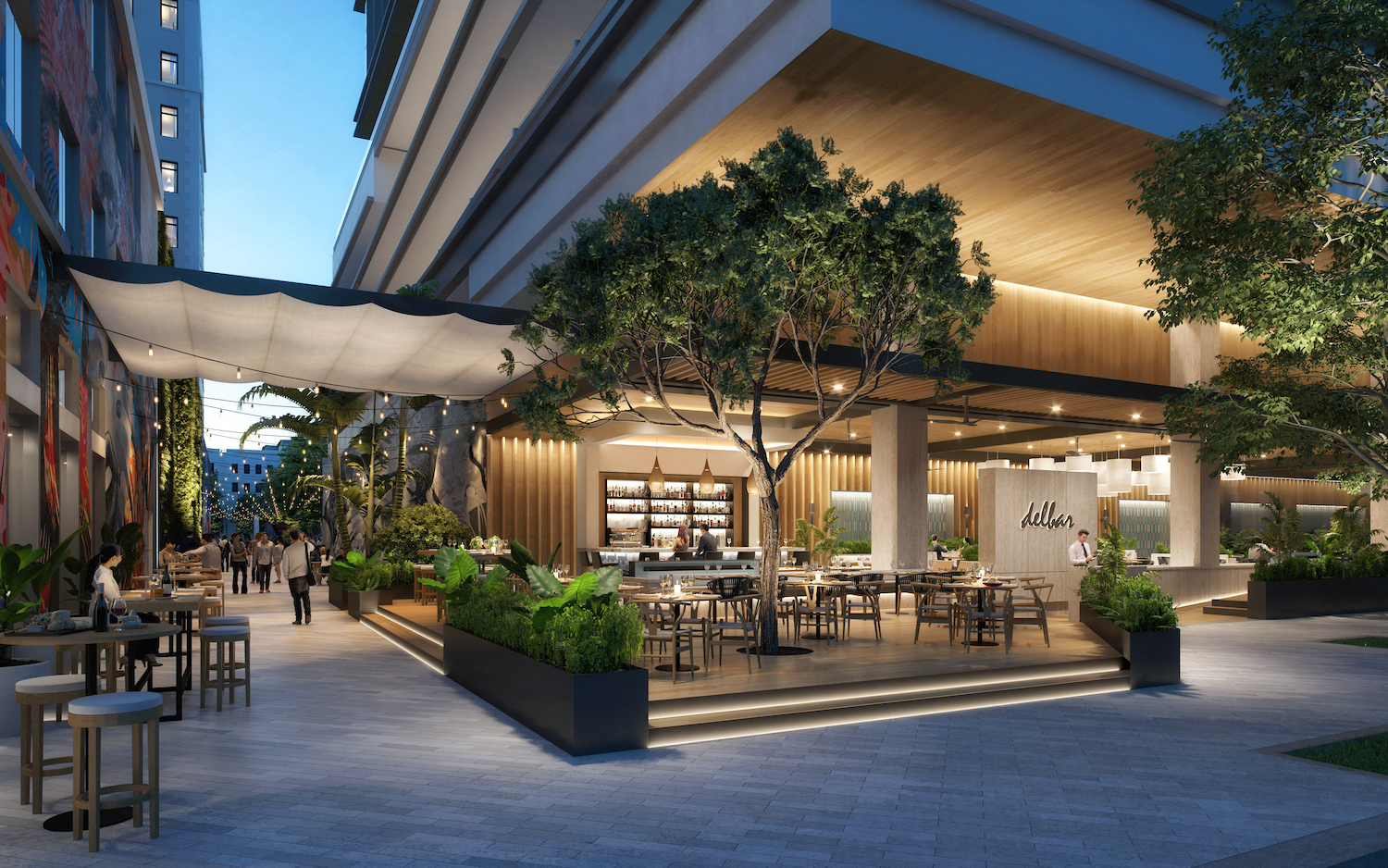
300 Banyan – Patio. Credit: Volley Studio.
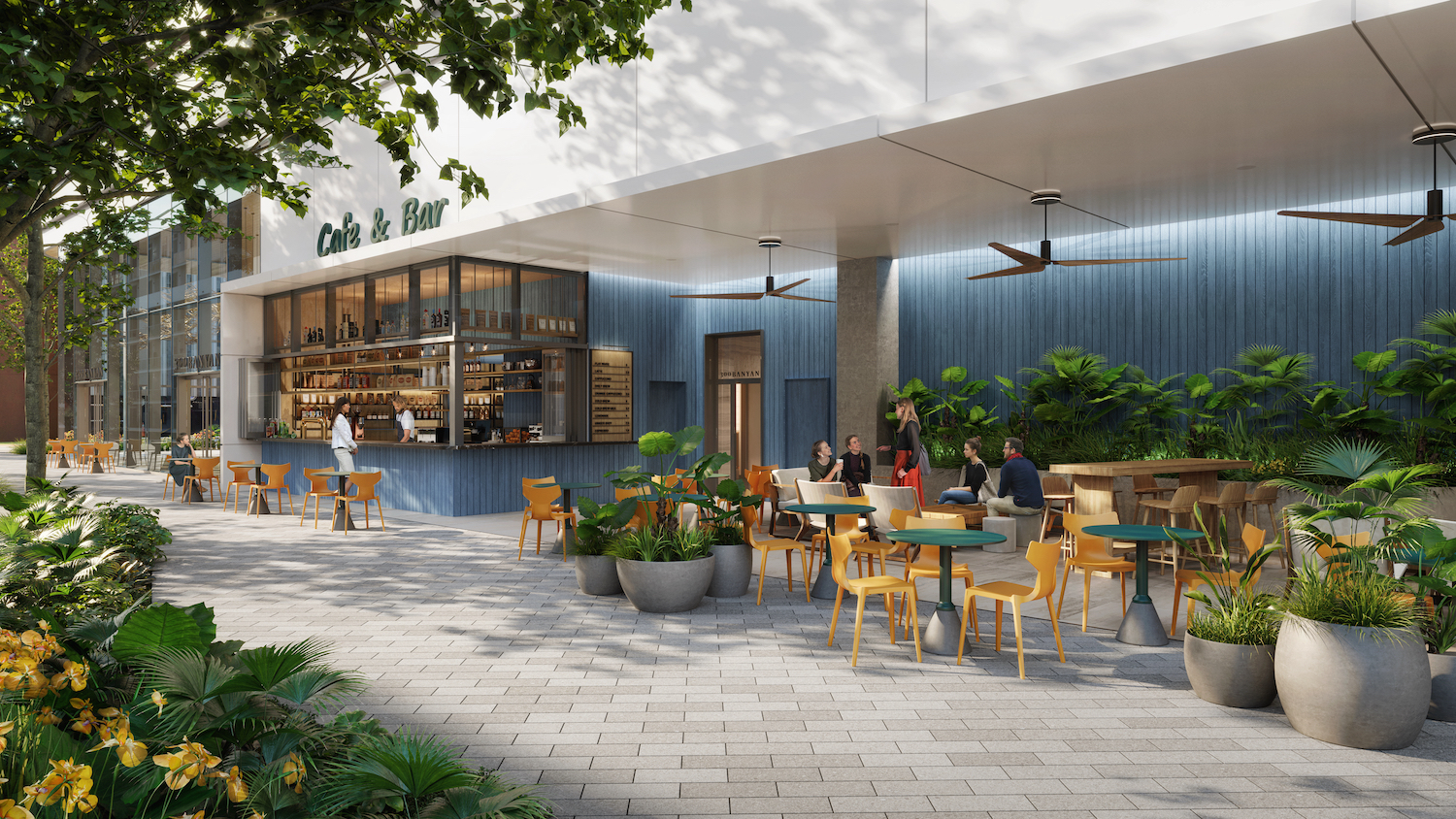
300 Banyan – Cafe. Credit: Volley Studio.
Subscribe to YIMBY’s daily e-mail
Follow YIMBYgram for real-time photo updates
Like YIMBY on Facebook
Follow YIMBY’s Twitter for the latest in YIMBYnews

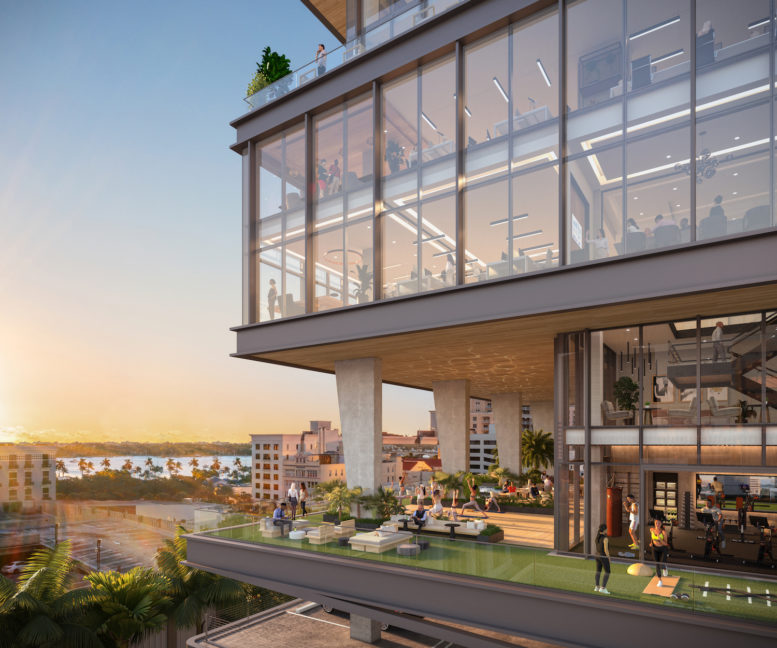
Great article. Love some updates on this project. Any other pictures?