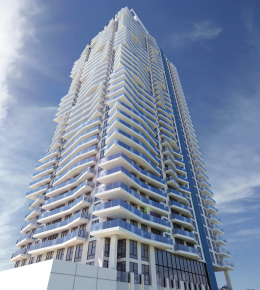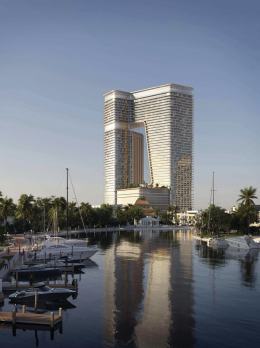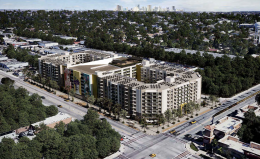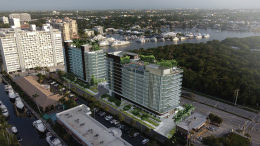National Realty Investment Advisors Proposes 43-Story Residential Tower In Flagler Village, Fort Lauderdale
Plans have been submitted to the Development Review Committee for 200 Third, a 43-story residential building proposed to rise at 200 Northeast 3rd Street in Flagler Village, Fort Lauderdale. Located between Northeast 3rd Avenue and North Andrews Avenue, the structure would rise approximately 448-feet-tall on a 29,000-square-foot assemblage comprised of 8 lots. 200 Third LLC, an entity affiliated with National Realty Investment Advisors, is listed as the developer and owner of the application, while Humphreys & Partners Architects is behind the architectural design with Architectural Alliance Landscape as the landscape architect.




