Plans have been submitted to the Development Review Committee for 200 Third, a 43-story residential building proposed to rise at 200 Northeast 3rd Street in Flagler Village, Fort Lauderdale. Located between Northeast 3rd Avenue and North Andrews Avenue, the structure would rise approximately 448-feet-tall on a 29,000-square-foot assemblage comprised of 8 lots. 200 Third LLC, an entity affiliated with National Realty Investment Advisors, is listed as the developer and owner of the application, while Humphreys & Partners Architects is behind the architectural design with Architectural Alliance Landscape as the landscape architect.
For a better perspective, the property is generally located on the southern tip of Flagler Village – just before stepping into the Las Olas neighborhood to the south, bound by Victoria Park to the east, Dorsey Riverbend to the west and Beverly Heights more or less southeast. Factoring in all of these neighborhoods, the general area would be considered Downtown Fort Lauderdale. 200 Third is in a prime location due to it’s proximity to Brightline’s Fort Lauderdale Station just a few blocks away, major commercial hubs within walking distance, and access to a strip of restaurants, cafés and bars along Las Olas Boulevard.
Plans for 200 Third include the development of 673,759 square feet of new construction, with 469,376 square feet designated for residential use across 388 dwelling units, 202,083 square feet dedicated to the parking component for up to 488 vehicles, and 2,300 square feet of ground floor retail. The residential tower rises out of a 9-story podium, which is the maximum permitted for the base of a structure in Fort Lauderdale; the tower itself contains 34 stories, for a total of 43. Residences would come in studio, one-bedroom, and two bedroom floor plans, with several units including dens, ranging anywhere between 574 square feet and 1,420 square feet. The 42nd and 43rd floors will contain multiple larger penthouse units.
The design and architectural character of the structure corresponds well with the surrounding existing buildings. All elevations feature stacked balconies and smooth stucco finishes with floor-to-ceiling windows. The top of the structure is crowned with a sloping concrete parapet feature which adds architectural presence to the skyline, and the podium is features art murals to break up the brutalist concrete massing of the parking garage. One of the most unique features is how the balconies vary in shape and size, creating a series of punctuated walls when viewed from a distance or from the ground up. The cantilevered concrete slabs are broken up into sections based on directional patterns, where each section is offset with one another; some groups of balconies point outwards while others bend inwards. The varying patterns further assists in adding texture to a generally rectangular superstructure.
Residential amenities will be located above the parking garage on the 10th floor, which would include a large pool deck with an 1,800-square-foot pool, cabanas, a 1,500-square-foot gym, a 1,200-square-foot club, covered sittings areas with a fire table, a yoga lawn, grilling areas and an island bar.
Flynn Engineering is listed as the civil engineer.
Plans for 200 Third were submitted for review on December 14, 2021. Approvals for the project are still pending.
Subscribe to YIMBY’s daily e-mail
Follow YIMBYgram for real-time photo updates
Like YIMBY on Facebook
Follow YIMBY’s Twitter for the latest in YIMBYnews

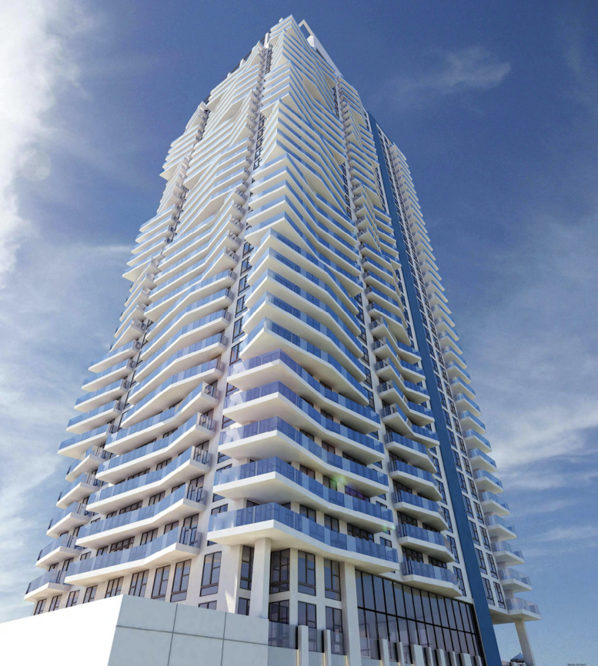
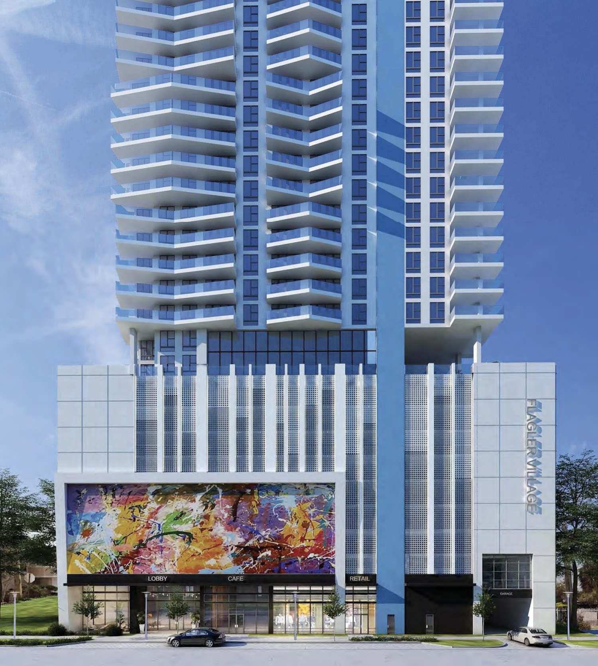
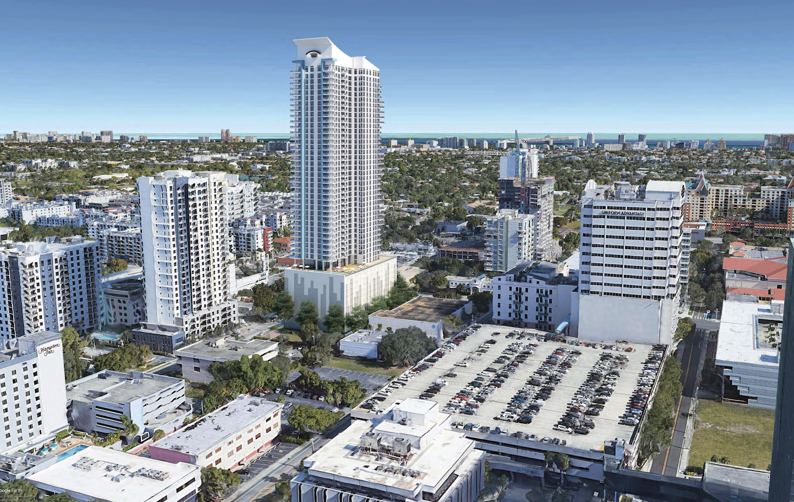
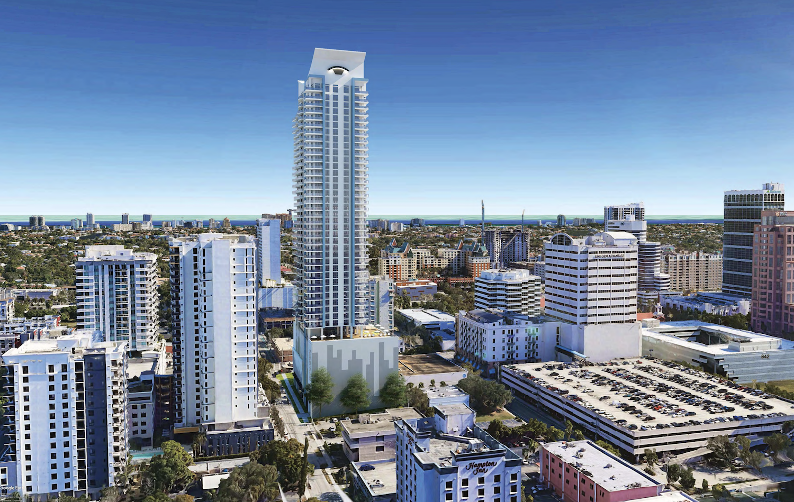
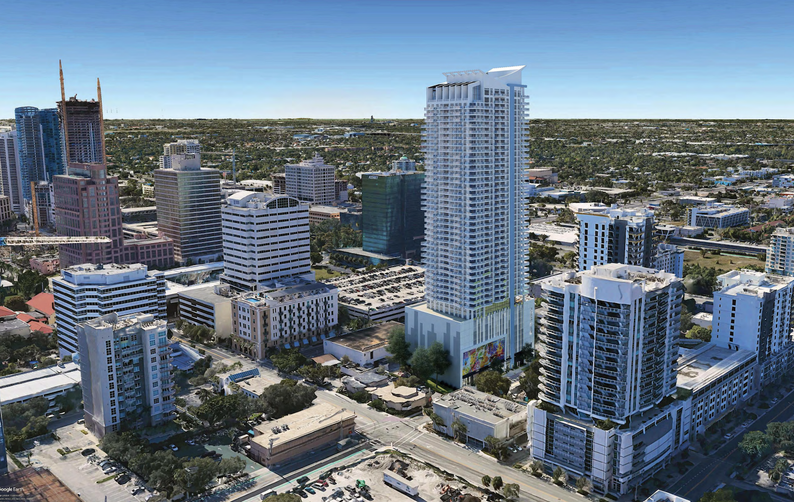
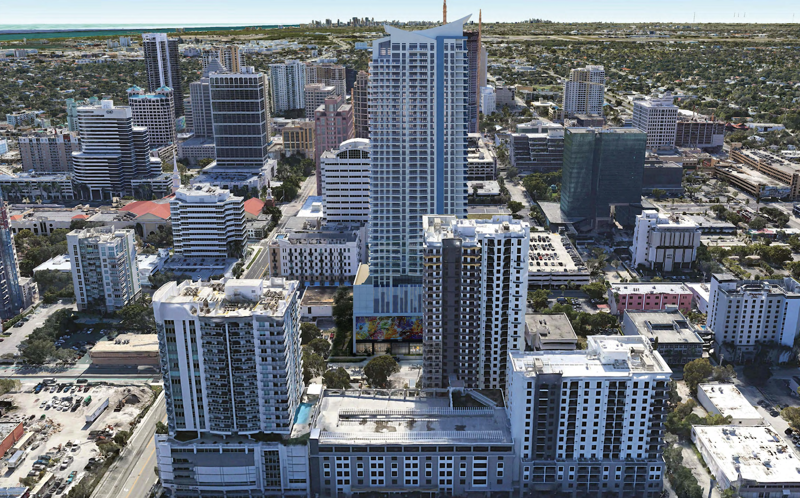
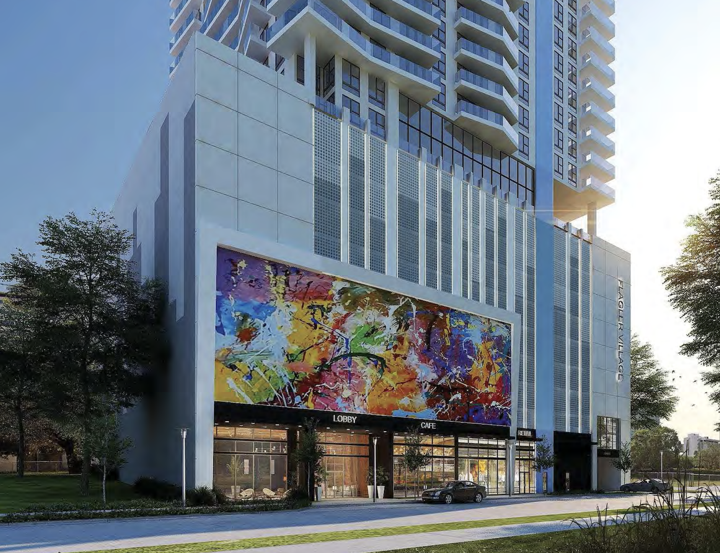
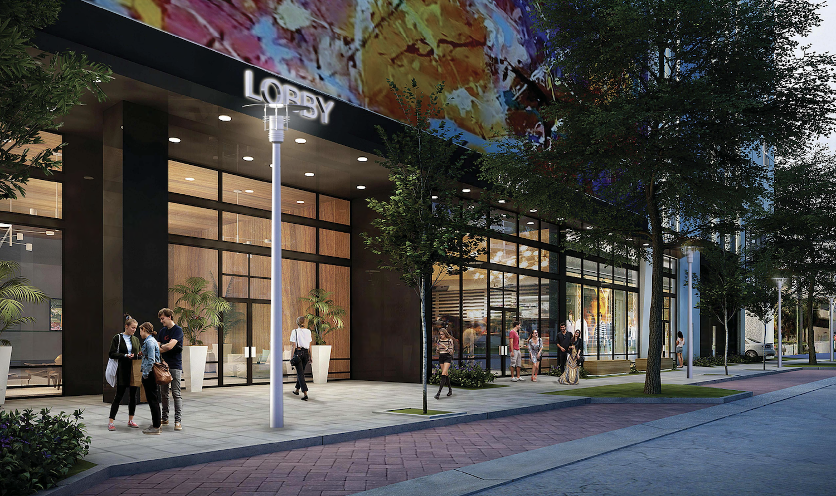
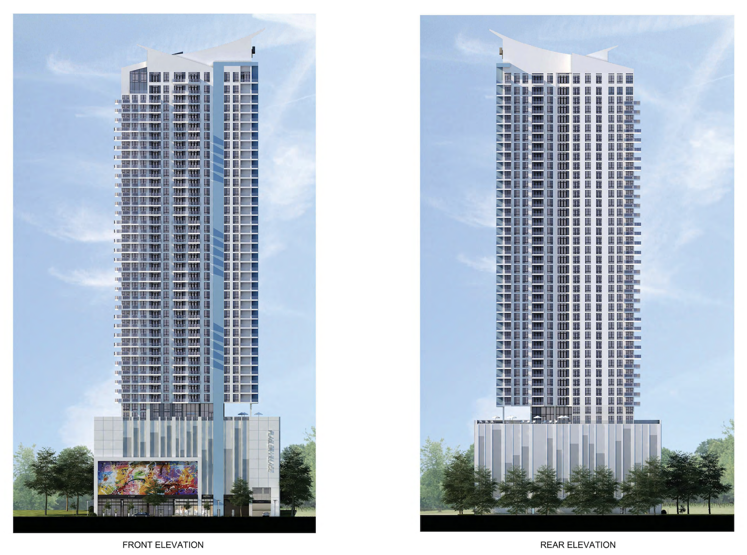
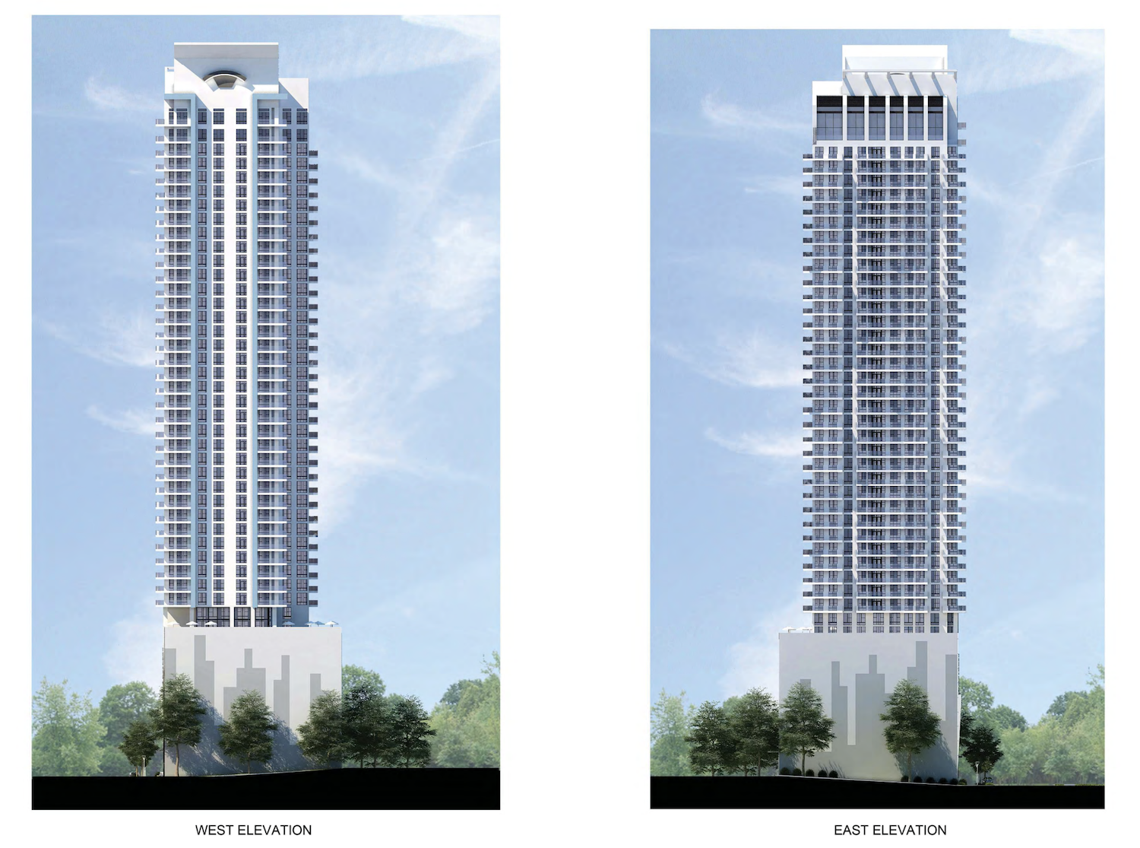
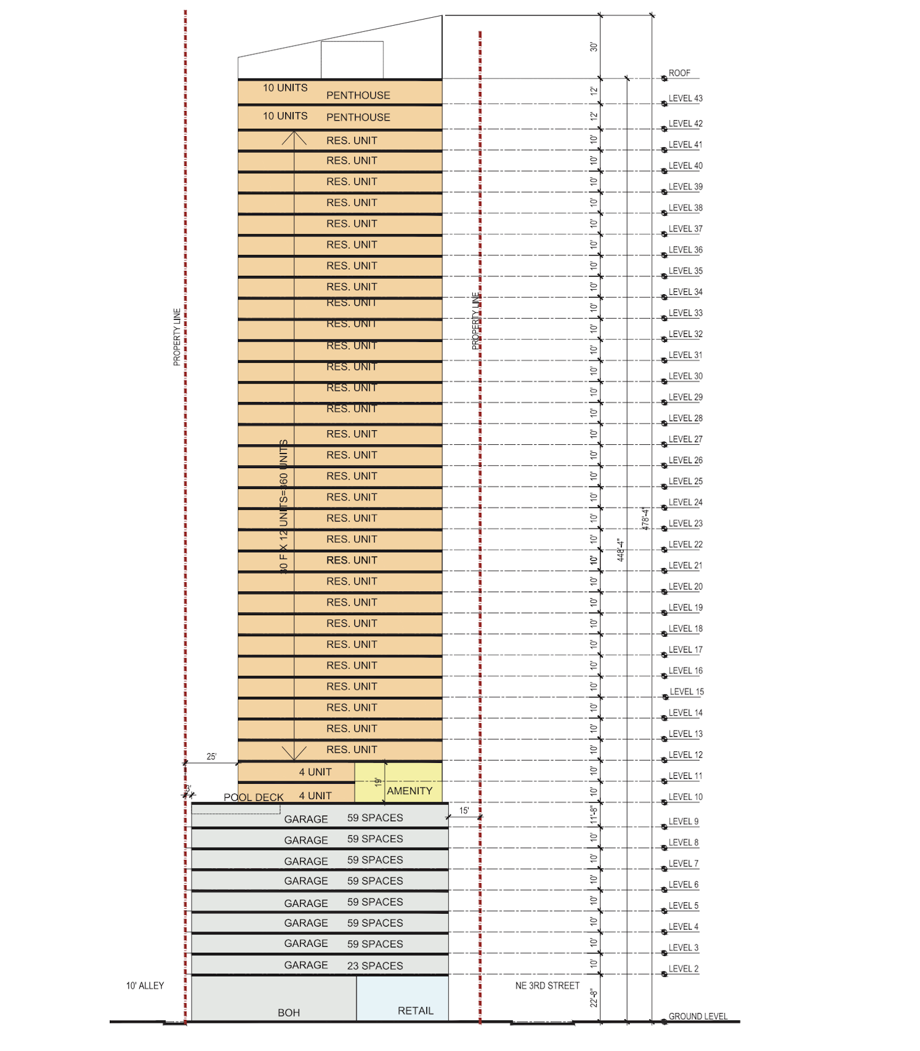
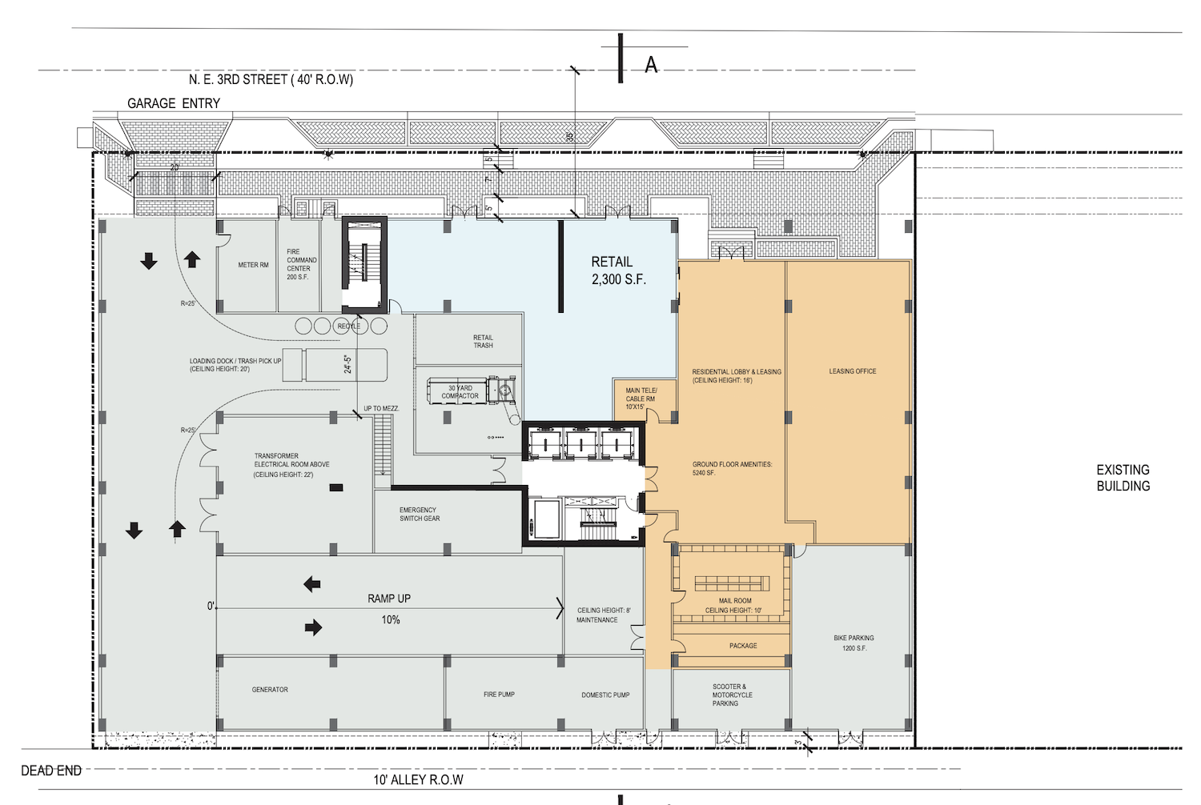
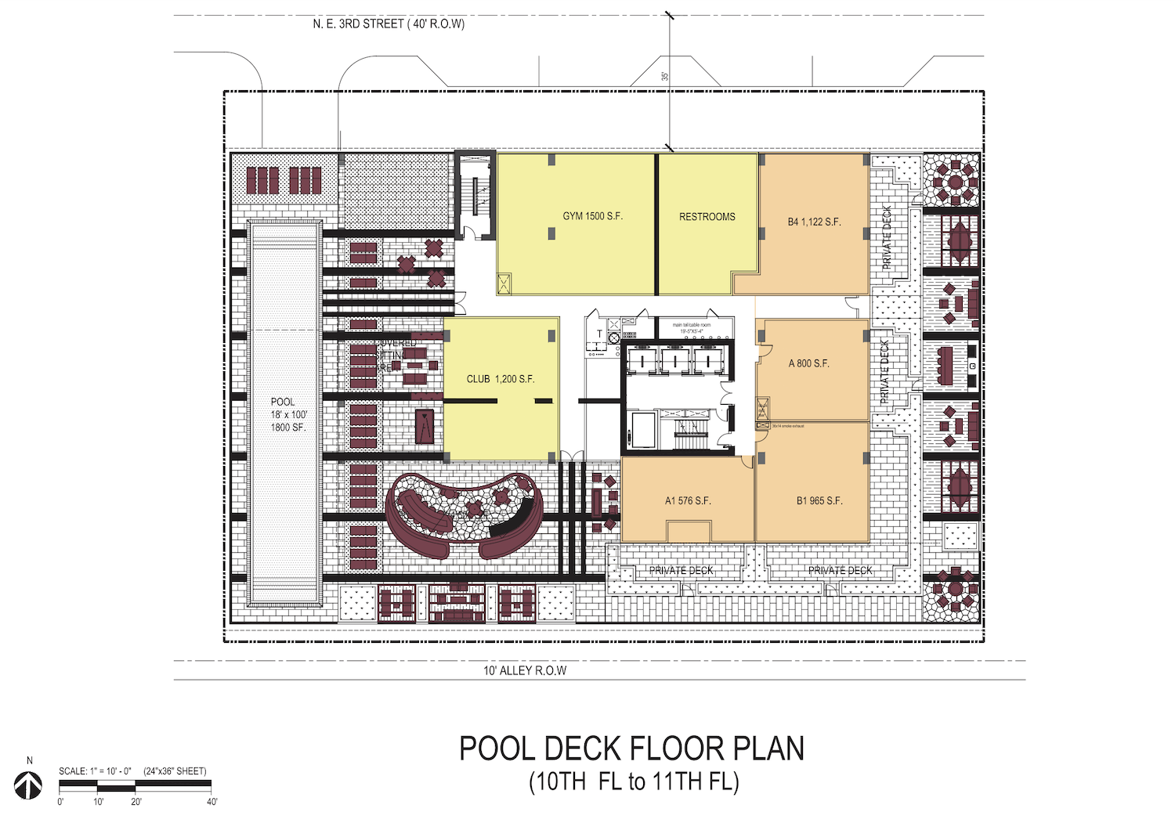
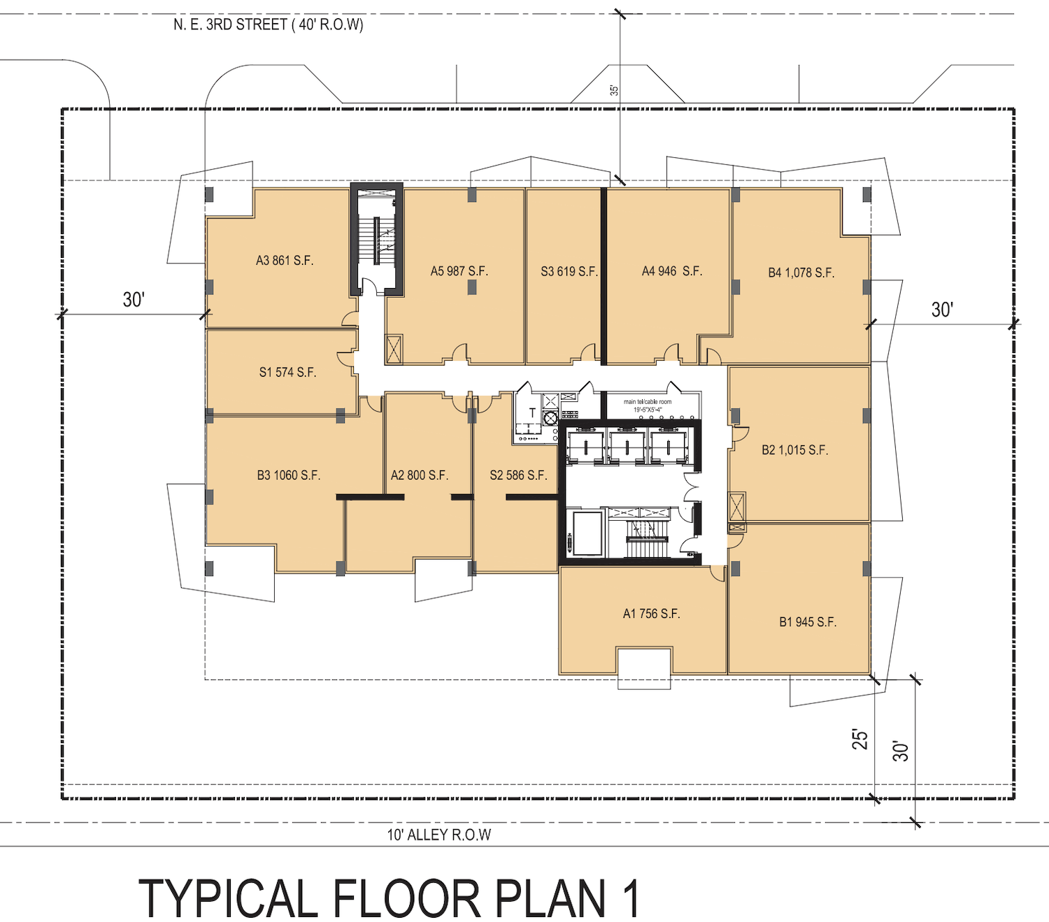
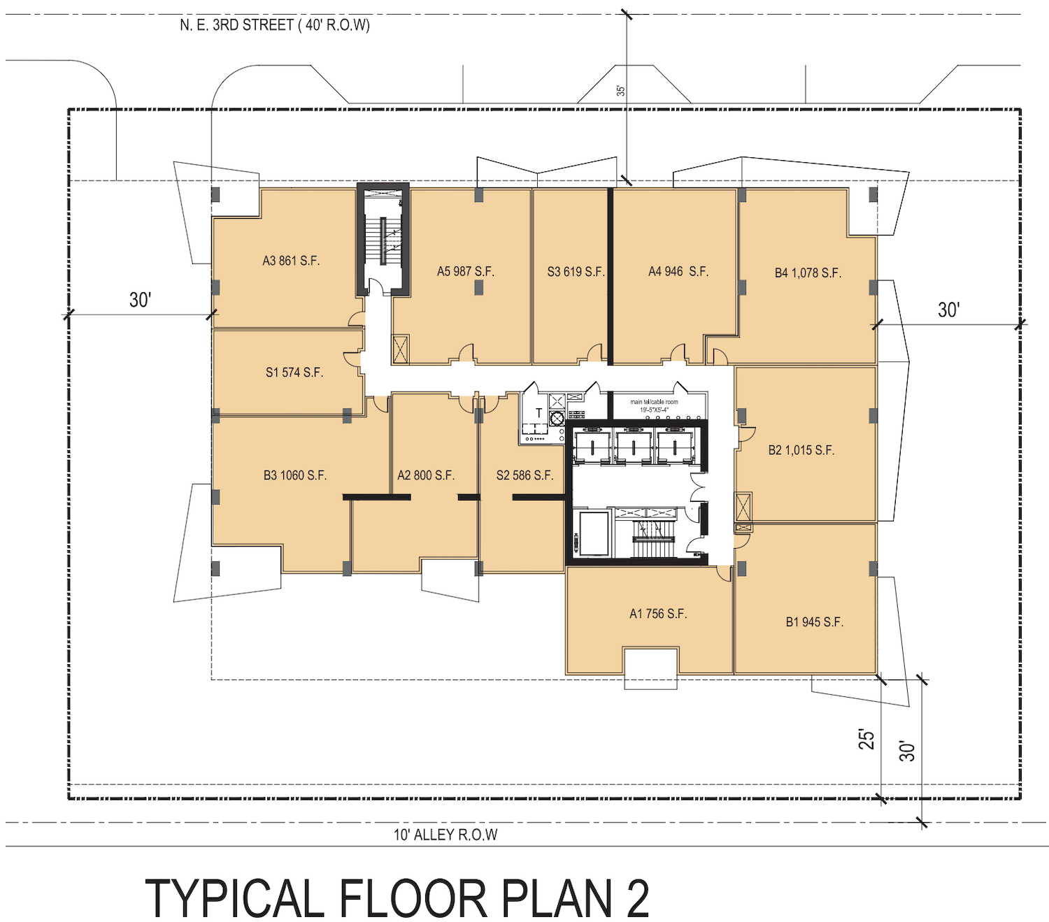
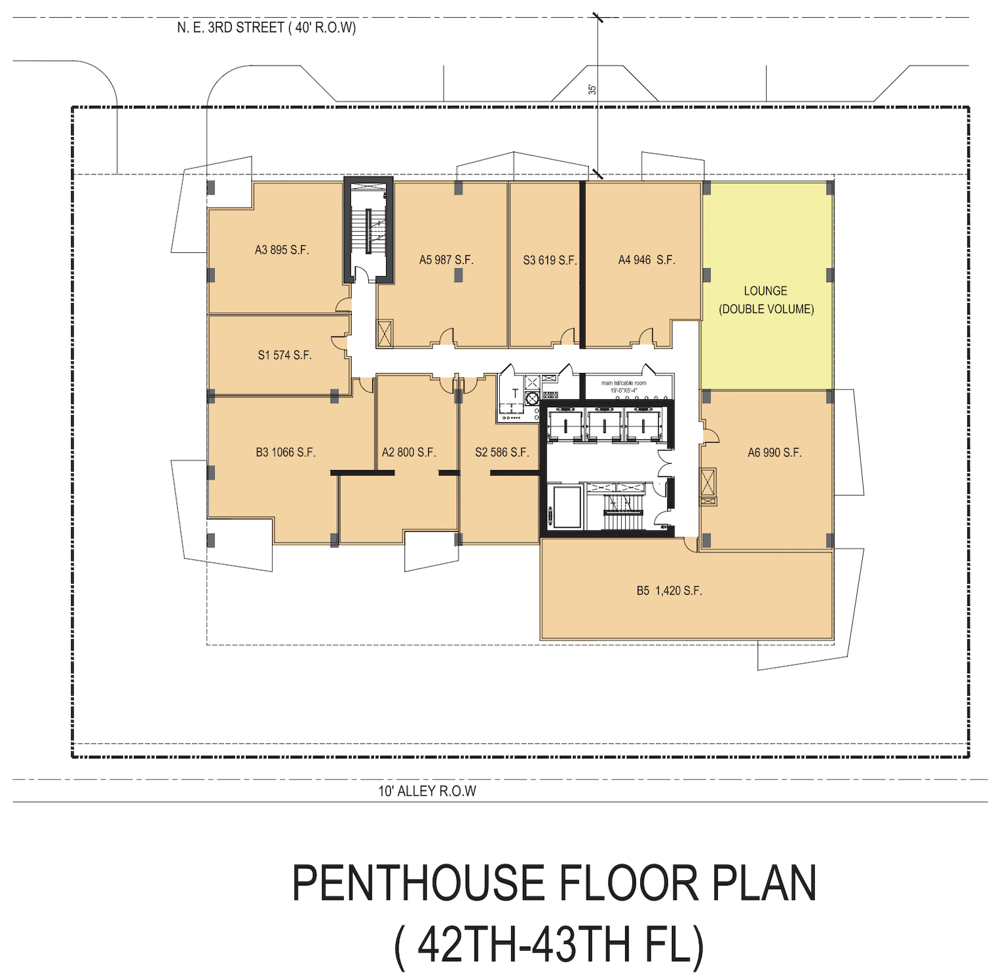
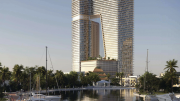
Nine stories of primarily dead space