Renderings and site plans have been revealed in a new filing to Fort Lauderdale‘s Design Review Committee for 2851 & 2901 Northeast 9th Court, two 12-story mixed-use buildings proposed to rise 120-feet each in the Sunrise Lane Area District of Central Beach. Designed by NBWW Architects and developed by Sunrise FTL Ventures LLLP, an affiliate of Miami-based Integra Investments, the two structures will yield a combined 242,545 square feet split between a condominium tower and a hotel tower. Each tower will have approximately 200-feet of frontage along Northeast 9th Court as well as East Sunrise Boulevard, bound by North Birch Road on the east and the Sunrise East Condominium on the west. Design Studio Boca is the landscape architect with Flynn Engineering as the civil engineer.
The development site is generally located along the Intracoastal Waterway and just a short walk away from the Fort Lauderdale Beach over to the east; Hugh Taylor Birch State Park is across the street to the north. The project would also sit right along one of the city’s most utilized thoroughfares, East Sunrise Boulevard which grants access to major commercial hubs such as The Galleria and Gateway Shopping Center. The existing structures yield 15,326 square feet and are dedicated to commercial uses and parking, occupying a 54,870-square-foot lot, or 1.26-acres.
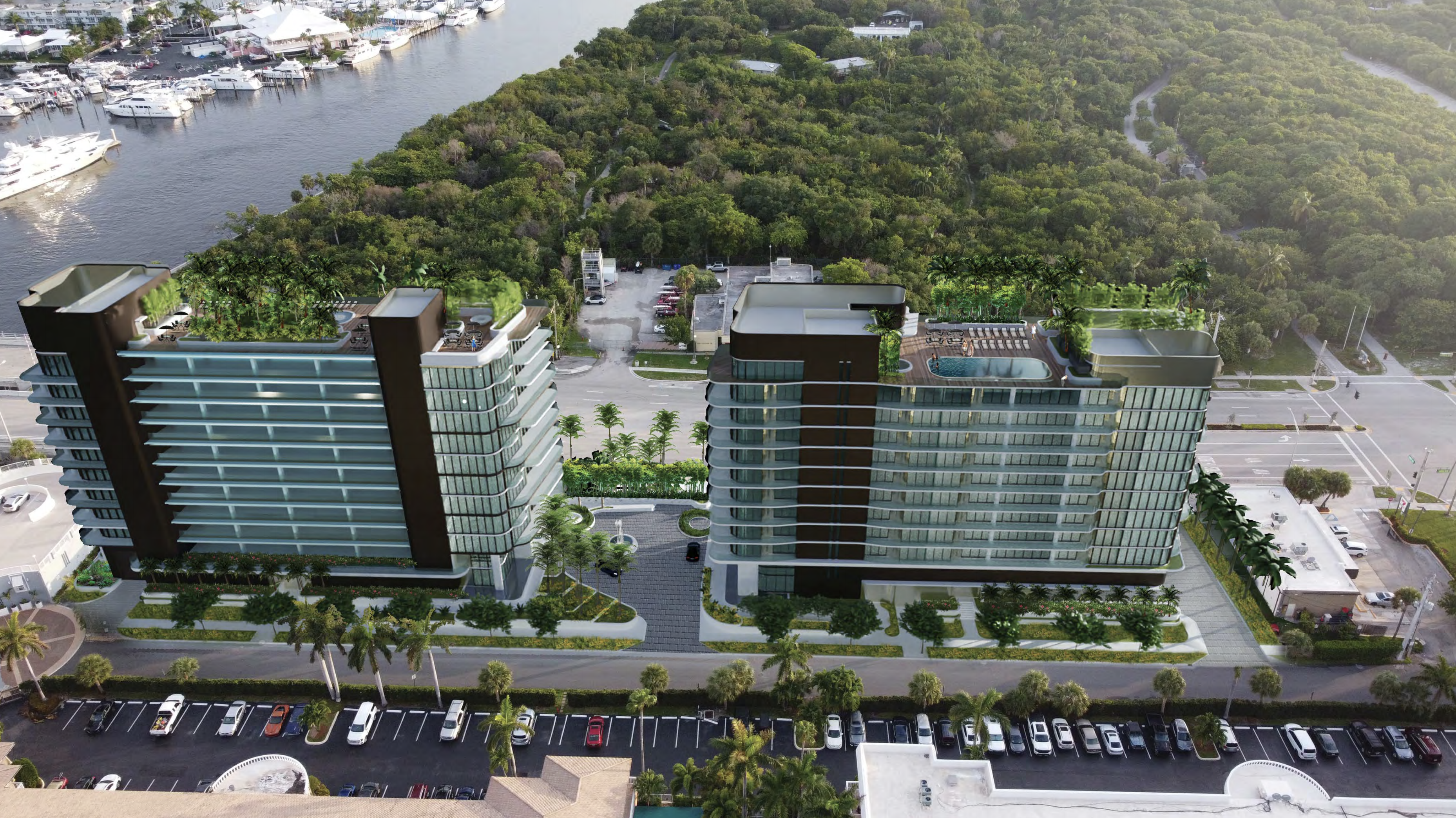
2851 & 2901 Northeast 9th Court. Designed by NBWW Architects.
Renderings by NBWW Architects reveals the curved structural nature of the two towers, which features laminated glass curtain walls framed in aluminum and terraces that almost entirely wrap around the superstructures, which will be built up of reinforced concrete. The exterior of the core walls will be clad in ribbed panelized aluminum cladding with a kynar finish, and the entrance will feature a concrete canopy followed. The two buildings will be surrounded by stone clad concrete bases and ample landscaping.
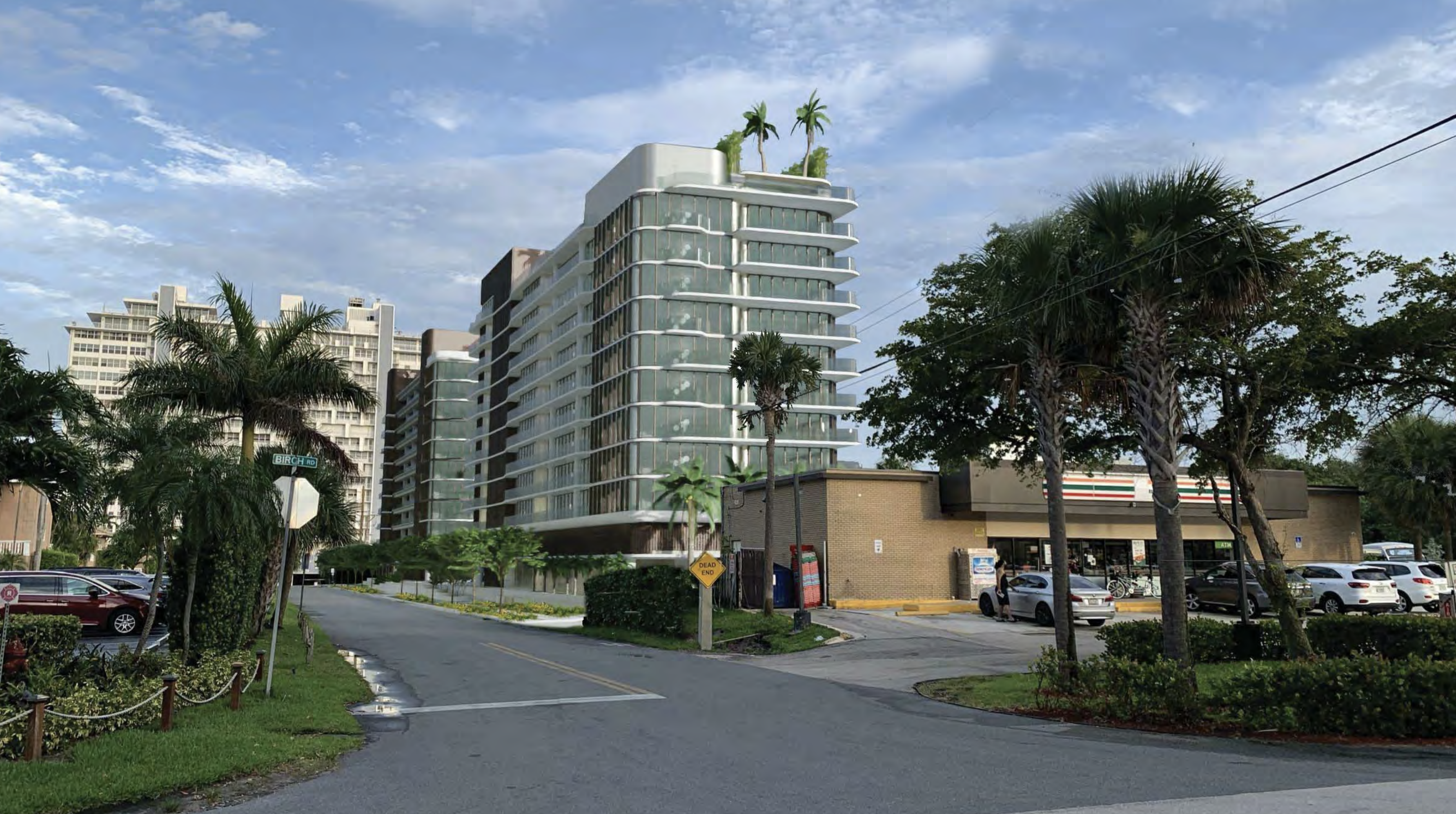
2851 & 2901 Northeast 9th Court. Designed by NBWW Architects.
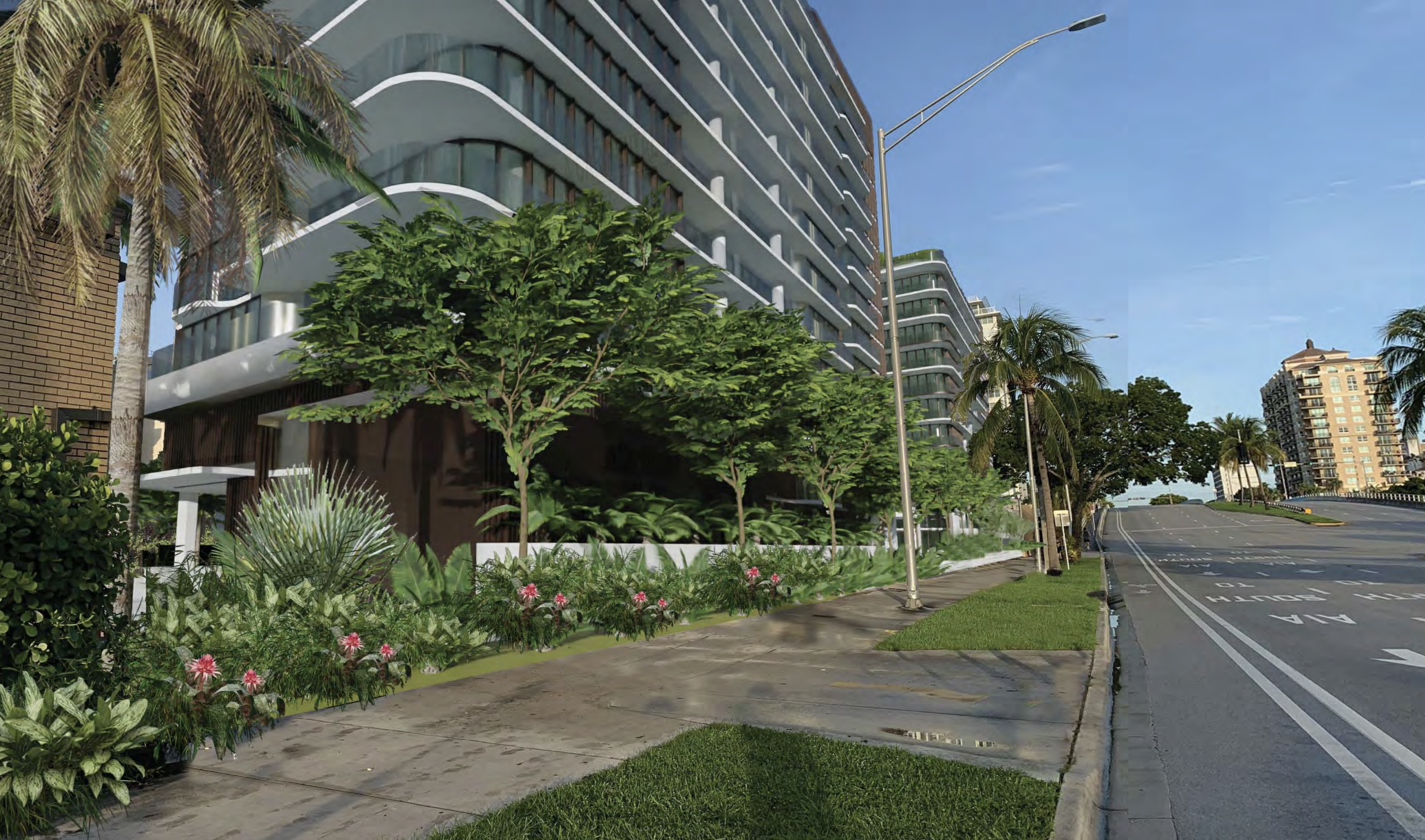
2851 & 2901 Northeast 9th Court. Designed by NBWW Architects.
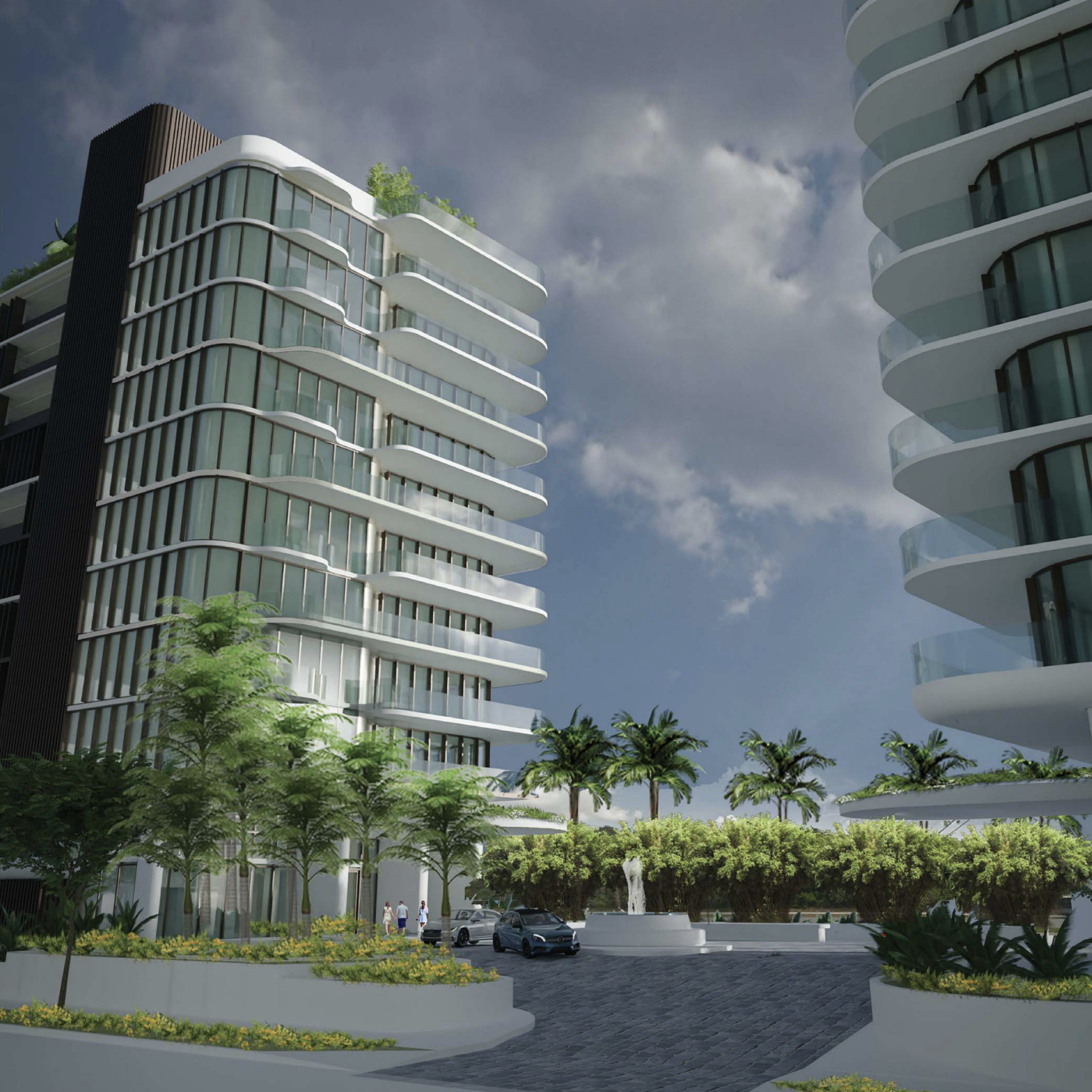
2851 & 2901 Northeast 9th Court. Designed by NBWW Architects.
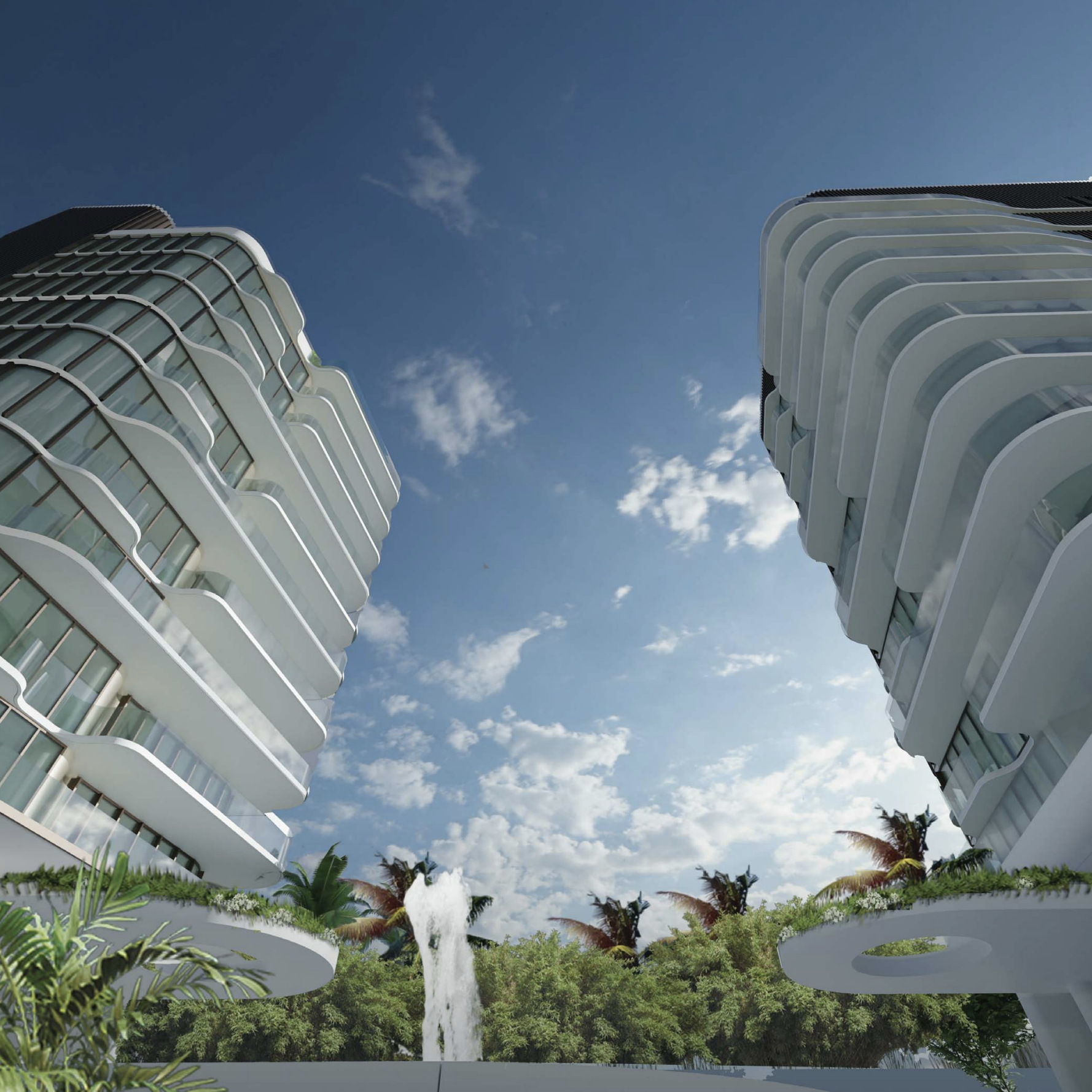
2851 & 2901 Northeast 9th Court. Designed by NBWW Architects.
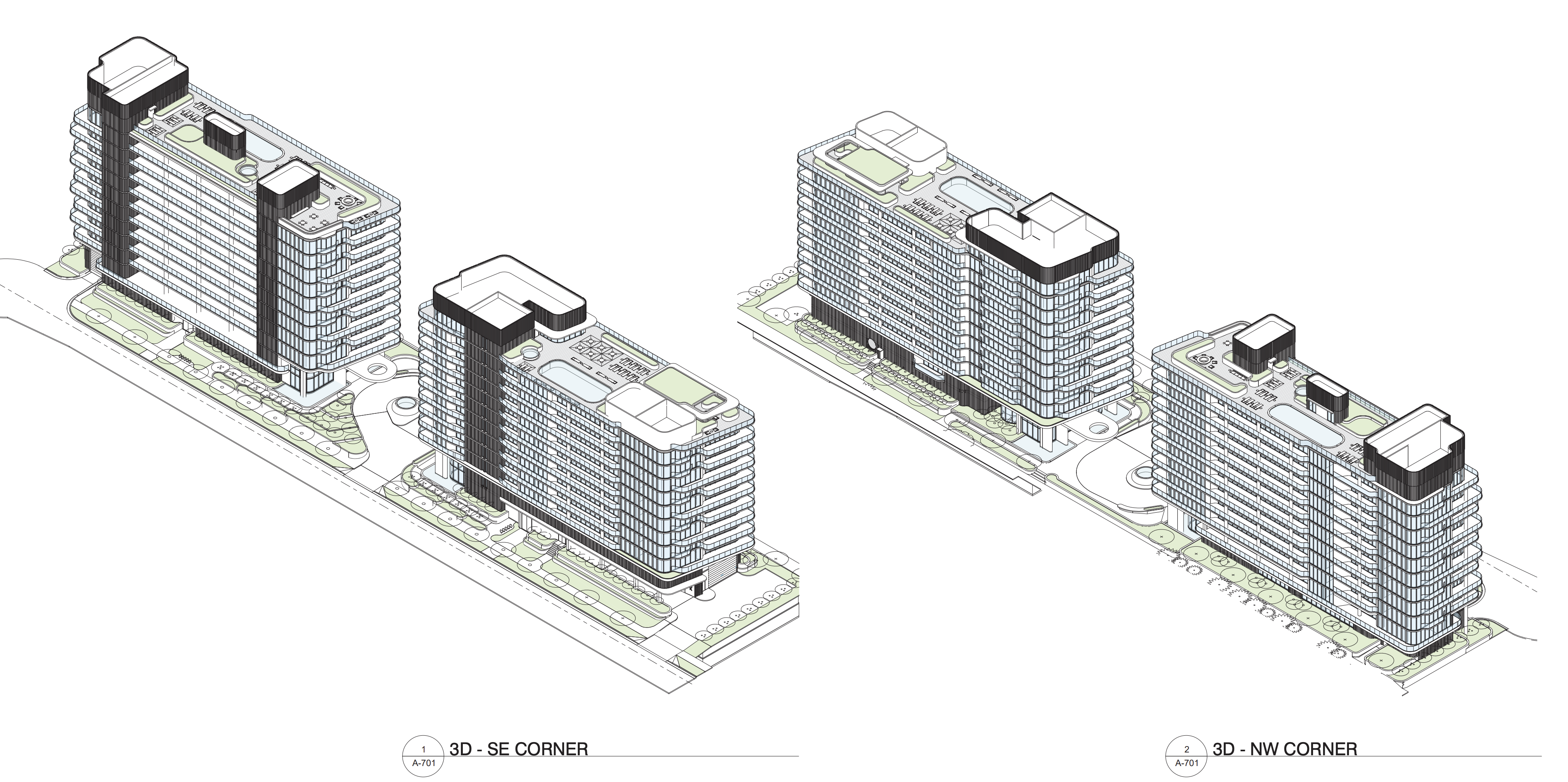
2851 & 2901 Northeast 9th Court. Designed by NBWW Architects.
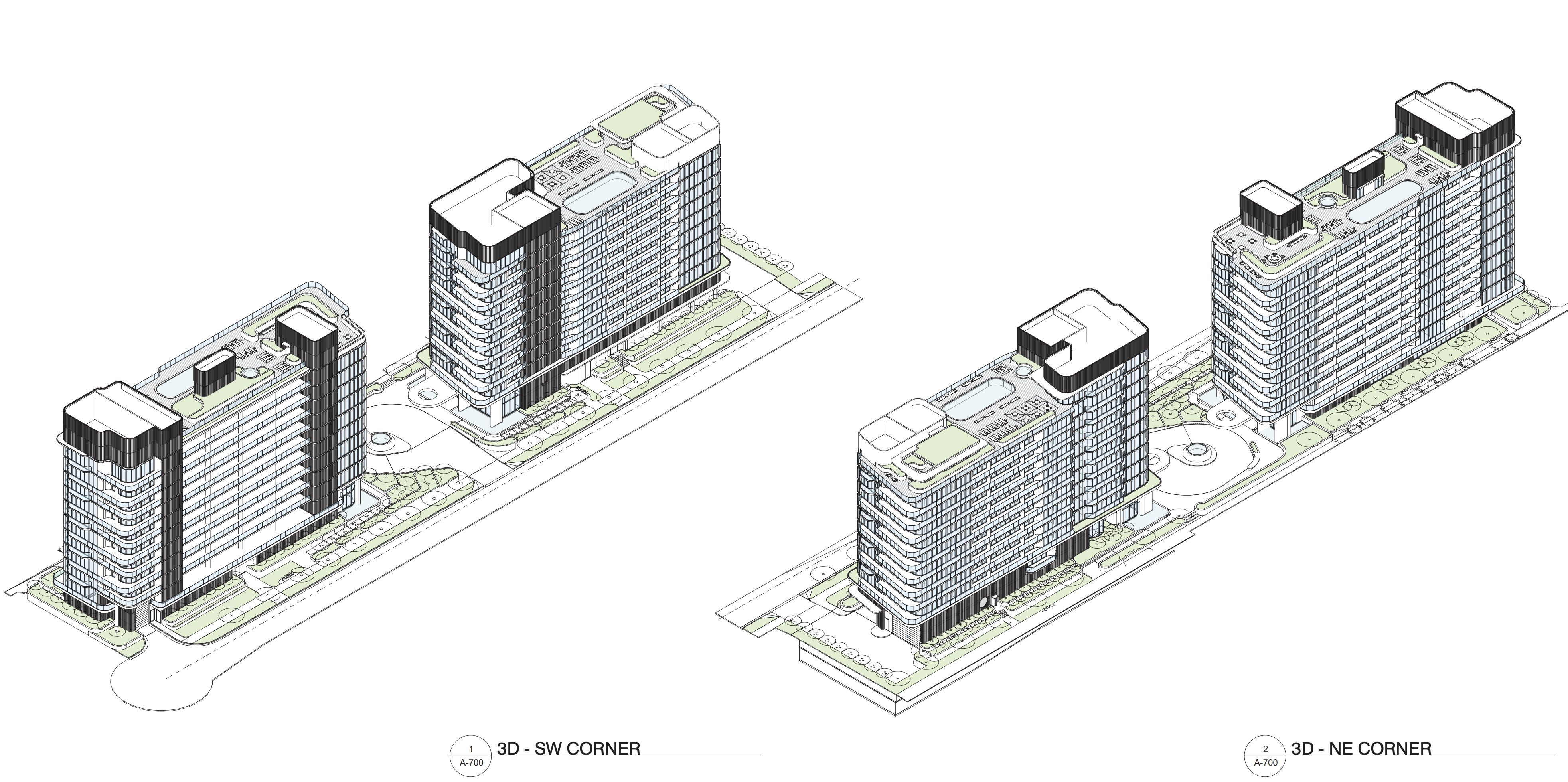
2851 & 2901 Northeast 9th Court. Designed by NBWW Architects.
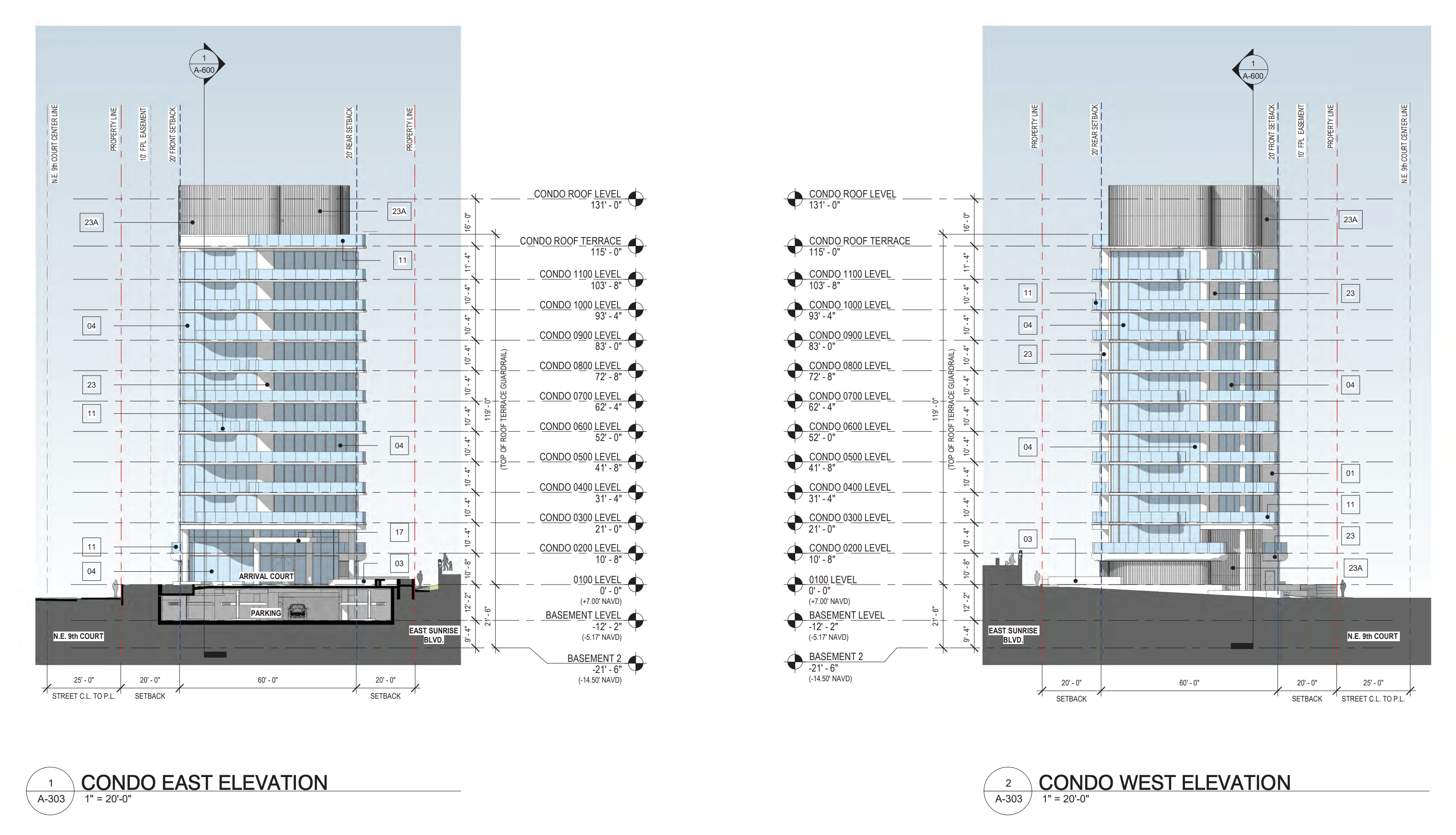
2851 & 2901 Northeast 9th Court. Designed by NBWW Architects.
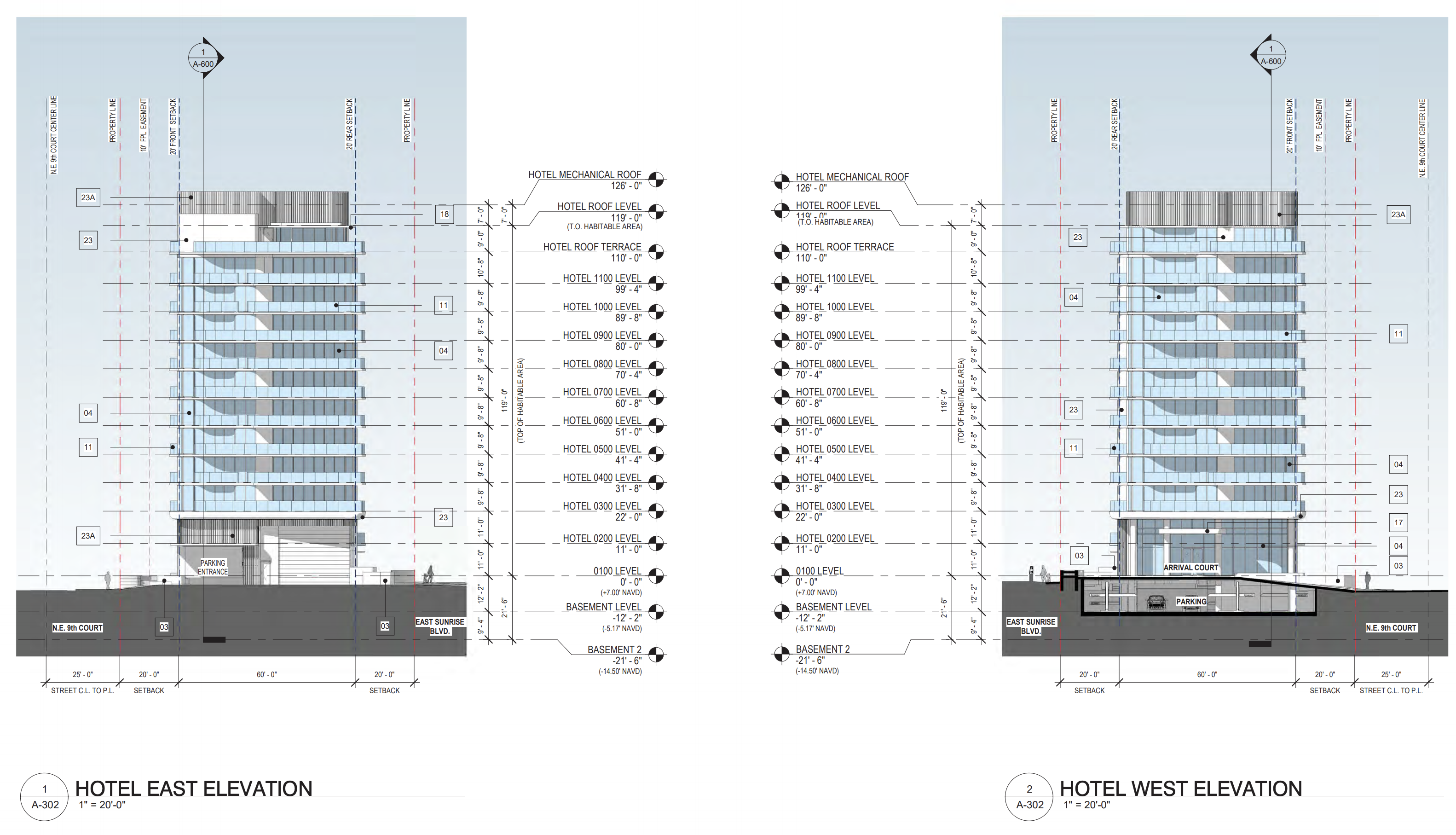
2851 & 2901 Northeast 9th Court. Designed by NBWW Architects.
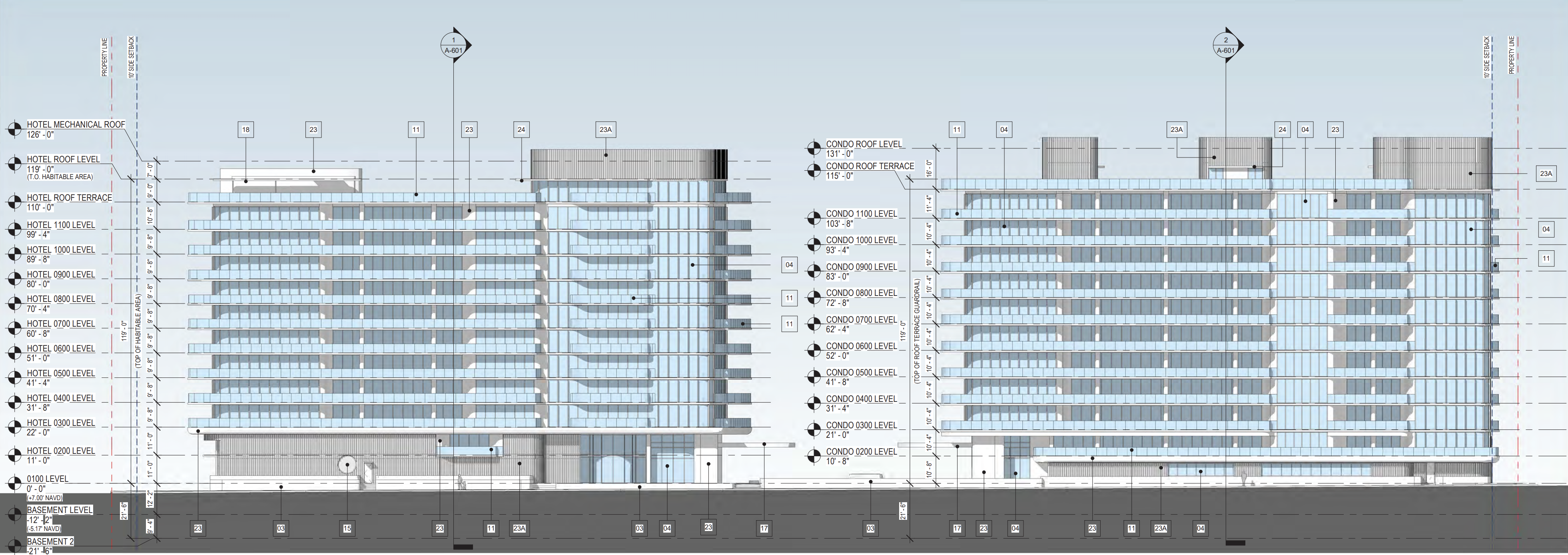
2851 & 2901 Northeast 9th Court. Designed by NBWW Architects.
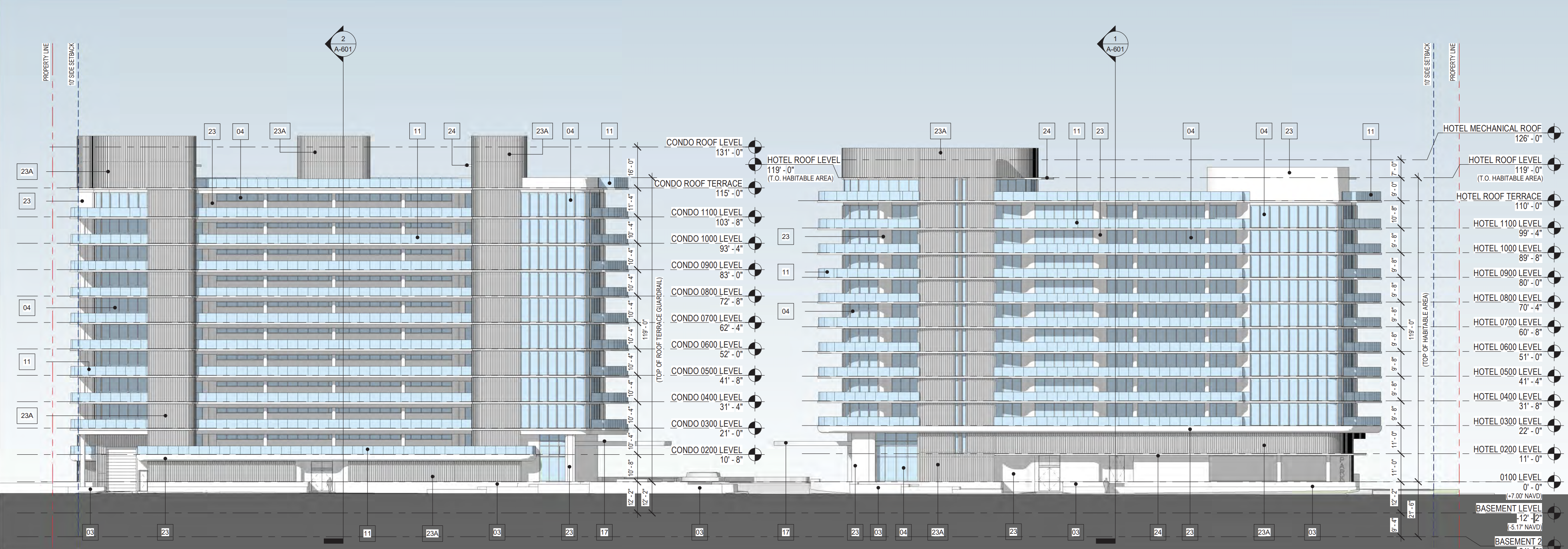
2851 & 2901 Northeast 9th Court. Designed by NBWW Architects.
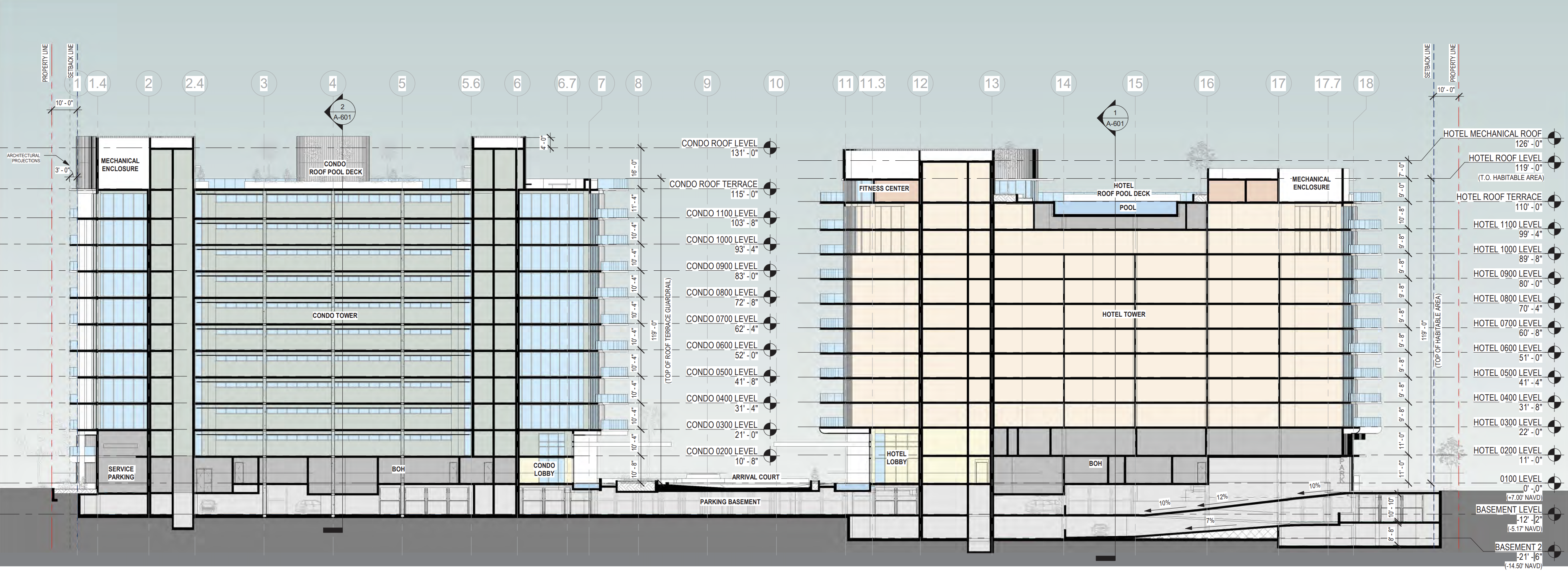
2851 & 2901 Northeast 9th Court. Designed by NBWW Architects.
2851 NE 9th Ct., the condo tower, will yield 120,013 square feet including 55 residential units, which come in a mix of 1-bedroom + den, 2-bedroom, 3-bedroom, 3-bedroom + den, 2-bedroom penthouse and 3-bedroom penthouse. Units will come sized from 1,092 square feet to 2,322 square feet. 2901 NE 9th Ct., the hotel tower, will come in a bit larger yielding 122,523 square feet consisting 100 rooms in a mix of 2-bay corner suites, 2-bay suites, penthouse suites and standard suites. Rooms will range from 562 square feet to 2,185 square feet. The parking component will connect both towers as it will be located under ground throughout 2 basement levels and feature up to 196 spaces. Amenities will be spread throughout the ground floor (both towers), 2nd floor (hotel) and rooftop (both towers), featuring a fitness center and office spaces, rooftop pool decks with spas and garden, and a pool lounge with private dining areas.
The submittal for the development will be reviewed the Design Review Committee on August 10, 2021.
Subscribe to YIMBY’s daily e-mail
Follow YIMBYgram for real-time photo updates
Like YIMBY on Facebook
Follow YIMBY’s Twitter for the latest in YIMBYnews

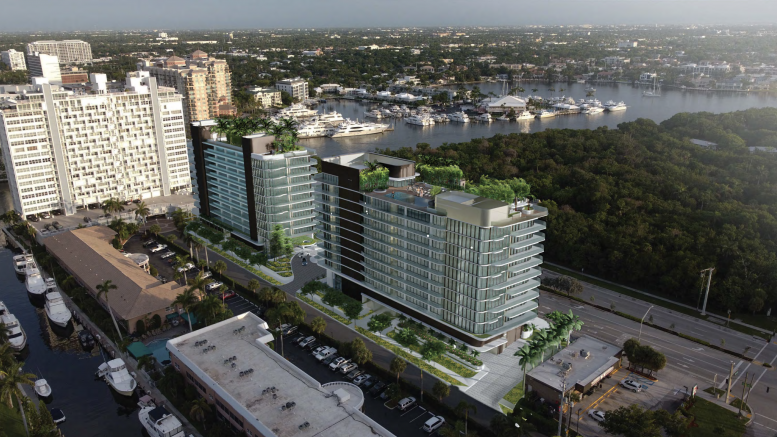
Be the first to comment on "Renderings Revealed For 2851 And 2901 Northeast 9th Court In Central Beach, Fort Lauderdale"