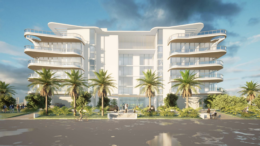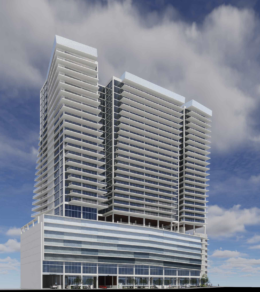Mixed-Use Project Proposal in Downtown Pompano Beach Submitted for Review
An application for a mixed-use project in Downtown Pompano, known as Patagonia, has been submitted for review by the city’s Development Review Committee on July 3. The project, proposed by the Pompano Beach Community Redevelopment Agency (CRA) in collaboration with developers Frank Gotsman of Hadar Homes and Invest Capital Group under the ICG CGP 58, LLC, is set to be built on 1.26 acres owned by the CRA. The site is on both sides of Northwest Seventh Avenue, north of Martin Luther King Boulevard and a block north of Atlantic Boulevard.



