1940 Apartments LLC, a Sunny Isles Beach-based entity led by Erwin Sredni, Jonatan Sredni, and Scott Albus, has submitted plans for a 5-story multi-family residential project at 1940 Bay Drive in the Normandy Isle area of Miami Beach. Envisioned by Revuelta Architecture International, with Gardner + Semler taking the helm for landscape architecture, the proposed 55-foot-tall structure is set to replace the existing 23-unit apartment complex, introducing 12 modern condominium units running from 2,807 to 3,019 square feet to the locale. The Design Review Board of Miami Beach will review the submitted plans today.
The proposed site, approximately 35,400 square feet, currently houses a building that spans 29,213 square feet. Nestled within the RM-1 Residential Multifamily Low-Intensity Zoning District, the property is centrally located amidst a residential enclave characterized by multi-unit condominium buildings across from multiple apartment buildings on Bay Drive.
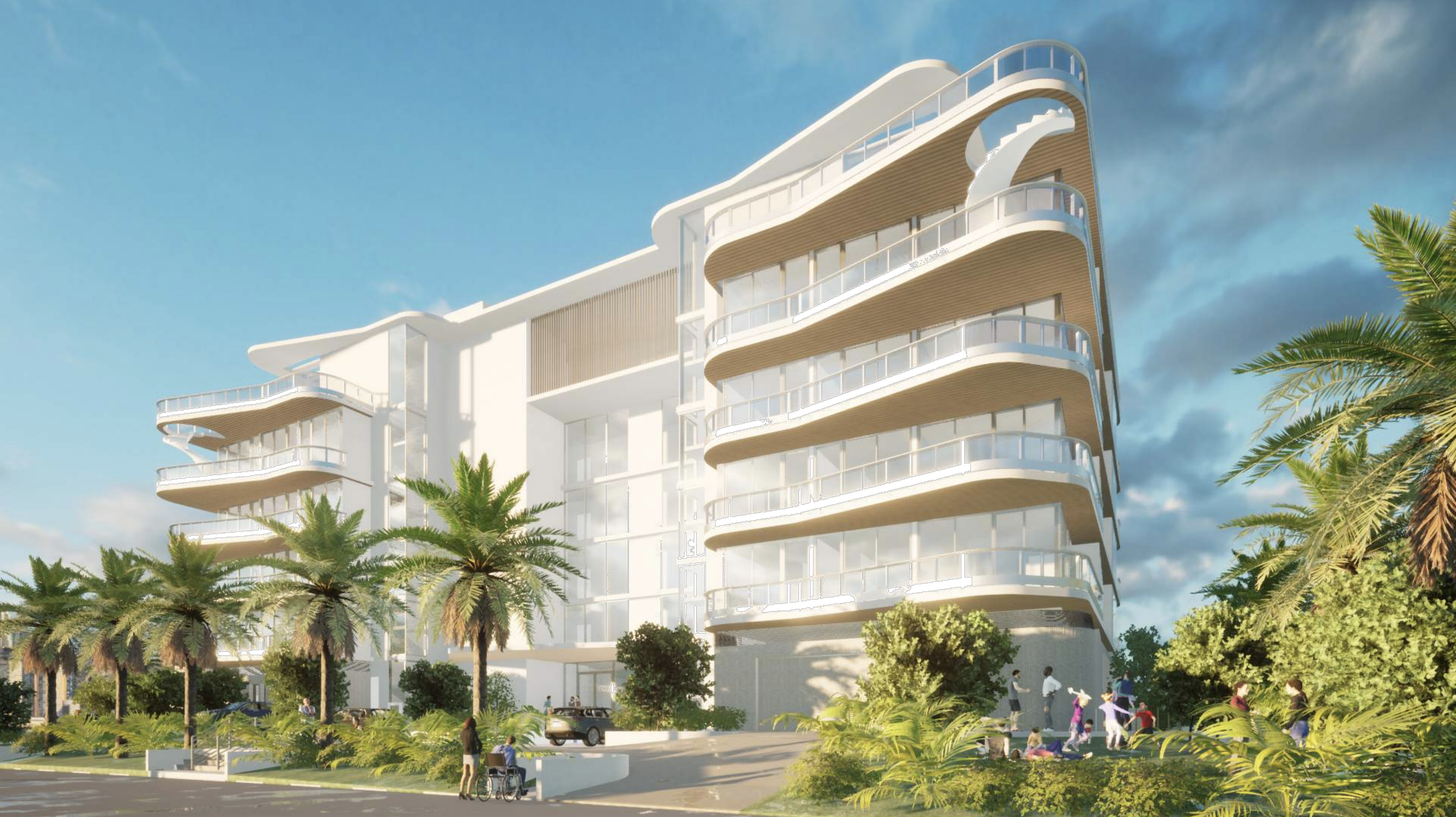
1940 Bay Drive. Credit: Revuelta Architecture International.
For the new building’s design, the Revuelta team focused on creating a modern, curvilinear building that gently retreats from the property line, offering a softer edge to the neighborhood’s streetscape. Each unit is meticulously designed to feature open-concept living areas, refined lines, and expansive windows that frame the breathtaking Miami Beach skyline. This architectural direction enhances the spatial quality within each unit and promotes a sense of openness and connectivity to the surrounding environment. The material board for the building indicates that its exterior will comprise smooth white stucco finishes, tastefully complemented by sections featuring reveals/scored lines. Wood trim slats will adorn the balcony under slabs, adding warmth to the structure, while aluminum garage cladding and brise soleil will provide a contemporary industrial touch. The building will also feature blue-green tinted laminate glass, with light gray aluminum framing, to complete the modern aesthetic and provide residents with a serene view of their surroundings.
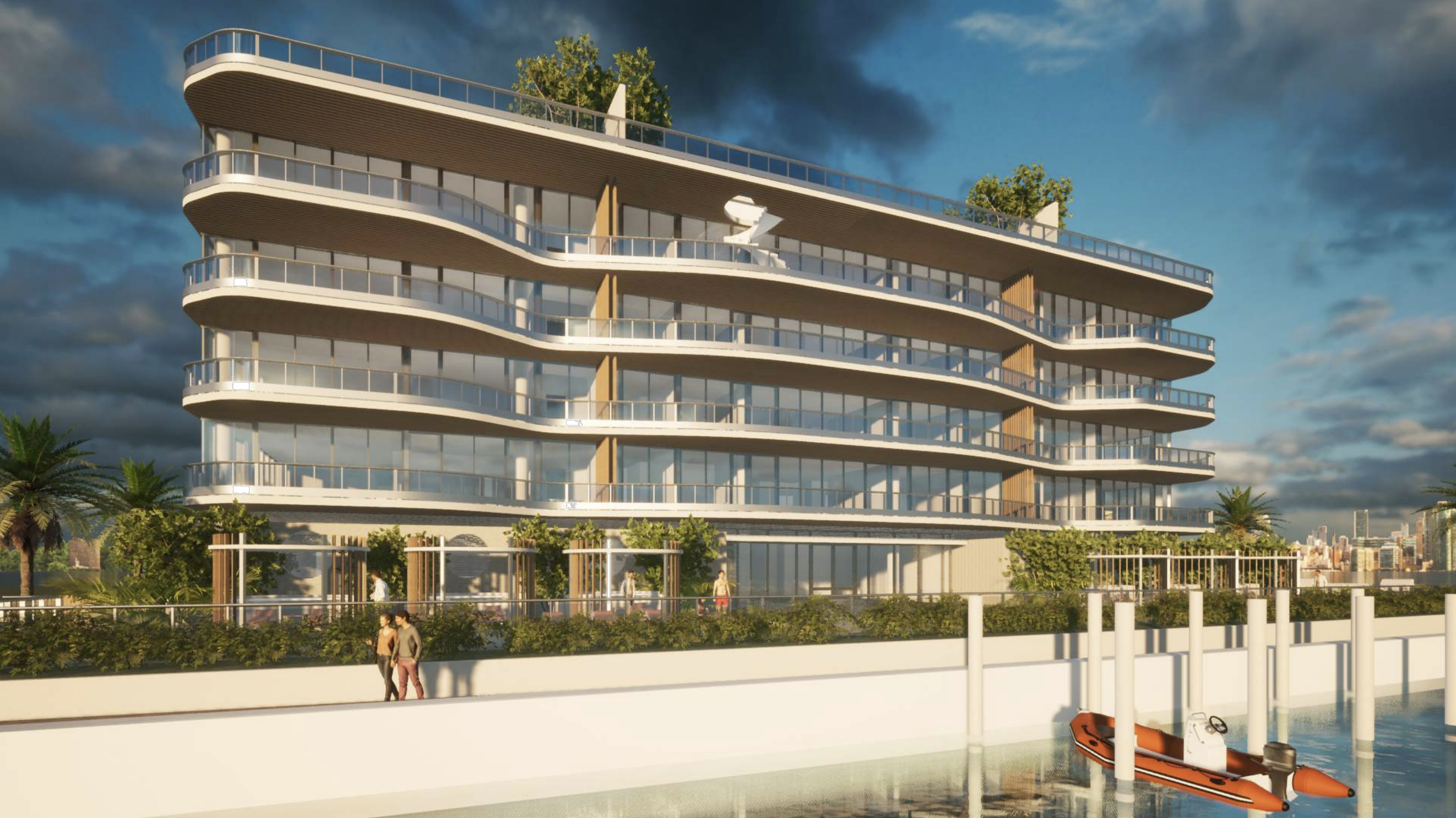
1940 Bay Drive. Credit: Revuelta Architecture International.
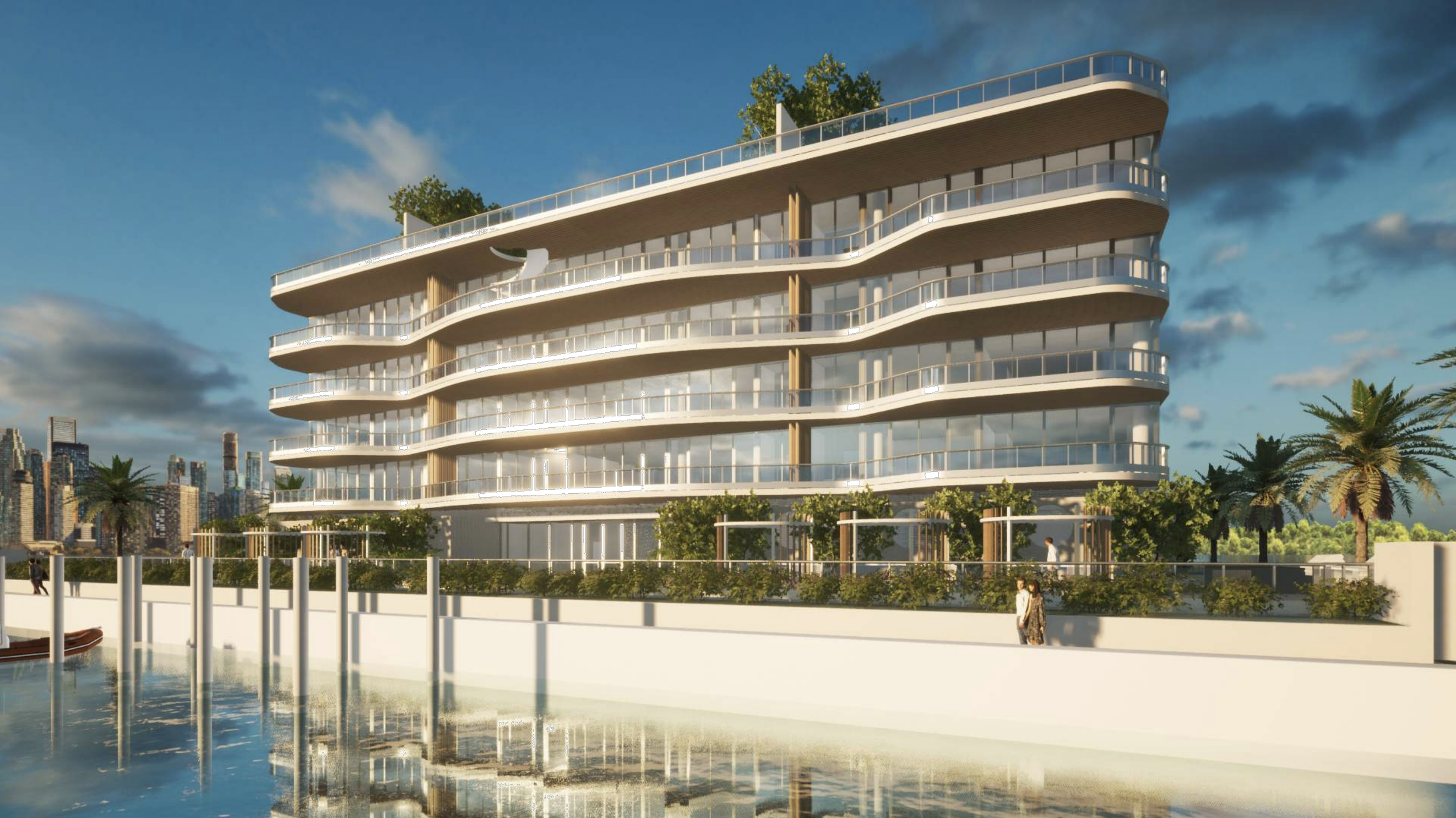
1940 Bay Drive. Credit: Revuelta Architecture International.
The project’s aesthetic extends beyond the architecture, with comprehensive landscaping plans significantly elevating the property’s curb appeal. The proposal seeks to increase the current landscape coverage and introduce ground coverage and vertical landscaping elements, creating a lush, verdant atmosphere that will weave through the property’s façade.
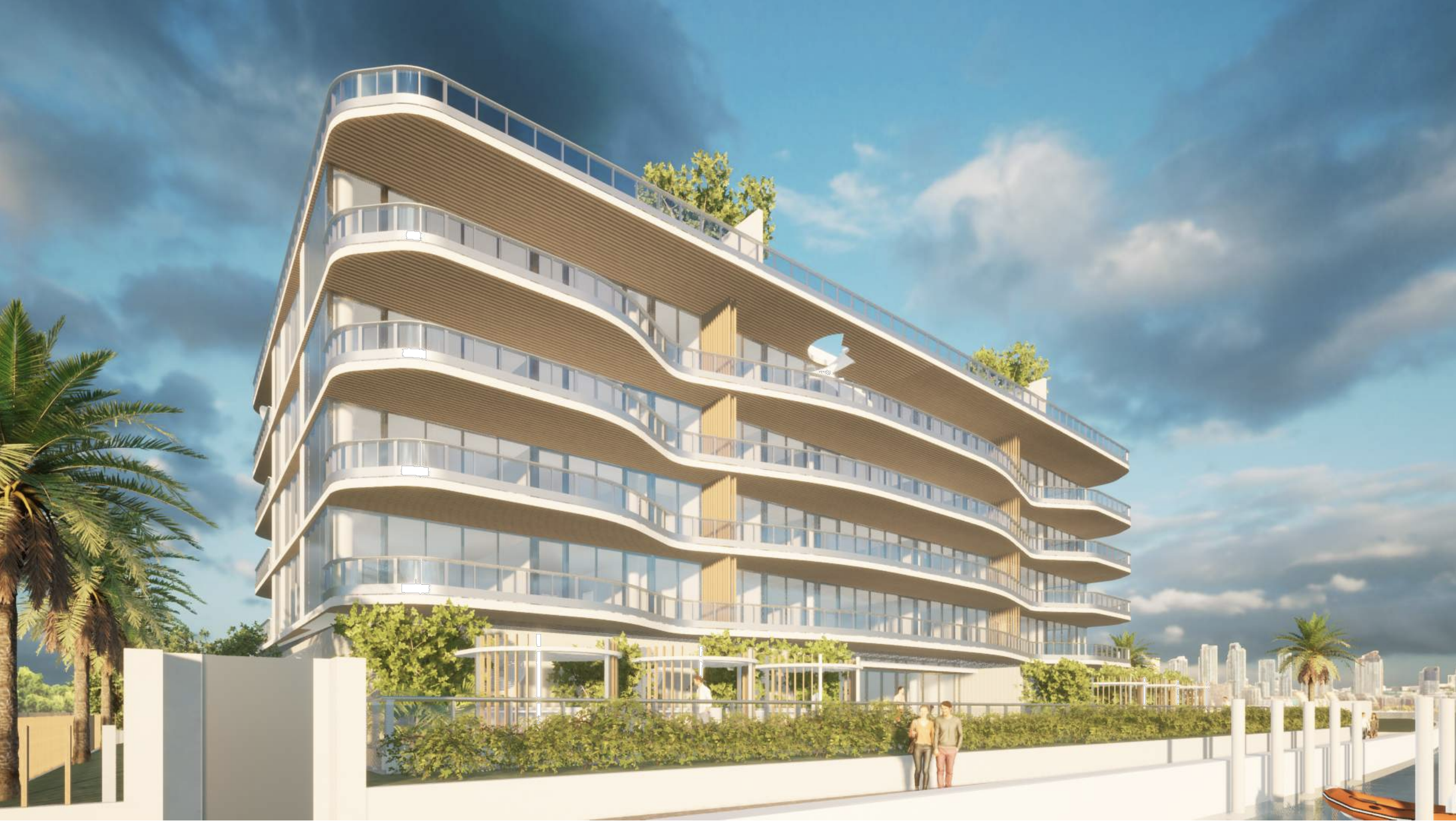
1940 Bay Drive. Credit: Revuelta Architecture International.
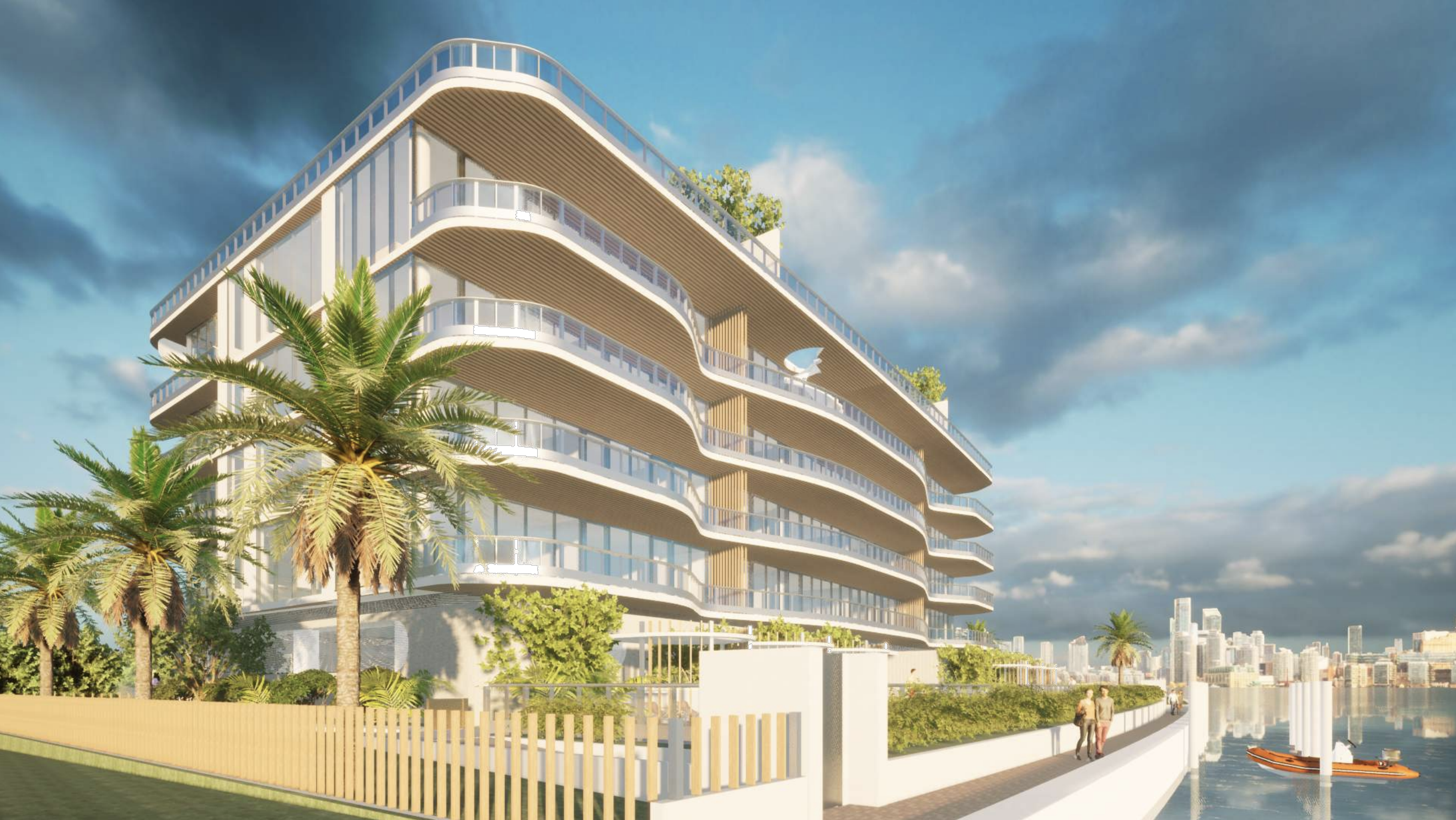
1940 Bay Drive. Credit: Revuelta Architecture International.
According to the Letter of Intent, by reducing the number of residential units and incorporating on-site parking solutions, the project addresses one of Miami Beach’s pressing challenges: parking scarcity. The thoughtful reduction in density paired with ample parking is anticipated to minimize potential traffic impact and improve the neighborhood’s quality of life.
Monika Entin from MHE LAW PA is the representing attorney for the developer in this filing.
Subscribe to YIMBY’s daily e-mail
Follow YIMBYgram for real-time photo updates
Like YIMBY on Facebook
Follow YIMBY’s Twitter for the latest in YIMBYnews

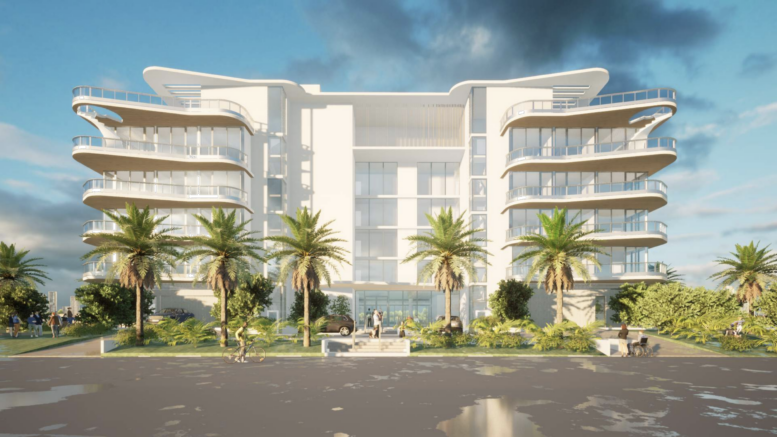
Any idea when this construction could potentially begin?