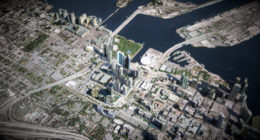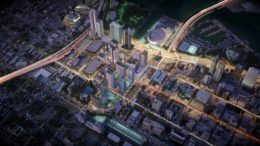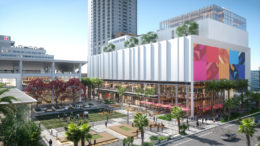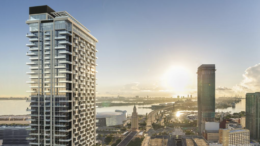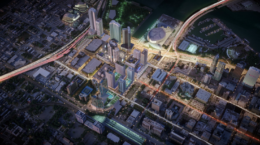Miami Worldcenter Launches $5M Public Art Program in Downtown Miami
Miami Worldcenter, the 27-acre ‘city within a city’ transforming the heart of Downtown Miami, is teaming up with international art dealer and curator Jeffrey Deitch who will spearhead the overarching curatorial vision for the $4 billion mixed-use development’s public art program. Deitch will collaborate with Primary, a Miami-based curatorial collective with a focus on public works, to bring Miami Worldcenter’s aesthetic vision to life.

