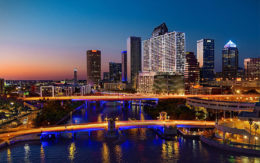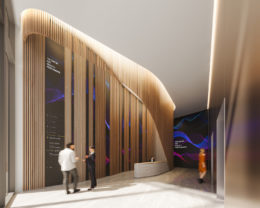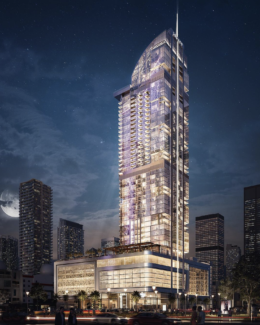FAA Approves Three Tower Cranes For Pendry Tampa Site At 103 South Ashley Drive In Downtown Tampa
The Federal Aviation Administration has approved permits for the assemblage and use of three tower cranes at 103 Ashley Drive South in Downtown Tampa. The tower cranes will assist in the vertical construction of Pendry Tampa, a 38-story luxury hotel and residential building planned for a 1.69-acre site beside the Hillsborough River bound by Ashley Drive South on the east, West Whiting Street on the north, East Brorein Street on the south and the Tampa Riverwalk on the west. Designed by world renown architecture firm Arquitectonica with interior design by Studio Munge and developed by South Florida-based real estate development firm Two Roads Development in partnership with Montage International, the California-based hospitality company behind Pendry Hotels & Resorts, the 409-foot-tall structure will yield a 5-star hotel with 220 guest rooms, 207 private Pendry Residences, three signature food and beverage offerings, riverwalk-fronting retail and restaurant outlets alongside more than 11,000 square feet of private event space. Kimley-Horn is the landscape architect and Montage Hotels & Resorts will handle residential management.



