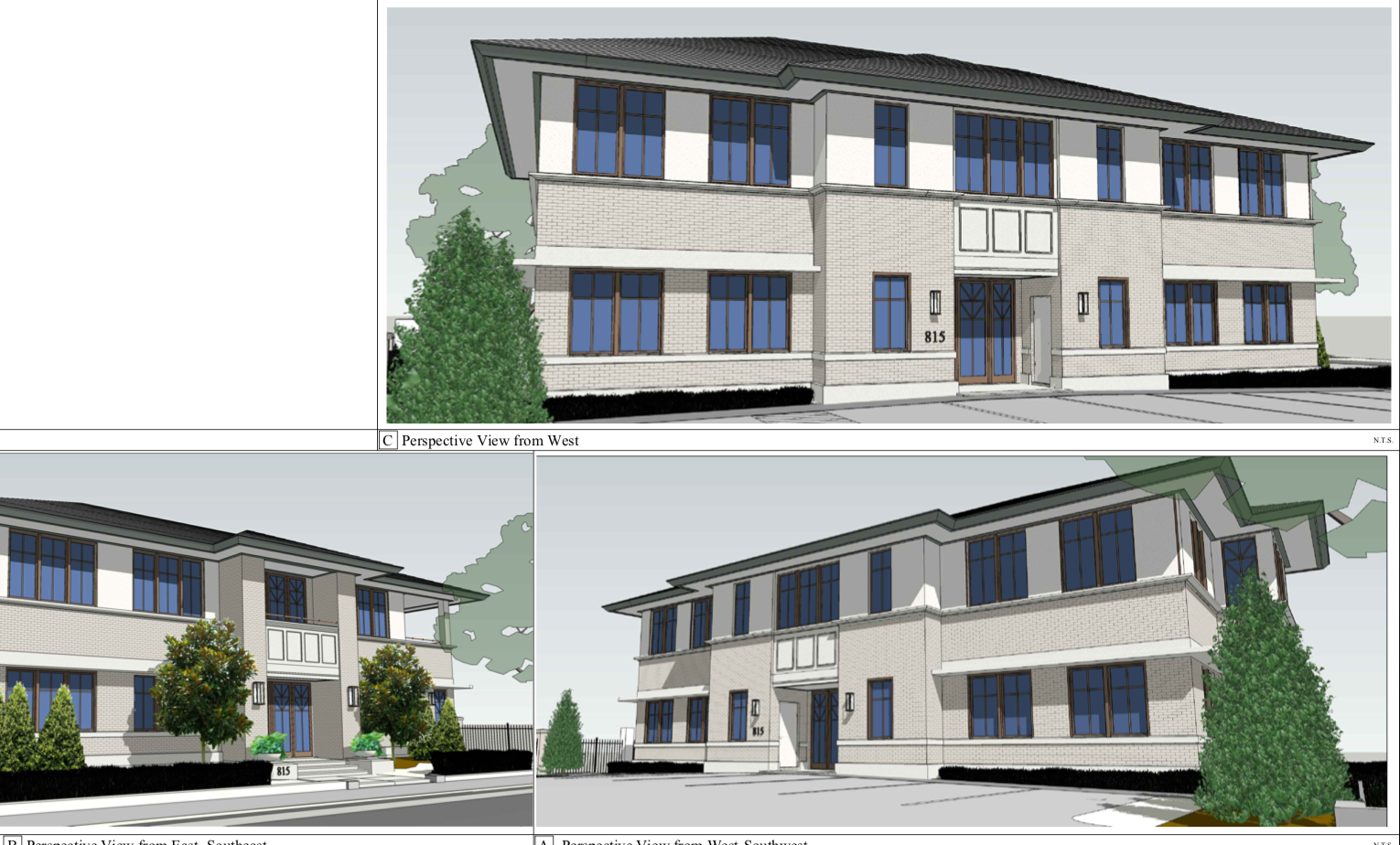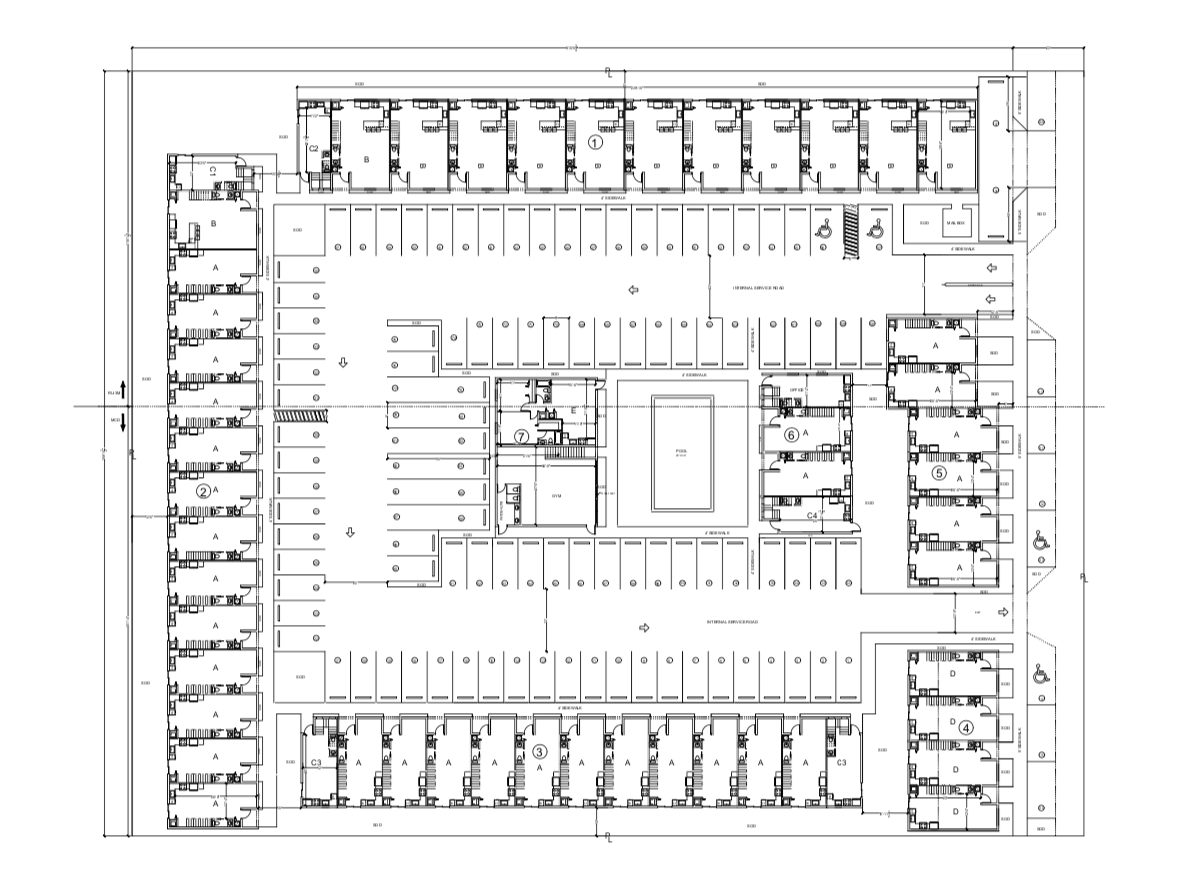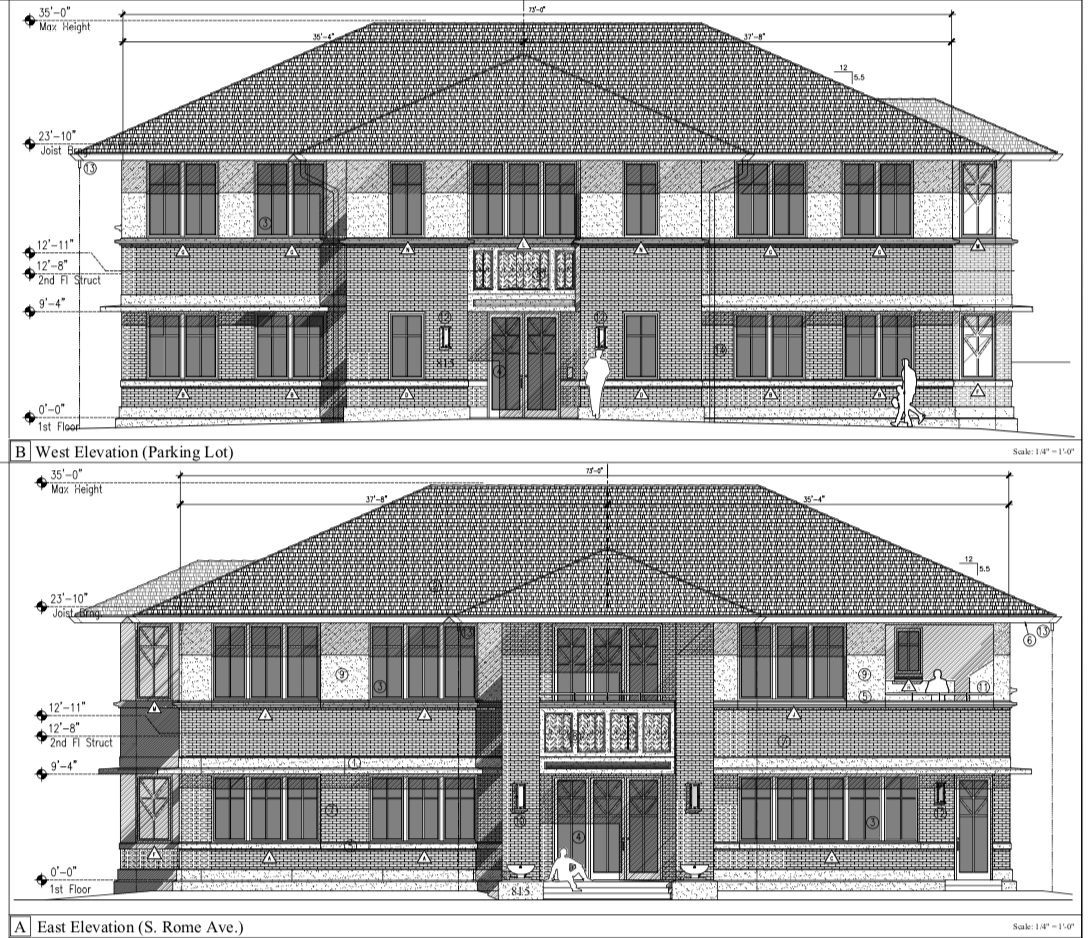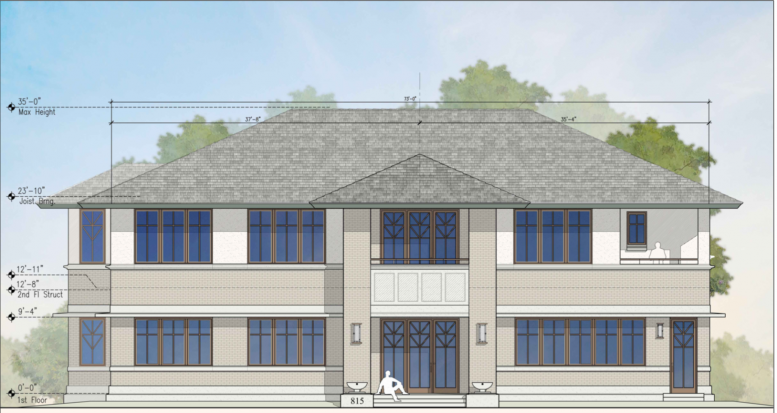A proposal has been submitted to Miami-Dade County’s Zoning Department for the potential development of Eureka Estates. Approximately located at 18200 Southwest 108th Avenue in the West Perrine neighborhood, the developer seeks to construct a multi-building complex dedicated to workforce housing yielding 57,362 square feet of total residential floor area. Global Property Consultants LLC is listed as the owner of the application.

Eureka Estates; designed by Cooper Johnson Smith Peterson Architects, Inc.
The site is currently zoned strictly for agricultural use, so the developer is requesting a rezoning of the property to MCD Mixed-Use Corridor and RU-3M to accommodate the development under the Workforce Housing Development Program. The site consists of 1.95 acres of net lot area, and is within 660 feet of Southwest 184th Street, which is considered a major roadway, thus qualified for the construction of residential spaces.
The proposal calls for the construction of 7 two-story buildings with a roommate height of 35 feet, providing up to 56 residential units including 4 work-live units. The spaces will come in 1 bedroom, 2 bedroom, 3 bedroom and office-living layouts. A 975-square-foot gym will be built as an amenity space, as well 768 square feet of commercial office space. Centered on the interior of the site is an outdoor parking lot of 116 spaces and an outdoor pool. Each building differs in size; the longer structures with the majority of the units will be located along the southern, western and northern perimeters, while the smaller structures will be on the eastern perimeter and interior of the property.

Eureka Estates; designed by Cooper Johnson Smith Peterson Architects, Inc.

Eureka Estates; designed by Cooper Johnson Smith Peterson Architects, Inc.
The developer has tapped Cooper Johnson Smith Peterson Architects for the design of the buildings. Renderings reveal the construction materials planned for the development, which consists of precast concrete structures clad in smooth steel trowel stucco and a thin layer of manufactured stone, stainless steel anchors, window forms framed with aluminum, and a roofing system of rubberized asphalt.
Hahn Engineering, Inc. is listed as the MEP Consulting Engineer; Miller Structural Engineering, Inc. is listed as the structural engineer.
The application is pending approval and has not been reviewed by the zoning department.
Subscribe to YIMBY’s daily e-mail
Follow YIMBYgram for real-time photo updates
Like YIMBY on Facebook
Follow YIMBY’s Twitter for the latest in YIMBYnews


Award for the ugliest building proposed in Florida for today?
The window mullion flourish took at least 5 minutes to think about…………..does the extra cost for the diagonal bars really matter?
….and site planning. not a tree in sight. What would it be like to spend an hour by the pool reading…..in the middle of the parking lot?