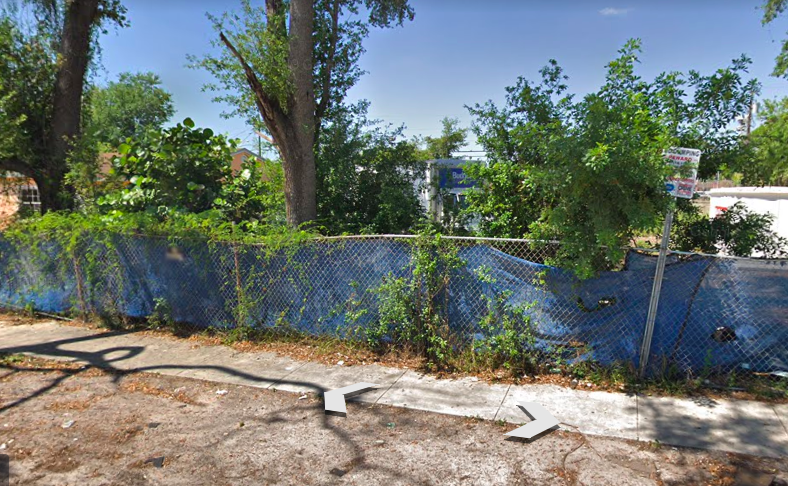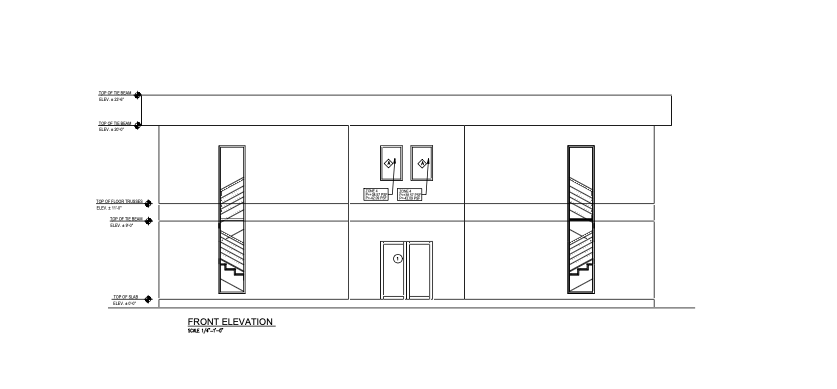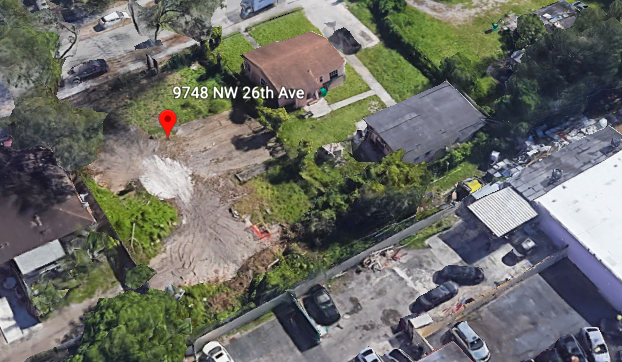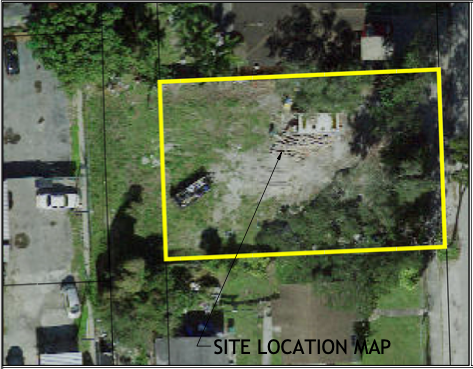In early April 2021, Luxor Investments submitted a proposal for the construction of a multi-family housing complex in Miami-Dade County. Upon completion, the two-story development will feature four separate housing units. The building itself will measure about 26’ -6” tall.

The site’s location via Google Street View
Two of the units will have one bedroom, and two of the units will have two bedrooms. According to the pre-application filed by MEC Design, the building will be 9,240 square feet. Nothing will have to be demolished in order for the “4-plex” to be constructed.

Conceptual rendering of the building’s front
There is a 1,680 square foot space that has been set aside for landscaping. The trees will include southern oak trees, palm trees, and coco plums. For every 35 feet, one tree will be planted. The sod will be Bermuda grass grade.

Aerial view with Google Earth
For residents and visitors, there will be eight parking spots. Two of them will be reserved for handicapped individuals. There will be no parking permitted on the street. The parking lot itself will be enclosed by a mixture of trees and shrubs.
The complex will be zoned for the Miami-Dade School District. It is within driving distance of Miami Central High School and William H. Turner Technical Arts High School. It will be within walking distance of North Central Branch Library, which at the moment, is temporarily closed.
Subscribe to YIMBY’s daily e-mail
Follow YIMBYgram for real-time photo updates
Like YIMBY on Facebook
Follow YIMBY’s Twitter for the latest in YIMBYnews


Be the first to comment on "Proposed Housing Development at 9748 NW 26 Ave. Miami, Florida 33147"