A 270-unit multi-family project has been proposed to the Planning and Zoning Design Review Committee of Fort Lauderdale at 427 Northeast 1st Avenue in the Flagler Village neighborhood. Encompassing the addresses between 409 – 433 NE 1st Ave., the property spans 10 parcels of land on the eastern side of the interior lot bounded by NE 5th St. to the north, NE 4th St. to the south and N Andrews Ave. to the west. The site is just 4 blocks away from the Brightline Fort Lauderdale train station. ECI Flagler Village LLC, an affiliate company of Edgewater Capital Investments, is the owner of the application.
Designed by ATL Architecture, the residential building is set to rise approximately 254-feet spanning 25-stories, with the tower volume rising out of a wide 6-story podium. According to the filing documents, the project should be named Flagler Village, or Flagler Village No. 2 as an alternative name, and could yield as much as 474,843 square feet of space. The lots are currently occupied by 1-to-2 story structures, and will require demolition permits to clear the sites.
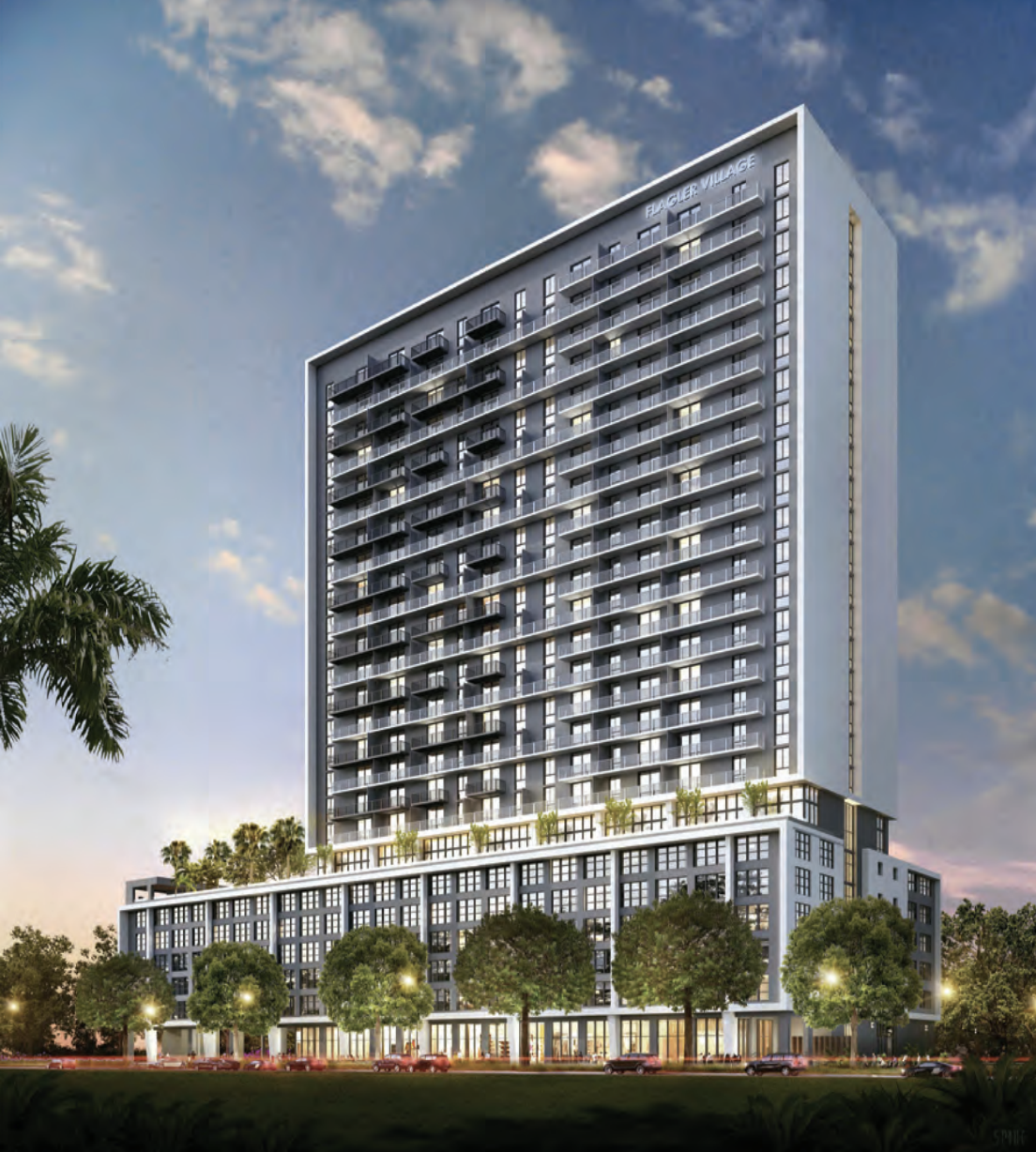
Flagler Village No. 2. Designed by ATL Architecture.
Renderings reveal a mostly rectangular podium that sets back after 6 stories, giving way to to a slimmed-down tower comprised of the remaining 19 stories rising on the north side of the site. The exterior is clad in white, black and gray smooth stucco, which is wisely arranged to give the tower some sort of framing on the eastern and western elevations where the white colors run along the perimeter columns and several slabs. Warehouse-style glass window systems are utilized throughout the base of the structure, switching to sliding and rolling glazed windows at the tower. The aluminum and glass framed outdoor terraces are placed along the east and west elevations, variously sized and accompanied by cmu walls clad in black or dark gray stucco.
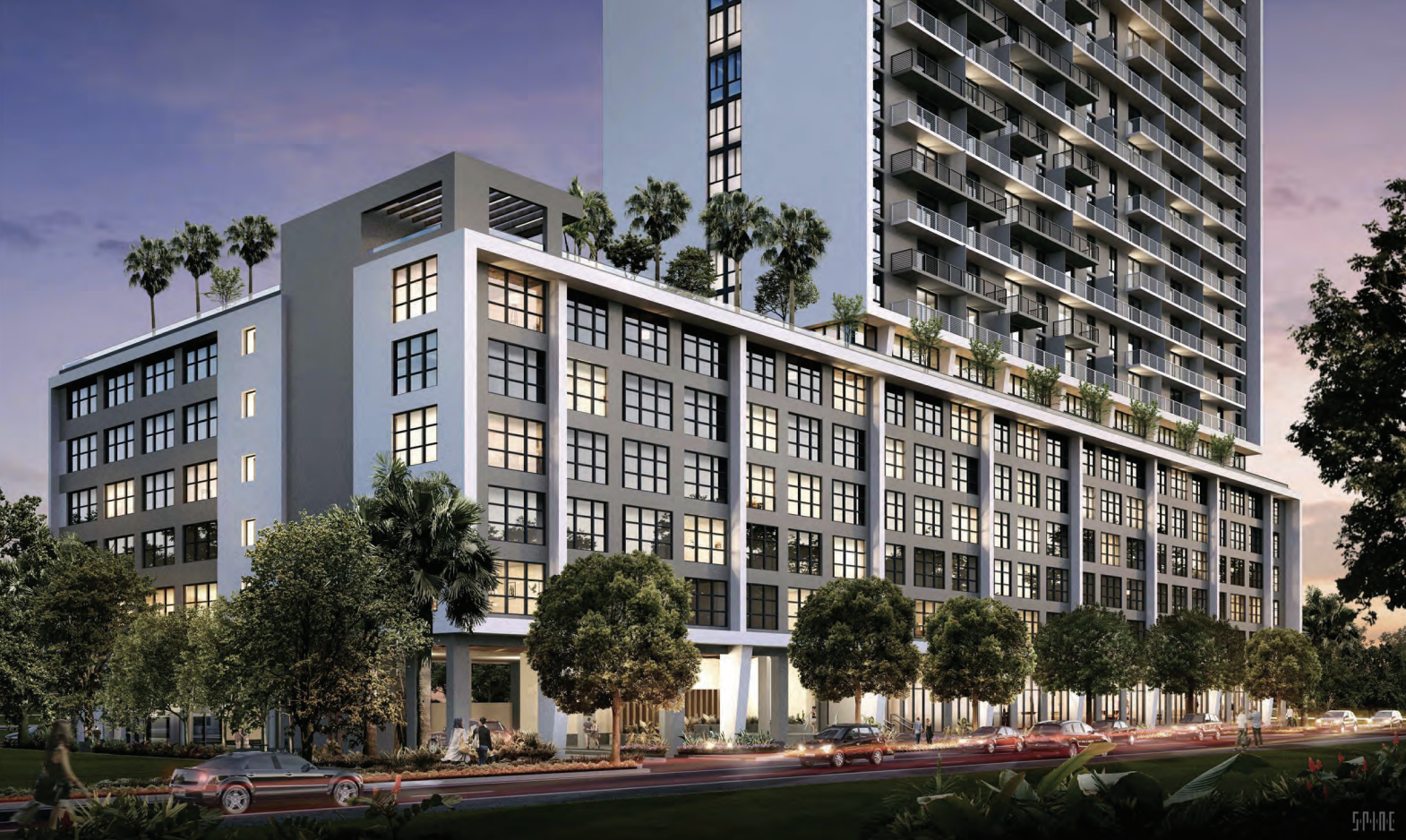
Flagler Village No. 2. Designed by ATL Architecture.
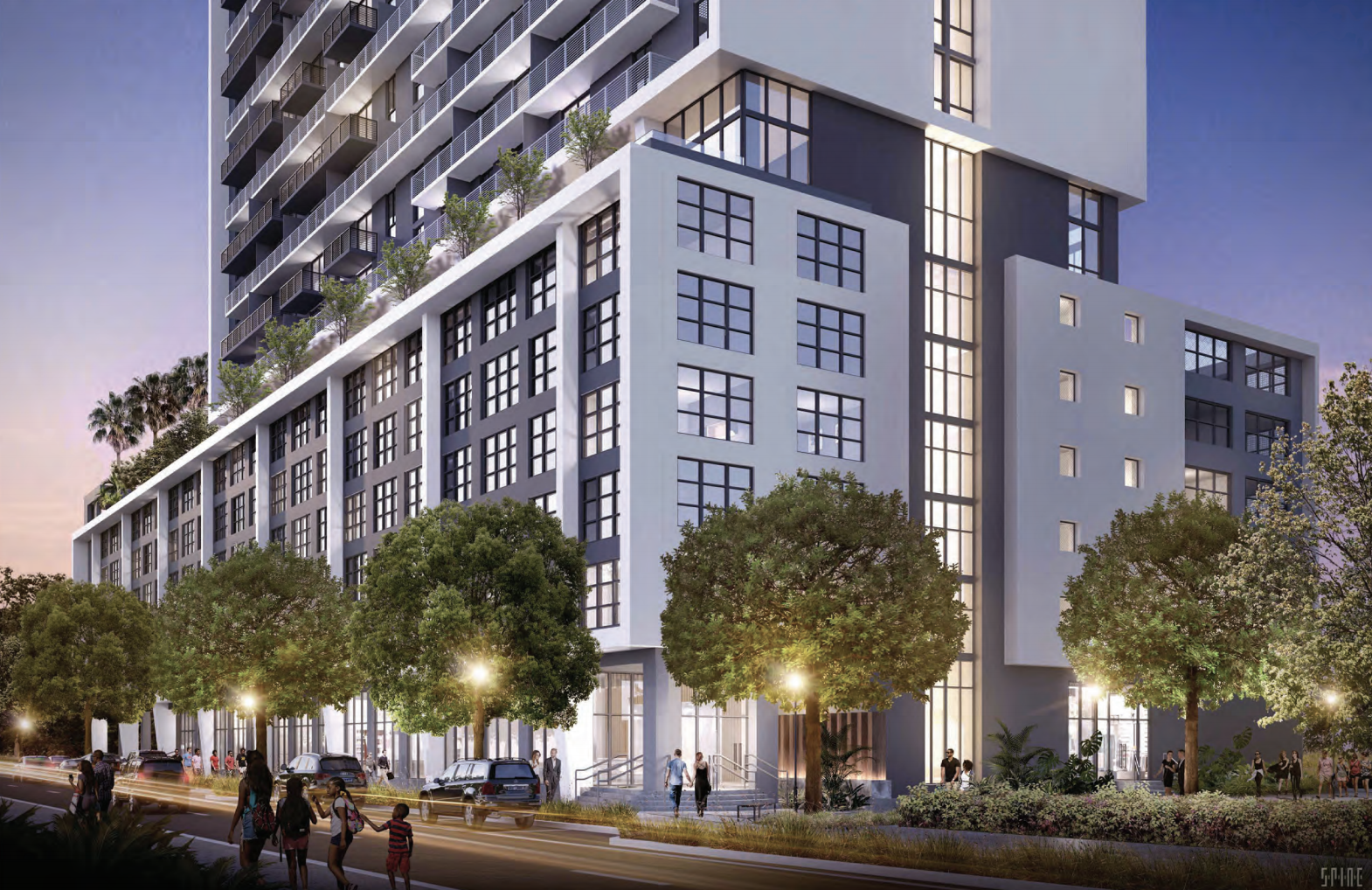
Flagler Village No. 2. Designed by ATL Architecture.
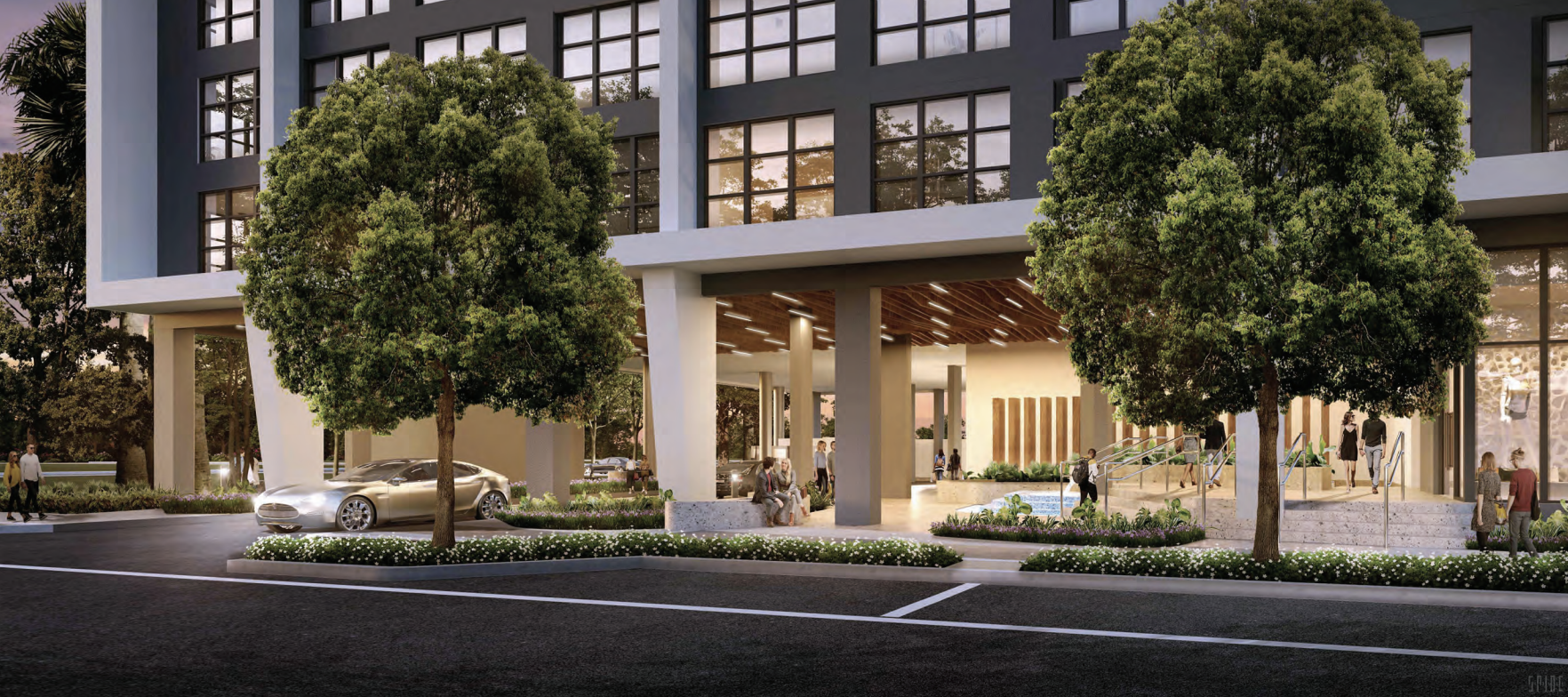
Flagler Village No. 2. Designed by ATL Architecture.
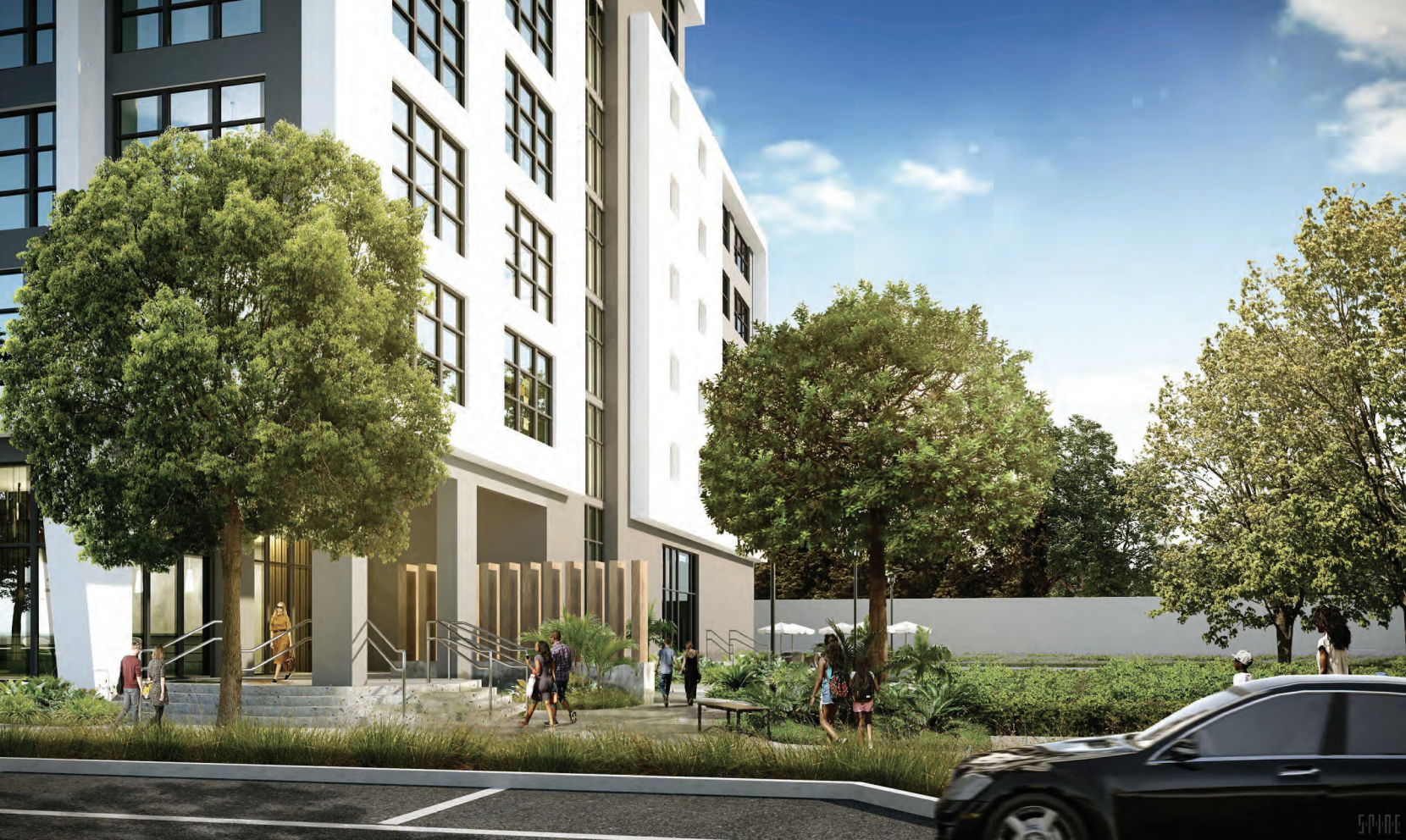
Flagler Village No. 2. Designed by ATL Architecture.
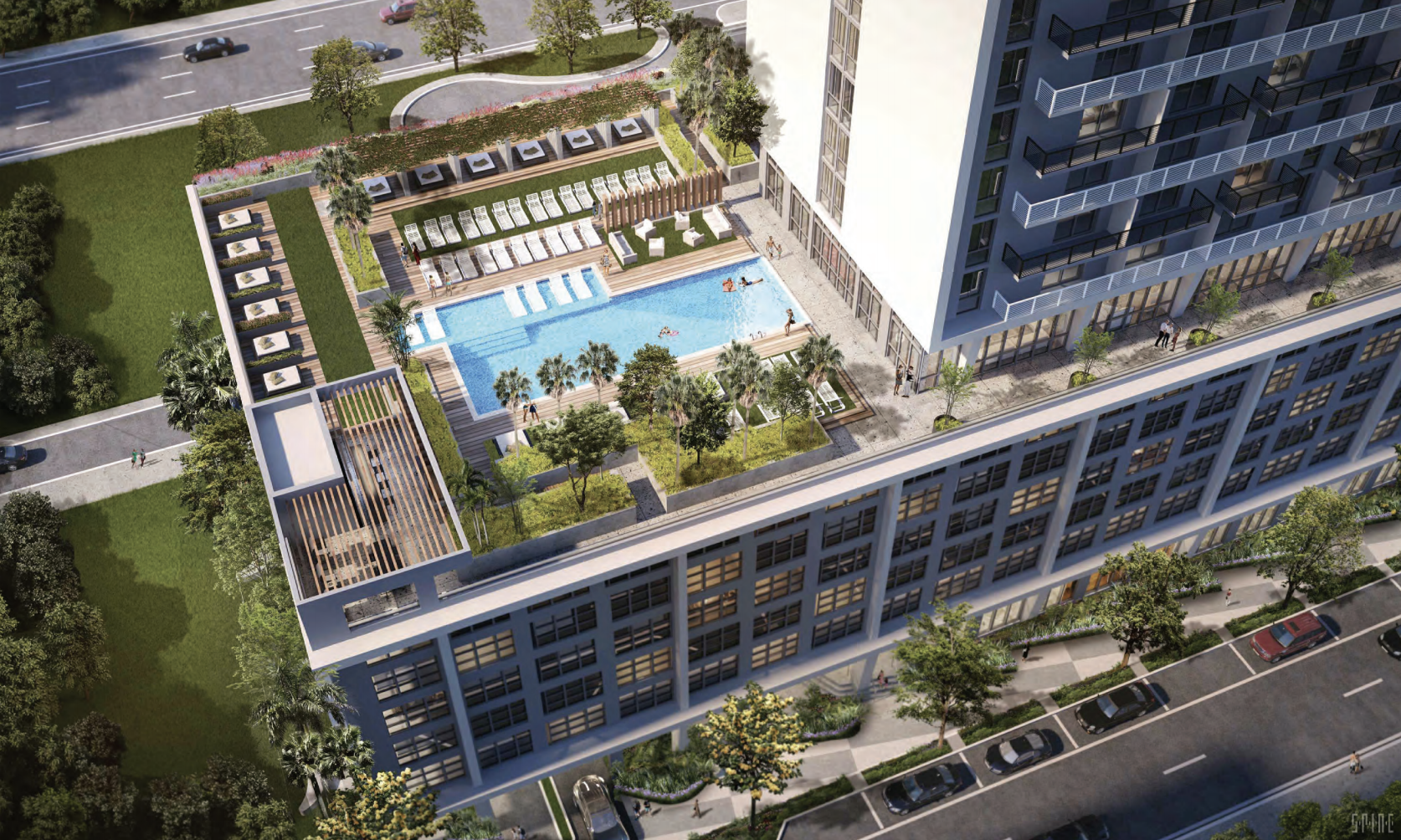
Flagler Village No. 2. Designed by ATL Architecture.
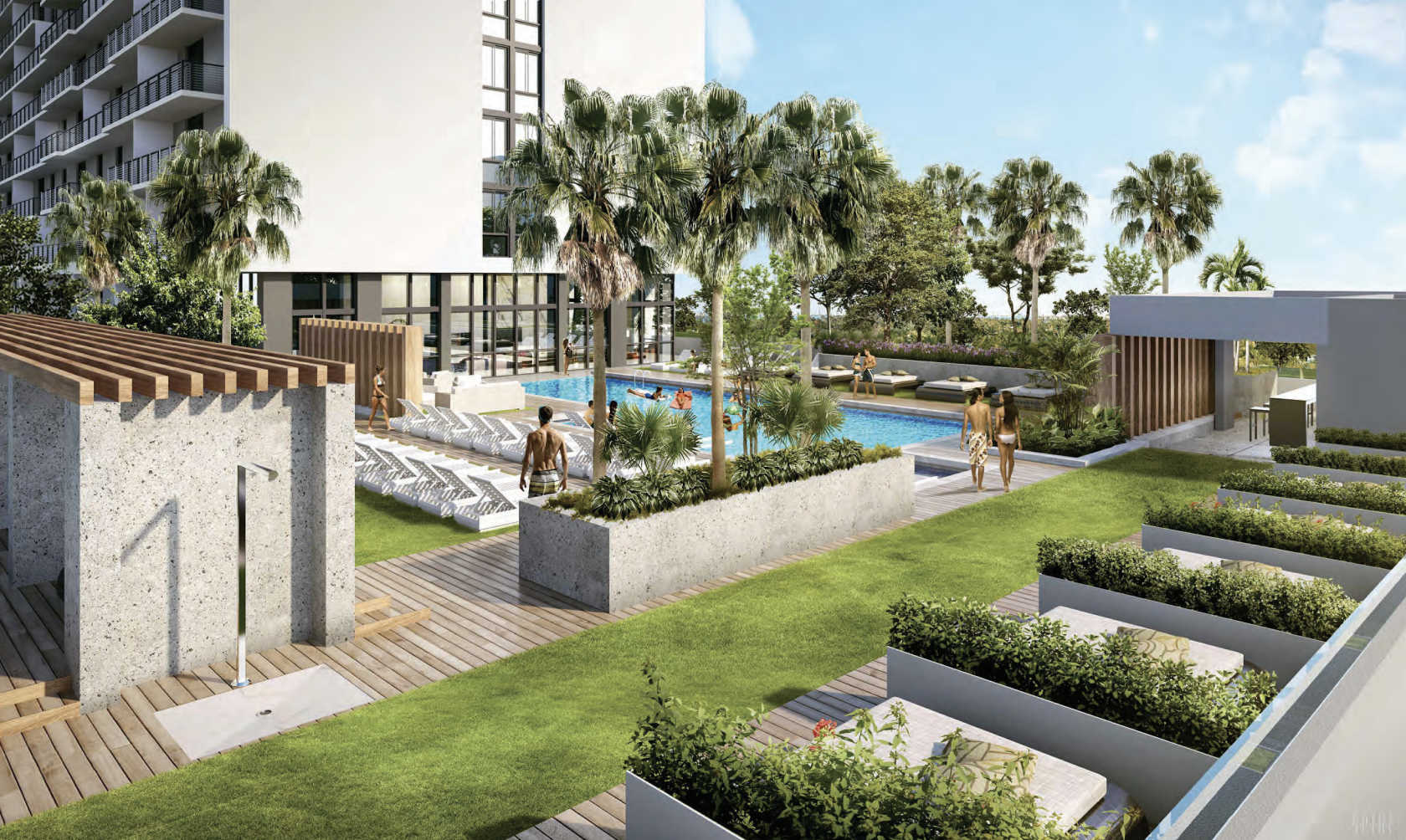
Flagler Village No. 2. Designed by ATL Architecture.
The 270 residential units should yield 227,105 square feet of living space, offering studio, 1-bedroom, 2-bedroom and 3-bedroom floor plans. The podium levels are shared between the parking garage of 345 spaces and residential corridors featuring mostly 1-beds along the frontage facing NE 1st Ave. The units with private balconies begin from the 8th floor, and the range of unit sizes run from as small as 502 square feet to as large as 1,234 square feet. The 7th floor grants residents access to the amenities which is comprised of a pool deck with cabanas and a landscaped garden with ample greenery and seating arrangements; as expected, a bbq and grilling area, a movie wall, art turfs to be used as a lawn or lounging space. An additional 6,440 square feet of amenities will be within the tower, likely for the fitness center and potential work spaces.
ATL Architecture is also legally known as Anillo Toledo Lopez Architecture and Planning; EGS2 Landscaping and Architecture is the landscape architect; Flynn Engineering is the civil engineer, while Shamrock Engineering is the MEP engineer.
The applications for the project will be reviewed today May 25, 2021. Permits for demolition or construction have not been filed.
Subscribe to YIMBY’s daily e-mail
Follow YIMBYgram for real-time photo updates
Like YIMBY on Facebook
Follow YIMBY’s Twitter for the latest in YIMBYnews

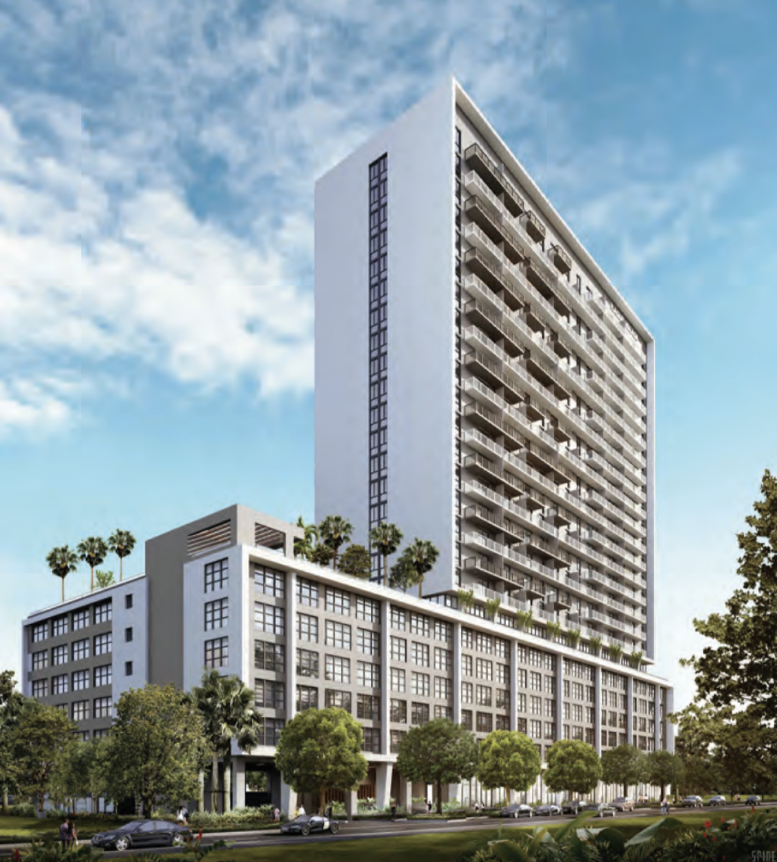
The area where this is proposed to be built is currently a residential with single family houses and duplexes. How is a company even able to propose building on lots that they do not own?
Furthermore, is another massive apartment complex in this community even needed? There are already complexes here that have many vacancies (speaking as someone who lives in one of them). Why can’t we keep single family houses in Flagler Village/Fort Lauderdale?