Renderings and drawings have been unveiled in a presentation to City Commissioners of Miami for the plans to build a commuter rail station along Brightline‘s tracks connected to two towers in the Design District. The new station would be built just north of the Interstate 195 and south of NE 39th St., parallel to North Federal Highway, and the towers along Biscayne Boulevard. Miami Design District Associates, a joint venture between Craig Robin’s Dacra and L Catterton Real Estate, is the developer behind the recent presentation, and principal owner of the thriving Miami Design District.
The new Brightline station platform would be built west of two parcels of land addressed as 3750 Biscayne Boulevard, referred to as “Tuttle South” (1.76 acres) and 299 Northeast 38th Street, referred to as “Tuttle North” (0.57 acres); collectively referred to as the Gateway Sites. The reason for the naming scheme is that the placement of the towers set to rise there serves as a proper gateway to the district as it technically begins near the elevated I-195 along N Federal Highway. The towers are permitted to rise 20 and 36 stories should the developer keep their word on contributing to public benefit. The new station will be connected to the towers, which Craig Robins says will have architectural significance within the neighborhood. As of now, the developer can build up to 845,000 square feet of space mixed of hotel and office space, and perhaps even condos as well on the site of the potential 36-story building at “Tuttle South”.
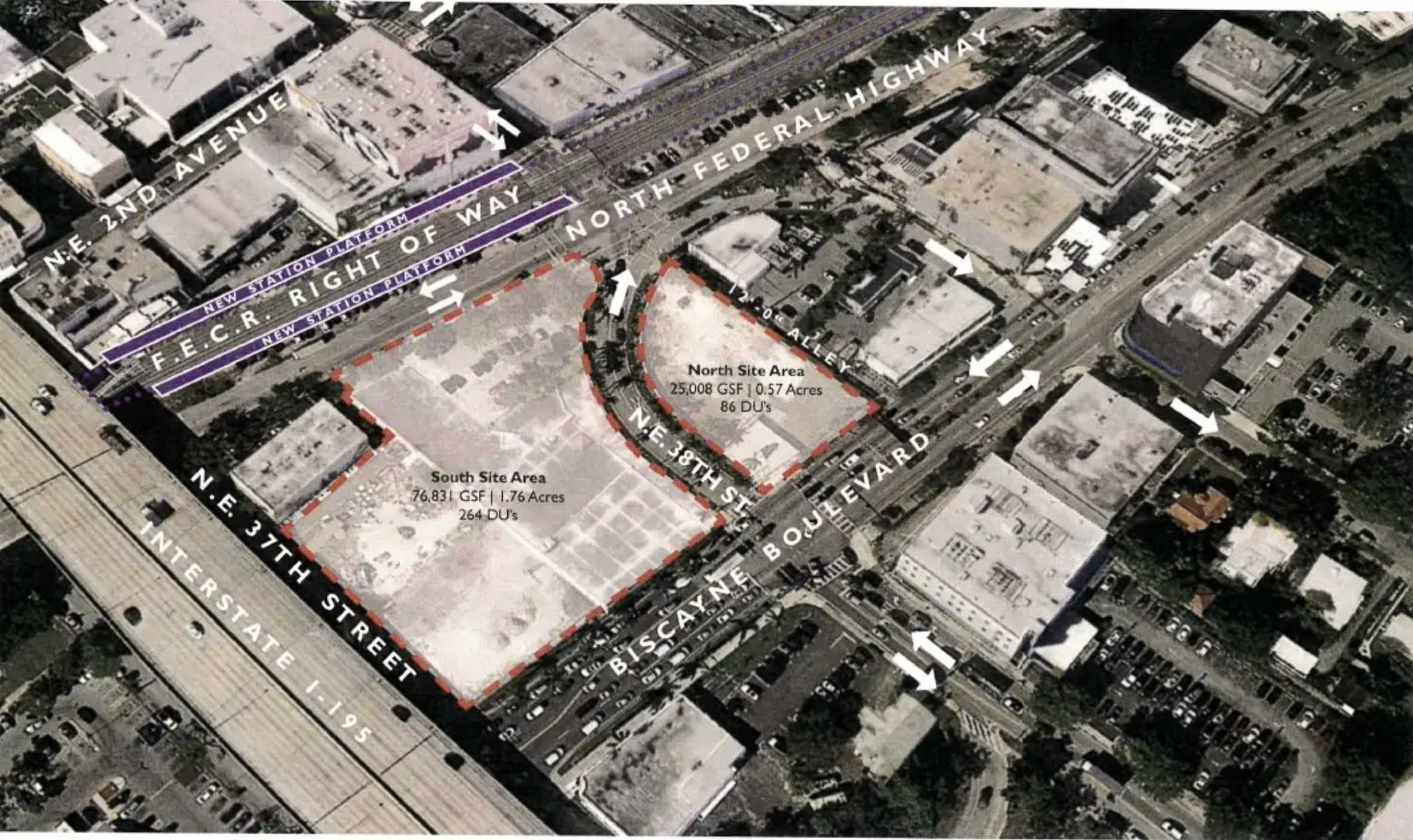
Parcel Map. Courtesy of Miami Design District Associates.
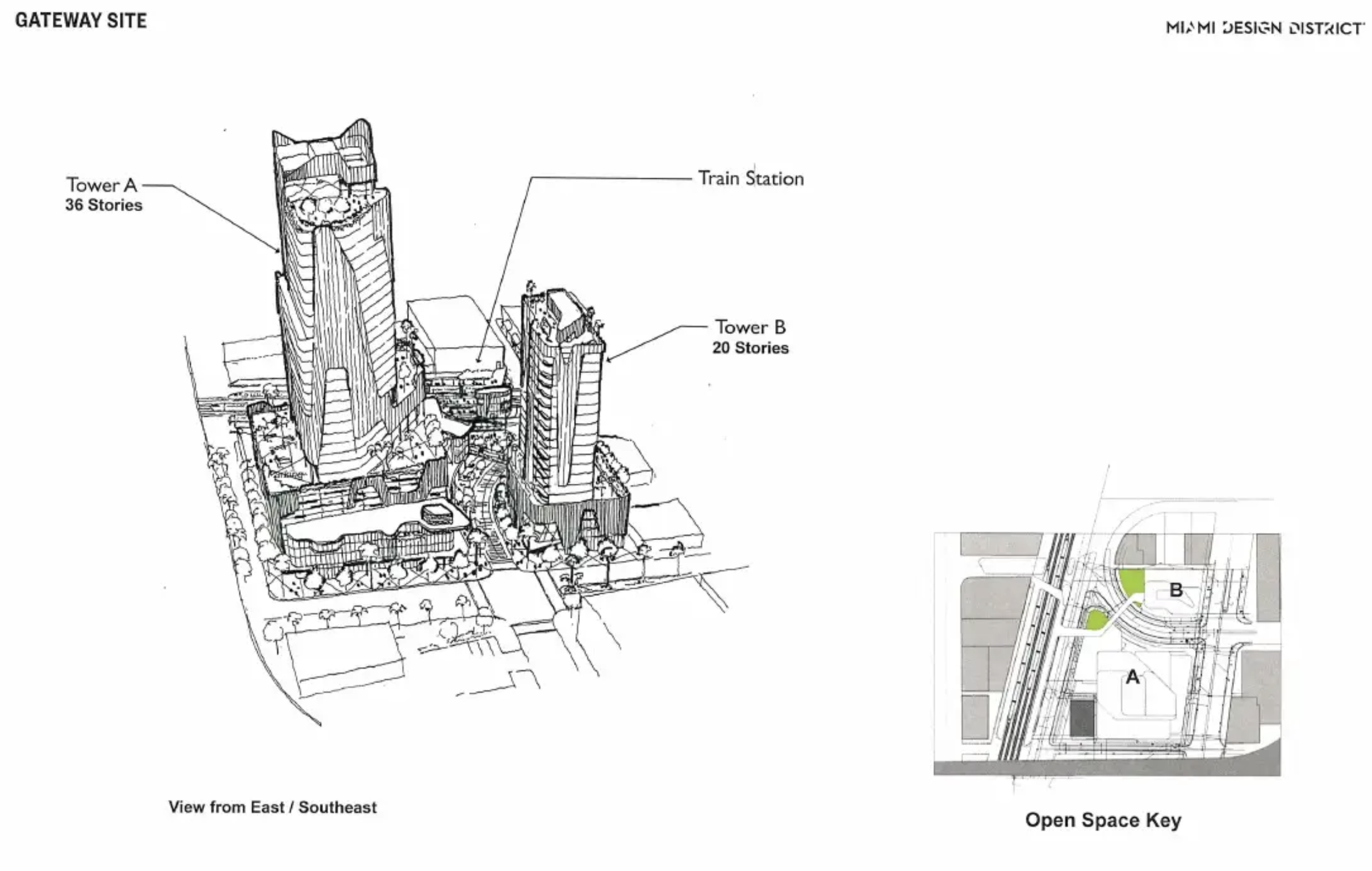
Conceptual Towers + Train Station. Courtesy of Miami Design District Associates.
The conceptual drawings reveal a new station built on existing tracks, which Brightline has secured a deal with the city to utilize for commuter rail service, linked to two new towers via a pedestrian walkway or bridge, surrounded by ample landscaping. Although it is only conceptual, the design of the towers feature strong vertical and horizontal lines with several setbacks and many outdoor decks and terraces.
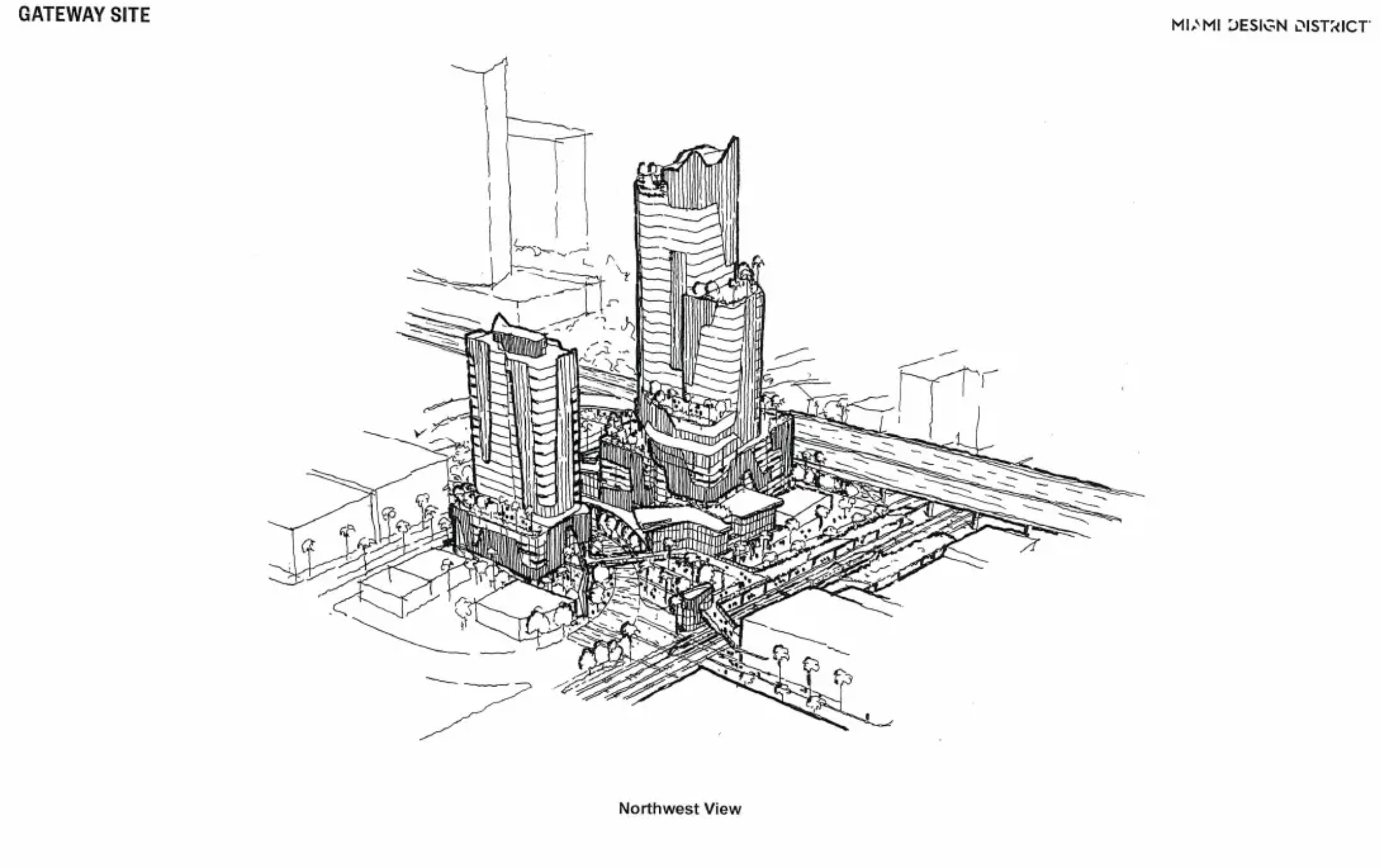
Conceptual Towers + Train Station. Courtesy of Miami Design District Associates.
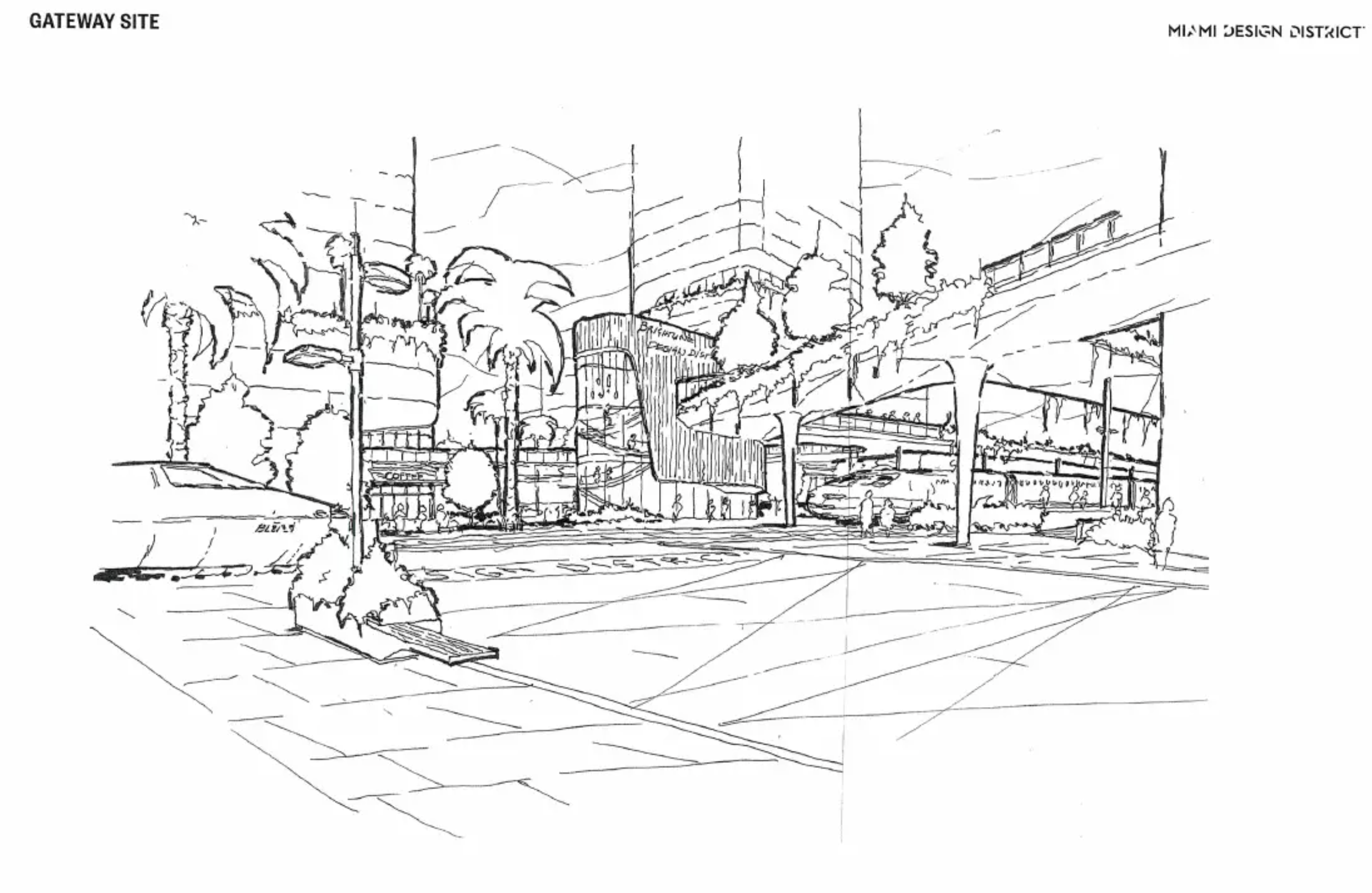
Conceptual Towers + Train Station. Courtesy of Miami Design District Associates.
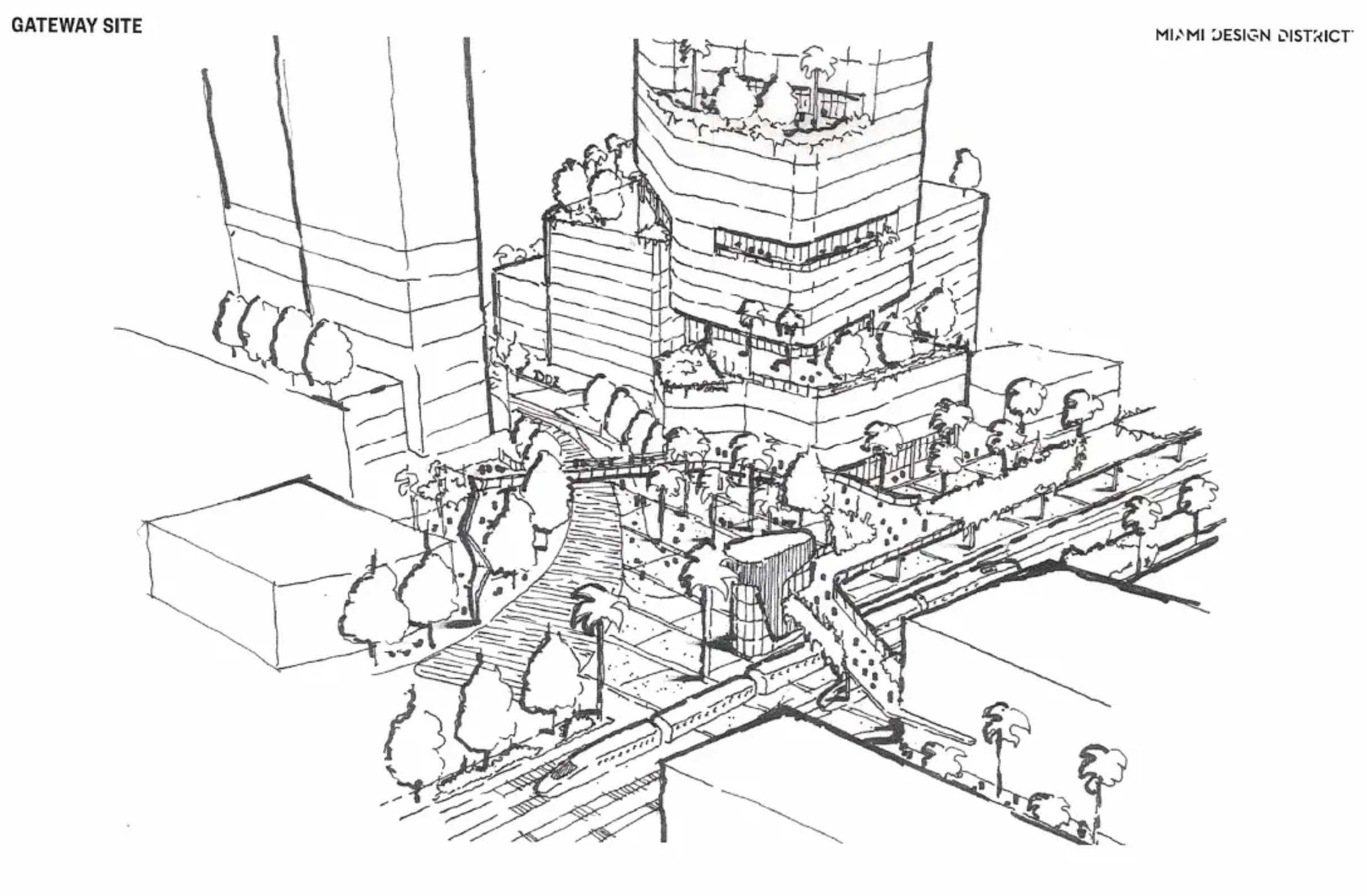
Conceptual Towers + Train Station. Courtesy of Miami Design District Associates.
The renderings and drawings are merely conceptual, and are for illustrative purposes only. An architect or finalized designs have not been revealed. The next meeting on the City Commissions agenda is May 27, 2021, so should the plan be approved, we will likely receive more details regarding this project sooner rather than later.
Subscribe to YIMBY’s daily e-mail
Follow YIMBYgram for real-time photo updates
Like YIMBY on Facebook
Follow YIMBY’s Twitter for the latest in YIMBYnews

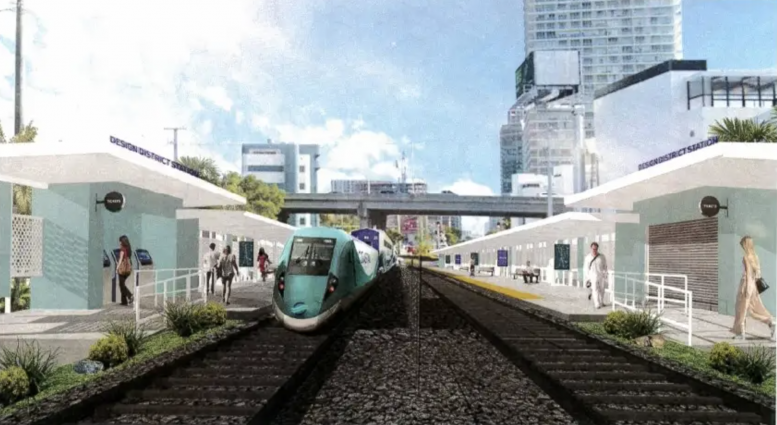
Be the first to comment on "Renderings Revealed For Miami Design District Commuter Rail Station + Conceptual Towers"