The Melo Group, one of Miami’s the most active high-end real estate developers, has their eyes set on the redevelopment of 3.68 acres of land spanning several blocks beside Biscayne Bay in Edgewater. In August of 2019, the developer unveiled plans for Island Bay, two twin 60-story mixed-use towers featuring designs by non other than Arquitectonica, and both reaching a structural height of 637-feet. The site of the proposal is addressed as 700 Northeast 24th Street, which includes approximately 168,262 square feet of total area across 24 parcels.
Although not under construction just yet, Island Bay has been making steady progress towards ground breaking since it’s inception. In early 2020, the developer inked a utilities deal with Miami-Dade County at the cost of $602,000 to connect the 792 proposed units between both towers to the water and sewer systems. In November of 2020, Melo submits applications to the FAA for height approval, which was approved a few months later in March of 2021, giving the green light for the construction of two towers at 637-feet, or 649-feet above sea level. In February of this year, they then proceed to apply for new construction permits to build a single-story 4,460-square-foot sales center at 725 NE 24th Street at the cost of $780,550. All of the single-family homes that once stood within the subject property were demolished throughout 2017, with one or two more structures left to demolish. Work is already underway on the bay-walk that will ultimately set the towers back from the edge.
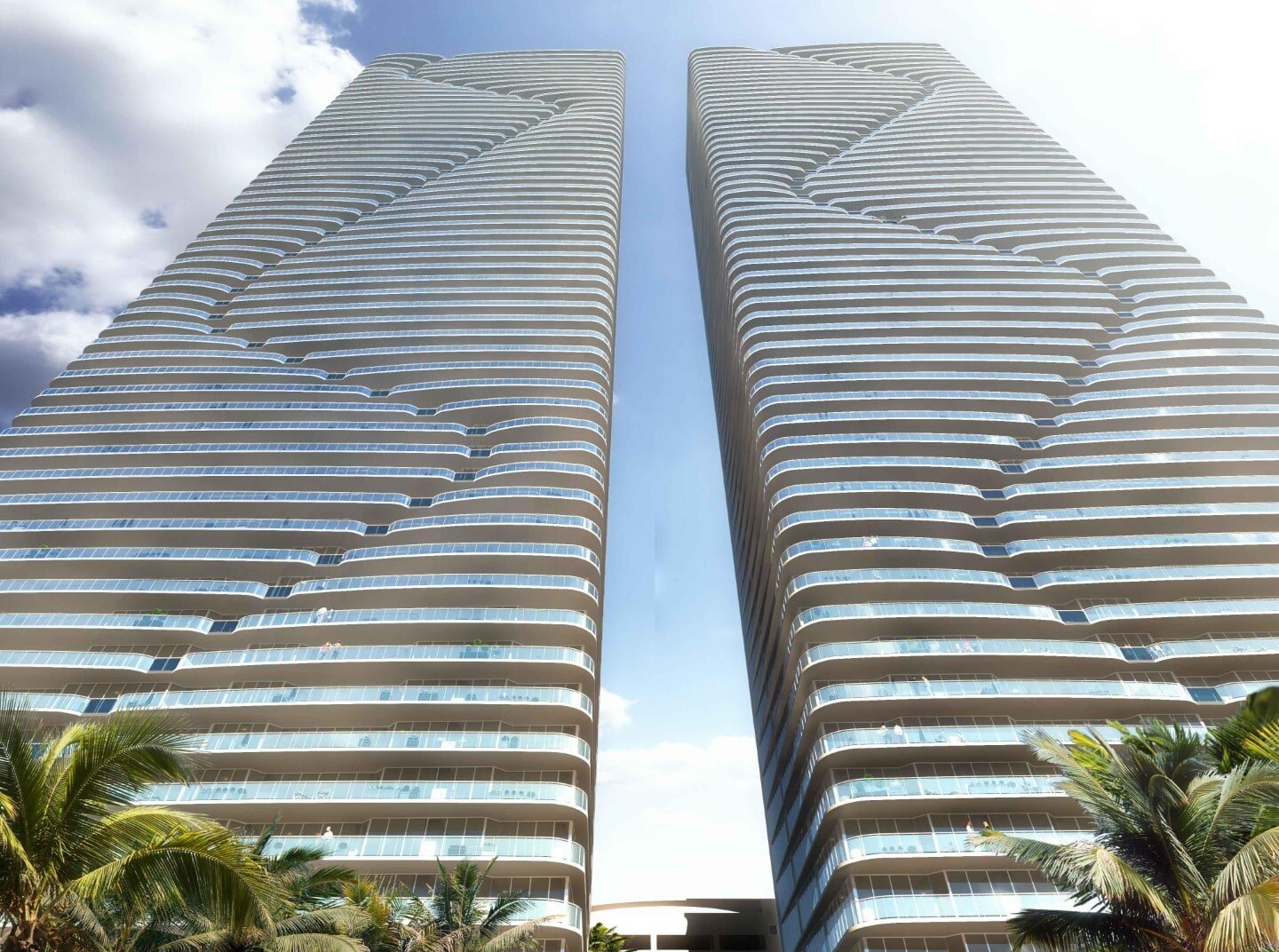
Island Bay. Designed by Arquitectonica.
The renderings from world-class design firm Arquitectonica reveals two massive glass-covered superstructures, designed in accordance with Miami 21’s Waterfront Design Standards, featuring curved corner terraces and a a zig-zag incision engraved into them, vertically spanning the eastern elevations for aesthetic purposes. Each level appears to have floor-to-ceiling glass windows, opening up to an immense amount of natural light and unobstructed views of Biscayne Bay and Miami Beach.
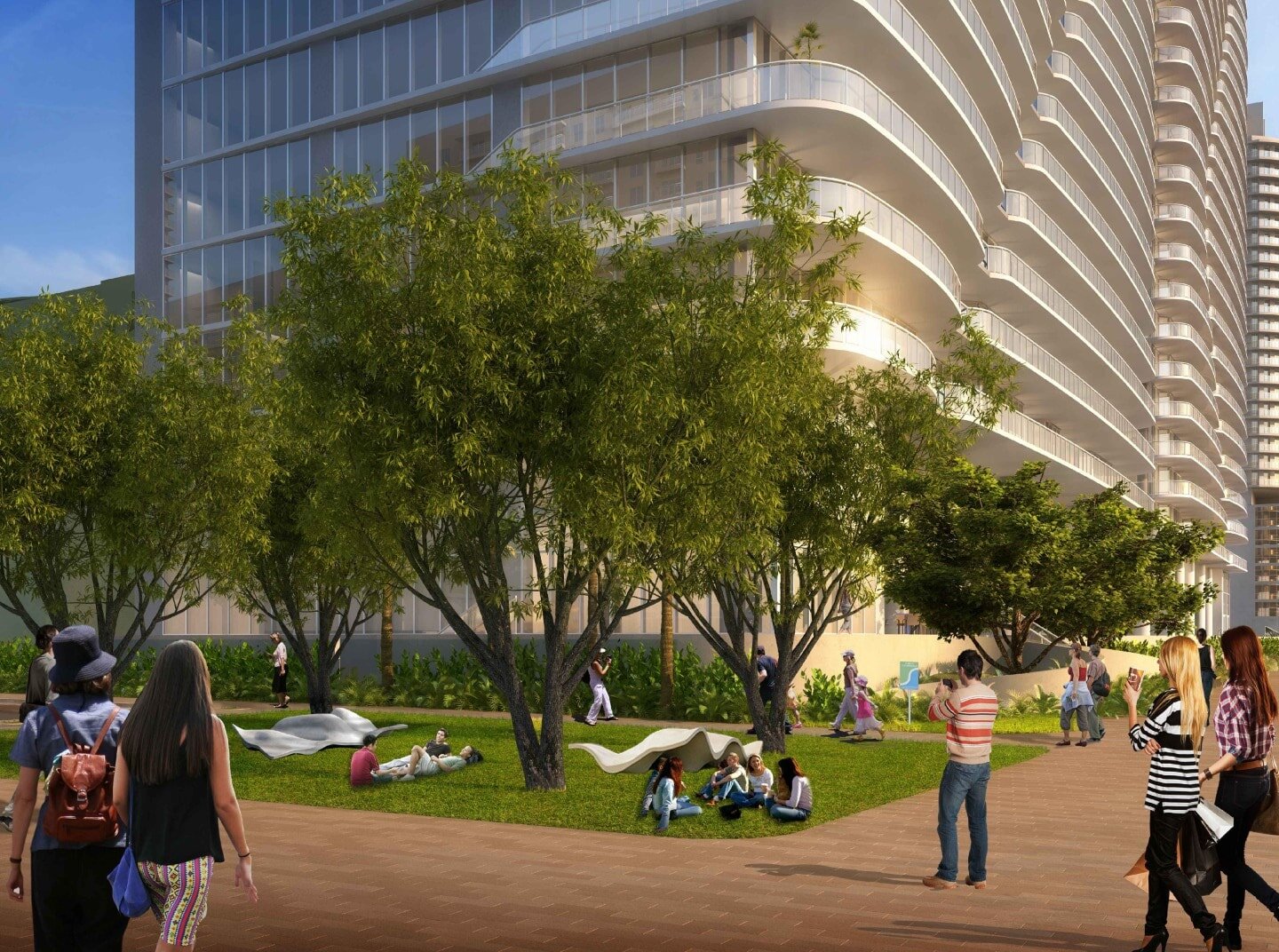
Island Bay. Designed by Arquitectonica.
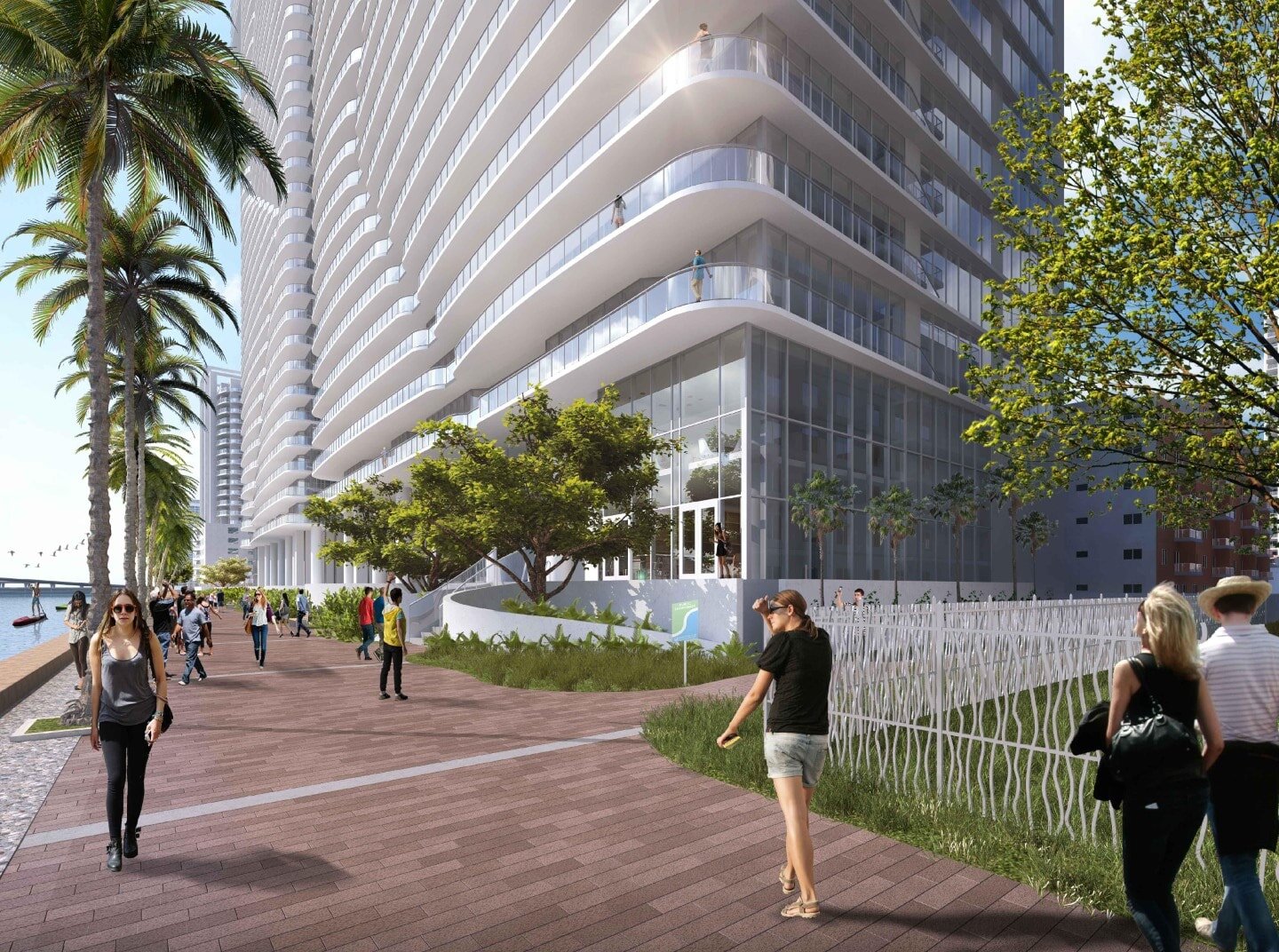
Island Bay. Designed by Arquitectonica.
The renderings and actual end result are still subject to change, but as far as the current designs go, one of the pools to be featured in the building will be located around the perimeter columns at the ground level near the waterfront.
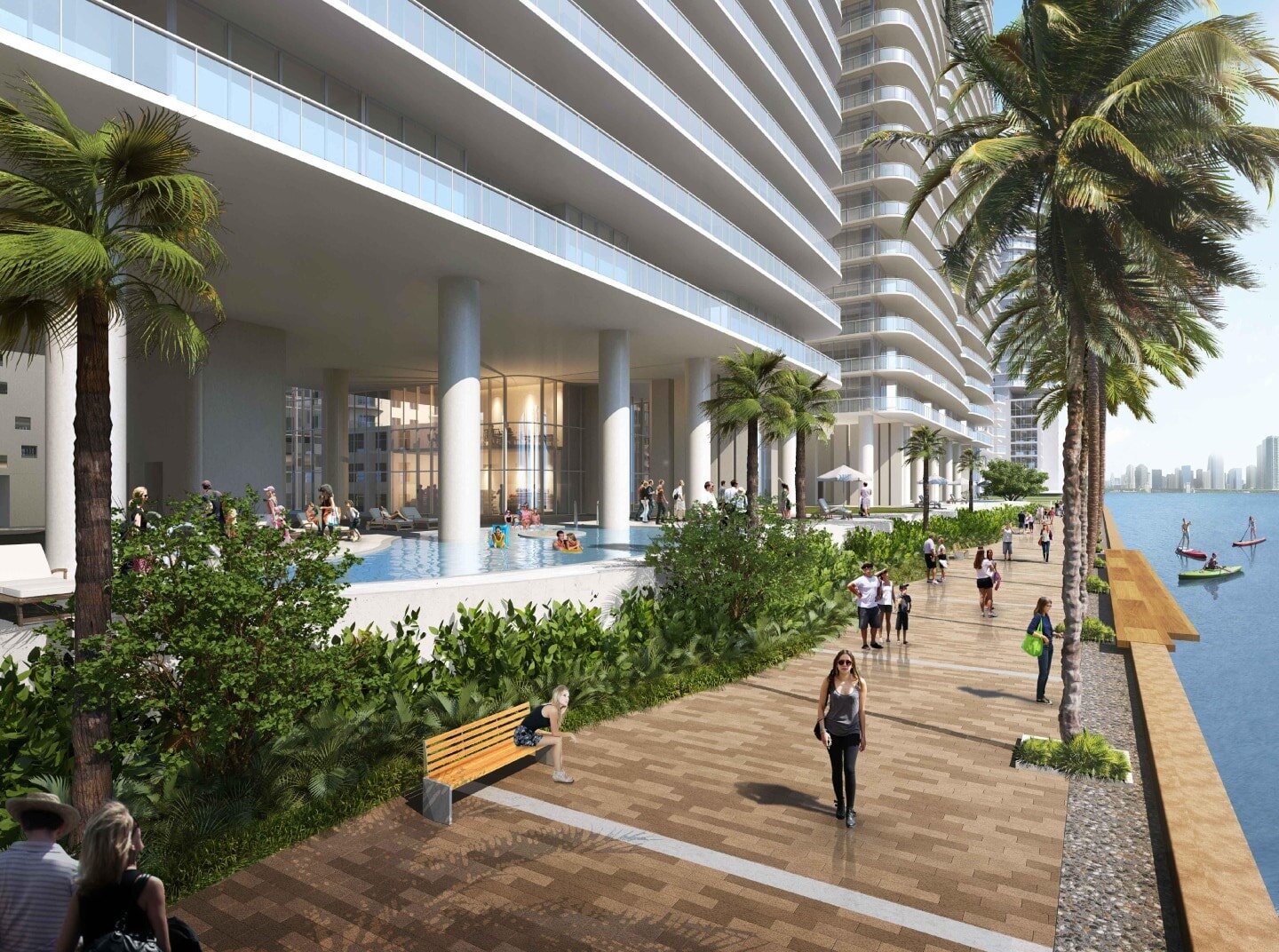
Island Bay. Designed by Arquitectonica.
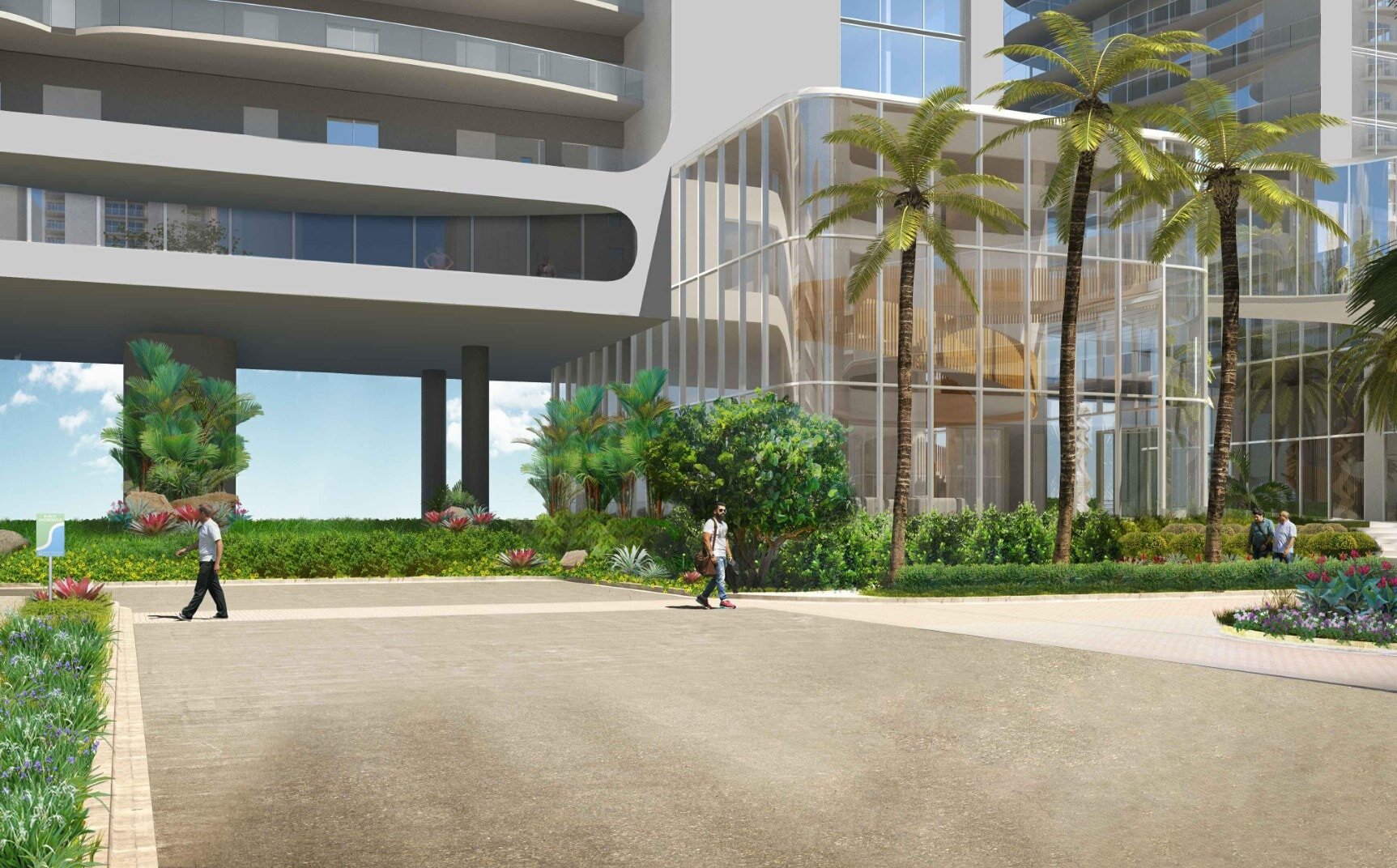
Island Bay. Designed by Arquitectonica.
In between the towers will be a landscaped pedestrian plaza leading up to the portion of the property facing Biscayne Bay.
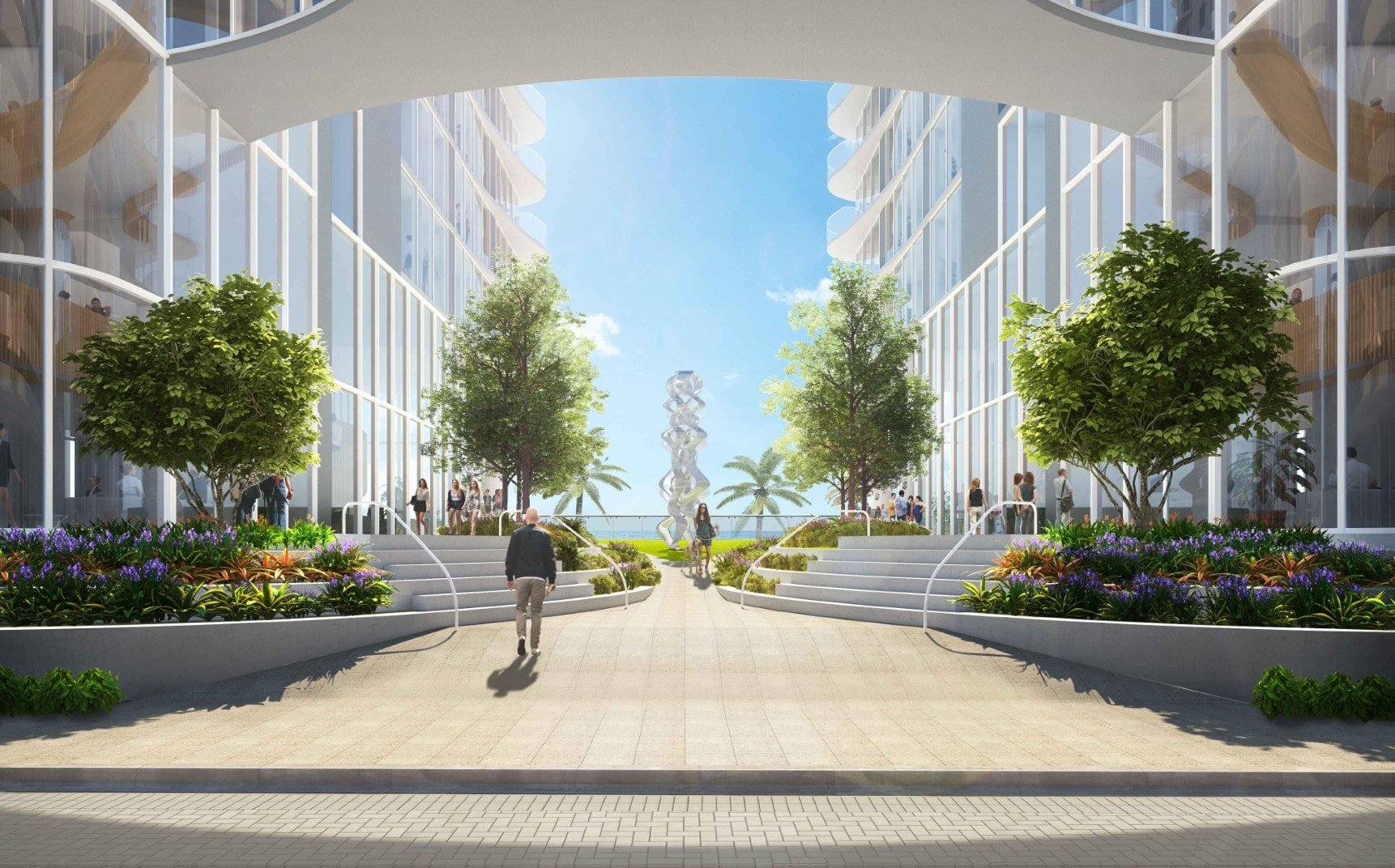
Island Bay. Designed by Arquitectonica.
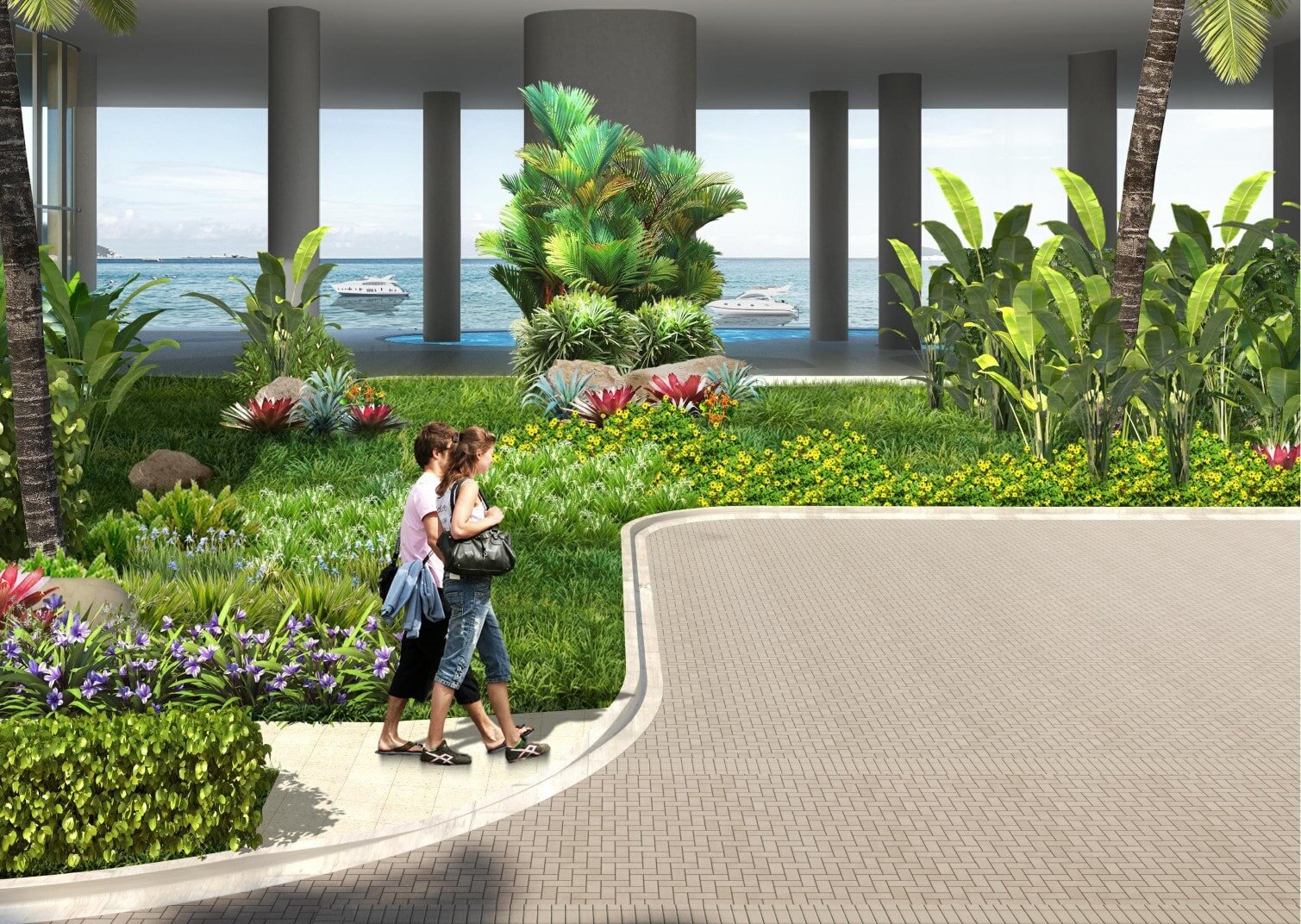
Island Bay. Designed by Arquitectonica.
The towers are united by what appears to be common areas within a double atrium that connects a pedestrian bridge to the other structure to the west where there will likely be endless amenities and a parking garage.
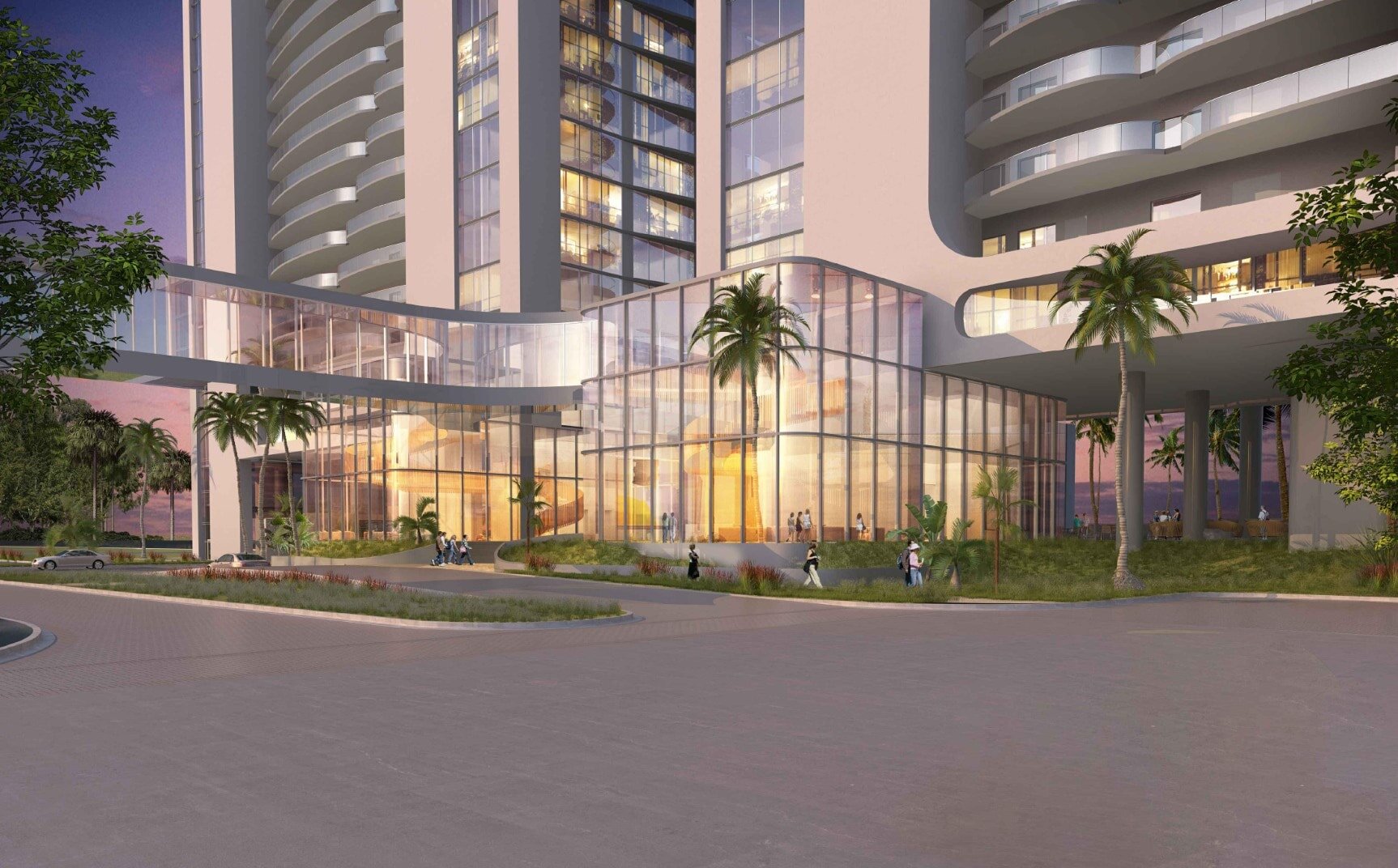
Island Bay. Designed by Arquitectonica.
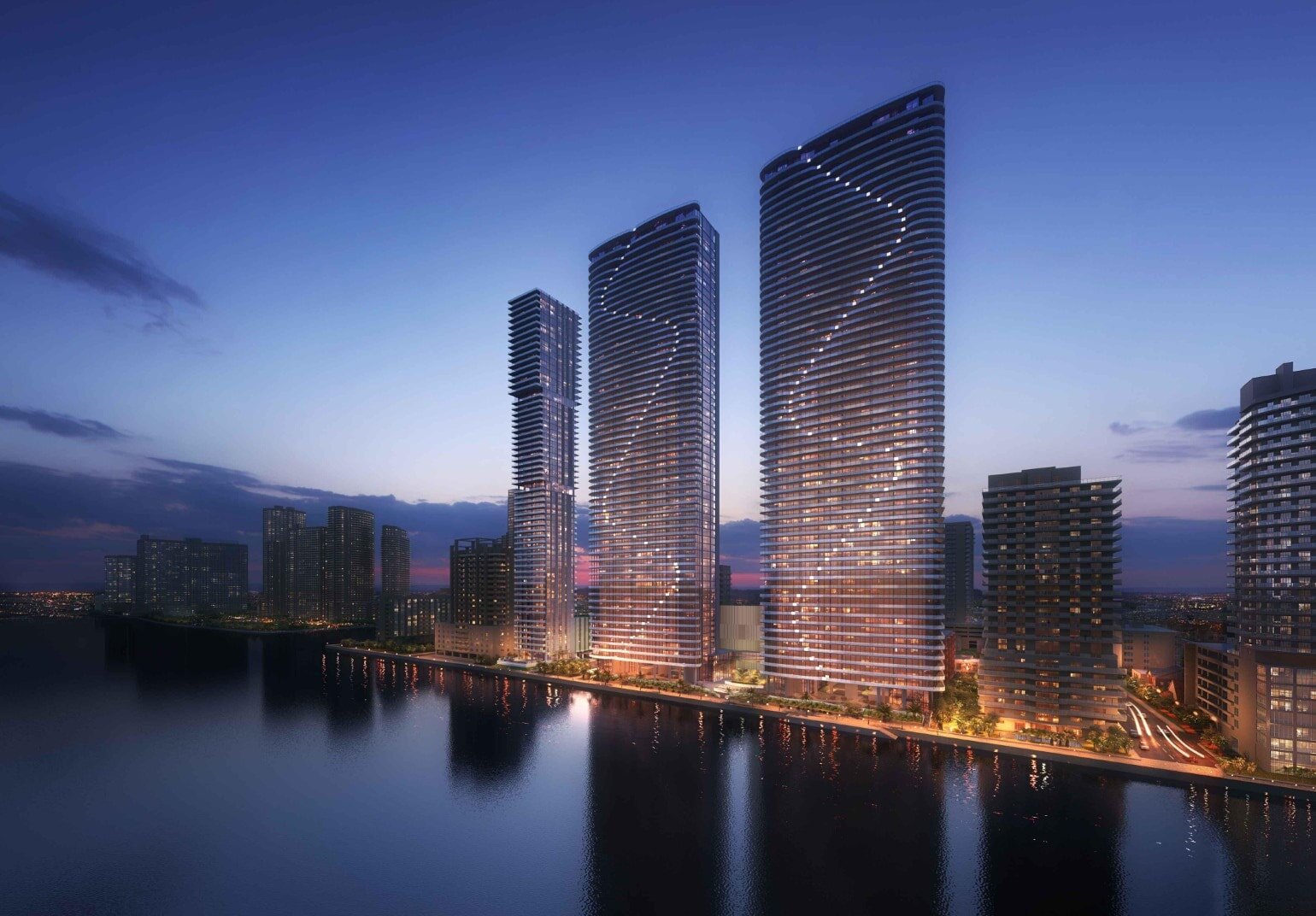
Island Bay. Designed by Arquitectonica.
The western elevation features more exposed concrete, likely walls responsible for the integrity of the towers, and you can also get a glimpse of what the parking structure featuring retail at the ground floor will look like. The balconies on this elevation won’t feature an incision cut into the slabs, but will imitate it via lighting schemes. The commercial spaces in this structure should yield 12,600 square feet, and well as rooftop amenities.
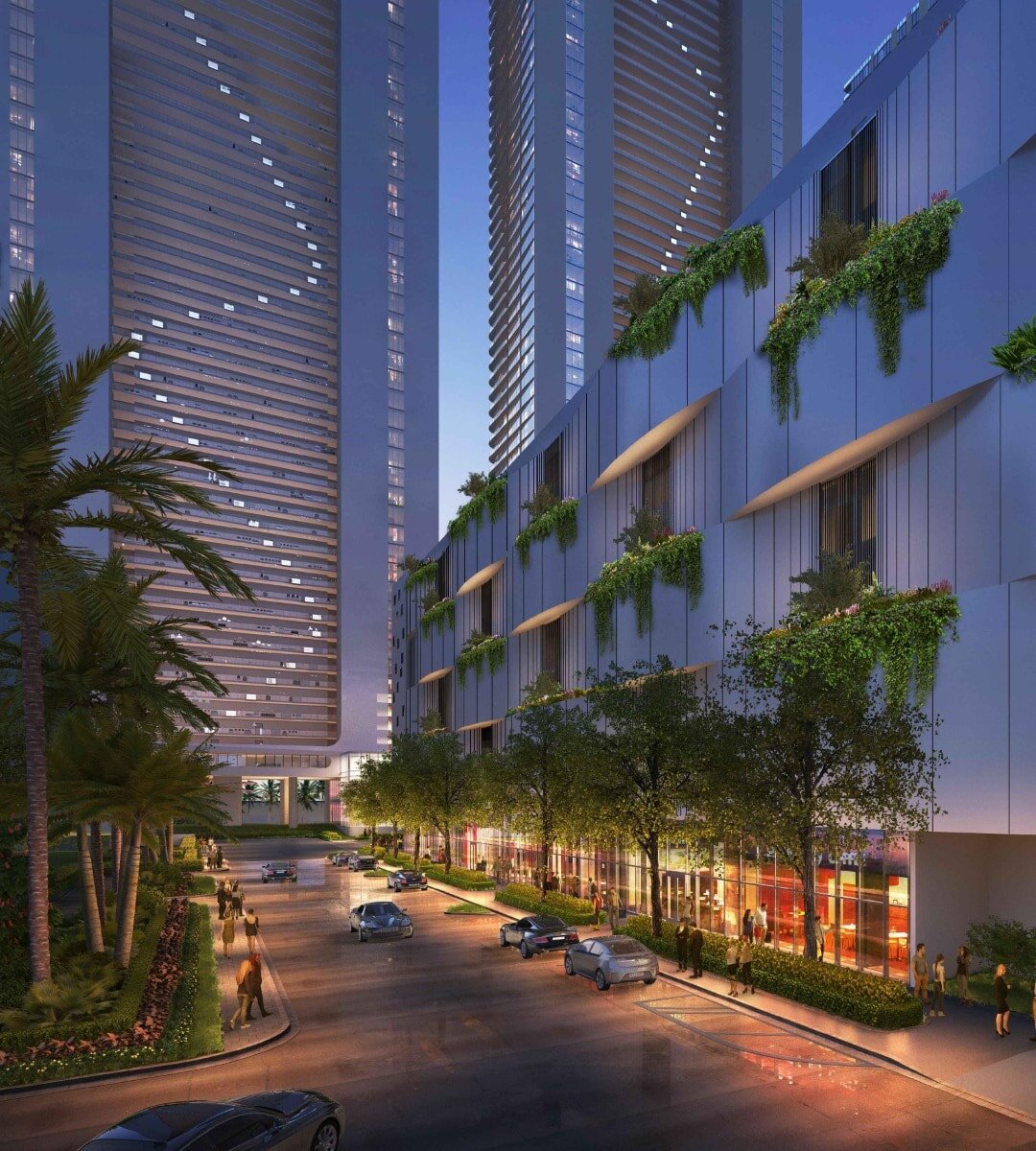
Island Bay. Designed by Arquitectonica.
The property is bounded by NE 5th Avenue to the west, NE 23rd Street on the south, Biscayne Bay to the east, and NE 24th Street to the north, and is also located near other major areas such as Wynwood, the Omni District, Midtown and Miami’s Design District.
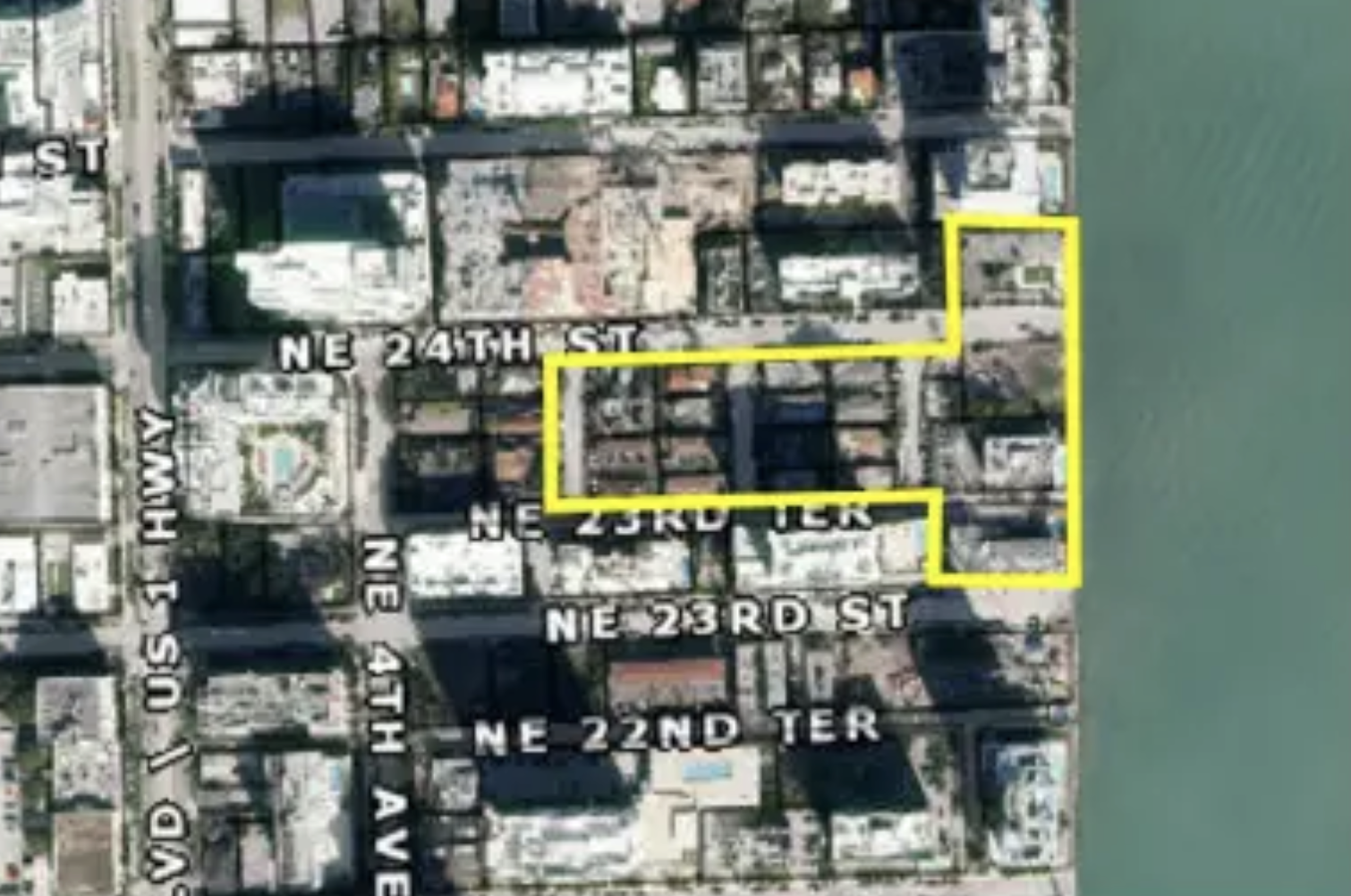
Subject Area
With the recent rise of nearby towers such as the Elysee (649-feet) and the under construction Missoni Baia (649-feet), it seems ground breaking is imminent and we may see Island Bay go vertical later this year, aiming for a completion date of late 2023 or possibly early 2024.
New construction permits for the pair of towers have not been applied for as of yet.
Subscribe to YIMBY’s daily e-mail
Follow YIMBYgram for real-time photo updates
Like YIMBY on Facebook
Follow YIMBY’s Twitter for the latest in YIMBYnews

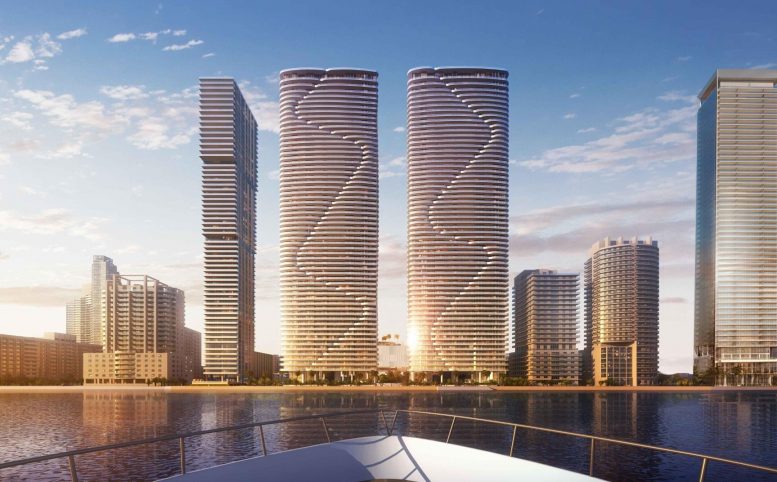
Fantastic, density is the key word but we really need a baywalk so that we can walk/bike along the bay the whole Miami.
That would be awesome!
Looks great!
Paraiso Bay Views + Brickell Heights redux. Arquitectonica