The City of Pompano’s Development Review Committee is currently reviewing applications for 900 North Ocean Boulevard, a 21-story mixed-use tower proposed in Pompano Beach. Designed by renown architectural firm Arquitectonica, the building is planned to rise to a structural height of 243-feet and yield 470,691 gross square feet, 119 dwelling units, 2,207 square feet of commercial space and 232 parking spaces. The interior lot is bounded by NE 10th Street to the north, HWY 1A1 (N Ocean Blvd) to the west and the Atlantic Ocean to the east. Miami-based Related Group is the owner of the application listed under an affiliate company titled PRH 900 North Ocean LLC.
Renderings depict a 21-story structure rising out of a 2-story podium surrounded by ample landscaping with various types of greenery by ARQGEO. From a distance, the exterior appears to have strong wavy horizontal lines which is formed by the slightly undulating terraces. Although the building is merely one volume, the concrete framing clad in white stucco creates the illusion of 4 separate volumes, topped off with an angled canopies. The majority of the exterior is made up of light gray glass curtain walls with pewter-colored mullions. The concrete slabs, walls and perimeter columns are clad in smooth stucco colored in either white, gray or light gray. The garage component is partially enclosed with aluminum fins, mostly for ventilation purposes.
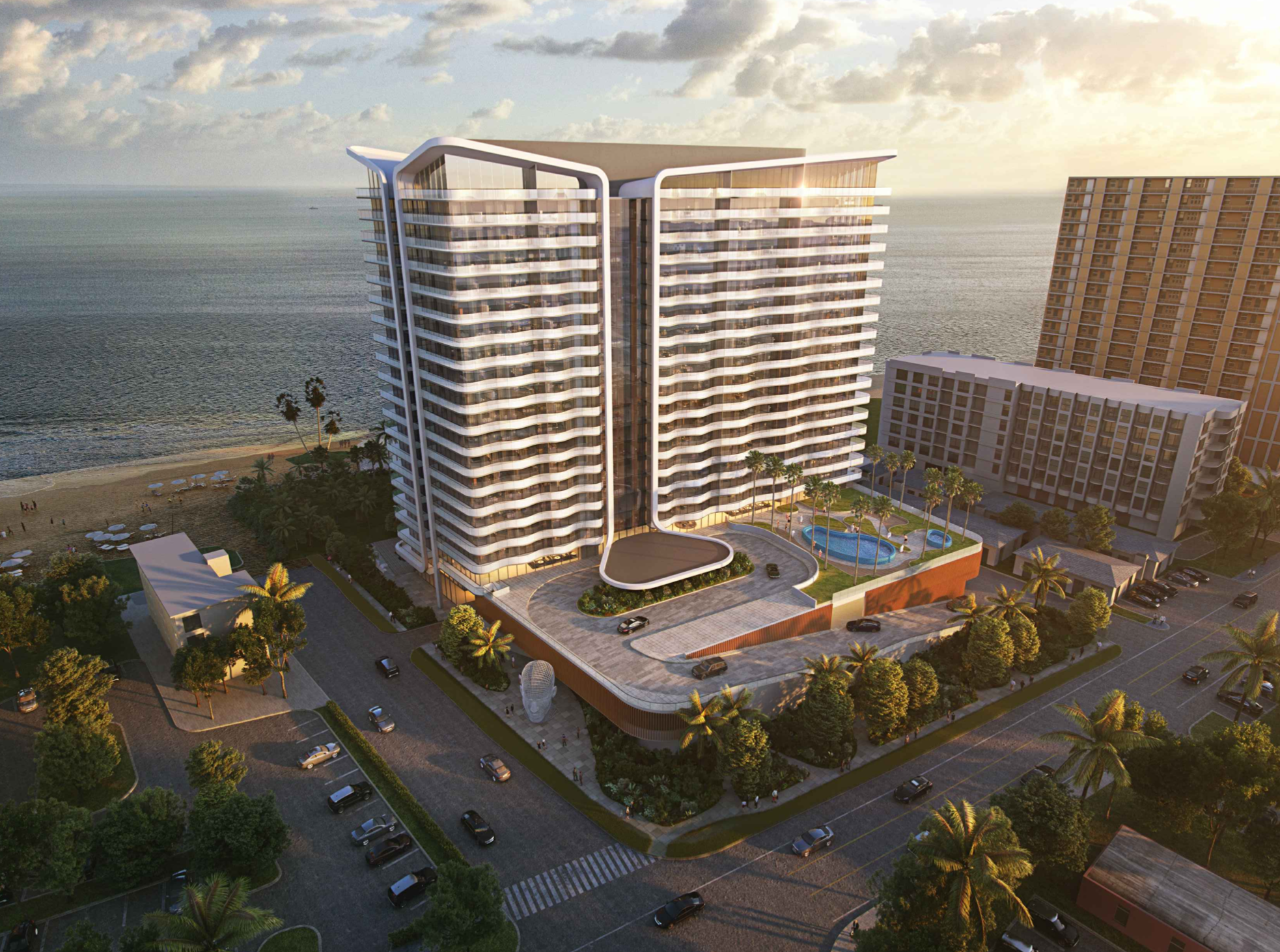
900 N Ocean Blvd. Designed by Arquitectonica.
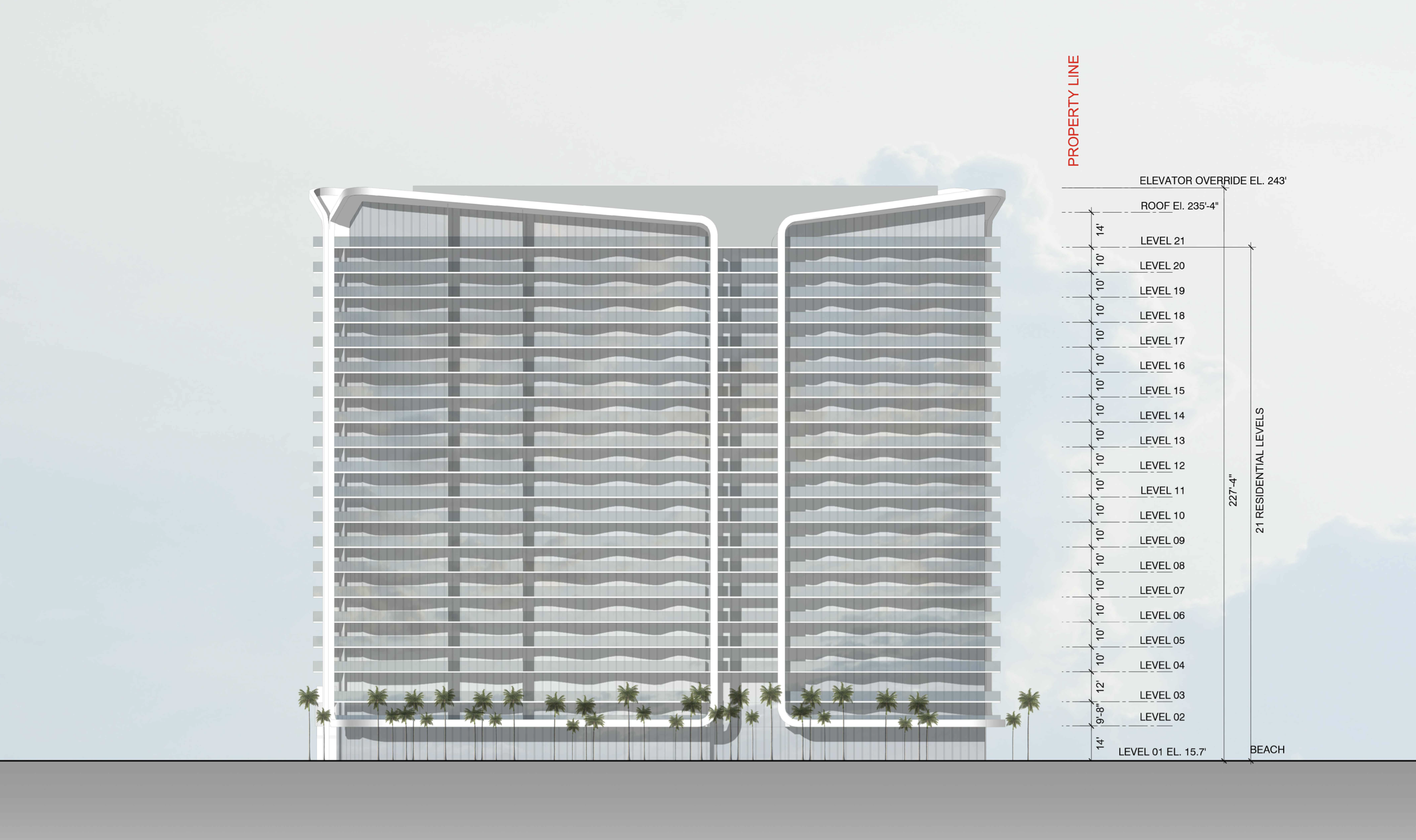
900 N Ocean Blvd. Designed by Arquitectonica.
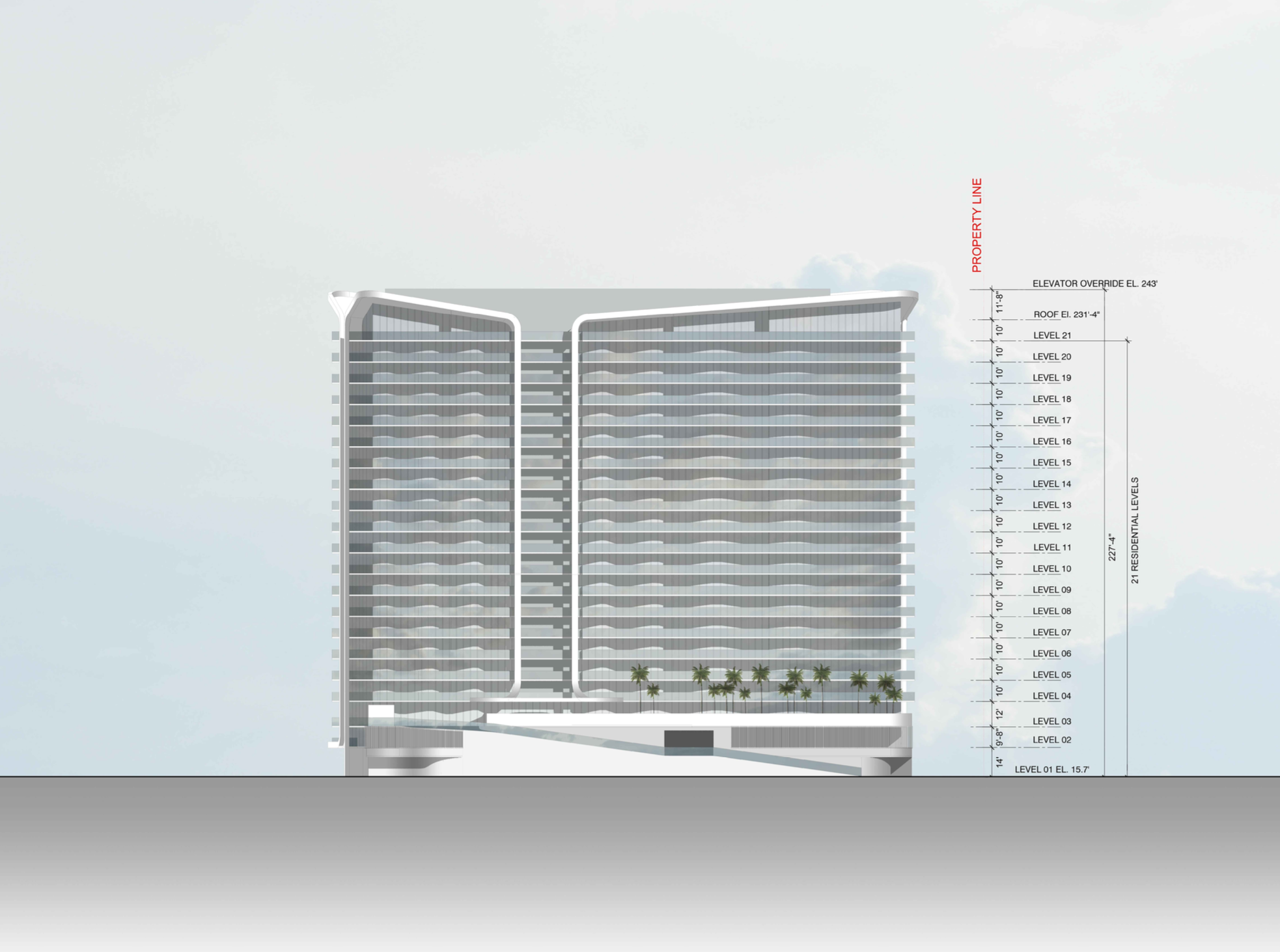
900 N Ocean Blvd. Designed by Arquitectonica.
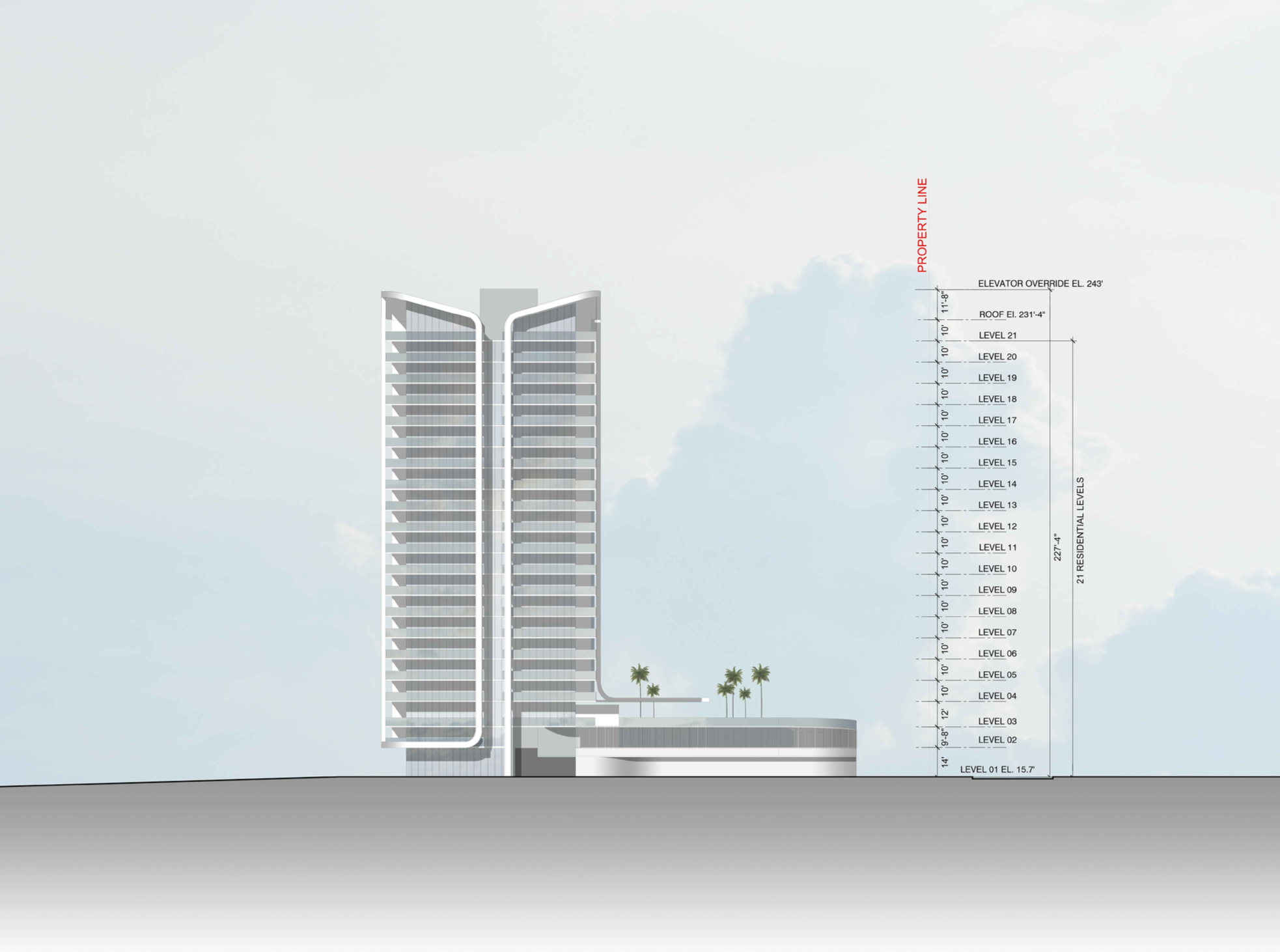
900 N Ocean Blvd. Designed by Arquitectonica.
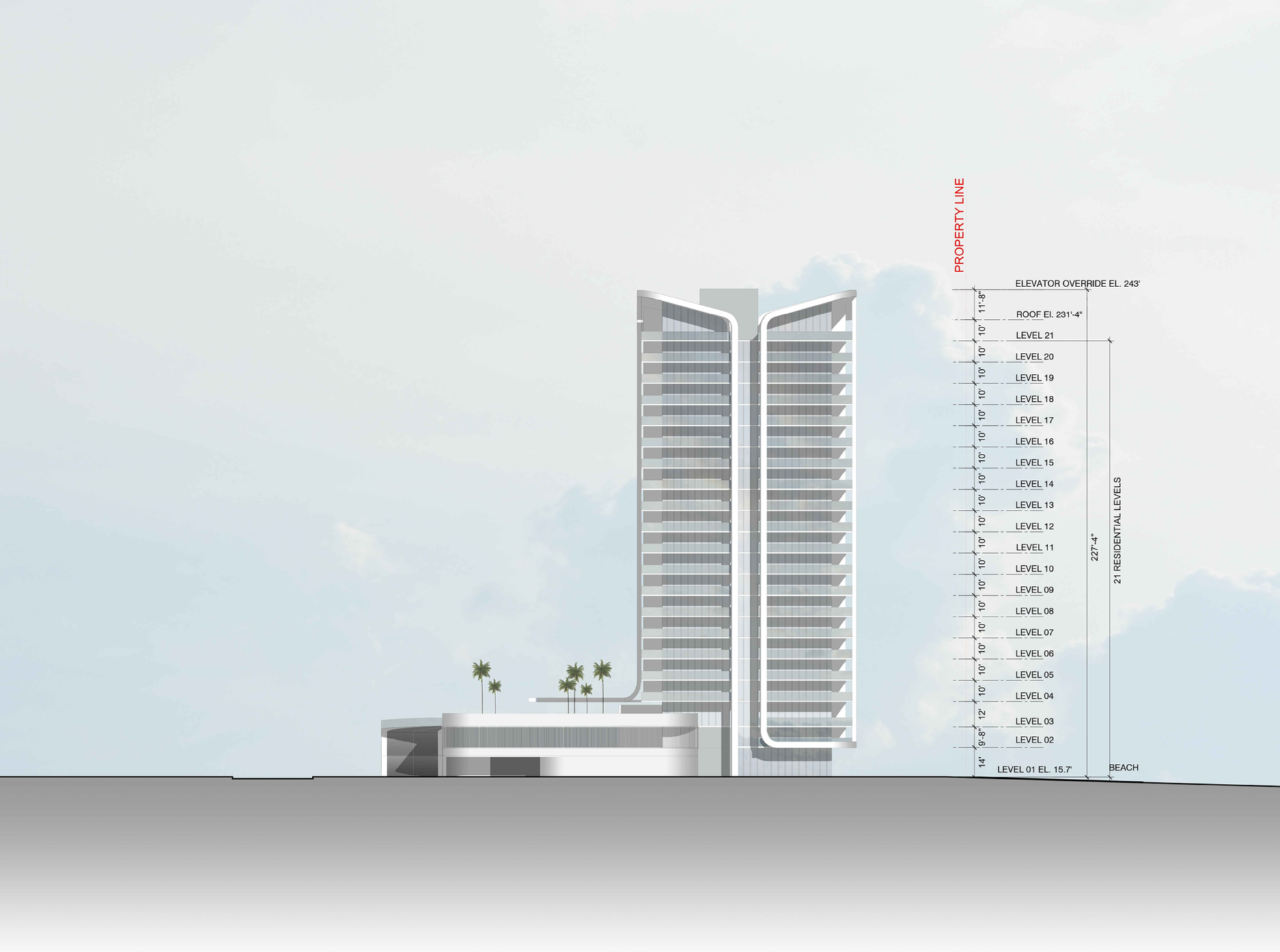
900 N Ocean Blvd. Designed by Arquitectonica.
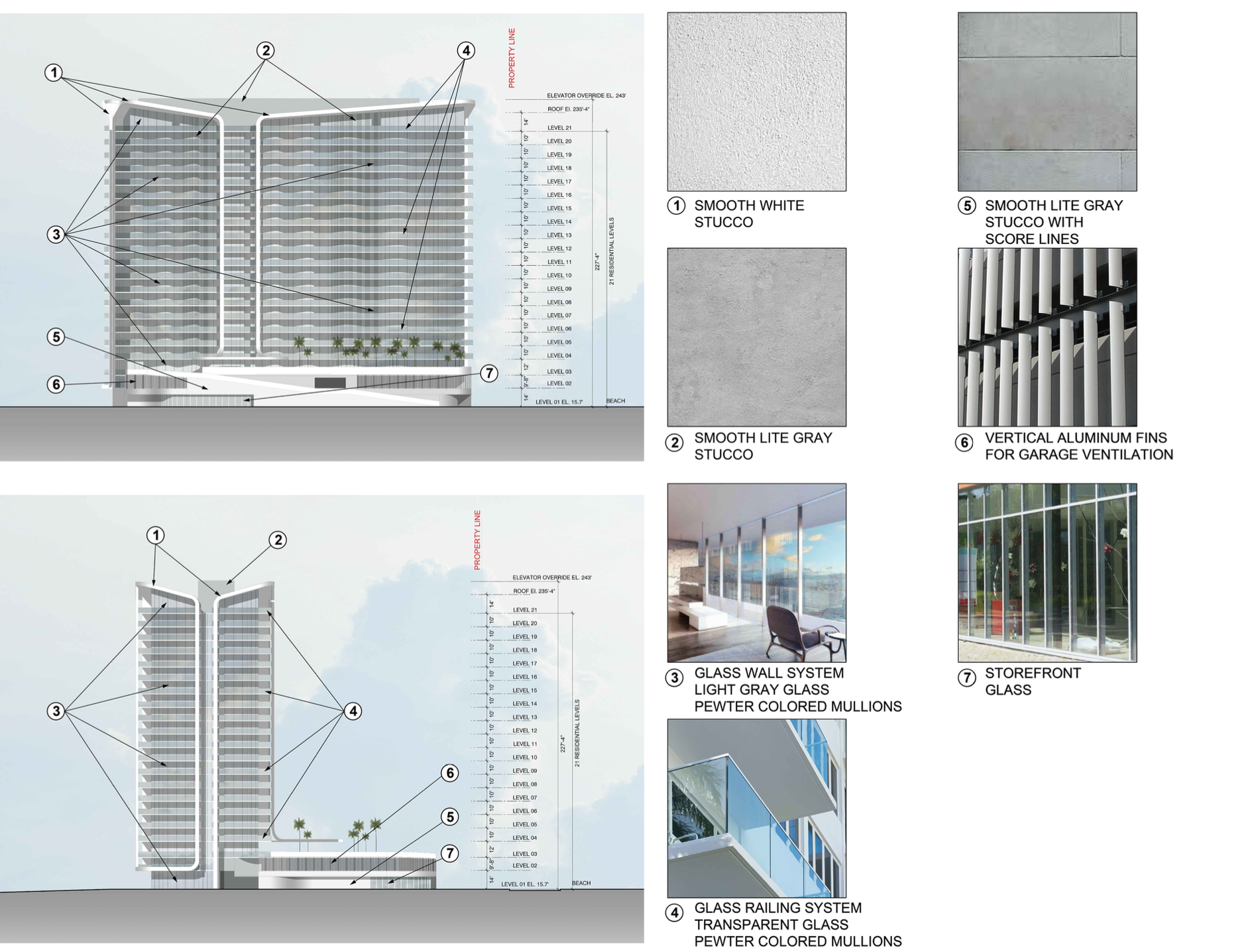
900 N Ocean Blvd. Designed by Arquitectonica.
Residential units will start on the 2nd level, which will come in 2-level townhomes, 1-bedroom, 2-bedroom, 3-bedroom and 4-bedroom layouts, all ranging from as small as 1,040 square feet, which is quite large for a 1-bed, to as large as 3,270 square feet. The 2 townhome units will be 3,050 square feet and 4000 square feet. The amenities will be found on levels 1 and 3, which will feature a fitness center, residents lounge, chef’s kitchen and party room, an outdoor pool and landscaped deck equipped with bbq areas, a spa and cabanas, as well as a mail and package room.
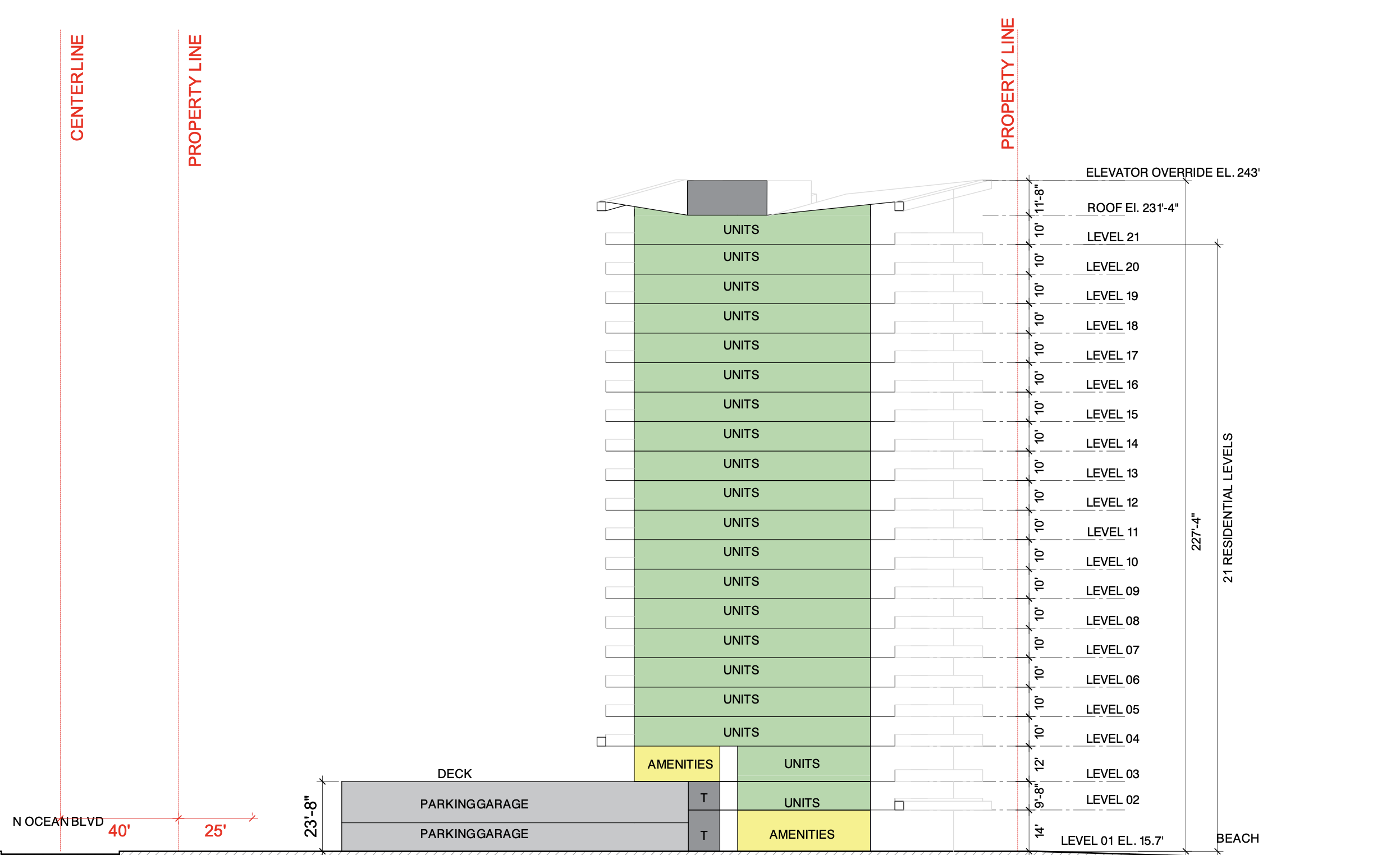
900 N Ocean Blvd. Designed by Arquitectonica.
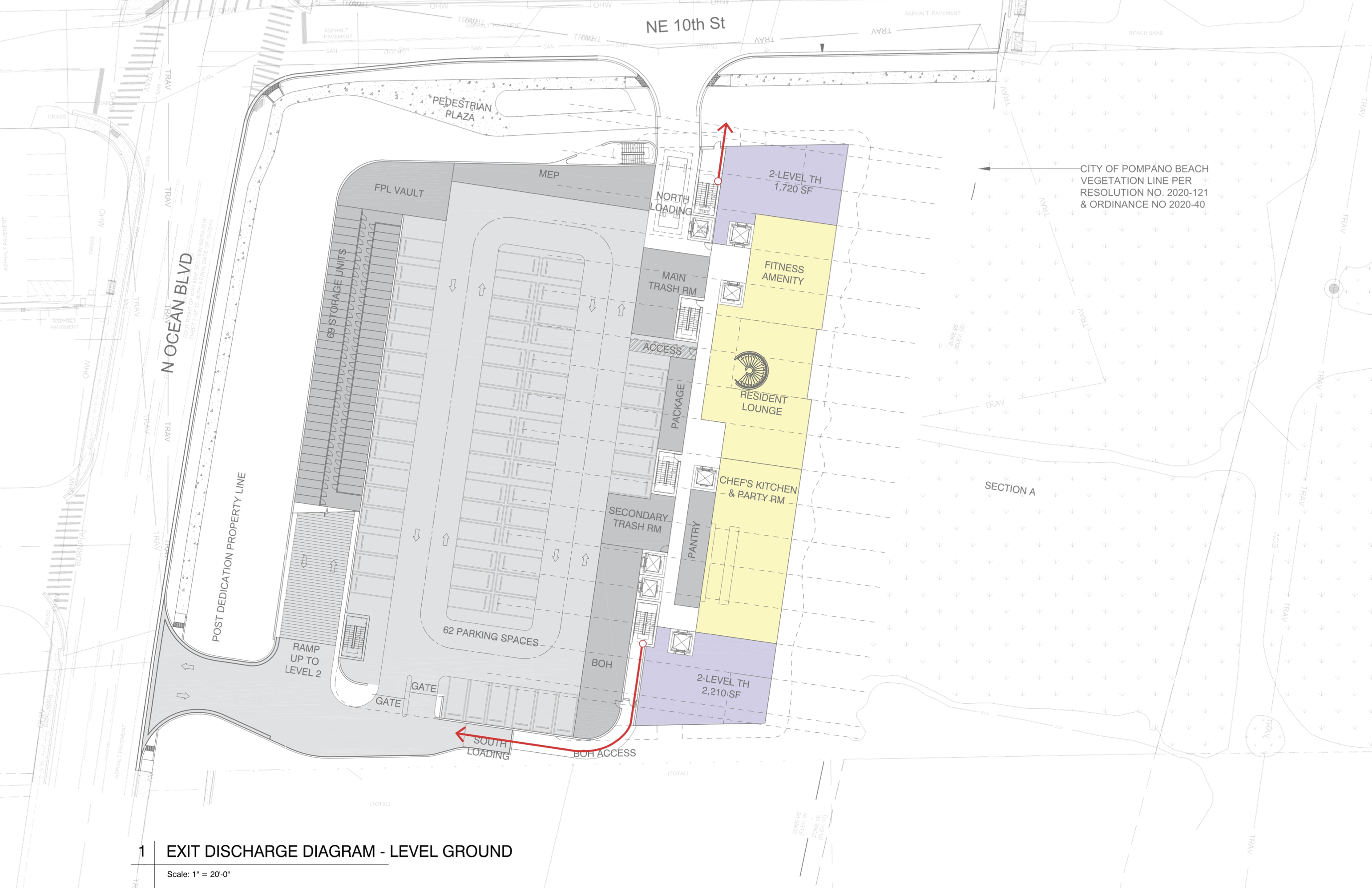
900 N Ocean Blvd. Designed by Arquitectonica.
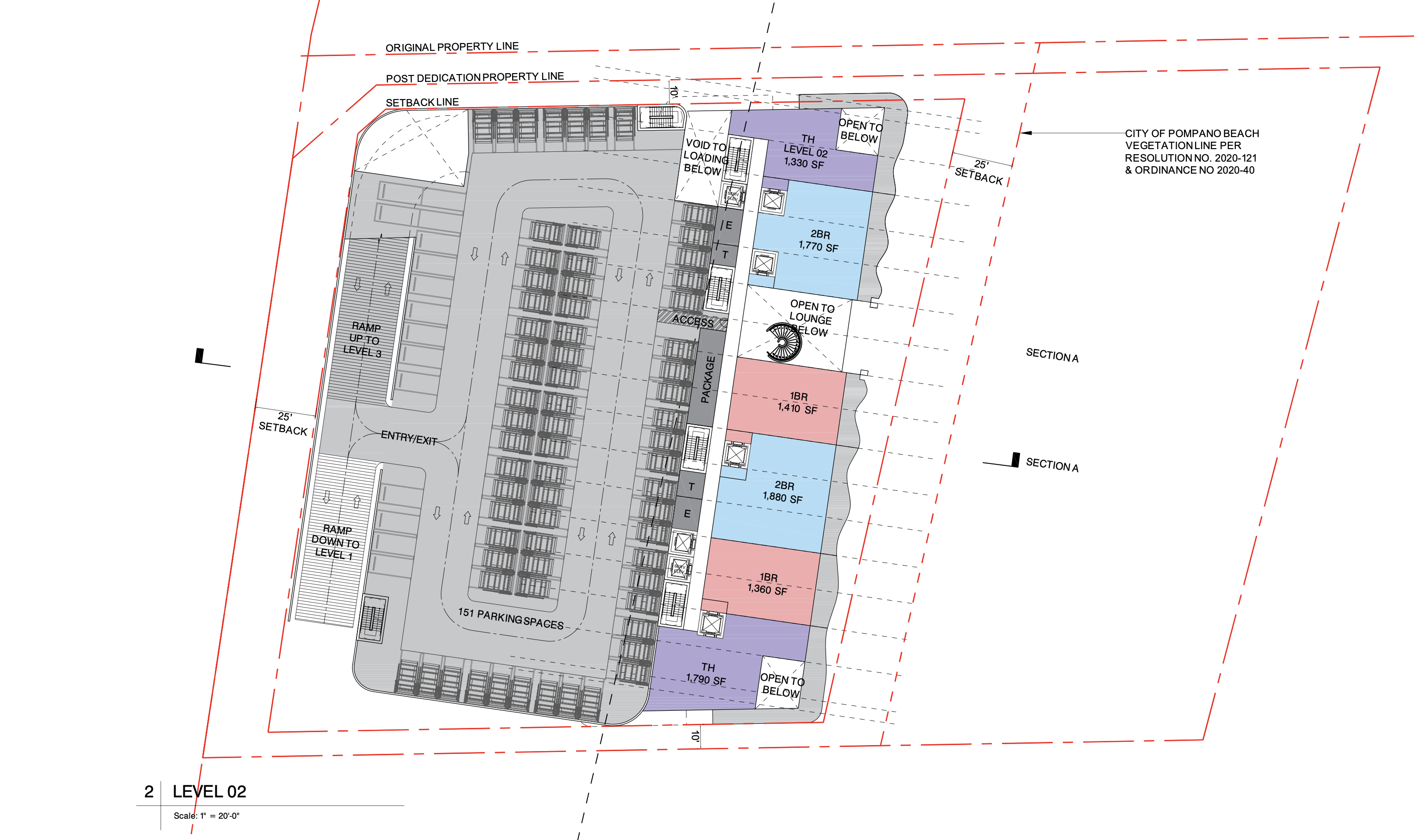
900 N Ocean Blvd. Designed by Arquitectonica.
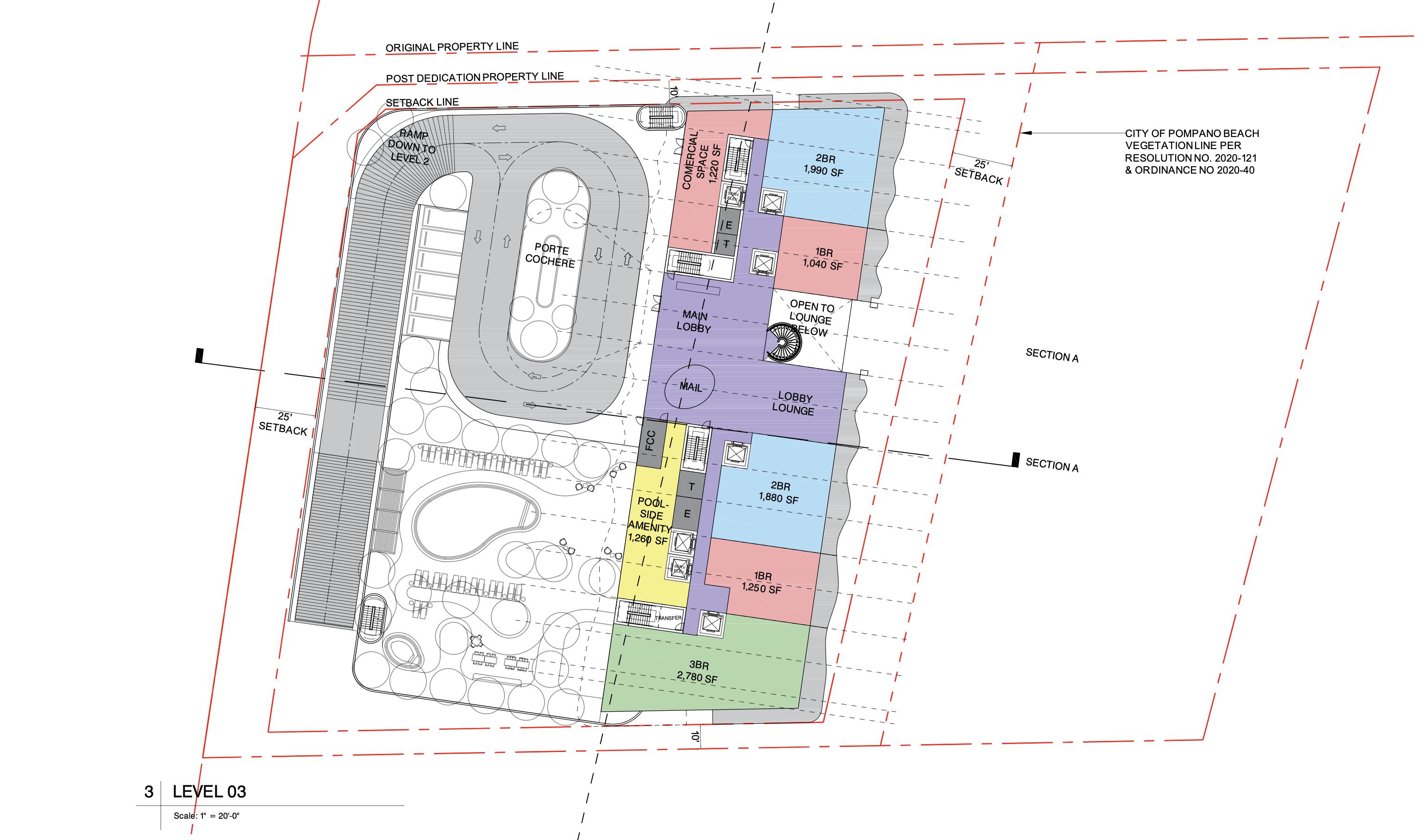
900 N Ocean Blvd. Designed by Arquitectonica.
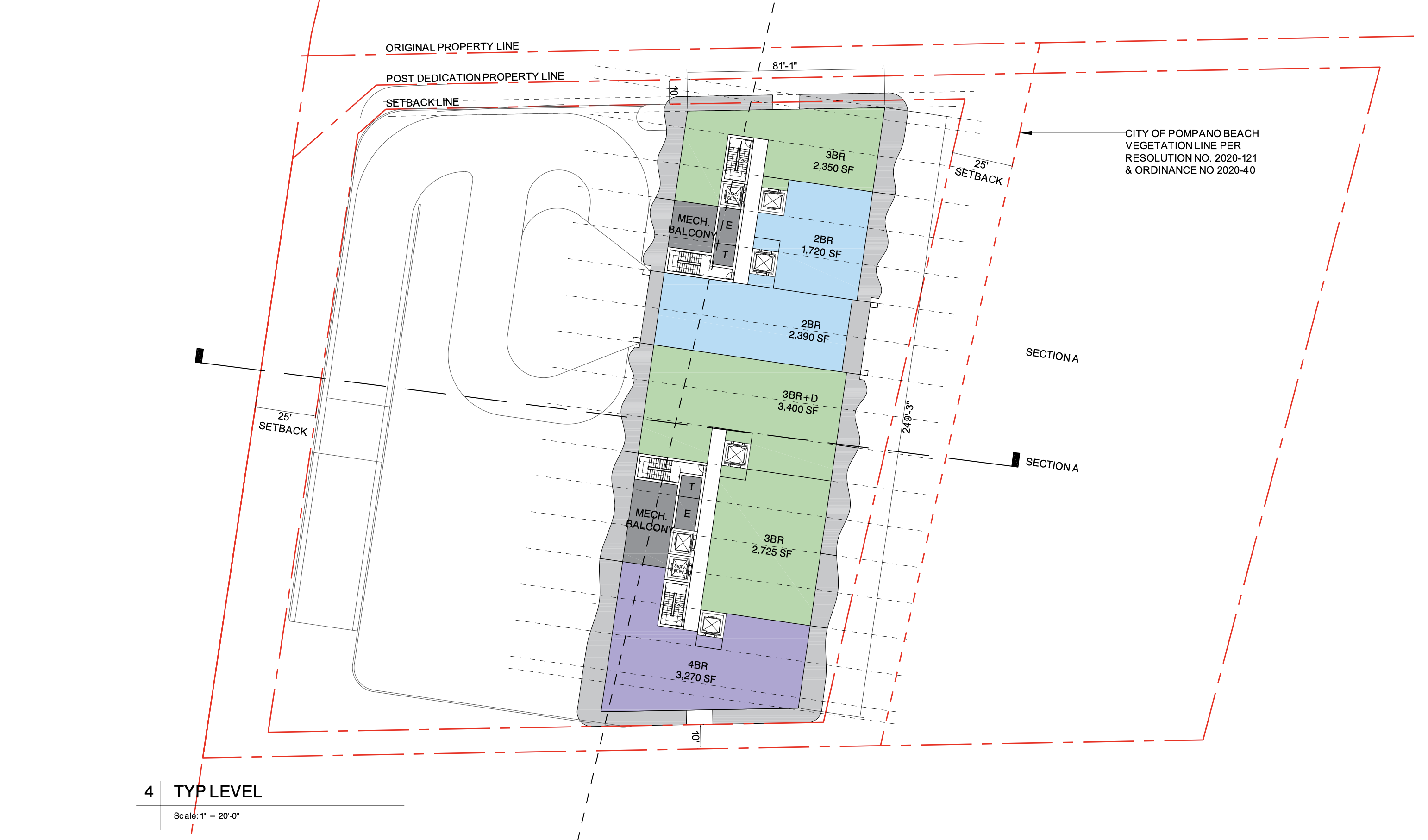
900 N Ocean Blvd. Designed by Arquitectonica.
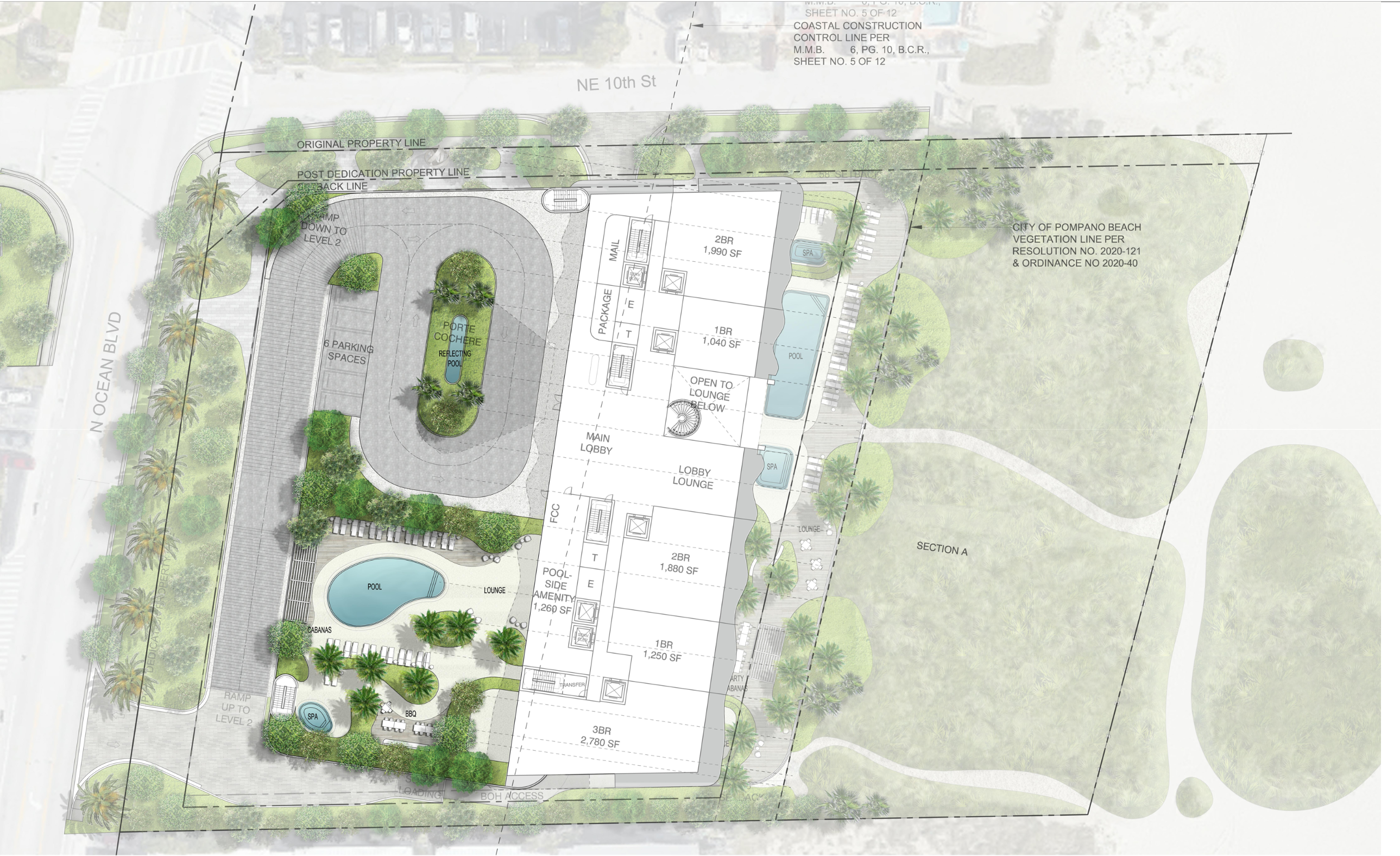
900 N Ocean Blvd. Designed by Arquitectonica.
Review of the application occurred on June 2, 2021, but as per the Pompano Beach website, a decision has yet to be made.
Upon approval, the property will require demolition permits as most of the existing structures will need to be cleared. The only portion of the property that will remain is a corner parking lot across the street.
Subscribe to YIMBY’s daily e-mail
Follow YIMBYgram for real-time photo updates
Like YIMBY on Facebook
Follow YIMBY’s Twitter for the latest in YIMBYnews

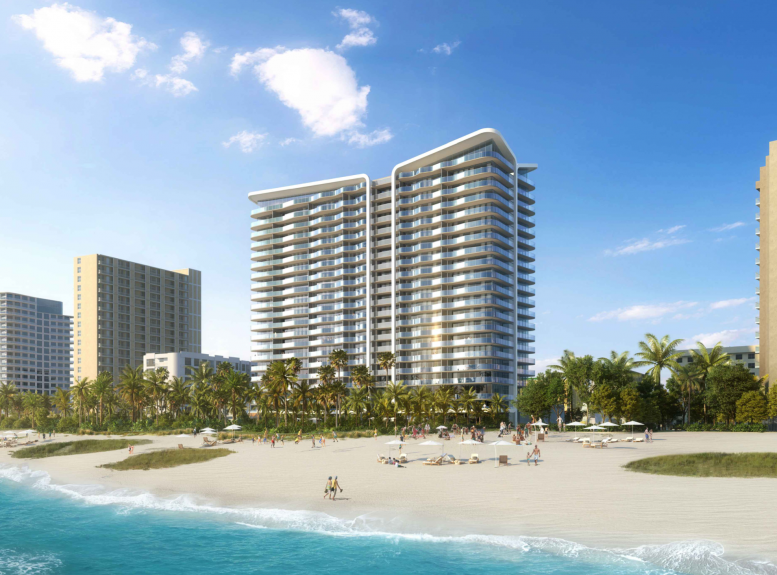
Be the first to comment on "Related Group’s 900 N Ocean Blvd Site Plan Under Review In Pompano Beach"