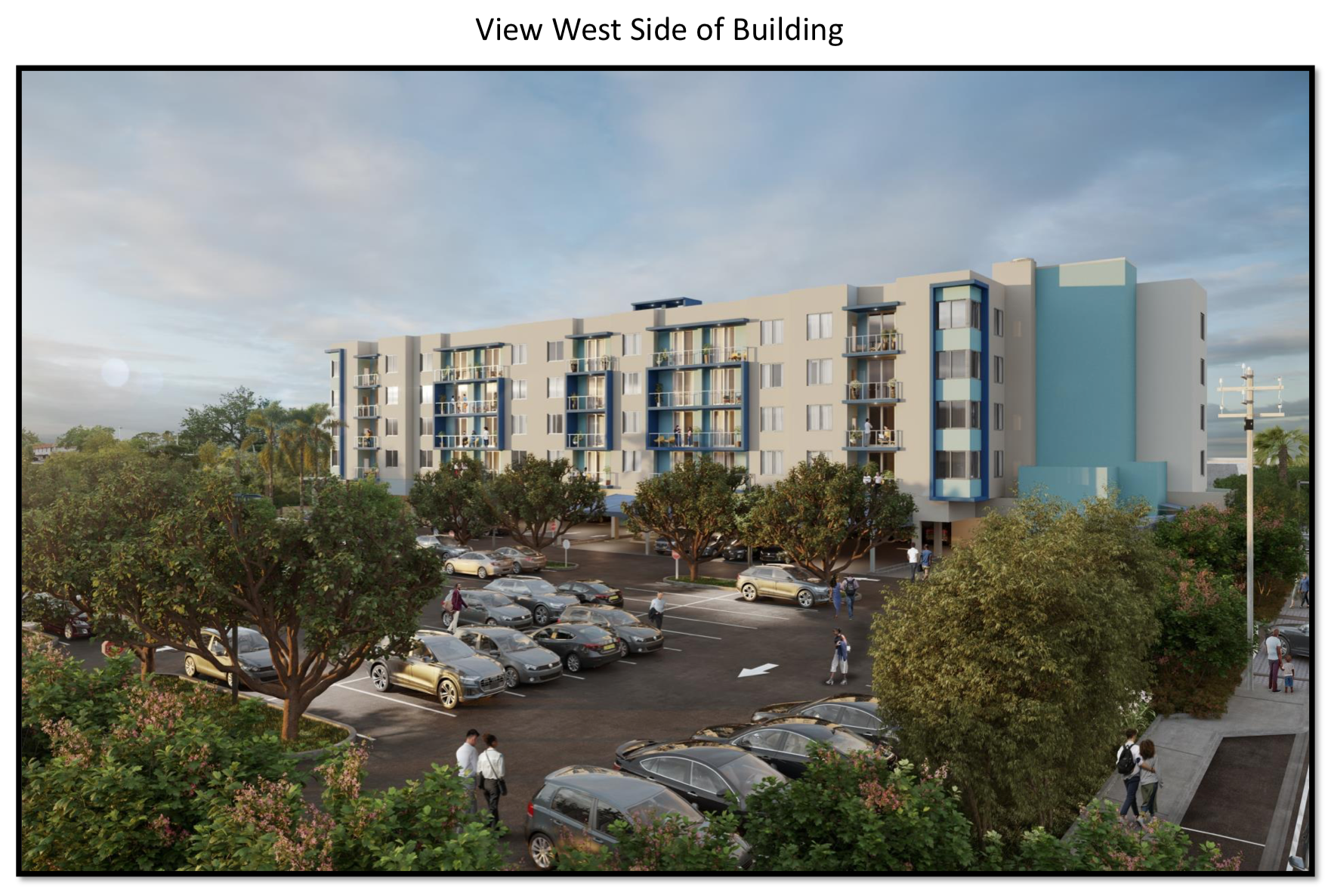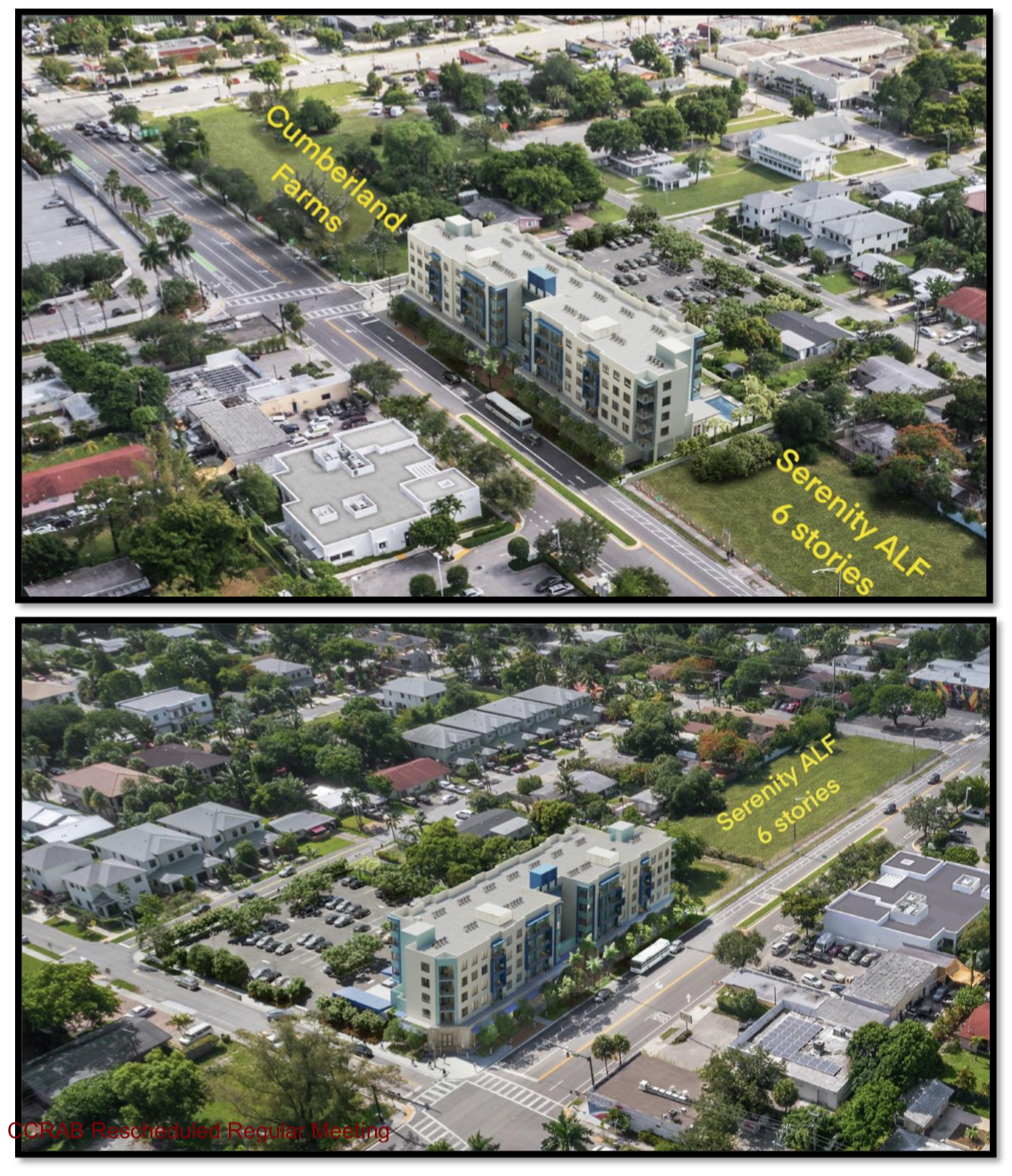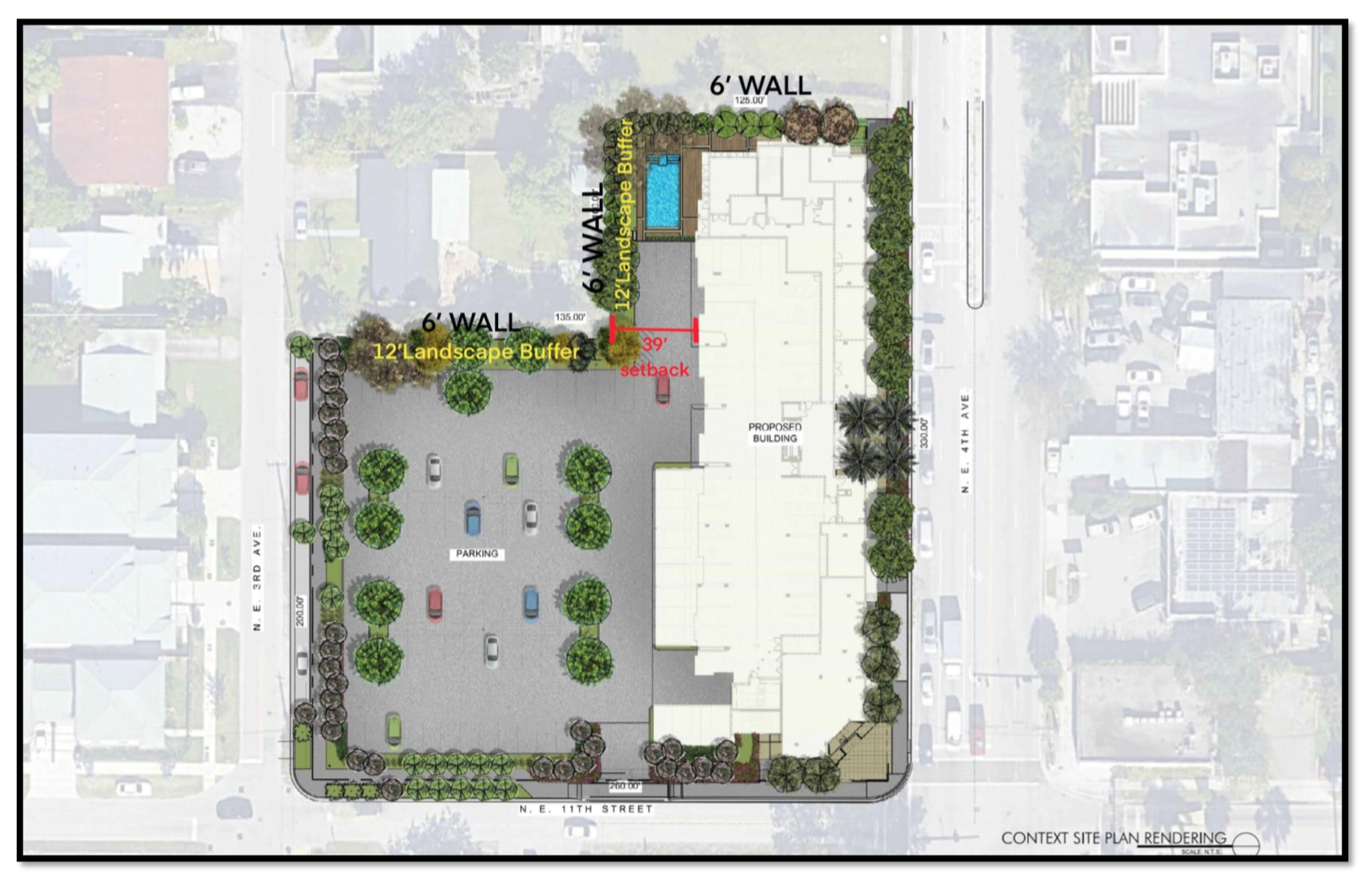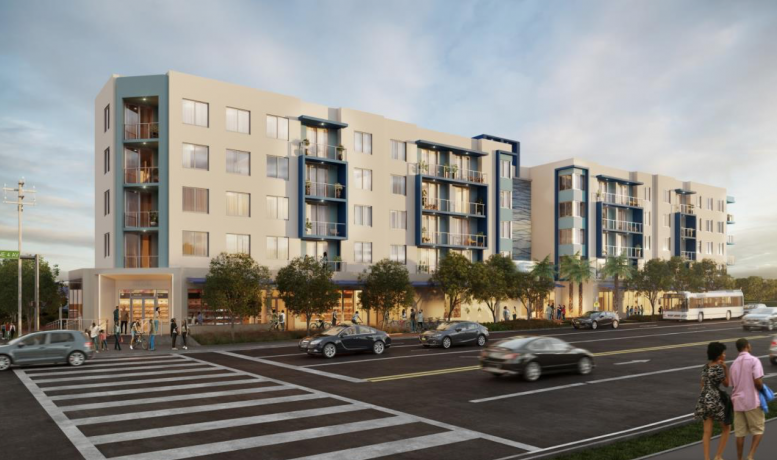Applications have been submitted to the Central City Redevelopment Advisory Board seeking the approval for the design and development of South Middle River Lofts, a 5-story mixed-use apartment complex proposed for 1123 Northeast 4th Avenue in Fort Lauderdale. Designed by Atlas Architects and developed by Chicago-based East Lake Management Group under the 1123 NE 4th Ave FL LLC, the project yields 84,207 square feet of space across 60 residential units, 2,250 square feet of commercial space and 120 parking spaces.
The site of the proposal is currently an under-utilized parking lot, located in the South Middle River district of Central Fort Lauderdale, bounded by NE 11th Street to the south and NE 3rd Avenue to the west, with the majority of the actual structure’s frontage along NE 4th Avenue to the east. To move forward with the plans, the developer requested the rezoning of 1.48-acres of land, which they purchased for $1.35 million in 2019, from Residential Medium (RM-15) t0 Commercial (CM) as it would allow for the type of construction being pursued. Nonetheless, this proposal comes to no surprise as the city has seen an influx of new projects on the rise, and at paces never seen before. This is due in part to the mass migration to South Florida that has been occurring over the past year or so.

South Middle River Lofts. Designed by Atlas Architects.
As seen on the renderings, Atlas Architects has chosen to go with a relatively contemporary design language, making use of smooth stucco finishes colored in off-white and blue. The windows are enclosed with two glazed impact resistant rolling glass panels, which slide horizontally. A long canvas awning stretches from one side of the front end of the structure to the other. Centered in the middle is space for an artist mural, right above the entrance. Most units should feature at least one private balcony, as depicted in the renderings.

South Middle River Lofts. Designed by Atlas Architects.

South Middle River Lofts. Designed by Atlas Architects.

South Middle River Lofts. Designed by Atlas Architects.
The 60 residences will be divided up between 44 one-bedroom units and 16 two-bedroom units, accompanied by several amenities such as an outdoor pool by the ground floor and a recreational area. Units will start from the 2nd floor as the ground floor level has the 2,250-square-foot corner retail venue. Most of the parking will be within the complex but outdoor, with the exception of a few spots which appear to be either indoor or under the 2nd floor exposed to the elements. The entrance to the parking lot will be located in the middle of NE 11th Street.
The review for the proposal was scheduled on June 9, 2021 but results have not been announced, nor do we know of a ground breaking date if and when approved. However, judging from the size of the development and the fact no demolition is required, a project like this could take nearly a year to complete
Subscribe to YIMBY’s daily e-mail
Follow YIMBYgram for real-time photo updates
Like YIMBY on Facebook
Follow YIMBY’s Twitter for the latest in YIMBYnews


Has this passed