The Adler Group has submitted an application to the Urban Development Review Board seeking site plan approvals for Nexus Riverside, a 36-story multi-family residential tower proposed for 230 Southwest 3rd Street at the 3-acre Riverside Center project in Downtown Miami. YIMBY recently covered this project as the developer had signed a utilities deal with the county to connect 430 residential units, 286,000 square feet of office space and a 14,000-square-foot full service restaurant. The first phase of the development is this 376-foot-tall residential tower, which according to the application, will now yield 428 dwelling units and related amenities, as well as a 506-vehicle parking garage and 3,631 square feet of ground floor retail.
The updated renderings give us a a closer look at the details on the exterior and overall profile of the tower. In comparison to the previous renderings, these do not include the proposed office tower that is planned to rise on the lot west of the residential tower. NBWW Architects is responsible for the design of the structure, which is visibly painted in white colored smooth stucco as well as variations of sand, light brown and light blue along the concrete walls and framing. The applications indicates the architect has not yet selected the official colors for the exterior. The entrance on the northeast corner features several angled and exposed columns clad in stucco that lead up to a silver aluminum-framed window wall enclosed in laminated tinted glass. The balconies are protected by metal guardrails, and the parking garage features aluminum barrier panels. When factoring in the mechanicals on the roof, the building reaches a maximum height of 392-feet.
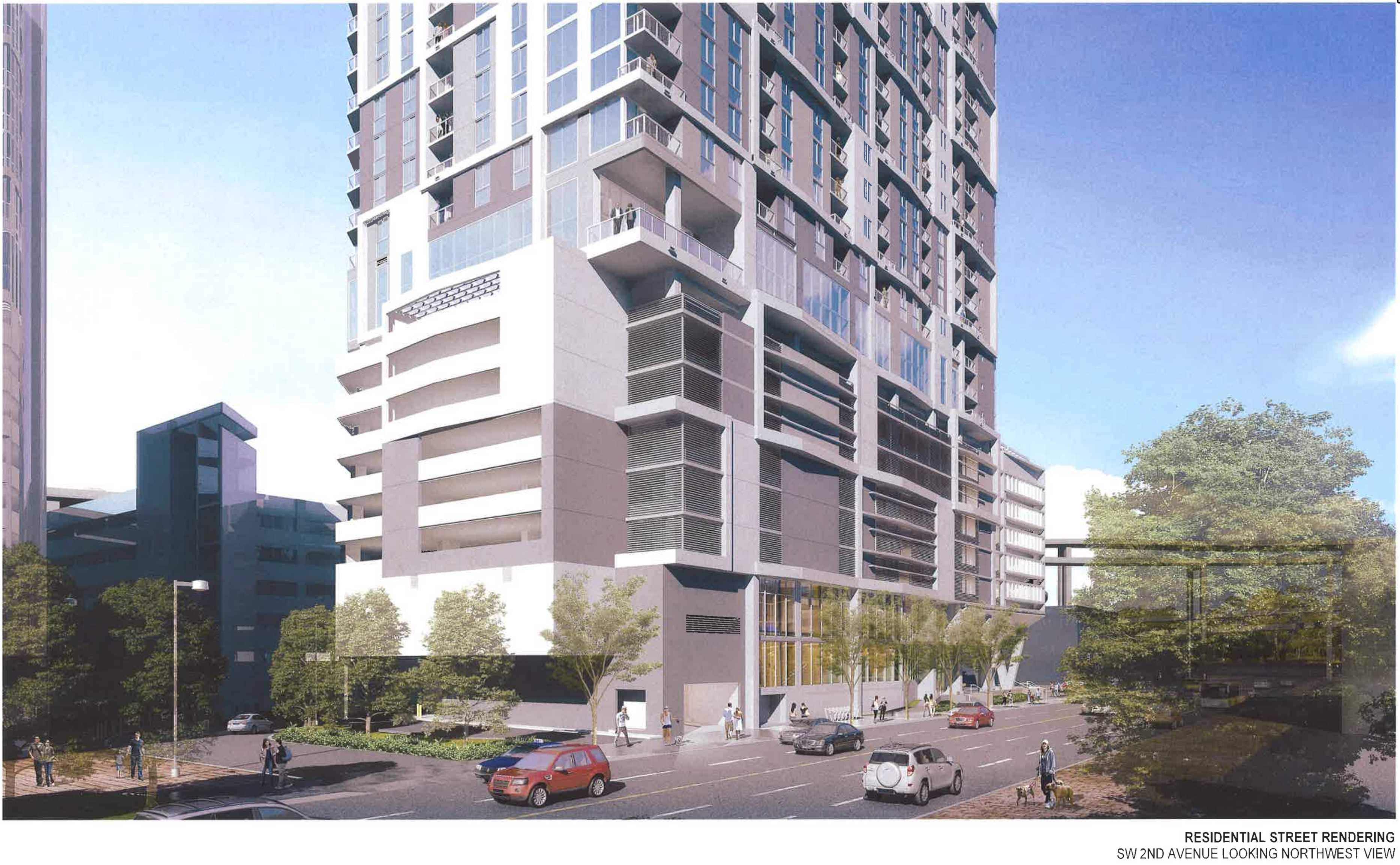
Nexus Riverside. Designed by NBWW Architects.
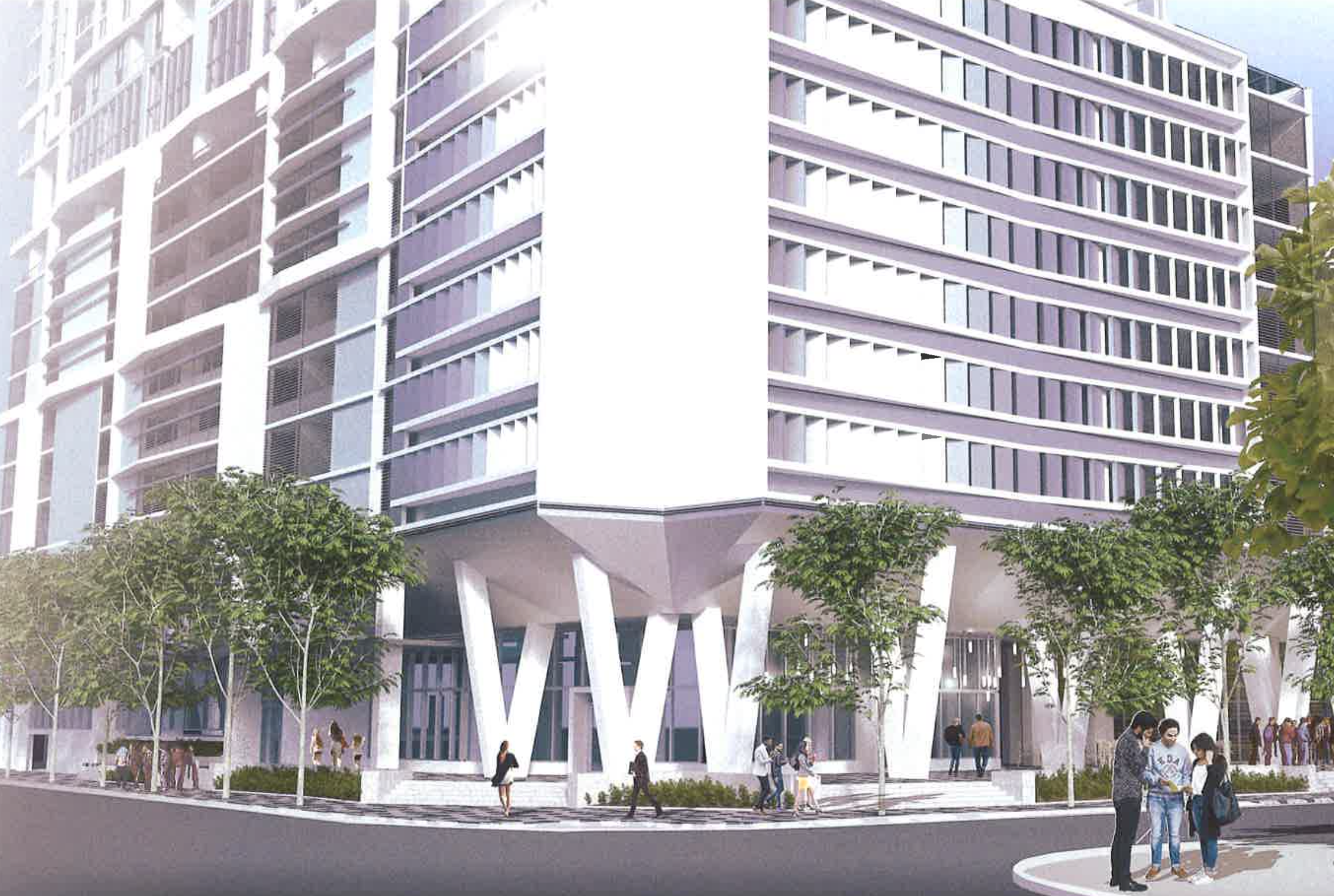
Nexus Riverside. Designed by NBWW Architects.
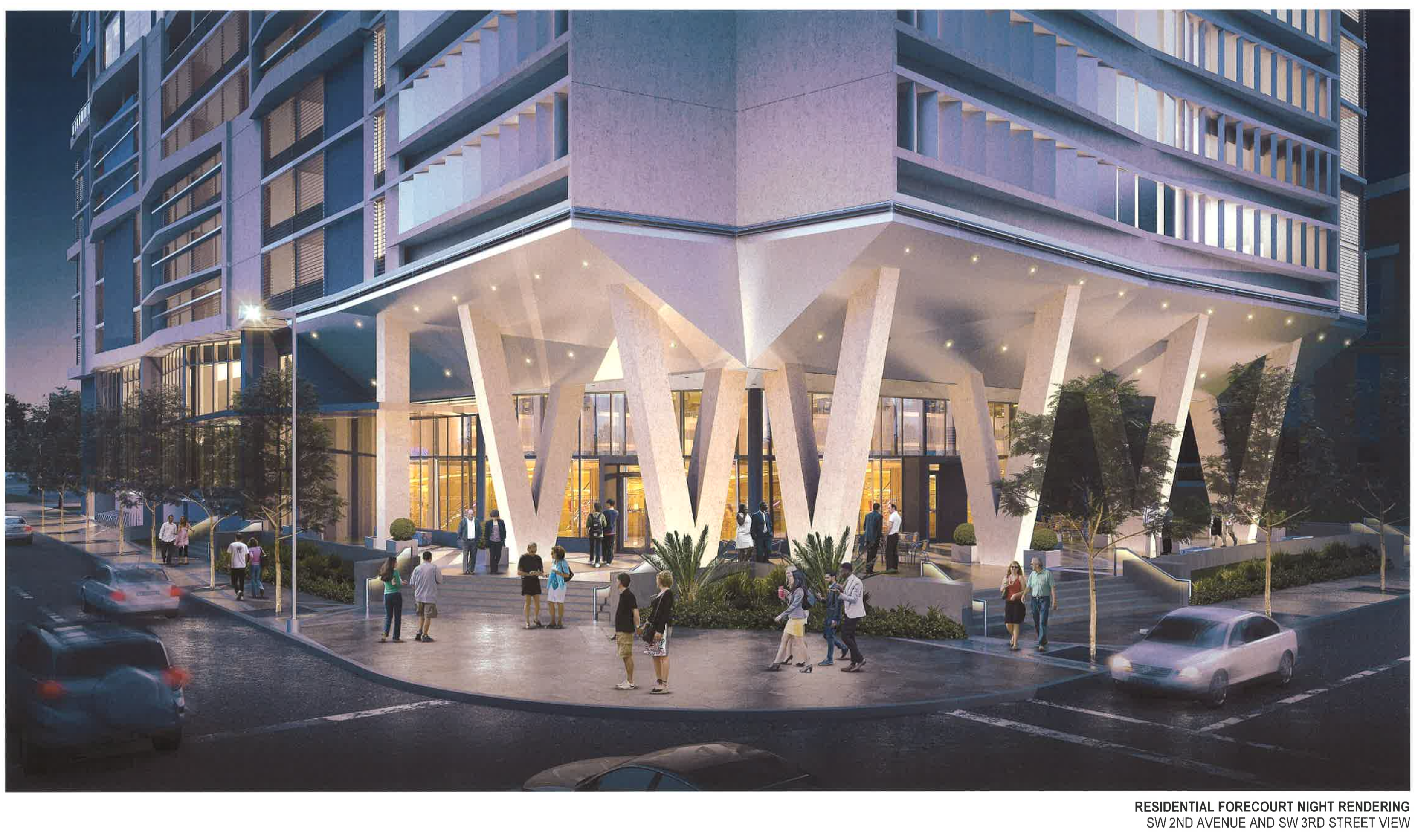
Nexus Riverside. Designed by NBWW Architects.
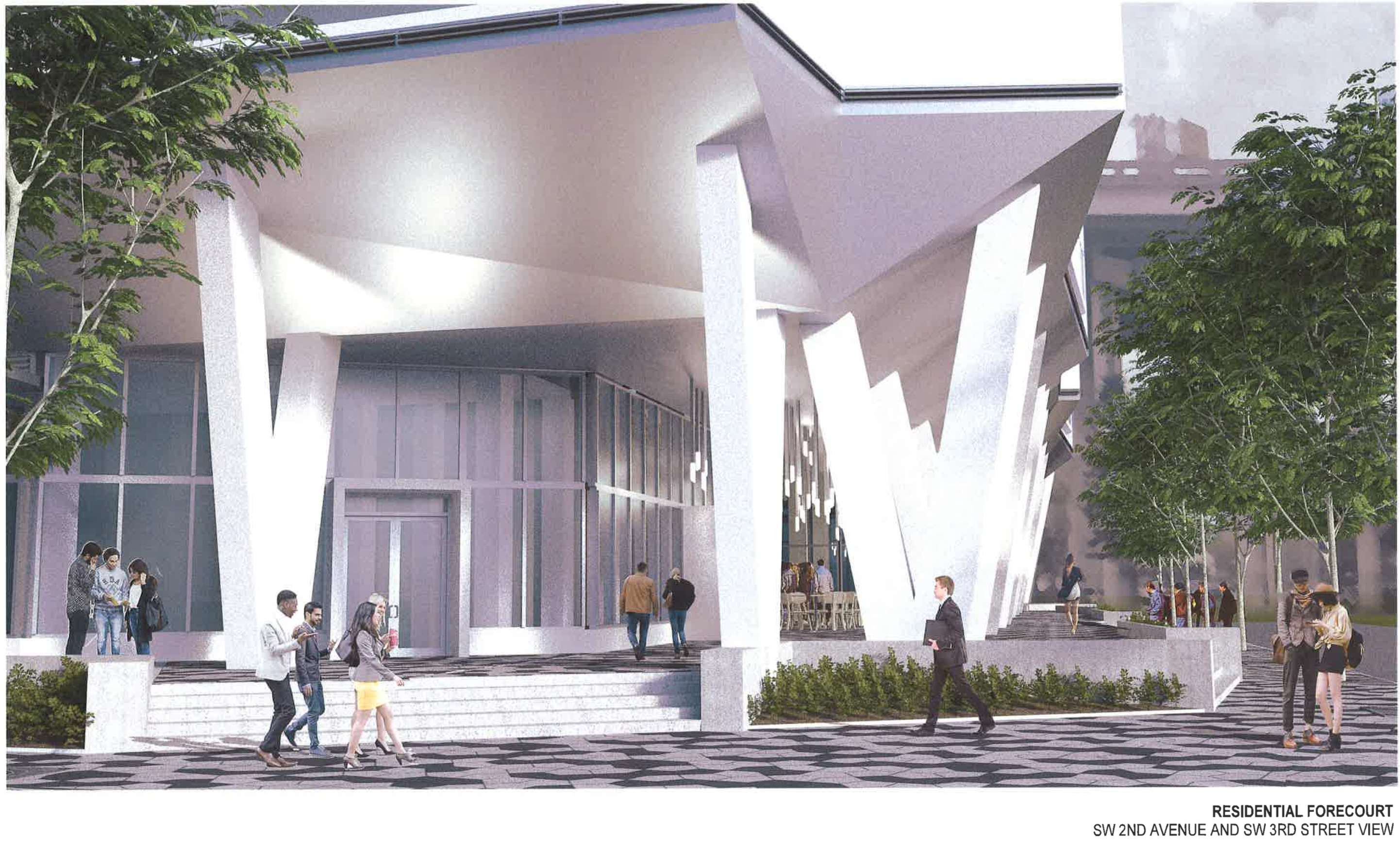
Nexus Riverside. Designed by NBWW Architects.
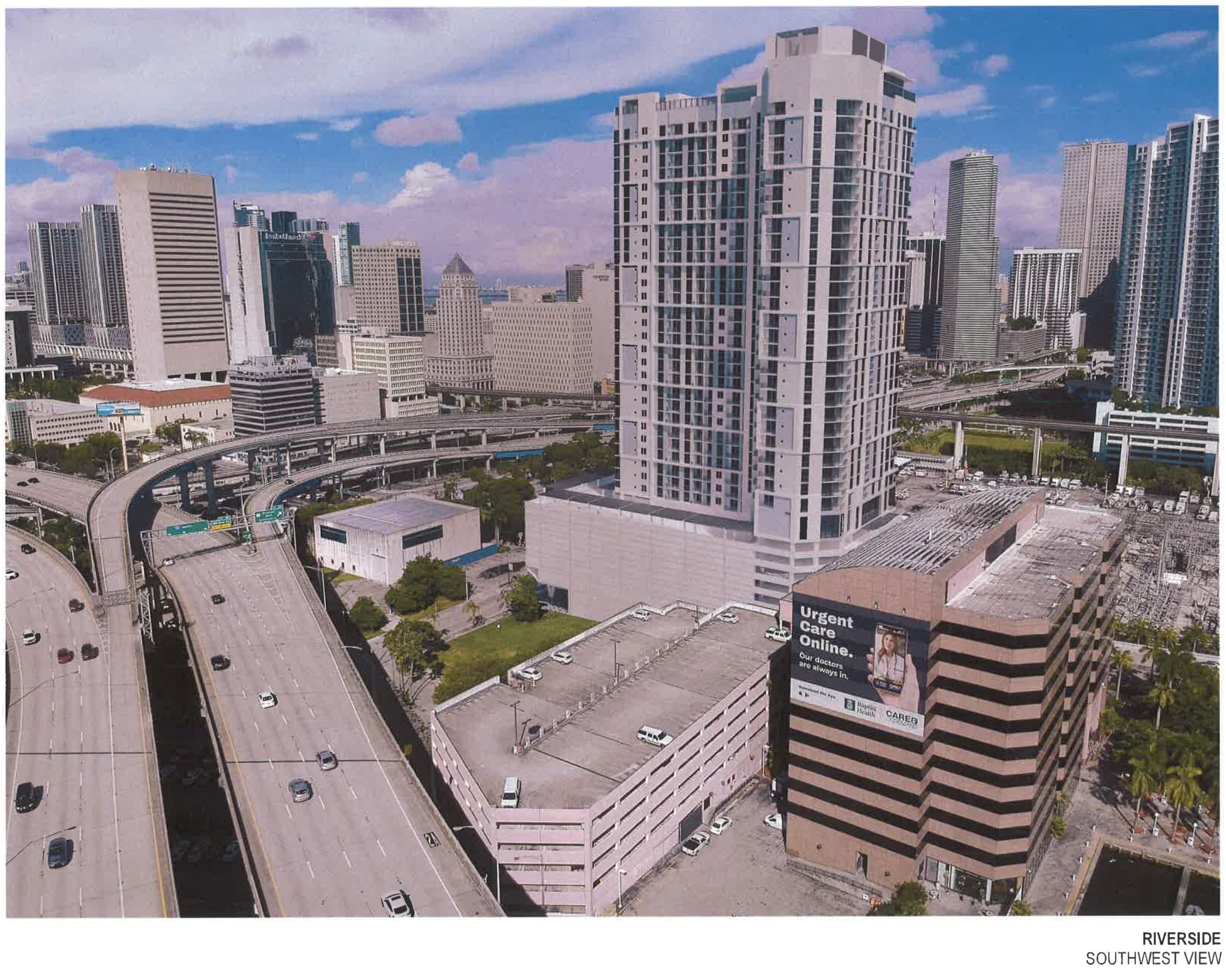
Nexus Riverside. Designed by NBWW Architects.
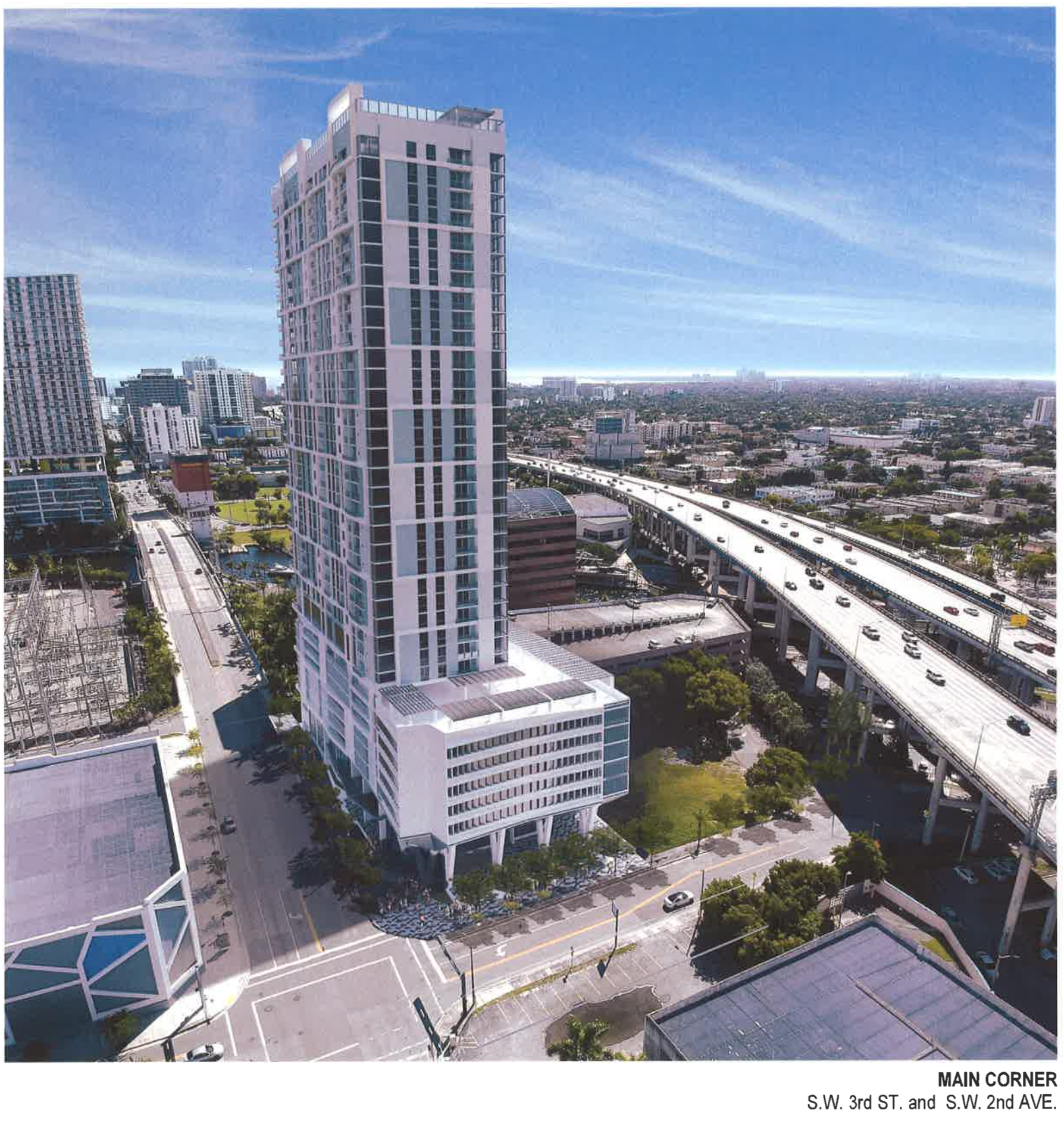
Nexus Riverside. Designed by NBWW Architects.
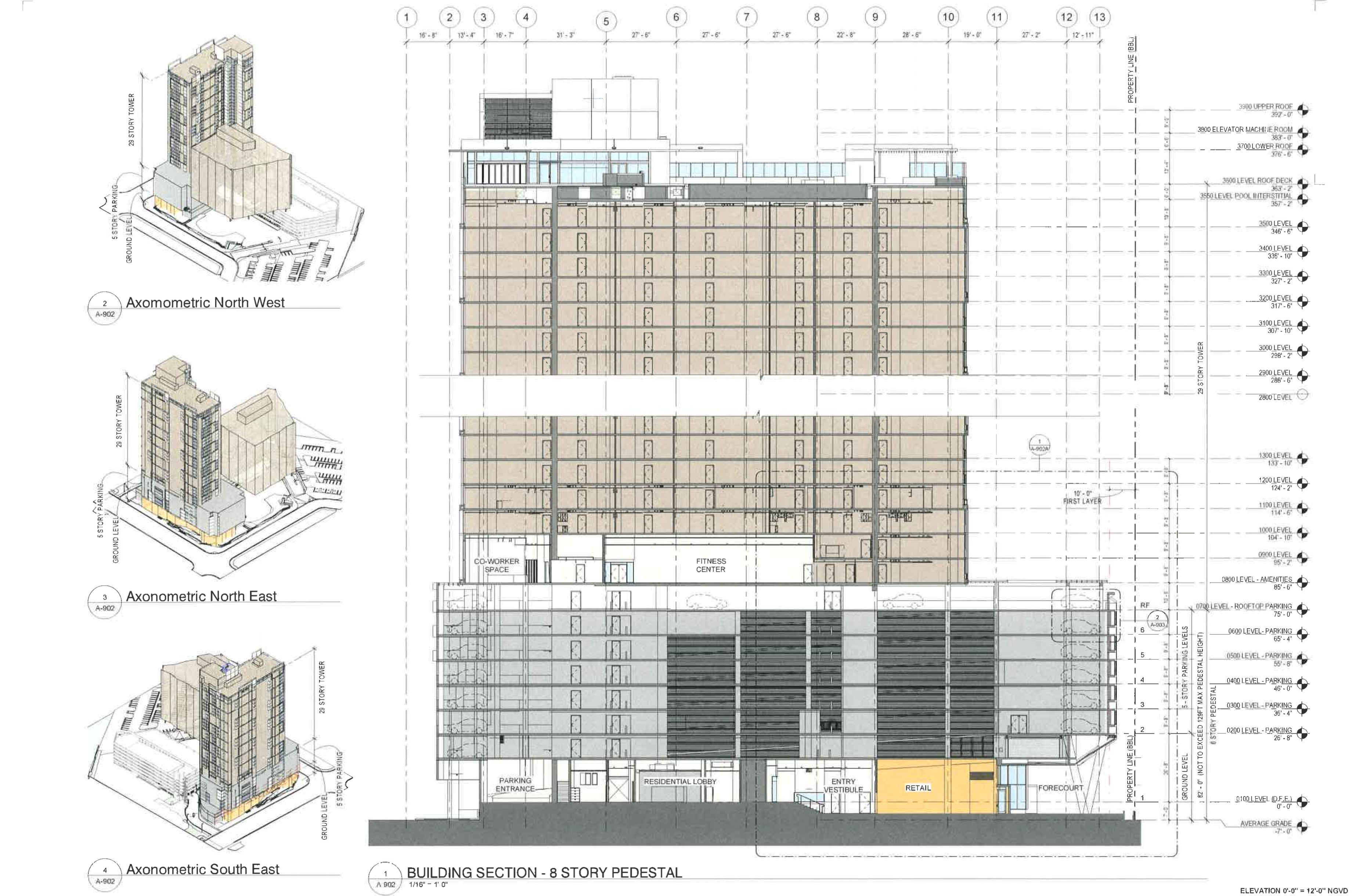
Nexus Riverside. Designed by NBWW Architects.
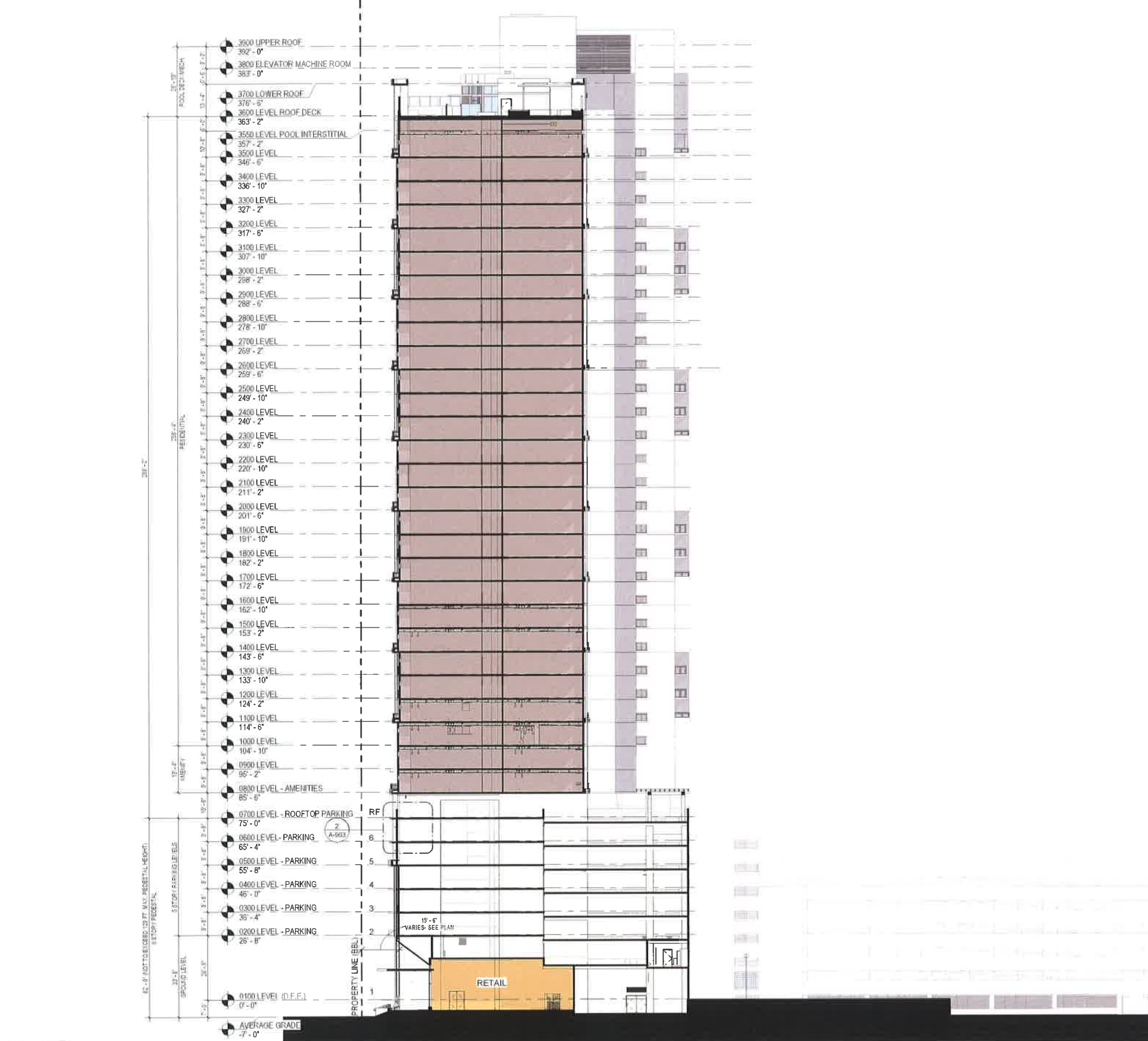
Nexus Riverside. Designed by NBWW Architects.
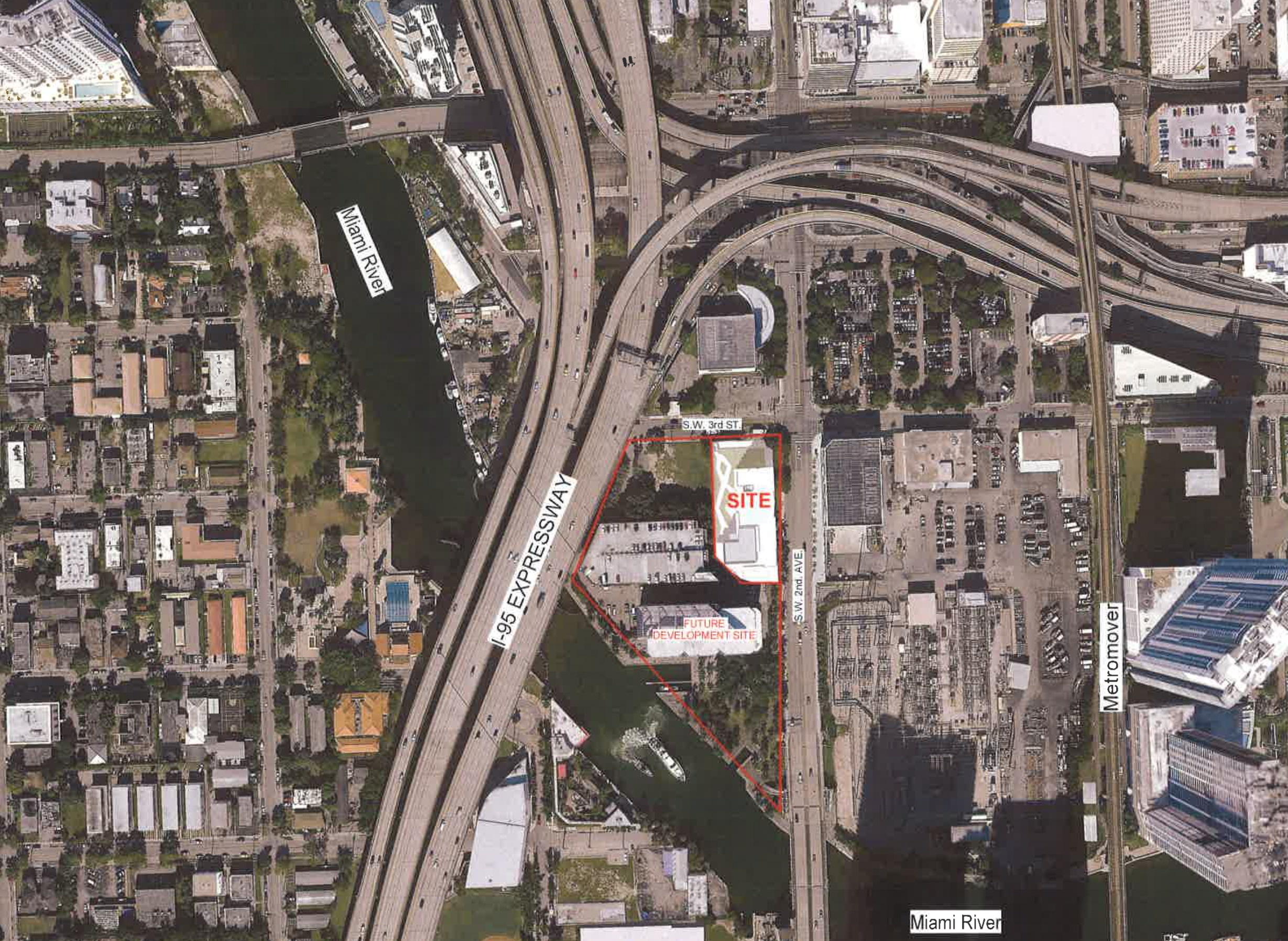
Aerial View of Property. Courtesy of NBWW Architects.
230 Southwest 3rd Street is within close proximity to public transportation, including several bus routes and Metromover lines. The nearest Metromover stop is the Goverment Center Station at Miami Central, which also connects to Brightline, Tri-Rail and Metrorail too.
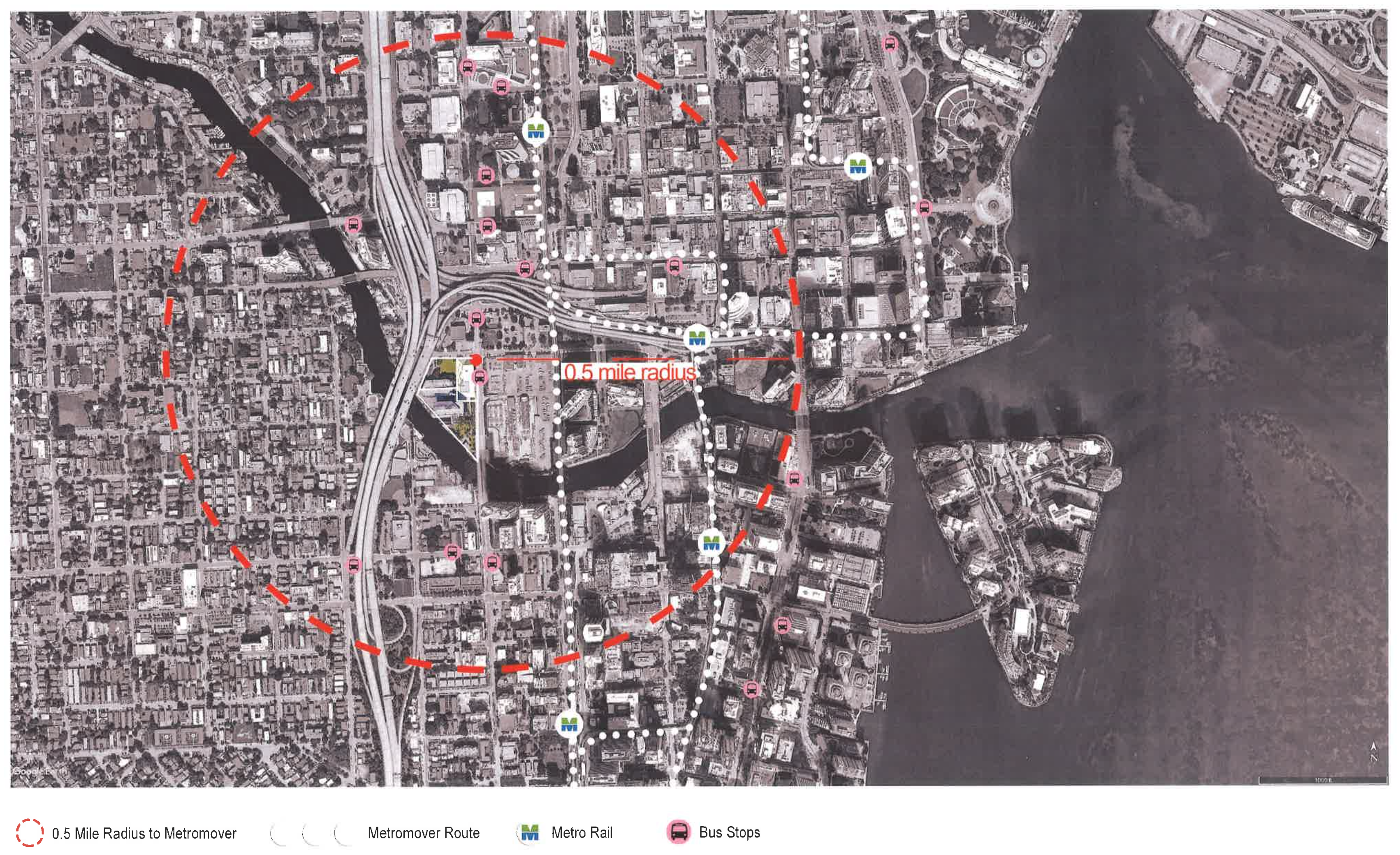
Proximity to Public Transportation. Courtesy of NBWW Architects.
Nexus Riverside will yield 690,973 square feet of space over 39,184 square feet of land; 0.899 acres. Details regarding the units have not been disclosed, but there will most likely be 1-to-3 bedroom layouts. Amenities include a fitness center and yoga room, co-working spaces, a game room and media room, and at the rooftop a social room along side a pool and hot tub, surrounded by a landscaped deck with cabanas.
Foundation permits were filed for the site in 2015 with Adler & Sons Construction Inc. listed as the contractor, but til this date have not been approved. The application for Nexus Riverside will be reviewed on July 21, 2021.
Subscribe to YIMBY’s daily e-mail
Follow YIMBYgram for real-time photo updates
Like YIMBY on Facebook
Follow YIMBY’s Twitter for the latest in YIMBYnews

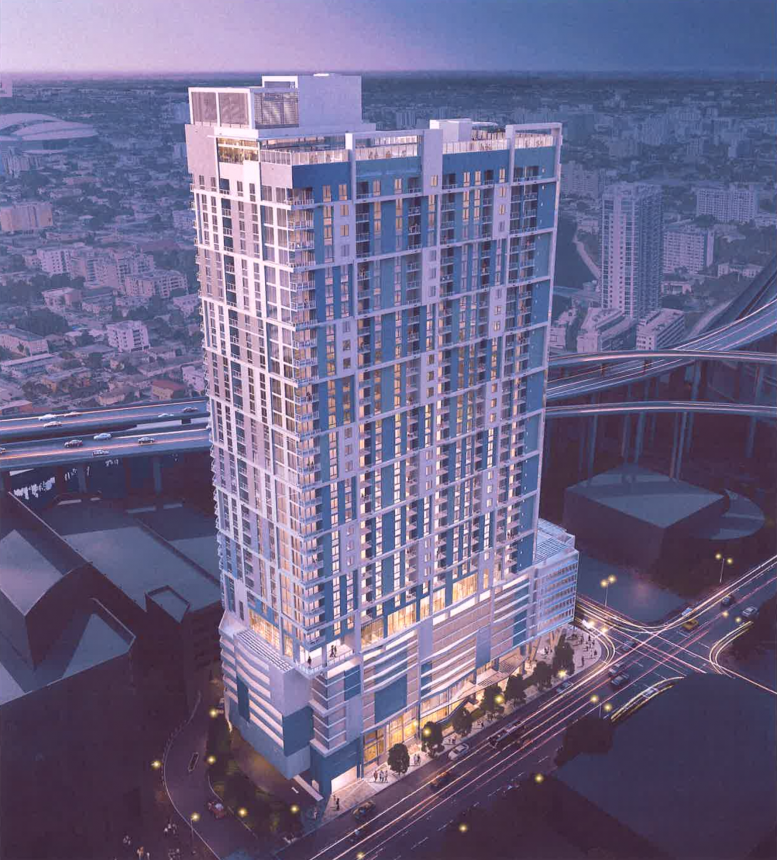
Be the first to comment on "Additional Renderings Unveiled For Nexus Riverside In Urban Development Review Board Application"