Miami real estate developer Mast Capital has submitted an application for design review approval of the new 8-story multi-family residential development proposed for 3900 Alton Road located in the Bayshore neighborhood of Miami Beach. Michael Larkin and a few other attorneys of Bercow Radell Fernandez Larkin & Tapanes represent M 4000 Alton Owner, LLC in the application. The 197,780-square-foot structure will yield 176 residential units, 6,060 square feet of amenities, and 254 covered parking spaces while rising approximately 85-feet. Bernardo Fort-Brescia, co-founder of renown architectural firm Arquitectonica, is leading the design for the project with Witkin Hults + Partners as the landscape architect.
The subject property consists of 3 parcels of land known as the “Talmudic Parcel”, the “Developer Parcel” and the “FDOT Parcel”, which are generally located directly west of the intersection of Alton Road and Barry Street, bounded by the Interstate 195 on the north, and sitting in between the division of Alton Road towards 41st Street – Julia Tuttle Causeway. At the time being, the Talmudic Parcel is utilized by the Talmudic University at 4000 Alton Road and is improved with 3 single-story buildings and an eight-story building. The Developer Parcel is currently the site of a temporary single-story sales center directly related to the project, while the FDOT parcel sits vacant and unimproved. The three sites identify as a unified development site according to public records, but Mast Capital intends to combine the Developer and FDOT parcels into a single 2.28-acre site yielding 99,425 square feet.
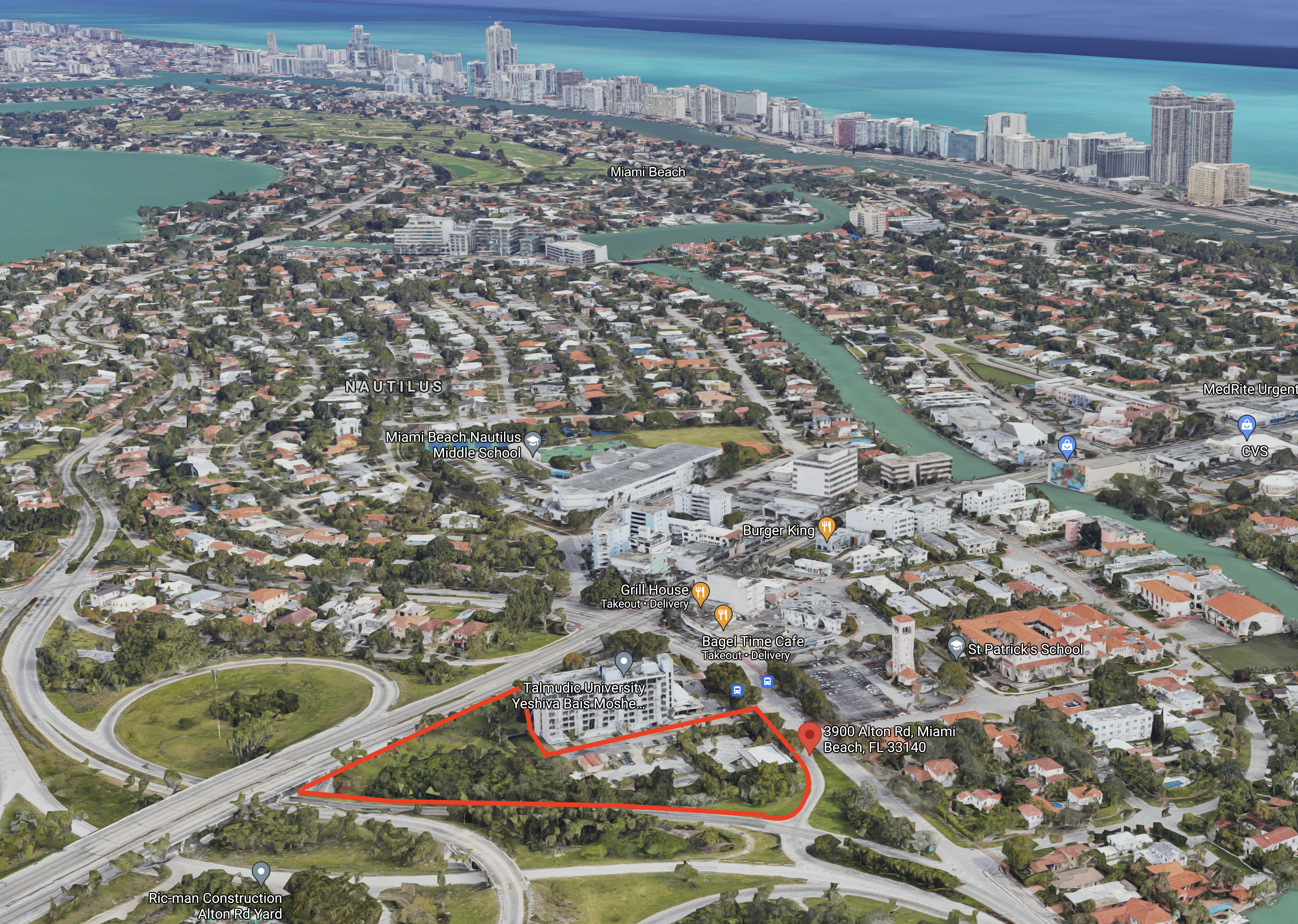
Subject Property (Not 100% to scale). Courtesy of Google Maps.
The proposal calls for the development of an 8-story curvilinear structure comprised of an eastern and western wing, connected by a recessed central tower that helps break up the massing of the building. The recessed central portion opens up the amenity spaces centered in between the wings of the structure facing Alton Road – State Road 907. As per the application, the expressive curved façades of the two wings facilitate the flow of air and light around the building, adding variety and architectural interest to the entrance of the 41st Street corridor. The exterior finishes of the building feature mostly smooth painted stucco colored in dark gray, light gray and white, enclosed in bronze window wall systems with clear and gray glass panels, as well as accents of bronze and white metal scattered throughout the elevations. The terraces wrapping around the structure feature dividers to separate the exterior unit space, and is paired with white aluminum railings. Although the roof’s concrete slab reaches the height of 85-feet, when factoring in the mechanicals perched atop the building, the total height sits just under 100-feet.
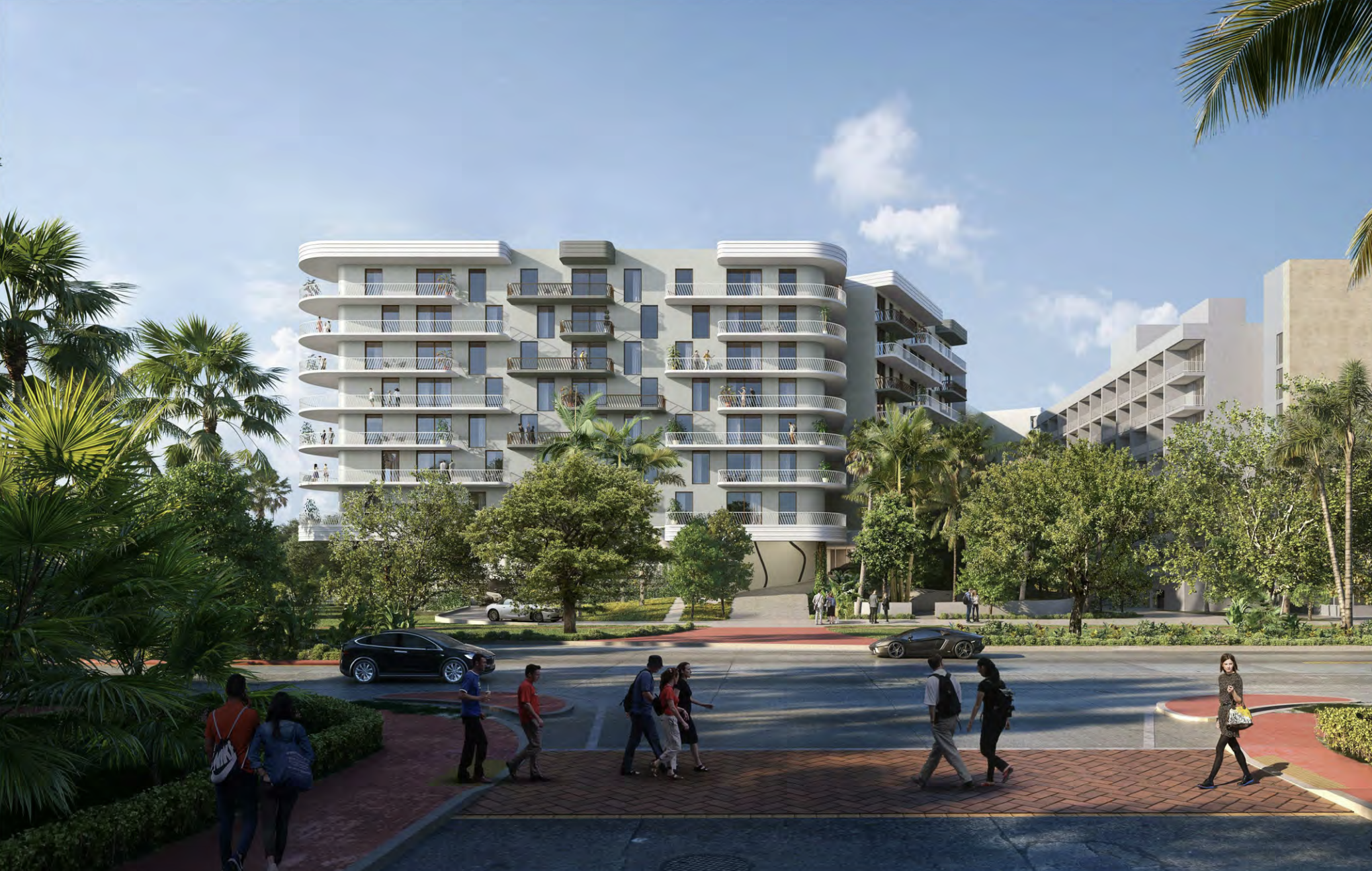
3900 Alton Road. Designed by Arquitectonica.
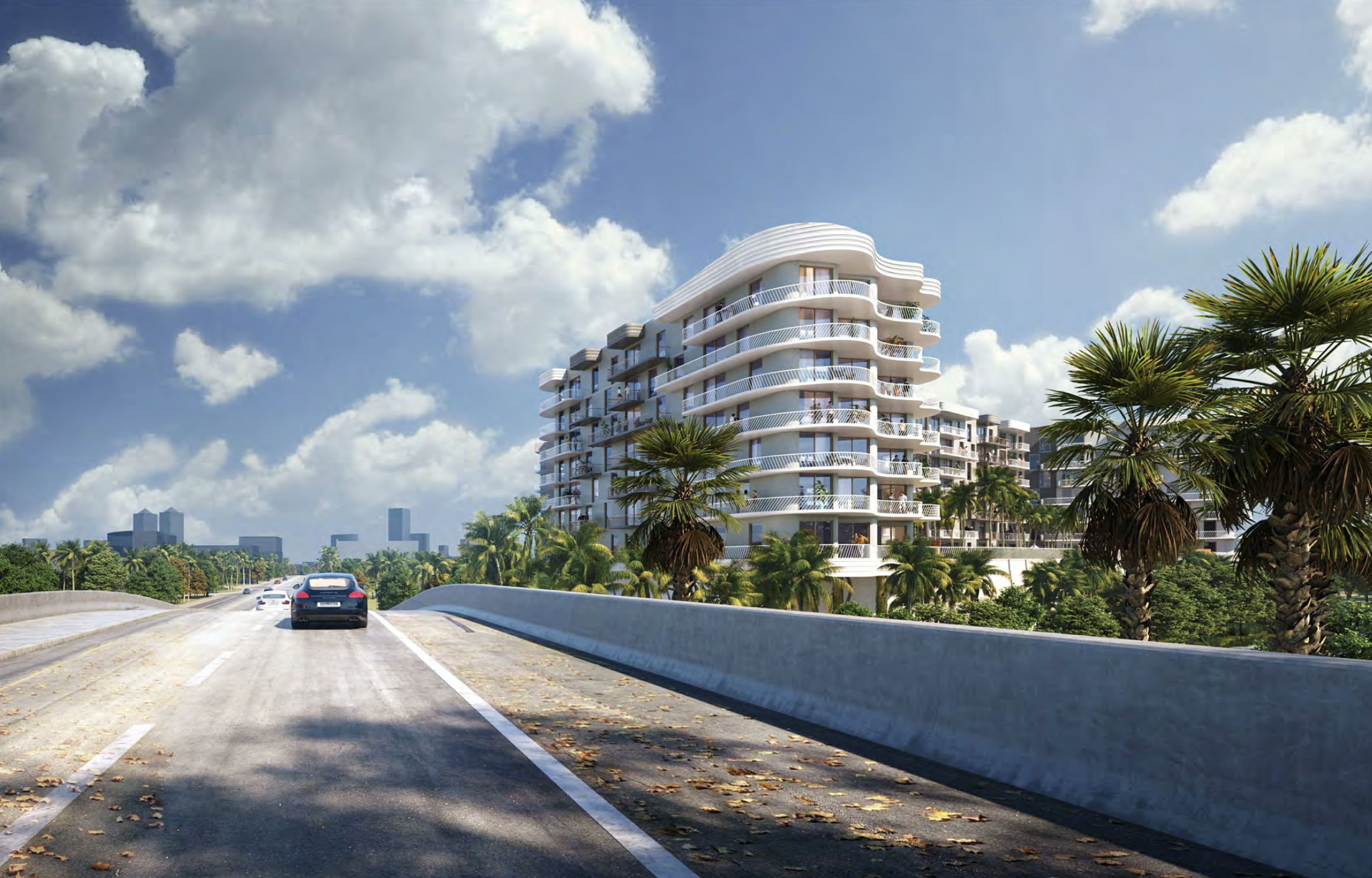
3900 Alton Road. Designed by Arquitectonica.
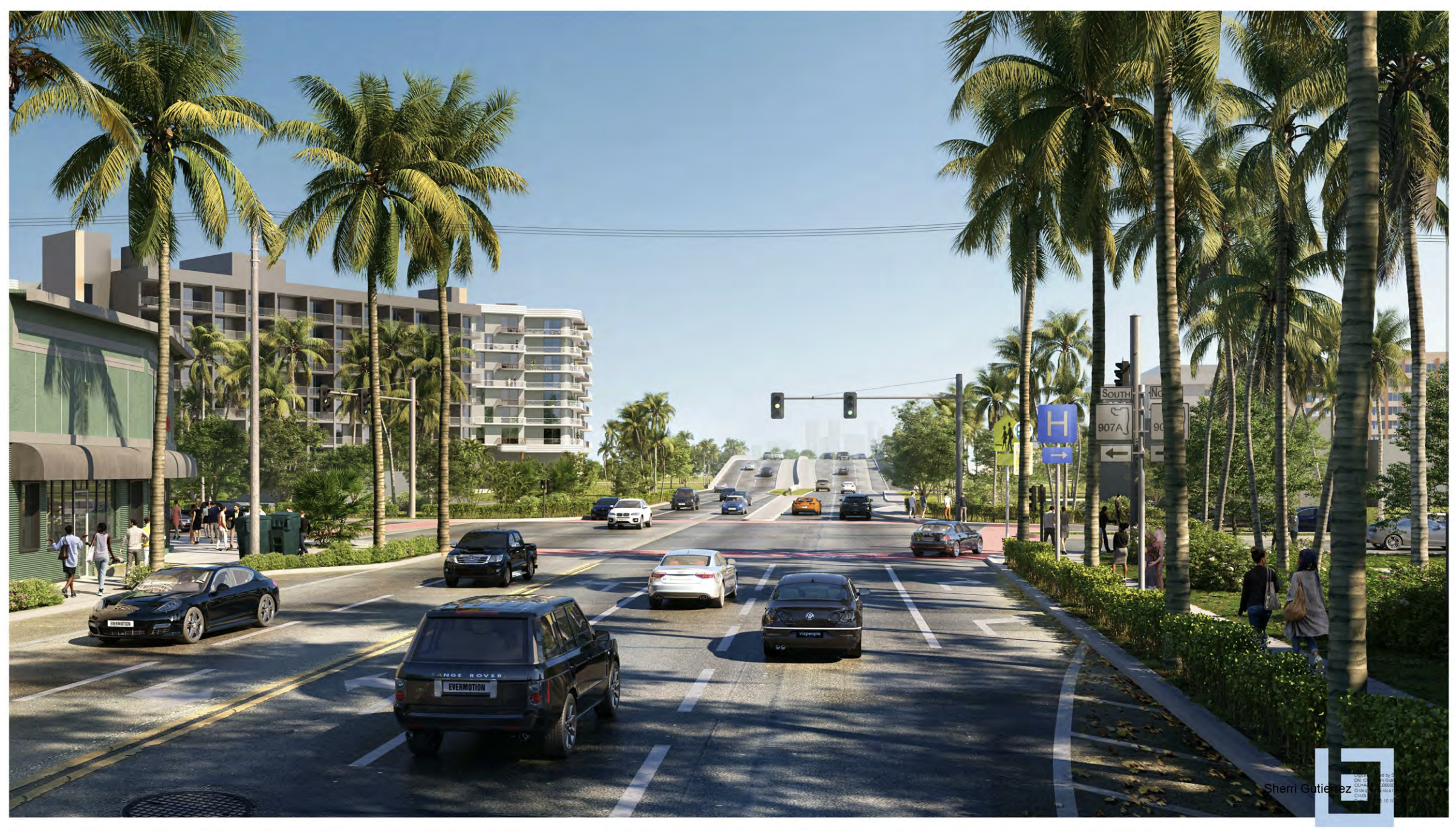
3900 Alton Road. Designed by Arquitectonica.
The central concrete core and concrete walls at grade level will feature various angled dark stripes to ease the appearance of the massing. The axonometric diagram below reveals more detail in the elevations and use of bronze and white aluminum on the balconies.
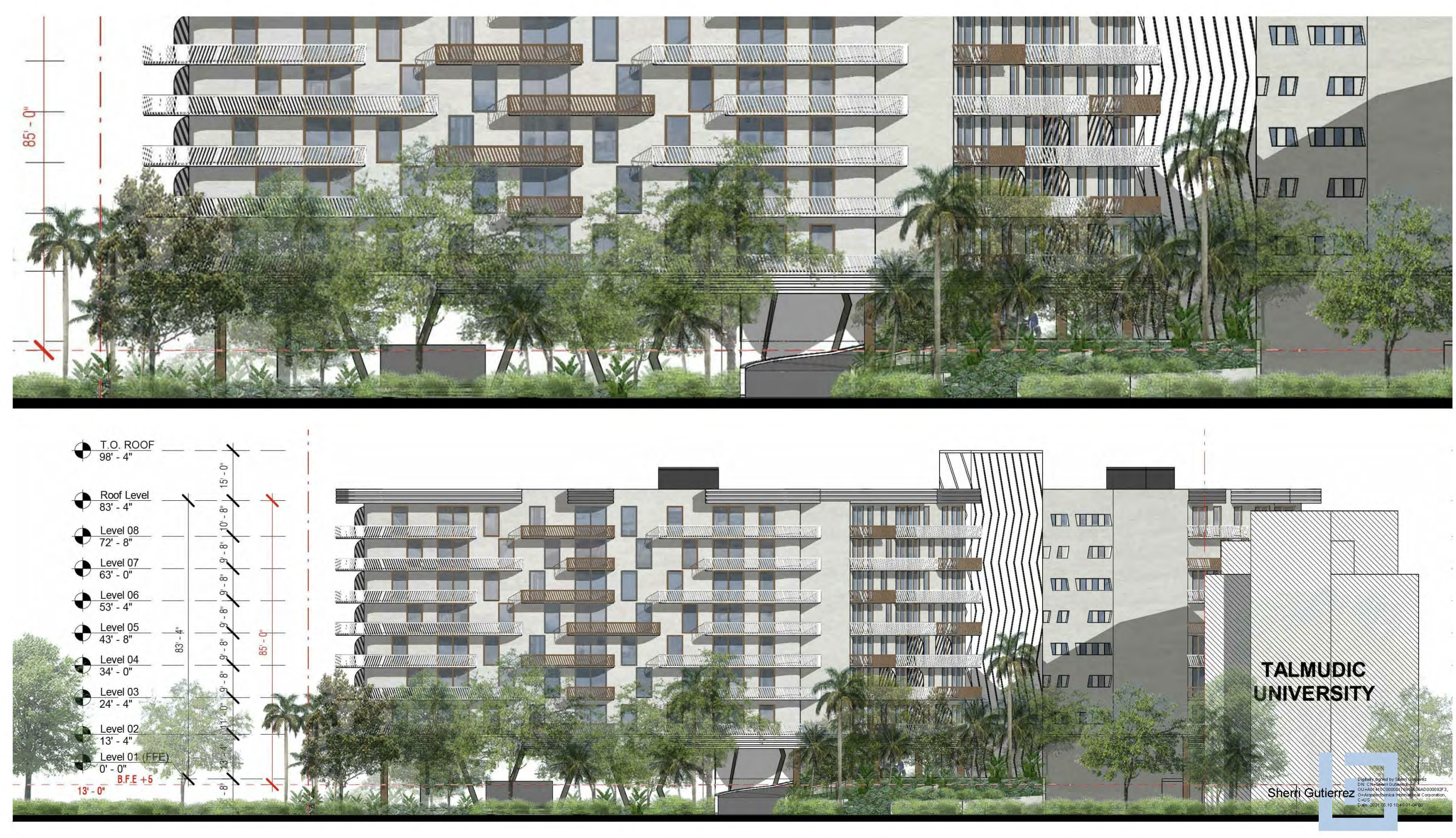
3900 Alton Road. Designed by Arquitectonica.
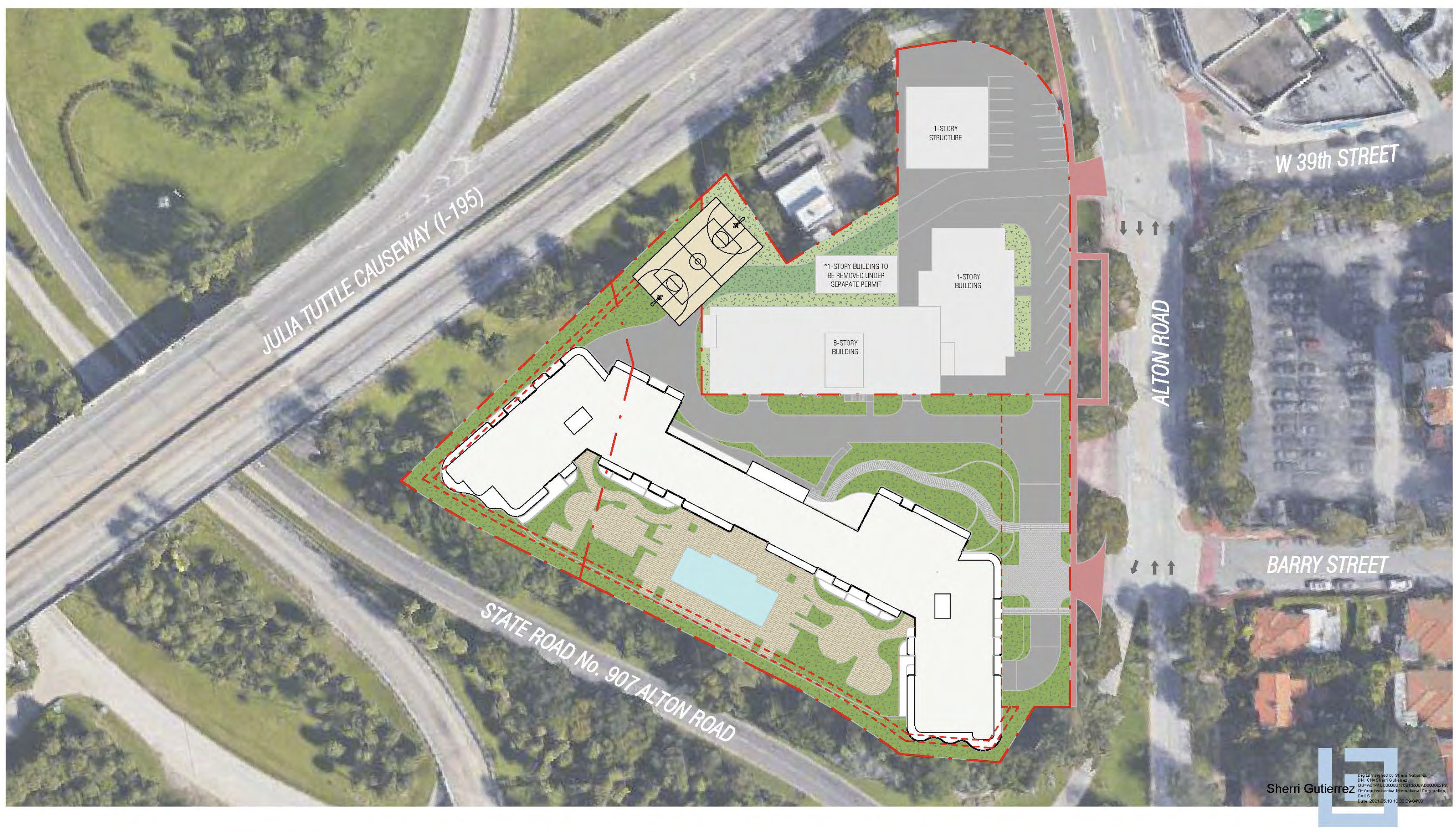
3900 Alton Road. Designed by Arquitectonica.
3900 Alton Road’s ground level features a circular drop off area and elevated residential lobby, as well as the entrance to the parking garage under the east wing. The 2nd level features a spacious and lushly landscaped amenity deck including a 2,260-square-foot outdoor pool and landscaped deck with ample seating and cabanas oriented southwest to provide views of Biscayne Bay. Levels 3 through 8 are residential, where units will come in one, two, and three-bedroom floor plans, ranging between 575 and 1,440 square feet in size, for an average unit scope of 910 square feet.
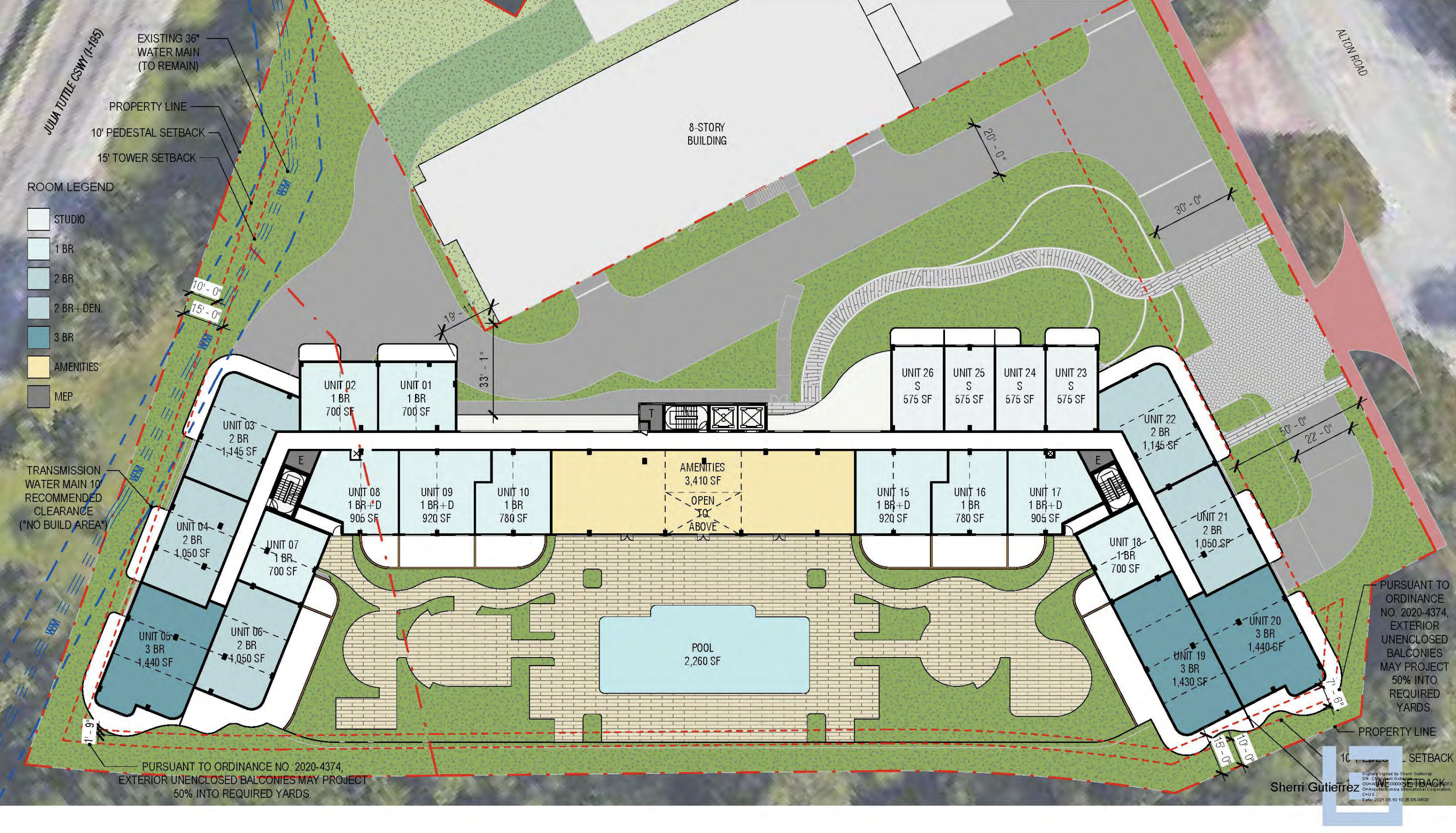
Level 2 – 3900 Alton Road. Designed by Arquitectonica.
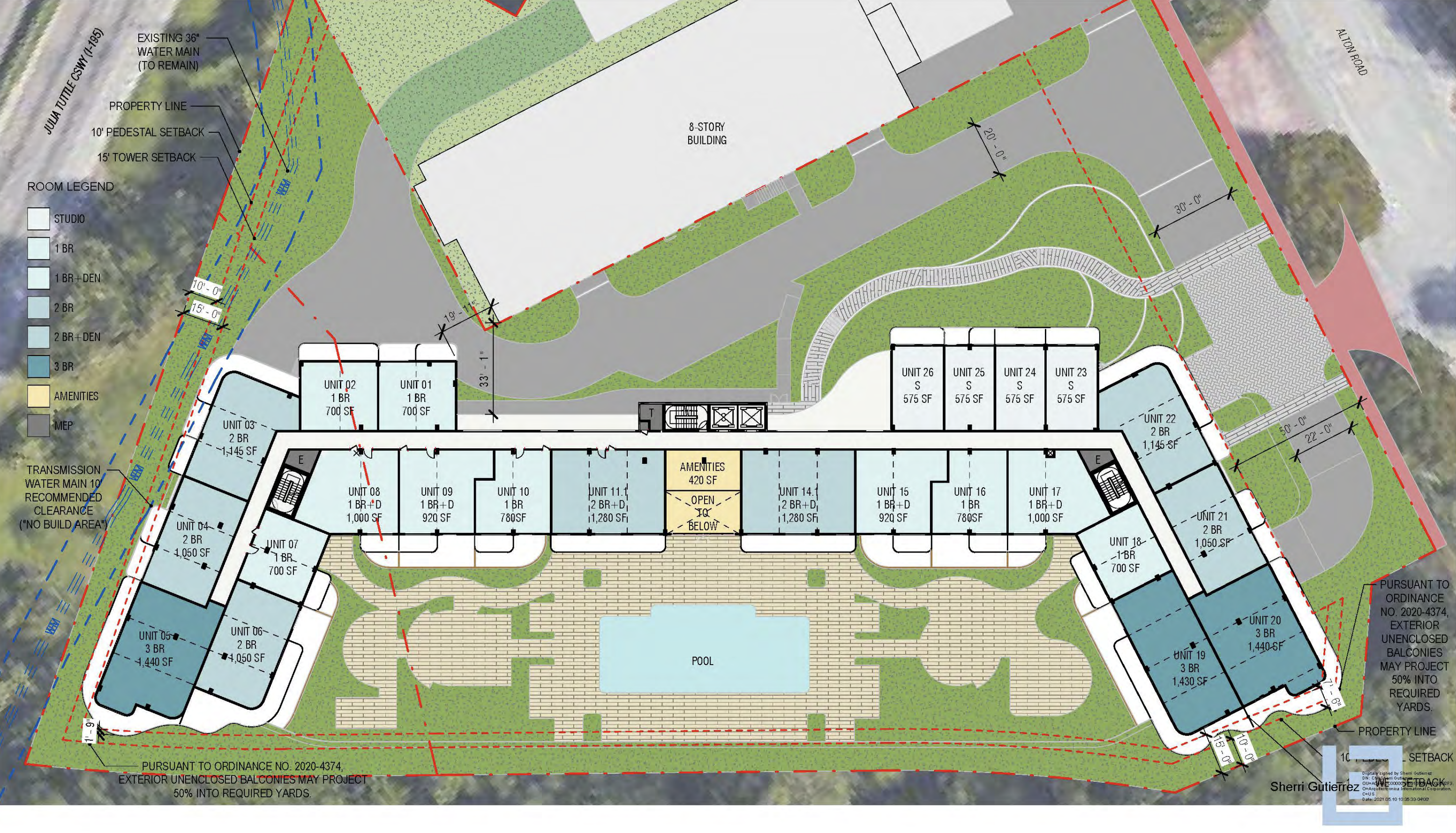
Level 3 – 3900 Alton Road. Designed by Arquitectonica.
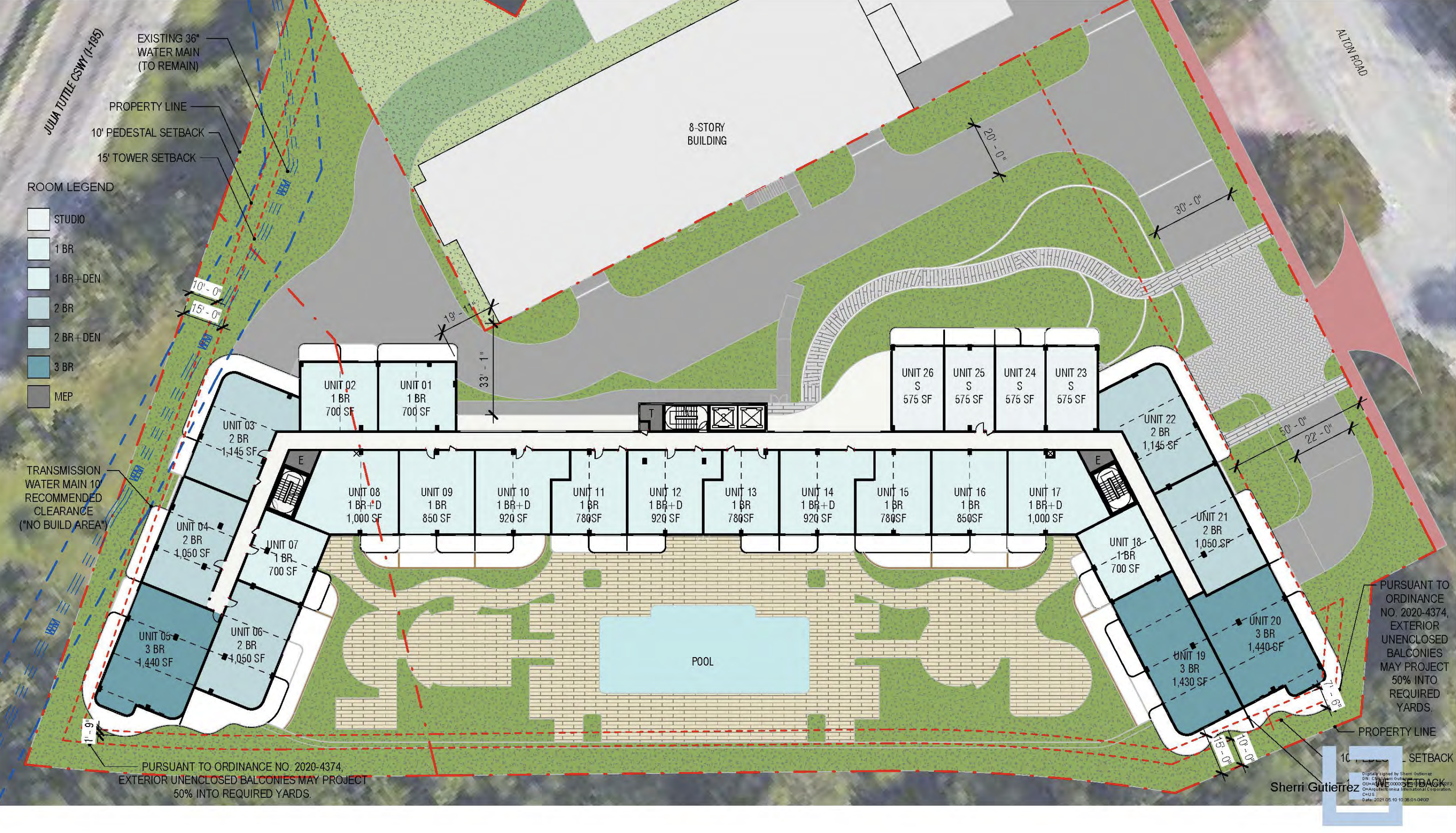
Levels 4 t0 8 – 3900 Alton Road. Designed by Arquitectonica.
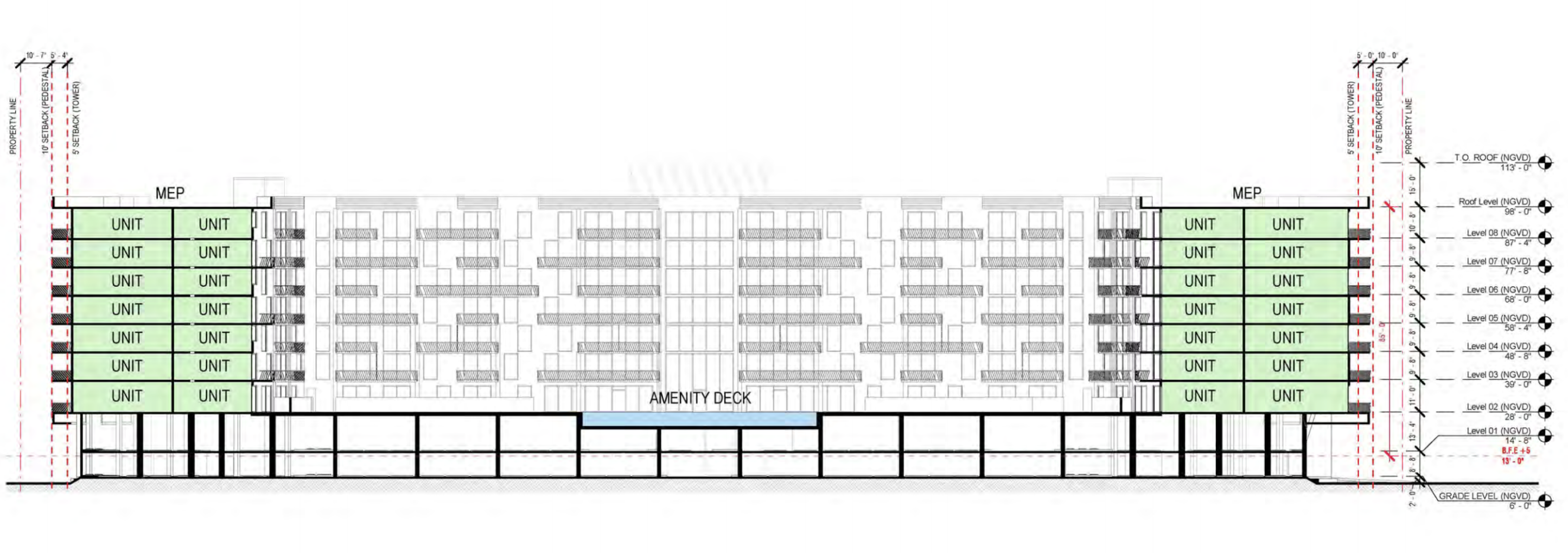
3900 Alton Road. Designed by Arquitectonica.
It is noted that the proposed design does not require waivers or variances; 3900 Alton Road is in compliance with the Code with respect to FAR, unit size, height, setbacks, and parking.
The application for design review approval will be reviewed on the scheduled meeting date of August 3, 2021.
Subscribe to YIMBY’s daily e-mail
Follow YIMBYgram for real-time photo updates
Like YIMBY on Facebook
Follow YIMBY’s Twitter for the latest in YIMBYnews

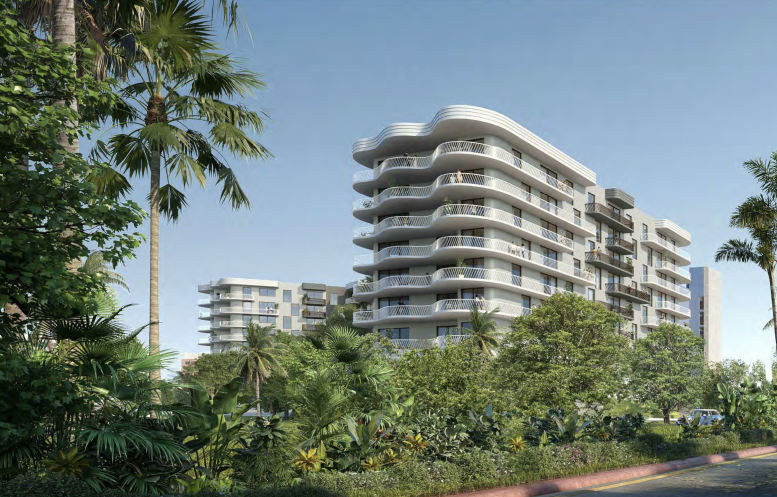
Be the first to comment on "Mast Capital Submits Application For Design Review Approval Of The 8-Story 3900 Alton Road Residential Development"