An new application is under review by Miami’s Urban Development Review Board seeking approvals to develop Ambienta Brickell, an 8-story mixed-use building proposed to rise at 3025 Southwest 3rd Avenue and 3051 Southwest 3rd Avenue just south of Brickell in the Coral Way neighborhood of Miami. Designed by renown design firm Revuelta Architecture International and developed by Chile-based Ambienta Inmobiliaria – listed as Ambienta Brickell Corporation– the plans for the development call for a 102,817-square-foot structure that will yield 79 residential units, 1,195 square feet of office space, 912 square feet of ground floor retail and 120 parking spots.
The new building is to be constructed over two lots on block 11, which are currently occupied by two residential buildings of 4 and 16 units built in 1954 and 1969. The older structures will eventually face demolition, but for the most part do not hold any significant architectural value in the area. The combined lot area between the two is 22,943 square feet; approximately 0.53 acres of land. The property is generally bounded by Southwest 3rd Avenue on the west, Southwest 30th Road on the north, Southwest 31st Road on the south and Southwest 2nd Avenue on the eastern side of the city block. 3025 and 3051 occupy the northeast corner at the intersection between SW 3rd St. and SW 31St Rd and is blocks away from the Vizcaya Train Station.
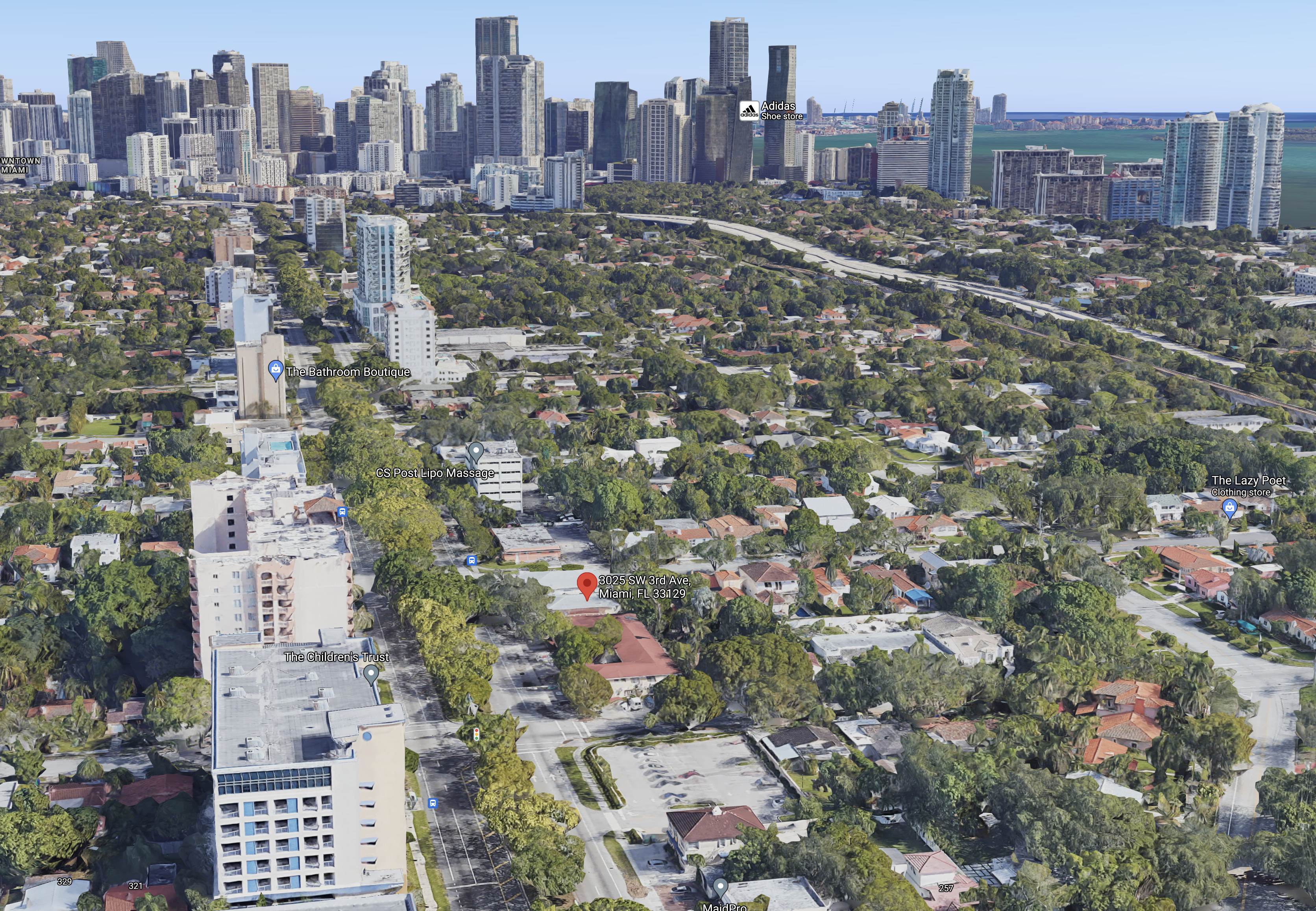
Subject Property. Courtesy of Google Maps.
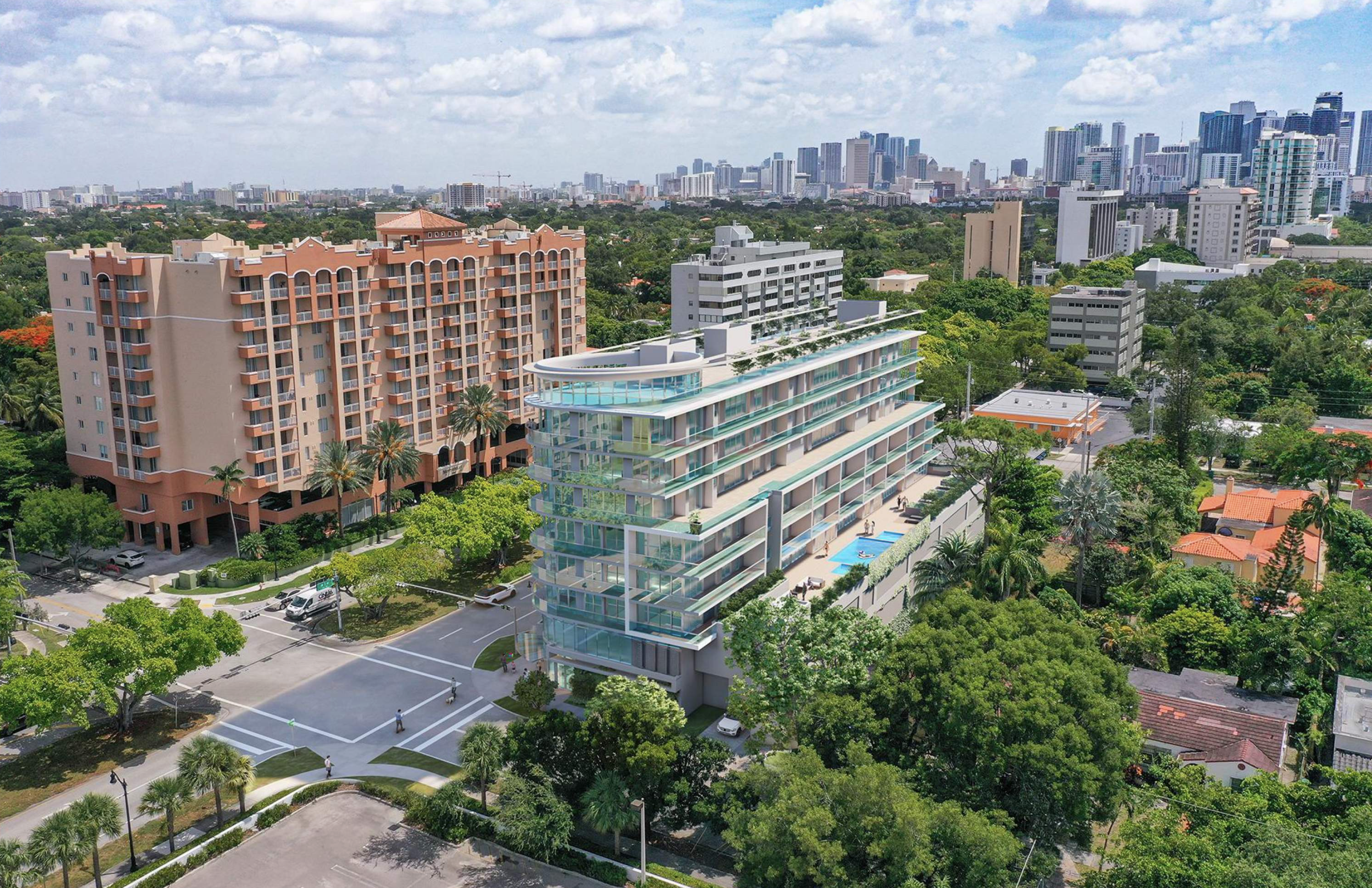
Ambienta Brickell. Designed by Revuelta Architecture International.
“The Project’s design promotes sensitive urbanization that embraces a size and scale that respects the most salient patterns and characteristics of the surrounding neighborhood and is well within the density and intensity allowances of Miami 21. Likewise, the Project responds to the Coral Way Beautification Master Plan by embodying and advancing several design principles that have defined Miami architecture historically along this important corridor. These include, among others, embracing a steady volumetric design, without excessive articulation, and which reinforces the definition of the public realm; incorporating special corner design conditions as a means of expression at the street terminus; providing vertical window and door proportioning systems; using balconies to enhance and emphasize special features of the building; employing functional shading devices over doors and windows where appropriate; treating building walls as fronts along both frontages; and embracing a design with a clearly expressed base, body, and top in terms of materials, colors, and details.” – Kristofer D. Machado of Akerman LLP
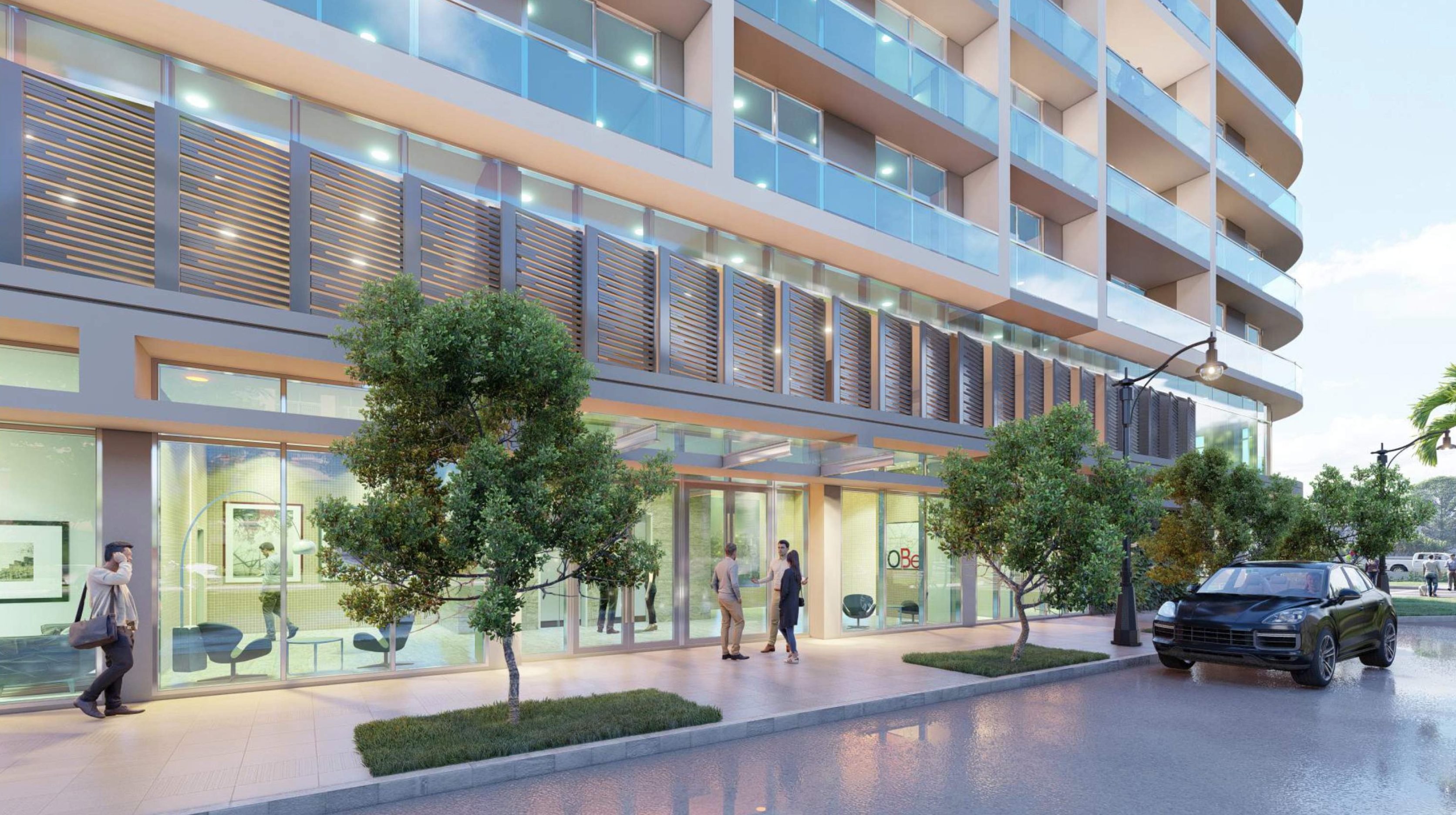
Ambienta Brickell. Designed by Revuelta Architecture International.
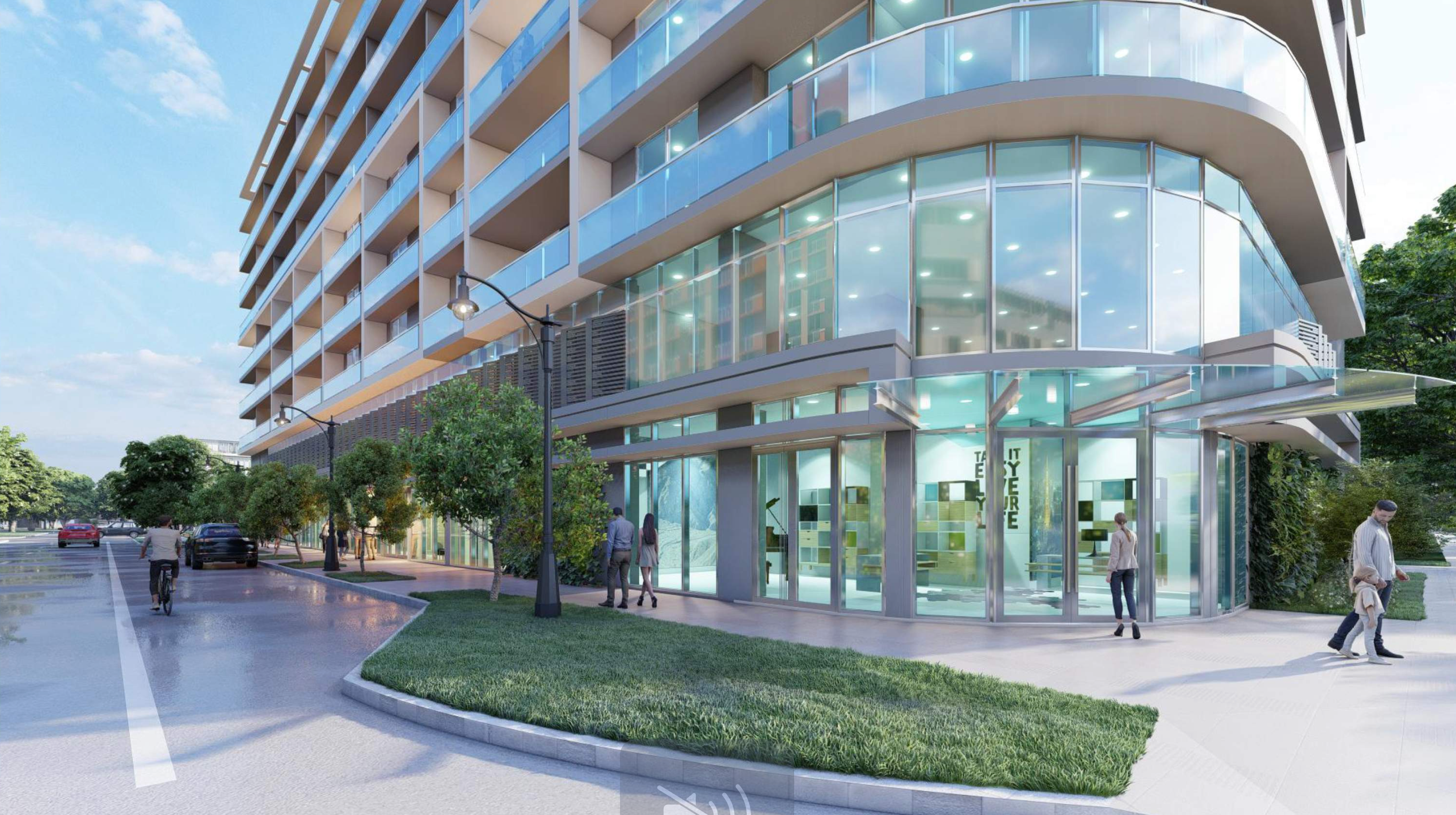
Ambienta Brickell. Designed by Revuelta Architecture International.
Renderings from the applications reveal the salient nature of the design, which features laminated tinted blue-green glass and smooth stucco painted concrete walls and framing colored in light and dark grey. The southwestern corner of the building gracefully curves along SW 3rd Ave and SW 31st Rd., while the building itself sets back twice on the eastern elevation, opening up the outdoor amenity spaces and private terraces up above. The MEP room on the roof is clad in glass spandrels, further adding to the curve of the design as opposed to being fully exposed to the public eye.
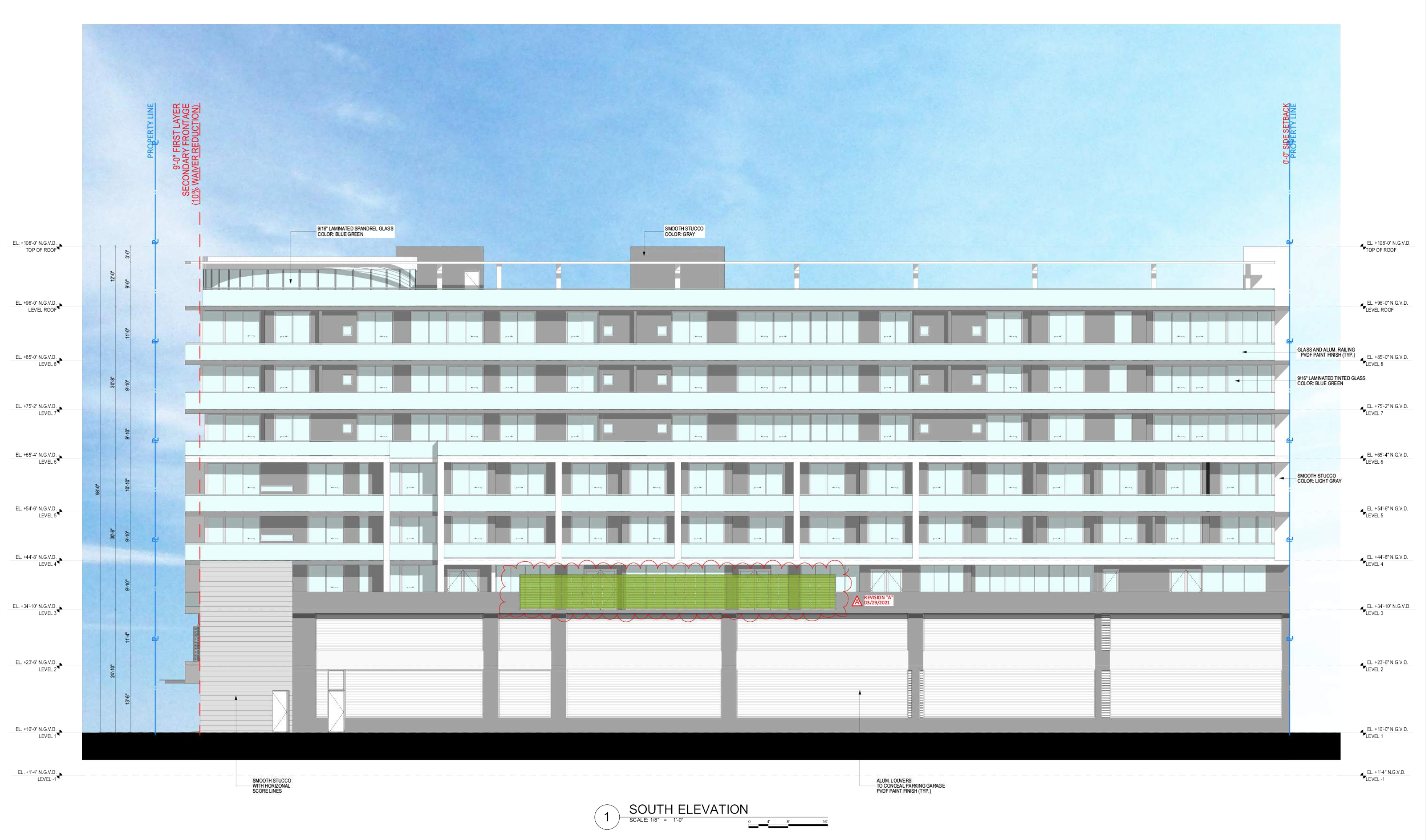
Ambienta Brickell. Designed by Revuelta Architecture International.
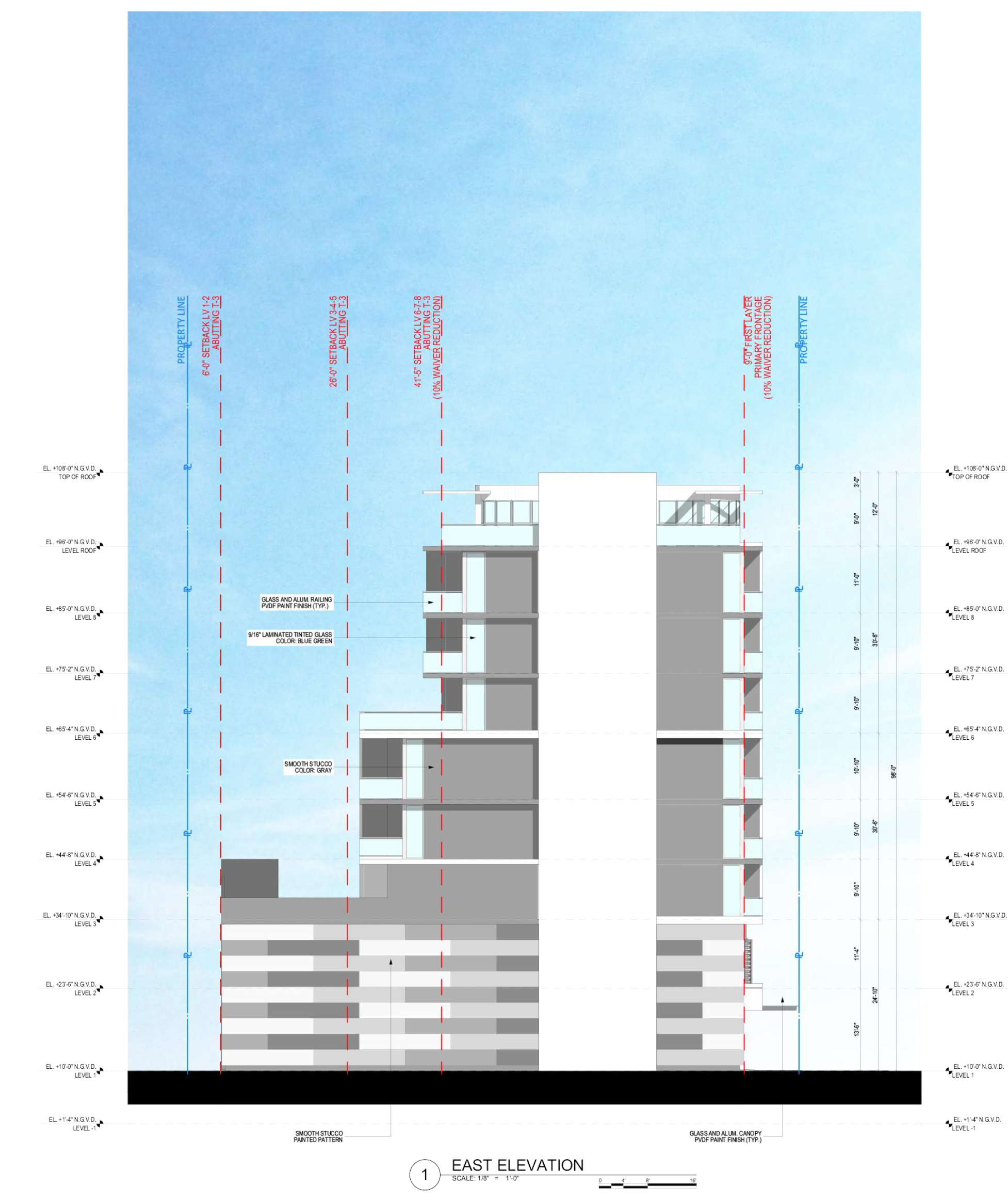
Ambienta Brickell. Designed by Revuelta Architecture International.
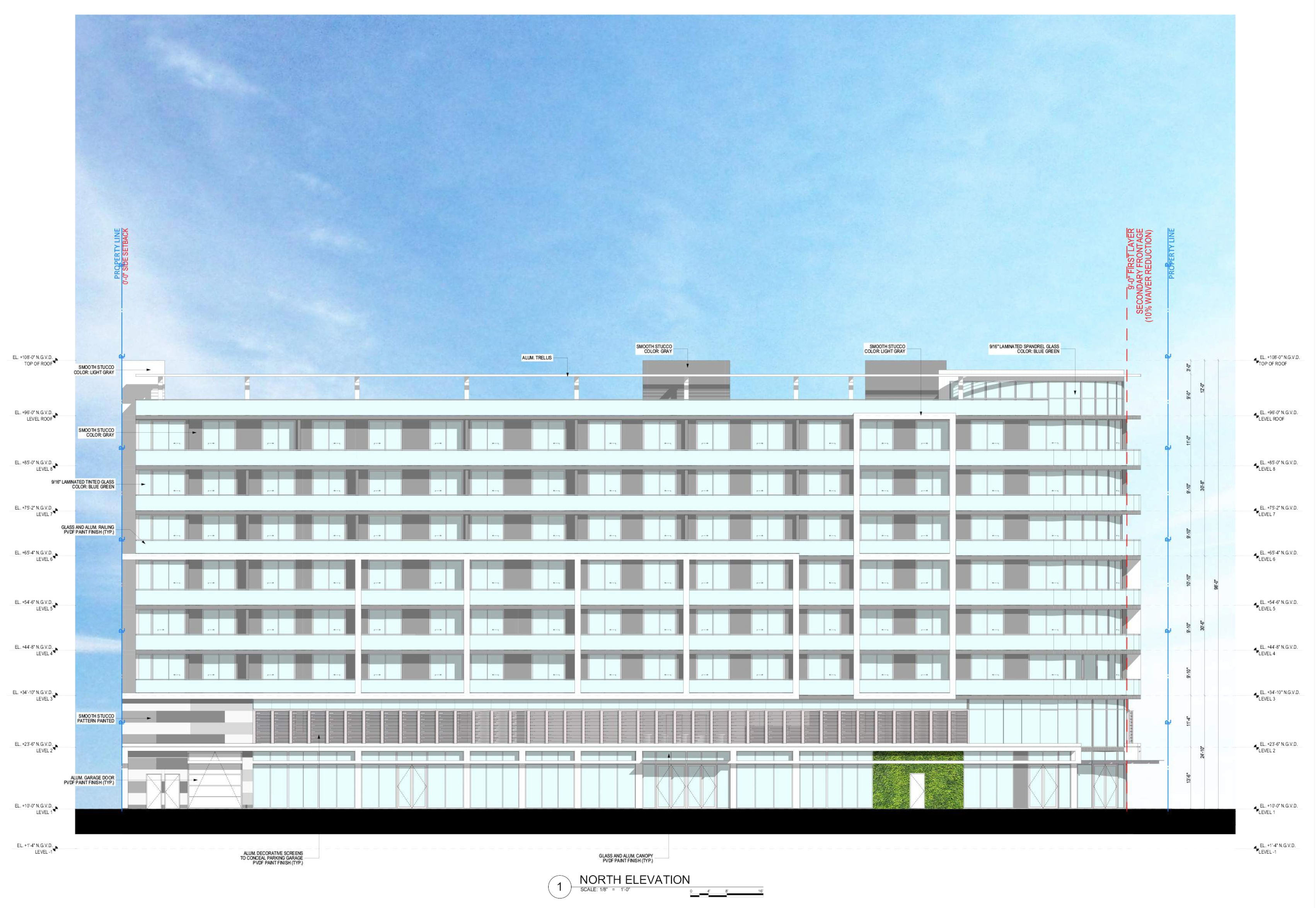
Ambienta Brickell. Designed by Revuelta Architecture International.
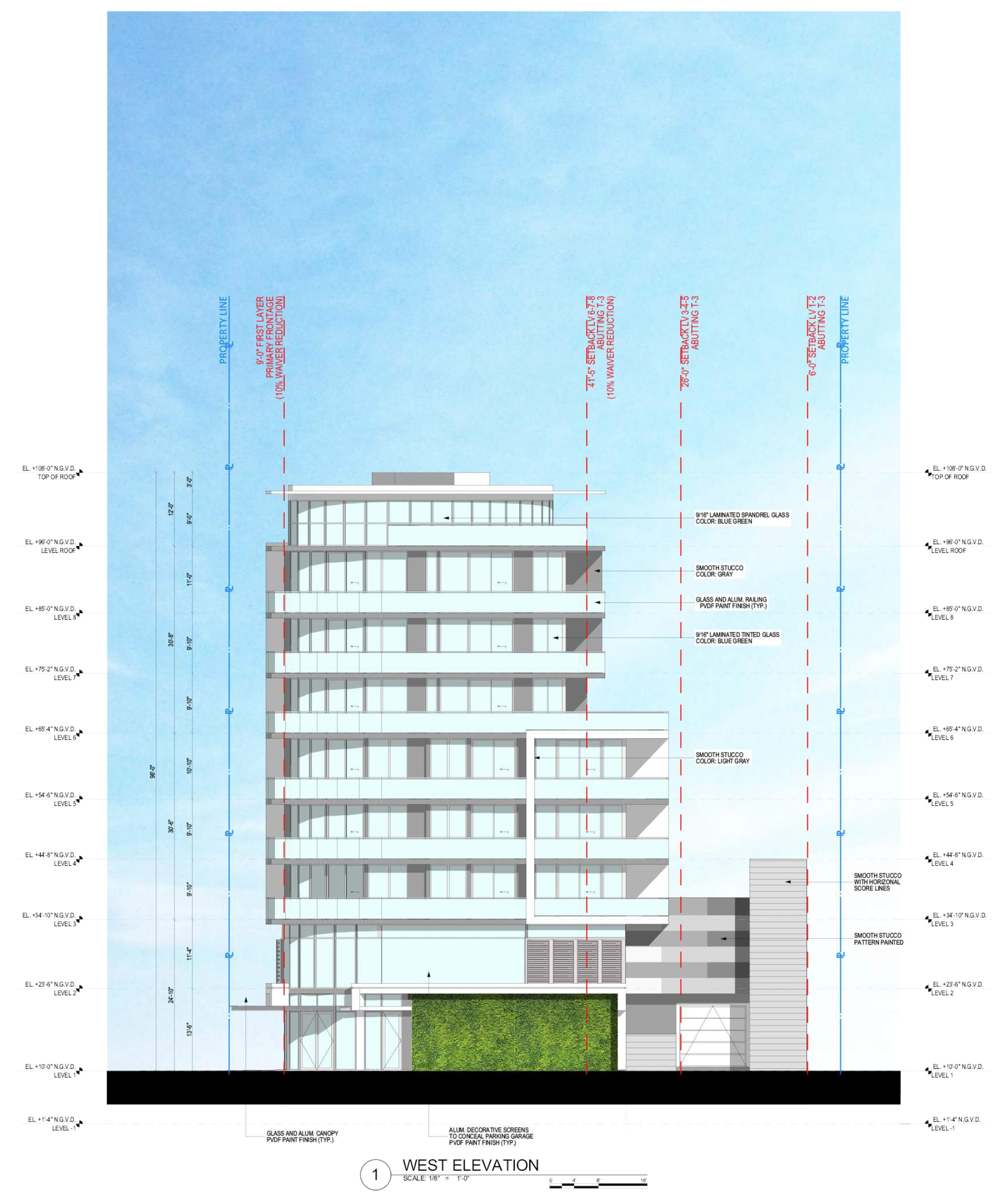
Ambienta Brickell. Designed by Revuelta Architecture International.
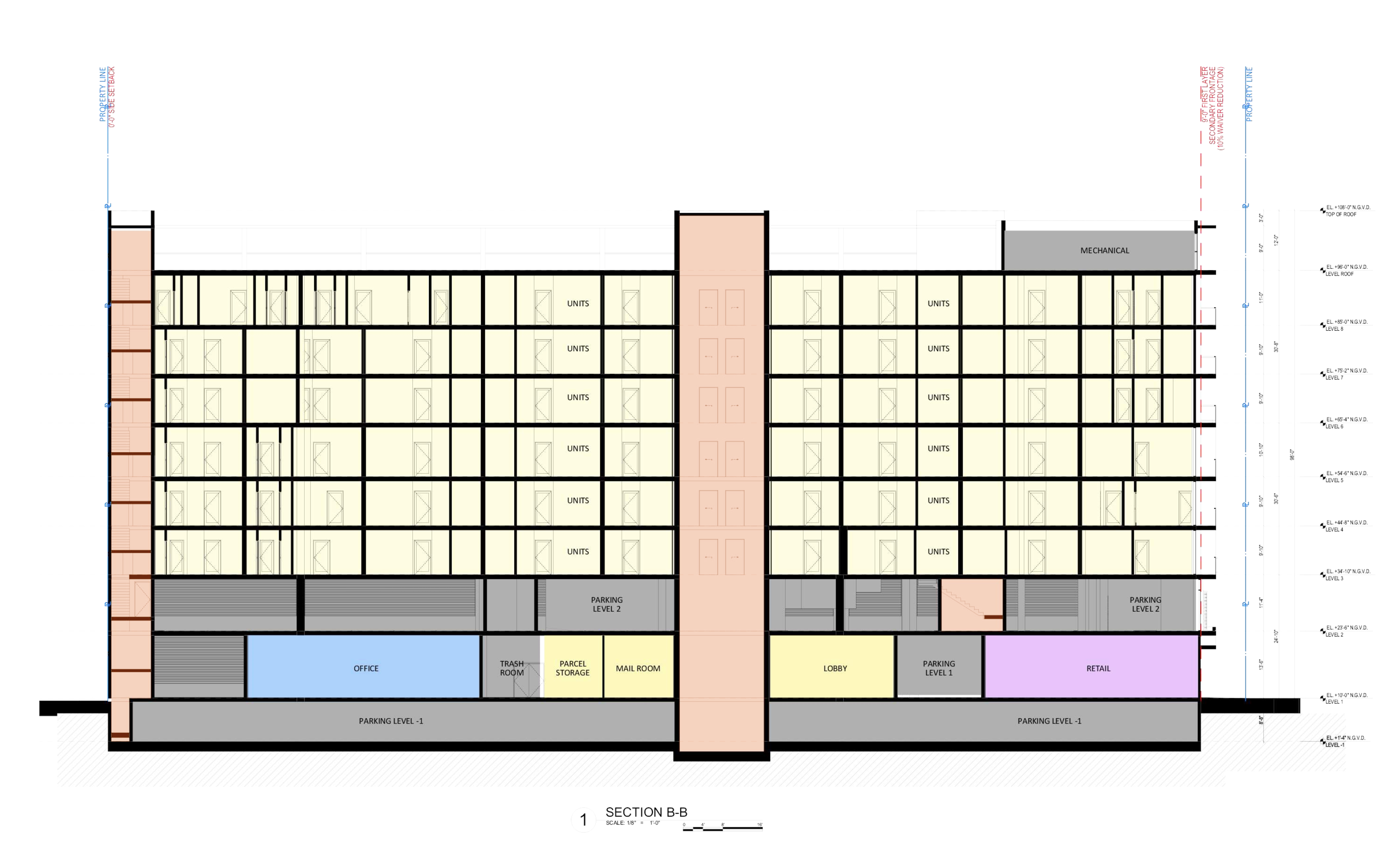
Ambienta Brickell. Designed by Revuelta Architecture International.
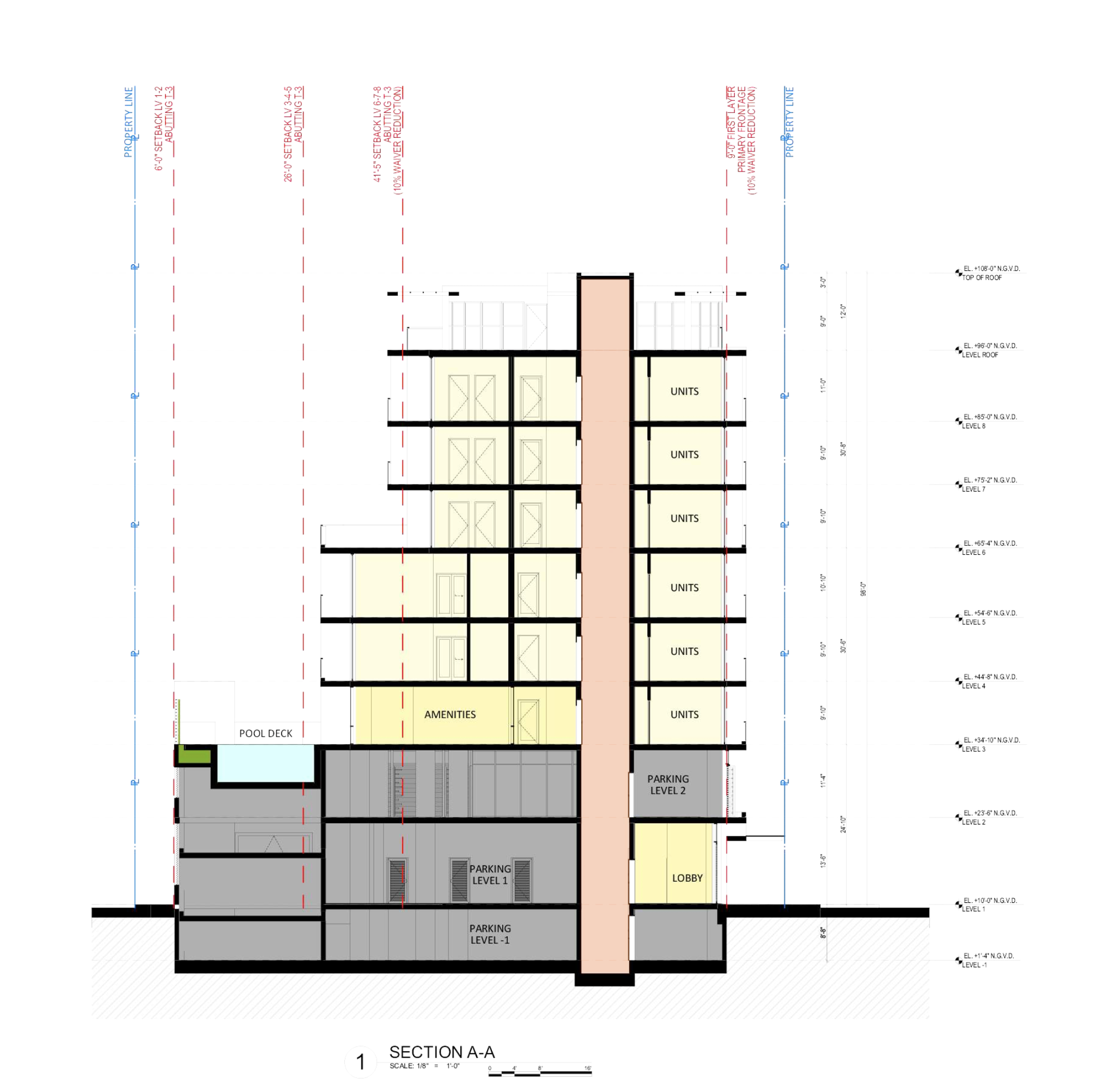
Ambienta Brickell. Designed by Revuelta Architecture International.
The structure is broken up into 6 levels of residential spaces, 3 levels of parking including a basement level, the lobby, office and retail spaces on the ground floor, and the amenities level on the 3rd floor. Residential units will come in a vast amount of floor plans; 13 different configurations to be exact. There will 1-bedroom, 2-bedroom and 3-bedroom units ranging from 550 square feet to 1,046 square feet, for an average unit scope of 798 square feet. The amenities level will feature an outdoor pool on a landscaped deck with ample seating arrangements, a gourmet kitchen, game room, fitness center with yoga and spinning options, and a business center. Judging from the sizes of the apartments, it’ll most likely be rentals as opposed to condos for sale.
David O. Landscape Architecture is listed as the landscape architect.
The application for Ambienta Brickell will be reviewed on July 21, 2021.
Subscribe to YIMBY’s daily e-mail
Follow YIMBYgram for real-time photo updates
Like YIMBY on Facebook
Follow YIMBY’s Twitter for the latest in YIMBYnews

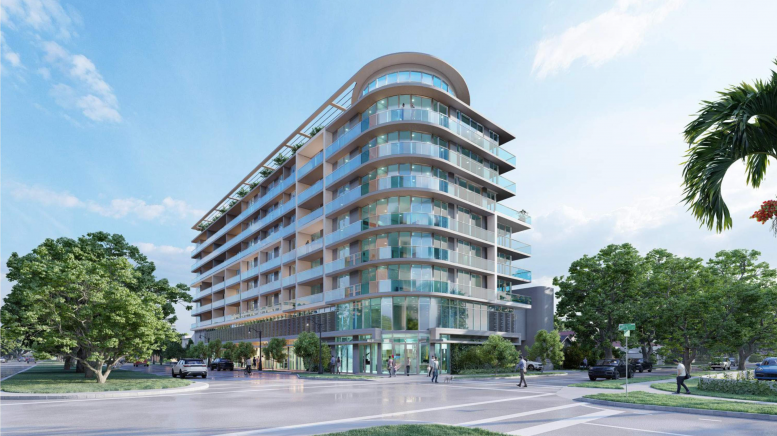
Be the first to comment on "Revuelta-Designed 79-Unit Mixed-Use Building Proposed For 3025 & 3051 SW 3rd Avenue In Coral Way, Miami"