The City of Pompano Beach‘s Planning and Zoning has received an application from Keith and Associates, Inc. on behalf of the Related Group for an Air Park Obstruction Permit to build a 243-foot-tall condo tower above sea level. This project is one we’ve covered before, which is planned to rise 21-stories and addressed as 900 North Ocean Boulevard intersecting with Northeast 10th Street and facing the Atlantic Ocean. The developer has selected world-class architectural firm Arquitectonica to design the 470,691-square-foot tower which should yield 119 dwelling units, 2,207 square feet of commercial space and 232 parking spaces.
Back in March 19, 2021, the Federal Aviation Administration had issued approvals for the height request determining the proposed structure would be no hazard to air navigation, but for Pompano Beach, an additional application is required to be legally permitted to go vertical. Although, there is one discrepancy in the floor count, where the renderings and building diagrams show 21-stories but the permit application states 22-stories, so we may see additional floor added, or it could just be that the roof level is being counted as the 22nd floor. The actual structure will be 230-feet tall on land 13-feet above sea level.
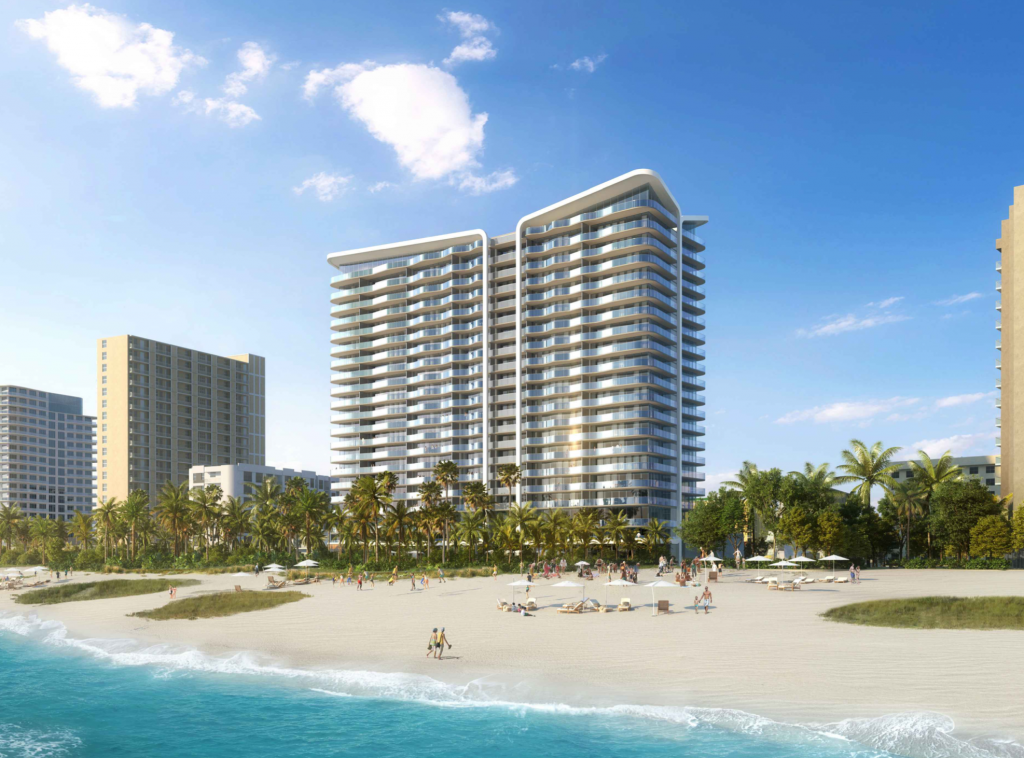
900 N Ocean Blvd. Designed by Arquitectonica.
Renderings from Arquitectonica depict a 21-story structure rising out of a 2-story podium surrounded by ample landscaping with various types of greenery by ArquitectonicaGeo. The structure’s exterior appears to have strong wavy horizontal lines, which is formed by the slightly undulating terraces. Although the building is merely one concrete volume, the framing clad in white stucco creates the illusion of 4 separate volumes, topped off with angled canopies. The majority of the exterior is made up of light gray glass curtain walls with pewter-colored mullions. The concrete slabs, walls and perimeter columns are clad in smooth stucco colored in either white, gray or light gray. The garage component is partially enclosed with aluminum fins, mostly for ventilation purposes.
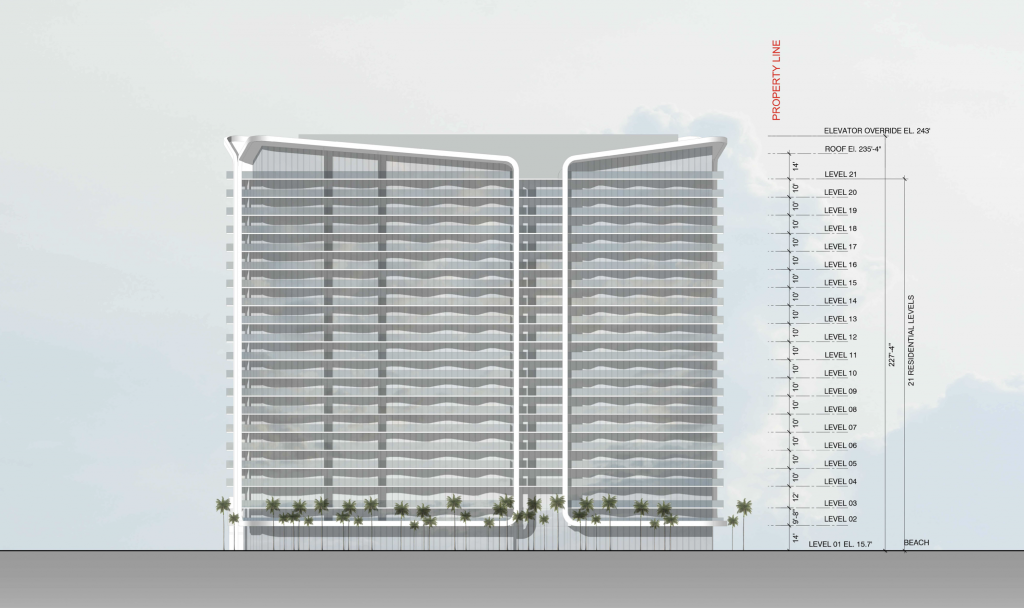
900 N Ocean Blvd. Designed by Arquitectonica.
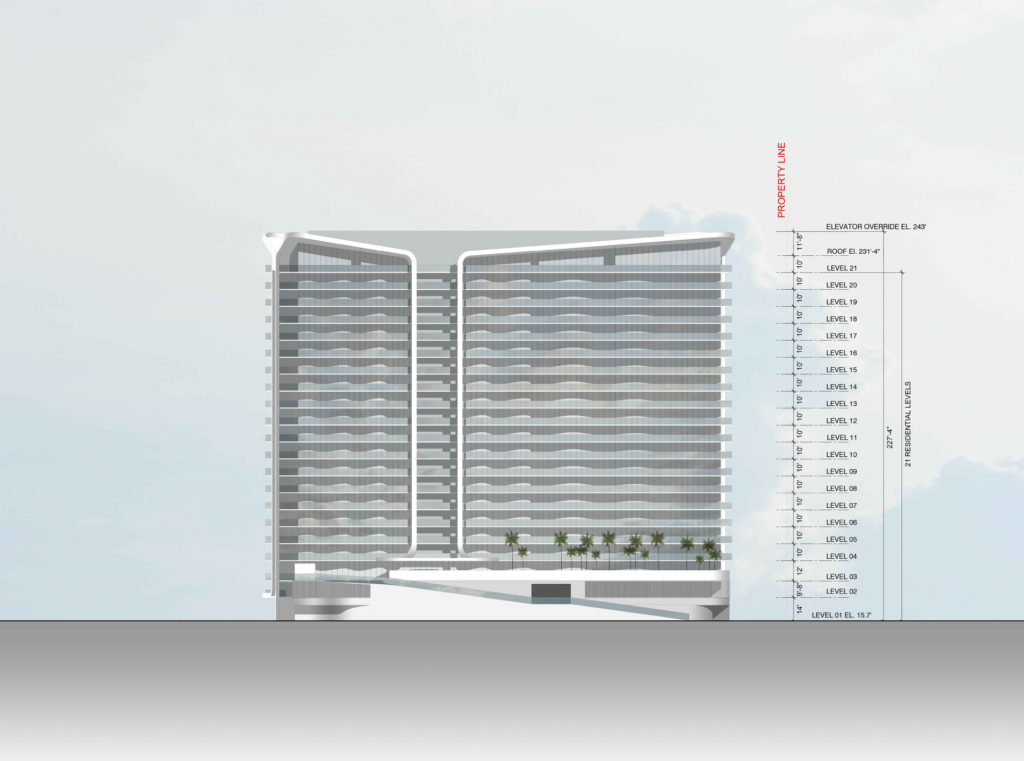
900 N Ocean Blvd. Designed by Arquitectonica.
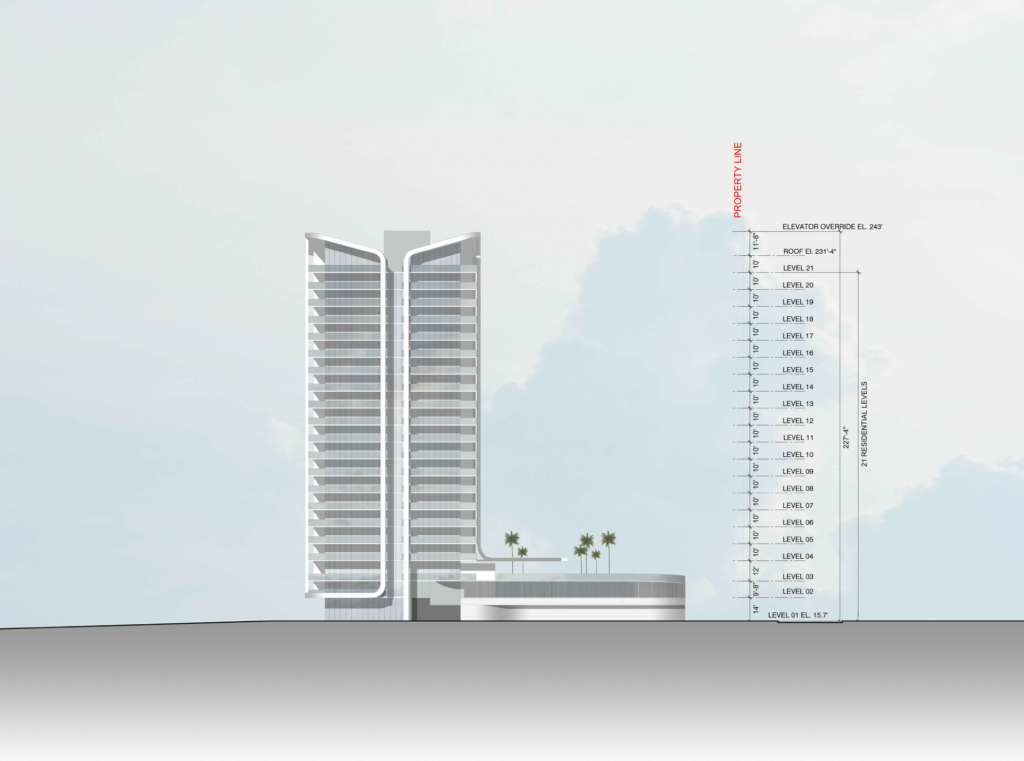
900 N Ocean Blvd. Designed by Arquitectonica.
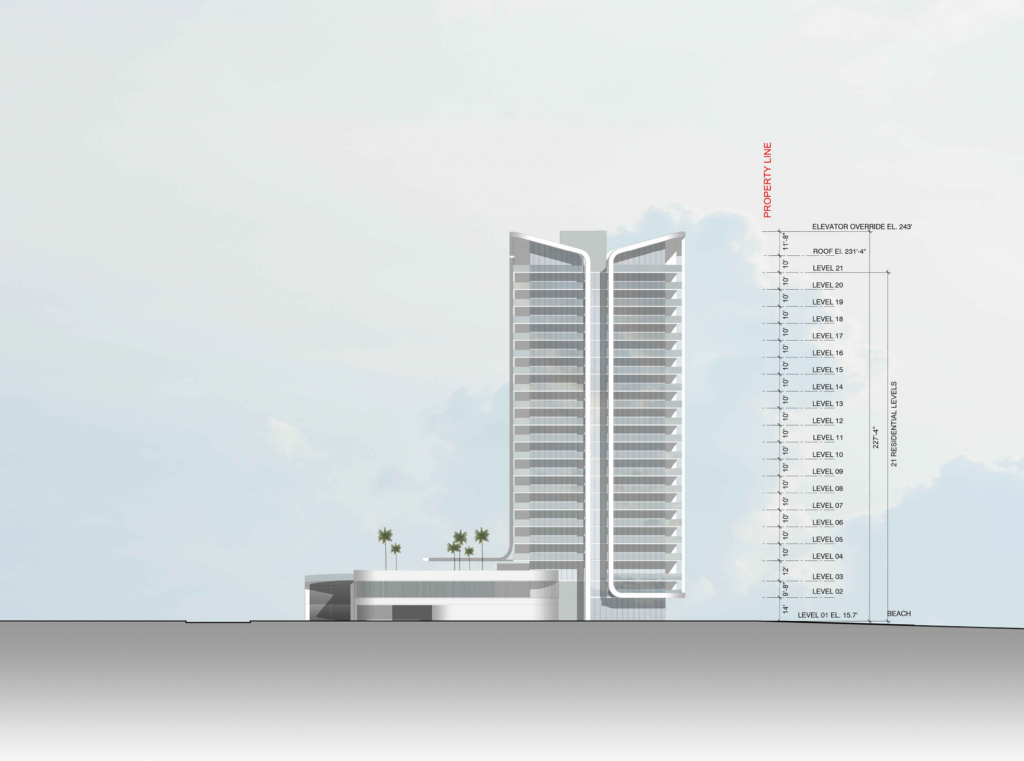
900 N Ocean Blvd. Designed by Arquitectonica.
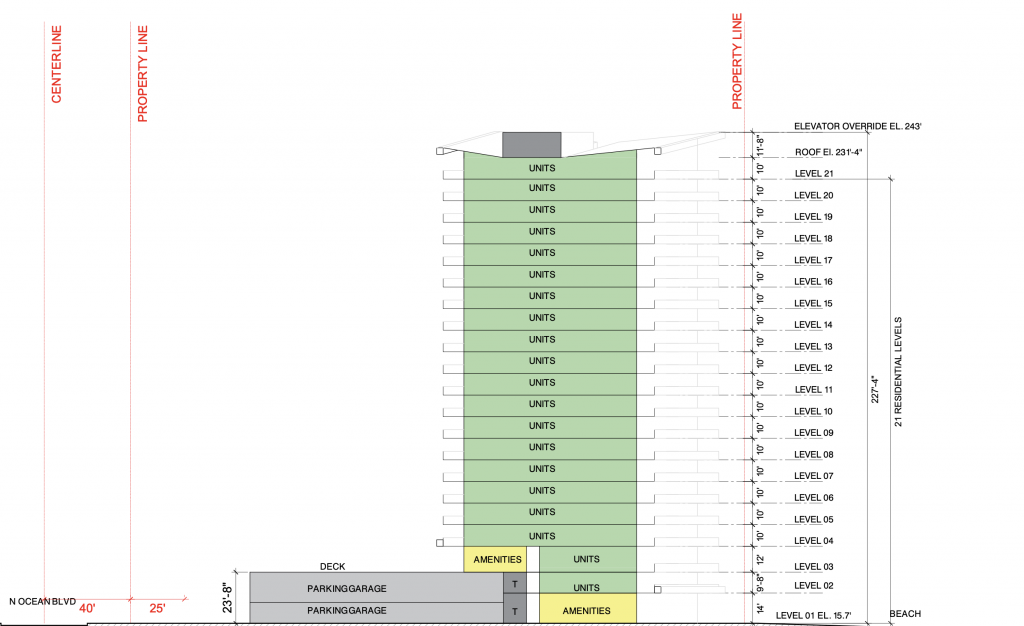
900 N Ocean Blvd. Designed by Arquitectonica.
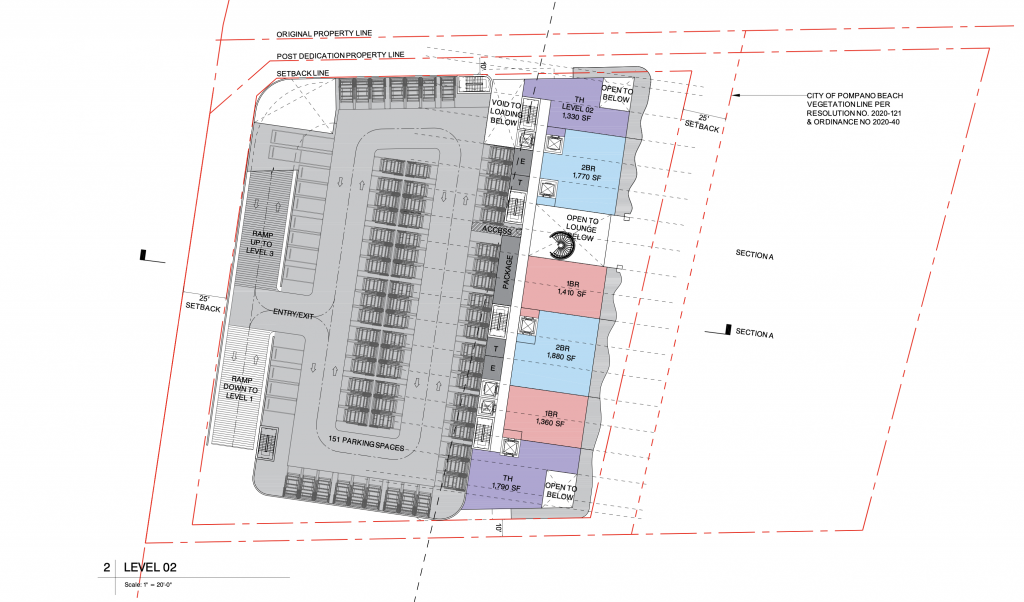
900 N Ocean Blvd. Designed by Arquitectonica.
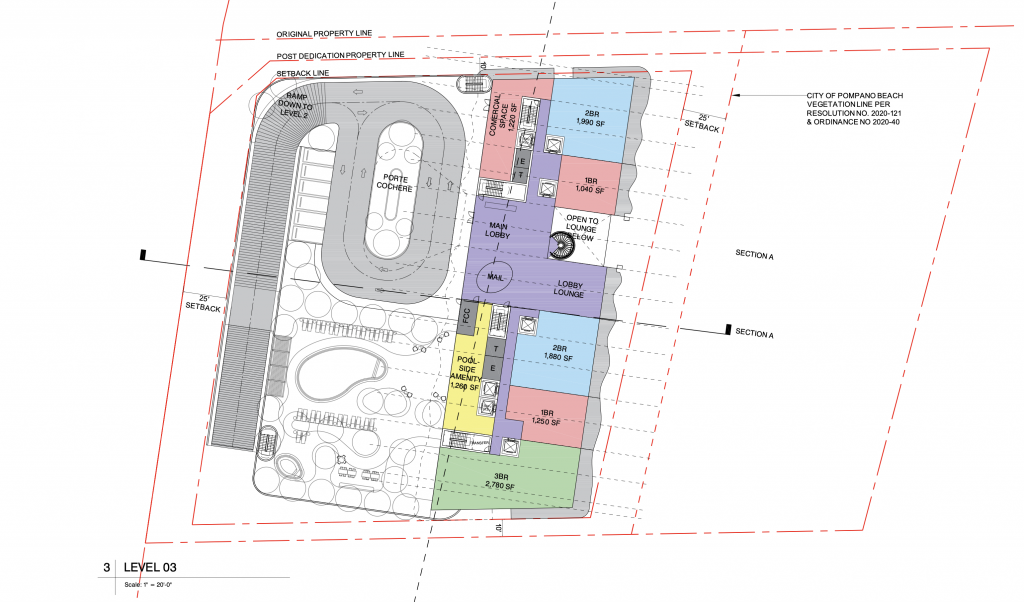
900 N Ocean Blvd. Designed by Arquitectonica.
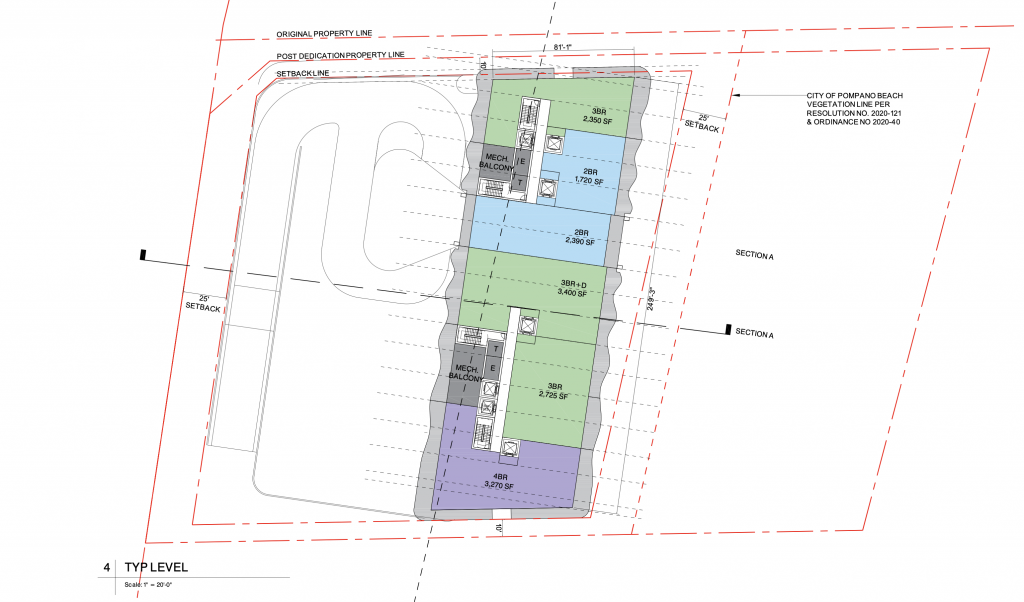
900 N Ocean Blvd. Designed by Arquitectonica.
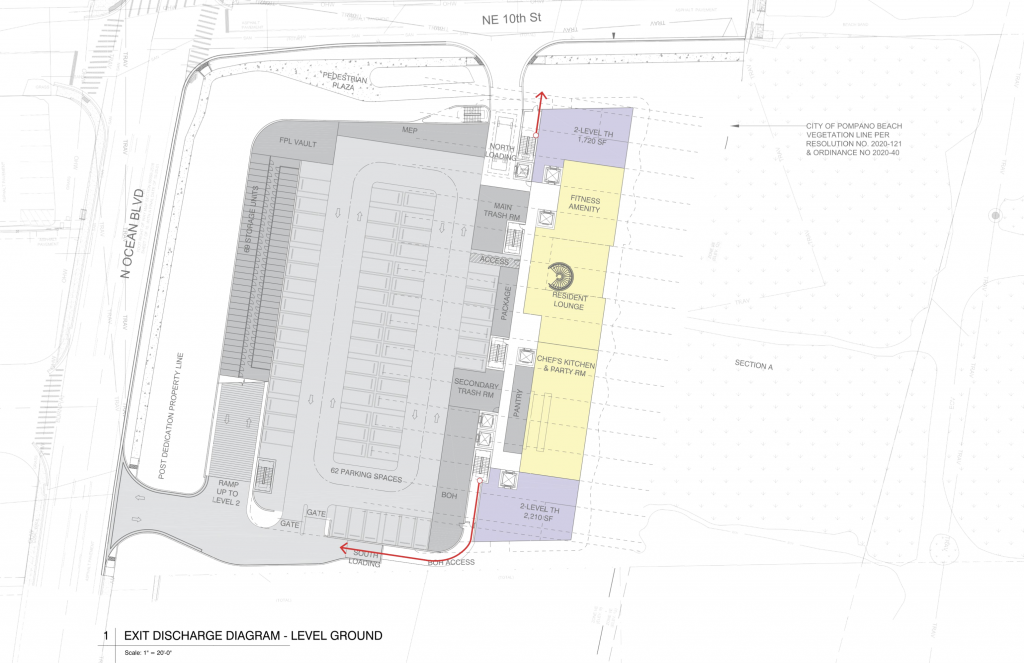
900 N Ocean Blvd. Designed by Arquitectonica.
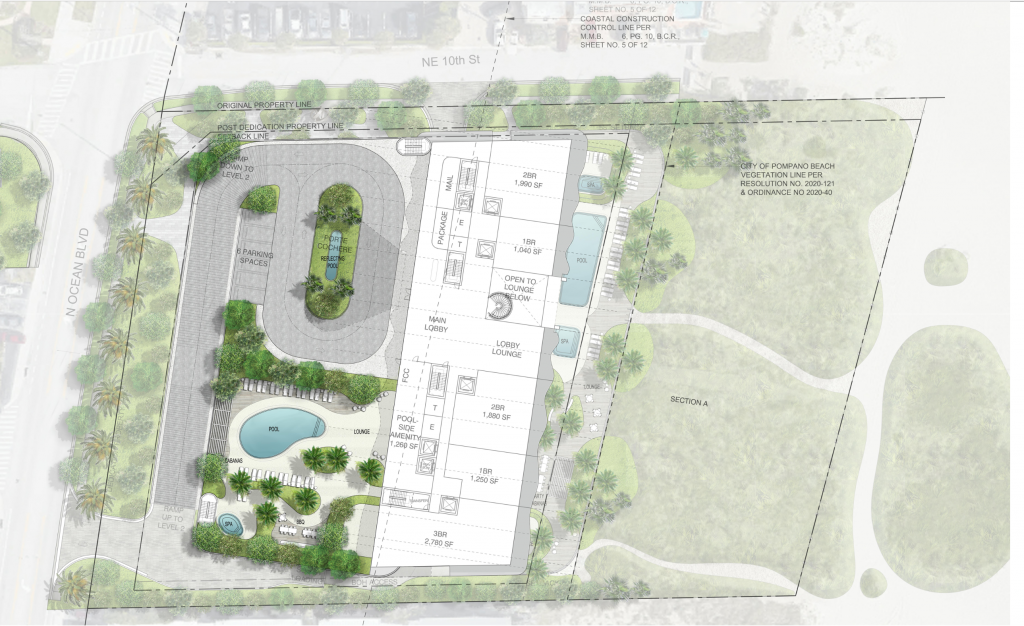
900 N Ocean Blvd. Designed by Arquitectonica.
Residential units will start on the 2nd level, which will come in 2-level townhomes, 1-bedroom, 2-bedroom, 3-bedroom and 4-bedroom layouts, all ranging from as small as 1,040 square feet, which is quite large for a 1-bed, to as large as 3,270 square feet. The 2 townhome units will be 3,050 square feet and 4000 square feet. The amenities will be found on levels 1 and 3, which will feature a fitness center, residents lounge, chef’s kitchen and party room, an outdoor pool and landscaped deck equipped with bbq areas, a spa and cabanas, as well as a mail and package room.
The developer now awaits approvals for the rezoning application, site plan and design, and the air park obstruction permit.
Subscribe to YIMBY’s daily e-mail
Follow YIMBYgram for real-time photo updates
Like YIMBY on Facebook
Follow YIMBY’s Twitter for the latest in YIMBYnews

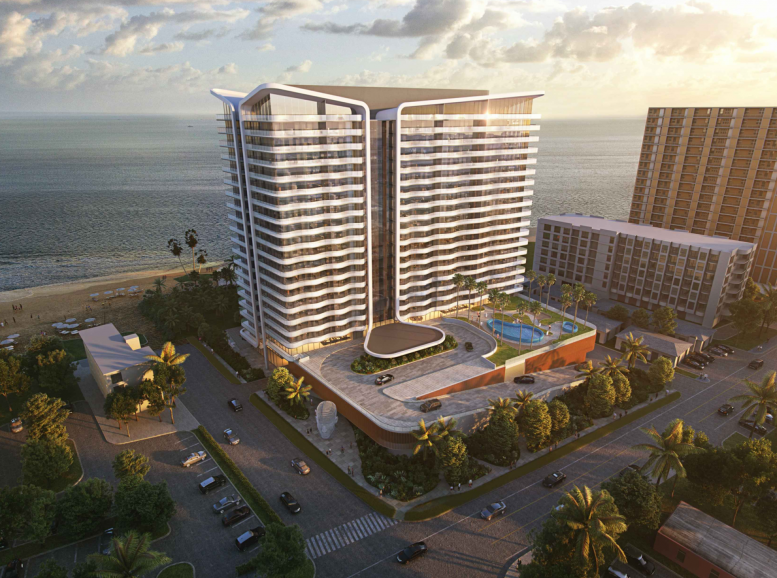
I live across the street and am concerned about rodents when the old site is demolished. Can you tell me what your plans are to insure that we are not going to have an infestation problem
This sucks,I live in seapointe condo building,not only will this building ruin my ocean view,but the value of my unit will diminish significantly.. I propose that all condo units at risk for losing money on sale of their condo,recieve compensation from the builders of this new monstrosity.. 100,000 to 200,000 depending on the loss of our ocean view… I’m available for some negotiation on this matter….
we are taking our rats with us.
Very good jim loved your answer