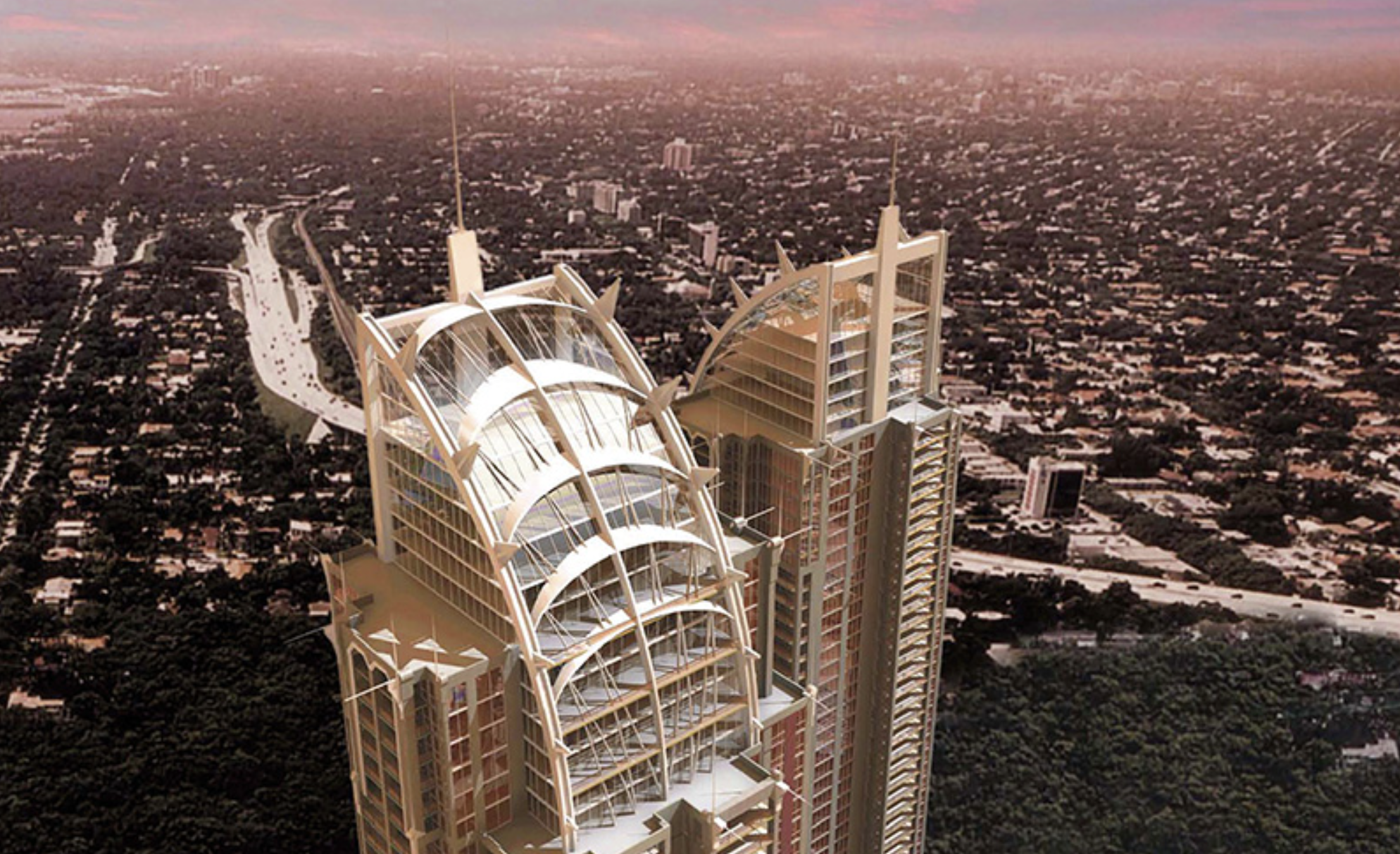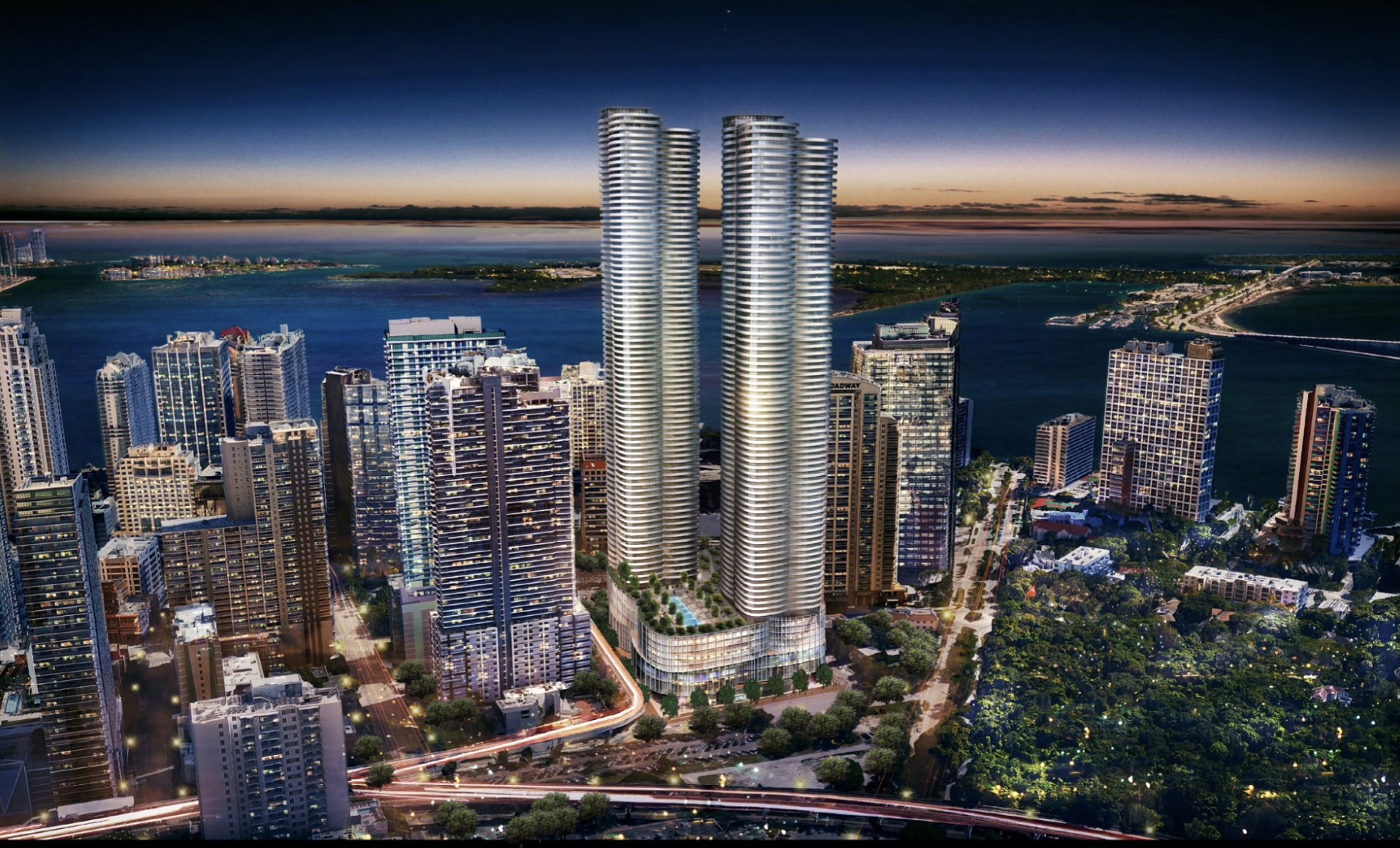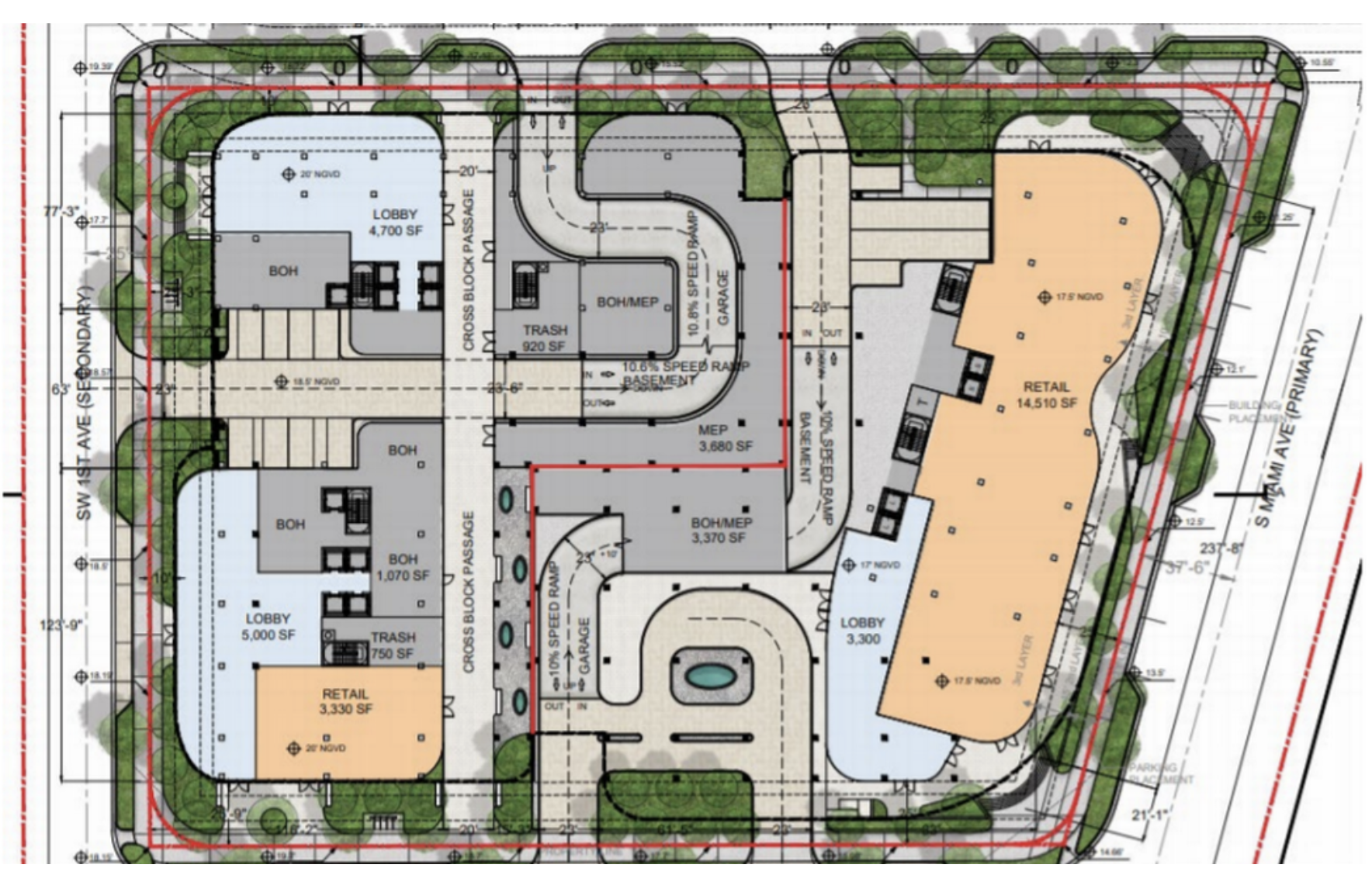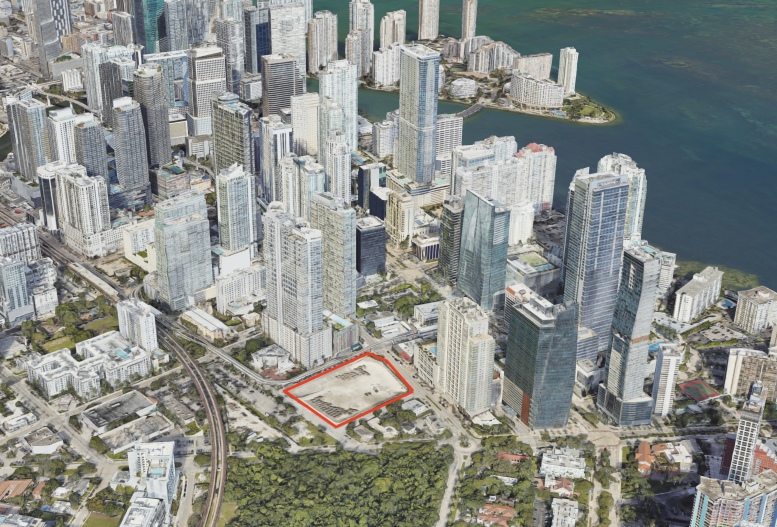Miami’s Planning Department and Office of Zoning has received an application from real estate developer Mast Capital proposing to build three new mixed-use skyscrapers in Brickell. The plans call for the construction of two 56-story towers and a 74-story tower in the western perimeters of the district. The project would be built on the site of two former developments that never came to fruition primarily addressed as 1420 South Miami Avenue, bounded by Southwest 14th Street on the north and Southwest 14th Terrace on the south with Southwest 1st Avenue to the west. Iris Escarra of GreenbergTraurig is representing the developer in the filing.
The assemblage is comprised of 14 lots of land spanning an entire city block with a combined floor area of approximately 104,245 square feet. The site has a history of failed development plans, some of which would have stood as Miami’s tallest towers had they been built. The first proposal for the property came in the form of two mixed-use towers of 53-stories and 57-stories, soaring 607-feet and 806-feet over Brickell. The pair of towers had been proposed by Cabi Developers featuring designs by Fullerton-Diaz Architects. Both towers were in fact designed to resemble New York City’s iconic Chrysler Building, more specifically at the crown. A close look at the details on the crown reveals the similarities with Van Alen’s terraced cruciform groin vault and sunburst patterns. Nonetheless, the plans were scrapped at the turn of the Great Recession due to financial constraints.

Capital at Brickell. Desiged by Fullerton-Diaz Architects.
Fast-forward to December 26, 2014, when the development site sold to CCCC INTERNATIONAL USA LLC, an affiliate of China Communications Construction Company U.S. International. The developer purchased the 2.4-acre assemblage for nearly $75 million. They steered away from the previous plans and instead aimed to build Miami’s tallest skyscrapers, two mixed-use towers of 73-stories and 75-stories topping out at an impressive 919-feet and 948-feet revealed in 2016.
Often referred to as the CCCC Towers, Miami-based Arquitectonica was behind the design of the structures and they looked a lot like some of the firm’s most iconic and recognizable buildings today. Both volumes rose out of a 7 or 8 story glass-enclosed podium with amenities right above, and the towering superstructures were aesthetically identical. The concrete slabs curved in and out multiple times and were wrapped with outdoor terraces; it looked very ‘Brickell-esque’. Ultimately, these plans were never realized likely due to legal battles conflicts between partners and the control and ownership of the site.  CCCC Towers. Designed by Arquitectonica.
CCCC Towers. Designed by Arquitectonica.
According to a recent article from the Miami Herald, Mast Capital intends to continue the idea of a massive mixed-use project, containing an unknown amount of residences, retail space and 1,648 parking spaces across the three structures. The two 56-story towers have the potential to reach somewhere between 560-feet to 600-feet, whereas the 74-story tower can breach the 900-foot range, an assumption based on the previous proposals and various other structures of similar floor counts.
We don’t have any revealing renderings as of yet, but we do have a site plan diagram which indicates we could indeed see curved structures rising here at after all. The three buildings are outlined around the landscaping with very defined curves. Perhaps Arquitectonica will be on board for this proposal as well? The developer has another project in the planning stages over at 3900 Alton Road in Miami Beach designed by them, and that means there could be a correlation between the two projects and who’s involved. After all, Arquitectonica has played a significant role in the design of numerous buildings in the district, so it would come as no surprise.

New Site Plan Diagram. Courtesy of Mast Capital.
No details regarding ground breaking, cost and completion have been announced as of yet.
Current details and information is still subject to change.
Subscribe to YIMBY’s daily e-mail
Follow YIMBYgram for real-time photo updates
Like YIMBY on Facebook
Follow YIMBY’s Twitter for the latest in YIMBYnews


Be the first to comment on "Mast Capital Submits Plans For Three Skyscrapers Where ‘Capital At Brickell’ Was Once Planned"