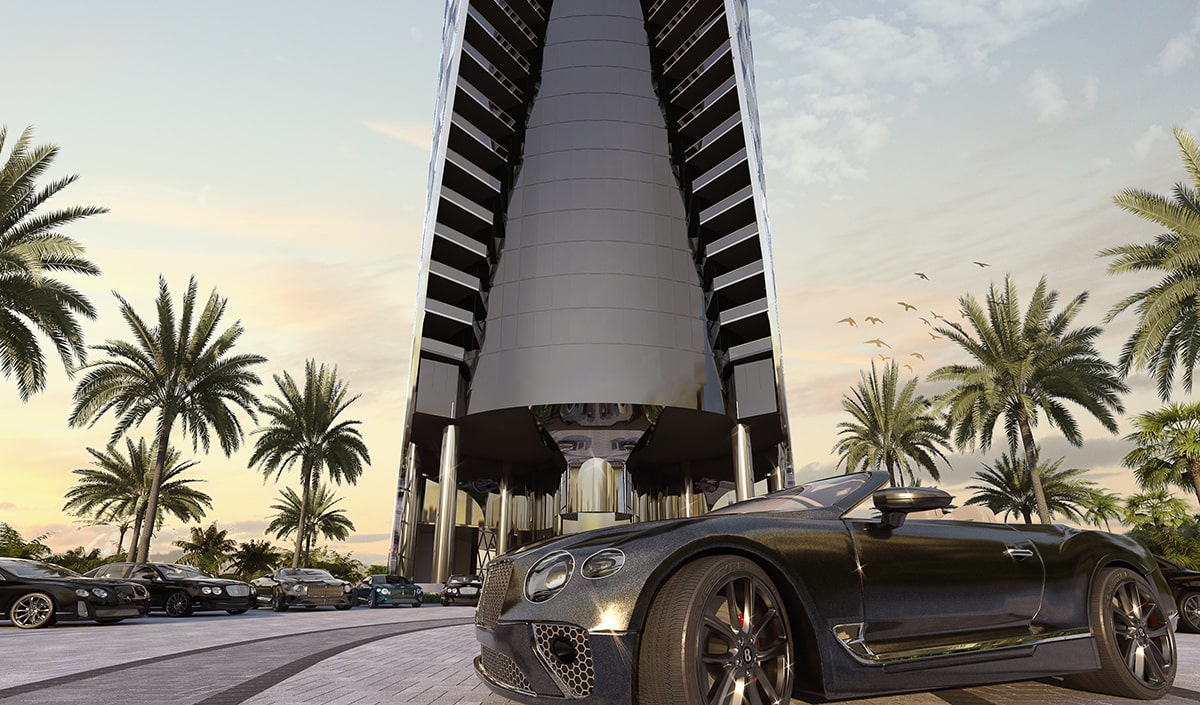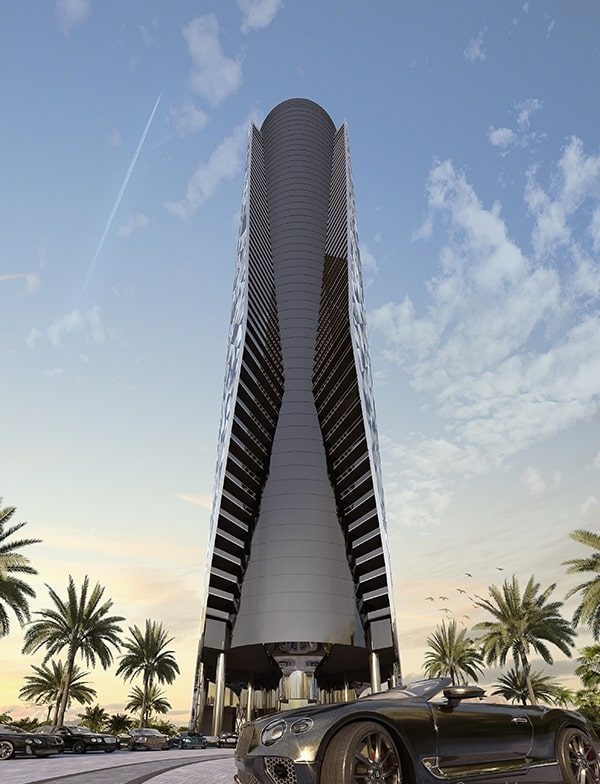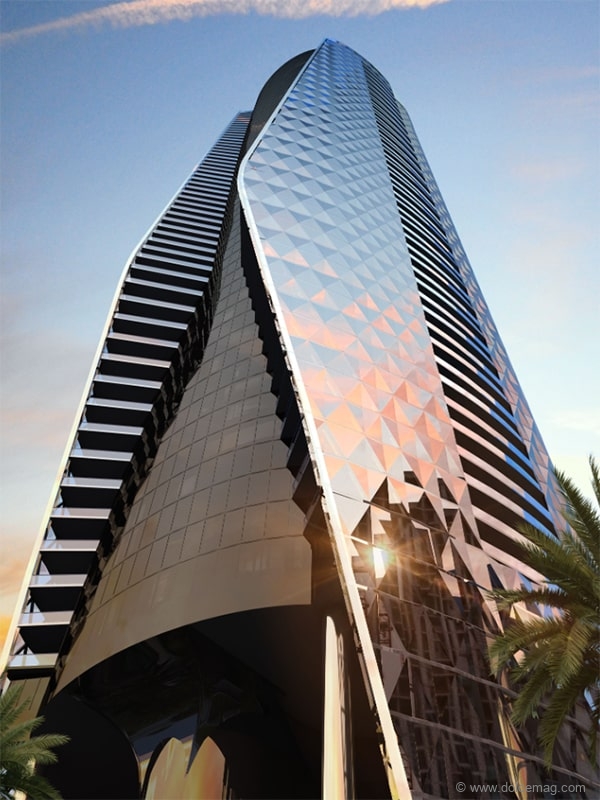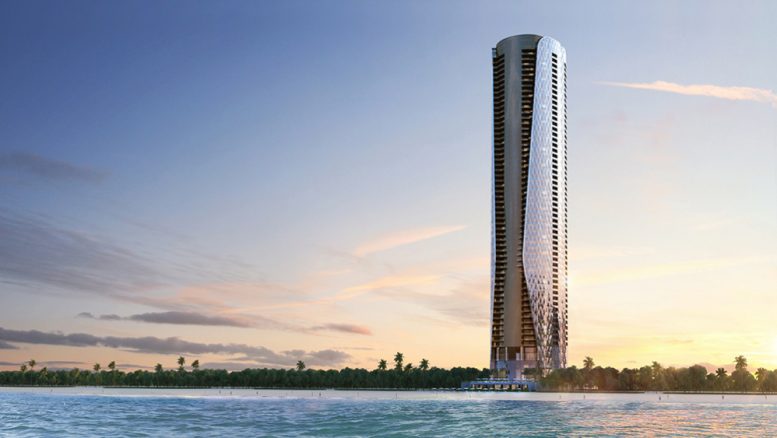New in-depth details have emerged on the 749-foot-tall Bentley Residences planned to rise at 18401 Collins Avenue in Sunny Isles Beach. In a recent interview on Dezer Development‘s Gil Dezer and Sieger Suarez Architects‘ Charles M. Sieger with Dolce Luxury Magazine, the developer and architect spoke in more detail on the design and exterior as well as some interior features of the tower, which is on track to become the tallest residential building on a beachfront in the United States, yielding over 200 luxury units across 60 stories on 3.6 acres of waterfront property.
Dezer claims Bentley Residences is projected to surpass Porsche Design Tower, another branded development under his wing, in amenities and design. Many of the most notable features in this new project are derived from the lessons learned and experiences in the development of the 649-foot-tall tower at 18555 Collins Avenue.

Bentley Residences. Designed by Sieger Suarez Architects.
Condo owners of Bentley Residences will have optimal parking options for a fleet of vehicles:
“What we learned from doing the Porsche Design Tower, we’re now applying to the Bentley tower,” explains Dezer. “Major things like each unit is now going to have a four-car garage inside the apartment, instead of two, on the Porsche tower. A four-car garage up in the sky? Unheard of…”
A sunken swimming pool on every floor, in every unit, and expansive apartment-sized balconies:
“We had the swimming pools of the Porsche towers on the balcony, but it was also blocking the view of the ocean. Now, we’ve moved the location of the swimming pool, and we’ve sunken it. It’s never been done before. It’s going to be very cool. On every floor and every unit,” enthuses Dezer. “You walk out of your elevator and you see water — from your own pool, 16 storeys up in the air,” adds Sieger. “Things like that, that make the units a bit more liveable,” says Dezer. “We’re putting saunas in each unit, as well as outdoor showers on the balconies.” When Dezer talks about balconies, don’t start imagining small big-city balconies people use to store potted plants. “Balconies range from 1,100 feet to 1,800 feet [335 metres to 549 metres]; they’re the size of a New York City apartment, with an outdoor kitchen,” he laughs.
The Dezervator makes a comeback, and better than ever:
Bentley Residences will have four separate elevators serving four units, as opposed to one elevator serving two units like on Porsche Design Tower. It means no one will need to wait now, as an elevator car will always be readily available to deposit the vehicle back into the private garage. “You go into a garage, you have to find a parking space, park your car, go to the elevator, change to another elevator. By the time you get home, you’ve done a lot of driving and a lot of walking. But with this, you pull in, you turn off your car and it’s preprogrammed. It’s always waiting for you when not in use.”

Bentley Residences. Designed by Sieger Suarez Architects.
A diamond to be seen all the way from Cuba:
The Bentley Residence’s architecture is largely inspired by the aesthetics of Bentley vehicles, with cues taken from the stitching found on the interiors and the use of diamond-shaped patterns. 50% of the building’s exterior will be clad in silver, and feature triangulated glass panels that are pushed in three inches to create the diamond effect. Dezer says the building will resemble a “diamond that they can see all the way from Cuba when the sun hits on it. It’s going to be amazing” – Gil Dezer

Bentley Residences. Designed by Sieger Suarez Architects.
All residences will feature private balconies, a pool and sauna, and of course floor-to-ceiling windows to take advantage of the ocean and bay views. Other shared amenities include a fitness center, pool with cabanas, spa, restaurant, lounge, movie theater, whiskey bar and landscaped garden.
The Federal Aviation Administration approved the height in 2019. Ground breaking and construction is expected to commence in 2023, with delivery of the units by 2026.
Subscribe to YIMBY’s daily e-mail
Follow YIMBYgram for real-time photo updates
Like YIMBY on Facebook
Follow YIMBY’s Twitter for the latest in YIMBYnews


Be the first to comment on "New Details Emerge For Dezer’s Upcoming 749-Foot-Tall Bentley Residences In Sunny Isles Beach"