Renderings from DNB Design Group offer a first look at a new 4-story residential property titled Villas At Indian Creek at 6881 Indian Creek Drive in Atlantic Heights, Miami Beach. The building will comprise five 4-story townhomes, which will be approximately 3,000 square feet each and will feature a driveway, garage, private pool and rooftop deck. . The interior lot is a triangular-shaped piece of land bounded on the north by 69th Street, on the east by Byron Avenue, and on the west by Indian Creek Drive. The owner of the application is an entity known as 6881 Indian Creek Drive LLC.
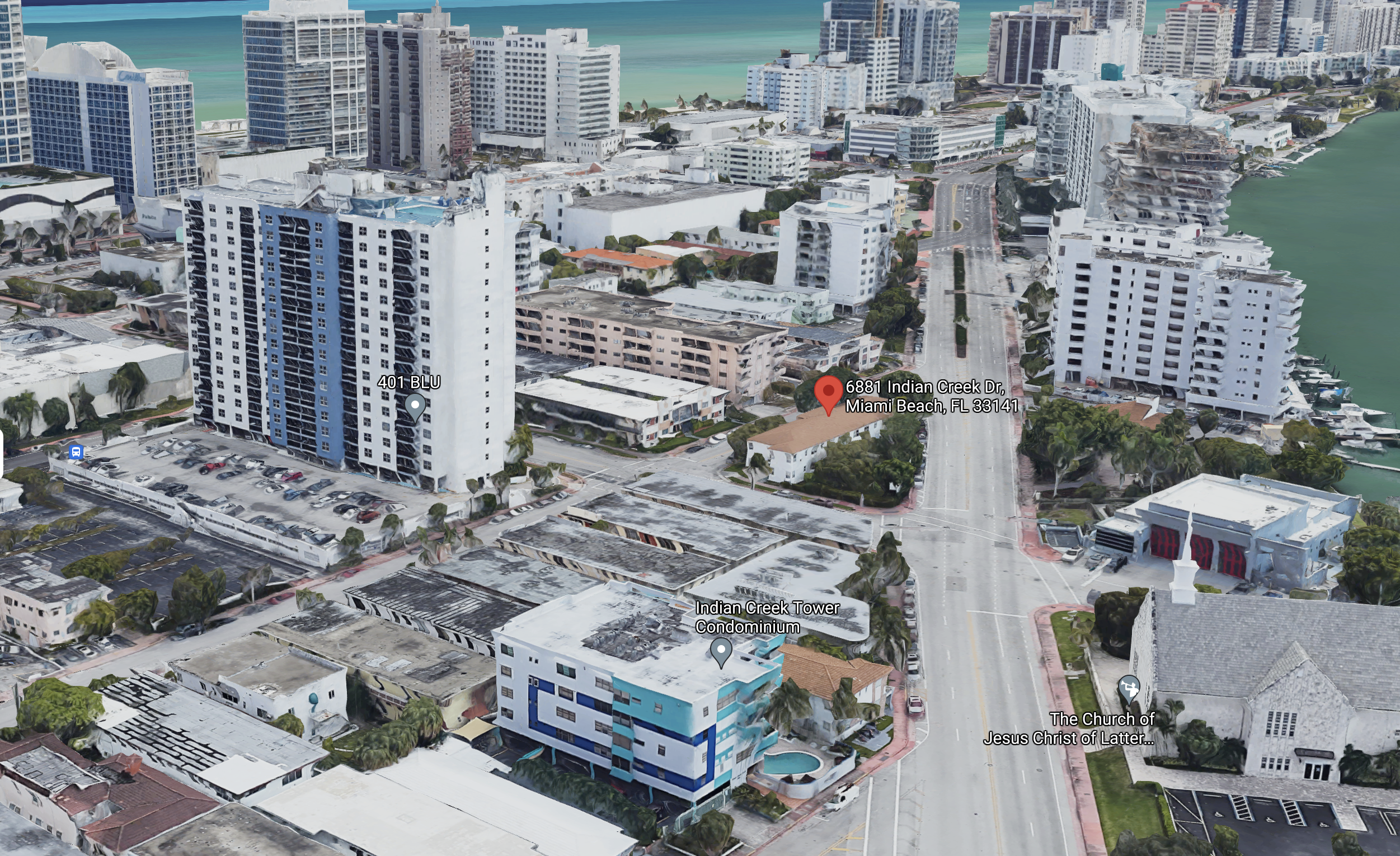
Subject Property. Courtesy of Google Maps.
The irregularly-shaped triangular lot is currently improved with a two-story, 30-unit residential building built in 1939, measuring up to about 9,454 square feet of living area. The structure shall be demolished, as it does not hold any significant value in terms of design and aesthetic in the neighborhood, and although it is roughly 82 years in age, it does not have any landmark status of any sort.
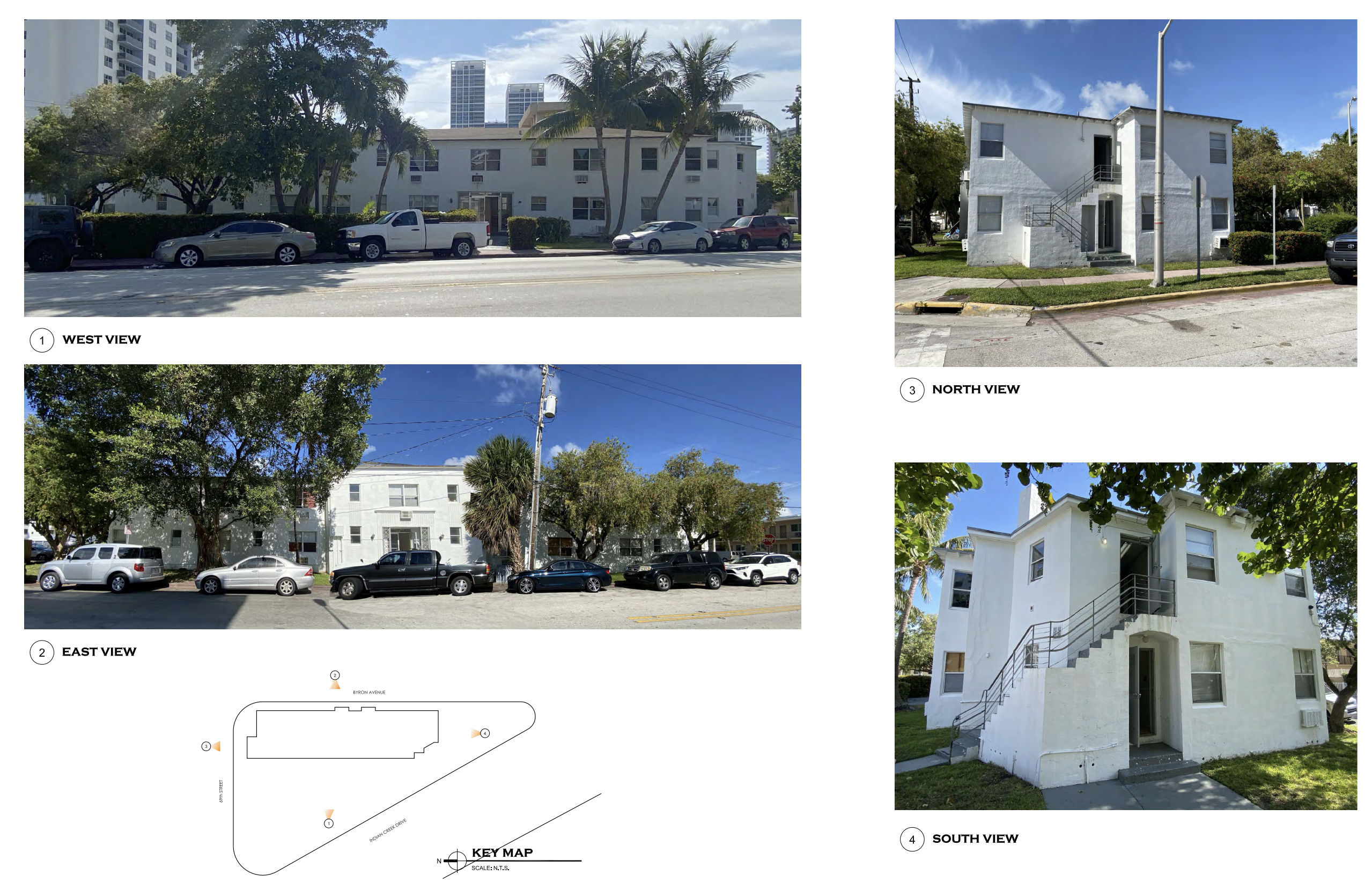
Existing Conditions.
The new renderings reveal the intricate details in the design, which features clean lines, large floor-to-ceiling windows, smooth light-colored stucco walls and smooth concrete finished walls. There are balconies with impact resistant glass and aluminum railings at the second and third story, and the concrete eyebrows along with the varying choice of materials employed on the building’s façades efficiently break up the proposed development’s massing. The property is then decorated with lush landscaping, while the overall structure reaches a maximum height of approximately 45-feet.
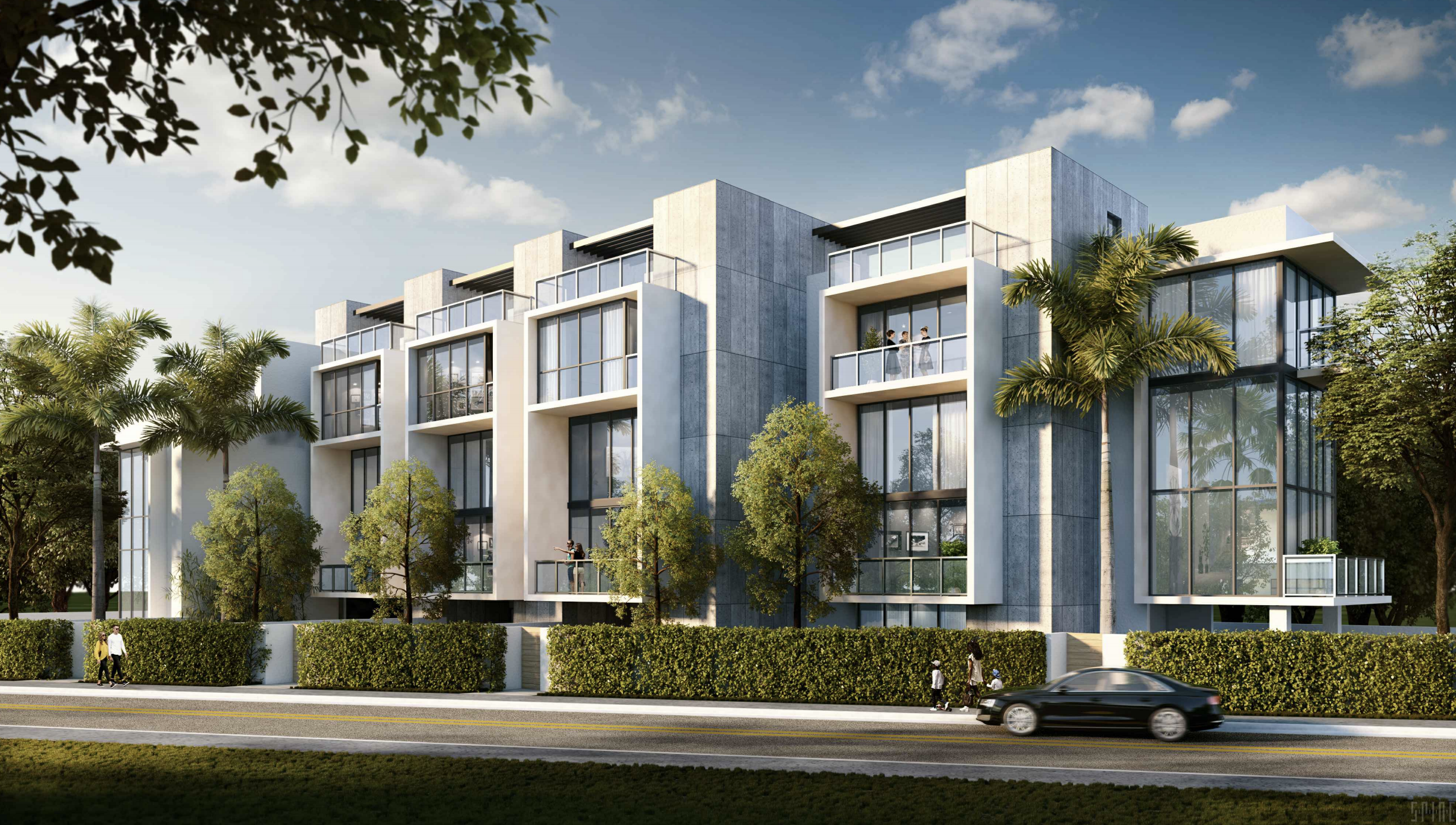
Villas At Indian Creek. Designed by DNB Design Group.
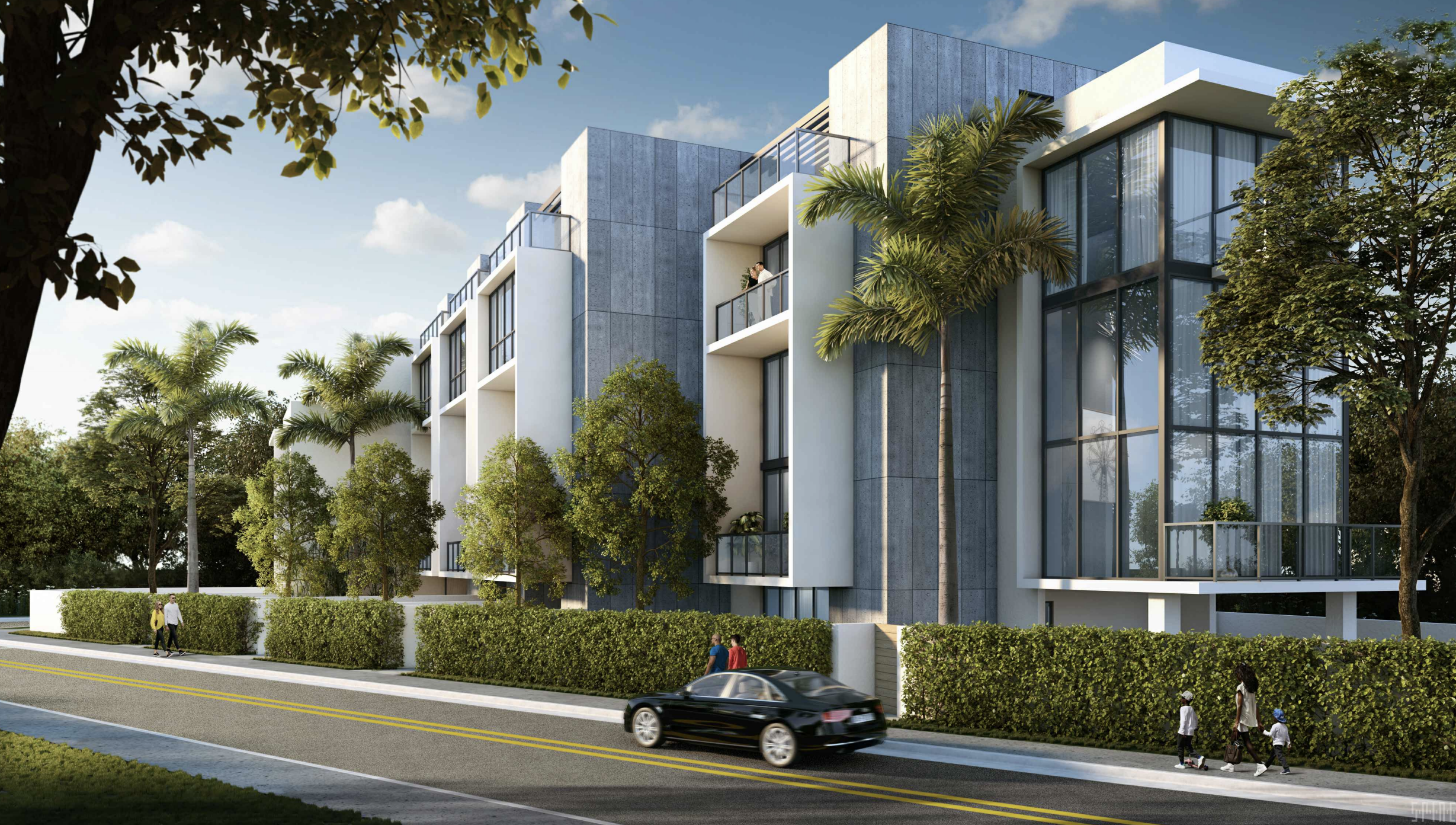
Villas At Indian Creek. Designed by DNB Design Group.
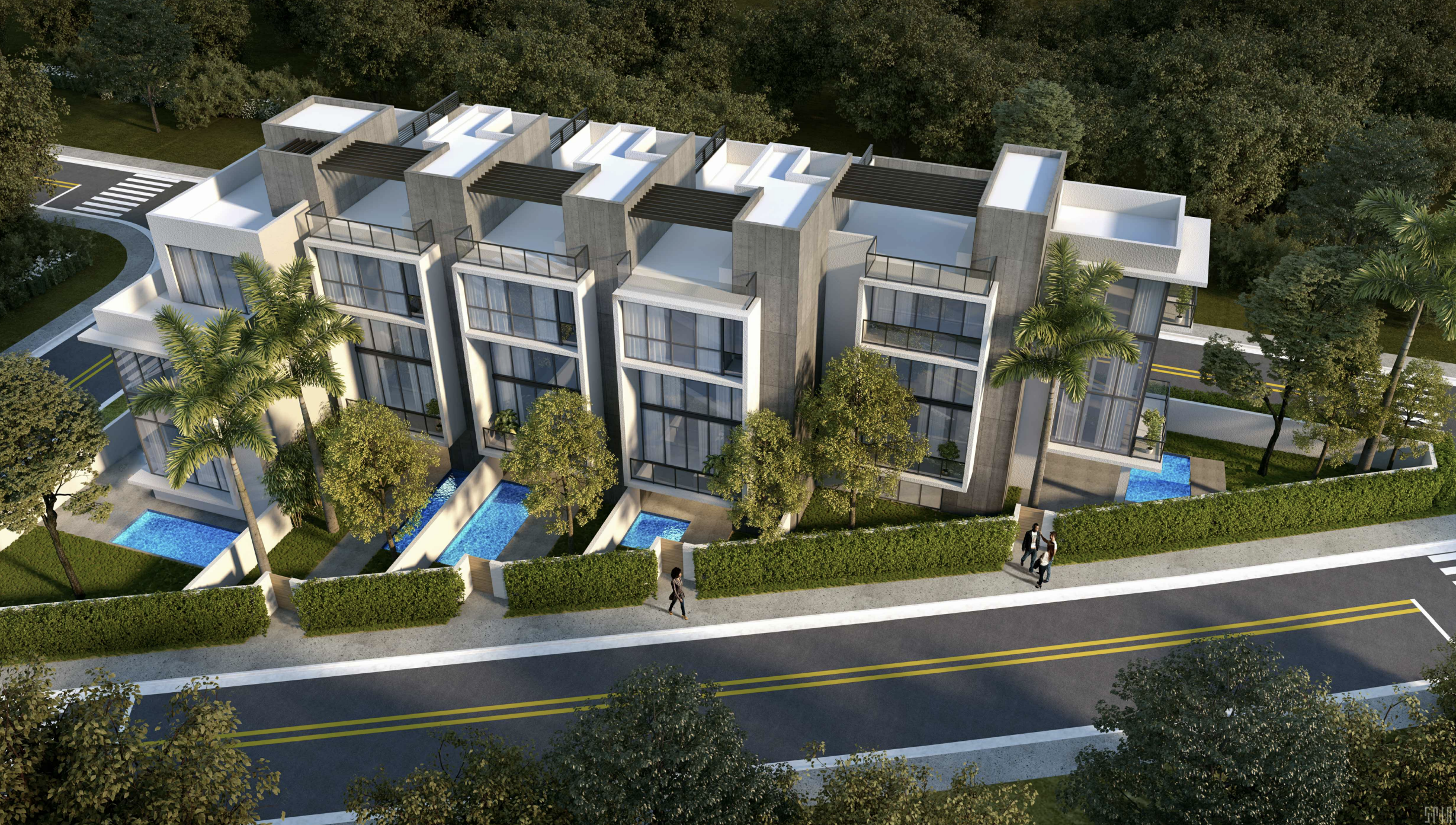
Villas At Indian Creek. Designed by DNB Design Group.
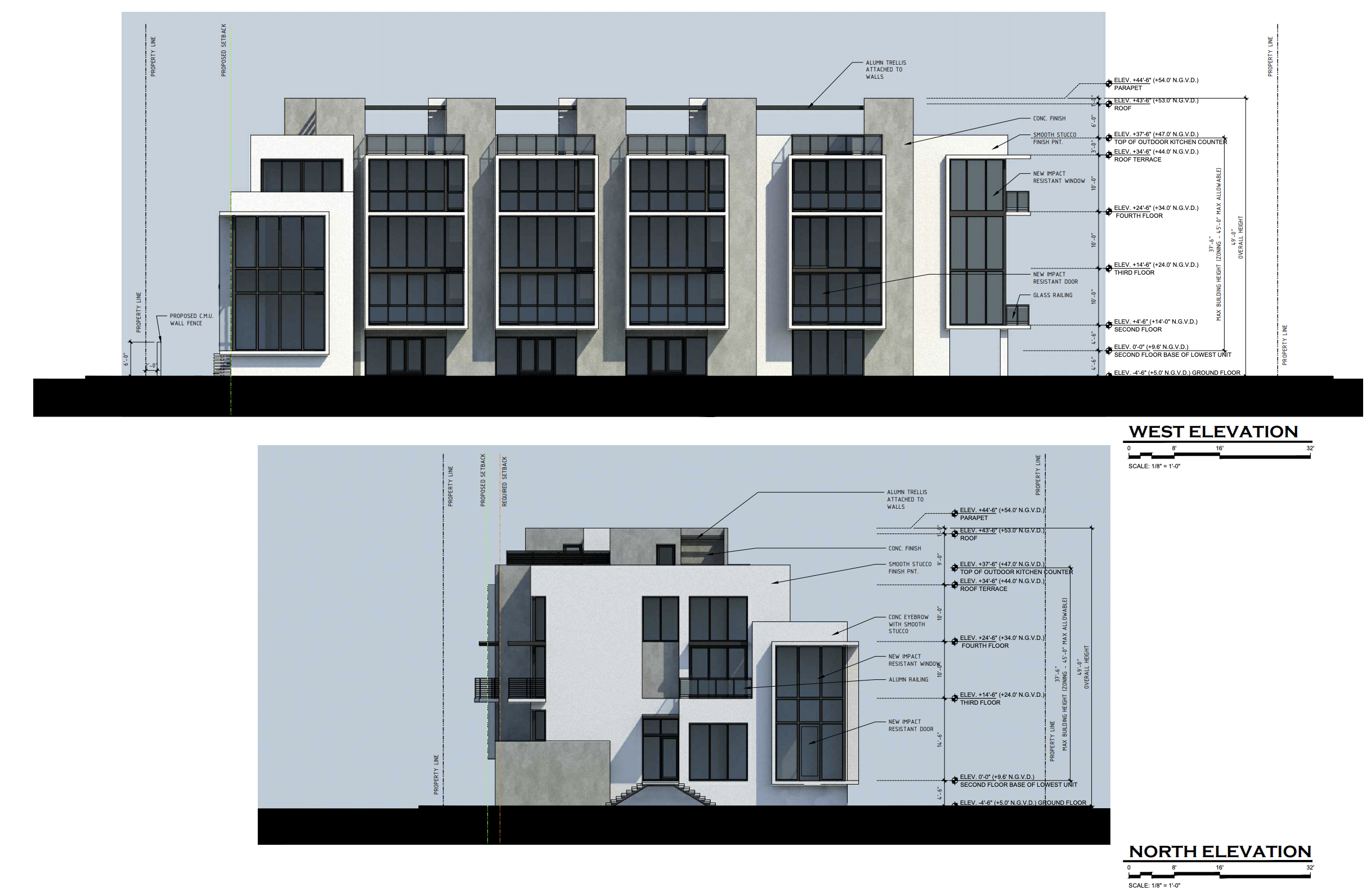
Villas At Indian Creek. Designed by DNB Design Group.
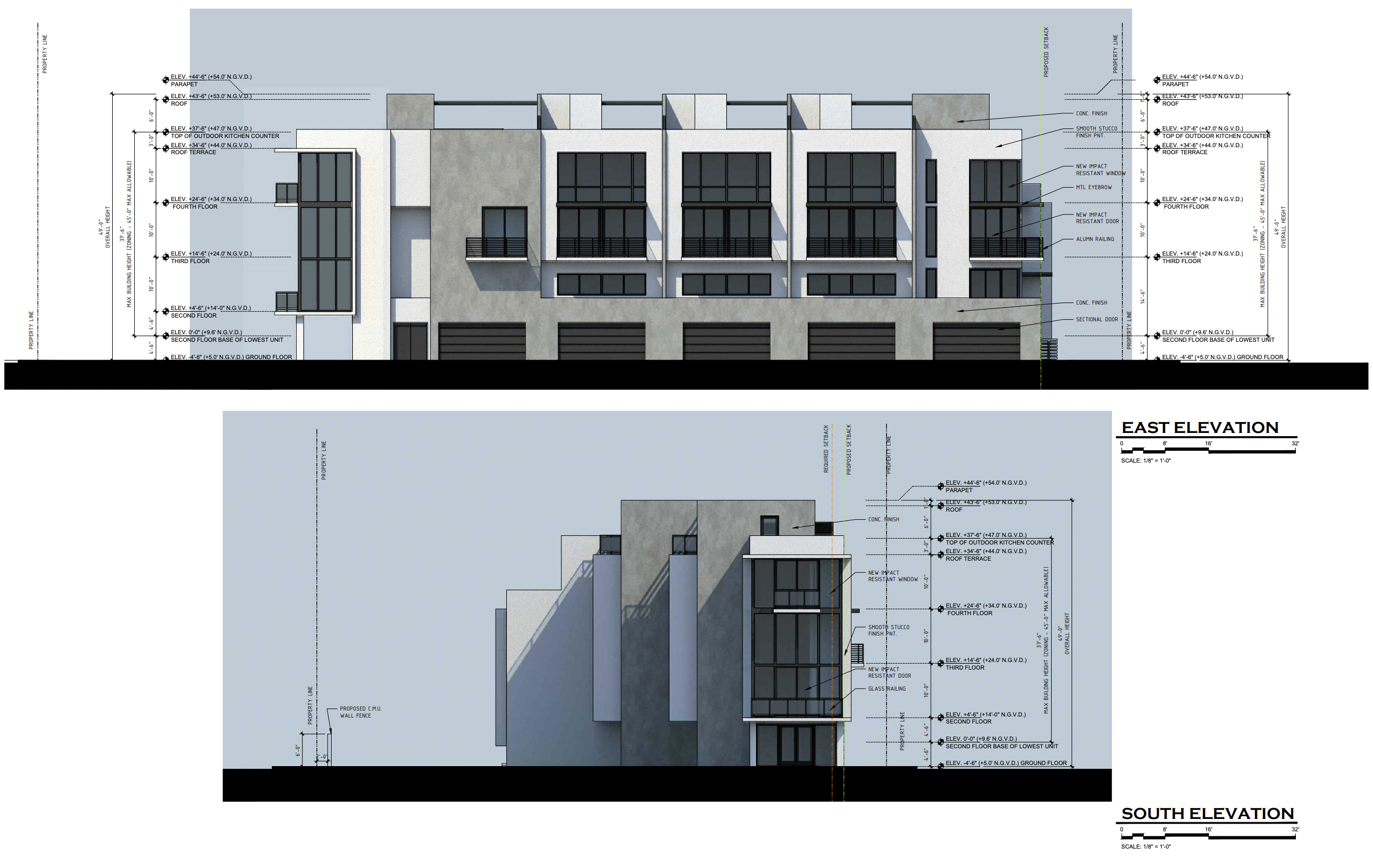
Axonometric Diagram. Courtesy of DNB Design Group.
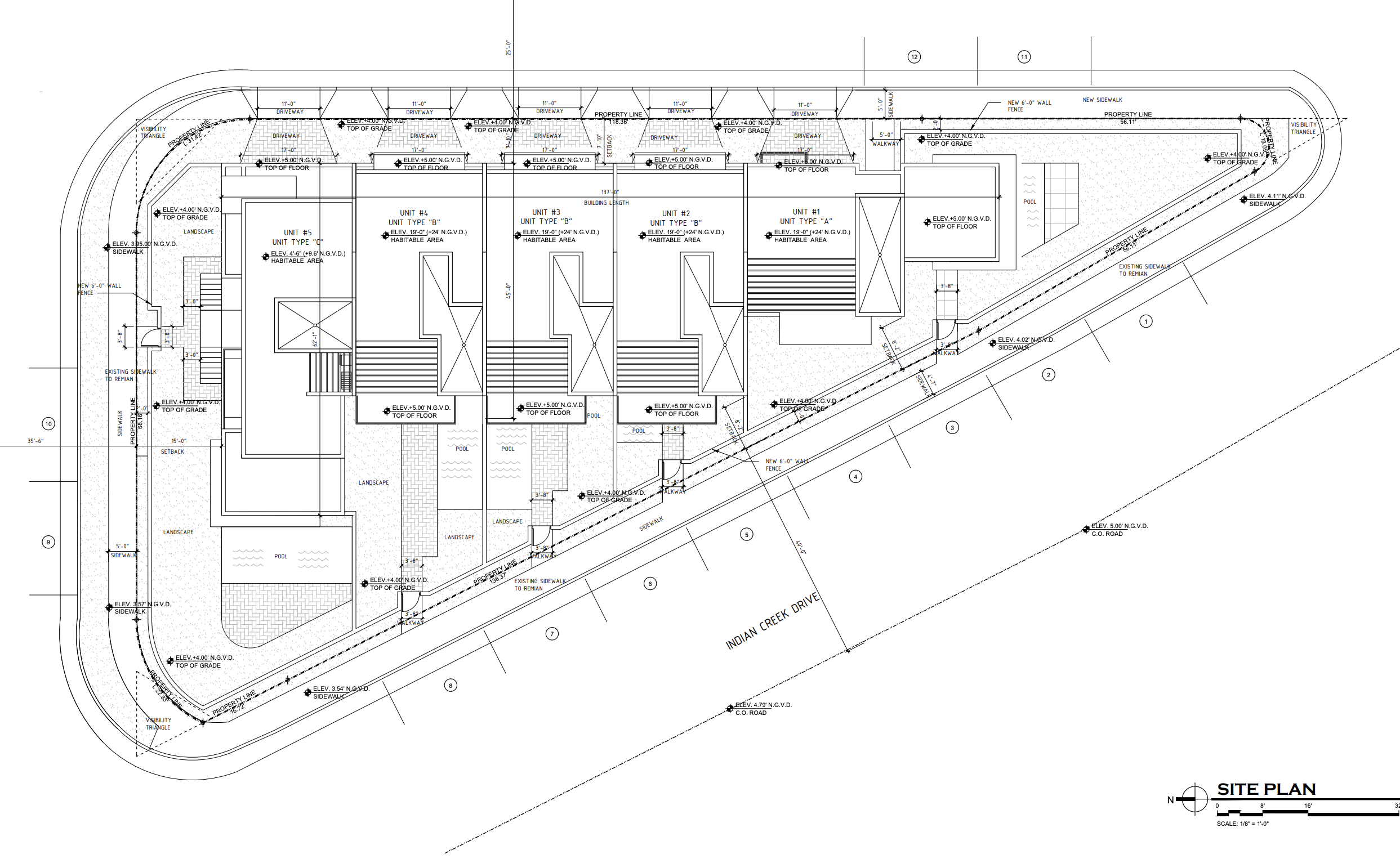
Site Plan. Courtesy of DNB Design Group.
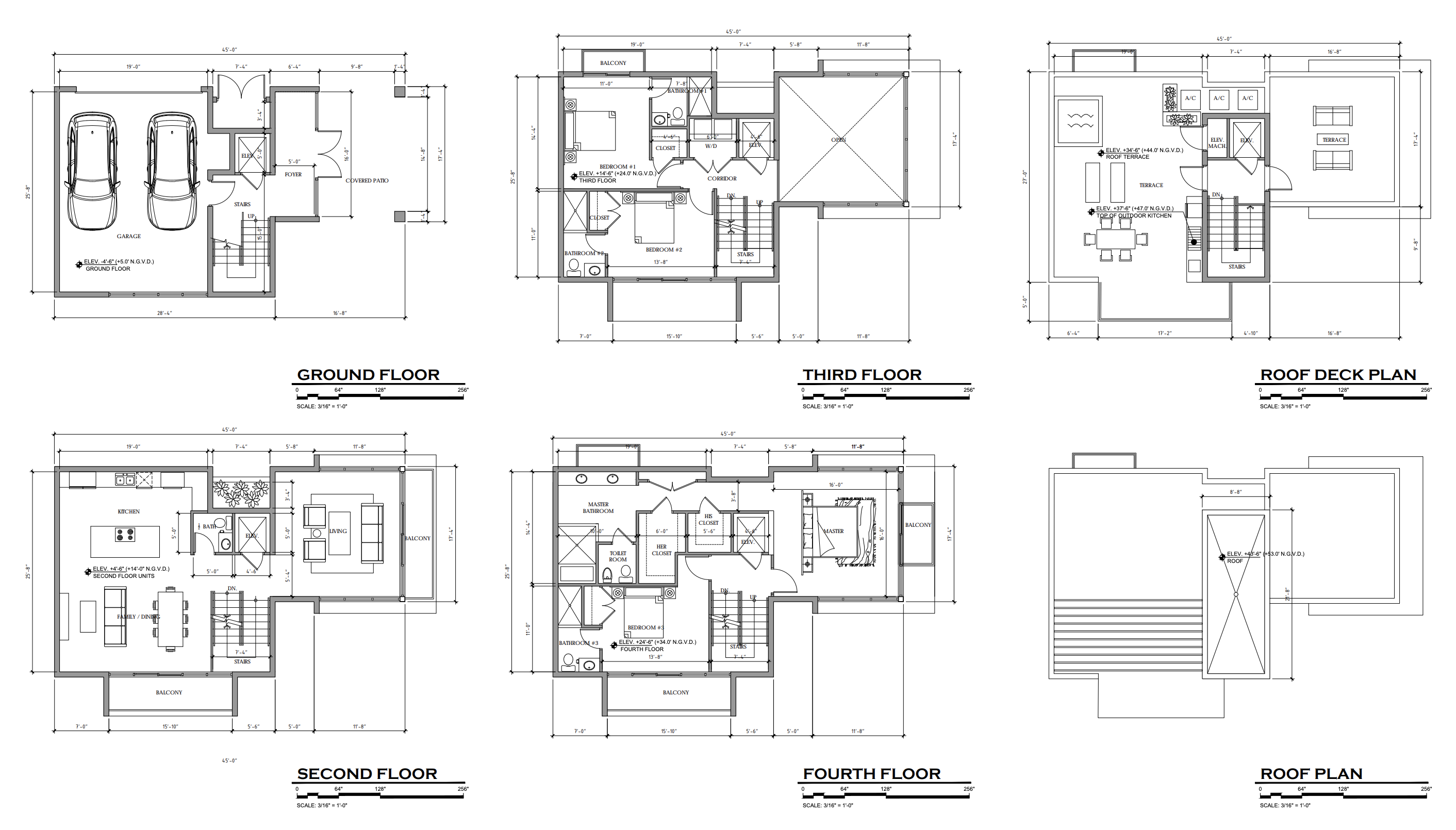
Unit A Floor Plan. Courtesy of DNB Design Group.
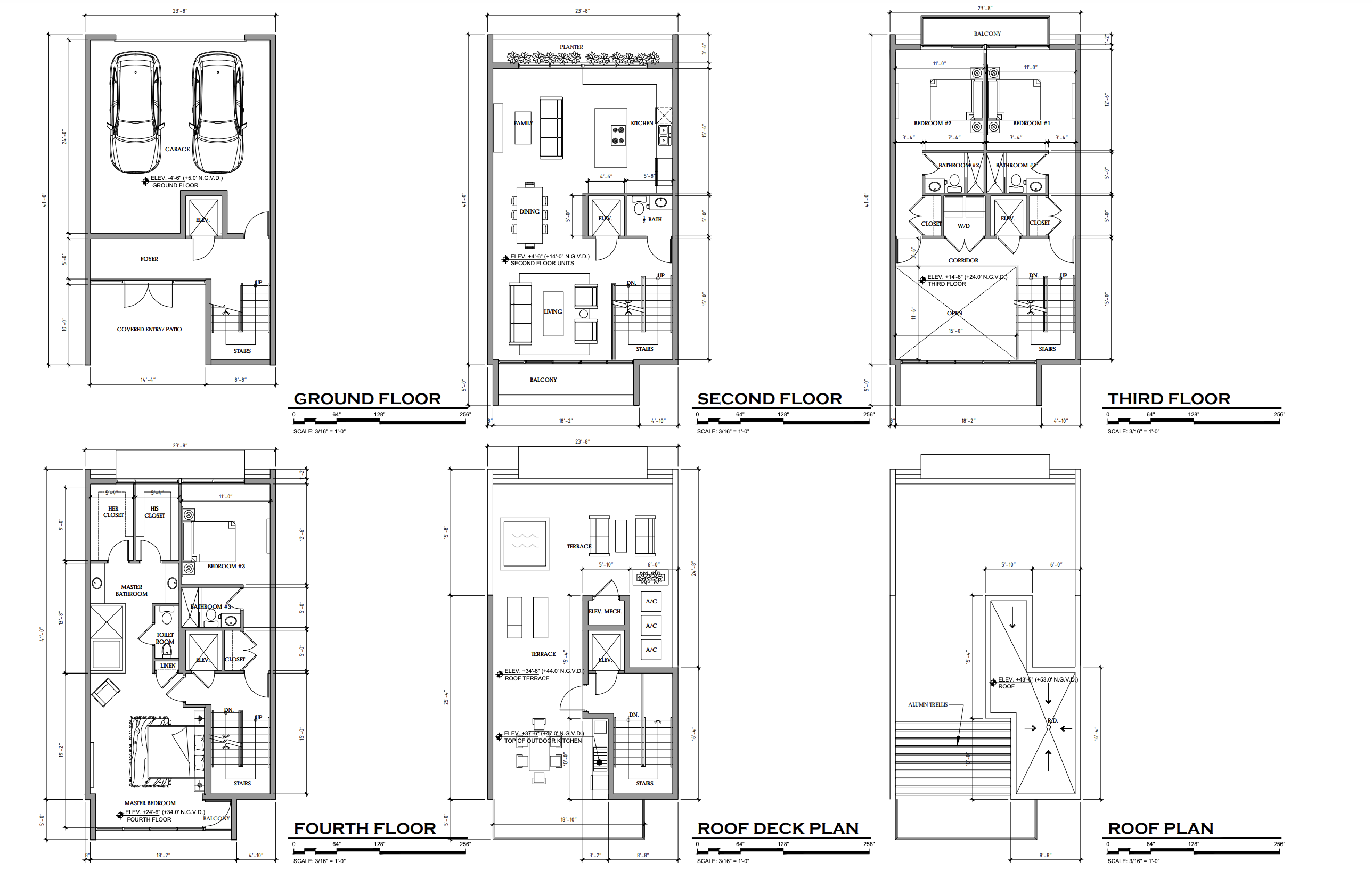
Unit B Floor Plan. Courtesy of DNB Design Group.
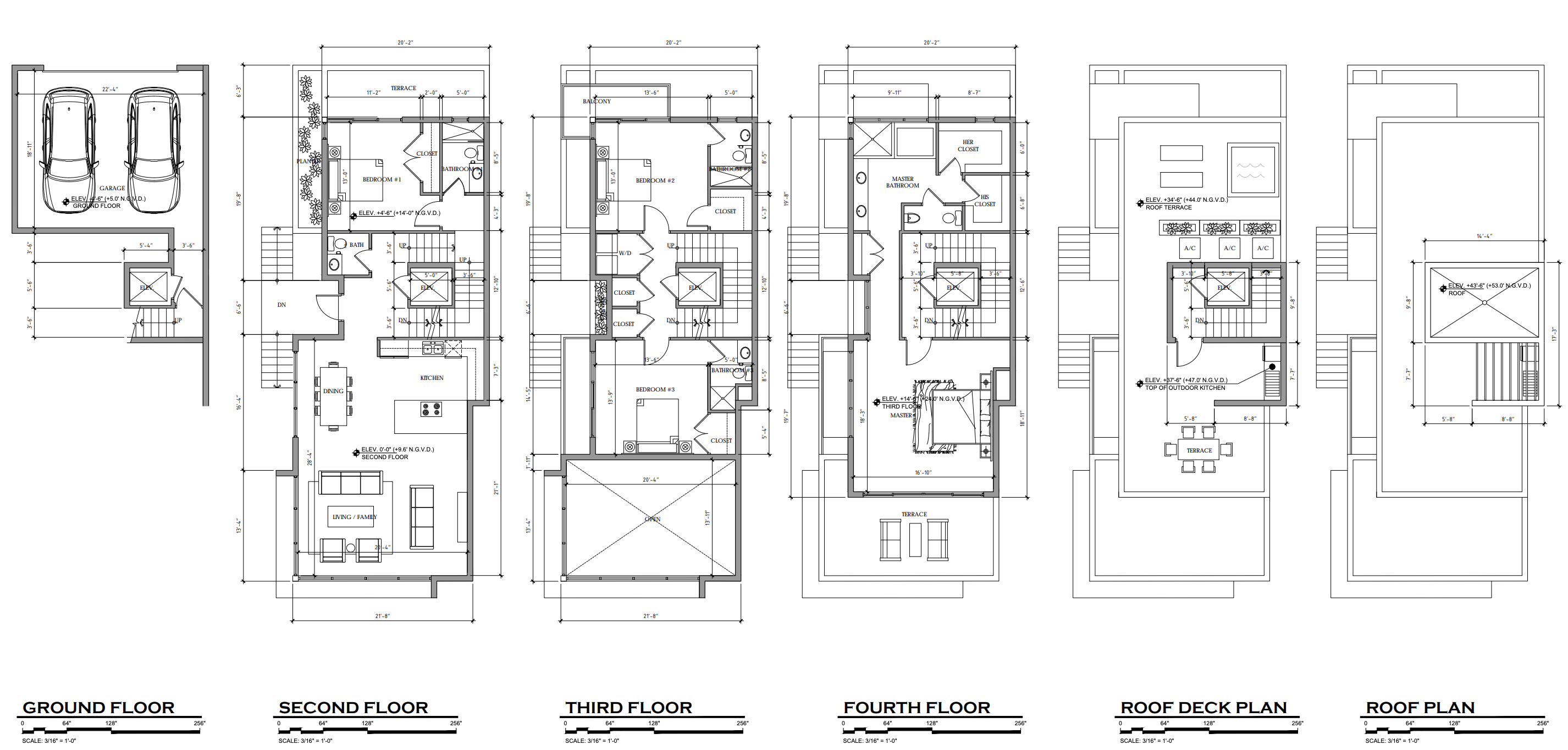
Unit C Floor Plan. Courtesy of DNB Design Group.
Regardless of the floor plan type, all townhomes will have 4 bedrooms equipped with 4-1/2 bathrooms, generous 10-foot ceiling heights, a parking garage for up to two vehicles, and elevator wrapped with a staircase, and outdoor terrace and at the fourth floor and an additional terrace at the rooftop level, and an outdoor pool at grade level.
Review of the design for Villas At Indian Creek will occur on September 10, 2021.
Subscribe to YIMBY’s daily e-mail
Follow YIMBYgram for real-time photo updates
Like YIMBY on Facebook
Follow YIMBY’s Twitter for the latest in YIMBYnews

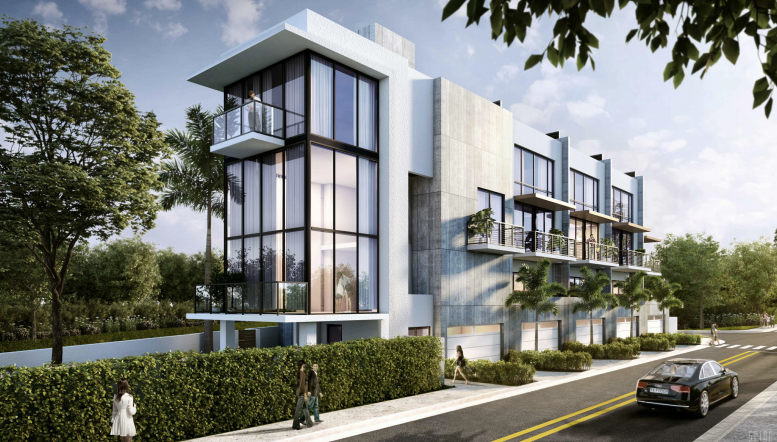
Love them!