Exterior work has entered the final stages on Strategic Property Partners’ (SPP) Tampa EDITION, a 27-story mixed-use skyscraper within the 56-acre Water Street Tampa mega-development in Downtown Tampa. Officially addressed as 1000 Water Street , the 319-foot-tall tower stands along the northwestern corner of the intersection between Water Street and Channelside Drive, and is designed by Morris Adjmi Architects with NBWW Architects as the architect of record. The project yields 38 luxury residences atop a 172-room 5-star hotel with interiors by Roman and Williams, curated via Ian Schrager’s EDITION luxury lifestyle brand.
Recent photos show the current state of the ongoing exterior work at the tower, where the concrete balcony slabs and perimeter columns are being painted in white stucco to match the other completed elevations. The exterior hoist, which once stood along the northern facade of the superstructure, has been completely disassembled and floor-to-ceiling glass panels are filling in the gaps it left behind.
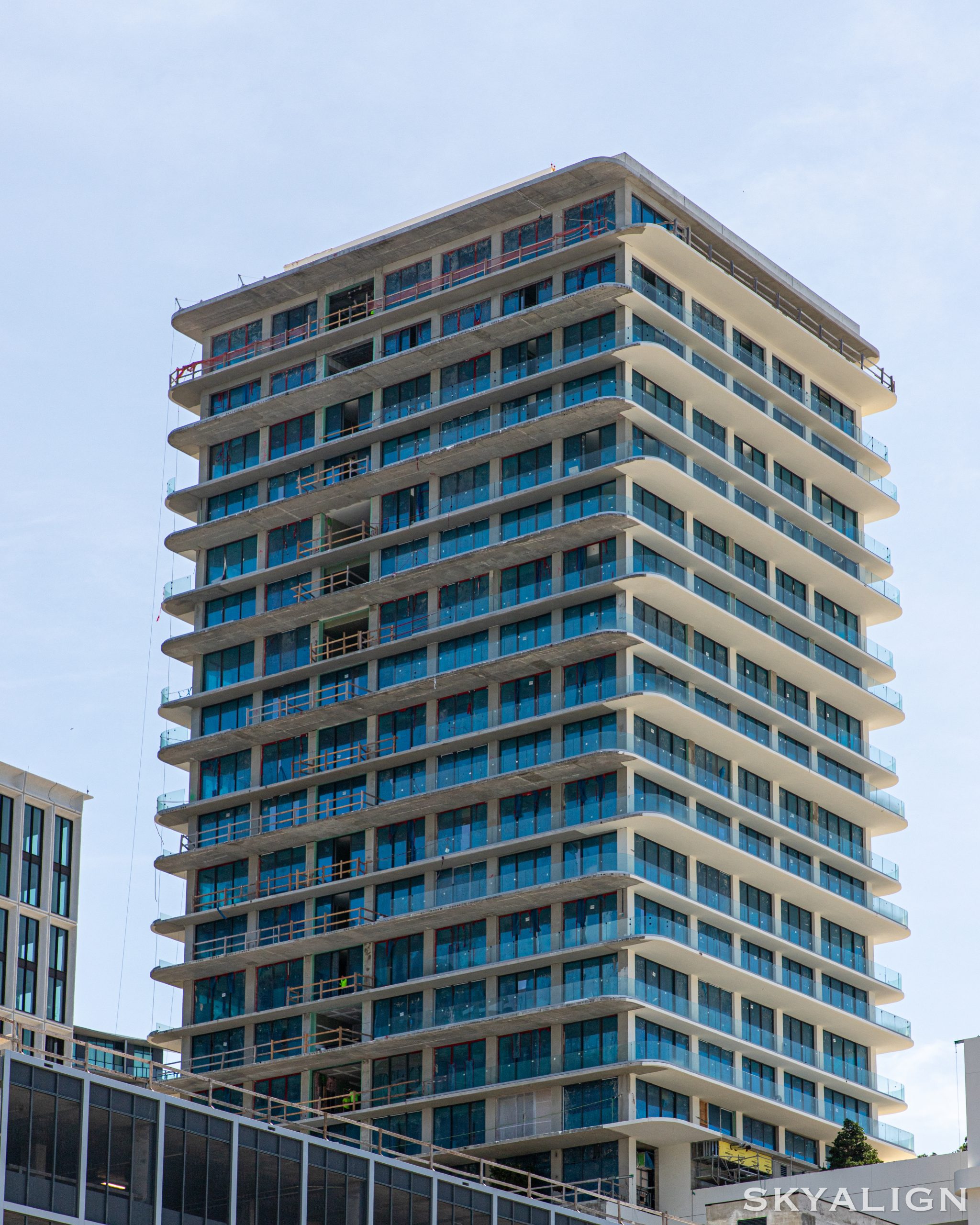
Tampa EDITION. Photo by Oscar Nunez – Skyalign.
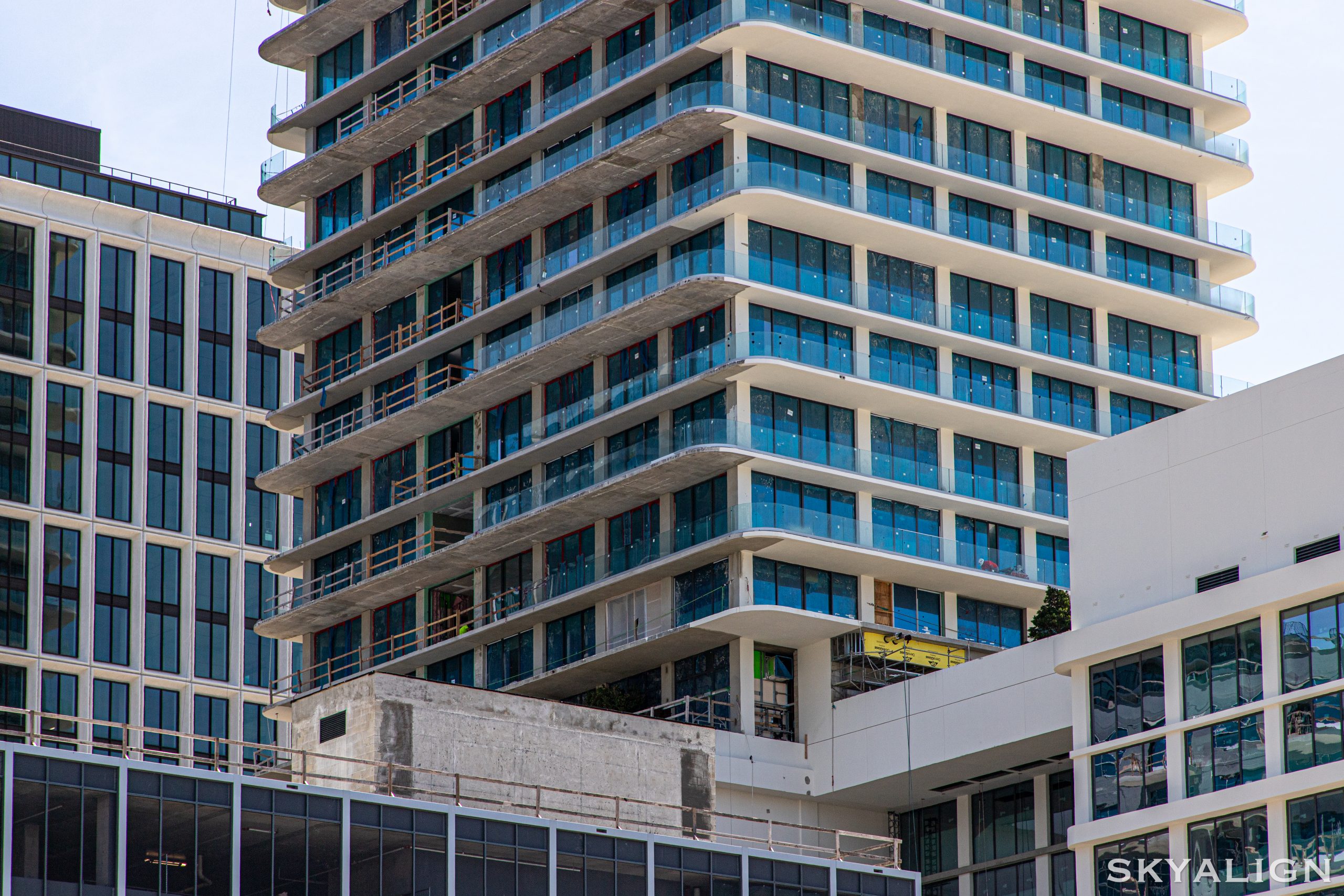
Tampa EDITION. Photo by Oscar Nunez – Skyalign.
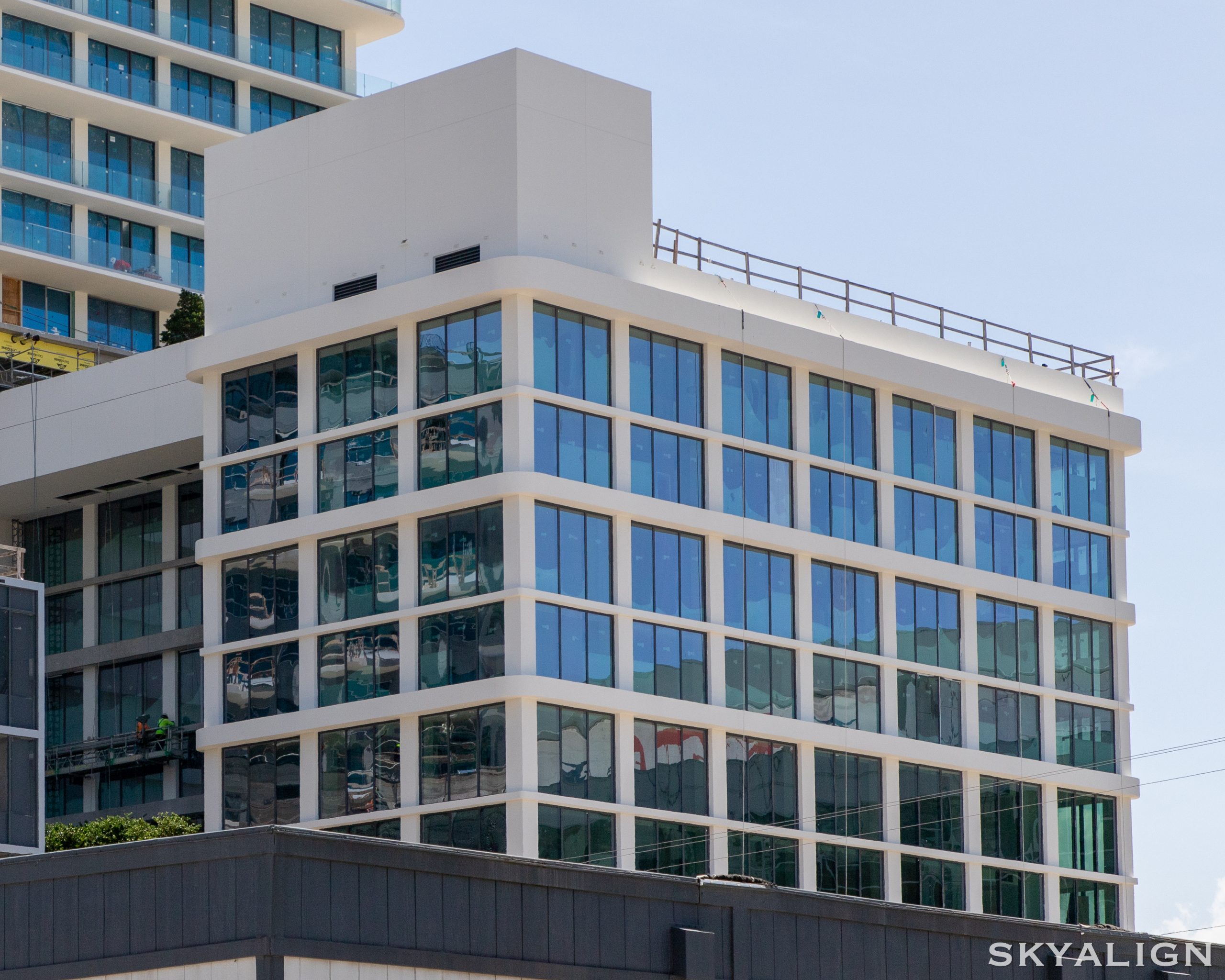
Tampa EDITION. Photo by Oscar Nunez – Skyalign.
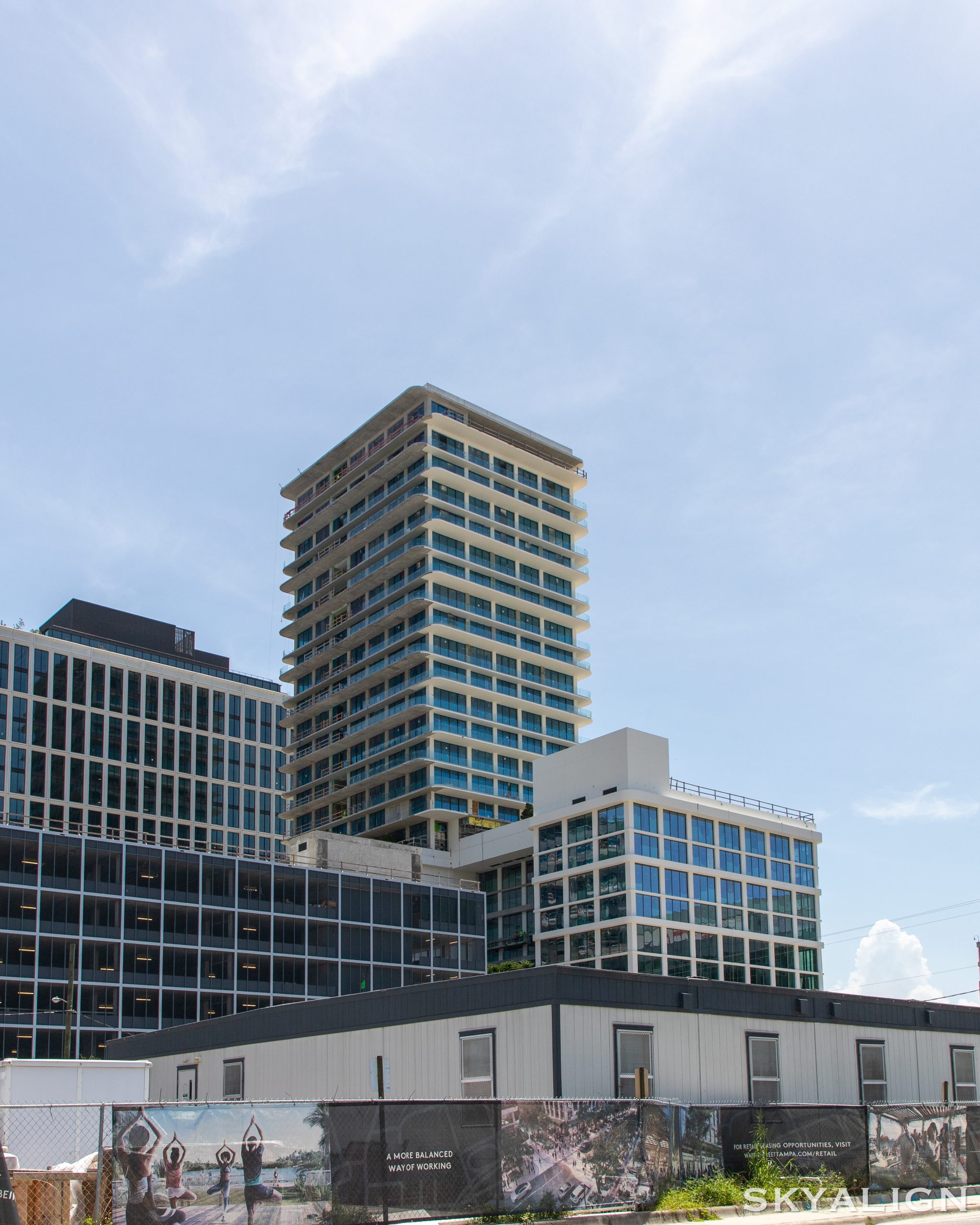
Tampa EDITION. Photo by Oscar Nunez – Skyalign.
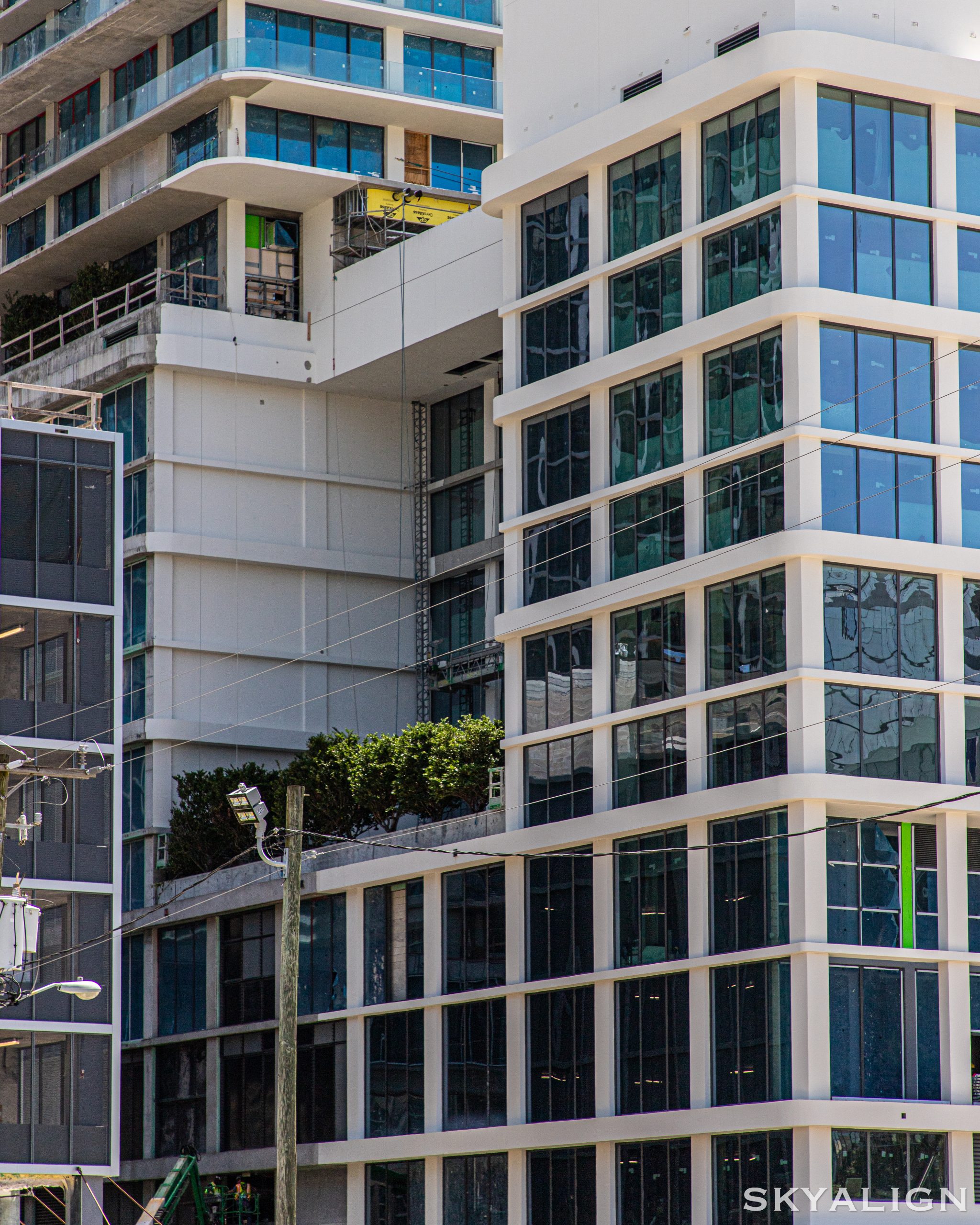
Tampa EDITION. Photo by Oscar Nunez – Skyalign.
A pedestrian bridge connects the Tampa EDITION’s podium to the neighboring parking structure linked to 1050 Water Street.
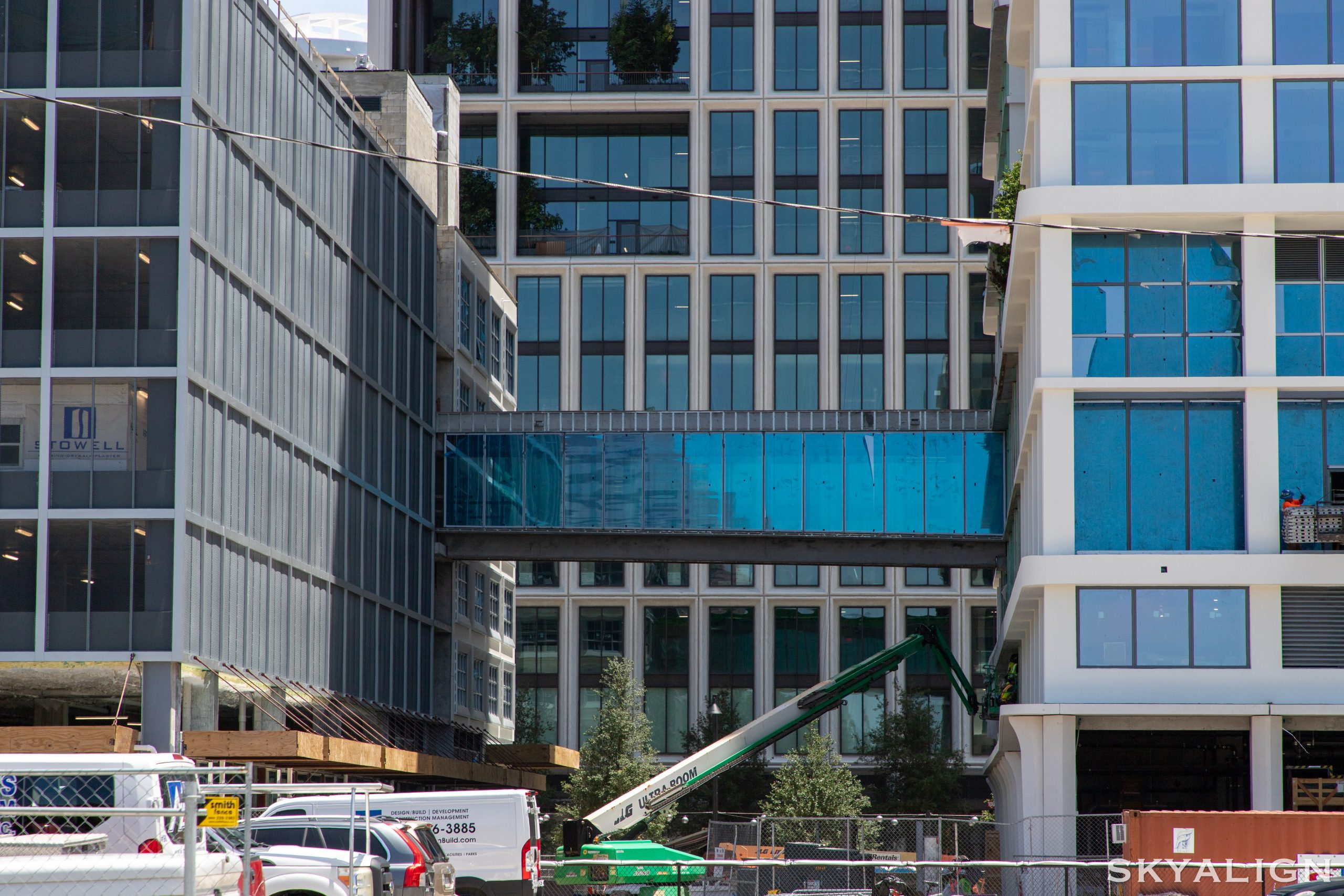
Tampa EDITION. Photo by Oscar Nunez – Skyalign.
Most of the glass panels appear to still have a protective blue film on the exterior and an additional film inside, and will likely remain until all panels have been installed.
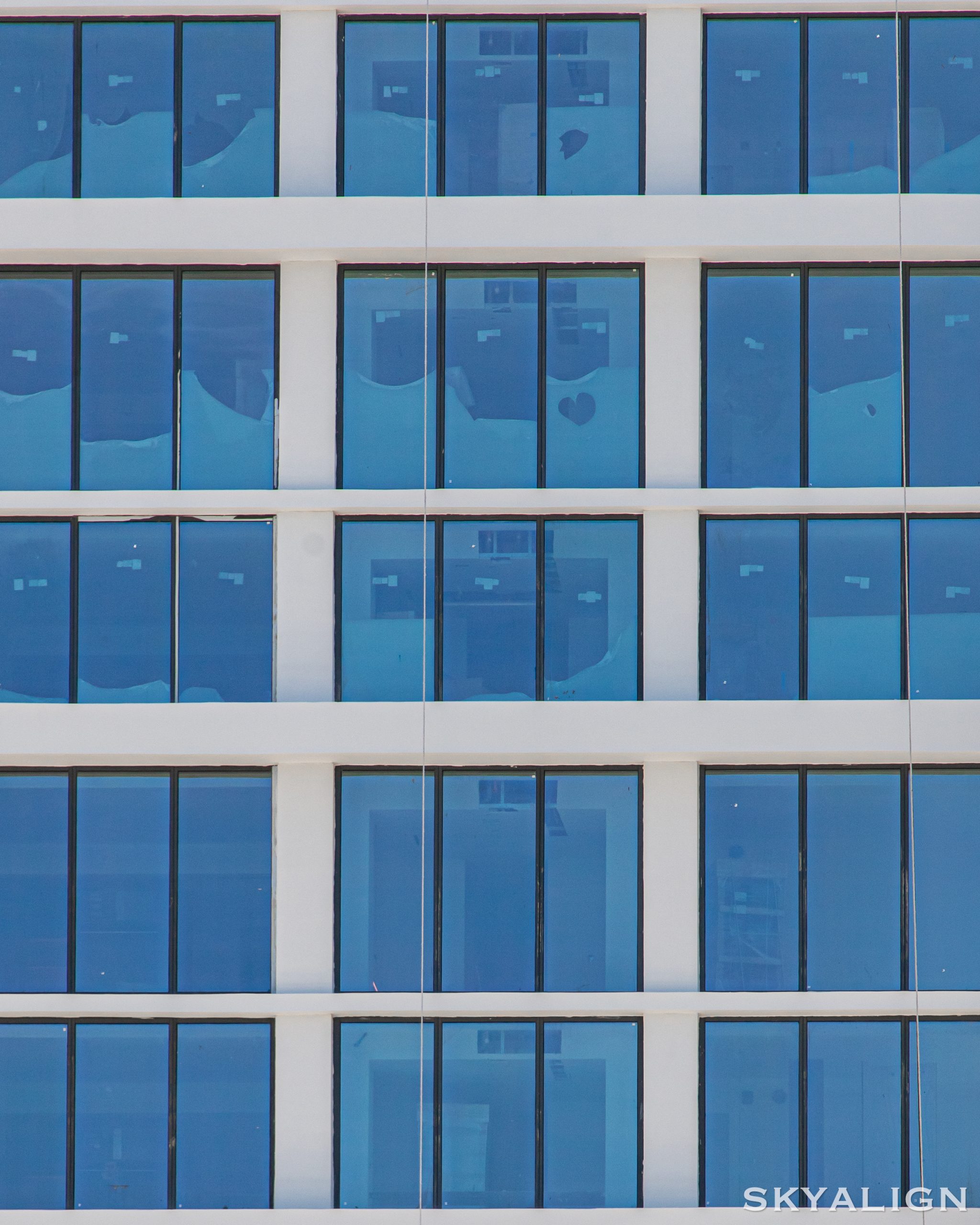
Tampa EDITION. Photo by Oscar Nunez – Skyalign.
A few sections of the western elevation including the concrete eyebrow just under the parapet are still in need of white stucco.
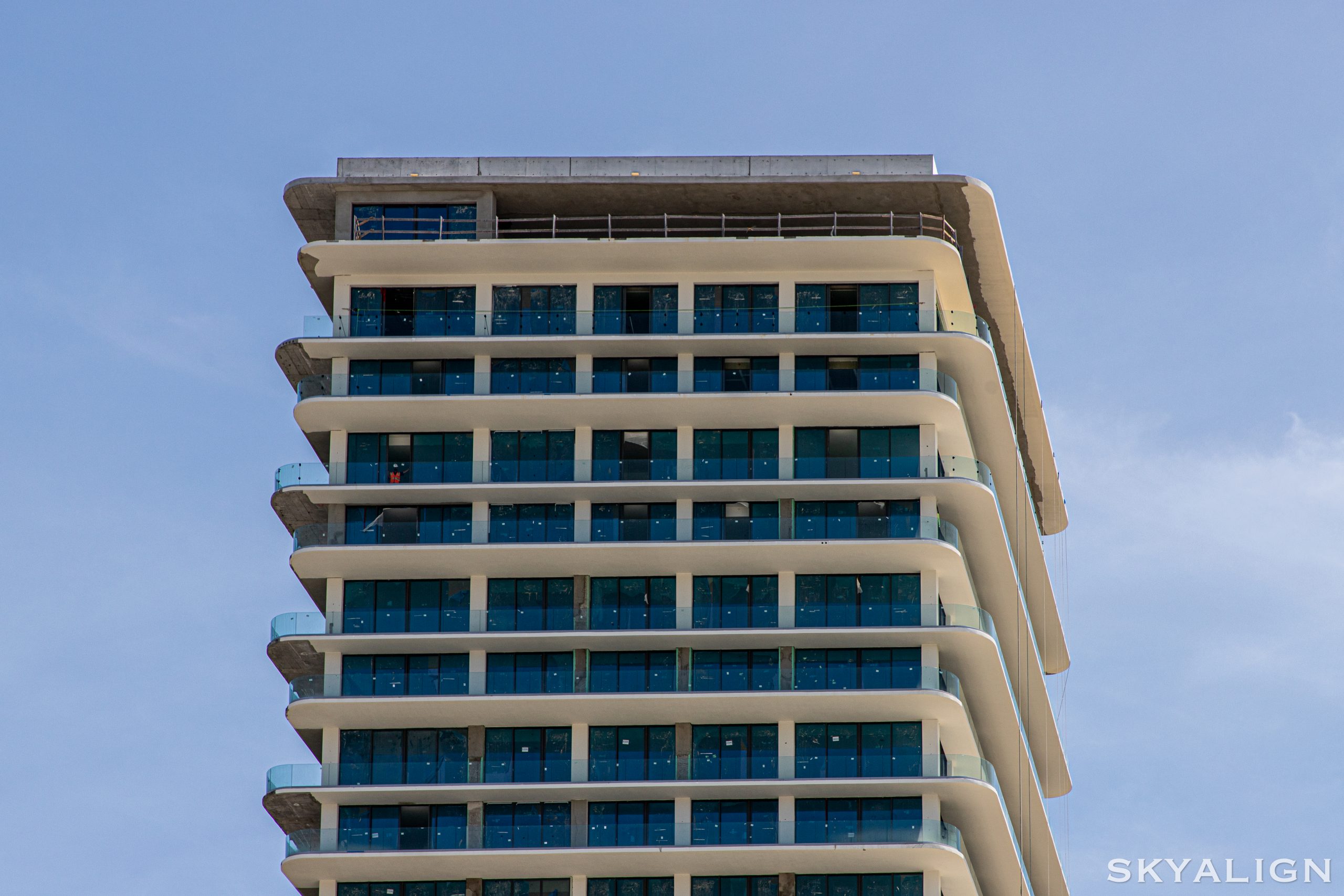
Tampa EDITION. Photo by Oscar Nunez – Skyalign.
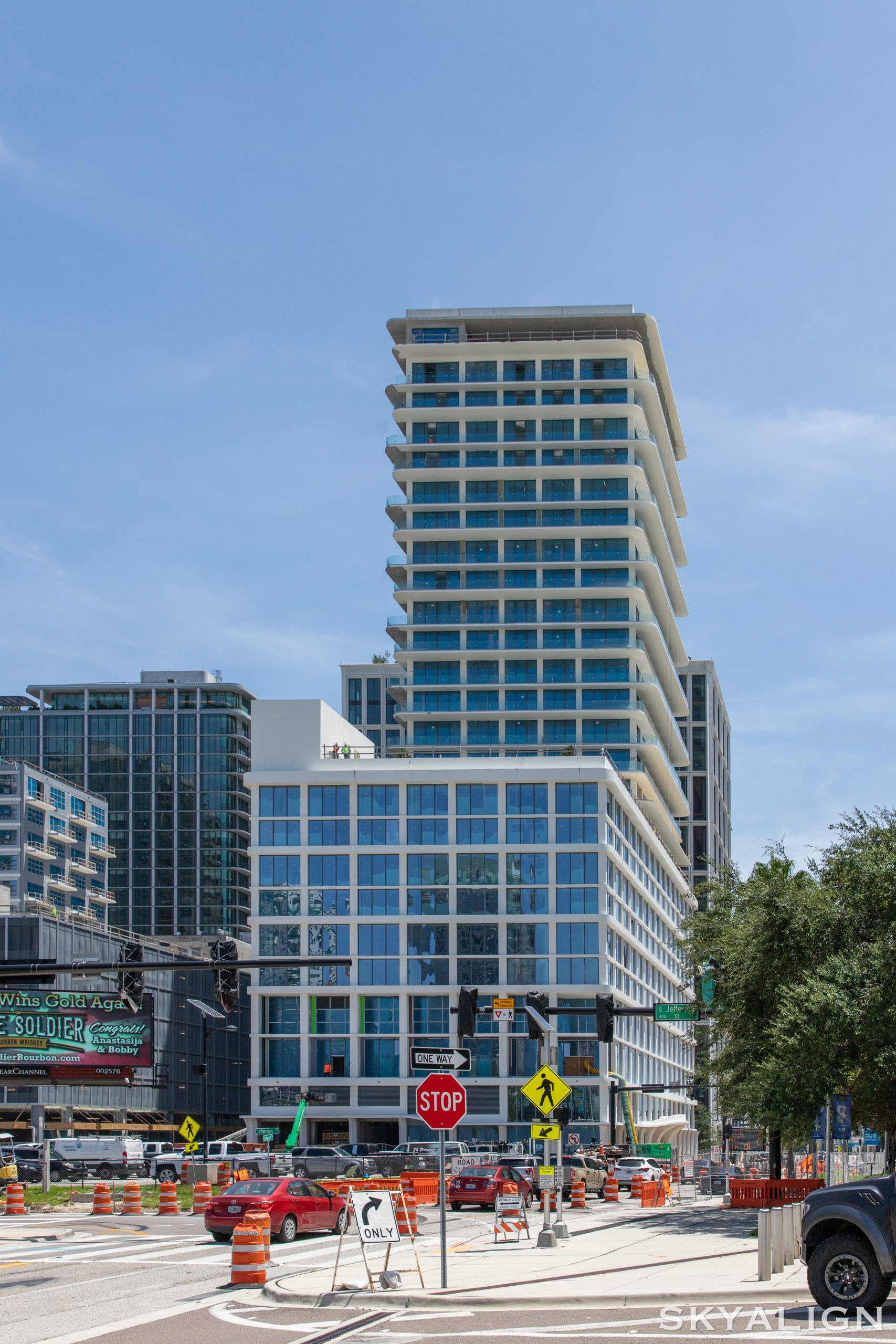
Tampa EDITION. Photo by Oscar Nunez – Skyalign.
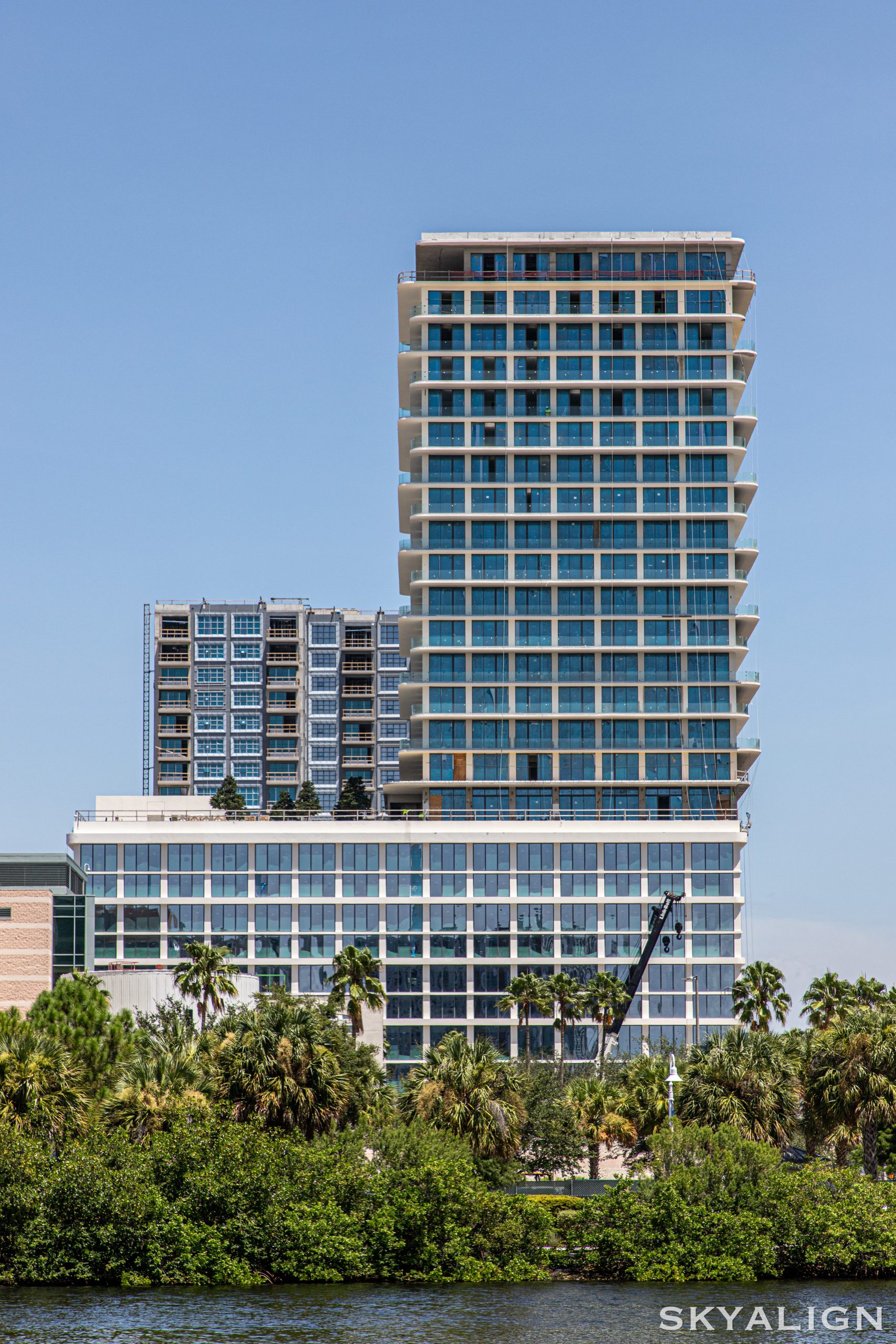
Tampa EDITION. Photo by Oscar Nunez – Skyalign.
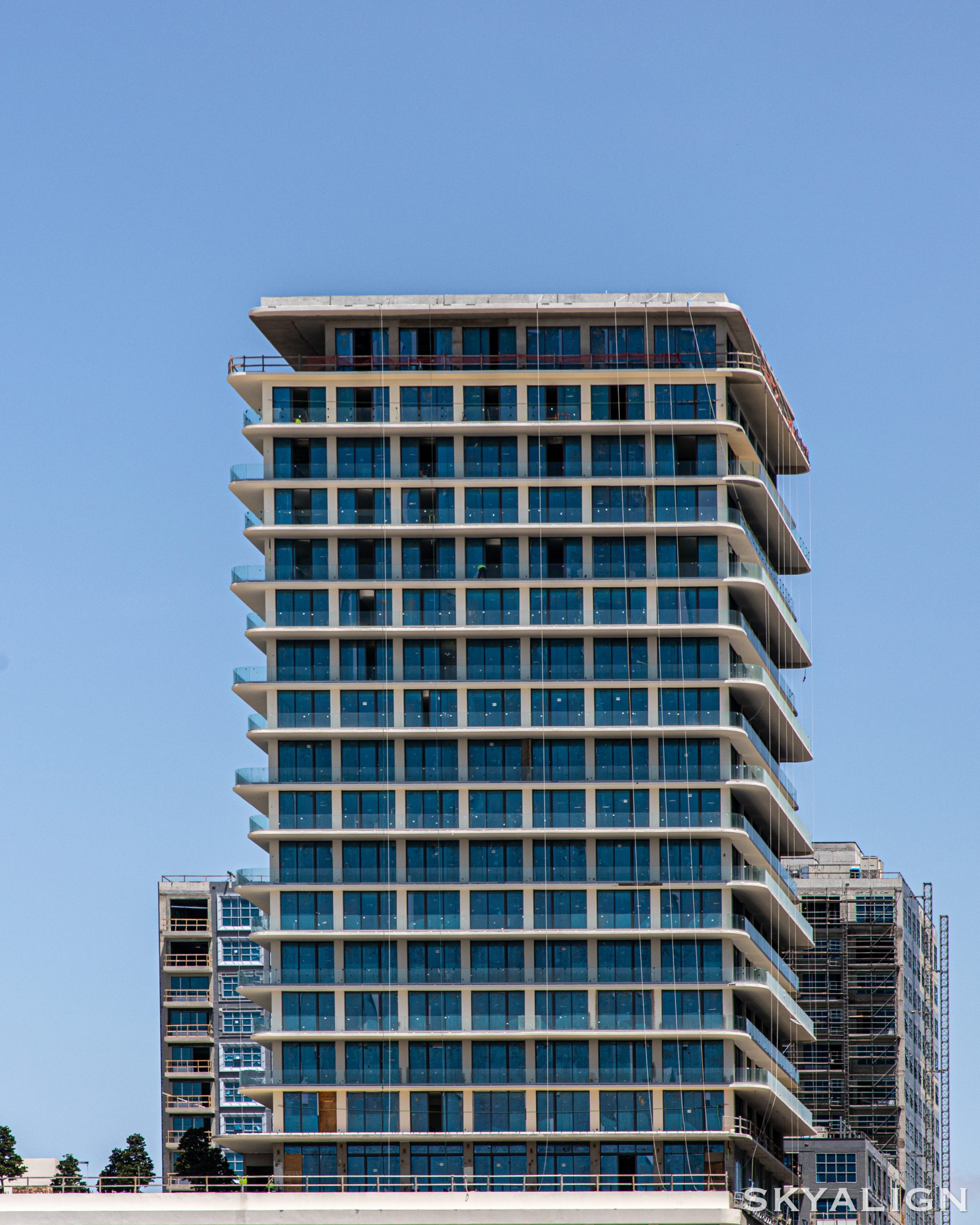
Tampa EDITION. Photo by Oscar Nunez – Skyalign.
The amenity deck just above the podium is steadily being assembled and arranged with some landscaping already in place. The EDITION logo has yet to be installed along the eastern top of the podium as seen in the renderings.
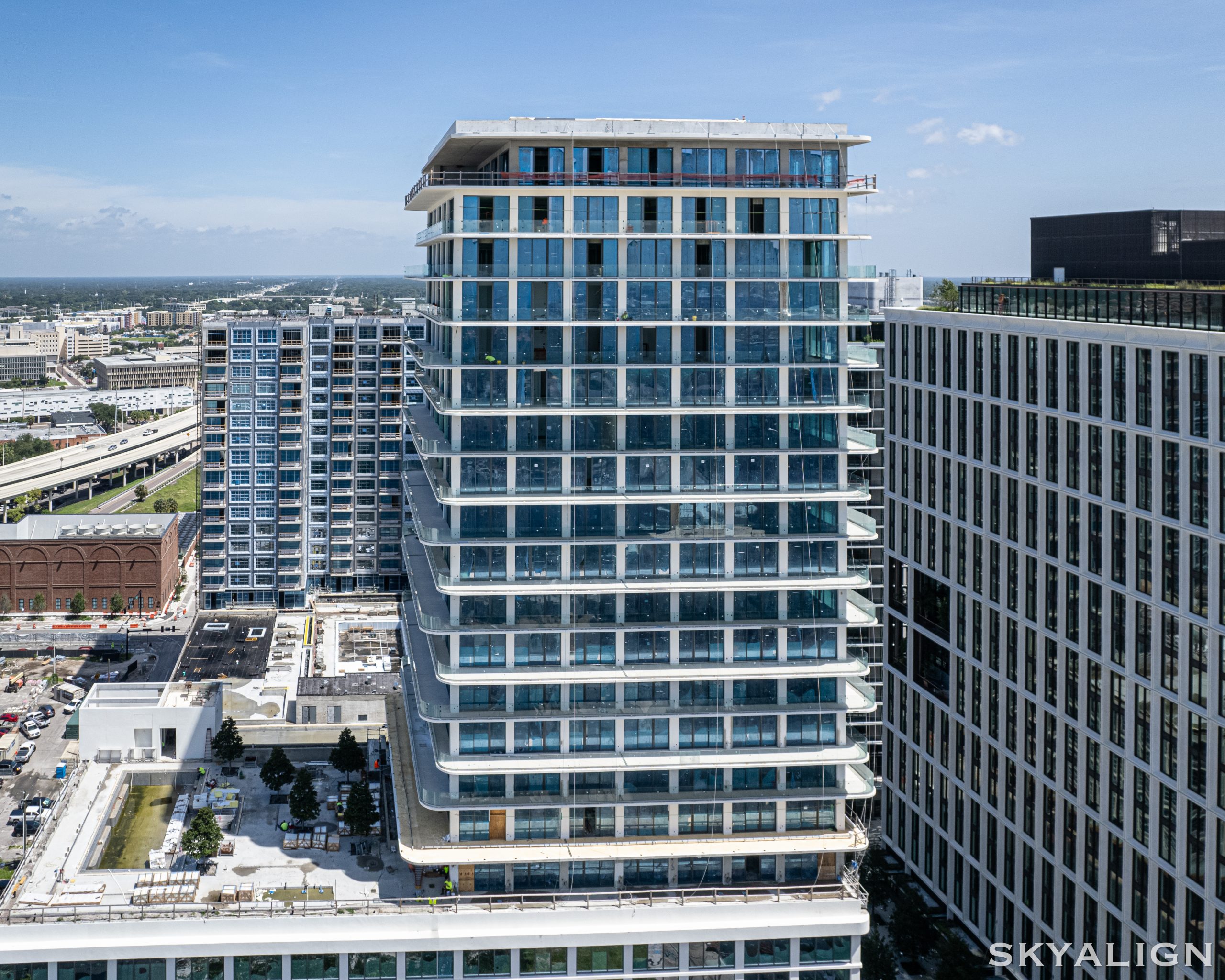
Tampa EDITION. Photo by Oscar Nunez – Skyalign.
The Tampa EDITION is the city’s first 5-star hotel as well as it’s first EDITION-branded residence, and will also include up to 30,000 square feet of commercial space which will be curated for high-end restaurant or retail uses. Completion and opening is expected for some time during early 2022.
Coastal Construction is the general contractor for 1000 Water Street.
Subscribe to YIMBY’s daily e-mail
Follow YIMBYgram for real-time photo updates
Like YIMBY on Facebook
Follow YIMBY’s Twitter for the latest in YIMBYnews

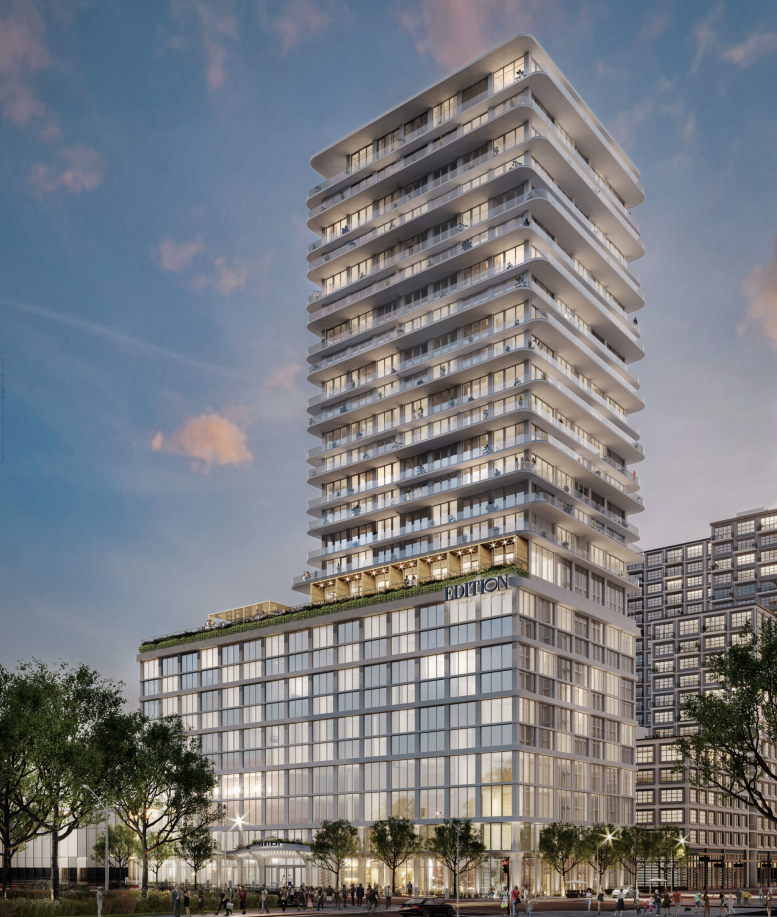
Be the first to comment on "Tampa EDITION’s Exterior Work Reaches Final Stages In Water Street Tampa"