The Federal Aviation Administration has received applications for two 765-foot-tall tower tower cranes at the site of Chetrit Group‘s Miami Riverwalk development. The filing occurred on September 20th, and corresponds to the vertical construction of a 54-story mixed-use tower that is planned to rise at 275 Southwest 6th Street. Designed by renown architect Kobi Karp, piling work is now underway for the first of what eventually will become four towers. The mega development is projected to yield 4.2 million-square-feet including 1,678 residential units, 330 hotel rooms, 196,882-square-feet of retail space, 98,040-square-feet of office space and 30-slip marina.
According to the filing, the tower cranes may rise to 760-feet, 0r 765-feet above sea level since the site is elevated 5 feet from the water. The coordinates listed on the filing indicate that both cranes will be assembled within lots 3 – 6 of block 38, also addressed as 501 Southwest 3rd Avenue according to the property appraiser. The interior lot is generally bound by Southwest 5th Street to the north, Southwest 3rd Avenue to the west and Southwest 6th Street to the south. Upon approval, the tower cranes will stand for nearly 19 months to assist in the development of the first structure.
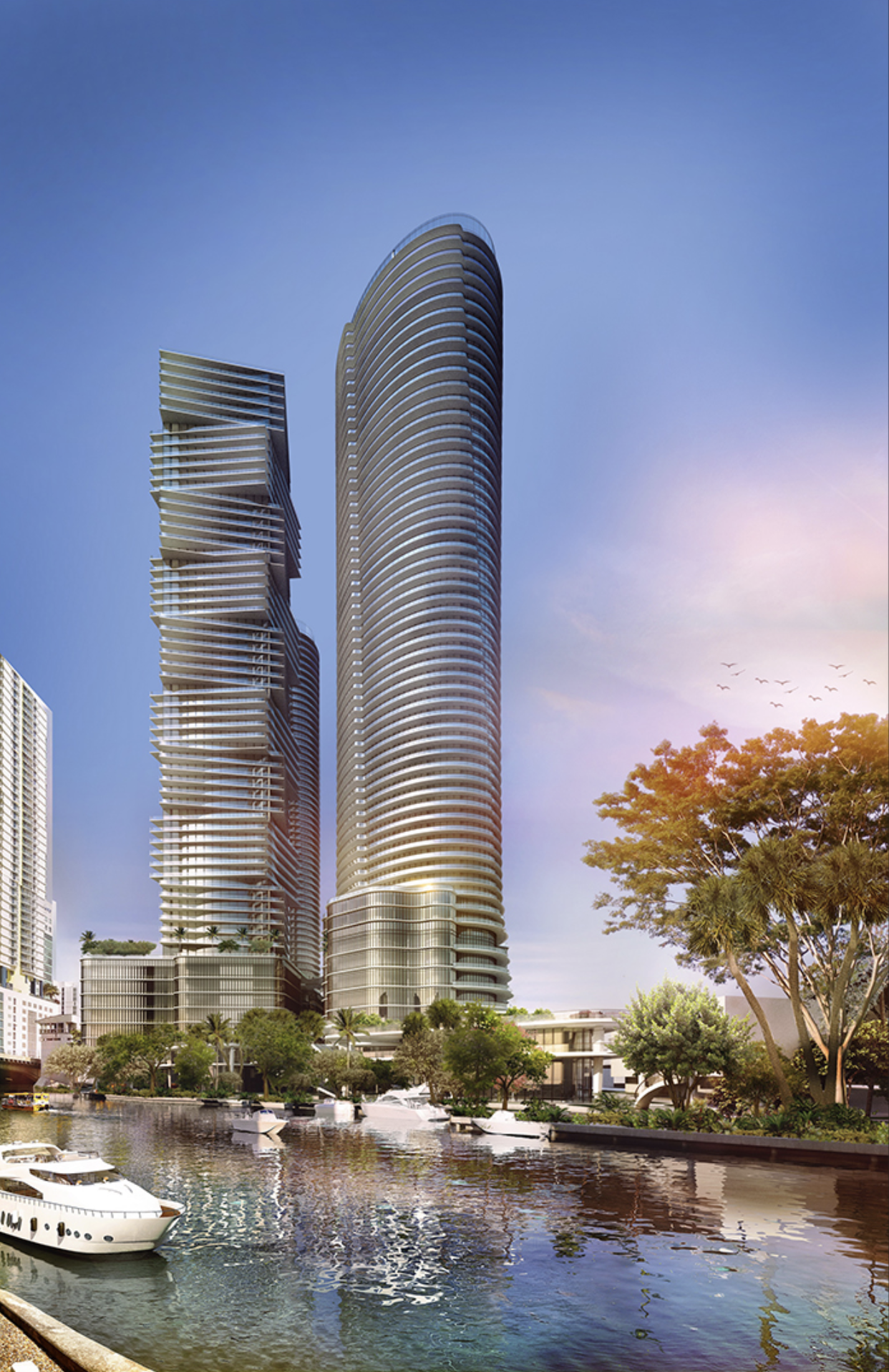
Miami Riverwalk Towers. Designed by Kobi Karp.
The first tower planned will rise 640-feet, or 645-feet above sea level, located at the northwestern section of the assemblage. It’ll directly face the Miami River, and will feature a cylindrical superstructure wrapped in private terraces, likely clad in mostly glass, metal and aluminum. The tower rises out of a unique wave-like podium that’s interconnected with the bases of the other proposed towers.
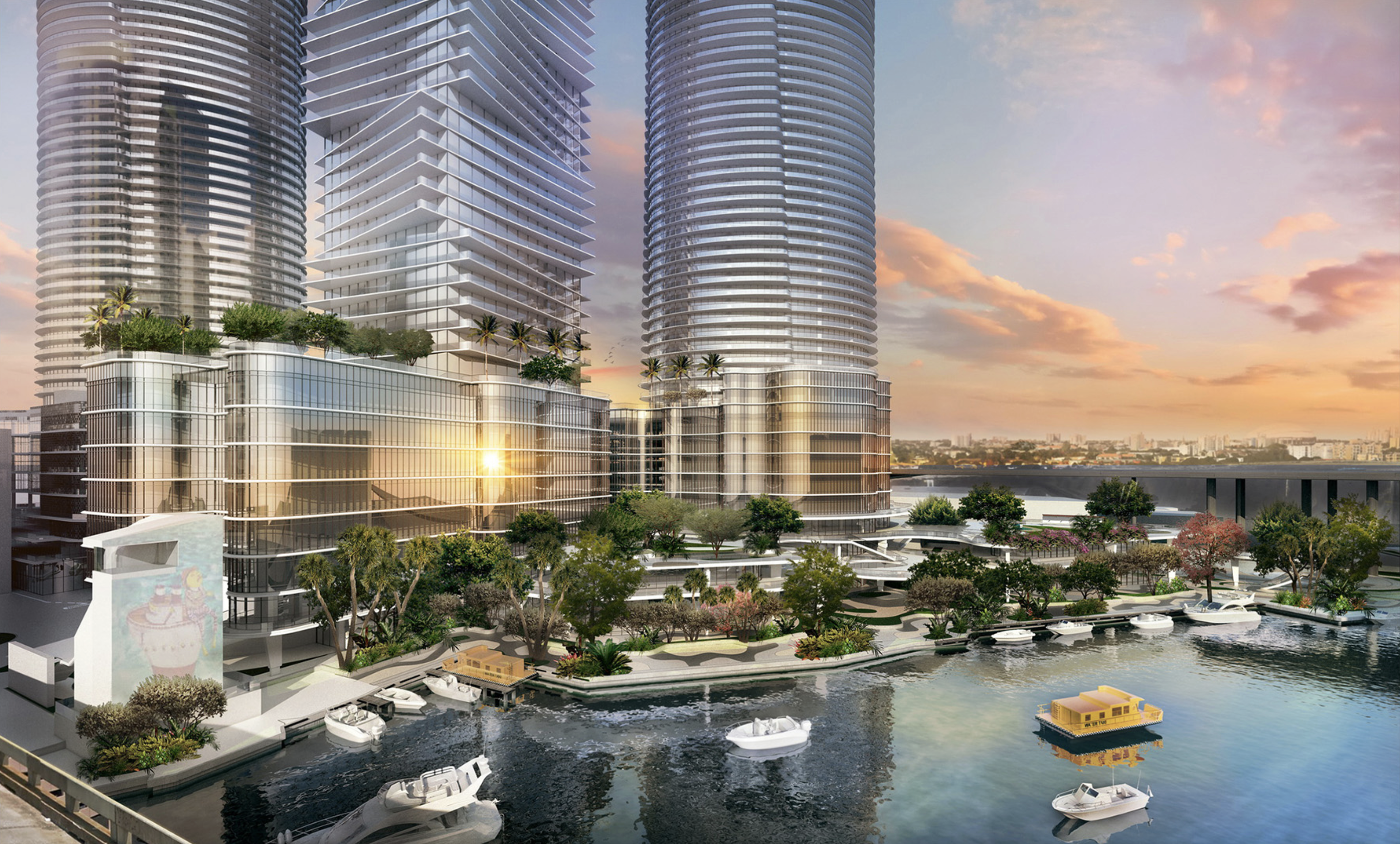
Miami Riverwalk Towers. Designed by Kobi Karp.
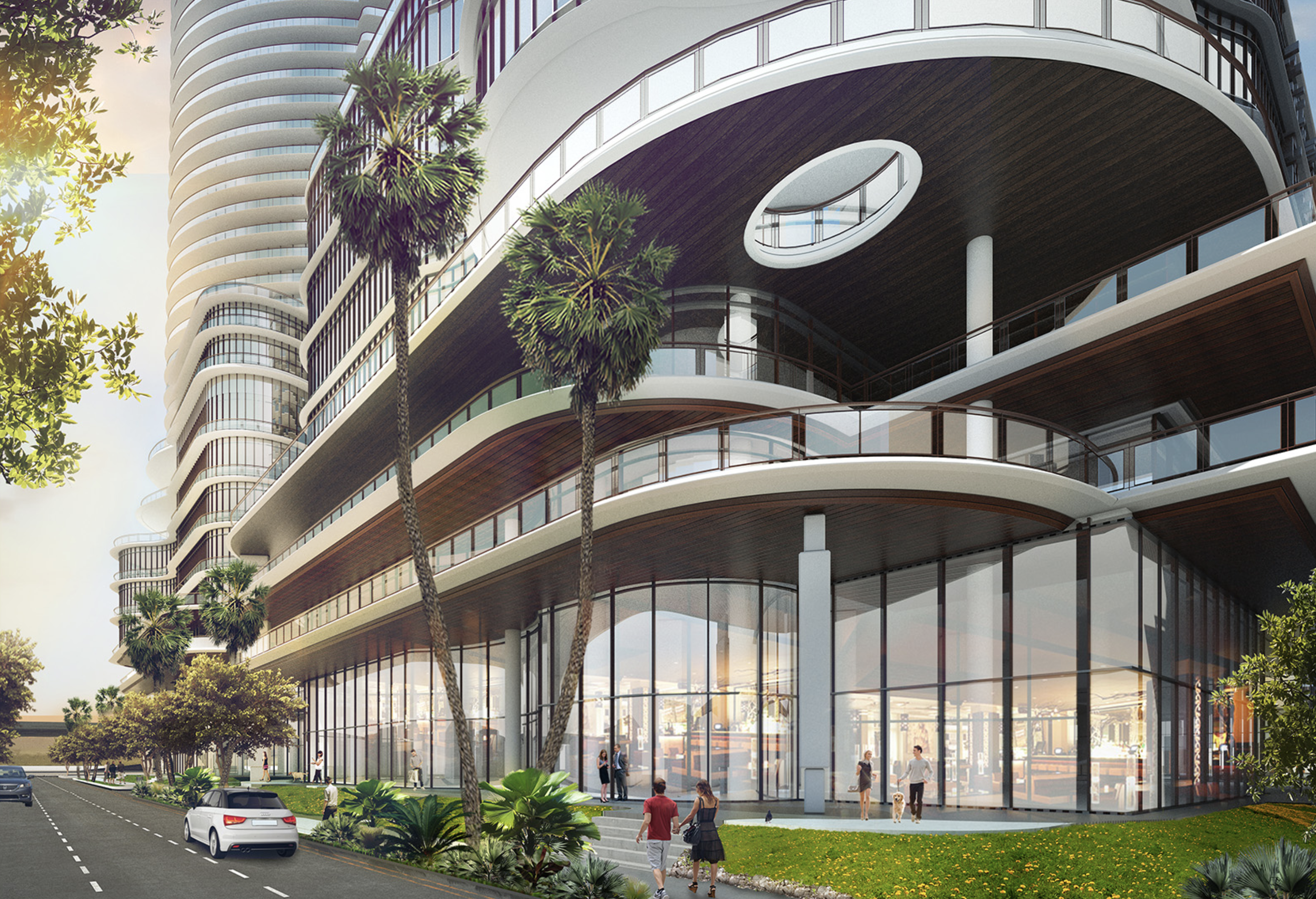
Miami Riverwalk Towers. Designed by Kobi Karp.
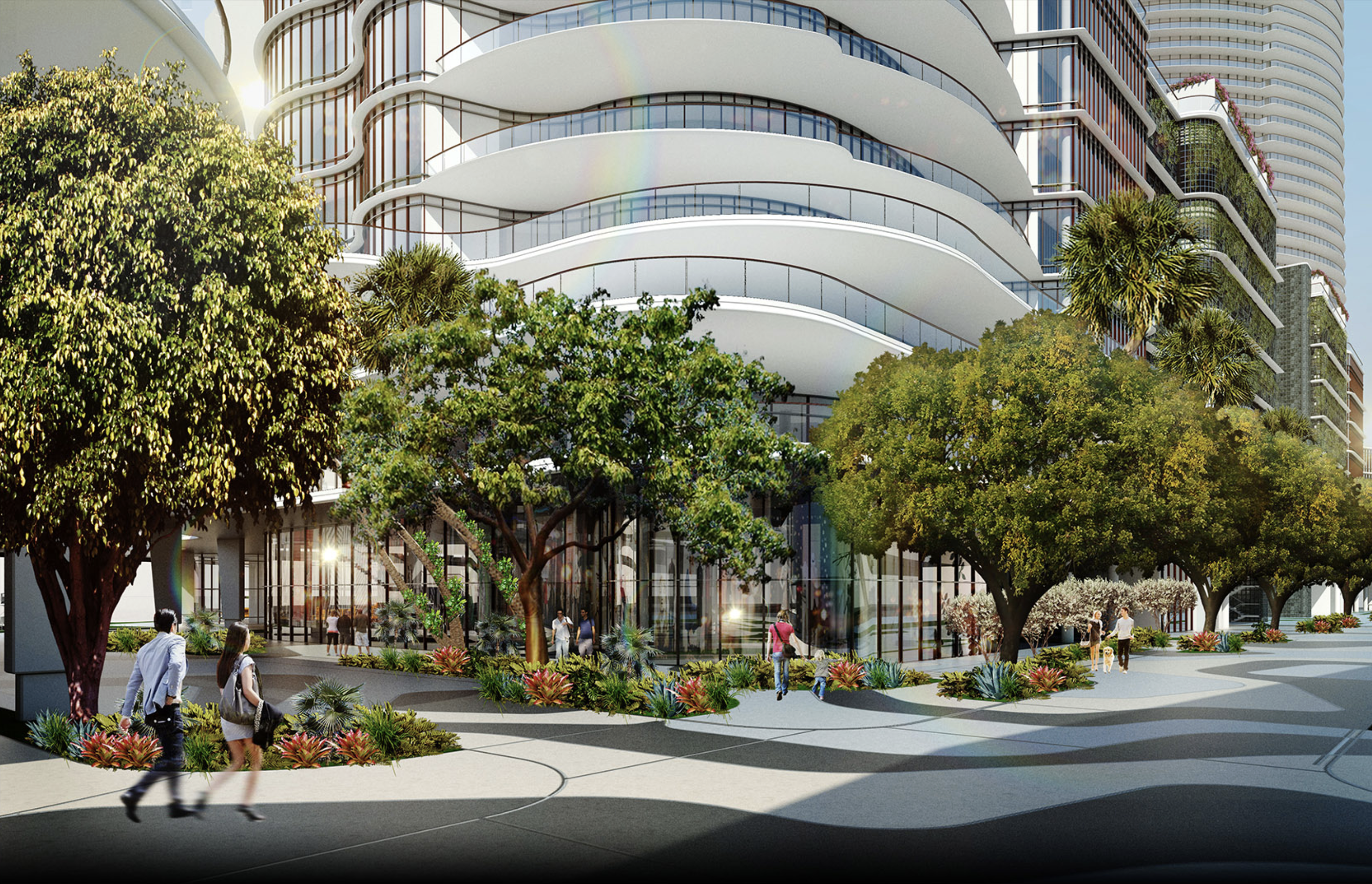
Miami Riverwalk Towers. Designed by Kobi Karp.
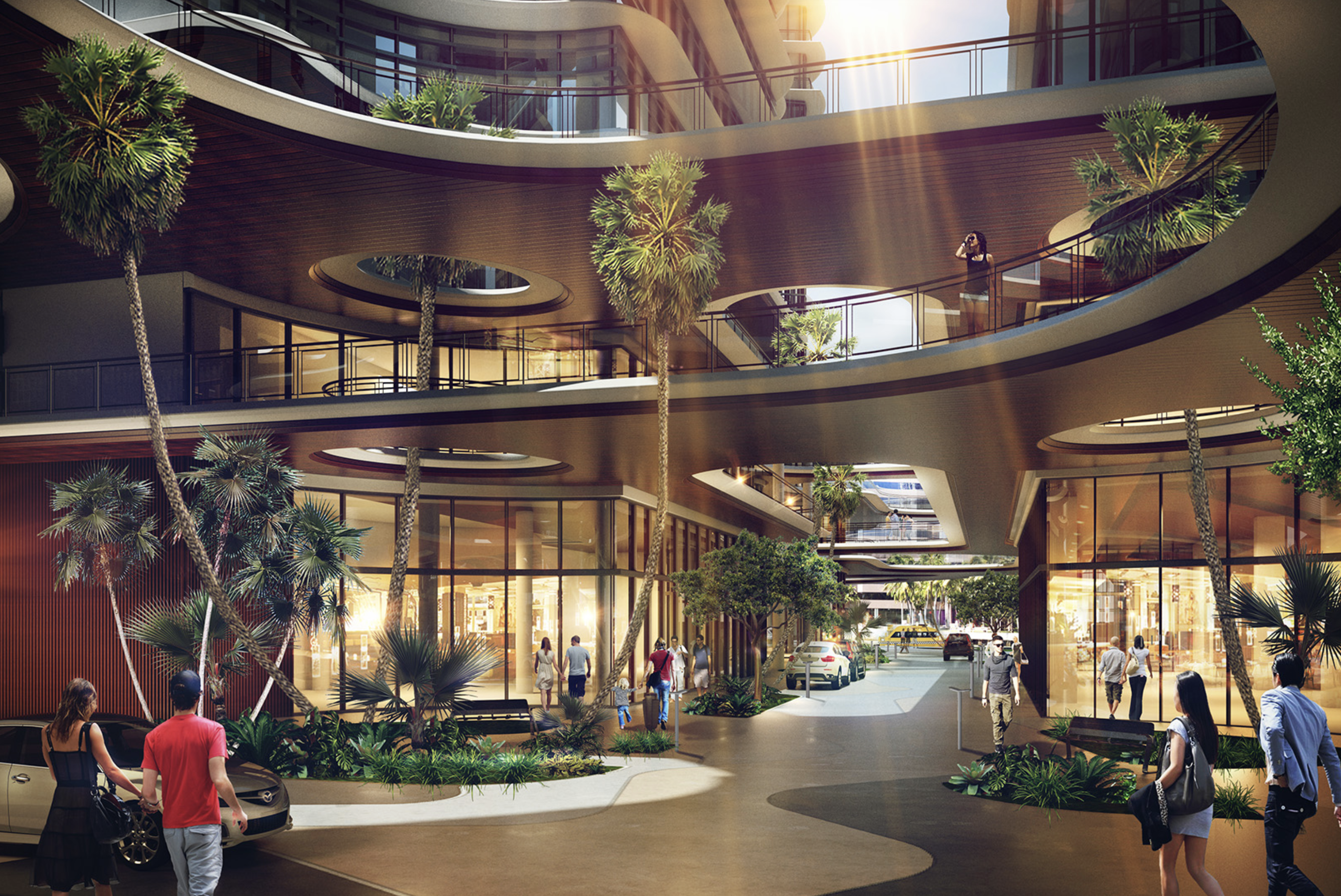
Miami Riverwalk Towers. Designed by Kobi Karp.
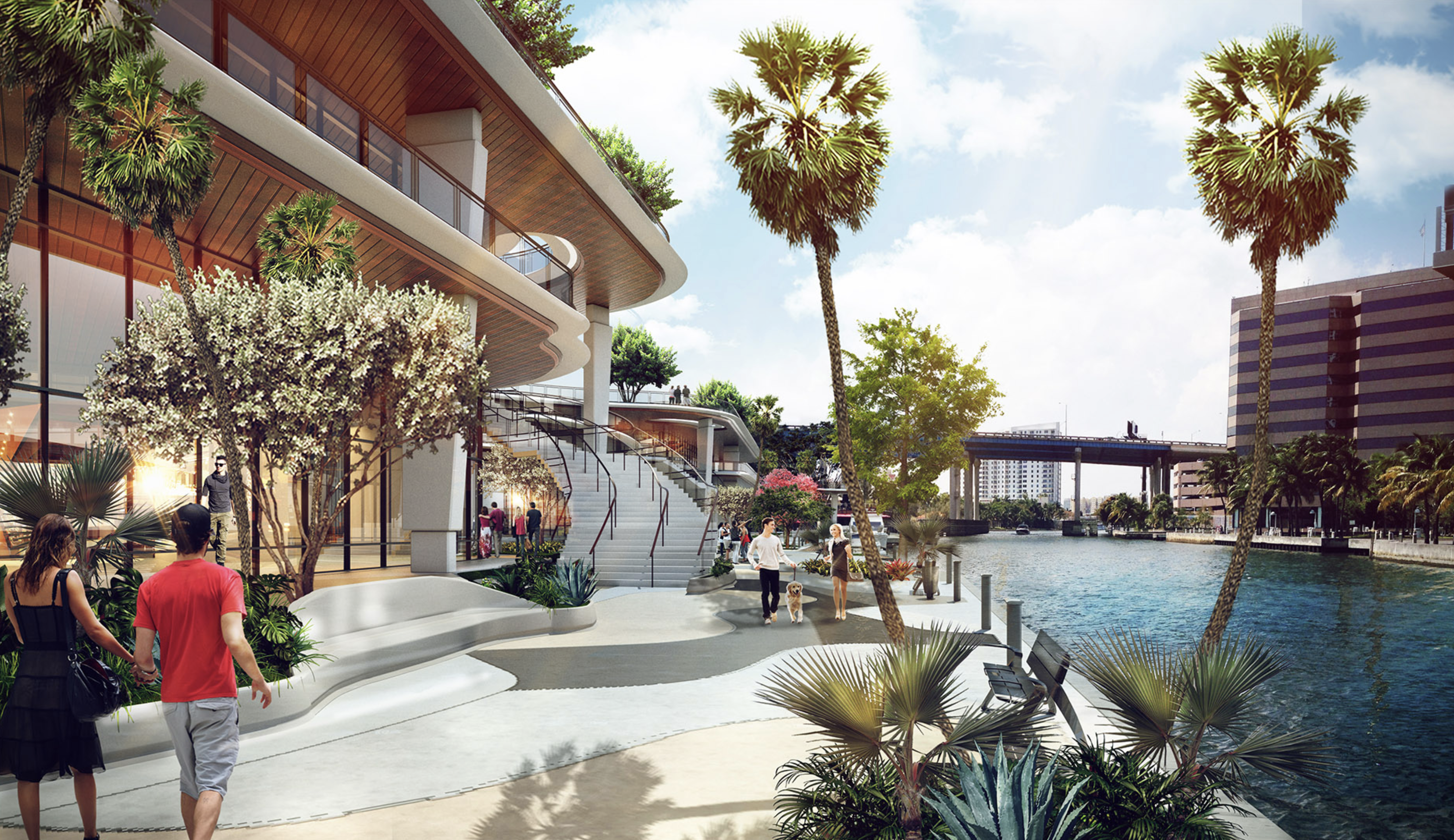
Miami Riverwalk Towers. Designed by Kobi Karp.
275 Southwest 6th Street will yield 532 residential units, however, details on the floor plans and retail component have yet to be released. The project overall will be built out in five phases, with the 2nd proposed tower rising to the same height.
Chetrit secured $15 million in pre-construction financing from Michael Dell’s MSD Partners, bringing the total funds committed to the project to $70 million. The overall cost for the first 54-story tower is estimated at $205,878,500 for 1,176,448 square feet of new construction, projecting a total cost for the entire project around $1 billion.
GT McDonald Enterprises is is the general contractor.
Subscribe to YIMBY’s daily e-mail
Follow YIMBYgram for real-time photo updates
Like YIMBY on Facebook
Follow YIMBY’s Twitter for the latest in YIMBYnews

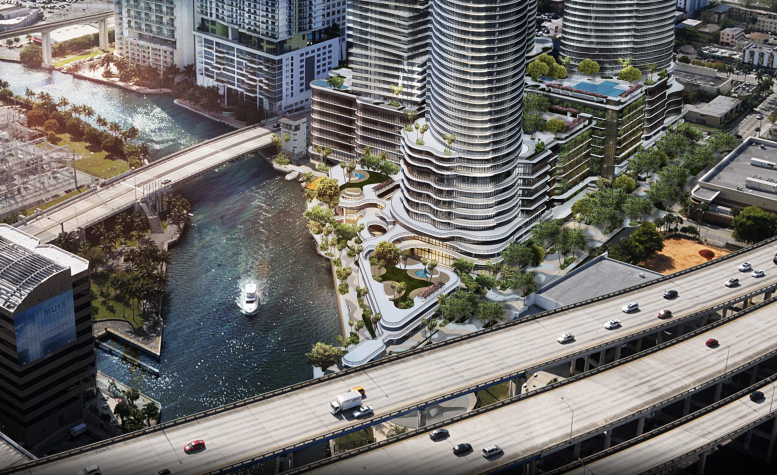
Be the first to comment on "Applications For Two 765-Foot-Tall Tower Cranes Filed Near 275 SW 6th Street Along The Miami River"