Additional details have been unveiled for Gil Dezer’s Bentley Residences, a branded luxury residential skyscraper planned in collaboration with high-end auto-maker Bentley Motors to rise at 18401 Collins Avenue in Sunny Isles Beach. Dezer Development is seeking site plan approvals and transfer development rights (TDR), and the application, which will go before the city’s Planning Department today, has identified that the tower will rise exactly 62-stories and approximately 745-feet after subtracting the elevation of the property. The tower will occupy roughly 2.37 acres of the property, and yield 616,143 square feet of real estate including 216 residential dwelling units and 812 parking spaces. Acclaimed architectural firm Sieger Suarez Architects is behind the diamond-patterned design of the tower.
The tower will be replacing Dezer’s 180-room Thunderbird Hotel, which has stood on the property 1955, and the developer is requesting to divide the near 3-acre site into two parcels: parcel 1 for the construction of the tower, and parcel 2 for construction staging. Parcel 2 will then be converted into a park-like secured vacant lot.

Bentley Residences. Designed by Sieger Suarez Architects. Courtesy of ArX Solutions USA LLC.
Below are the following requests by Dezer Development that require approvals to fully develop the tower as intended:
- Site plan approval adopting the residential tower plan entitled “Bentley Residences” as prepared by Sieger Suarez;
- Approval of an increase in Floor Area Ratio (“FAR”) of 216,386.1 square feet and an increase of 70 additional dwelling units in accordance with Sections 265-38 of the LDRs utilizing all of the following bonuses:
- 0.10 – Beach Access Easement; and
- 0.20 – Beach Access Trust Fund; and
- 0.60 – Collins Avenue Streetscape Bonus; and
- 0.60 – Public Beach Recreational Enhancement Bonus; and
- 0.20 – Public Parking Trust Fund; and
- 0.20 – Education & Cultural Bonus; and
- 0.20 – Public Oceanfront Park and Open Space Enhancement;
- Approval of the assignment and purchase of 127,035.58 square feet of FAR and 63 dwelling units through the public Transferred Development Rights (“TDRs”) program in accordance with Section 265-23 of the City’s Land Development Regulations (“LDRs”);
- Approval of the assignment of 15,161 square feet of FAR and 7 dwelling units from the private TDRs bank from Dezer Universal LLC; Ms. Claudia Hasbun, Planning and Zoning Director August 23, 2021 Page 3
- Approval of a Declaration of Restrictive Covenants defining the Property and remaining Hotel Site in accordance with Section 33-257 of the Code of MiamiDade County;
- Approval for the use of a mural and graphic design on a temporary construction fence, pursuant to Section 265.63.3(G) of the LDRs, the actual design of the fence graphic to be approved by the City Manager;
- Waiver of the approved exterior material palate pursuant to Chapter 150 – Exterior Walls and Awnings;
- Waiver of the requirement for a beach access complying with Code Section 265- 35(D)(8) and providing a similar beach access on the southern boundary of the Project;
- A condition of the approval to provide the payments for the above-noted bonuses and a portion of the above noted TDRs over the period of time and on terms to be approved by the Commission pursuant to Section 165-11 N.(2).
First reported by the South Florida Business Journal, as per the application, Dezer would pay $17 million for the TDRs to achieve the designed density for the city.
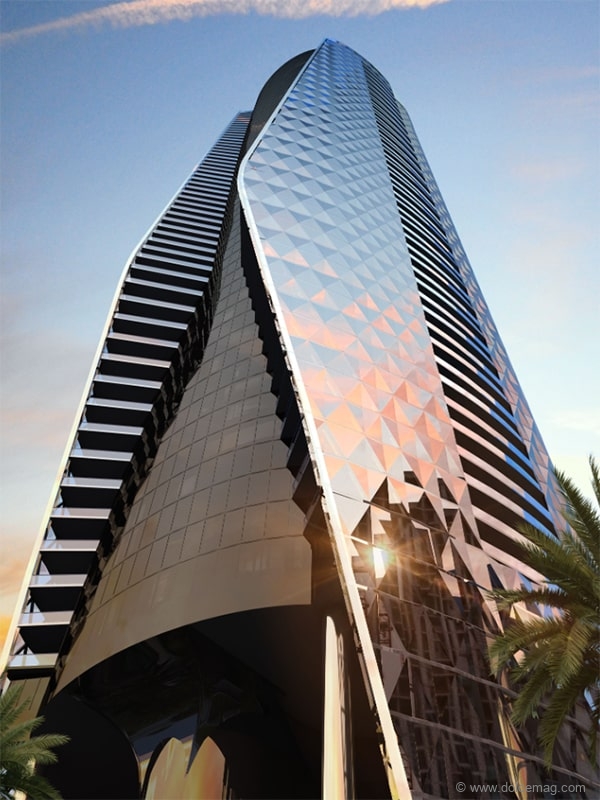
Bentley Residences. Designed by Sieger Suarez Architects. Courtesy of ArX Solutions USA LLC.
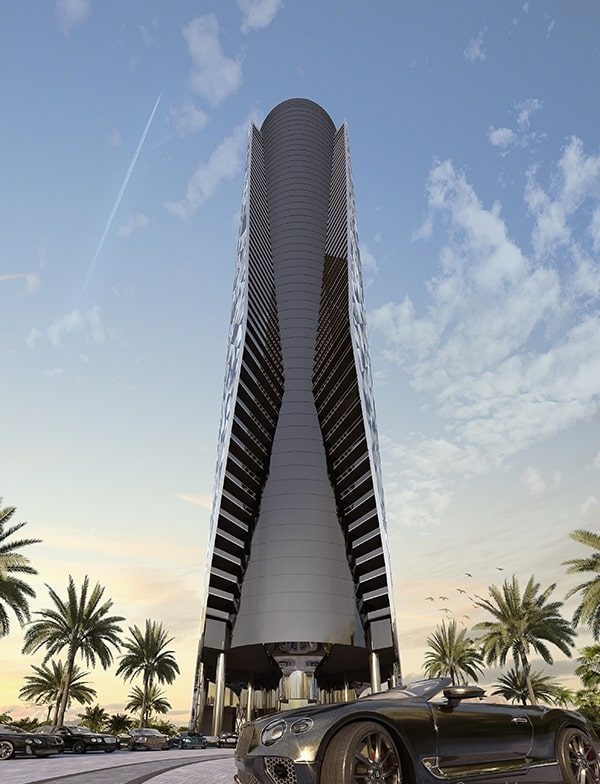
Bentley Residences. Designed by Sieger Suarez Architects. Courtesy of ArX Solutions USA LLC.
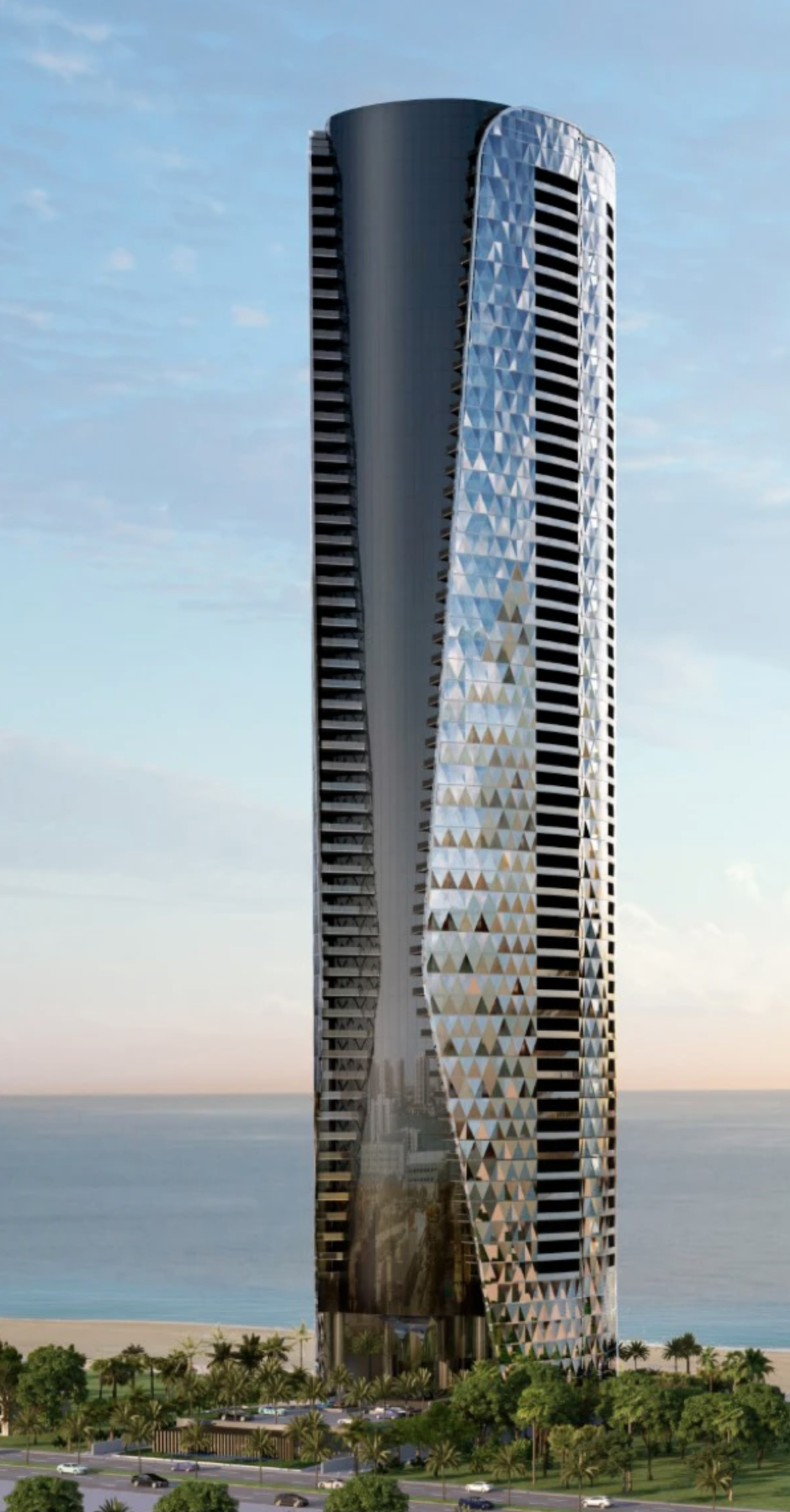
Bentley Residences. Designed by Sieger Suarez Architects. Courtesy of ArX Solutions USA LLC.
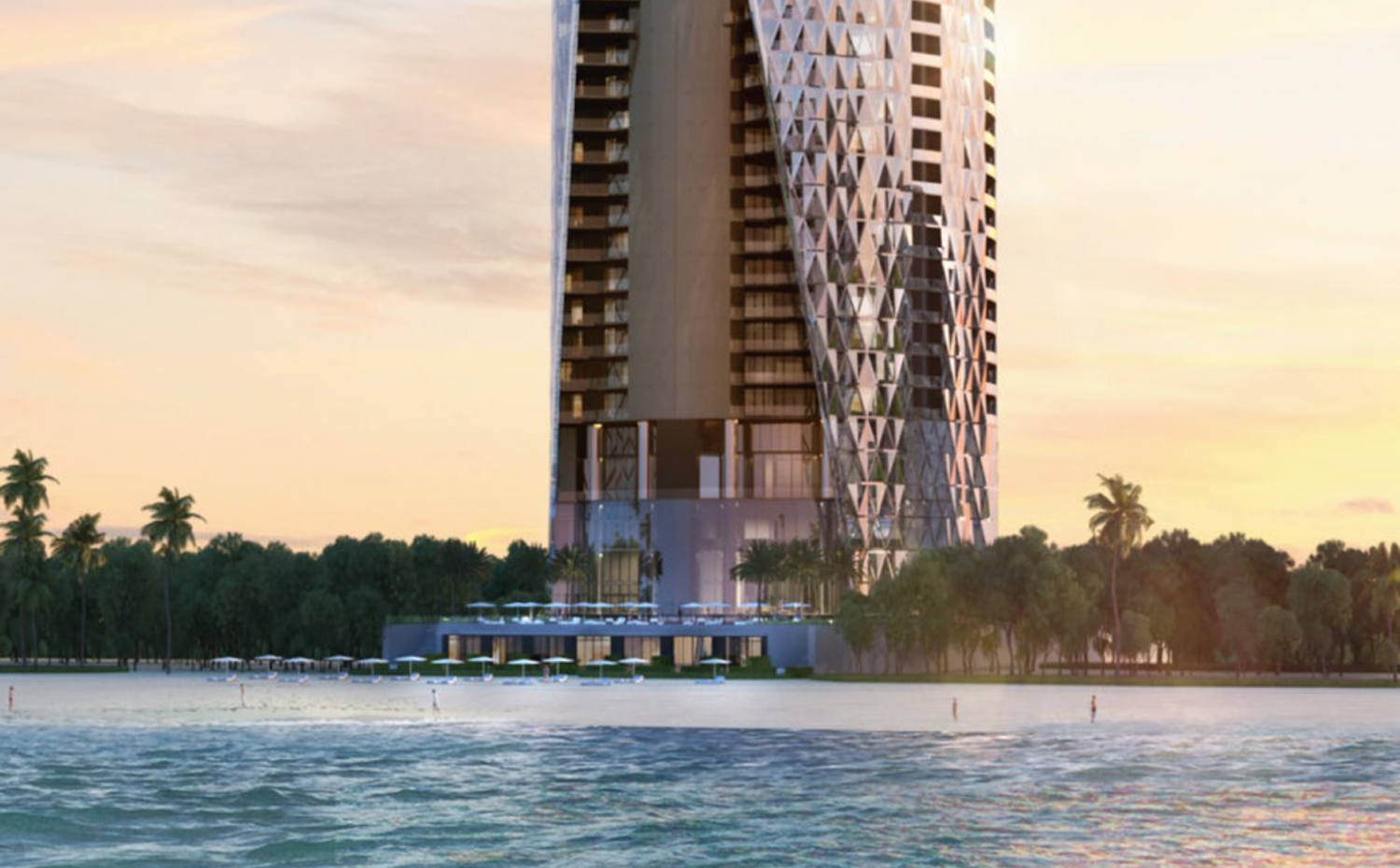
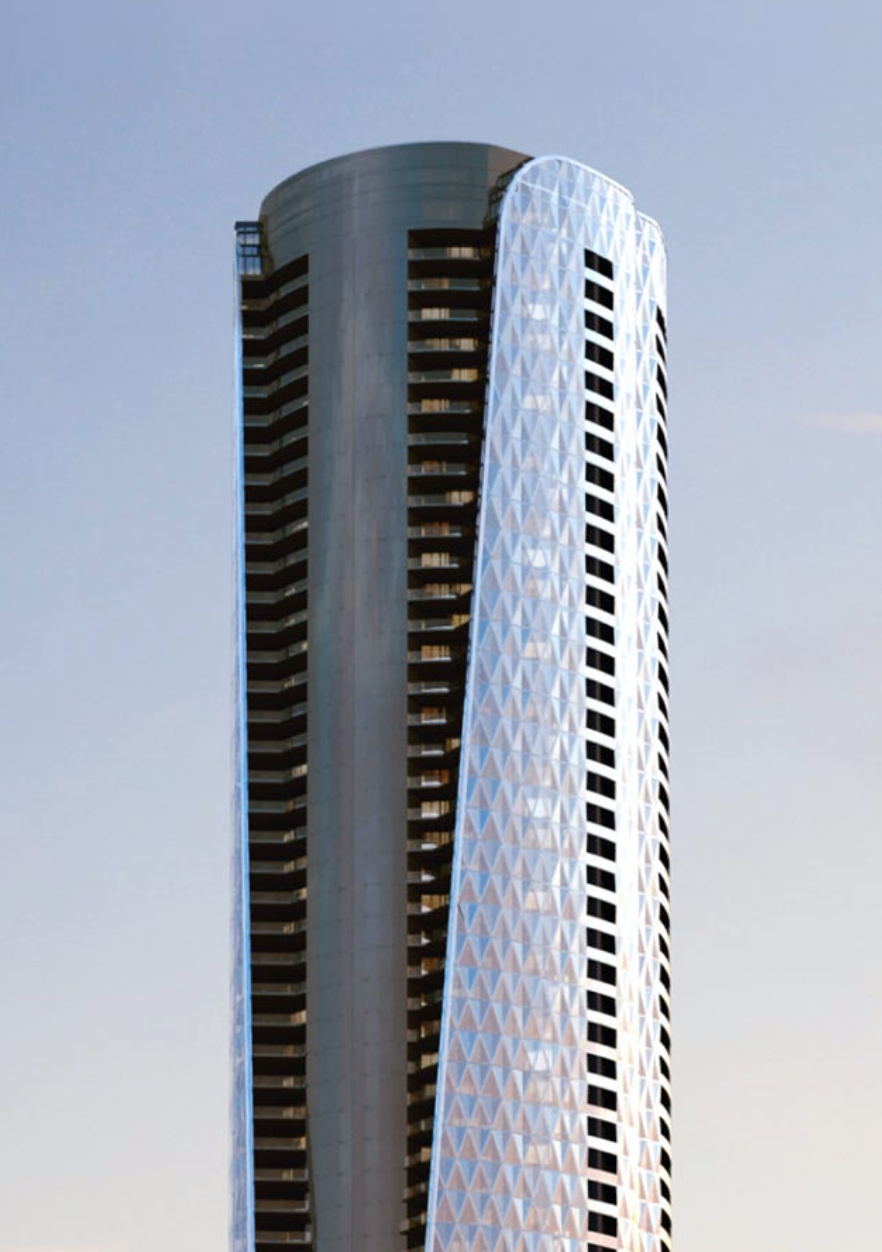
Bentley Residences. Designed by Sieger Suarez Architects. Courtesy of ArX Solutions USA LLC.
All residences will feature private balconies, a pool and sauna, and of course floor-to-ceiling windows to take advantage of the ocean and bay views. Other shared amenities include a fitness center, pool with cabanas, spa, restaurant, lounge, movie theater, whiskey bar and landscaped garden.
The Federal Aviation Administration approved the intended height of 749-feet above sea level in 2019, which will make Bentley Residences the tallest structure in the city and on a beachfront in the United States. Ground breaking and construction is expected to commence in 2023, with delivery of the units by 2026.
Subscribe to YIMBY’s daily e-mail
Follow YIMBYgram for real-time photo updates
Like YIMBY on Facebook
Follow YIMBY’s Twitter for the latest in YIMBYnews

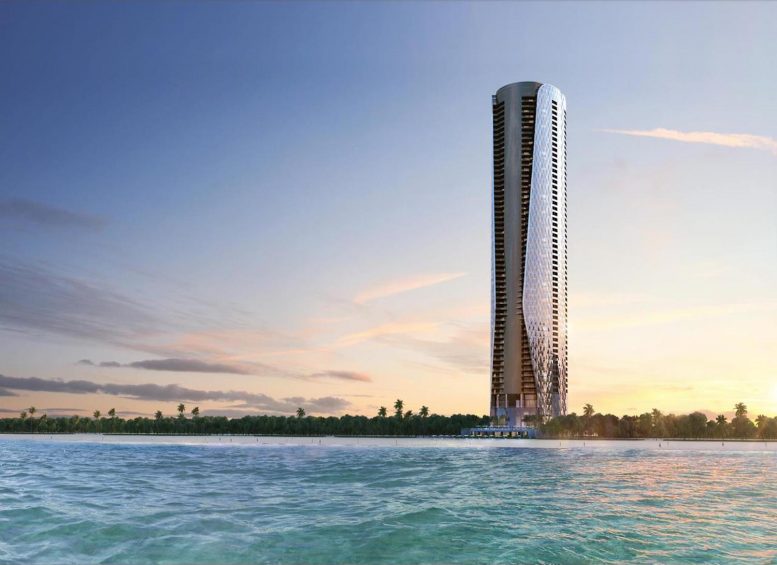
Be the first to comment on "Dezer Development Seeks Site Plan Approvals For 62-Story Bentley Residences In Sunny Isles Beach"