Palm Beach-based real estate developer Frisbie Group has filed applications with the Federal Aviation Administration seeking approvals for Flagler Towers, two 27-story residential buildings planned to rise at 1315 South Flagler Drive along the Intracoastal Waterway in West Palm Beach. The applications indicate the developer intends to build 379-foot-tall structures, featuring designs by New York City’s Robert A. M. Stern Architects (RAMSA) with interiors by Pembrooke & Ives, replacing an existing 57-year-old 83-unit student housing complex named Flagler Tower. The pair of towers would rise just north of Norton Gallery Park, bound by South Olive Avenue, Diana Place and Currie Crescent.
Back in June 2021, the South Florida Business Journal reported that property owner Palm Beach Atlantic University was planning to sell a portion of it’s campus to a condo developer for a 27-story project, which coincides with the FAA filing at the exact same location. The city’s Plans and Plats Review Committee had received a rezoning request from FH3 LLC, an affiliate of the Frisbie Group, requesting to rezone the 3.4-acre property from “multifamily high density” to “residential planned development.”. The West Palm Beach property appraiser still lists the university as the owner of the site, but the developer may still be under contract to purchase it from them, especially after the filing to the FAA.
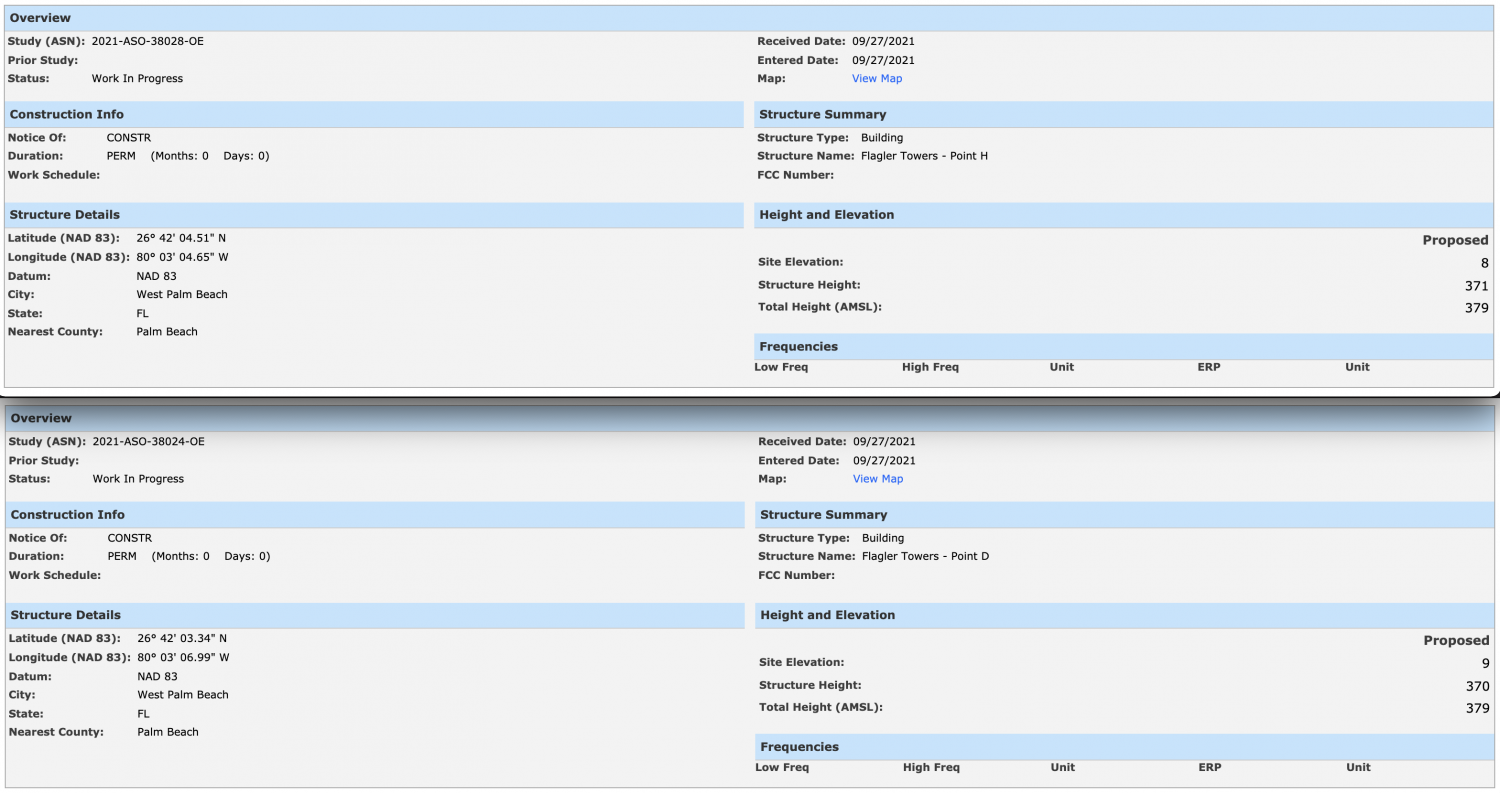
Proposed Cases. Courtesy of the FAA.
The towers are designed in typical RAMSA fashion, which is depicted in the renderings below featuring multiple setbacks, outdoor terraces, balconies, bay windows on the upper condo levels and arched windows on the lower townhouse levels. The renderings are not fine in detail, but one can assume the facade would be composed of some type of limestone, which is commonly used across several projects from the firm in New York City such as 220 Central Park South, 15 Central Park West, 520 Park Avenue and 30 Park Place.
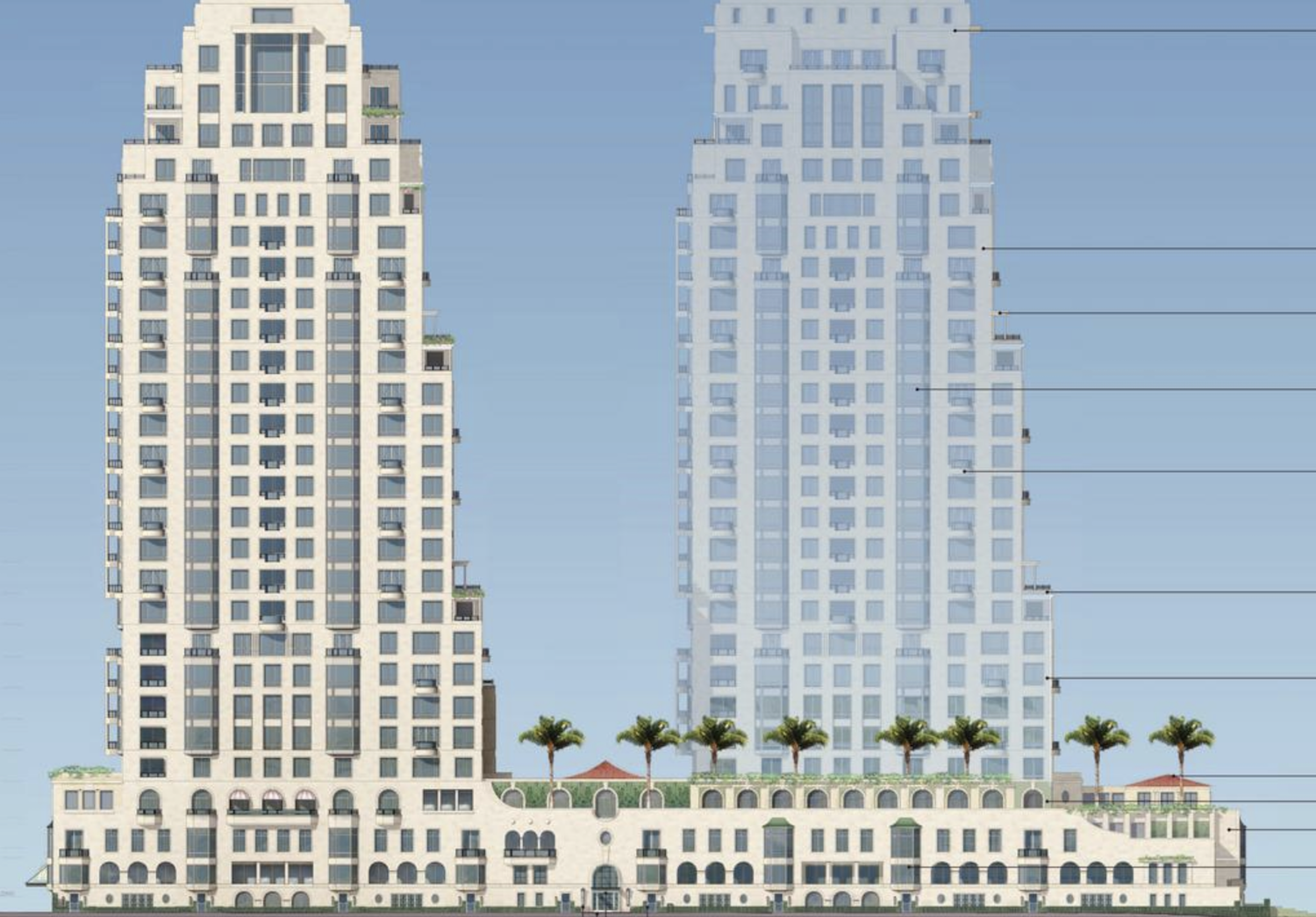
Flagler Towers. Designed by Robert A.M. Stern Architects.
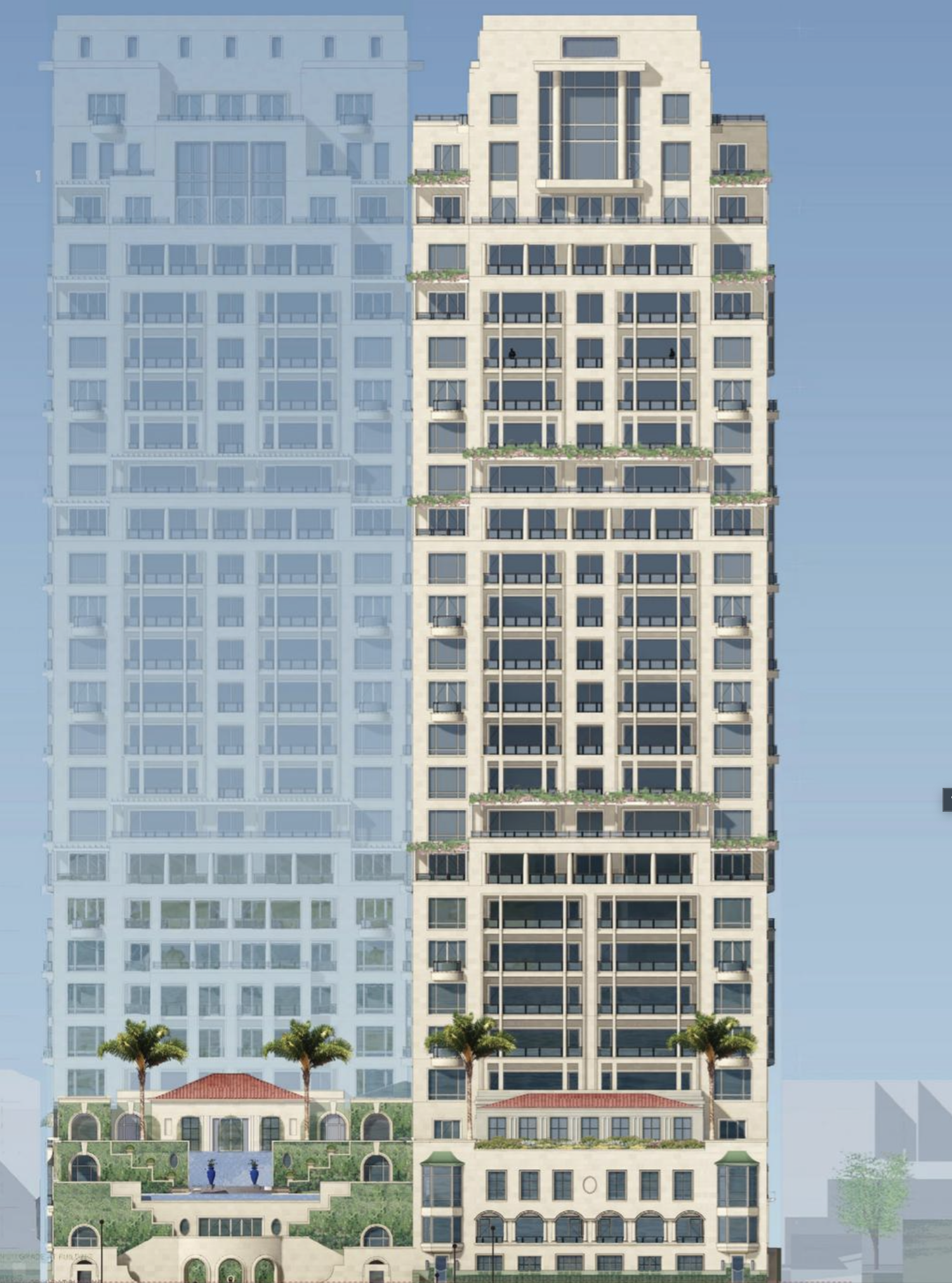
Flagler Towers. Designed by Robert A.M. Stern Architects.
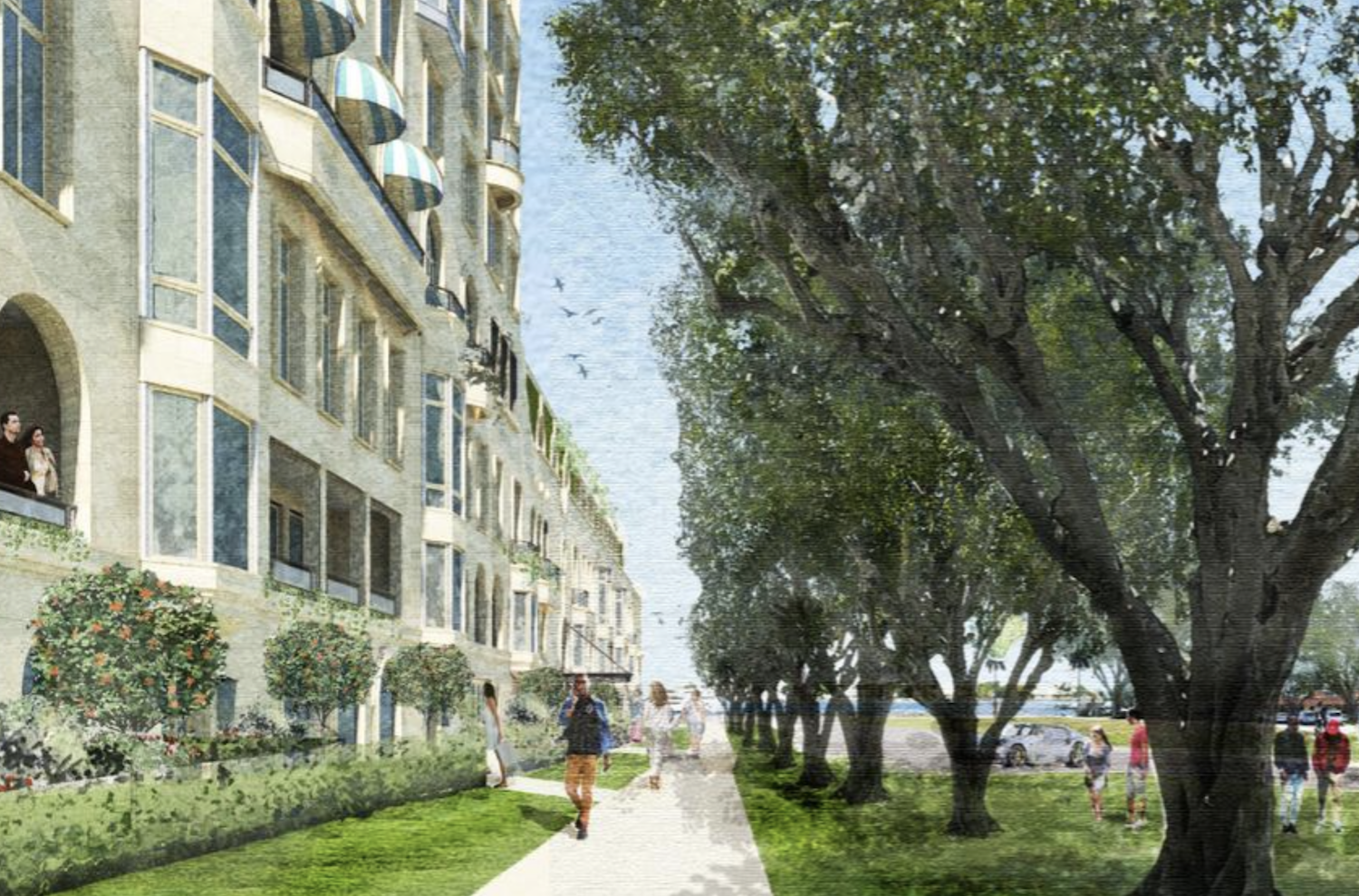
Flagler Towers. Designed by Robert A.M. Stern Architects.
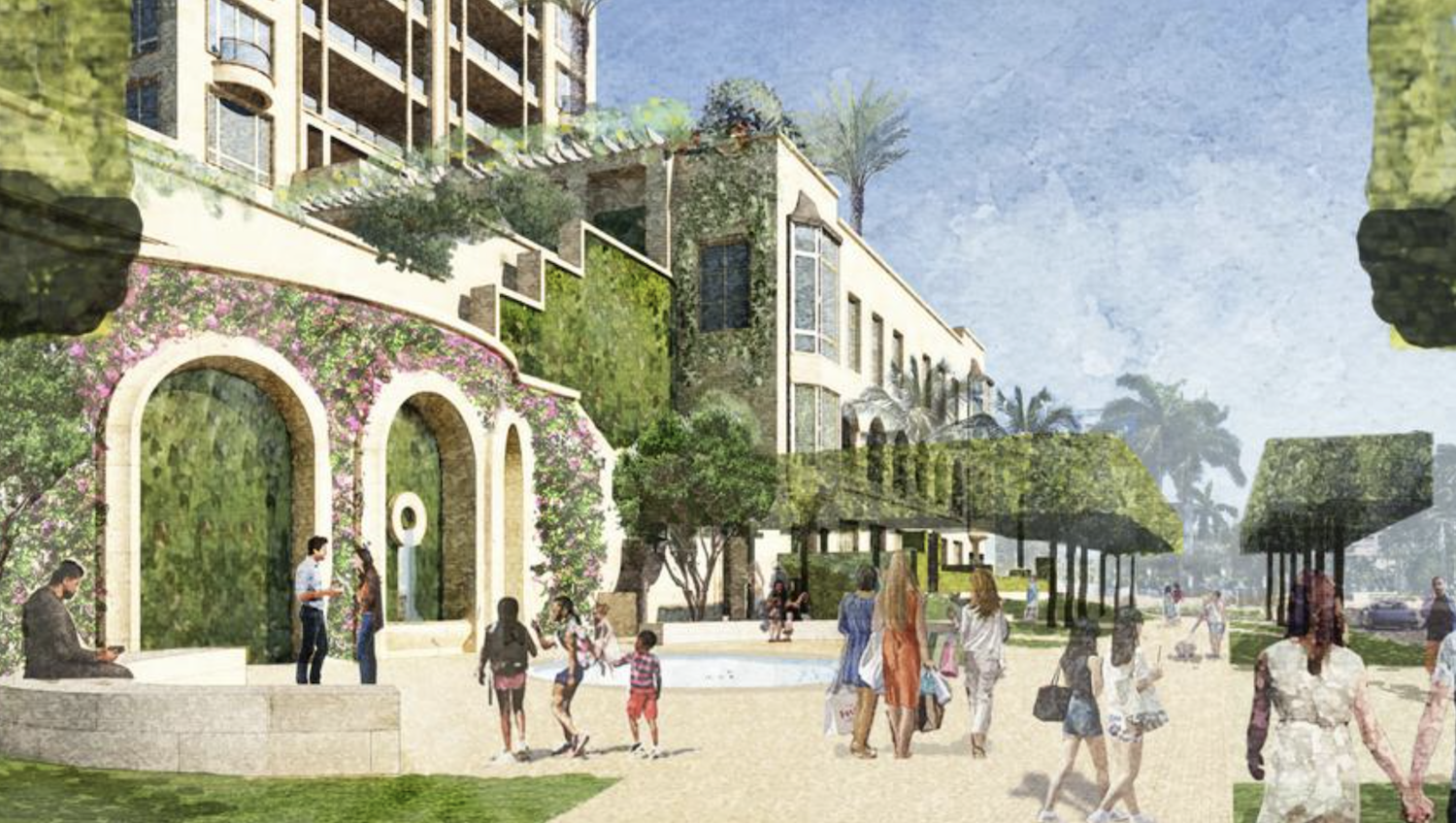
Flagler Towers. Designed by Robert A.M. Stern Architects.
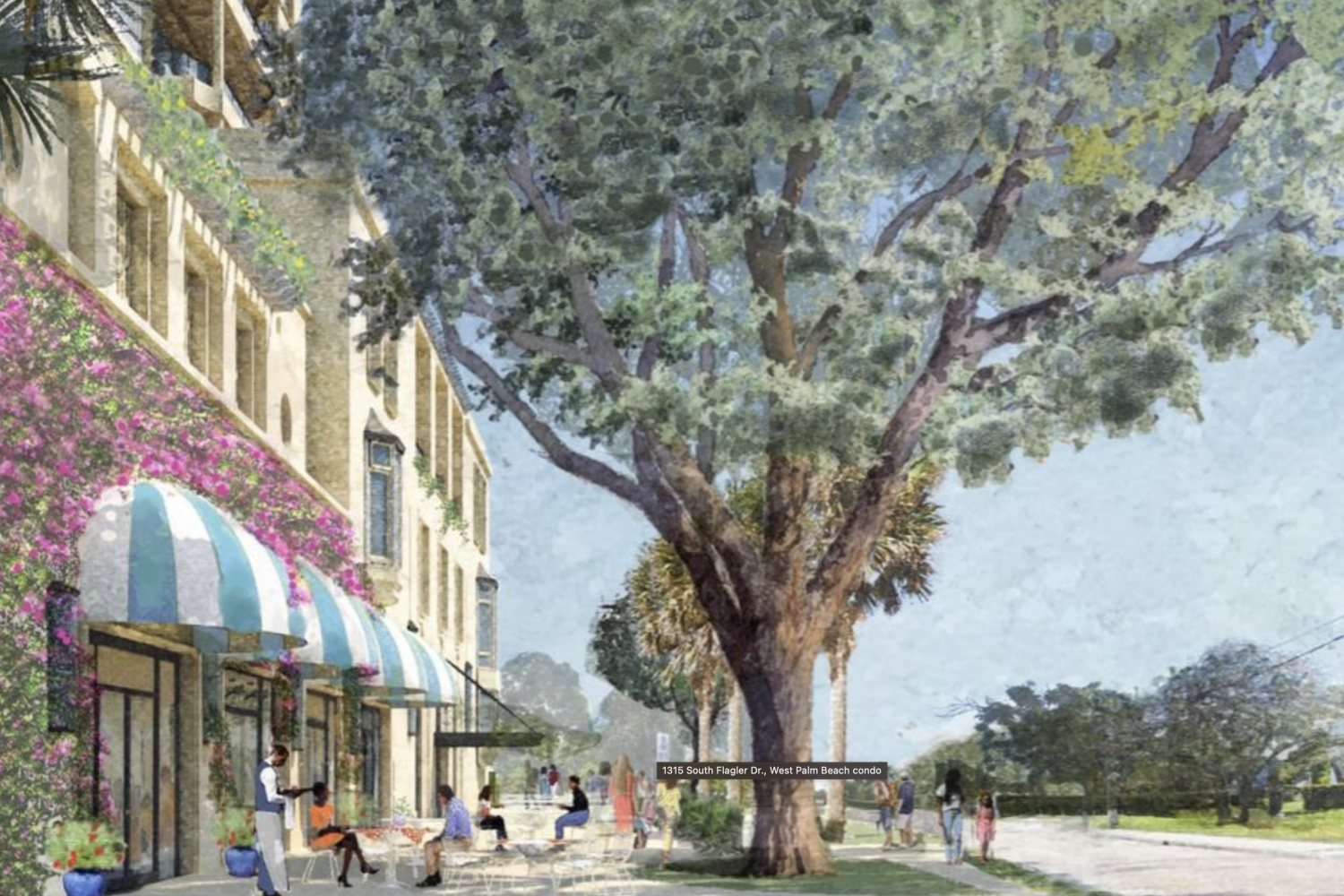
Flagler Towers. Designed by Robert A.M. Stern Architects.
Plans call for the construction of 728,365 square feet of new real estate across both towers, including 100 condos, 9 townhouses, 10 suites for guests of condo owners, a 312-space parking garage, and 8,184 square feet of restaurant space. The townhouses on the lower levels of the structures will range between 1,524 square feet and 2,676 square feet. A majority of the condo units will fall in between 3,412 square feet and 6,199 square feet. The full-floor penthouse units start on the 23rd floor, approximately ranging between 7,570 square feet and 12,000 square feet. Residential amenities include three pools, cabanas, a fire circle, a game room, a lounge, a yoga room, a gym, a boxing room, and a kid’s room.
A time frame for demolition, ground breaking, and construction has not been announced as of yet.
Subscribe to YIMBY’s daily e-mail
Follow YIMBYgram for real-time photo updates
Like YIMBY on Facebook
Follow YIMBY’s Twitter for the latest in YIMBYnews

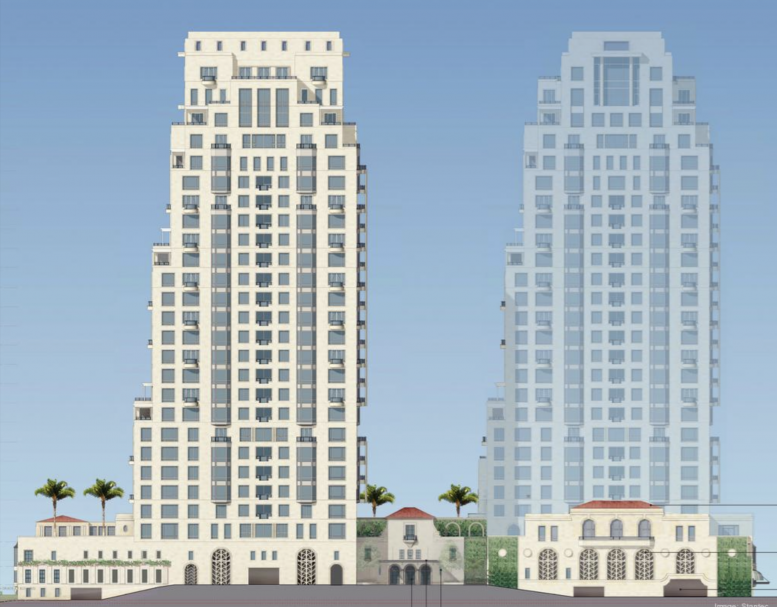
Got to hand it to RAMSA….finally, building worth looking at setting the new precedent for building in WPB. This project should be a winner. Can the T…p buildings be slipcovered?
Speaking of which, this would have been a great site for his presidential library, had these beauties not have been proposed. It would be complete before another certain library in Chicago even breaks ground.
What a world-class. Elegant that has class!
Beautiful and timeless archetecture. Should have made it 400ft tall in line with Jeff Greene’s building. The classic style elements is in line with Palm Beach swag.
Travesty the waterfront view is being consumed by the ultra rich, flagler drive will be worse than Ft Lauderdale
WPB is a changing. It is what it is.
The city of west palm beach is evolving very quickly! Becoming a global city and demographic is also changing!
I was at the town council meeting on Monday, December 13th… I’m impressed…! May I suggest building a fountain at the circle in front of the museum… Just a suggestion…
Many thanks,
Albie
Danko Group real estate
floor is an excellent brand in the real estate market