Plans have been submitted to Miami’s Urban Development Review Board for MRP6, a 36-story office tower to be located at the intersection of South Miami Avenue and Southwest 3rd Street in Downtown Miami. Designed by world-renown architecture firm Arquitectonica for developer KAR Properties, the structure will rise approximately 500-feet and yield 959,409 square feet of space including 462,492 square feet of office space, 6,000 square feet of ground floor retail and 762 parking spaces. Iris Escarra of Greenberg Traurig LLP is listed as the representative for the developer in the application.
YIMBY last reported on MRP6 when several renderings of the tower, along with the multifamily MRP5, were revealed on the developer’s website. MRP6 would rise directly north of The Wind Condominium at 350 South Miami Avenue and diagonally across from The Ivy Miami at 90 Southwest 3rd Street on a currently vacant parcel of land measuring up to approximately 45,000 square feet. The interior lot is generally bounded by Southwest 3rd Street on the north, Southwest 4th Street on the south, South Miami Avenue to the east and Water Street to the west. The development site is just a block away from the Third Street Metromover Station and two blocks away from the Miami River. MRP6 does not have an official address, but based on the placement of the main entrance seen in the renderings in comparison to the property appraiser data, 300 South Miami Avenue could be a potential candidate as the address.
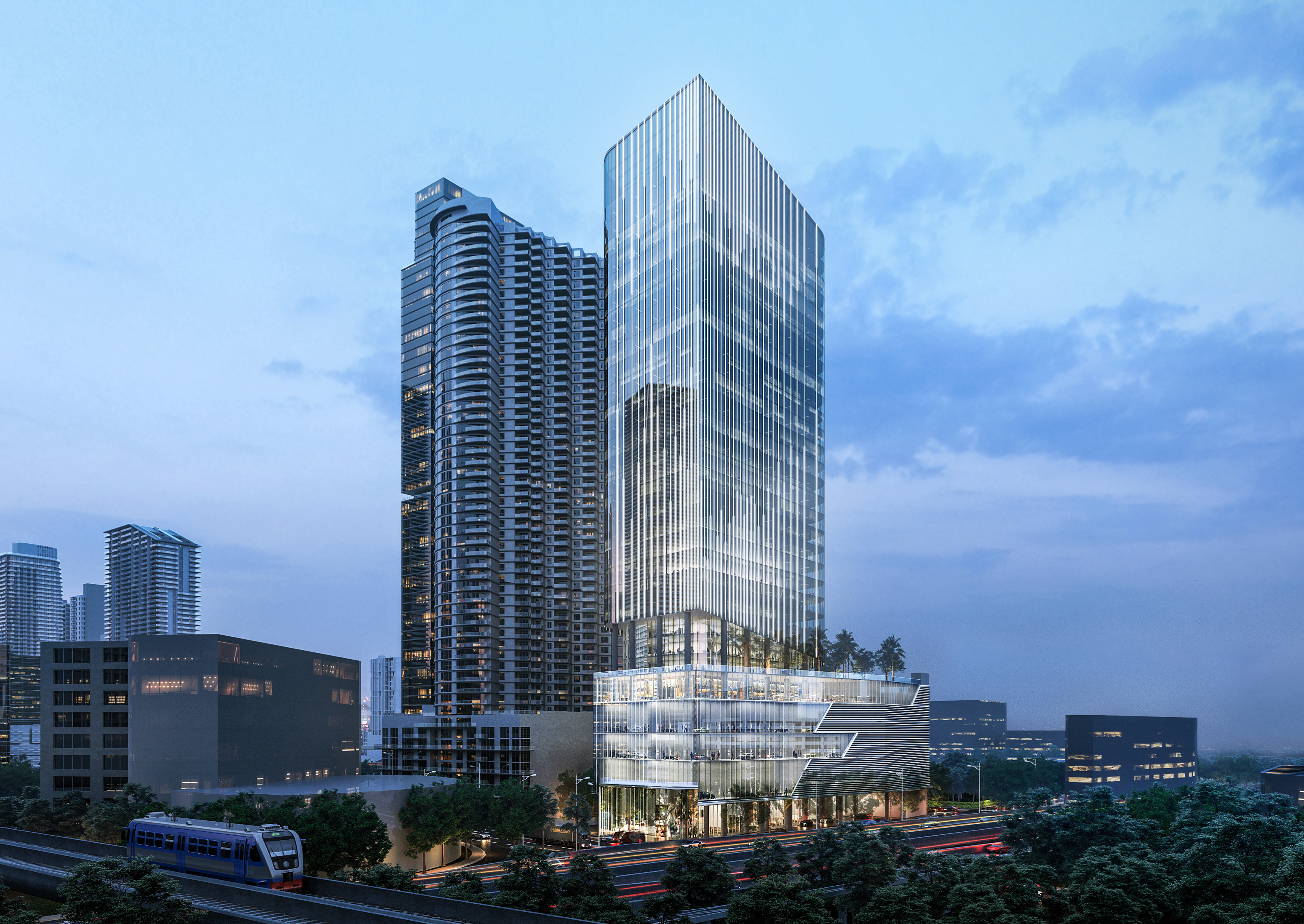
MRP6. Designed by Arquitectonica.
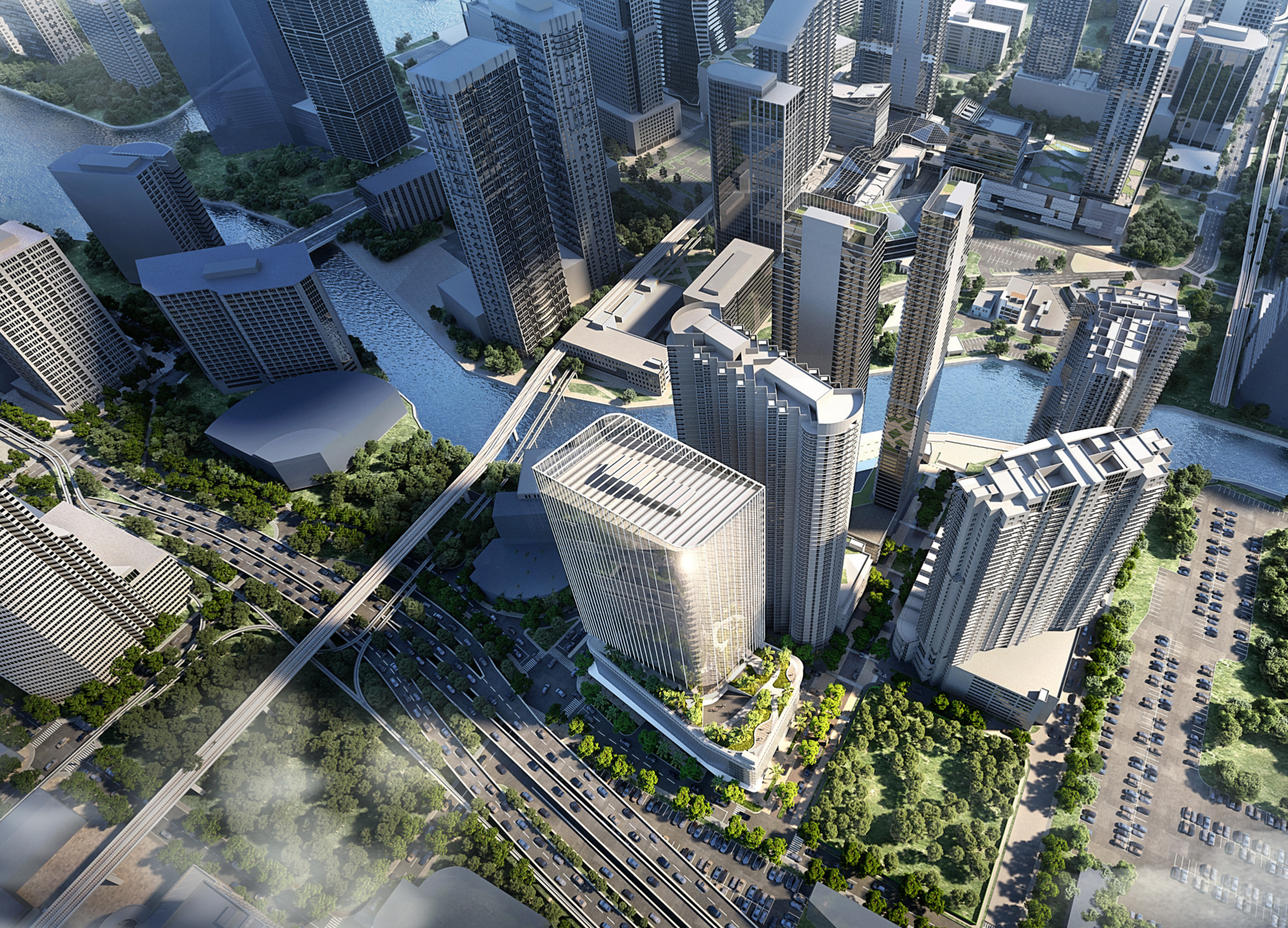
MRP6. Designed by Arquitectonica.
Renderings of MRP6 reveal a vertical rhomboid-shaped high-rise that ascends out of a multistory podium, topped with amenity spaces just above. All four corners of the structure elegantly curve into each elevation, and the exterior features a semi-reflective light-gray tinted glass aligned with multiple vertical metal fins. Just above the setback from the podium, the structural perimeter columns become exposed at several levels, revealing its smooth dark gray finish. The podium is clad in a mix of light gray precast concrete screen panels and transparent glass. There are curves on all four corners and the exterior is clad in glass that forms long vertical lines throughout the elevations.
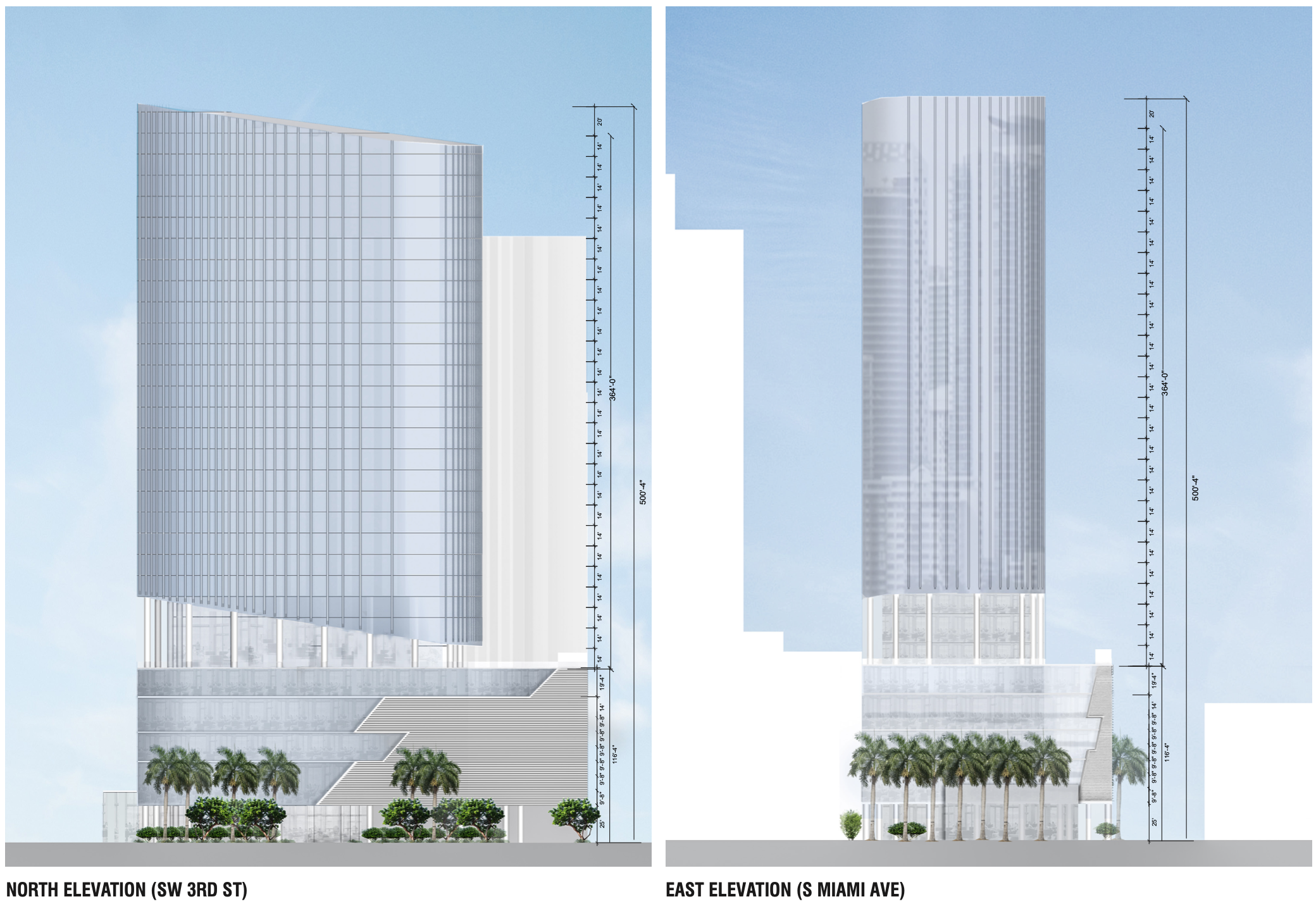
MRP6. Designed by Arquitectonica.
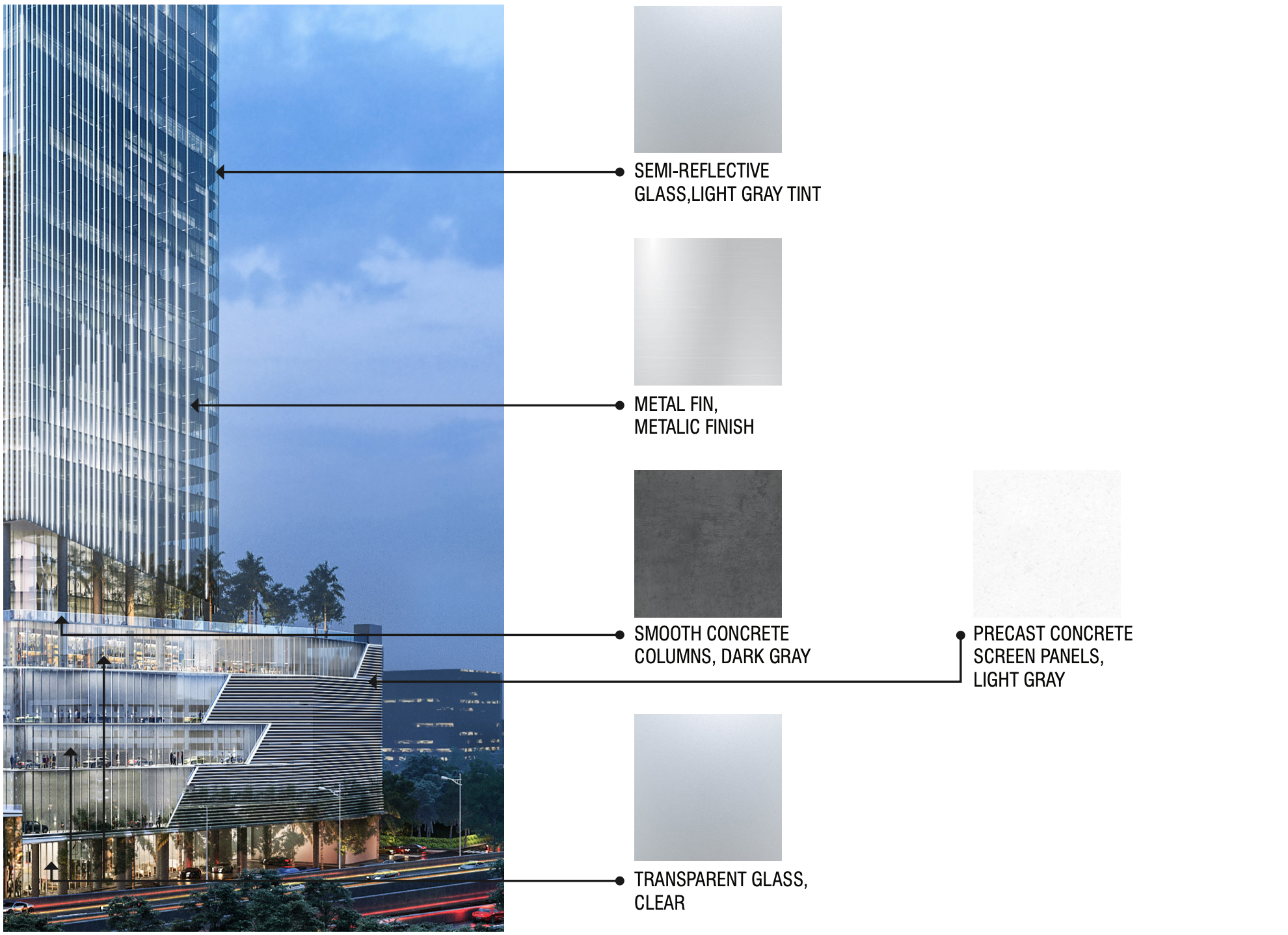
MRP6. Designed by Arquitectonica.
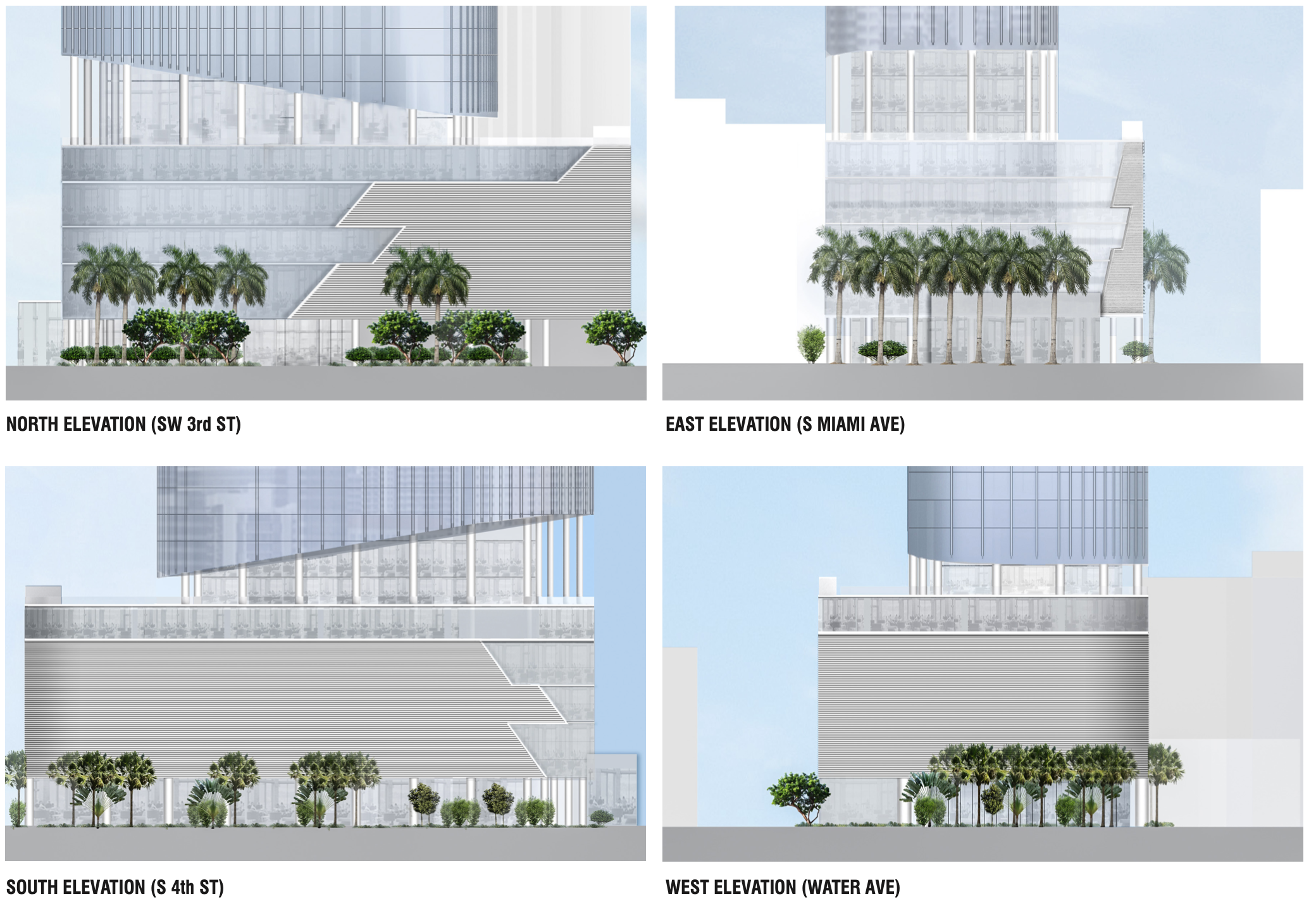
MRP6. Designed by Arquitectonica.
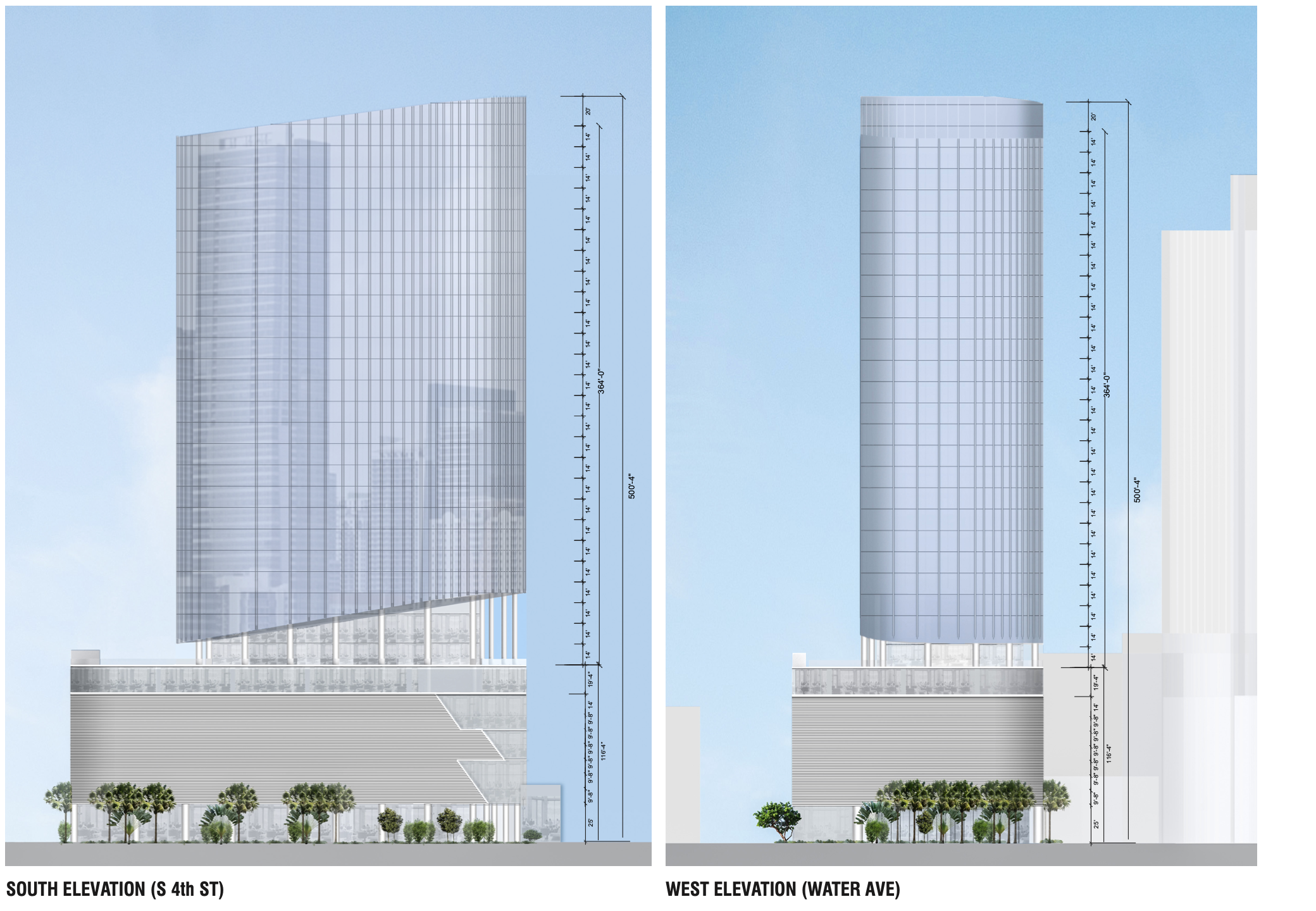
MRP6. Designed by Arquitectonica.
The base of the tower is comprised of nine levels with the majority dedicated to parking (levels 2 – 9). Floors 10 through 12 are the amenity spaces, and the office component begins on the 12th floor.
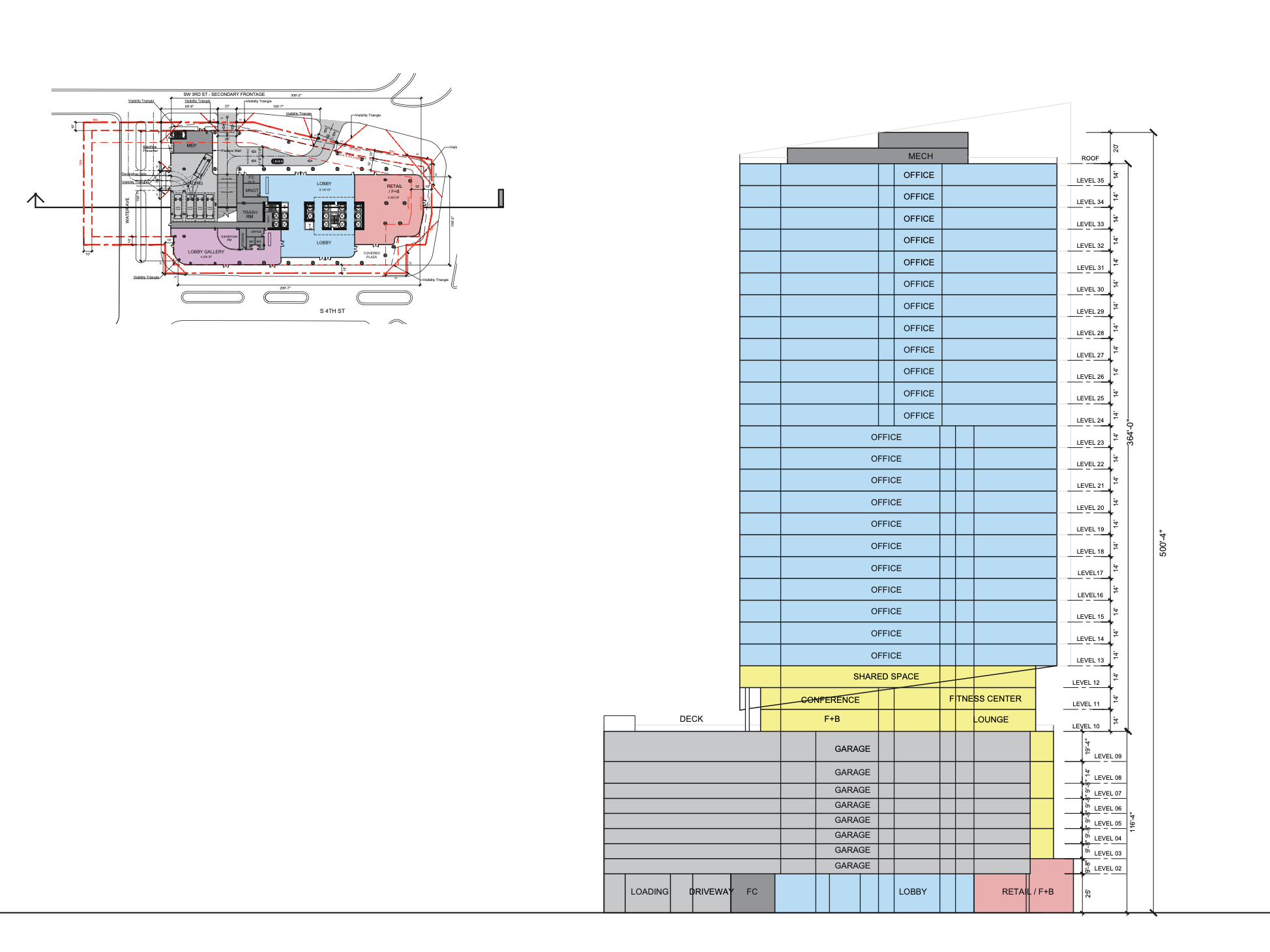
Building Sections. Courtesy of Arquitectonica.
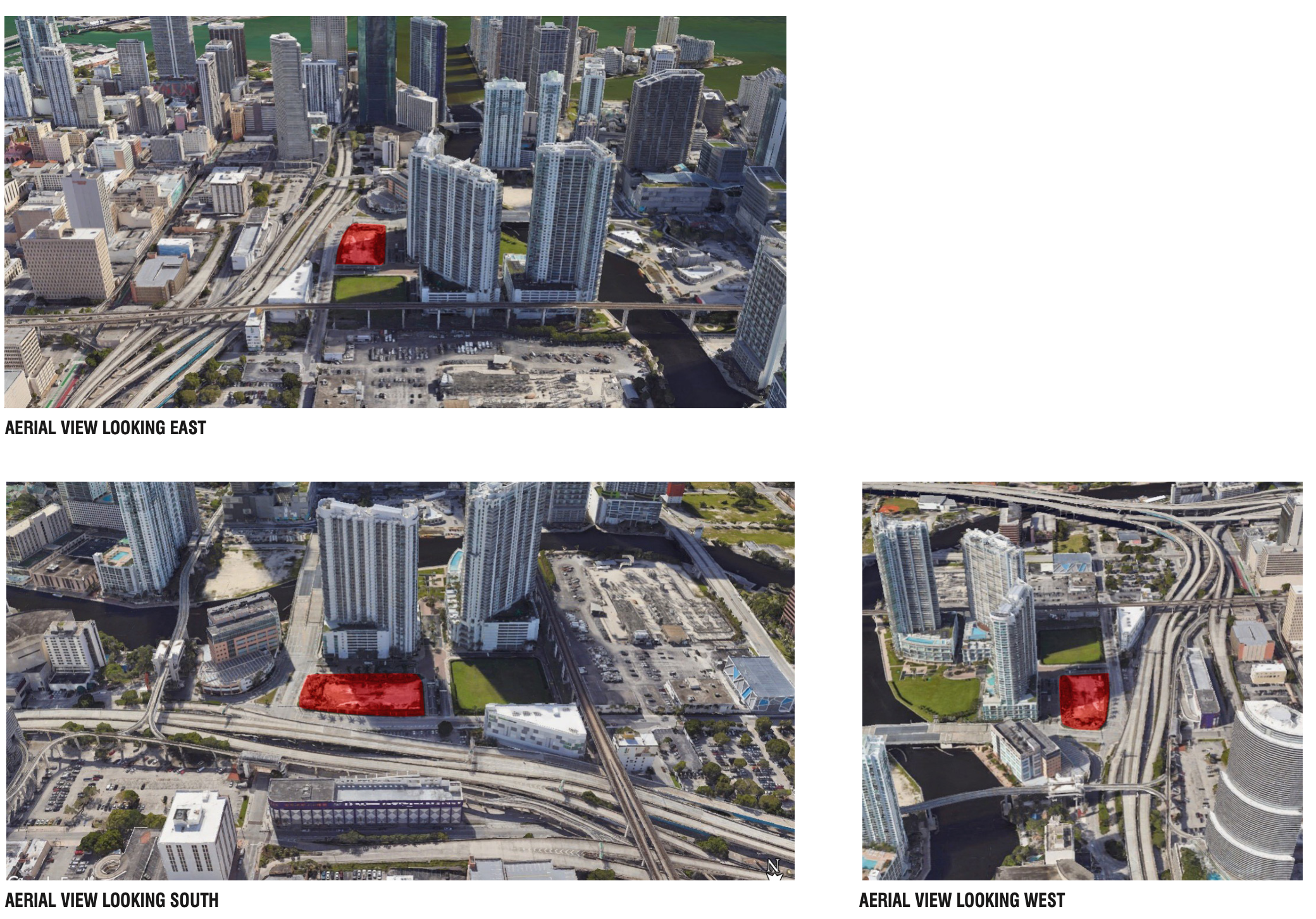
Tower Location. Courtesy of Arquitectonica.
KAR Properties is also planning a pair of 817-foot-tall towers at 24 Southwest 4th Street via an entity recognized as MIAMI RIVER PROJECT LLC, and a mixed-use residential tower mentioned earlier tentatively named MRP5 via a separate entity – MRP 5 LLC. In total, the developer is planning 4 new towers within a 3 to 4 block radius.
The application for the design proposal for MRP6 will be reviewed on September 14, 2021.
Subscribe to YIMBY’s daily e-mail
Follow YIMBYgram for real-time photo updates
Like YIMBY on Facebook
Follow YIMBY’s Twitter for the latest in YIMBYnews

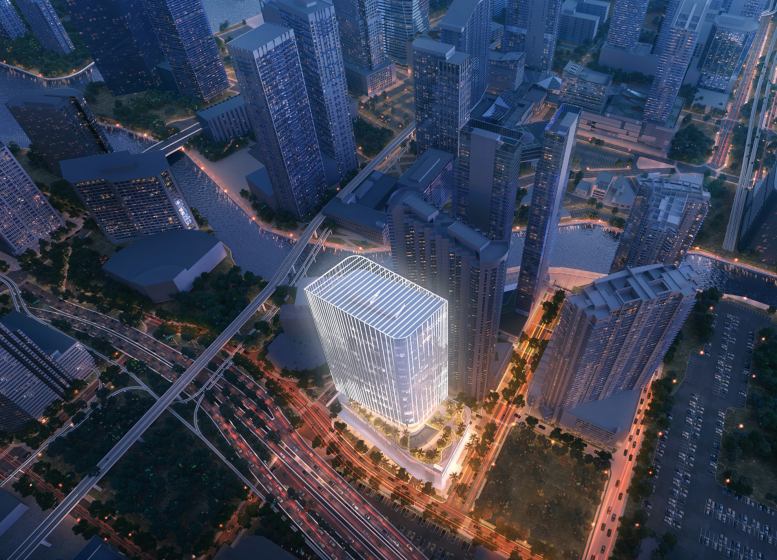
Much needed for that area!