Renderings were revealed last week for 701 East Whiting Street in Downtown Tampa. The proposed 7-story multi-family residential project is being developed by Clarke Family Enterprises T Inc. and MKC Downtown LLC, who will include offsite improvements including asphalt and sidewalk improvements to E. Whiting Street and S. Jefferson Street to provide the code-required public realm zone corresponding to the street type as outlined in the City Form Based Code. Designed by Tampa-based BDG Architects, the structure will rise approximately 100-feet and yield 62,000 square feet of space including 104 studio-sized apartments and 72 bicycle parking spaces.
The development site includes three parcels of land: lots 1 – 3 on city block 3. The assemblage is generally bound by East Whiting Street to the north with South Jefferson Street to the west and Florida State Road 618 (Selmon Expressway) to the south. The Amalie Arena and the 56-acre Water Street Tampa development is just a walking distance away.
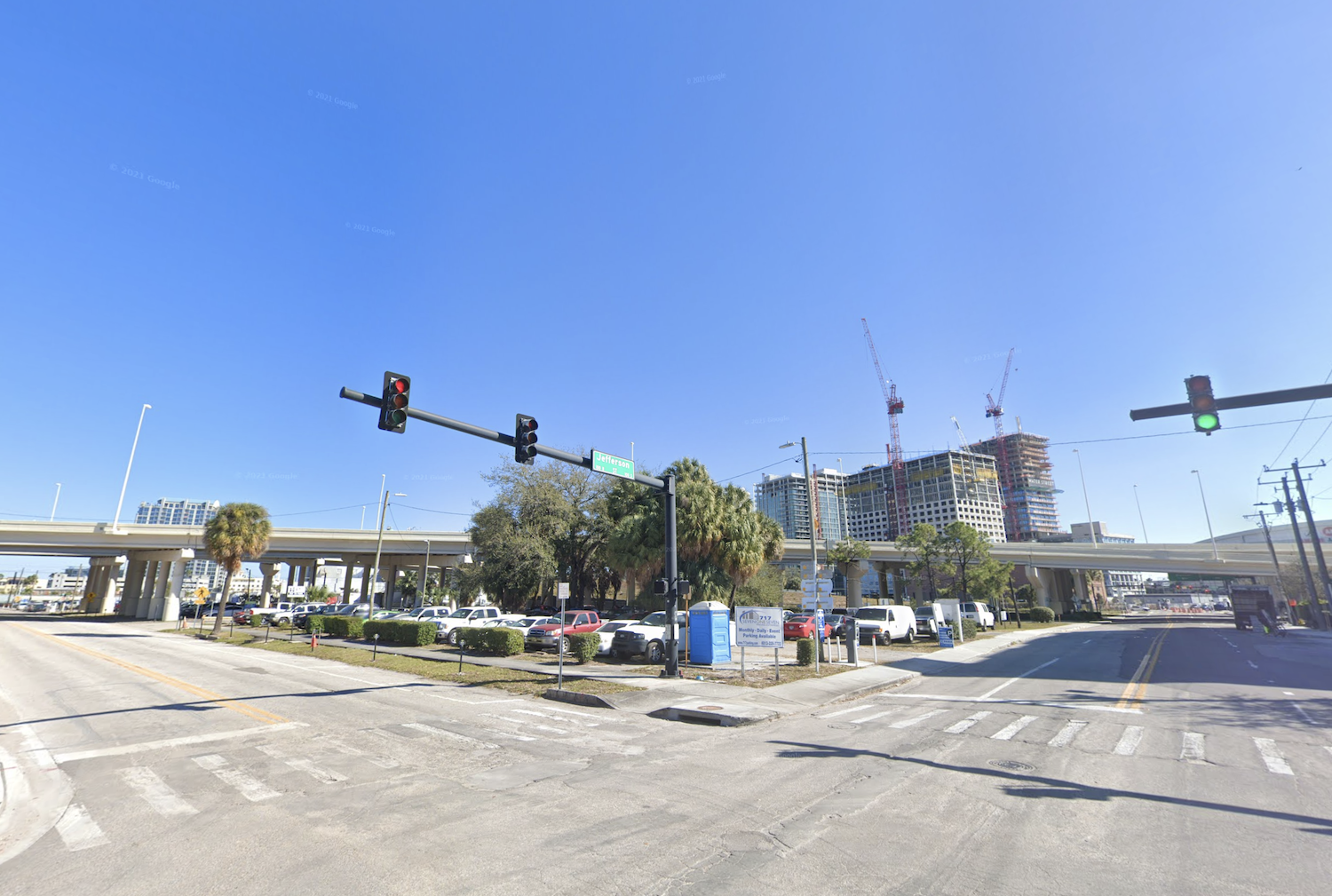
Existing Conditions. Courtesy of Google Maps.
The structures design features varying fenestrations on each elevation, mostly clad in panelized rainscreen systems colored in a wood tone, blue grey and white. Several units appear to have glass and aluminum railing balconies, spread across the center and corners of the building. The lobby is enclosed in a double height glass storefront system with aluminum framing.
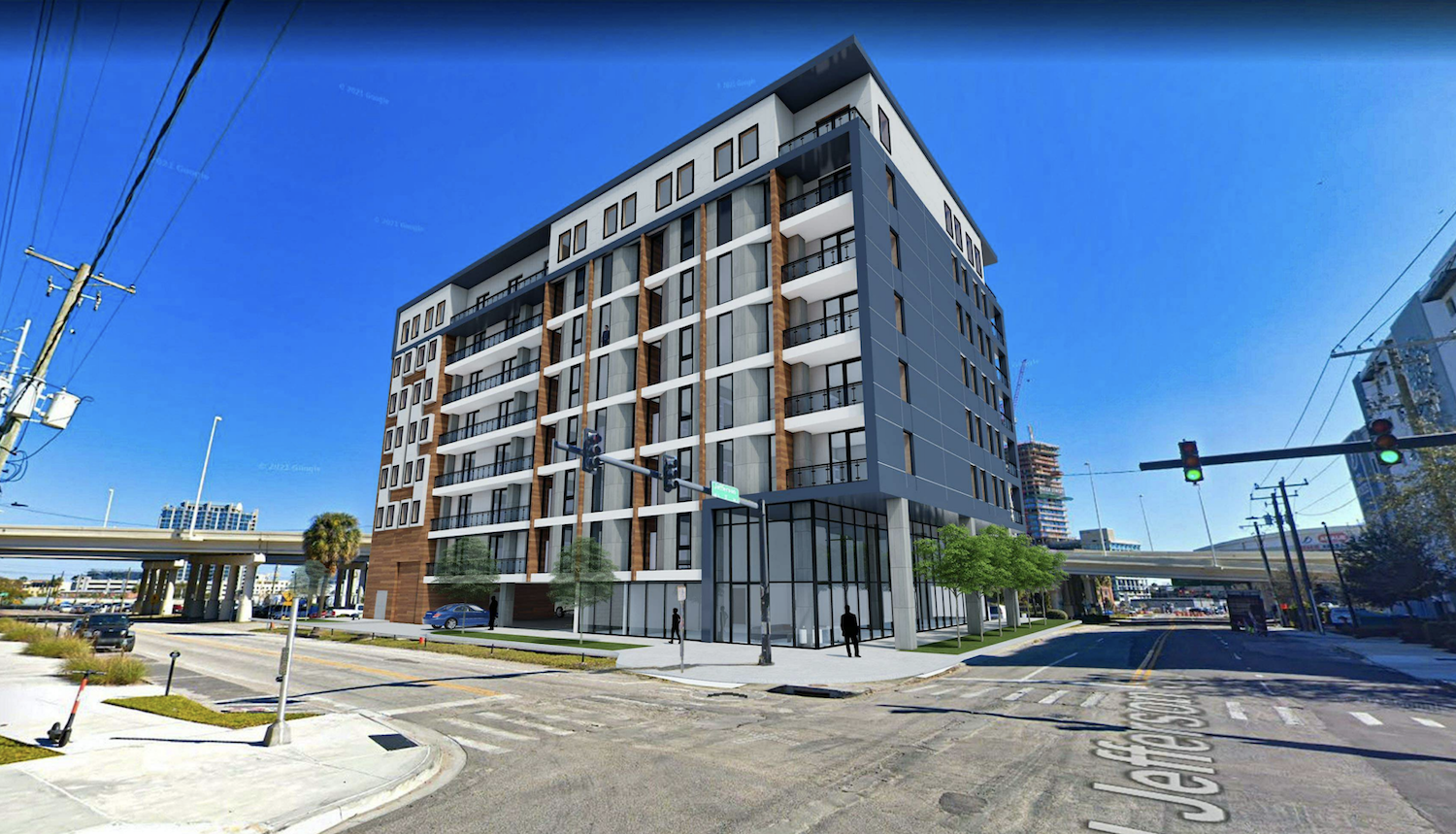
701 East Whiting Street. Designed by BDG Architects.
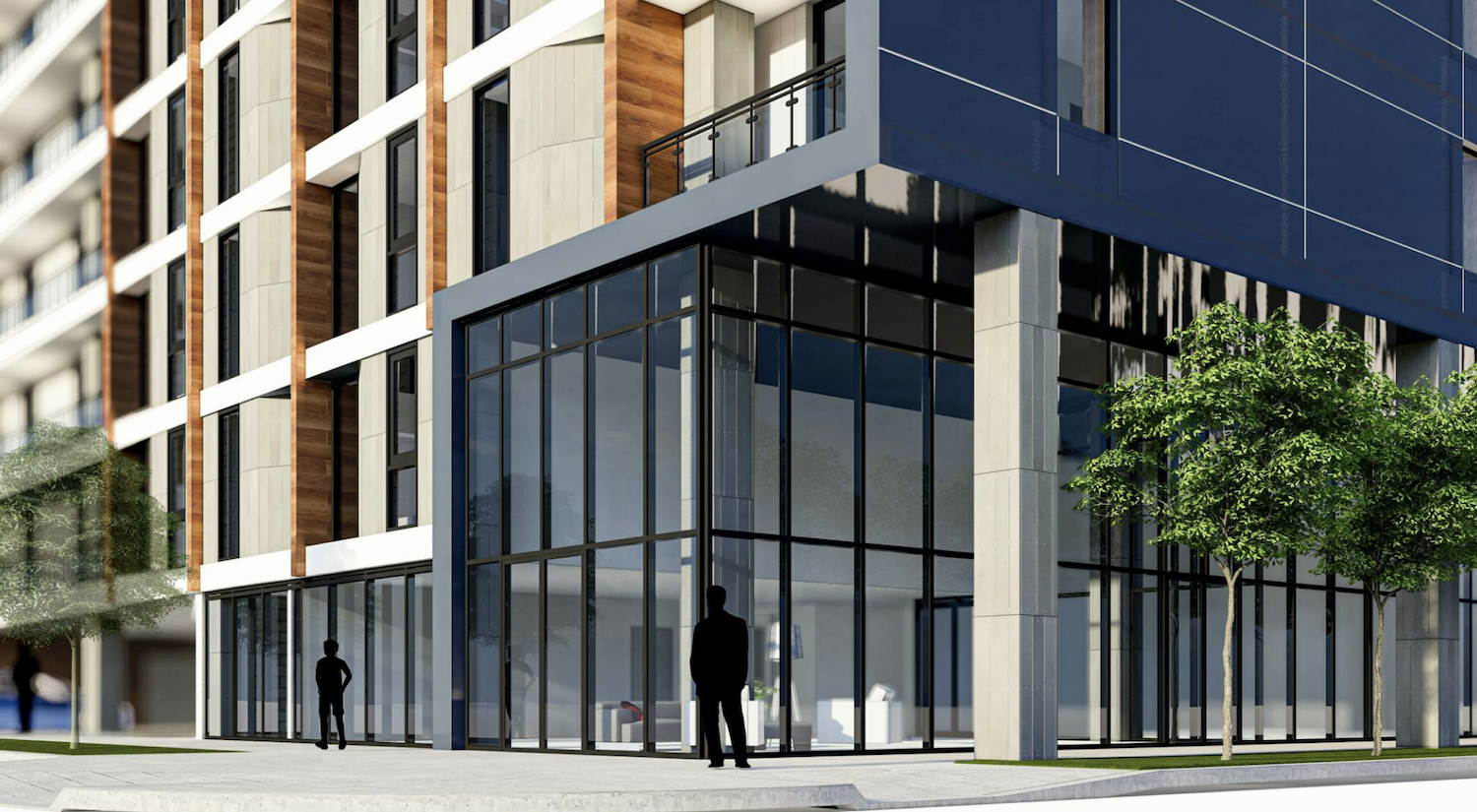
701 East Whiting Street. Designed by BDG Architects.
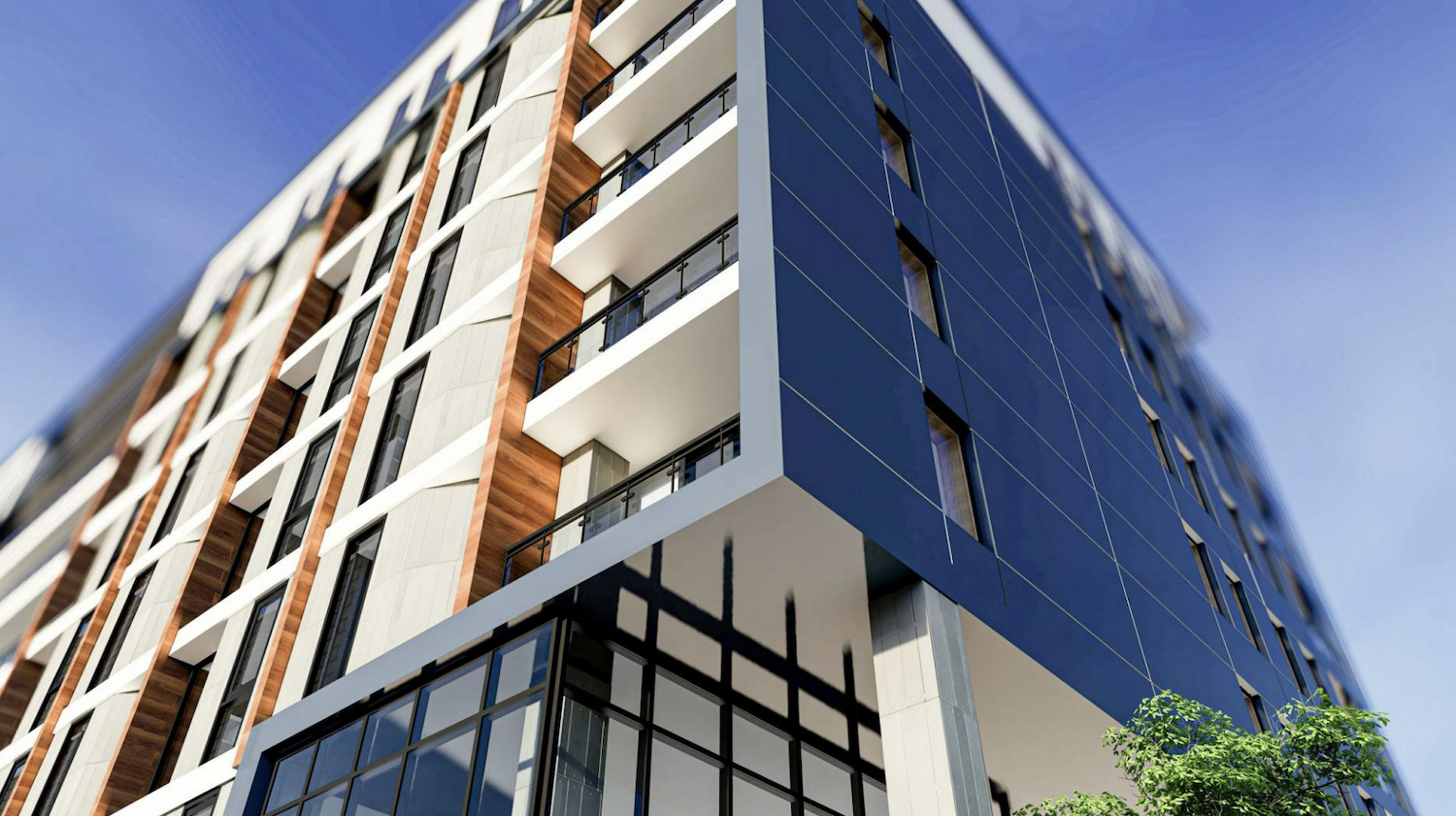
701 East Whiting Street. Designed by BDG Architects.
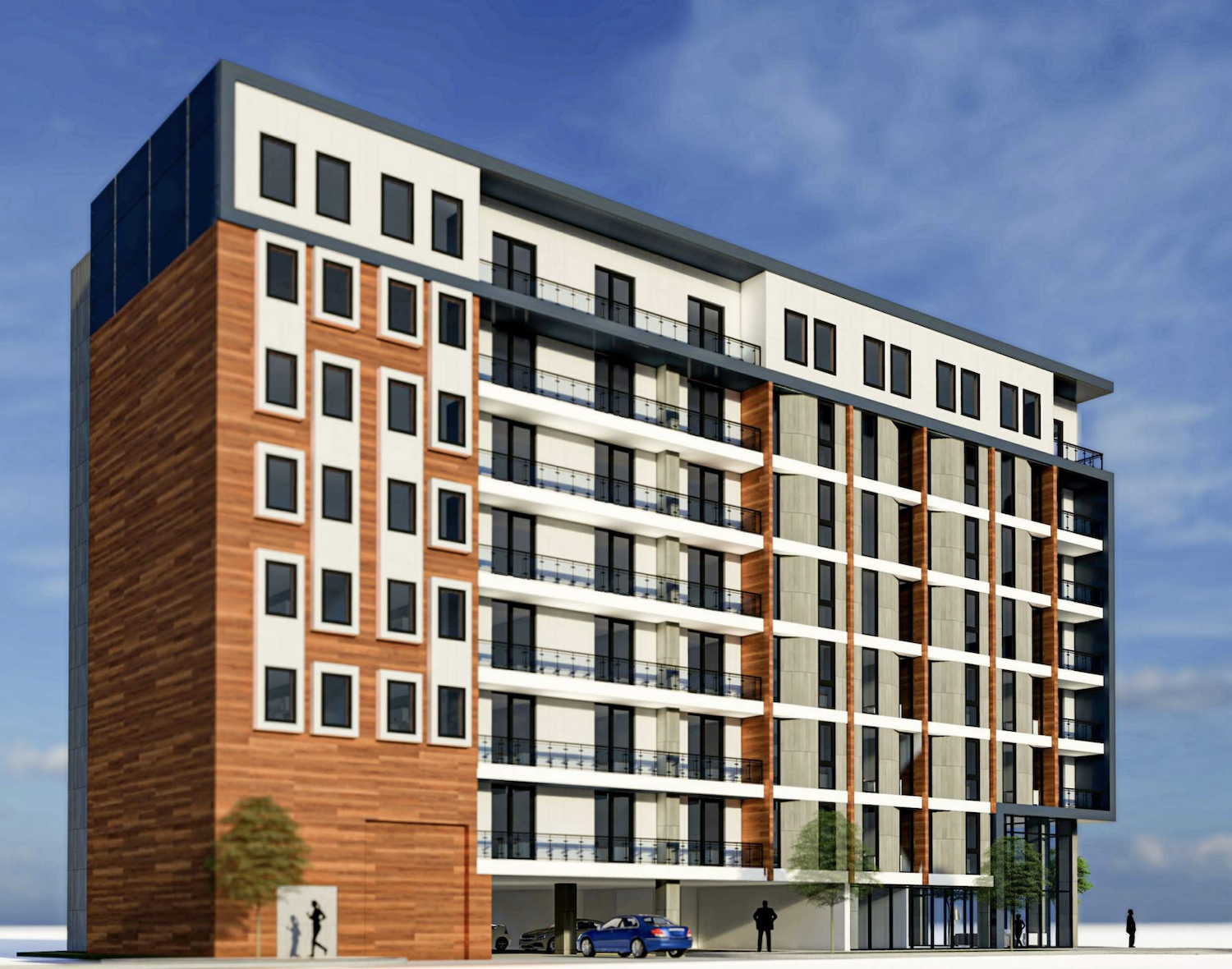
701 East Whiting Street. Designed by BDG Architects.
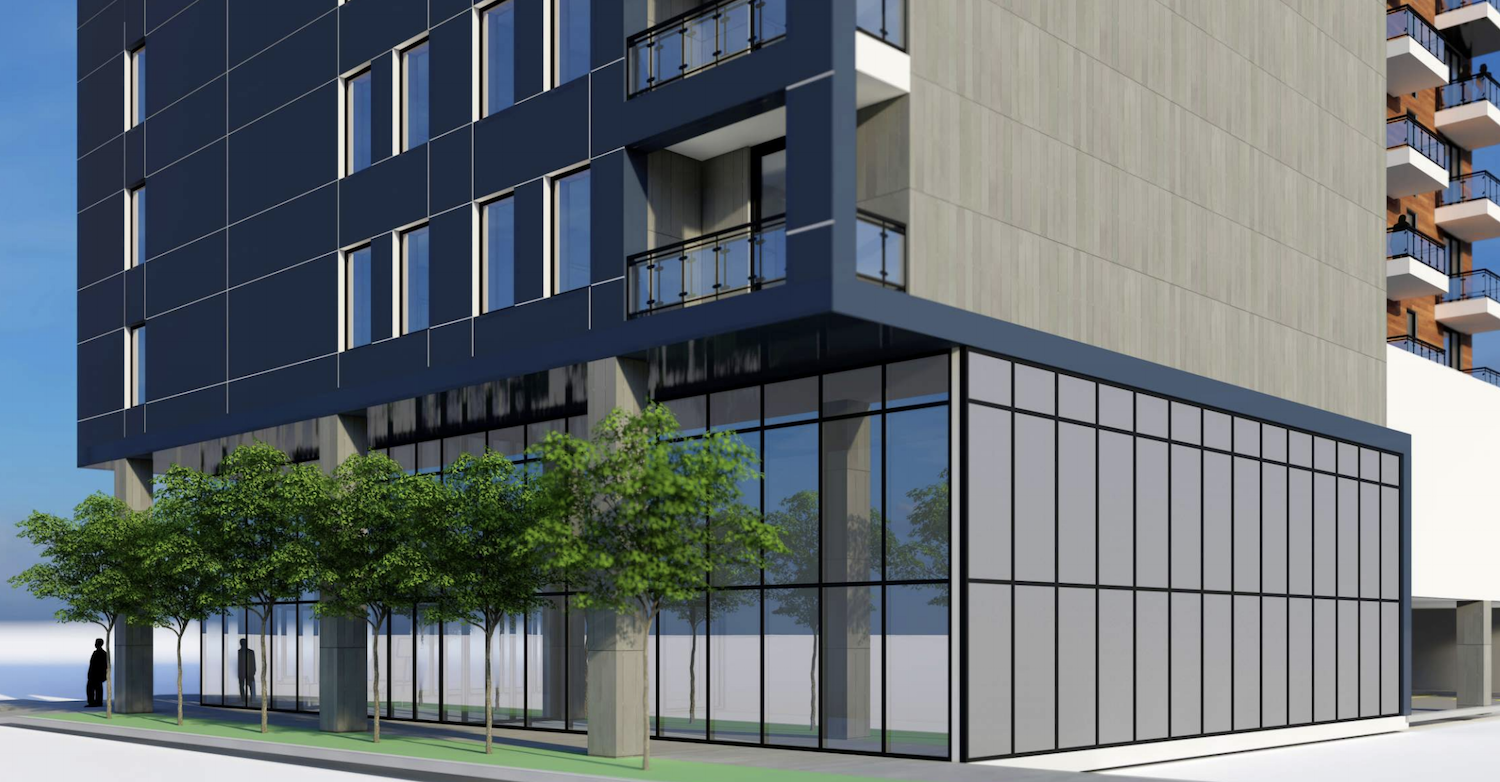
701 East Whiting Street. Designed by BDG Architects.
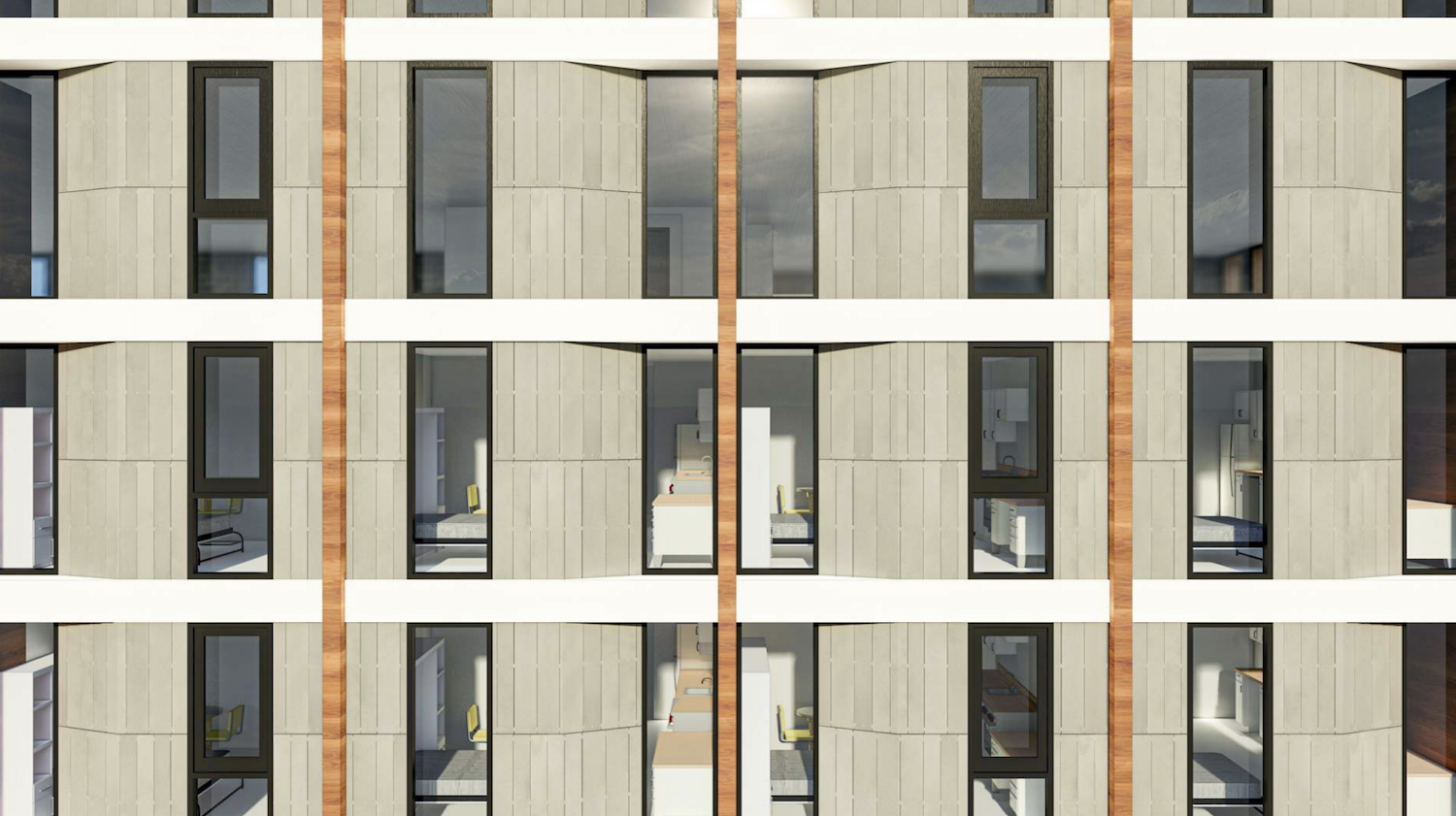
701 East Whiting Street. Designed by BDG Architects.
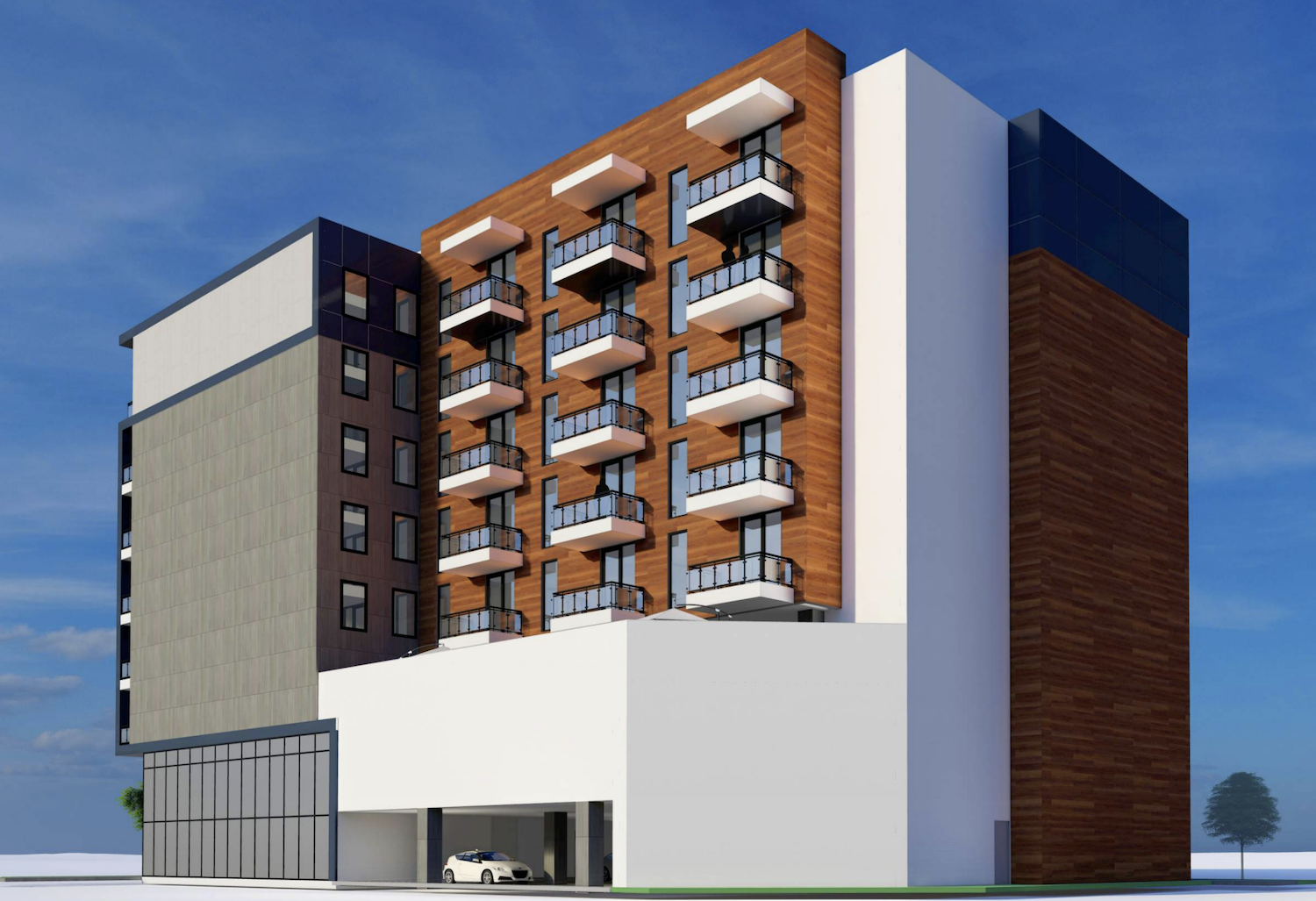
701 East Whiting Street. Designed by BDG Architects.
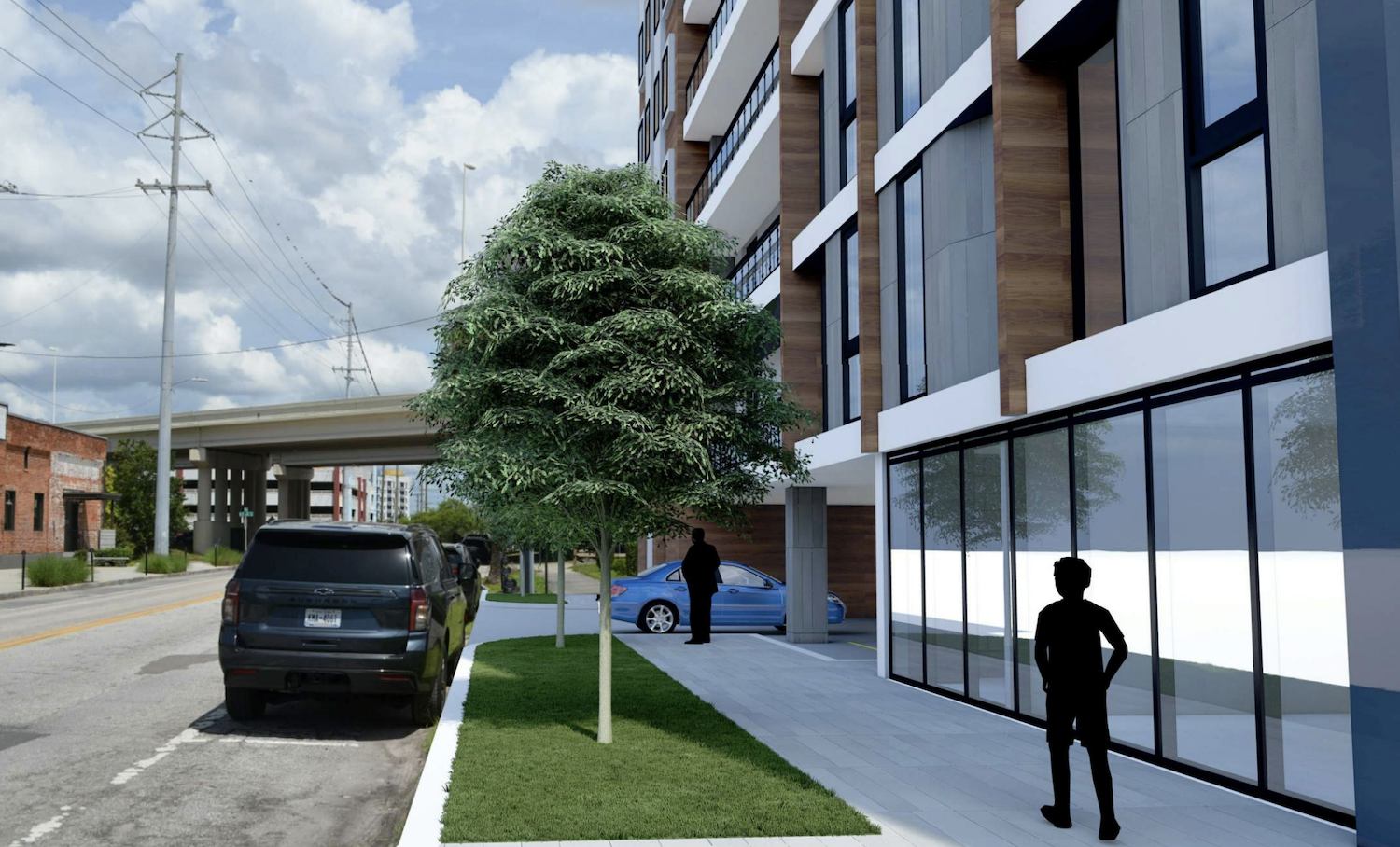
701 East Whiting Street. Designed by BDG Architects.
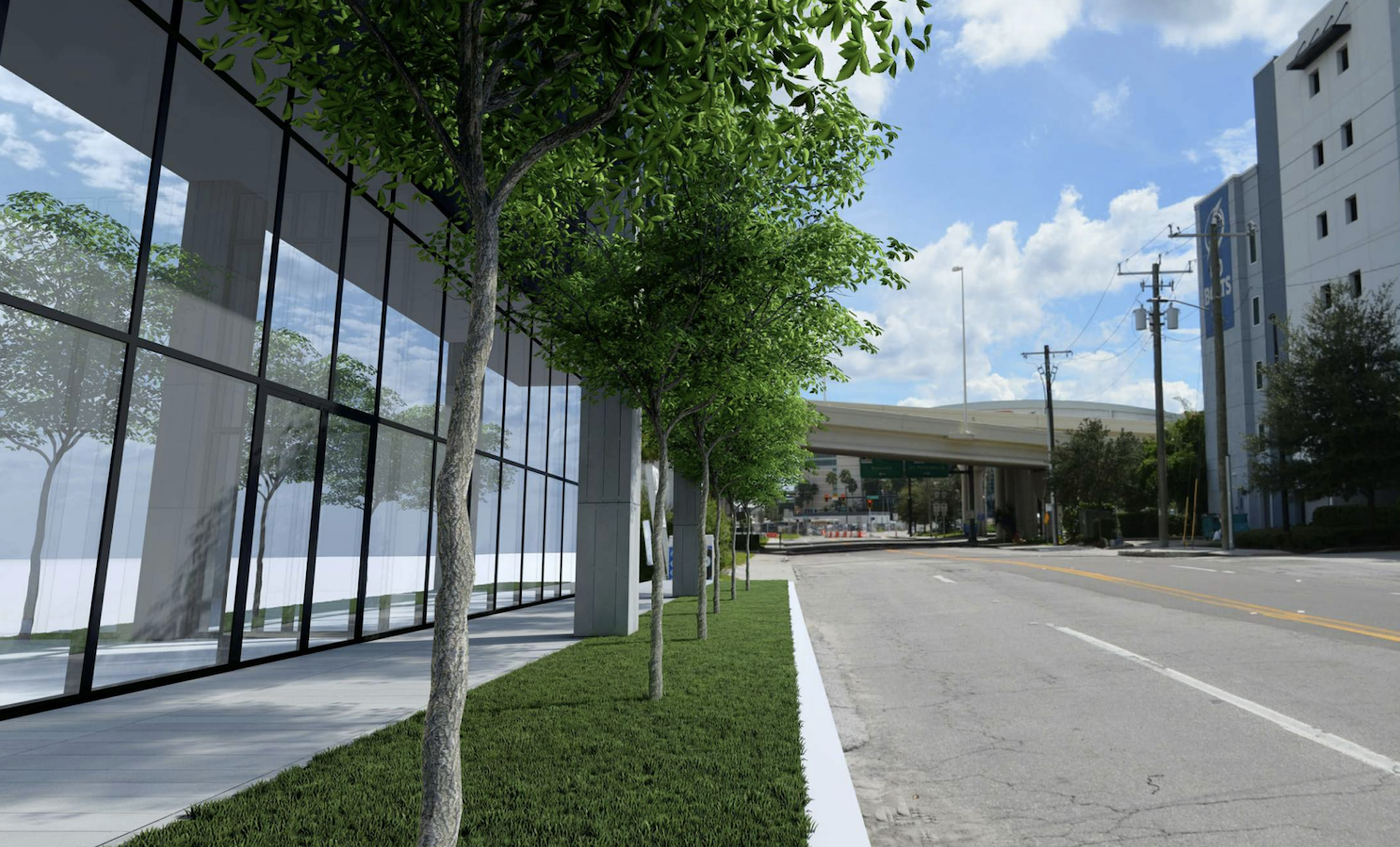
701 East Whiting Street. Designed by BDG Architects.
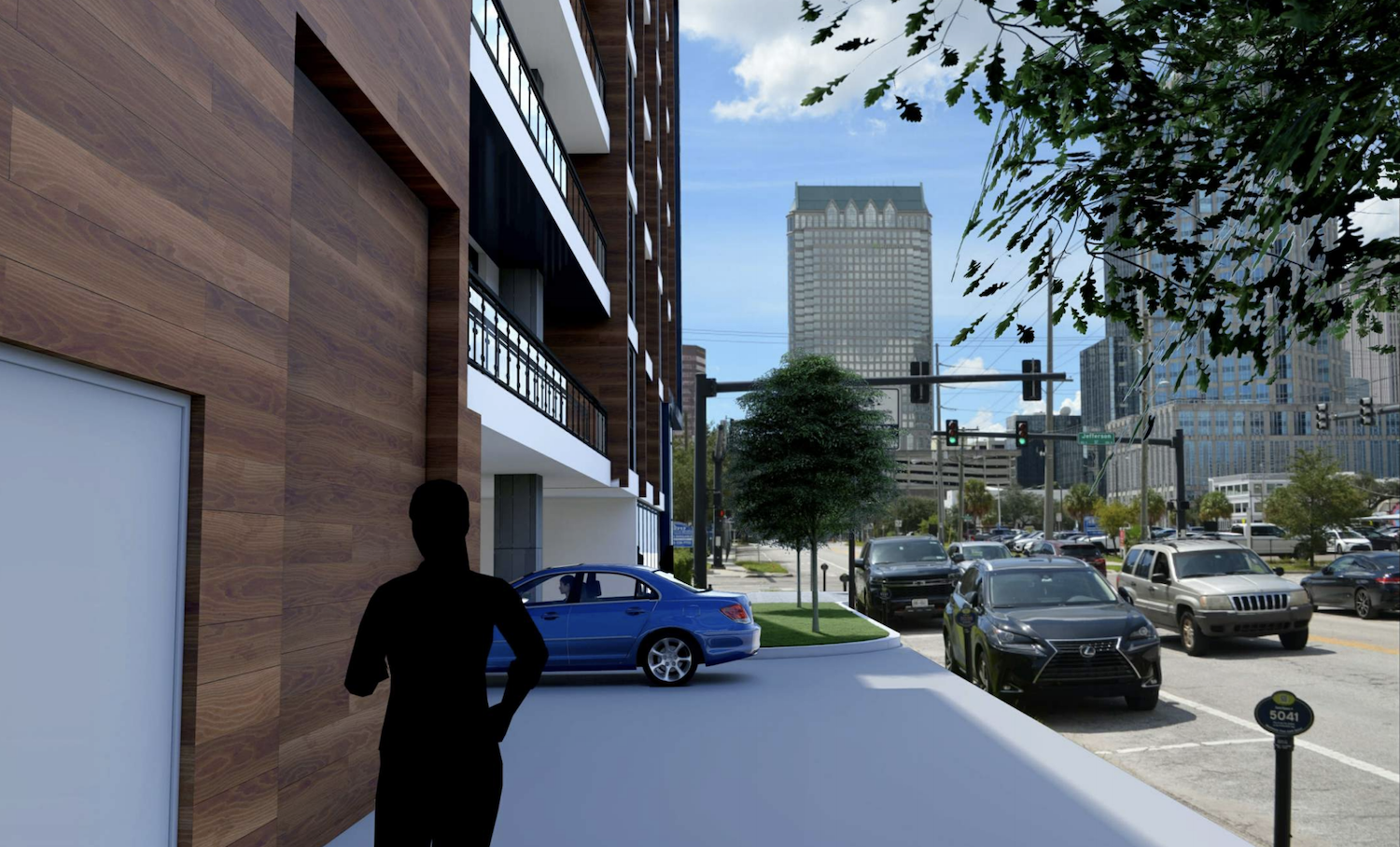
701 East Whiting Street. Designed by BDG Architects.
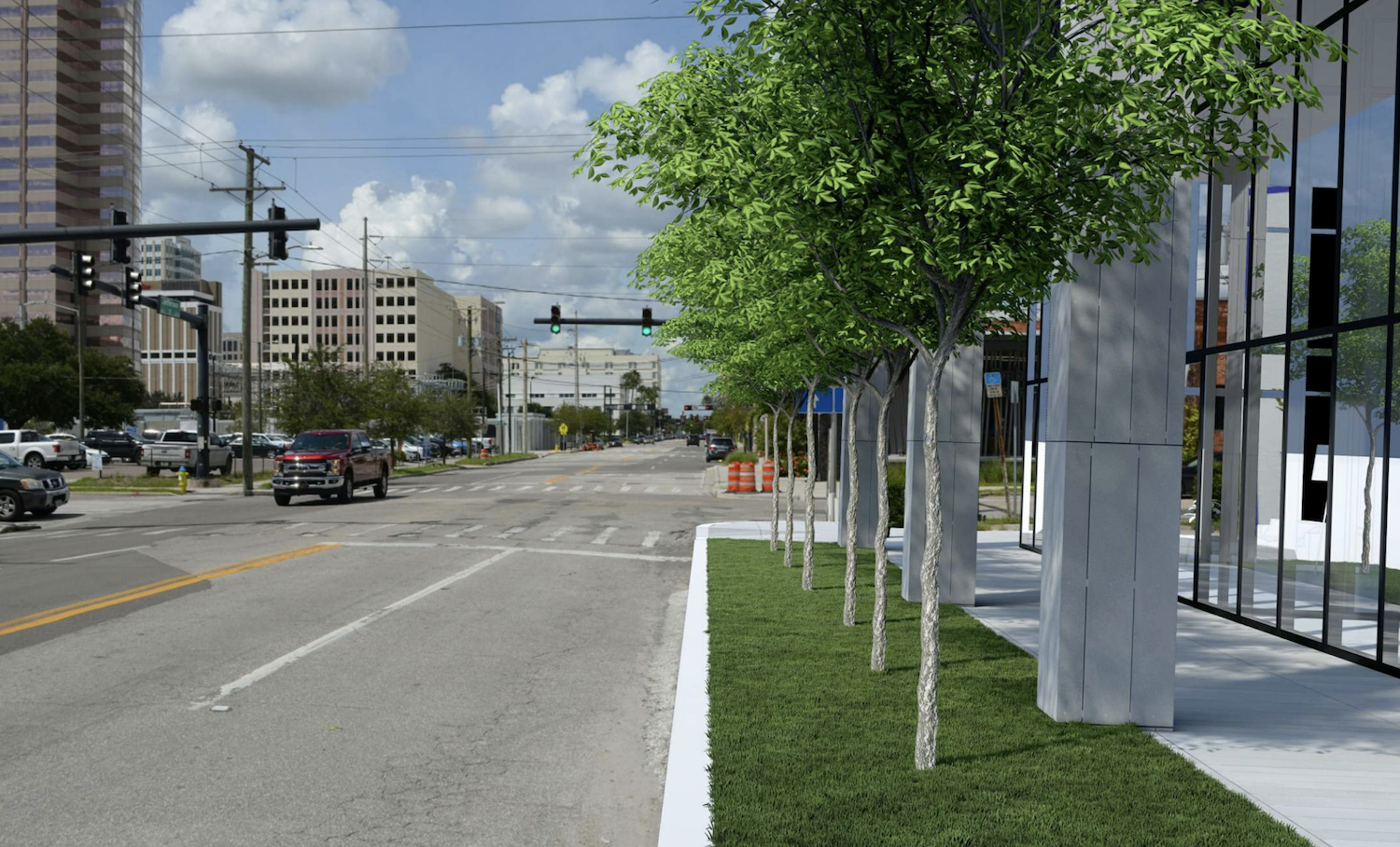
701 East Whiting Street. Designed by BDG Architects.
The 104 studio apartments, or micro units, will range from 409 to 453 square feet of space. Residential amenities will include a fitness center, shared office spaces, and game/lounging area on the ground floor and mezzanine level, and an outdoor patio with a pool on the second floor.
The review of the design is currently underway and awaits approvals.
Subscribe to YIMBY’s daily e-mail
Follow YIMBYgram for real-time photo updates
Like YIMBY on Facebook
Follow YIMBY’s Twitter for the latest in YIMBYnews

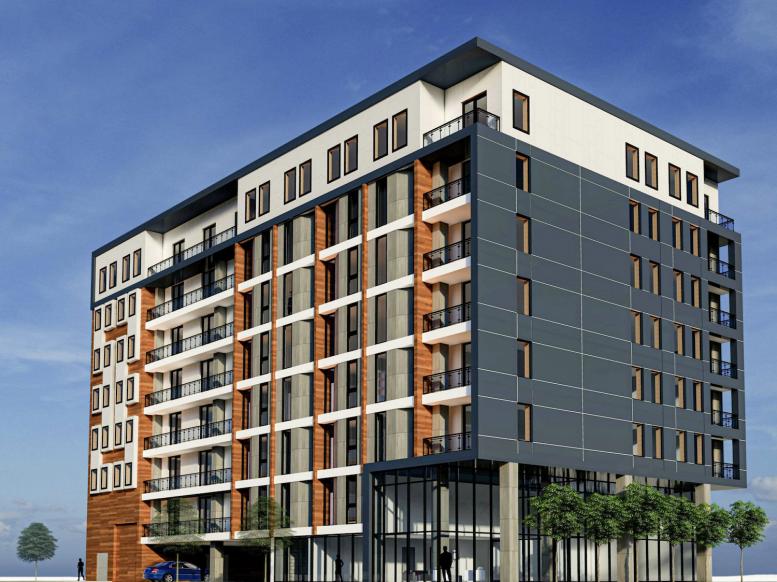
Be the first to comment on "Renderings Revealed For 104-Unit 701 E Whiting Street In Downtown Tampa"