A new application has been filed with the Design Review Committee of Miami Beach for a four-story residential townhome development at 7300 Trouville Esplanade. Designed by Jose A. Gaviria of Gaviria Architects for property owner Pampa Sunbelt 1 LLC, the project is located on Normandy Isles in North Beach, along the waterway shared with Normandy Shores. Plans call for the demolition of a single-story home and the construction of 5 luxury units rising approximately 50-feet on a 10,524-square-foot interior lot bound by Calais Drive to the south. The five townomes are projected to yield a combined 13,069 square feet of residential space.
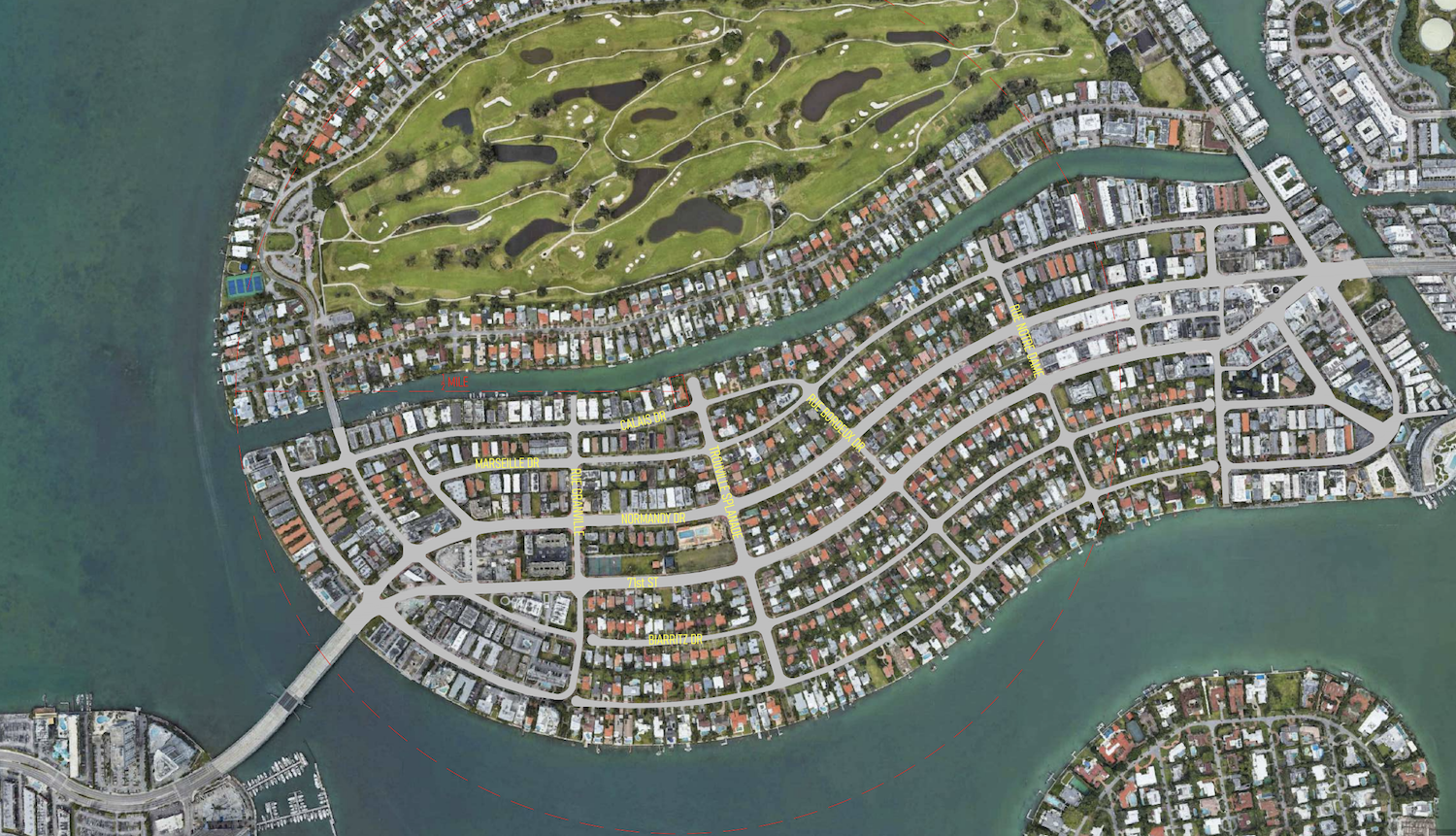
Context Location Plan. Courtesy of Gaviria Architects.
As per the description found in the Letter of Intent attached to the submittal, the design of the development embraces a modern, yet sophisticated aesthetic and features an elegant material palette of warm tropical wood tones and architectural board-formed concrete. The structure is depicted incorporating roof decks to enhance residents’ private open space areas. A side garden area further creates interesting landscape opportunities, minimizing the volume of the design, and providing a buffer between the property and adjacent lots. Lush landscaping will enhance both the public streetscape and the neighborhood feel. In addition, large cantilevering volumes will provide shaded outdoor living spaces. The design overall is in context with the architectural standards of the neighboring properties, and the developer believes it’ll add to the beautification of the area.
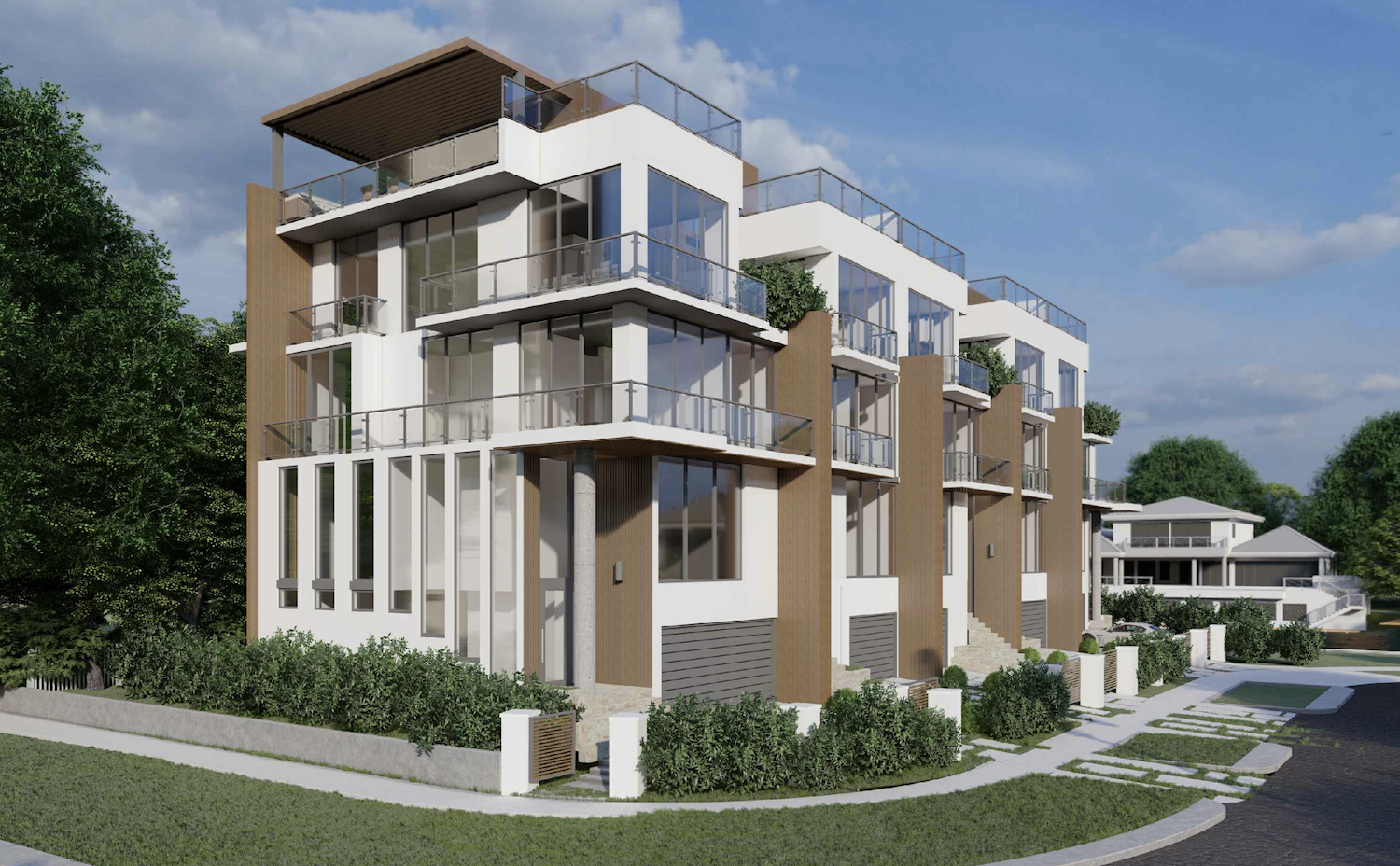
7300 Trouville Esplanade. Designed by Gaviria Architects.
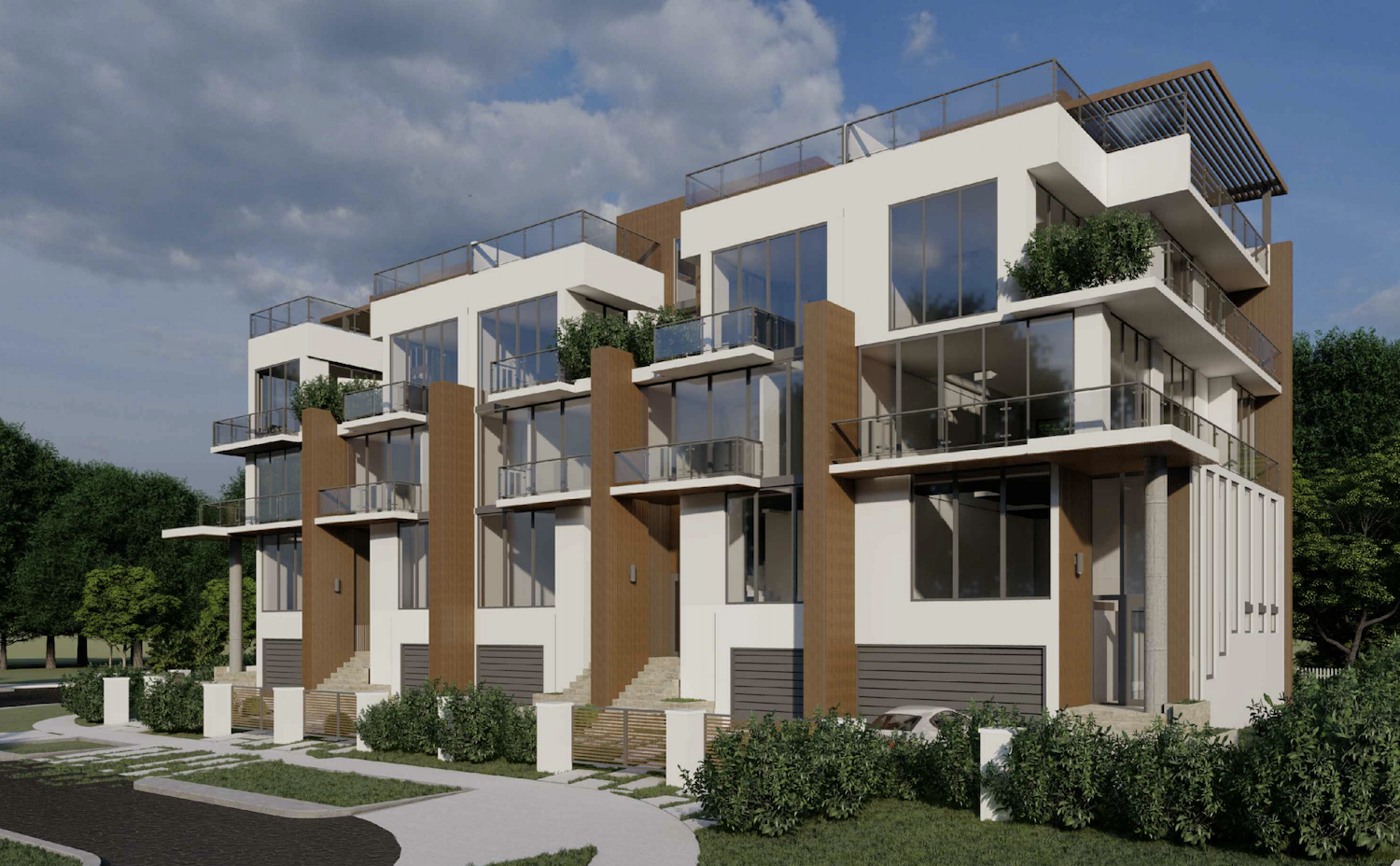
7300 Trouville Esplanade. Designed by Gaviria Architects.
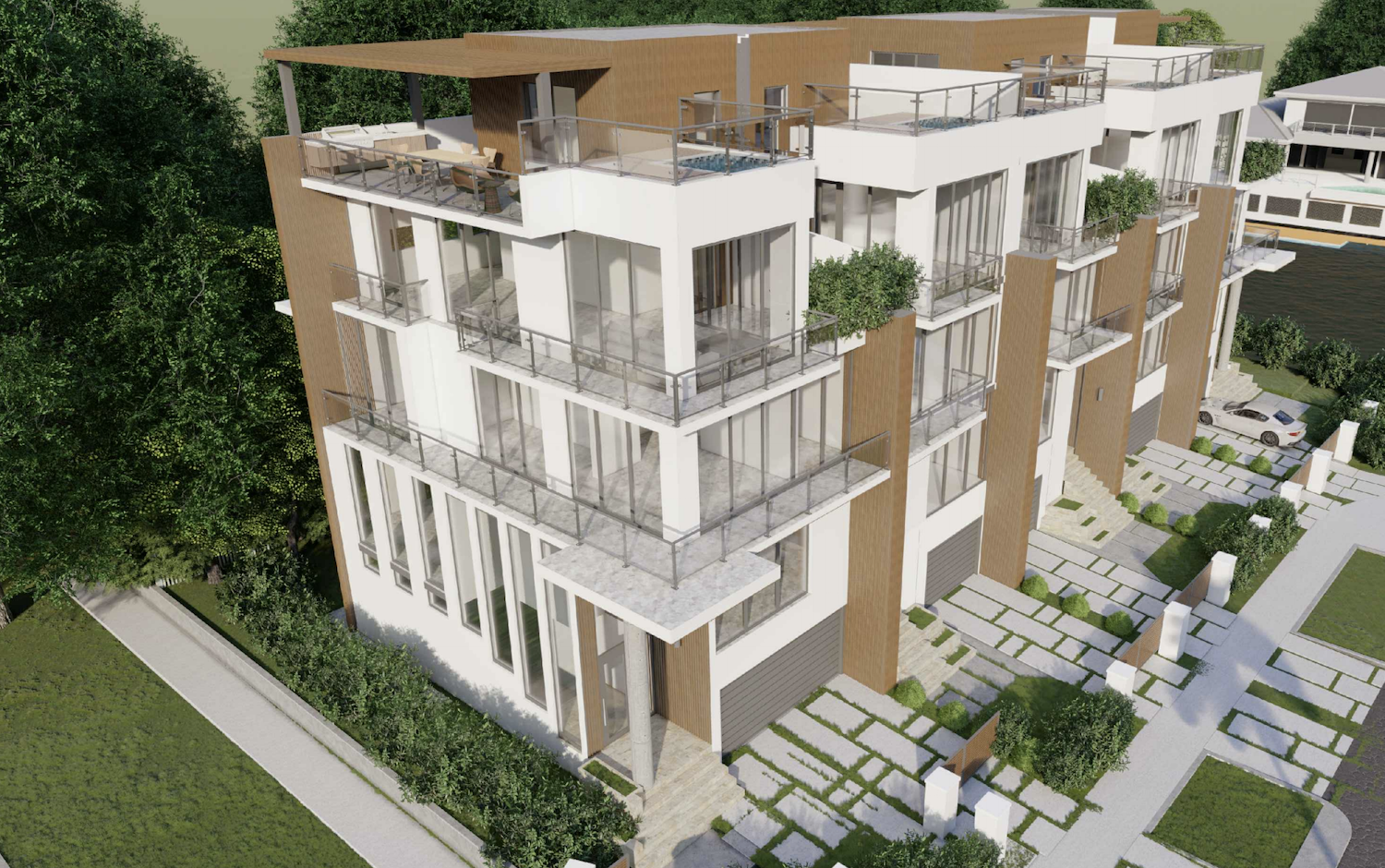
7300 Trouville Esplanade. Designed by Gaviria Architects.
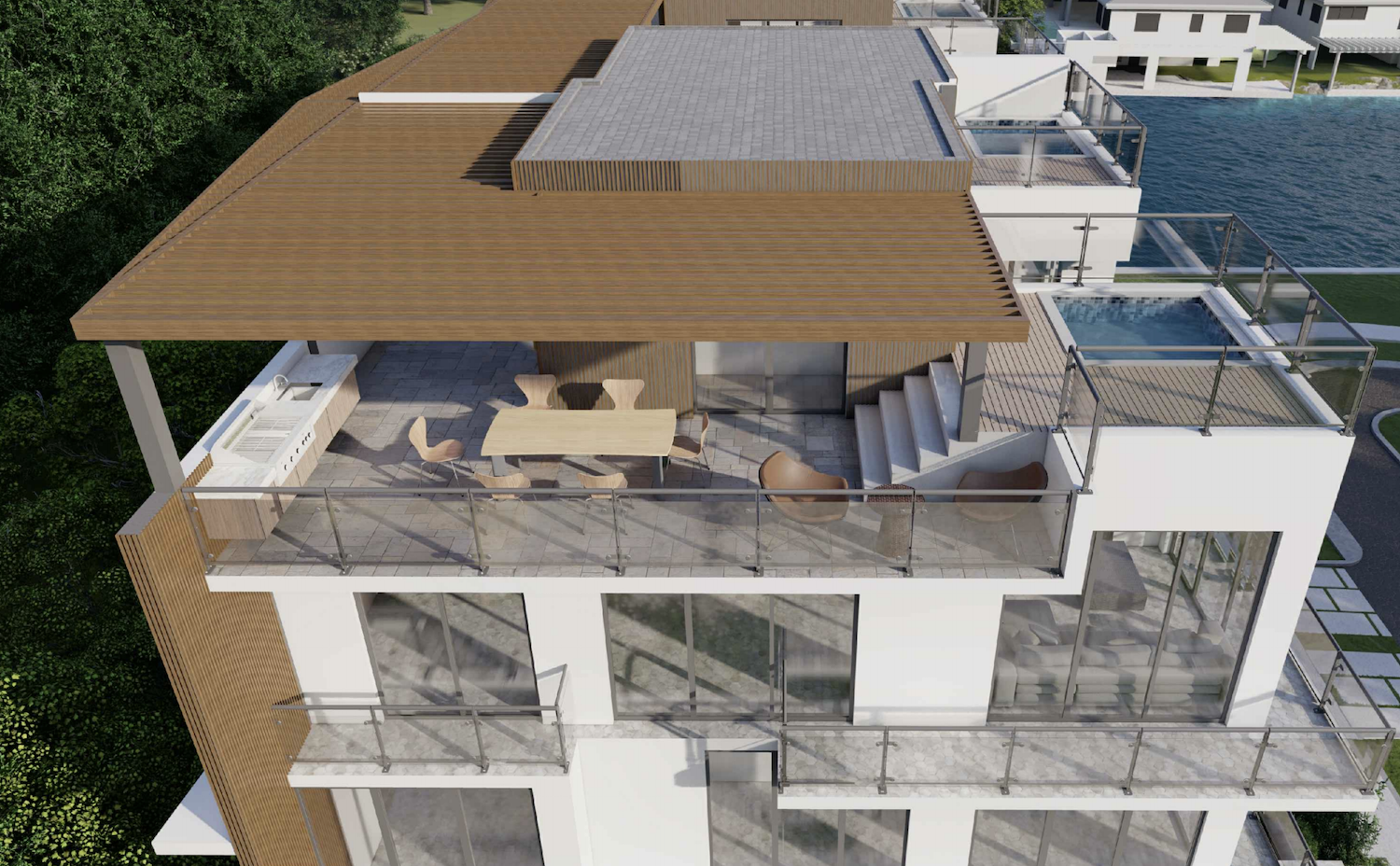
7300 Trouville Esplanade. Designed by Gaviria Architects.
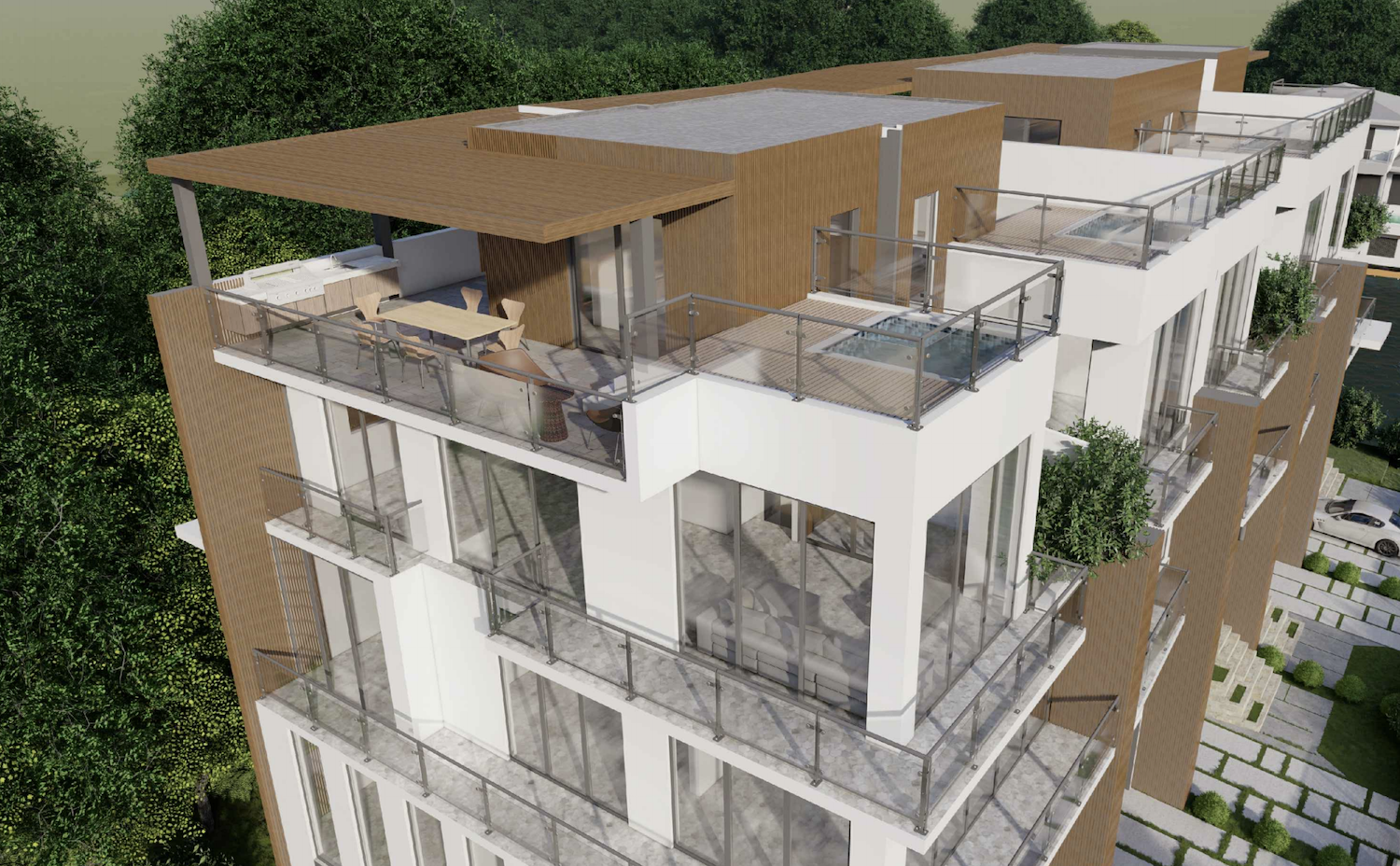
7300 Trouville Esplanade. Designed by Gaviria Architects.
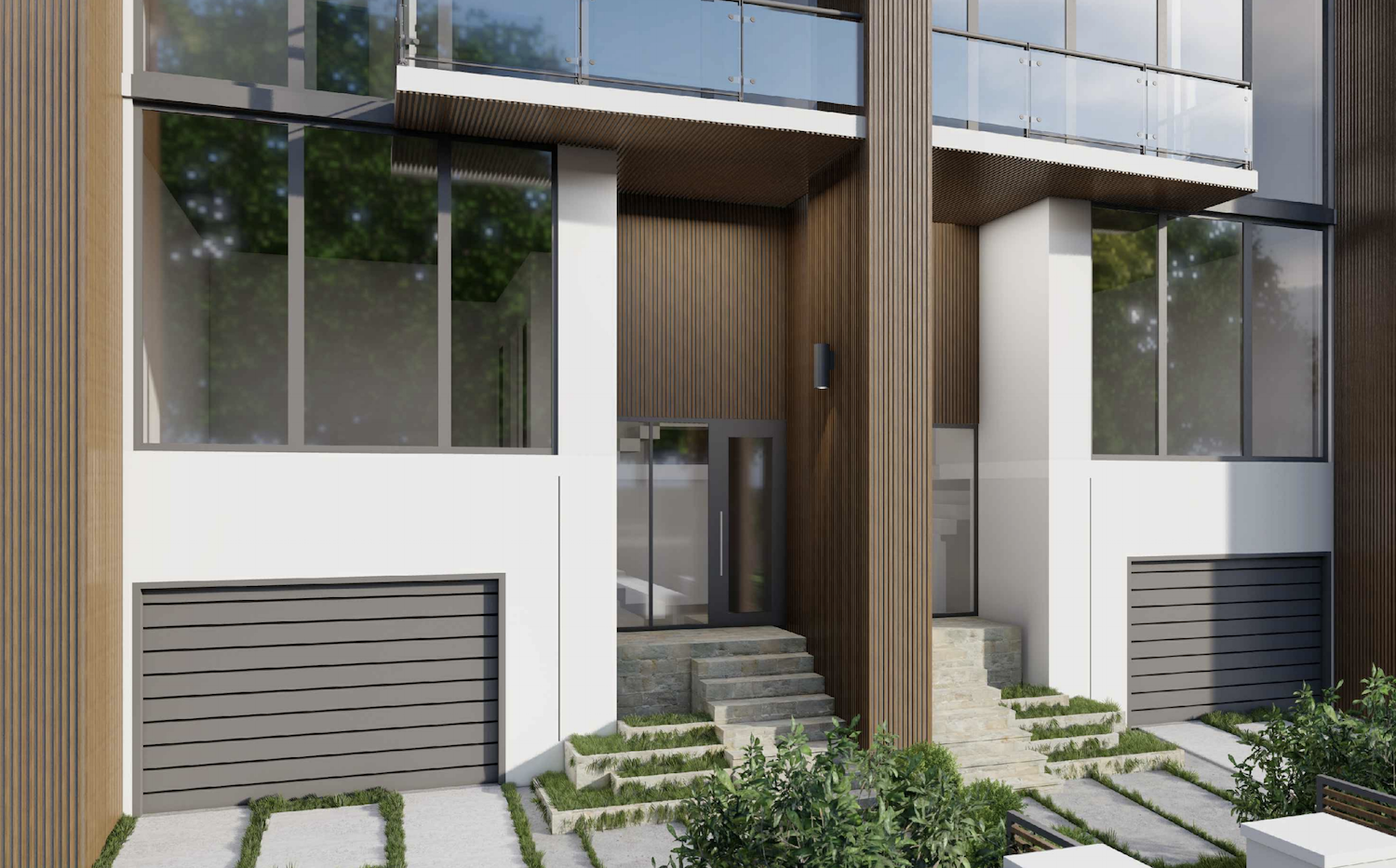
7300 Trouville Esplanade. Designed by Gaviria Architects.
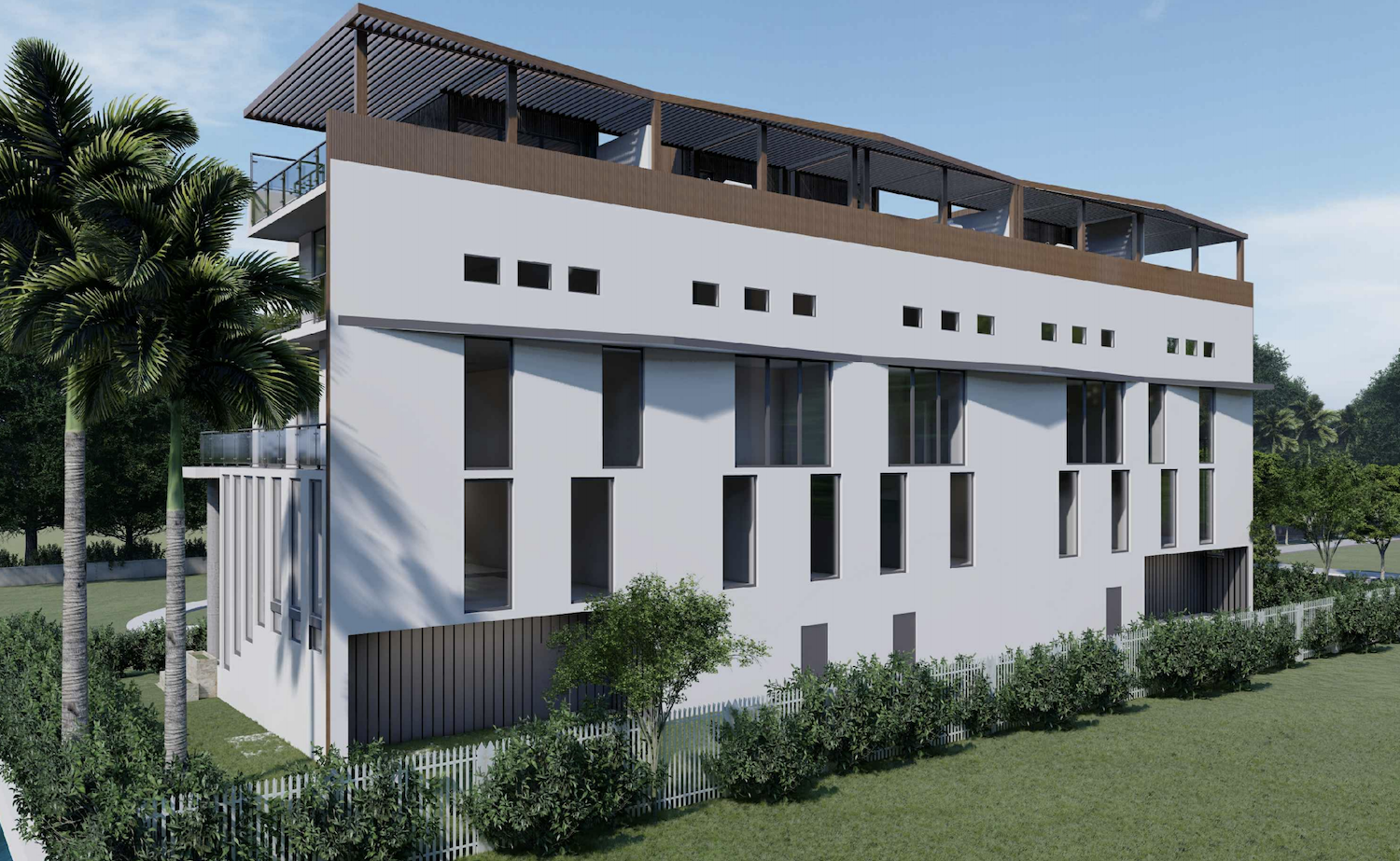
7300 Trouville Esplanade. Designed by Gaviria Architects.
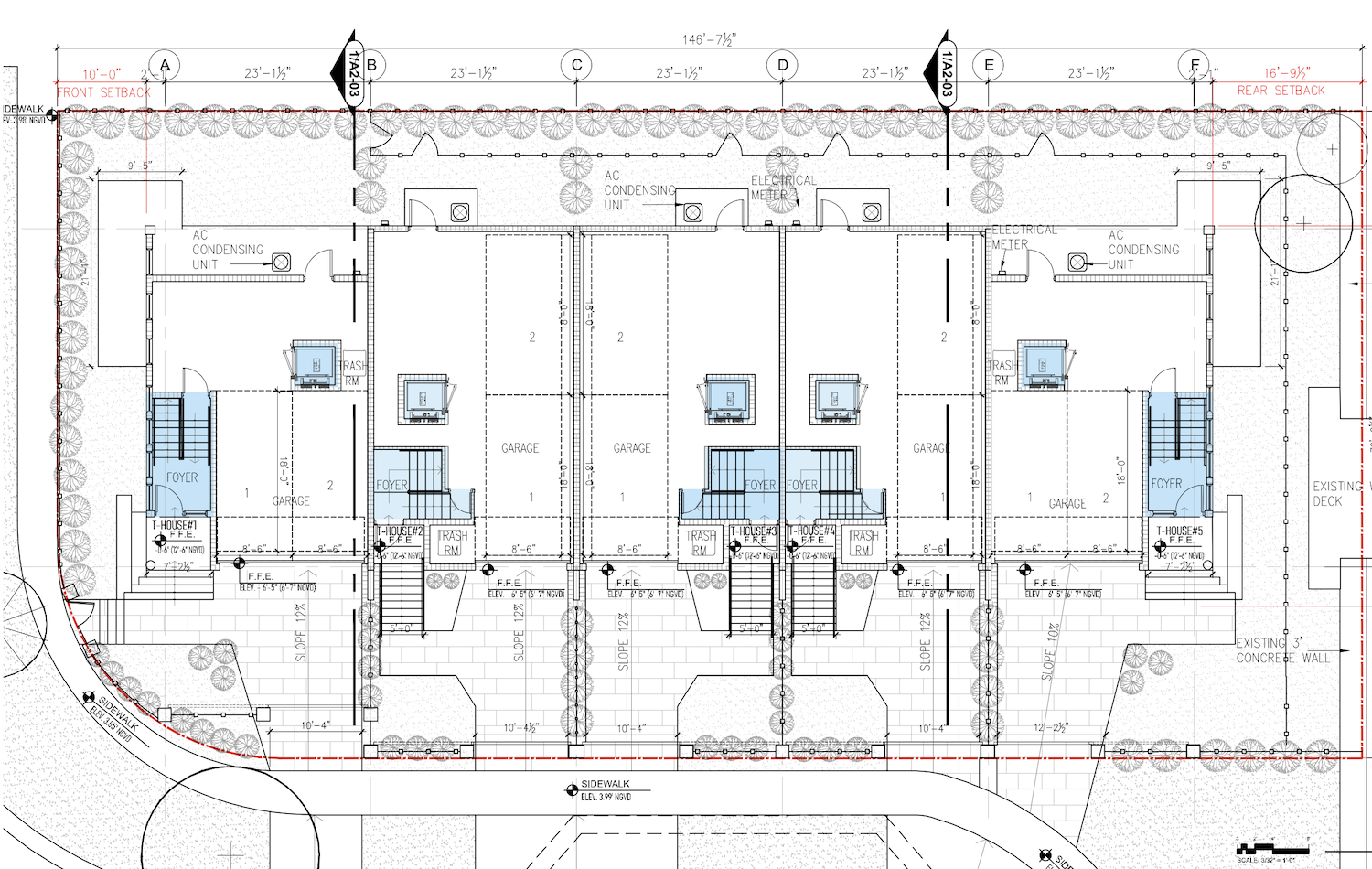
Ground Floor. Courtesy of Gaviria Architects.
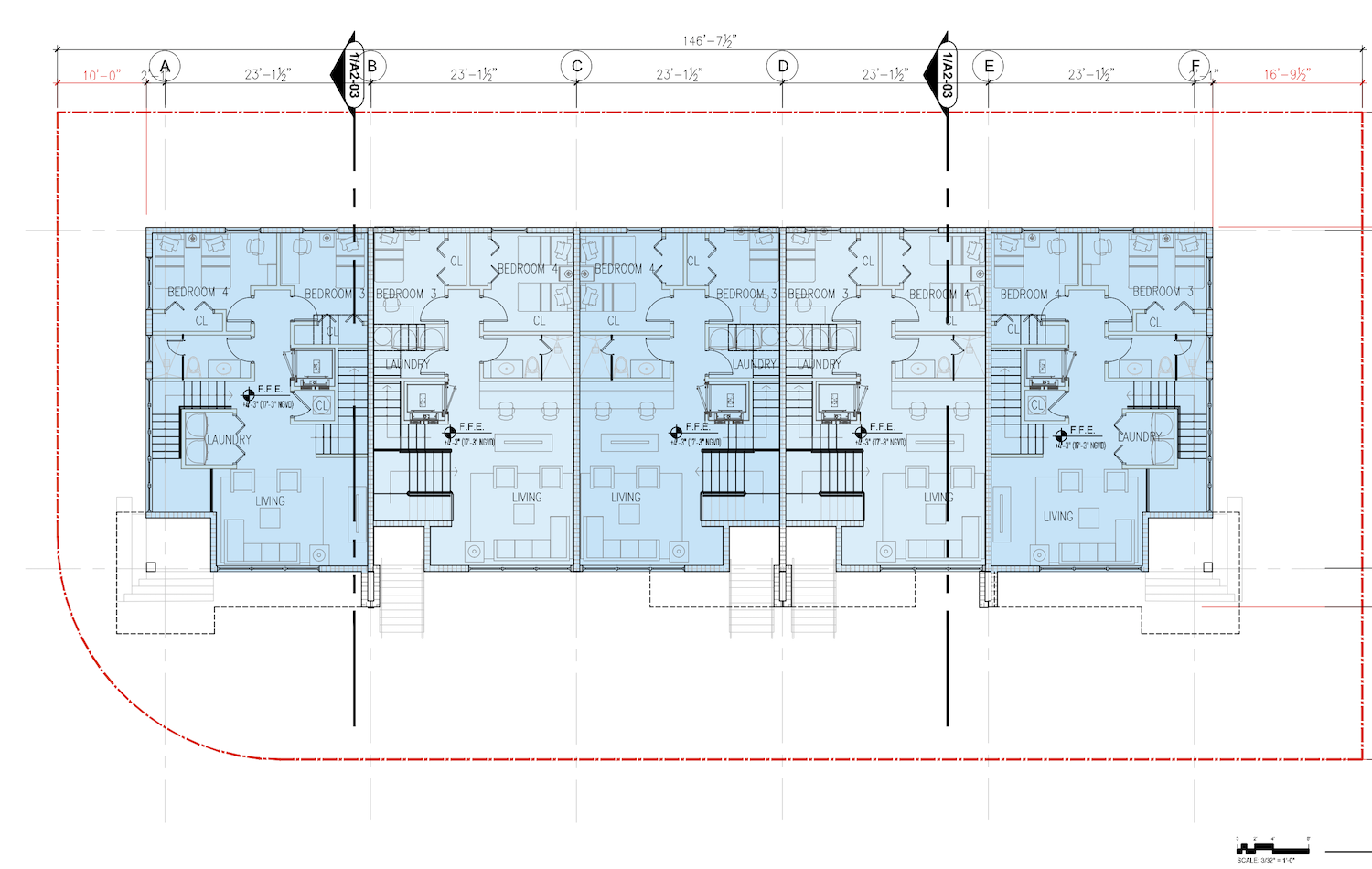
1st Floor. Courtesy of Gaviria Architects.
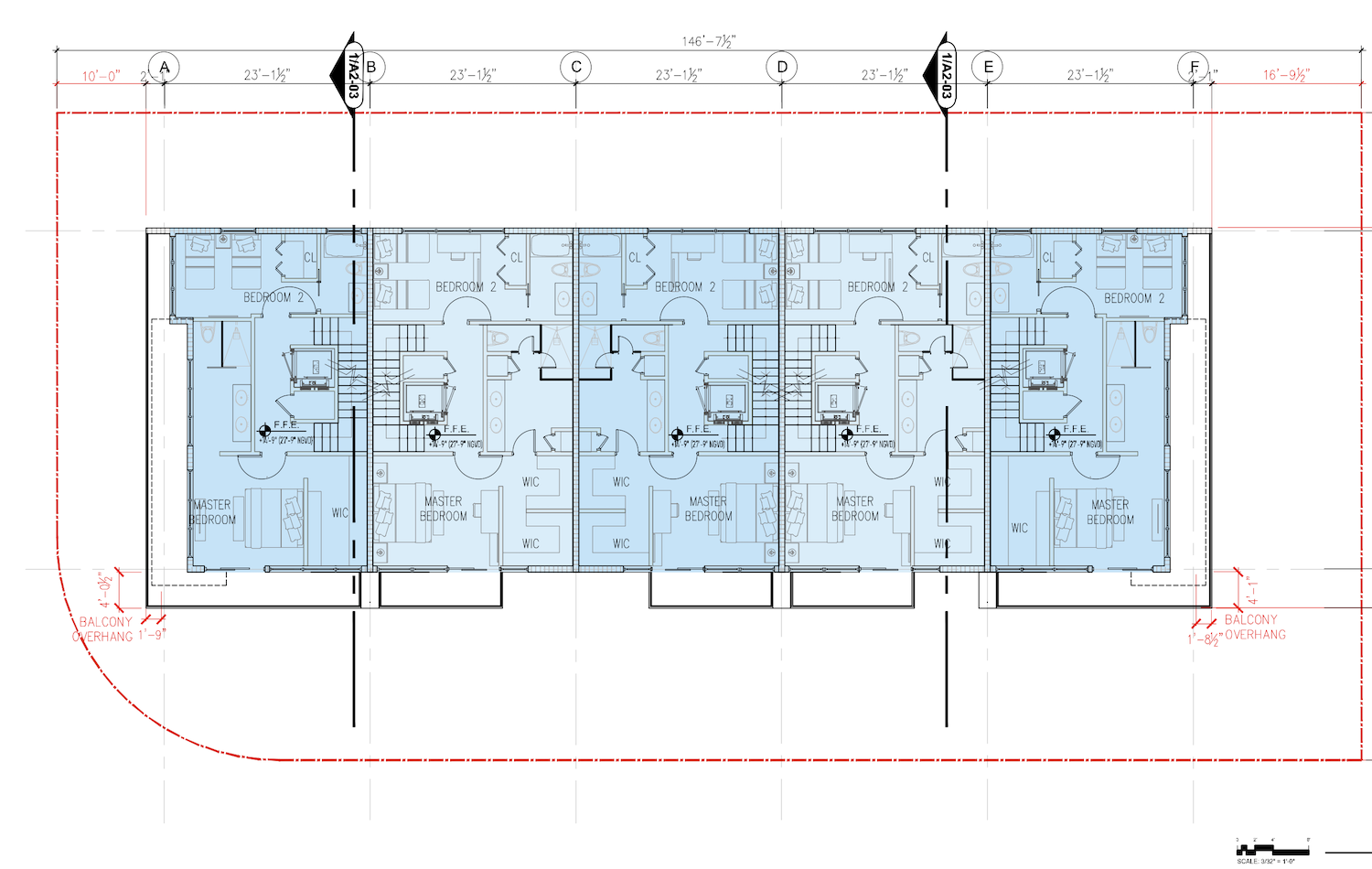
2nd Floor. Courtesy fo Gaviria Architects.
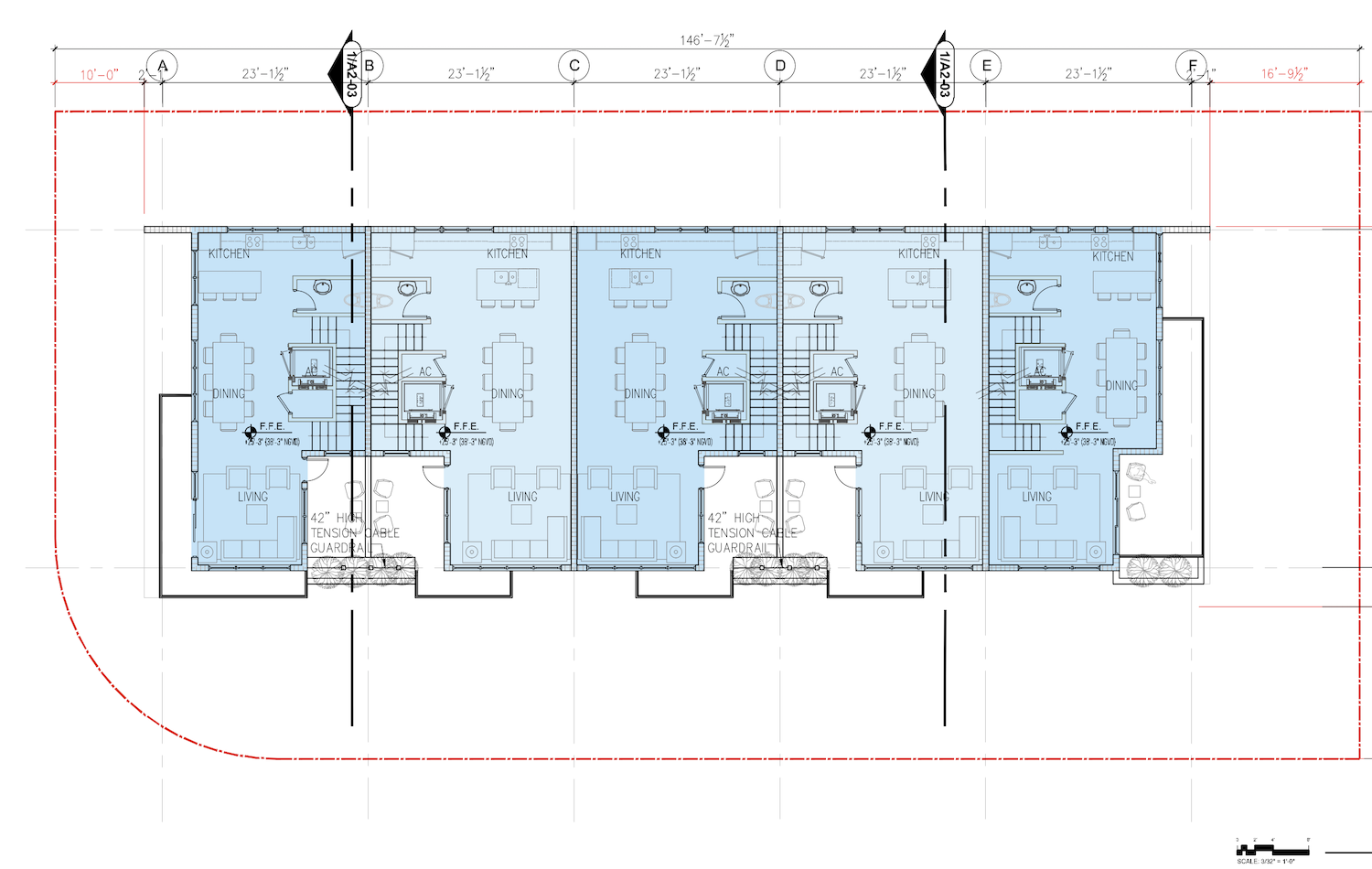
3rd Floor. Courtesy of Gaviria Architects.
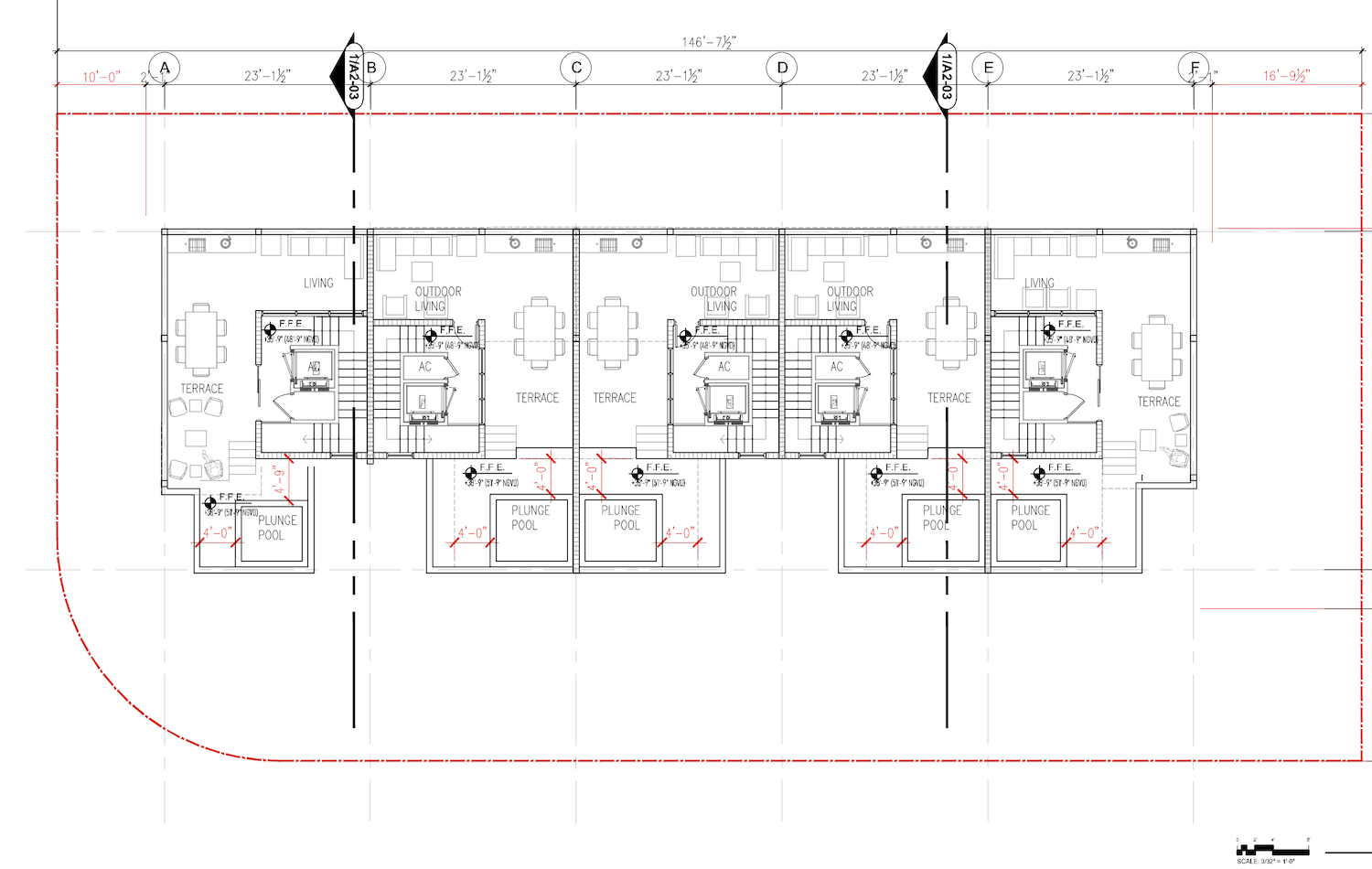
Rooftop. Courtesy of Gaviria Architects.
All five townhomes would generally range around the same size, anywhere in between 2,555 to 2,644 square feet, based on the average unit scope of 2,613 square feet. The stucco and wood-toned teak-finished structures will each contain four bedrooms and three-and-a-half bathrooms, a two-car garage and private terraces with small plunge pools.
Demolition permits will likely be needed to remove the existing structure built in 1949. An estimated completion date has not been announced, but the submittal will be reviewed on the committees November 2, 2021 agenda.
Subscribe to YIMBY’s daily e-mail
Follow YIMBYgram for real-time photo updates
Like YIMBY on Facebook
Follow YIMBY’s Twitter for the latest in YIMBYnews

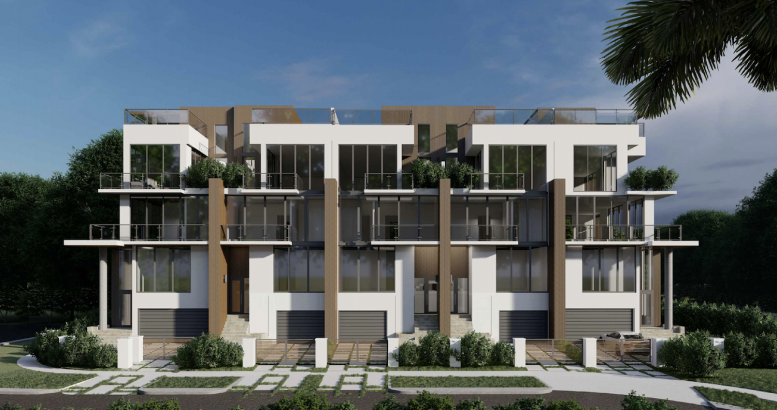
Be the first to comment on "5-Unit Luxury Townhome Development Submitted To Design Review Board In Miami Beach"