Miami’s Urban Development Review Board (UDRB) will be reviewing proposals for 710 Edge, a 55-story ultra-luxury mixed-use building planned for 710 Northeast 29th Street right on Biscayne Bay in Edgewater, Miami. The tower is being developed by an entity named 710 Edge LLC, a collaborative effort between several prominent developers including Michael Konig, Alex Posth, Louis Birdman and Kevin Venger. ODP Architecture & Design is leading the design of the 650-foot-tall skyscraper, sharing a strong resemblance to the Zaha Hadid-designed 707-foot-tall One Thousand Museum on Biscayne Boulevard where the firm is listed as the architect of record. Plans call for 460,160 square feet of new construction between the tower and an attached garage, which includes 70 residential units, 13,037 square feet of commercial space and 160 parking spaces.
The development site is located at the eastern end of Northeast 29th Street that terminates at Biscayne Bay, bound by Northeast 5th Avenue to the west. The tower would have two frontages on the waterfront considering the interior lot is on a corner. An additional development site is included in the plans down the street for the garage and commercial space.
Newly revealed renderings from ODP Architects depicts a slender superstructure towering over Biscayne Bay and nearby buildings, equivalent to the heights of several other high-end residential skyscrapers in the neighborhood such as Missoni Baia and Elysee Miami. The design of the tower, as mentioned before, shares a strong resemblance to One Thousand Museum, with commonalities being the fluid curves and it’s distinctive exoskeleton on the exterior. The concrete framing of the structure will be reinforced with light glass-fiber, while the rest of the tower will be clad in dark tinted laminated glass, dark grey anodized aluminum and clear glass handrails along the balconies.
70 units will be spread across 342,848 square feet, with each level featuring one or two residences at the most, similar to One Thousand Museum. Units will come in three to five bedroom floor plans, all including private terraces. The first few floors of the tower will include the residential lobby, restaurant spaces on floors two and three, a sky lounge facing the waterfront on the fourth floor and amenities between floors five and eight. The majority of the ultra-luxury residences will begin on the 10th floor. Amenities include a fitness center, a spa and salon, theatre room, private dining areas and a lounge bar, juice bar, owner’s storage, an indoor pool and locker rooms. The top floor will have a 1,025-square-foot event lounge and sky lobby offering unobstructed vies of Biscayne Bay and Miami Beach. A heliport will be perched atop the roof at 650-feet.
Demolition permits will be required for the removal of the Harbor 29 Condo currently on the site.
The UDRB will review the proposals for 710 Edge today.
Subscribe to YIMBY’s daily e-mail
Follow YIMBYgram for real-time photo updates
Like YIMBY on Facebook
Follow YIMBY’s Twitter for the latest in YIMBYnews

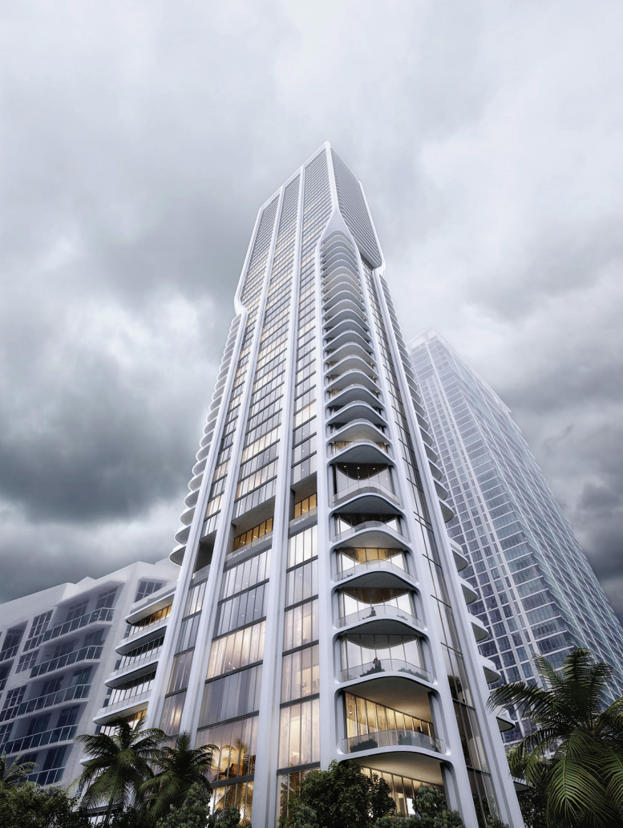
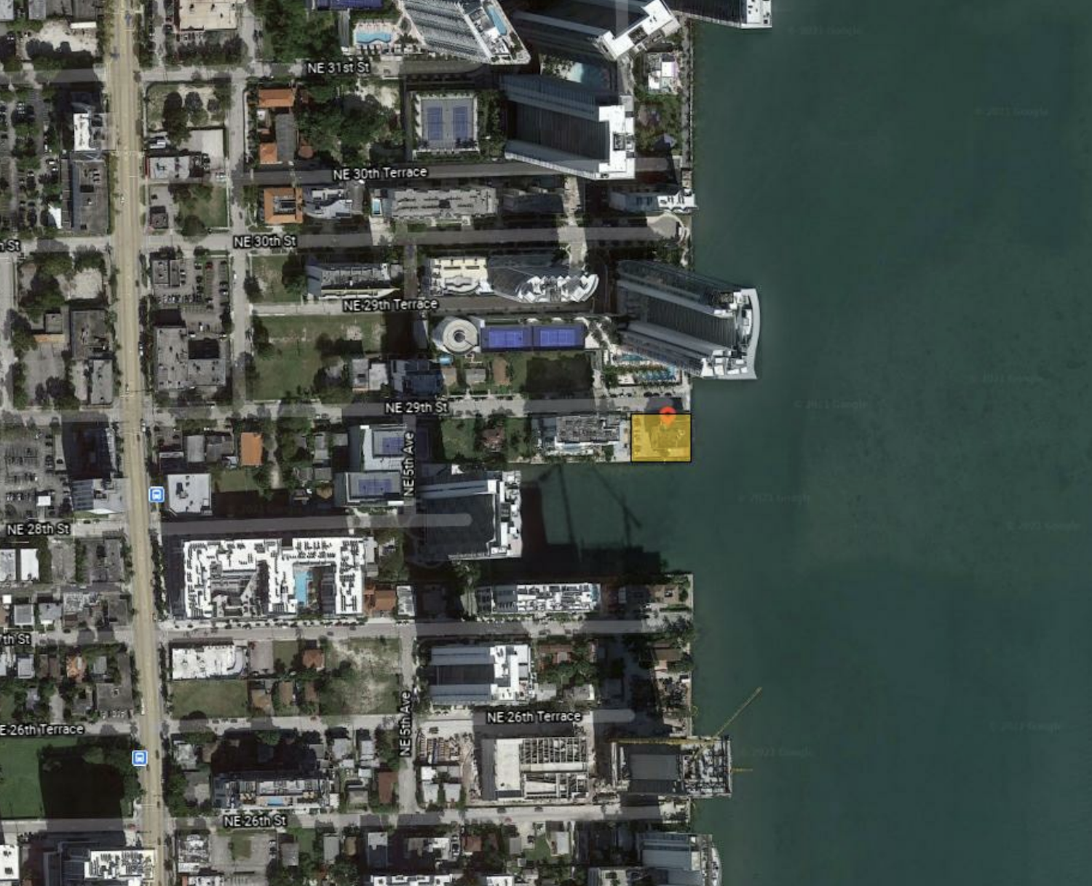
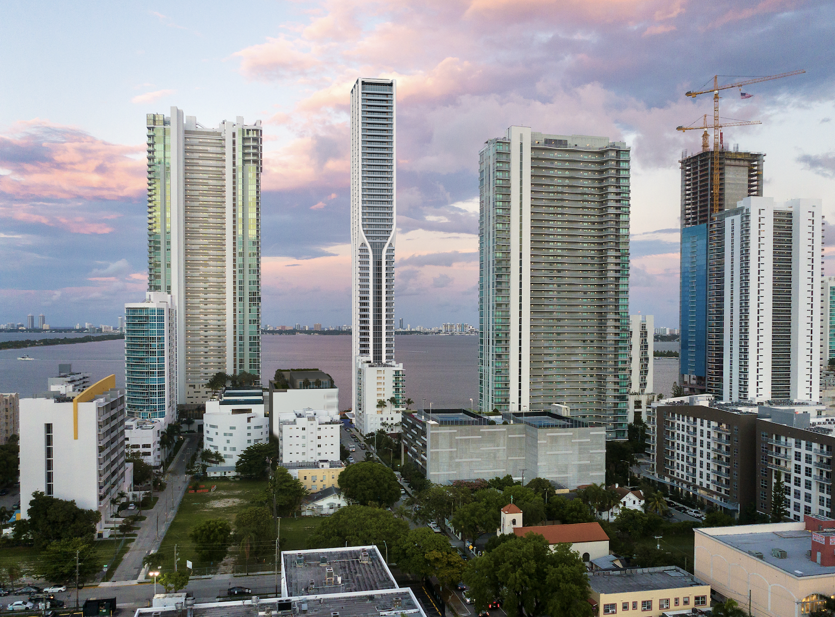
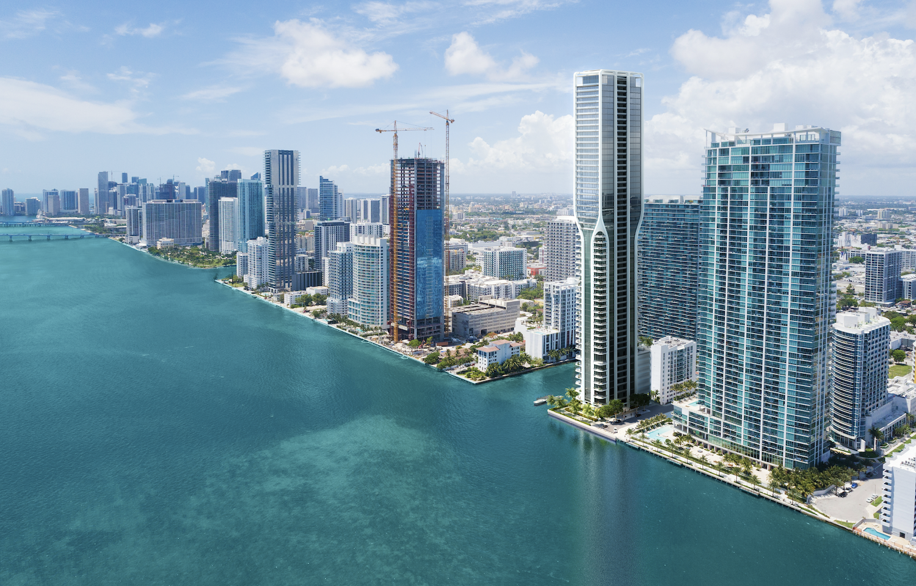
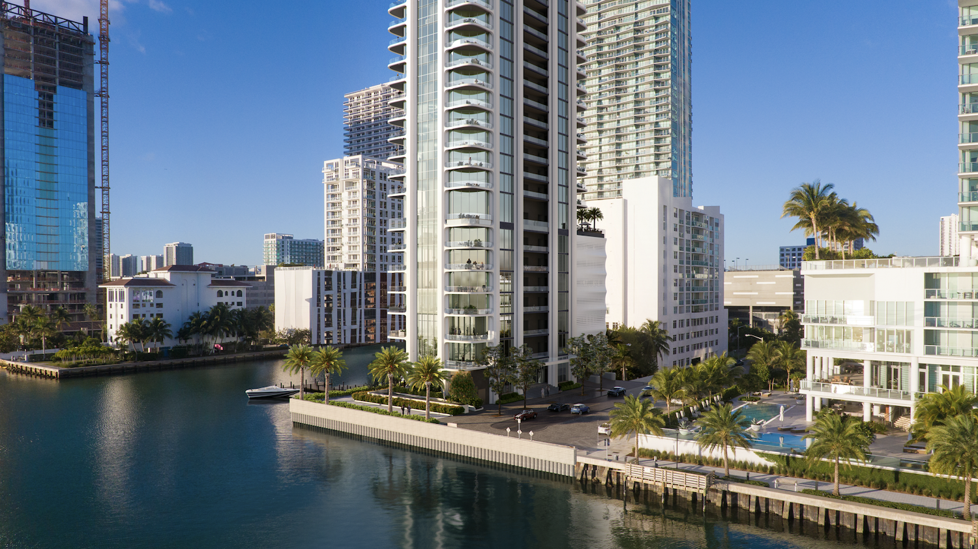
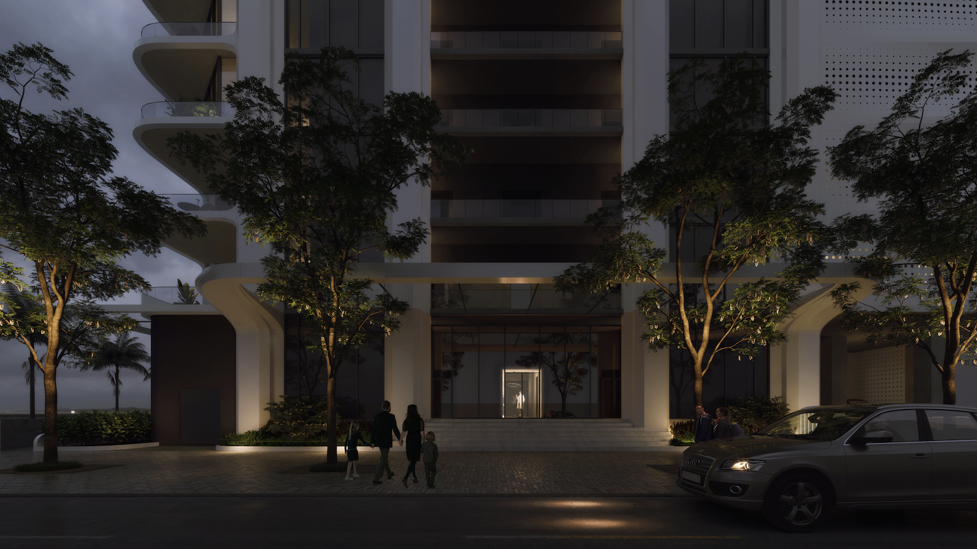
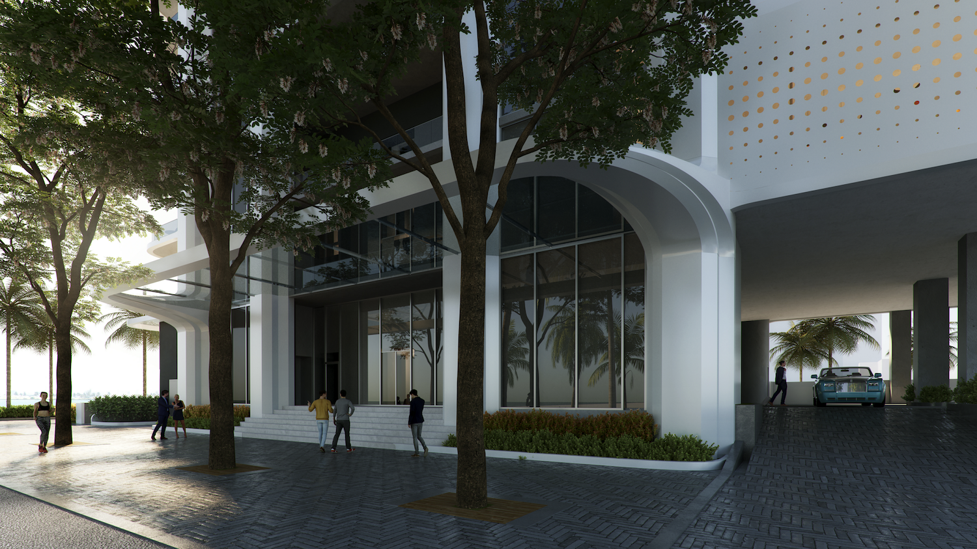
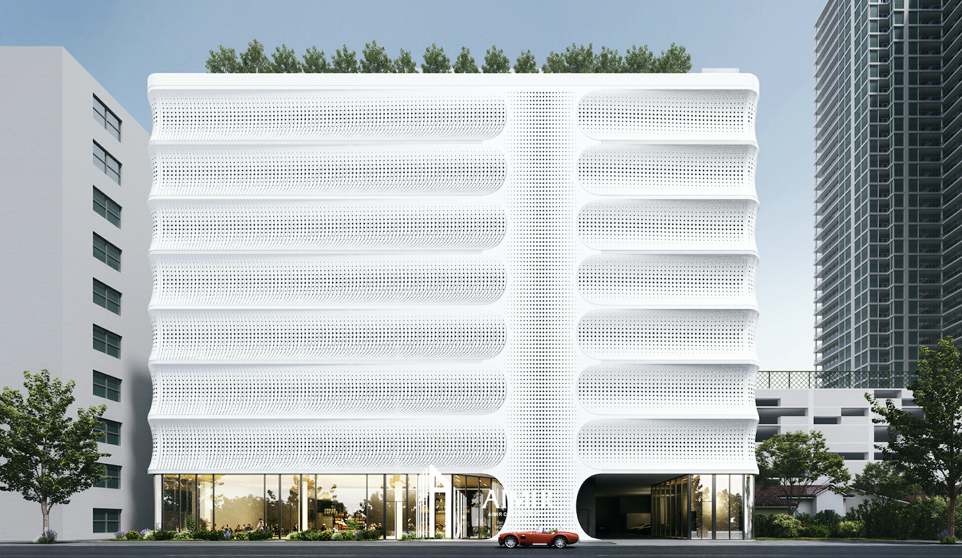
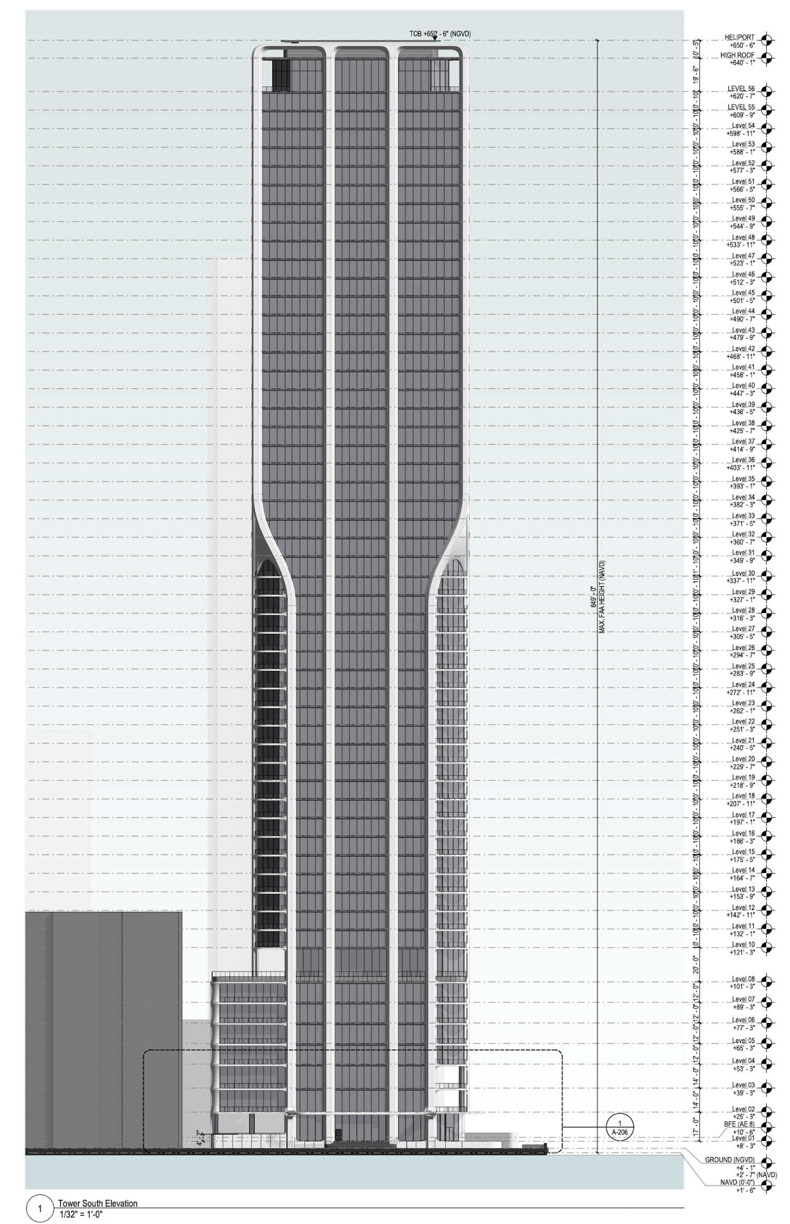
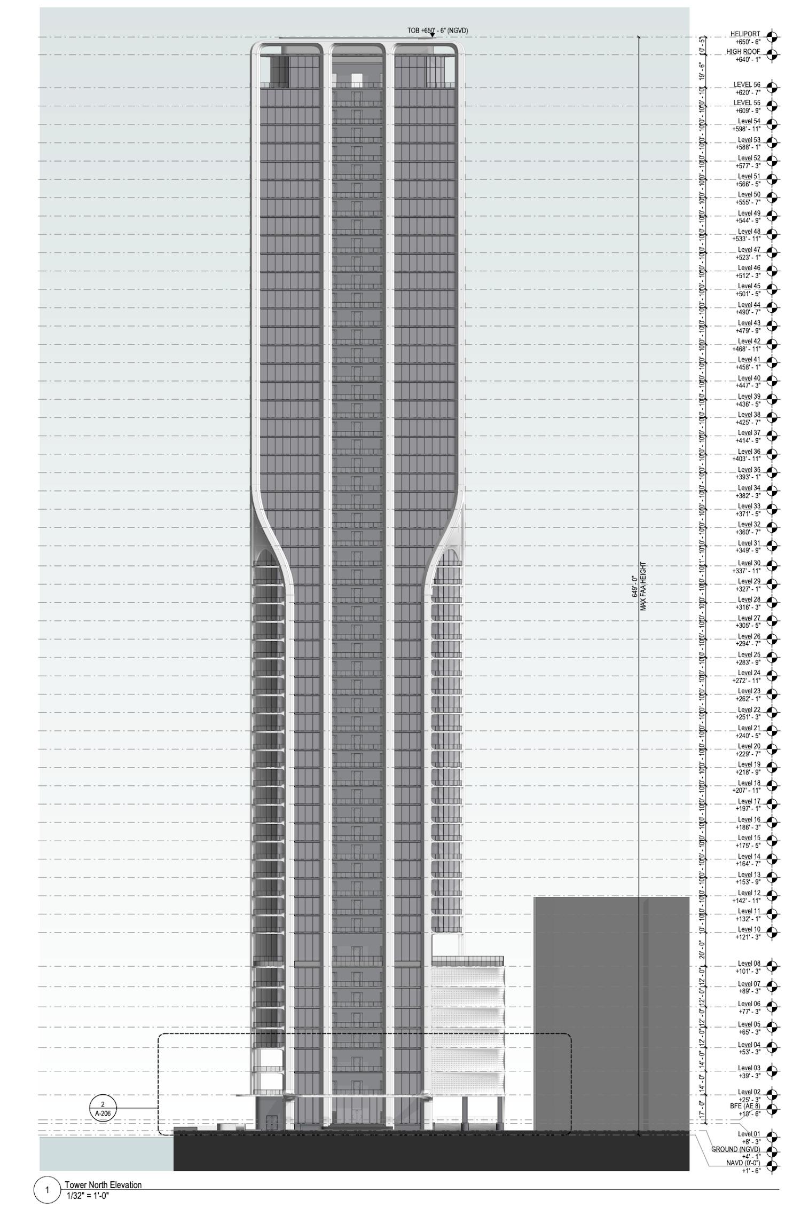
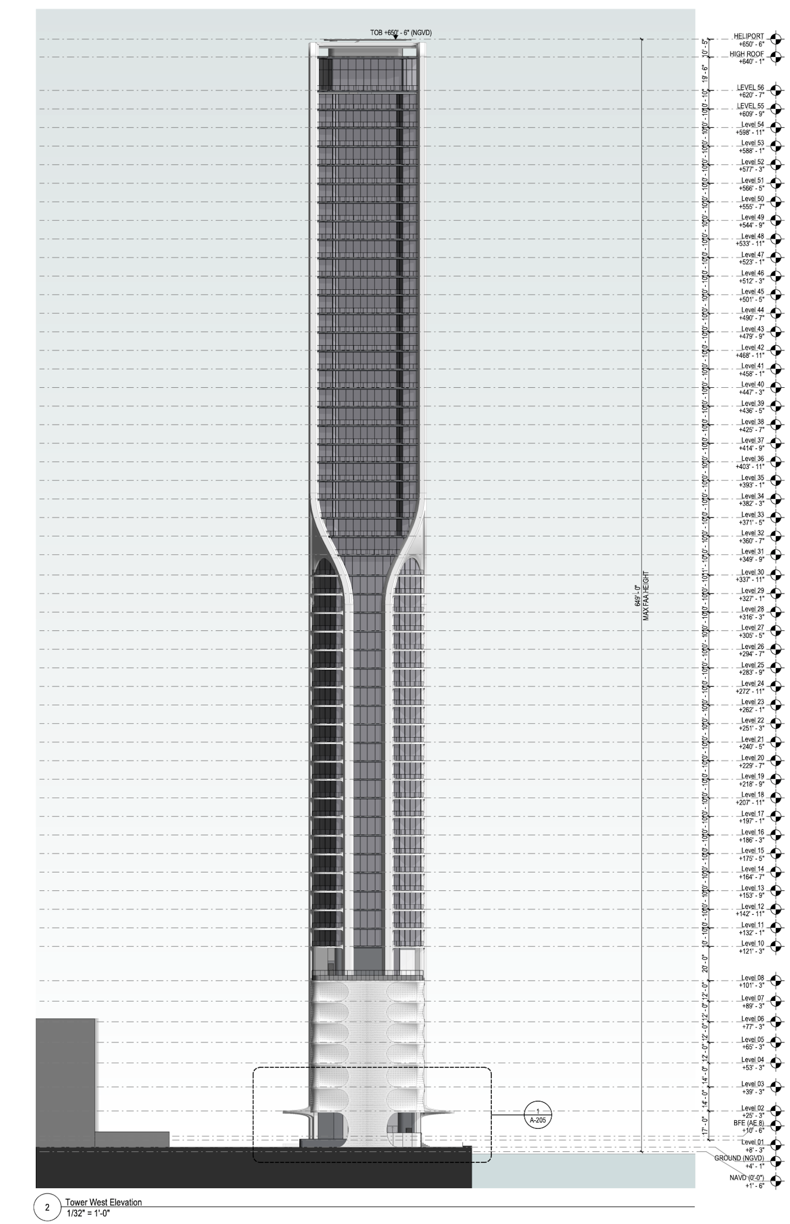
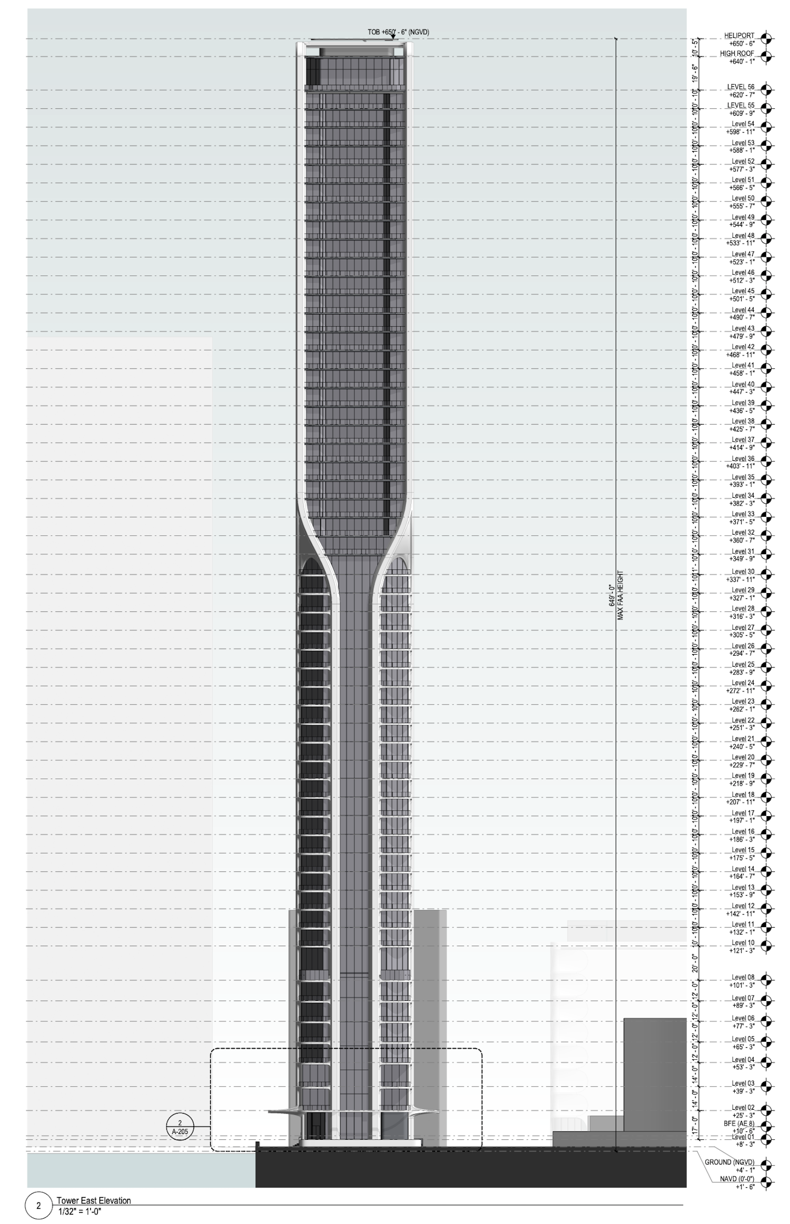
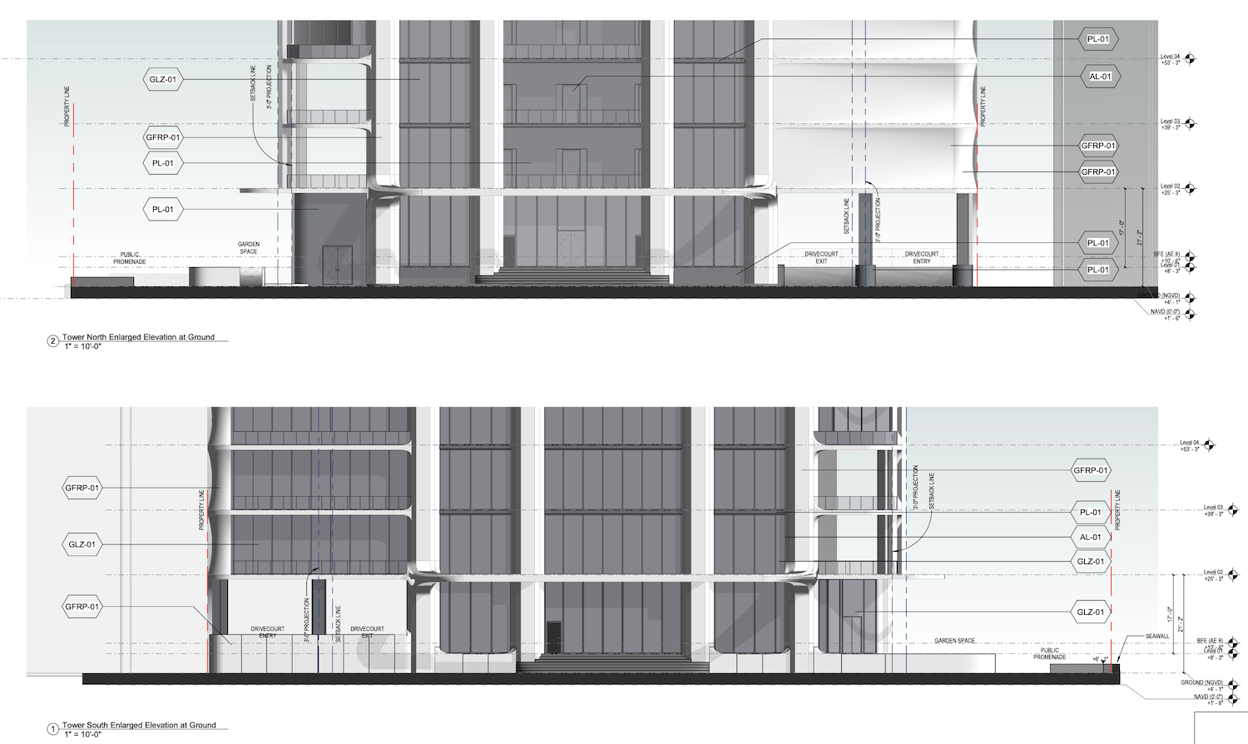
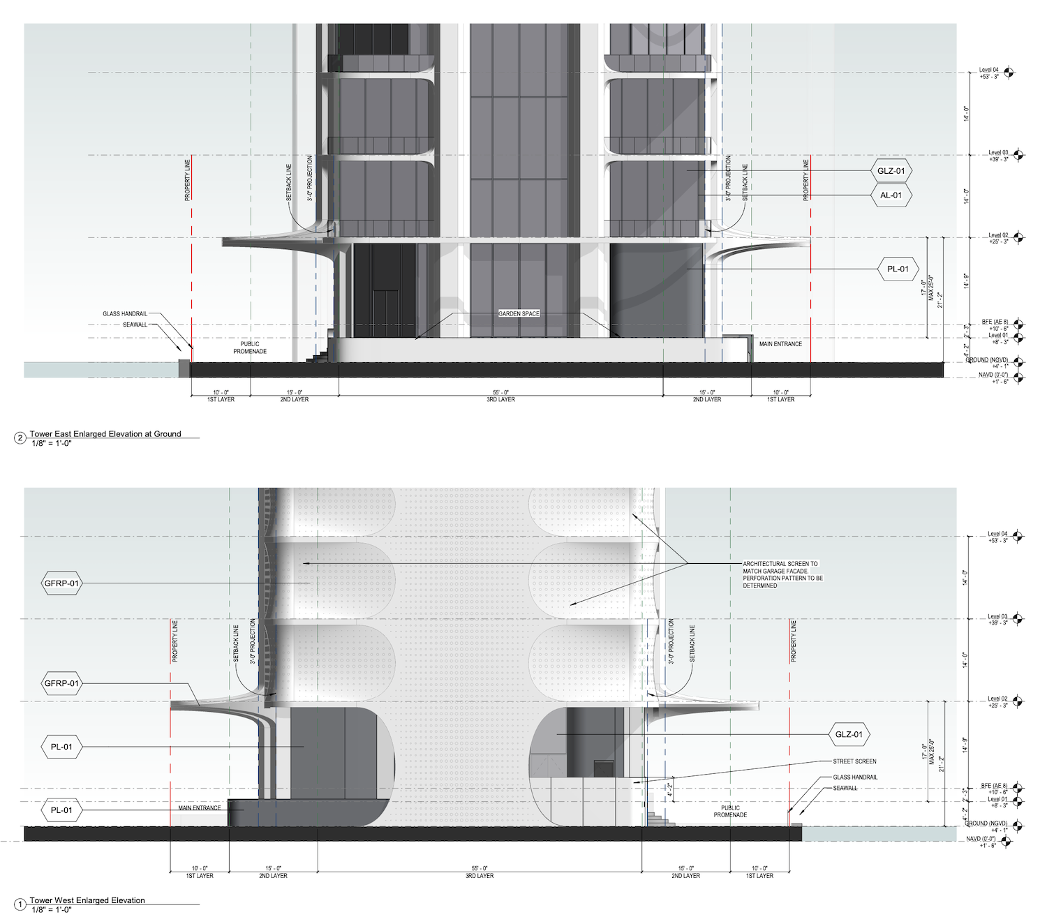
Good Morning,
I’m reaching out to personally introduce myself and company. My name is Marc Rodney of High Rise Fire and Security. With almost 30 years of experience on the most expansive fire alarm projects, I know we can add value to your installations. We are an Edwards Elite Strategic Partner servicing South Florida with the depth of resources to excel on the most demanding projects. High Rise Fire and Security is considered a premier resource for exceeding expectations on Fire Alarm, BDA, Life Safety, CCTV and Security Systems.
Our staff of experienced NICET certified engineers, project managers and factory certified field technicians ensure a smooth and expeditious project completion. Having the correct combination of product, commitment and our technical operations staff is the right formula for successful project completion.
Before you buy the next fire alarm project or if there is a project we can assist with we welcome the opportunity to review the contract drawings.
I welcome the opportunity to meet with you to discuss how High Rise can service your life safety needs. Kindly reach with any questions or if you would like to schedule a meeting, thank you.
Best regards,
Marc Rodney
561.722.1011