Dadeland Towers North Associate, LLC and Dade Metro, LLC have collectively submitted proposals to the Department of Regulatory and Economic Resources, requesting an Administrative Site Plan Review for a large scale multi-phase mixed-use development slated for Downtown Kendall. The proposal is comprised of 596 residential units, 405,456 square feet of office space and 962 parking spaces, planned to be built out in two phases on 8.3 acres of land at 9400 South Dadeland Boulevard. Philadelphia-based Nelson Worldwide is listed as the architect with Kimley-Horn as the civil engineer and landscape architect.
The Property is located in the Downtown Kendall Urban Center – Palmetto Transit SubDistrict. This Sub-District is bounded by the Palmetto Expressway Ramp to the west, the Palmetto Expressway Extension Ramp to the east, and the South Dade Transitway Corridor to the south.
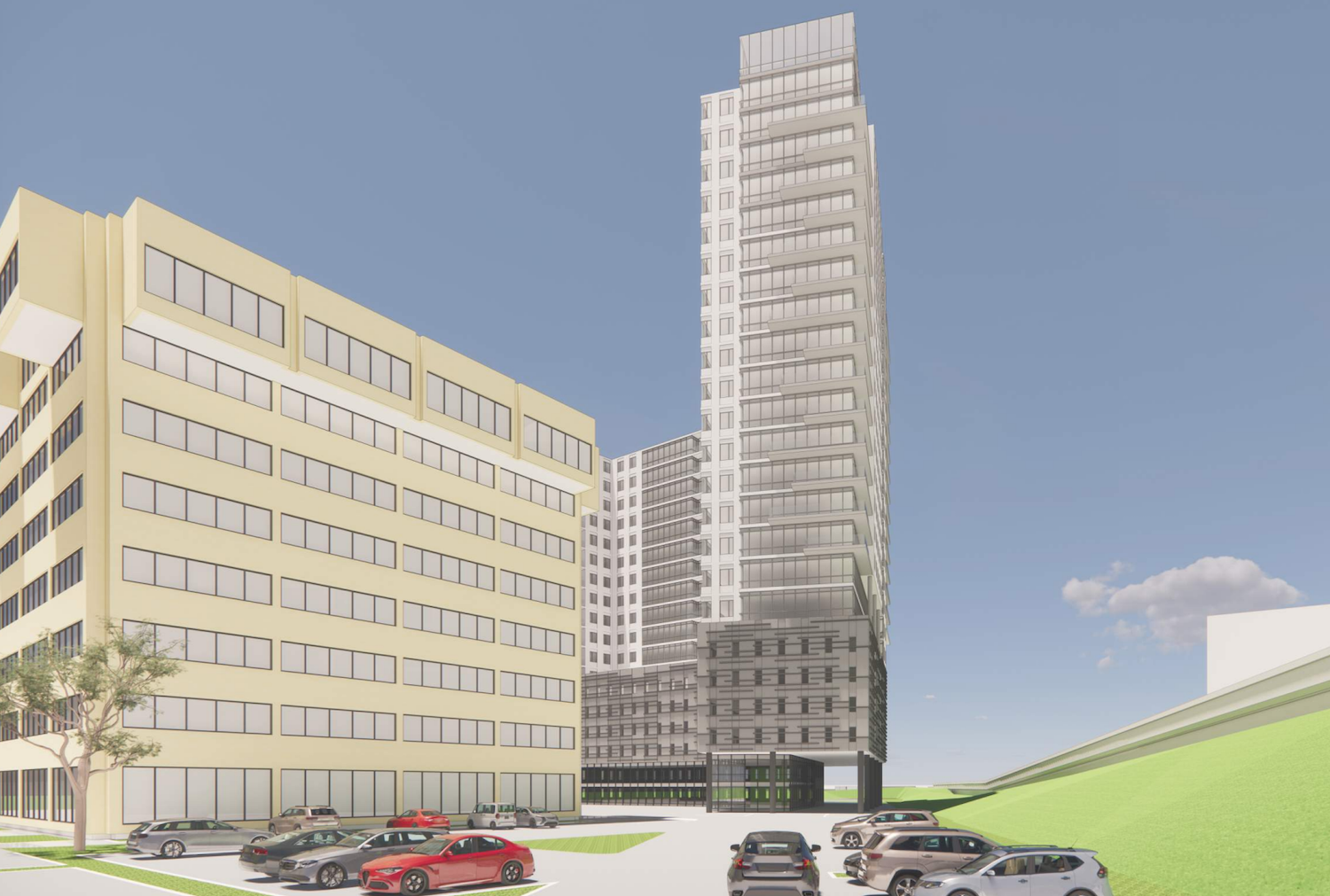
9400 South Dadeland Boulevard. Designed by Nelson Architects.
Phase 1 of the project involves the construction of a brand new structure of 25 stories, rising to 264-feet. The building will contain 287-unit residential building with associated parking amenities, and be built north of three existing office buildings on the site that will remain for the time being. The existing parking garage will likely need to be demolished to make way for the new structure.
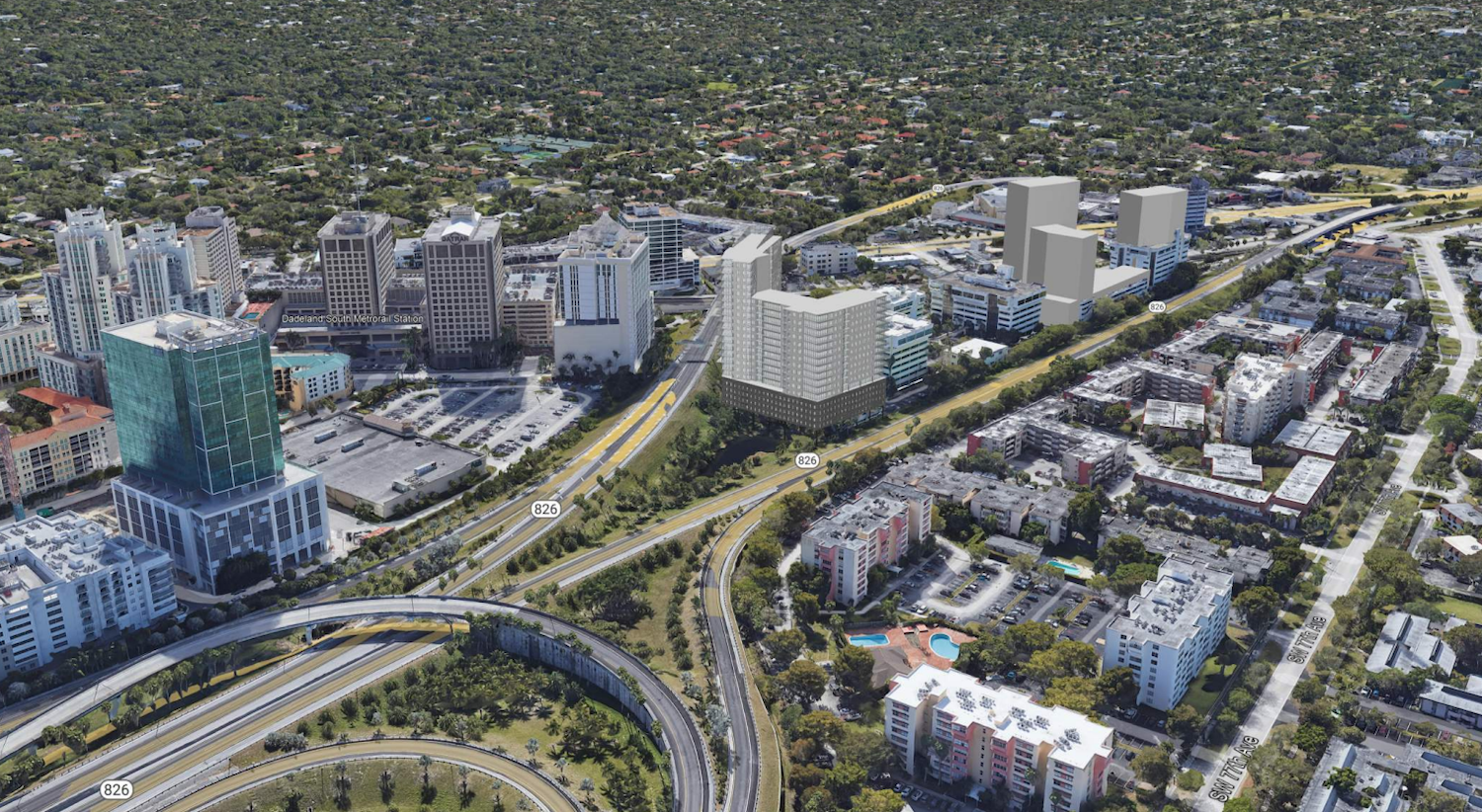
9400 South Dadeland Boulevard. Designed by Nelson Architects.
Phase 2 will consist of two towers with a total of 309 units and will be submitted for ASPR approval in the future. Although not confirmed, the renderings depict two massings atop the current parking lots on the south side of the development site.
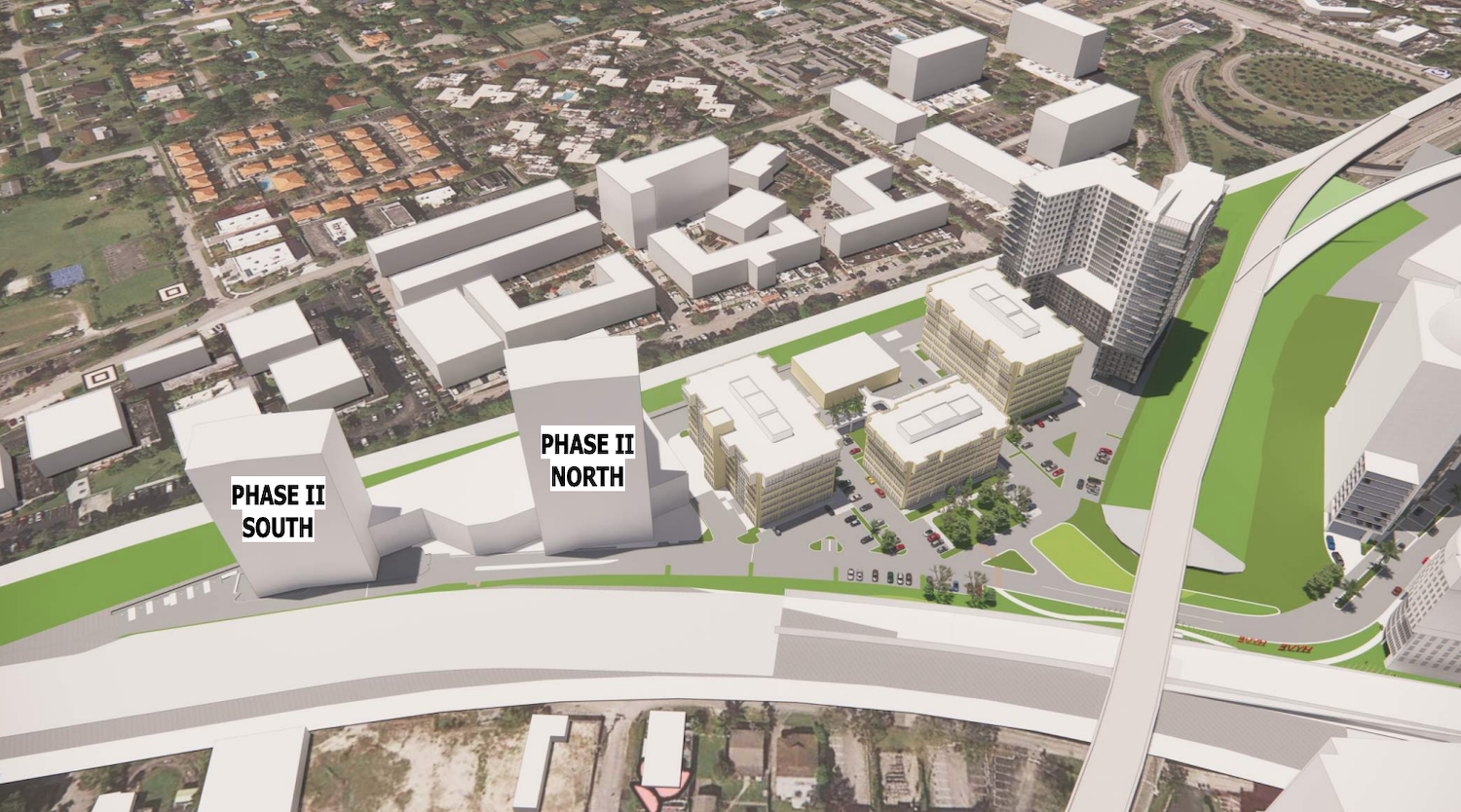
9400 South Dadeland Boulevard. Designed by Nelson Architects.
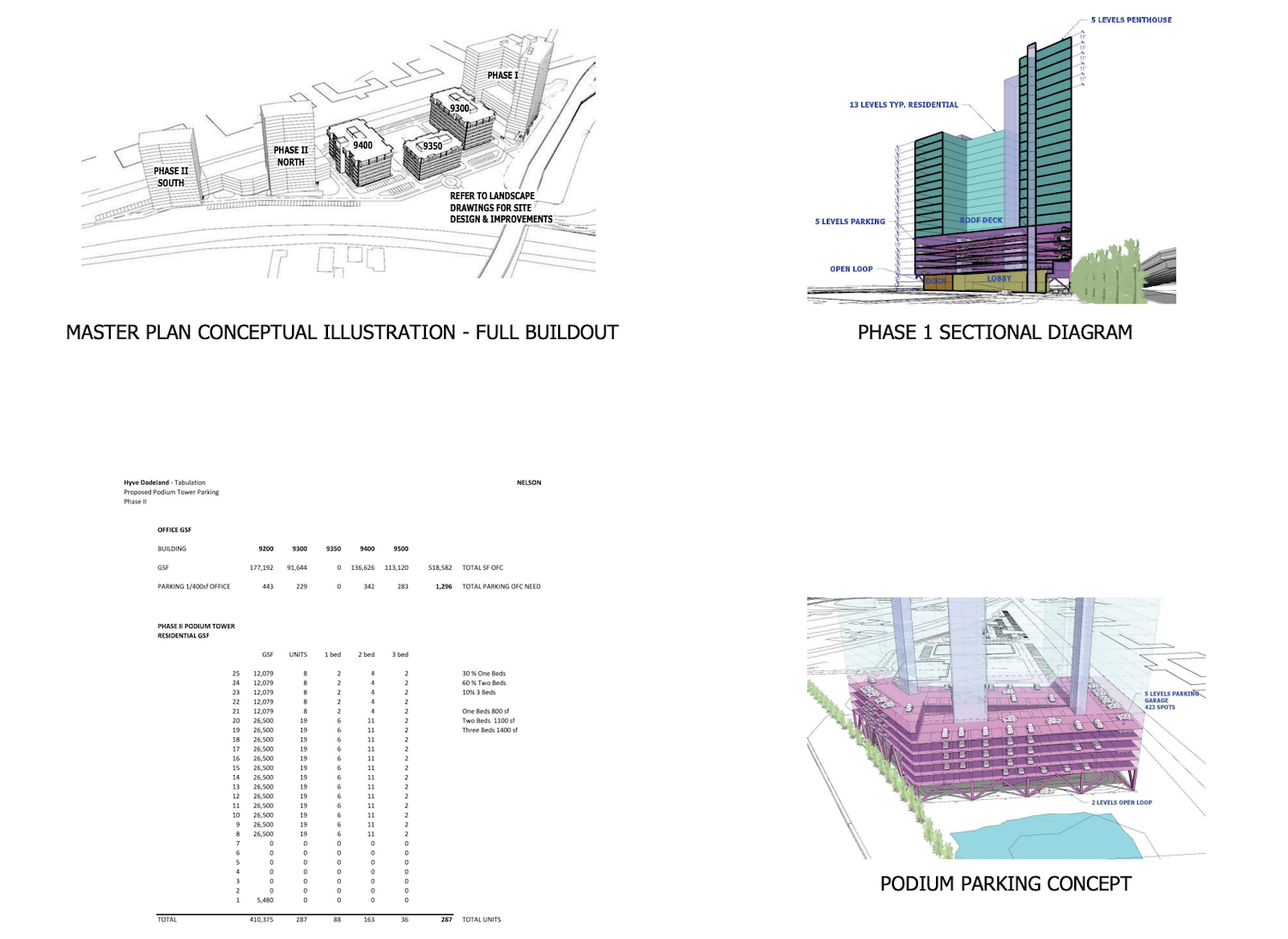
9400 South Dadeland Boulevard. Designed by Nelson Architects.
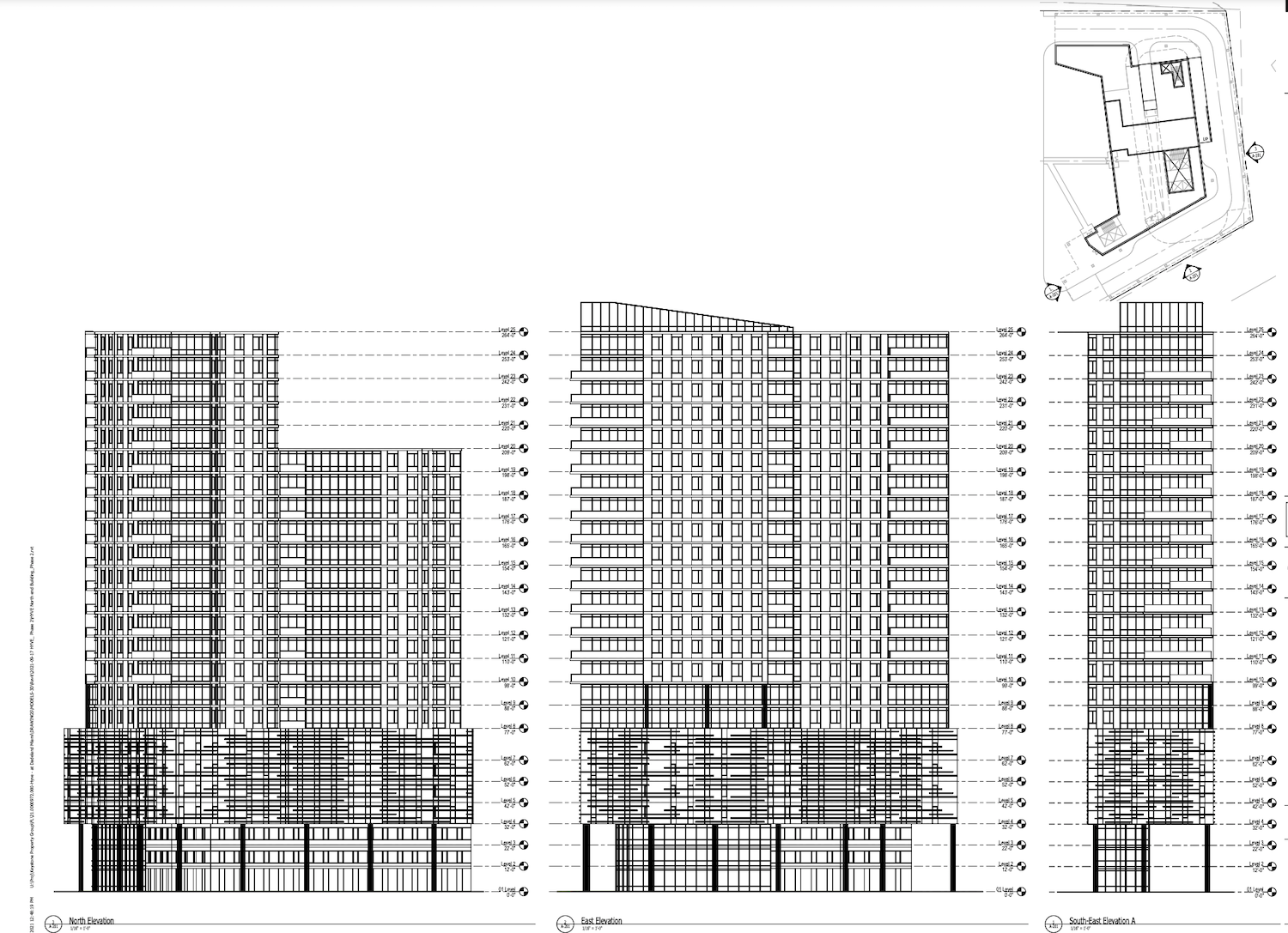
9400 South Dadeland Boulevard. Designed by Nelson Architects.
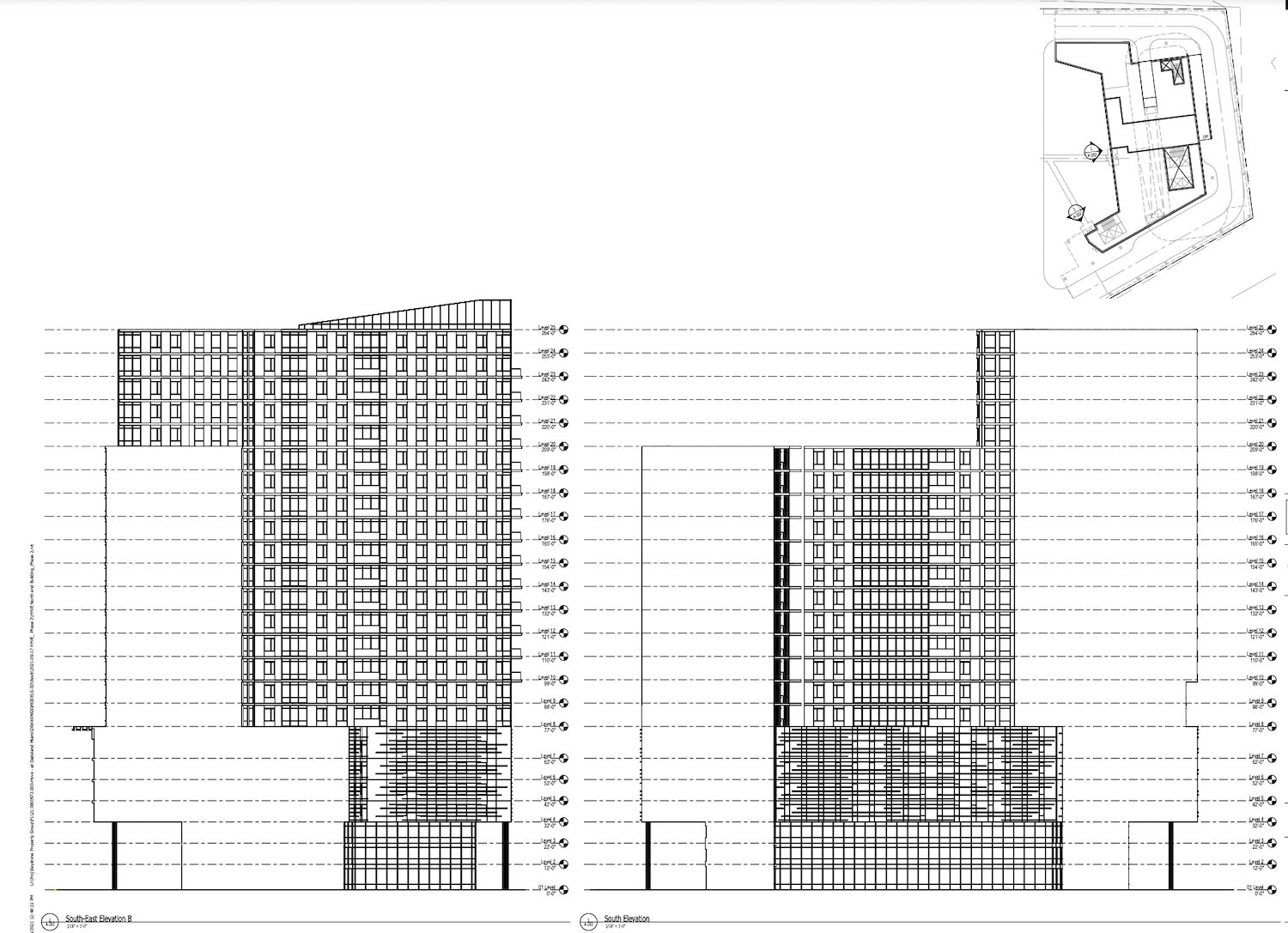
9400 South Dadeland Boulevard. Designed by Nelson Architects.
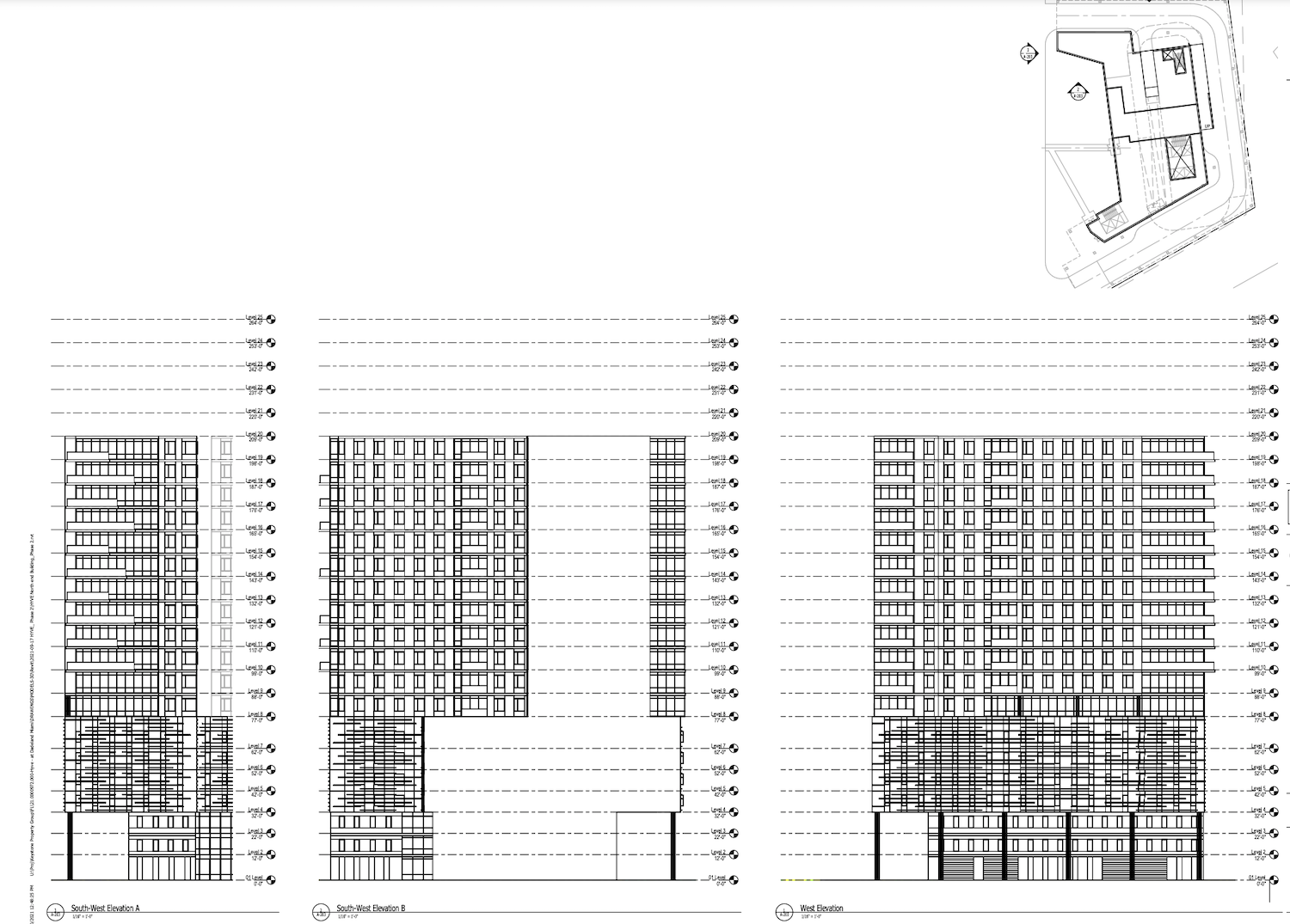
9400 South Dadeland Boulevard. Designed by Nelson Architects.
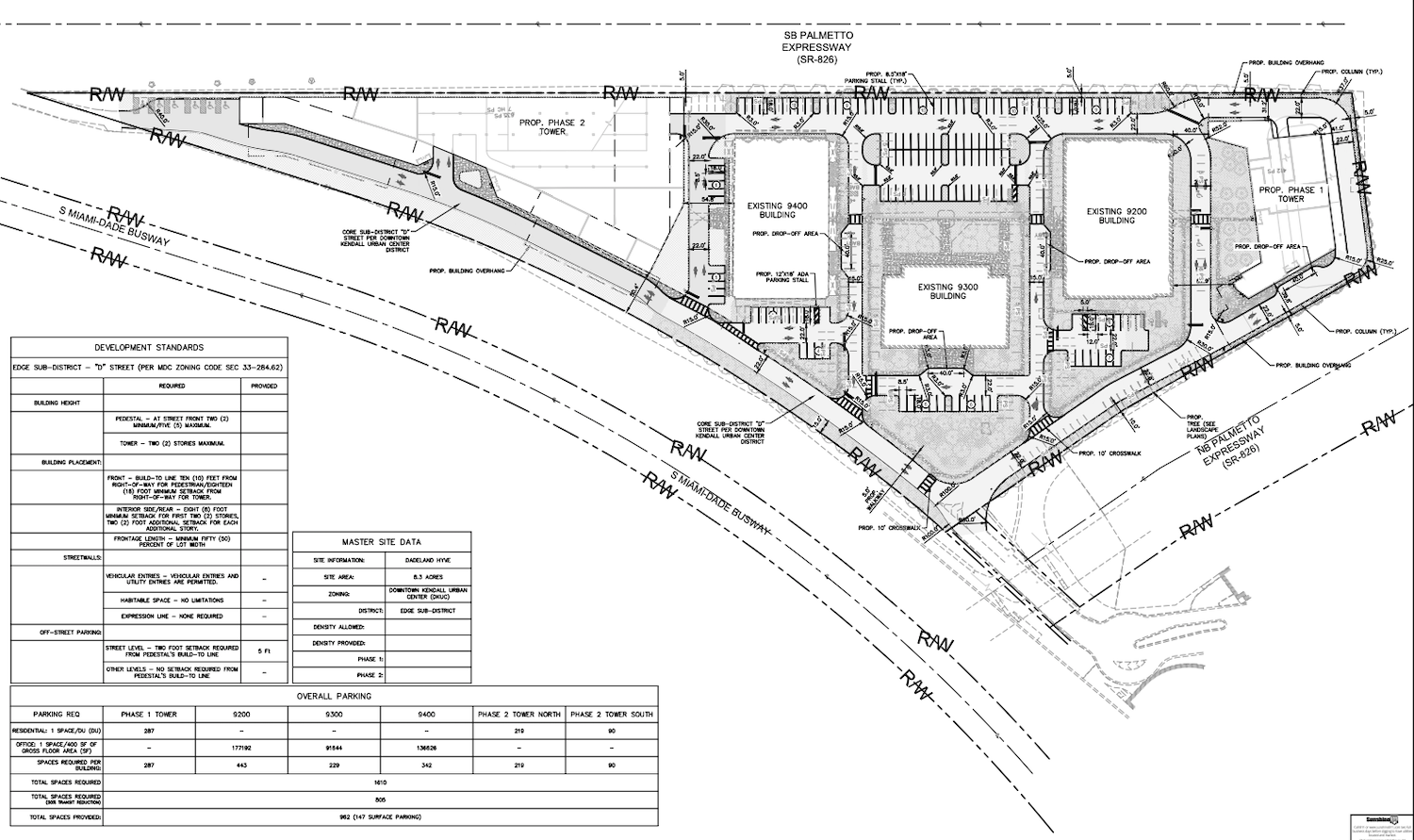
9400 South Dadeland Boulevard. Designed by Nelson Architects.
Dwelling units will come in one, two and three bedrooms, ranging anywhere between 800 to 1,400 square feet.
The application was filed on October 12, 2021 and has requested for a the ASPR as soon as possible.
Subscribe to YIMBY’s daily e-mail
Follow YIMBYgram for real-time photo updates
Like YIMBY on Facebook
Follow YIMBY’s Twitter for the latest in YIMBYnews

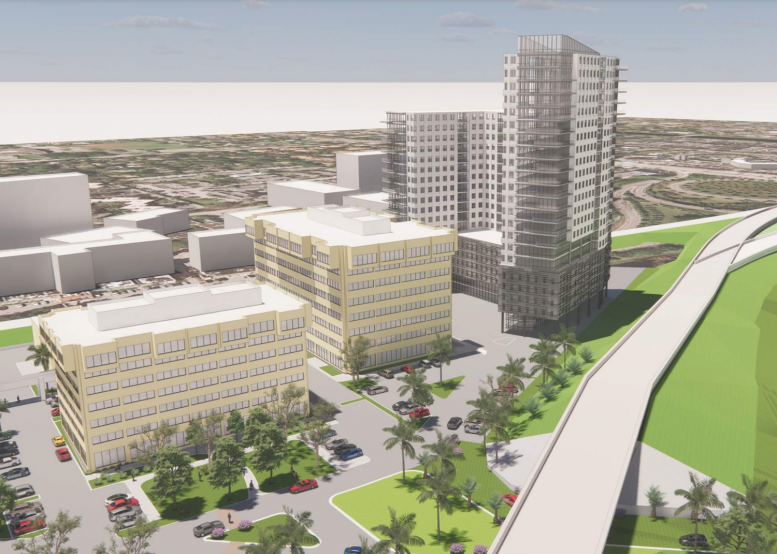
Be the first to comment on "Multi-Phase Mixed-Use Development Up To 25 Stories Proposed In Downtown Kendall"