The highly anticipated Waldorf Astoria Hotel & Residences has been submitted to Miami’s Urban Development Review Board for approvals. With the application now made public, specific details and new renderings have been revealed for Miami’s first supertall skyscraper. New York City and Miami-based Property Markets Group and Canada-based Greybrook Realty Partners are planning on building a 93-story mixed-use building designed by Sieger Suarez Architects in collaboration with Carlos Ott. The tower would rise 1,036-feet, or 1,048-feet above sea level, and span 1,608,457 square feet across 9 glass offset cubes including 461 residential units, 205 hotel rooms, high-end amenities and 1,321 square feet for commercial uses; an adjacent structure of 431,862 square feet will built for 694 parking spaces.
The tower is officially addressed as 300 Biscayne Boulevard, located in the heart of Downtown Miami near Bayfront Park, the FTX Arena (formerly American Airlines Arena) and the Perez Art Museum Miami. The interior lot covers approximately 73,414 square feet of space on the southeast corner of the bock, bound by Northeast 3rd Street on the south and Northeast 4th Street on on the north. Northeast 2nd Avenue is on the west end of the block, and the lot’s main frontage is on Biscayne Boulevard.
Newly revealed renderings from ArX Solutions depicts the supertall tower from several new perspectives, more specifically from Bayfront Park and Biscayne Bay where the structure would be most striking in appearance. The superstructure will be composed of 9 stacked offset glass cubes arranged in varying angles; the top cube will be the most offset of the bunch, cantilevered towards the southeast corner of the building. The structure overall will be clad in tinted and clear glass panels in aluminum frames, tinted and clear glass railings, alucobond panels, metal louvers and smooth stucco finishes.
Interior renderings below show the luxurious spaces that are to be built within the tower featuring high-end finishes and unique fixtures fit for the caliber of the Waldorf Astoria brand.
Waldorf Astoria Miami will be divided as follows: Levels 1 through 5 will be dedicated to the hotel and residential lobbies, mail and restaurant; Levels 7 through 16 are the hotel rooms, topped with ballrooms on the 17th floor; Levels 19 through 23 are mostly for amenities such as the hotel lounge, pool area and fitness center; Levels 24 through 29 features more hotel rooms; Levels 30 through 89 are all condos; Levels 90 through 92 are reserved for penthouse units.
CHM Structural Engineers LLC is the structural engineer, MG Engineering is the MEP Engineer and GRAEF is listed as engineer as well. EGS2 will be the landscape architect. To no surprise, John Moriarty and Associates (JMA) is the general contractor, the manager for several other PMG and Greybrook projects such as Society Biscayne and Society Orlando.
Site work is expected to begin later this year, with ground breaking expected in Q1 of 2022, and completion in 2025.
The Urban Development Review Board is scheduled to review the proposal on October 20.
Subscribe to YIMBY’s daily e-mail
Follow YIMBYgram for real-time photo updates
Like YIMBY on Facebook
Follow YIMBY’s Twitter for the latest in YIMBYnews

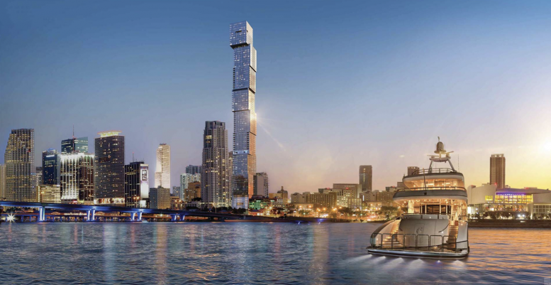
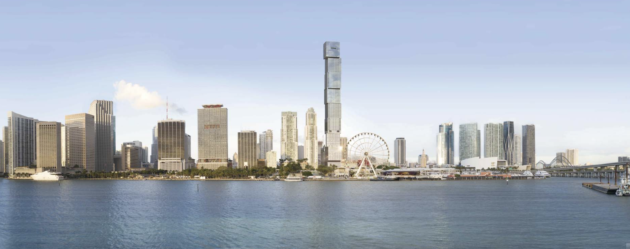
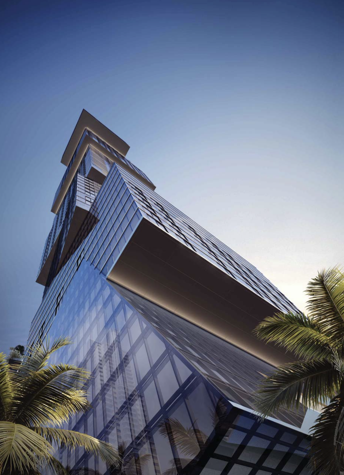
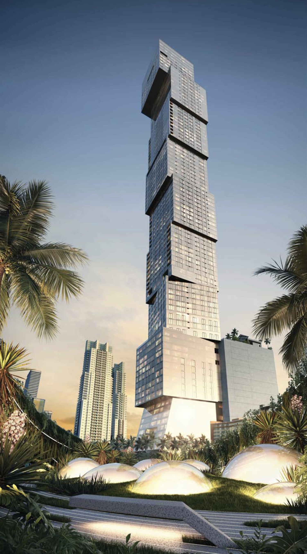
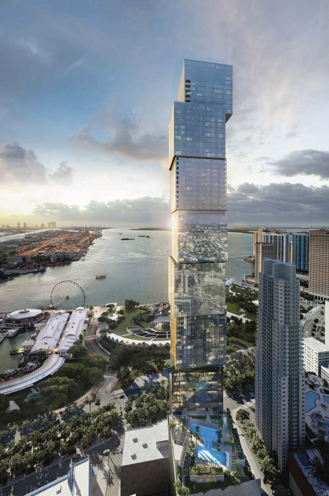
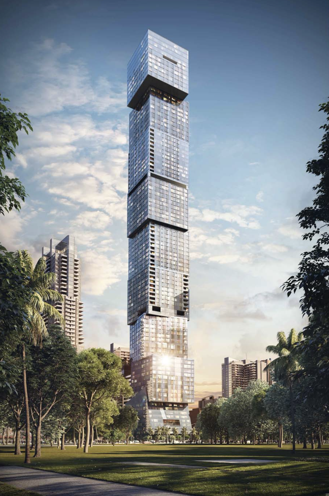
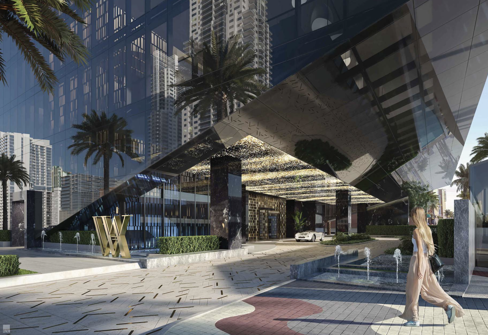
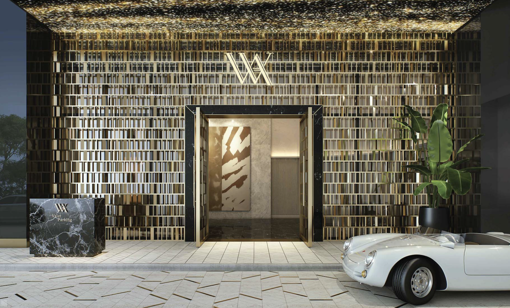
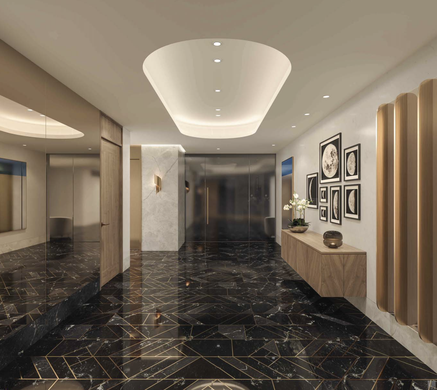
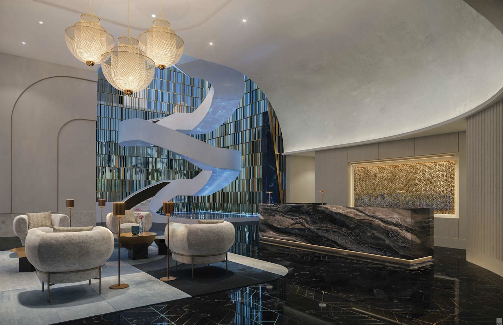
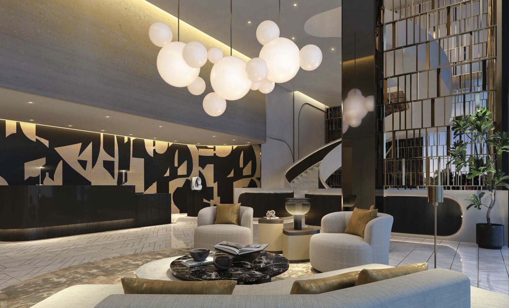
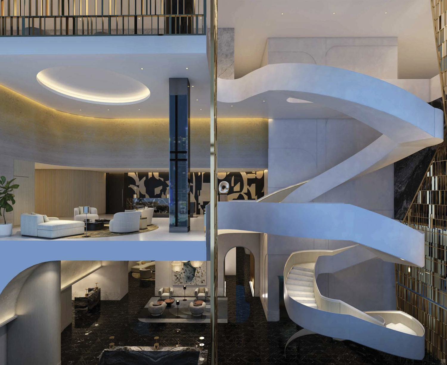
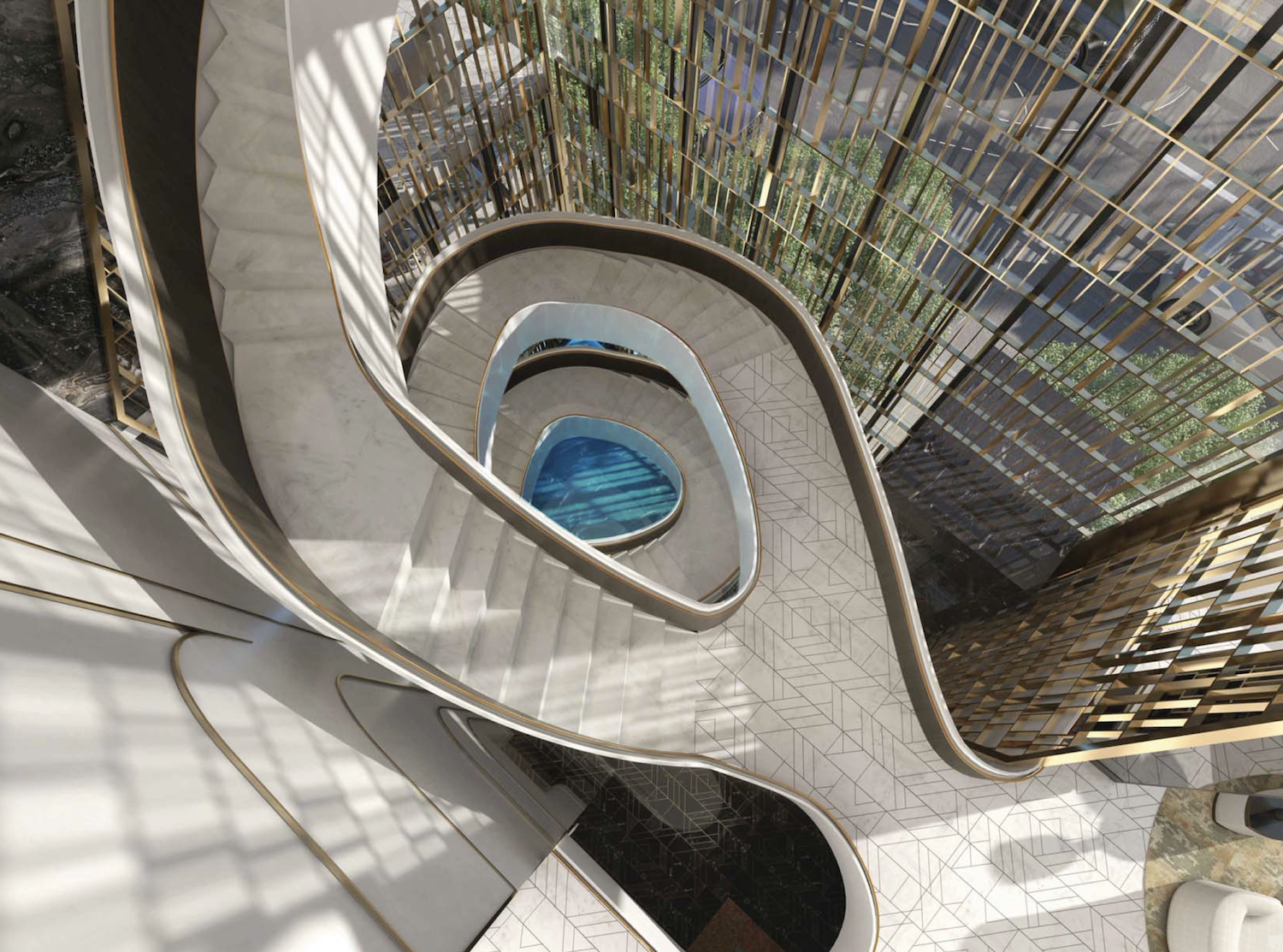
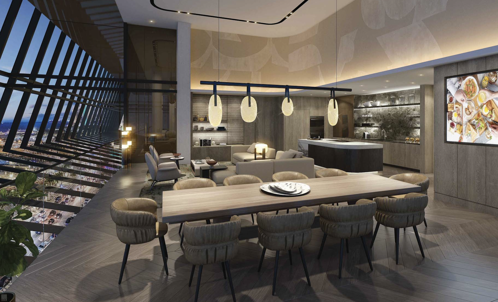
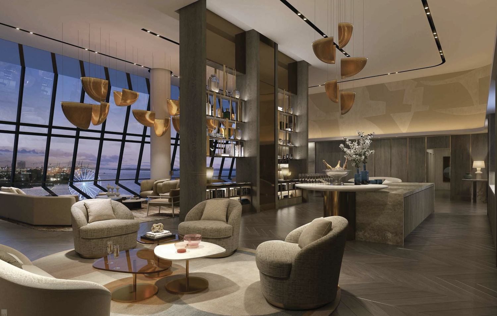
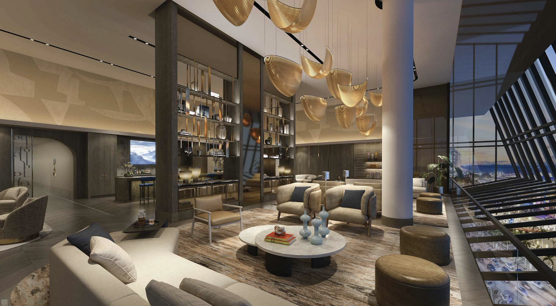
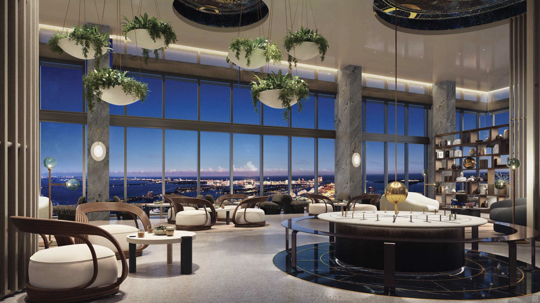
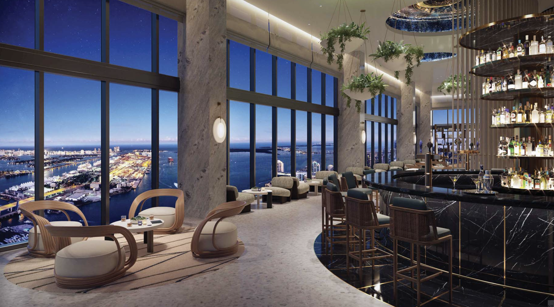
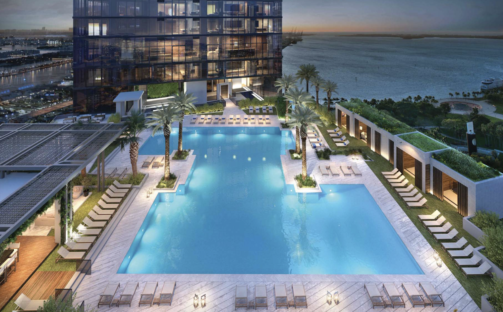
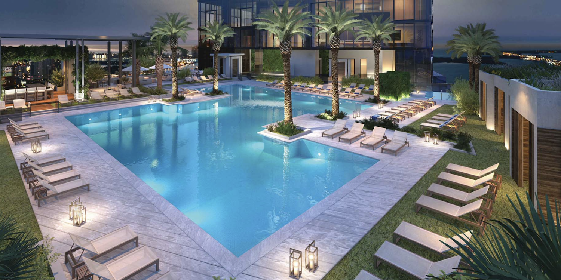
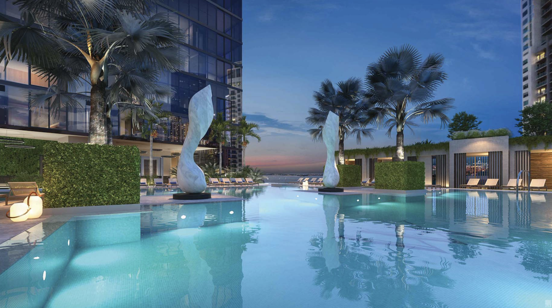
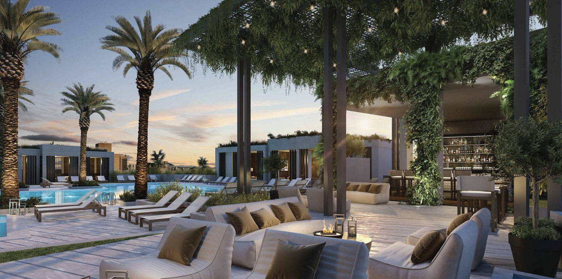
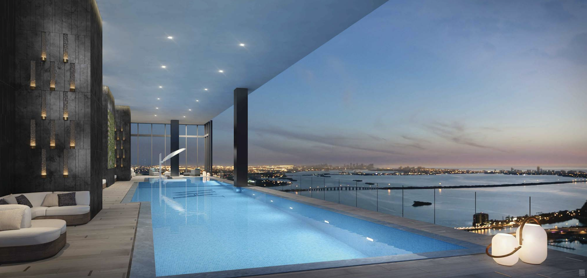
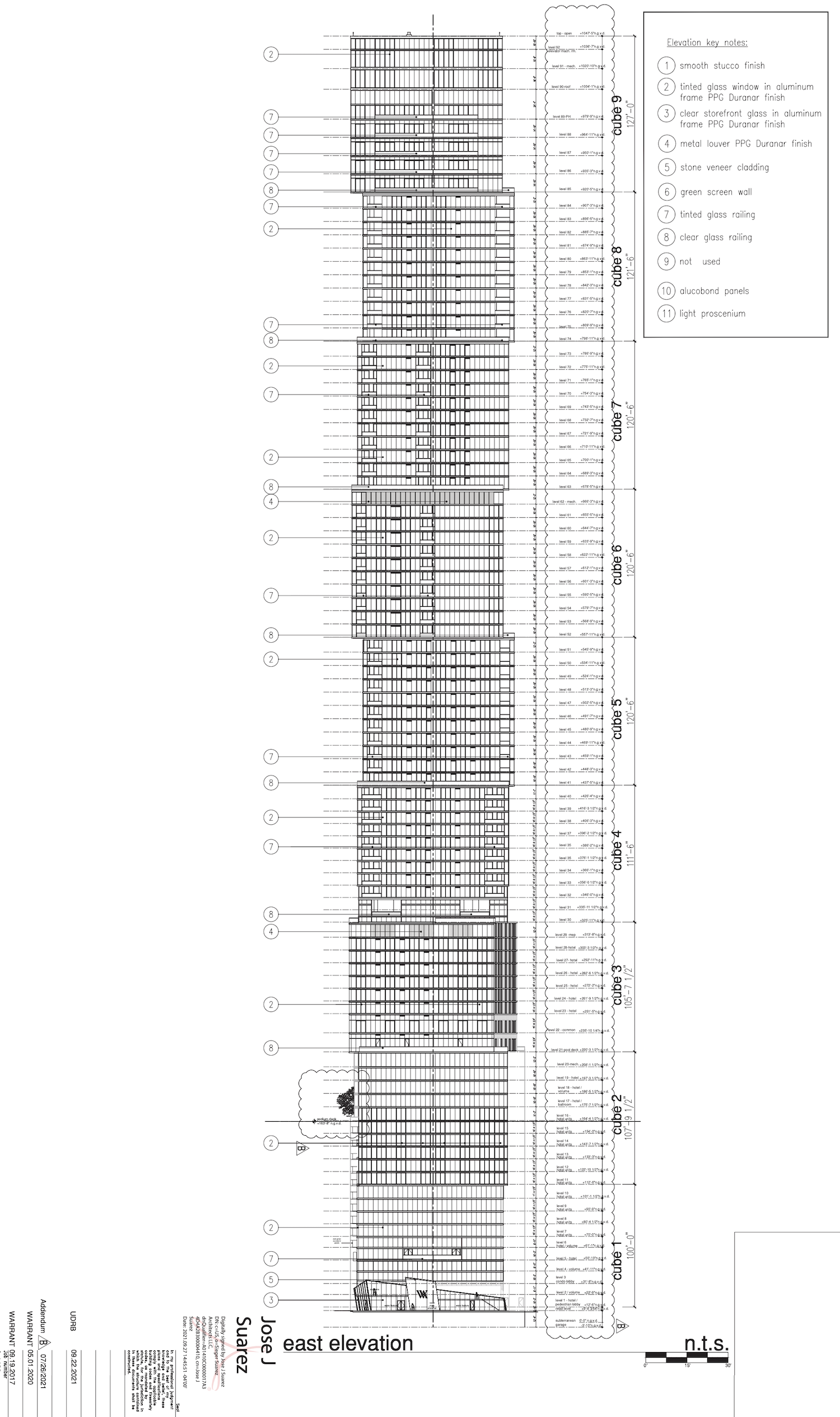
Hasn’t applied for a building permit yet ? With the economy going the way it is we shall see if this actually happens.