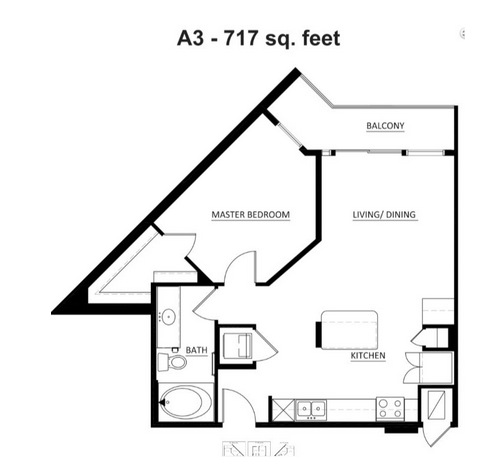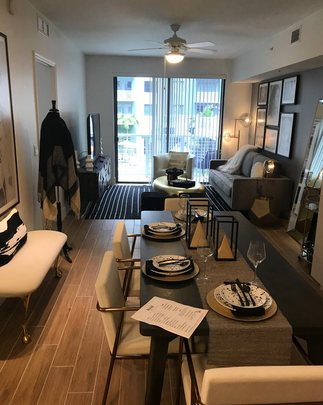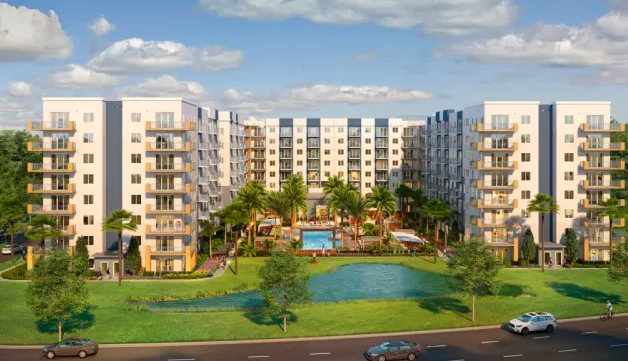The Horizon at Sand Point is currently in its sub-bidding stage, according to the Construction Journal. The multi-million-dollar project will provide retail space and residences for those living in Titusville, FL. The community comprises over 260,000 square feet of new construction, with Kast Construction Company LLC serving as the general contractor.
Plans are underway for more than 380 luxury apartments, ranging from one-bedroom to three-bedroom layout plans. There’s six different layouts to choose from. The smallest units measure 683 square feet, while the largest units measure over 1,500 square feet.

One of the available floor plans.
The 13.20-acre lot features 20,000 square feet of retail space and a two-level parking garage. On-site amenities include a 12,000-square-foot clubhouse that comprises a ping pong table and big-screen TVs. There’s also a dog park, business center, fitness center, and resort-style swimming pool.
CES Design Group is the project’s architect. The apartments come with impact-grade windows, and the apartments themselves are made from durable concrete. Conceptual renderings show in-unit washers and dryers, balconies, and paneled floors. Rent ranges from $1,350 to $2,630 a month, per the complex’s website. The project itself will cost around $73 million to complete.

The luxury units come with paneled floors and impact-proof windows.
The Horizon at Sand Point is located at 300 North Washington Avenue, Titusville, FL, 32796, in Brevard County. It’s south of the Titusville Marina and west of Sand Point Park.
Subscribe to YIMBY’s daily e-mail
Follow YIMBYgram for real-time photo updates
Like YIMBY on Facebook
Follow YIMBY’s Twitter for the latest in YIMBYnews


Be the first to comment on "Mixed-Use Retail/Commercial Complex Unfolding at 300 North Washington Avenue, Titusville, FL, 32796"