The Development Review Commission of St. Petersburg is scheduled to review a proposal for Tuxedo Court, a 15-story mixed-use building projected to rise on the northeast corner of 4th Avenue South and 8th Street South near the Downtown area. The 180-foot-tall structure is designed by Kansas-based LK Architecture and being developed by White/Peterman Properties Inc., and would yield 260 residential units across two contemporary towers, and 2,700 square feet of ground floor retail. Although still subject to change, the property is currently addressed as 720 Charles Court South.
First reported on St. Pete Rising, the property spans over 10,000 square feet and is currently improved with 10 low-density residential buildings totaling 9,553 square of living space, which will require demolition permits to clear the way for the new development. The interior lot is bound by Charles Court South on the north, Grey Eagle Court South on the east, 4th Avenue South to the south and 8th Street South on the east. Tropicana Field is several blocks west of the property, and St. Petersburg’s Waterfront Arts District is within walking distance. The area is serviced by the 7, 20, 23 and 79 bus with stops on 8th Street South and 4th Avenue South.
Designed by LK Architecture in the contemporary architectural style, the building would have a concrete exterior clad in smooth stucco and stone/masonry vertical tiles, paired with glass and aluminum frames for the windows and private balconies. The base of the towers would also be accented with stone and masonry tiles, while the garage will be screened with decorative perforated aluminum panels.
“We are excited about this opportunity and we appreciate all of the assistance we have received from the City throughout the conceptual process and look forward to the path ahead,” says Timothy Connelly, Executive Vice President of White/Peterman Properties, Inc. in a quote to St. Pete Rising.
According to the site plan filing, Tuxedo Court would offer one and two-bedroom residential units ranging from 515 to 1,472 square feet, beginning on the 4th floor. There would also be five 2-story loft apartments along 4th Avenue South, while the retail venue will occupy the frontage on 8th Street South. 293 parking spaces would be spread across four stories above grade and a basement level, and there would be space for up to 475 bicycles. Amenities on the fourth floor include an outdoor pool deck, outdoor kitchens, a fitness center, a clubhouse and game room. The 5th floor would have a dog walking area and several other amenities.
The developer is reportedly in contract to purchase the property from Tuxedo Court LLC. A schedule or time frame for breaking ground or construction has yet to be announced.
Subscribe to YIMBY’s daily e-mail
Follow YIMBYgram for real-time photo updates
Like YIMBY on Facebook
Follow YIMBY’s Twitter for the latest in YIMBYnews

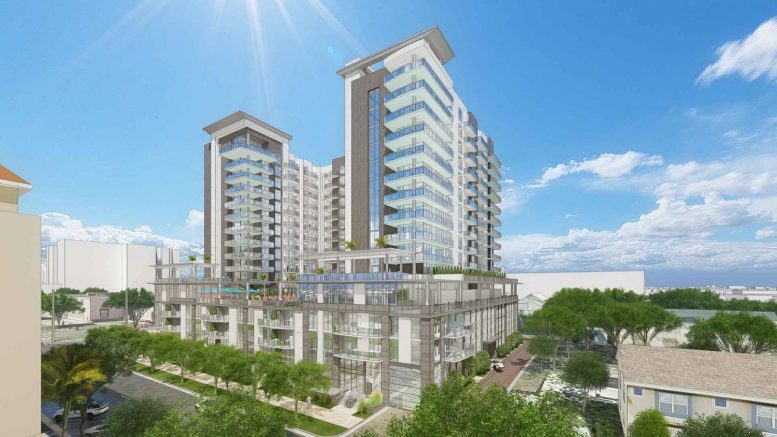
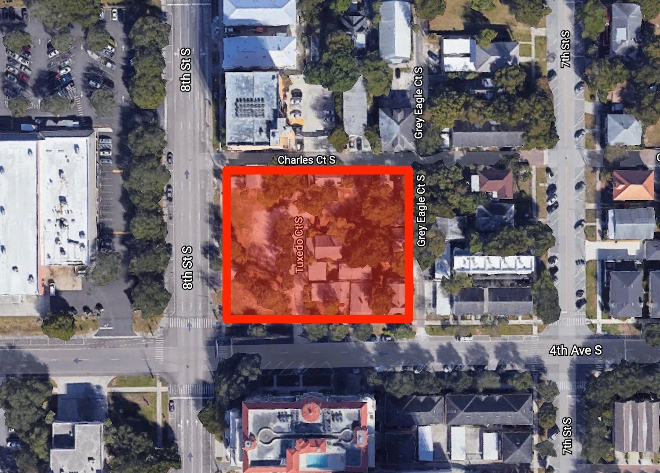
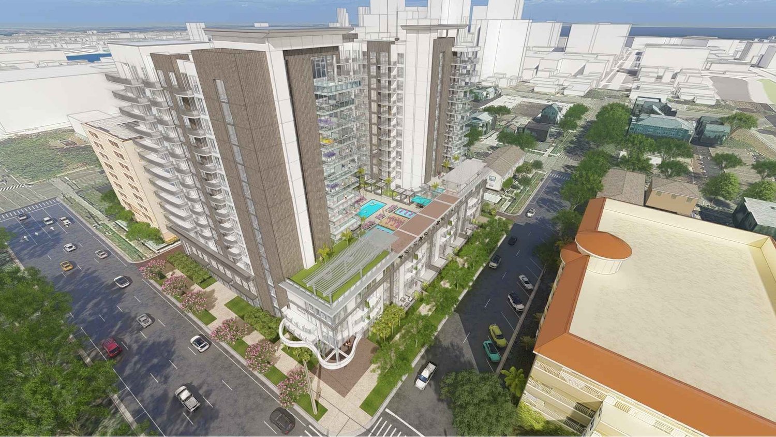
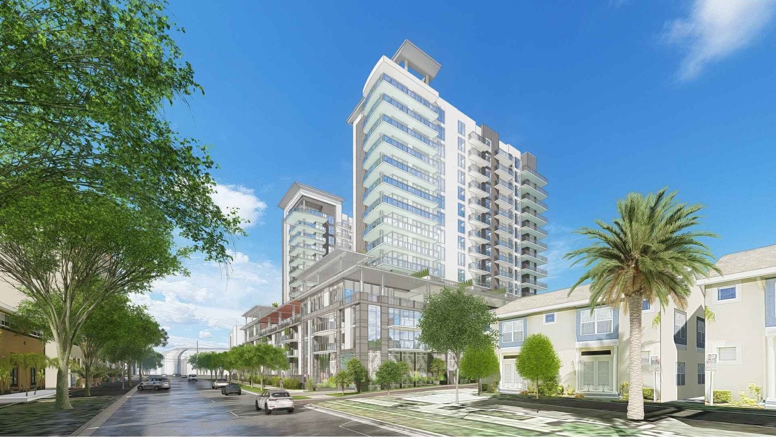
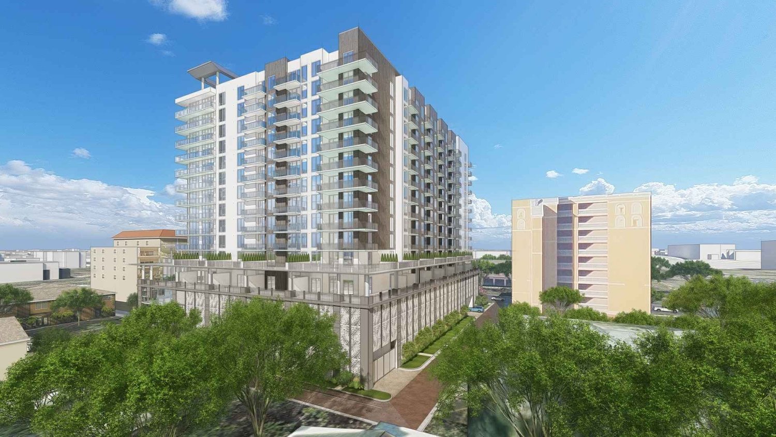
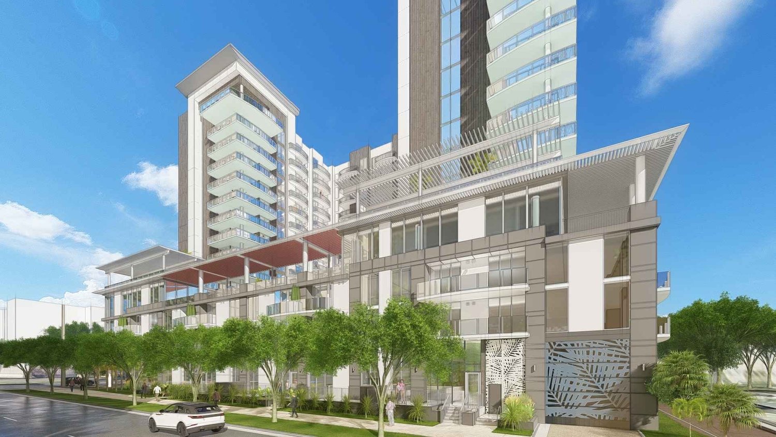
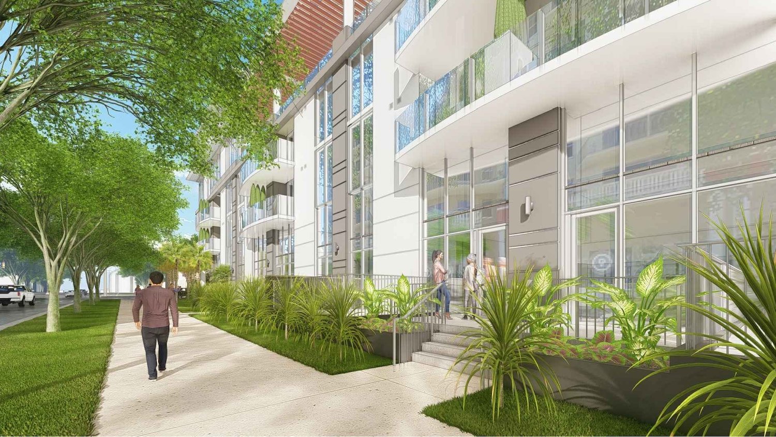
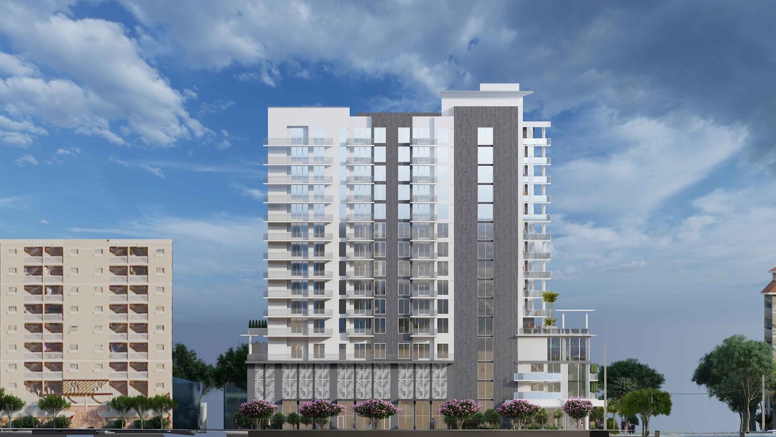
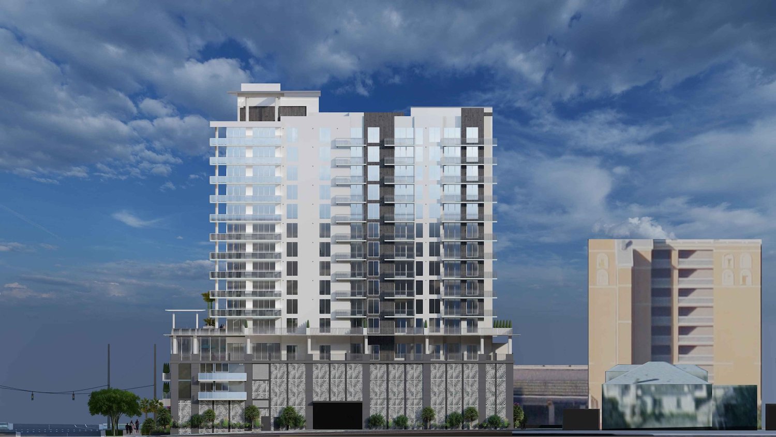
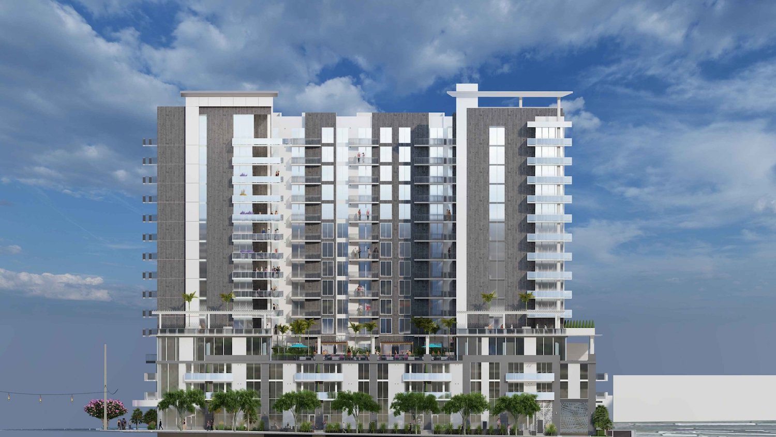
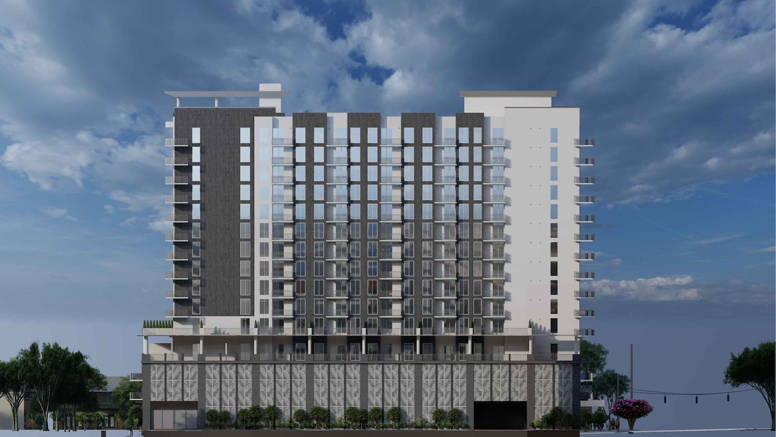


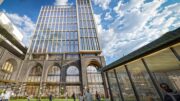

Be the first to comment on "A 15-Story Mixed-Use Development With 260 Units Is Proposed Near Downtown St. Petersburg"