A 25-story mixed-use tower proposed for the upcoming 17.75-acre Magic City Innovation District in Little Haiti has been submitted to Miami’s Urban Development Review Board for approvals. The developer behind the application is MCD Miami LLC, a partnership between real estate developer Plaza Equity Partners, brokerage firm Metro 1, and investment firms Lune Rouge and Dragon Global. Parcel 11 is the tentative name for the new building and it’ll be the first of several towers to rise in the new Special Area District, projected to yield 522,806 square feet of space including 349 residential units, 13,010 square feet of retail space, and an adjacent connected parking and amenities structure with 393 vehicle spaces.
Designed by renown architecture firm Arquitectonica, Parcel 11 will front Magic City’s “Promenade du Grand Bois,” described as a grand, pedestrian-oriented promenade civic space. The building’s interior lot would be bound by the promenade on the north, Northeast 60th Street on the south and Northeast 3rd Avenue on the west. According to the Property Appraiser, Parcel 11 is a part of one massive tract of land shared with what will eventually become Parcel 7, currently addressed as 6001 Northeast 2nd Avenue.
The building is designed by renown architecture firm Arquitectonica, depicted below as a 284-foot-tall structure with a white painted smooth stucco frame that visually divides the elevations into rounded rectangular and square-like sub-sections. That pattern, although varying in size, flows throughout the entire residential tower and adjacent attached structure. The sub-sections of the tower are clad in clear-vision glass and beige smooth stucco along the perimeter walls, while the smaller 116-foot-tall structure is sealed in with painted fiberglass tubes. The eastern elevation would have a section reserved for a roughly 138-foot-tall artistic mural.
Residences would come in studio through two-bedroom floor plans, ranging between 550 square feet and 1,175 square feet, likely to be rentals. Tenants will have access to several amenities above the parking garage on levels 10 and 12 including a fitness center, residents lounge, a rooftop pool deck with a beach and lap pool and turf area with seating, bbq and kitchen areas, and a dog run. A pedestrian paseo would be laid out in between the new building and the promenade.
The Special Area District has a grand total of 2,630 residential units that may be developed anywhere within the area where residential uses are allowed. With 349 units being proposed for Parcel 11, there will be 2,281 remaining residential units left to be allocated for other parcels in the master plan. A grand total of 8,164,140 square feet in floor area was approved for the district.
Miami’s UDRB is scheduled to review the proposal at a meeting on Wednesday November 17th.
Subscribe to YIMBY’s daily e-mail
Follow YIMBYgram for real-time photo updates
Like YIMBY on Facebook
Follow YIMBY’s Twitter for the latest in YIMBYnews

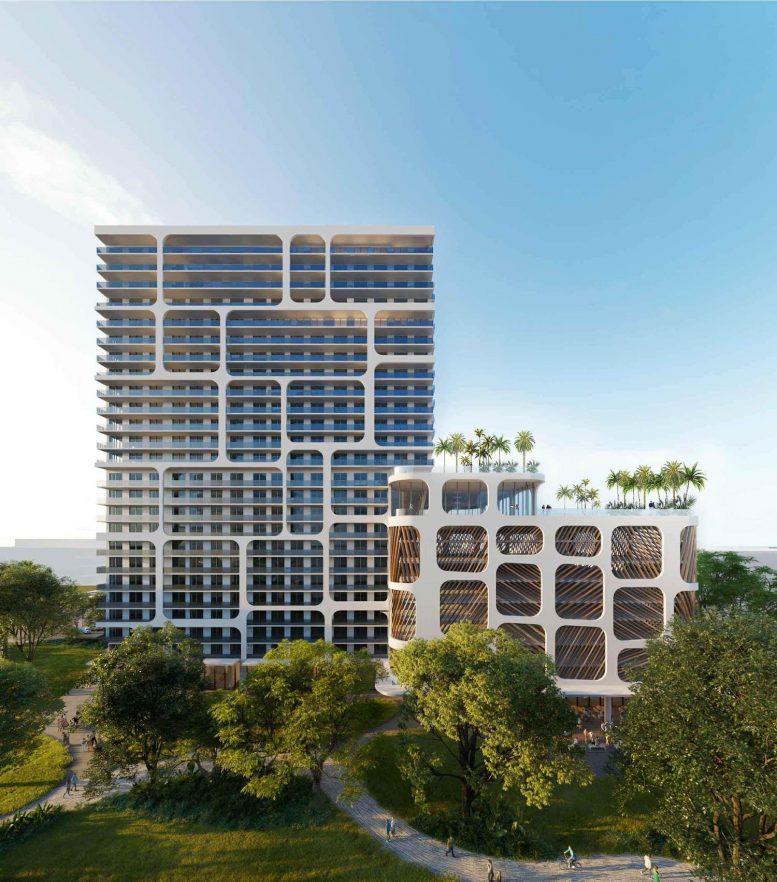
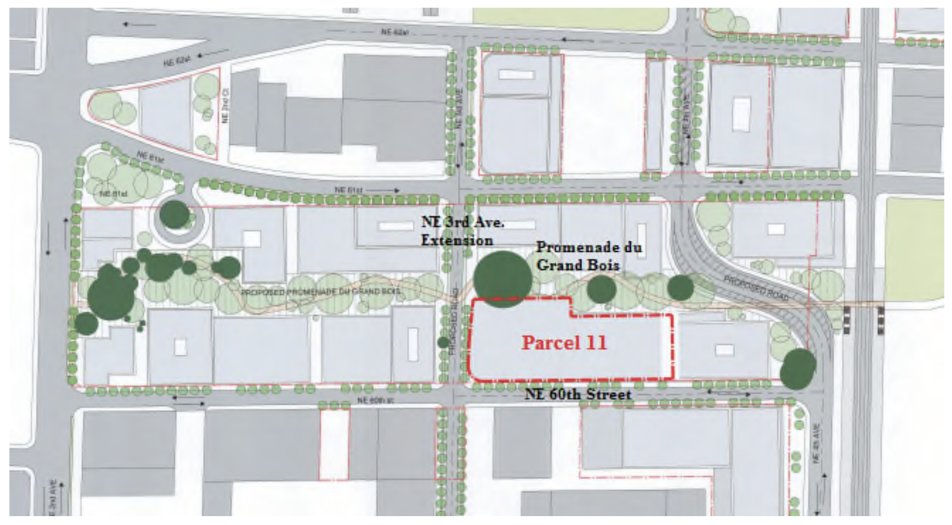
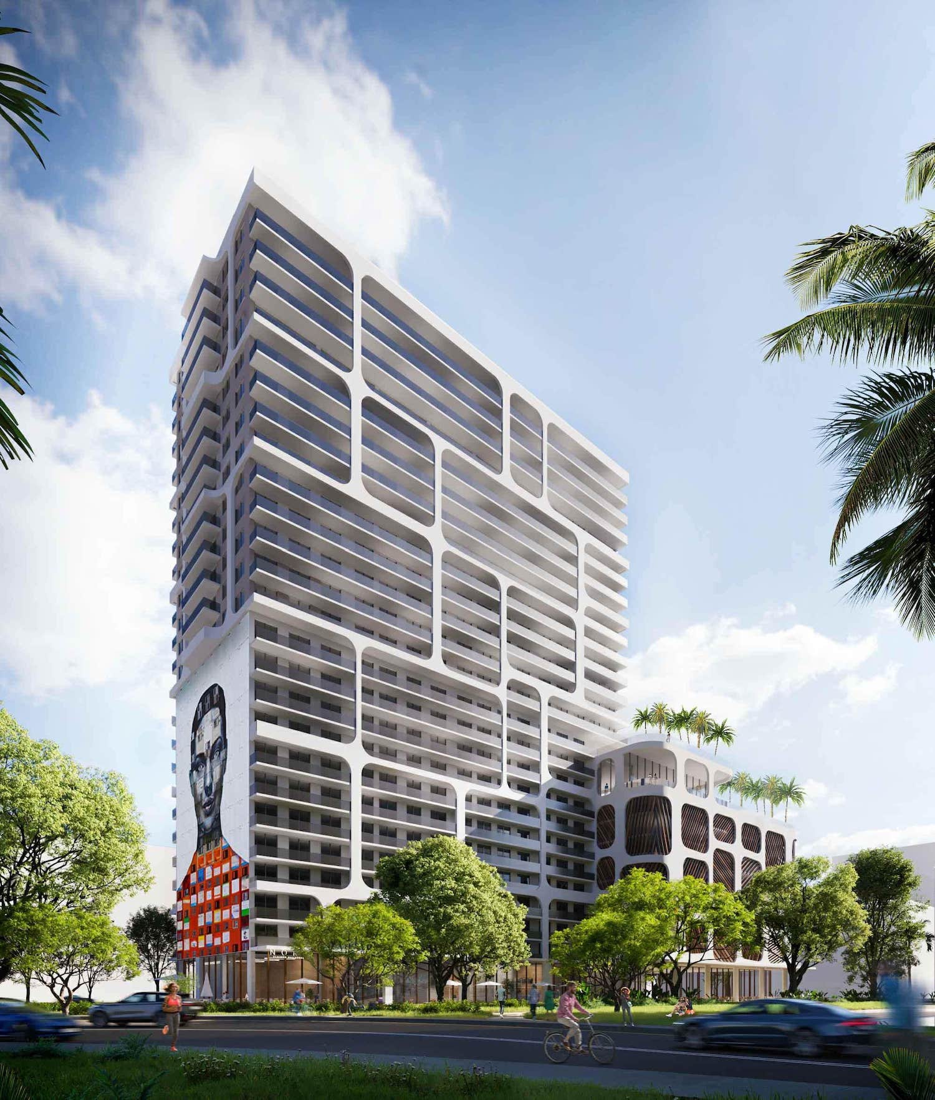
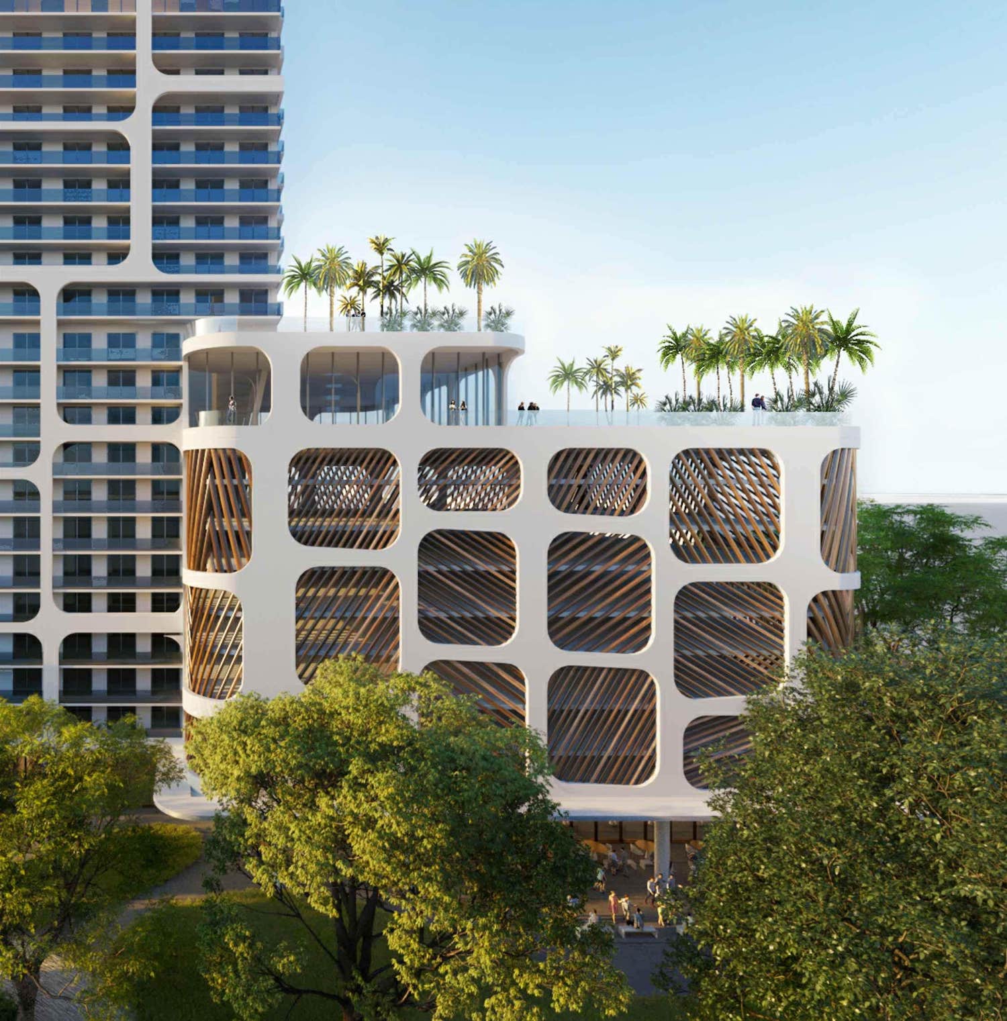
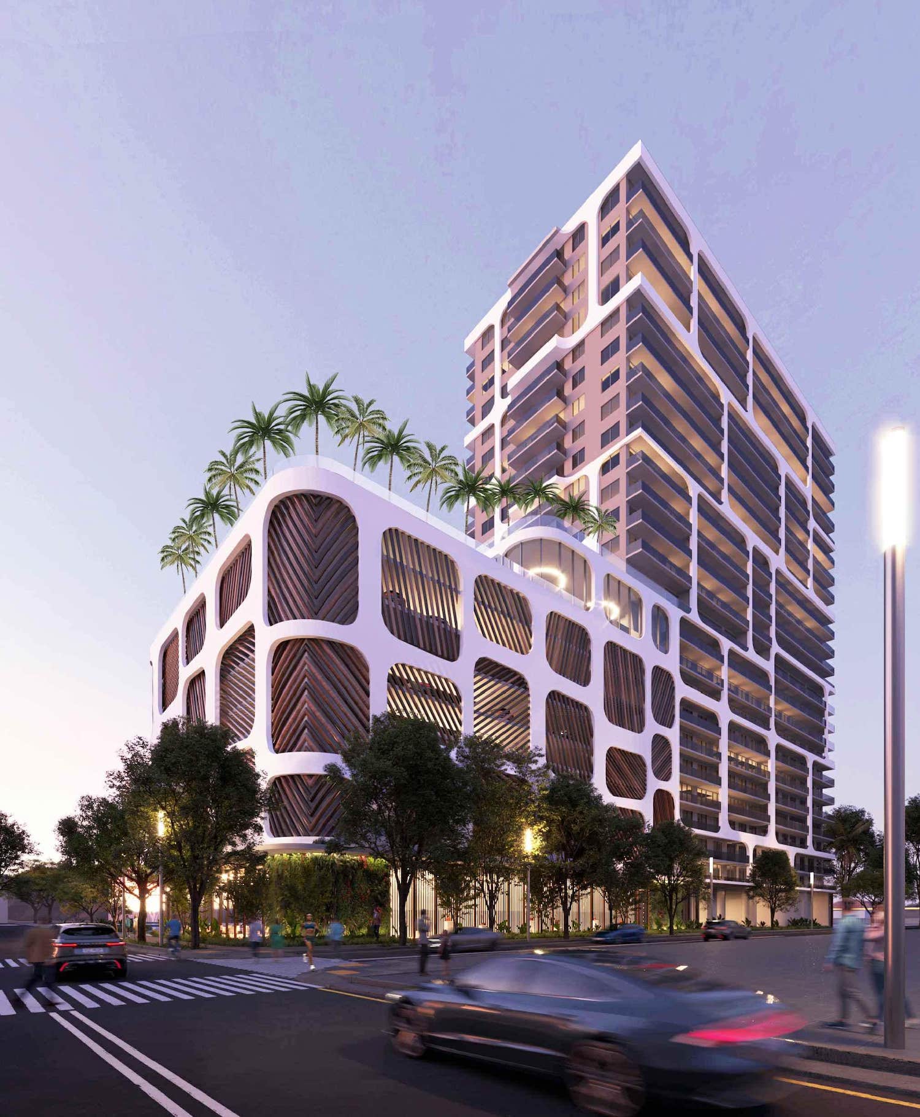
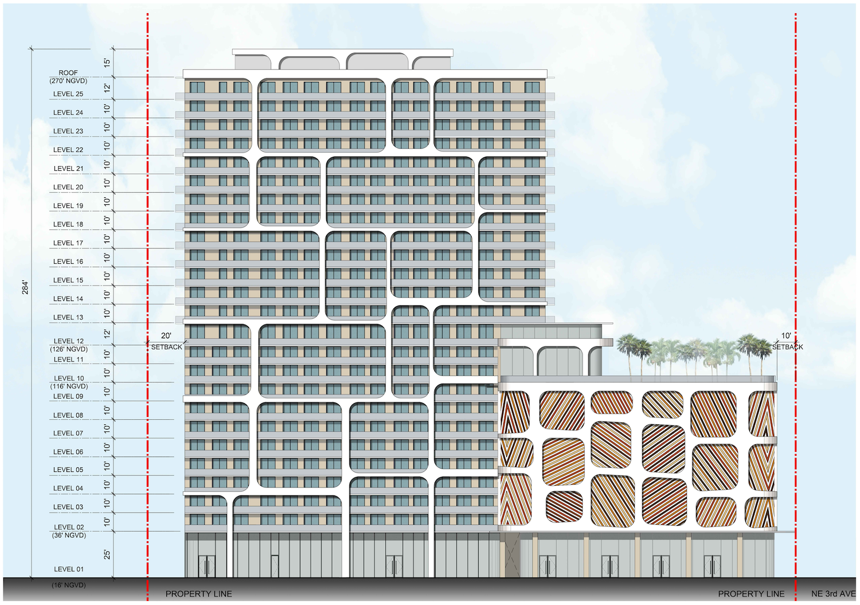
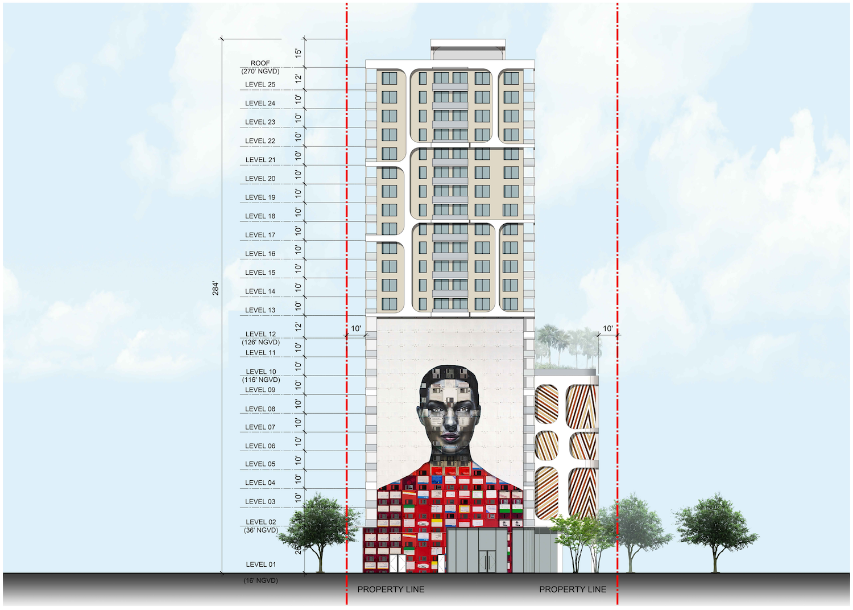
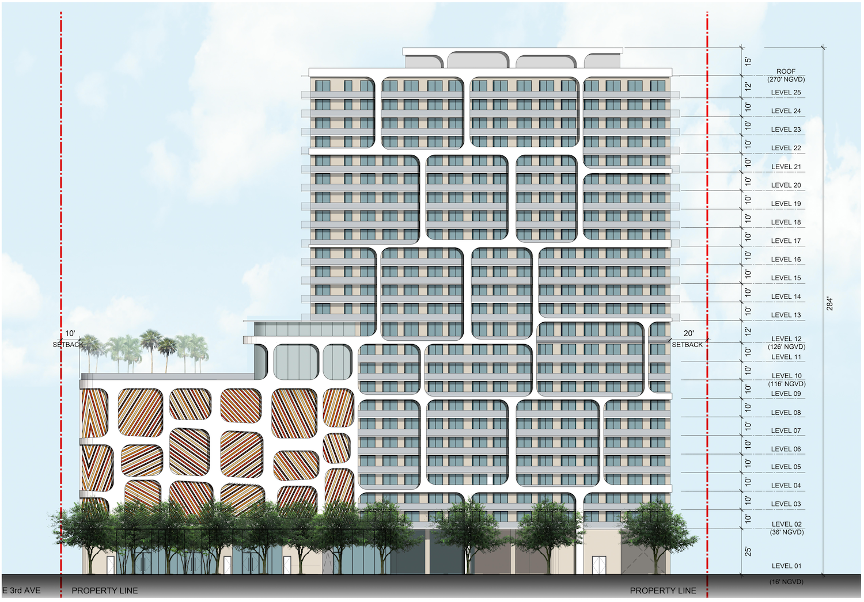
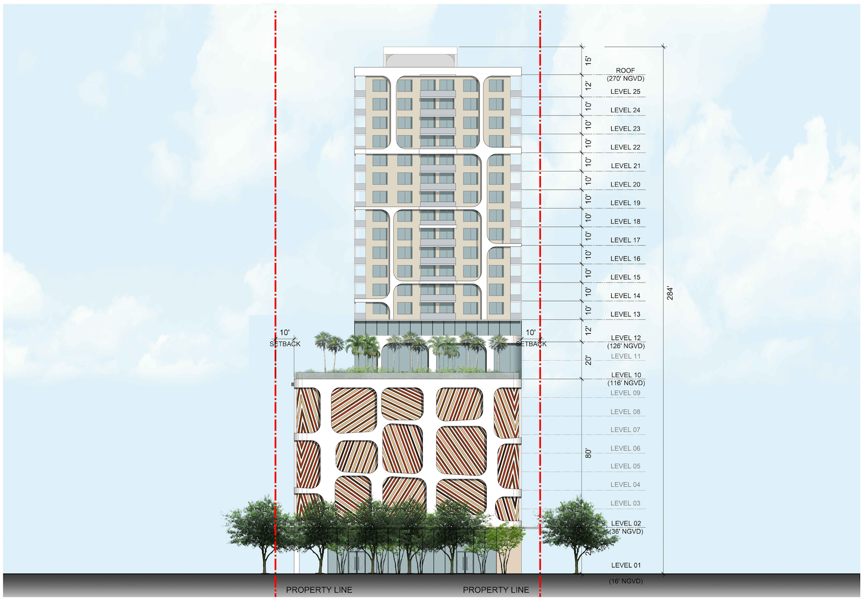
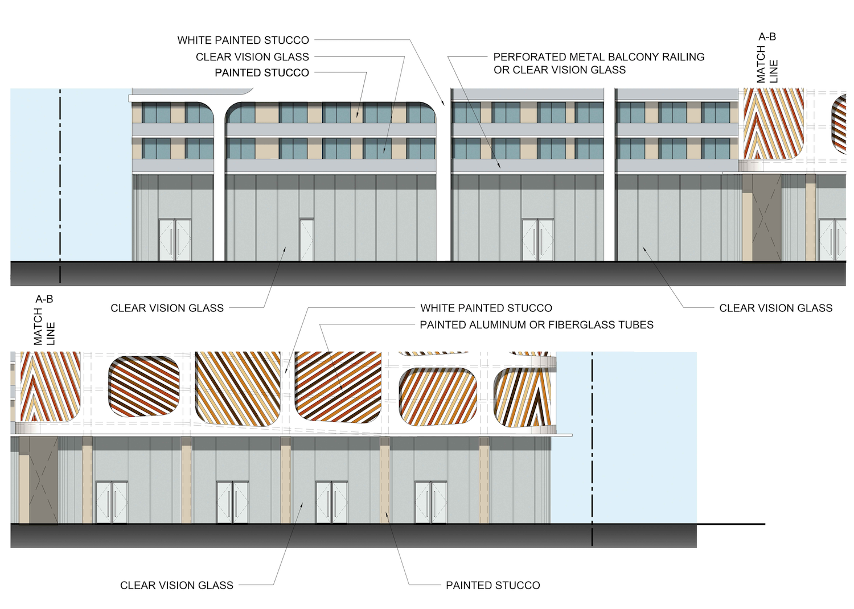
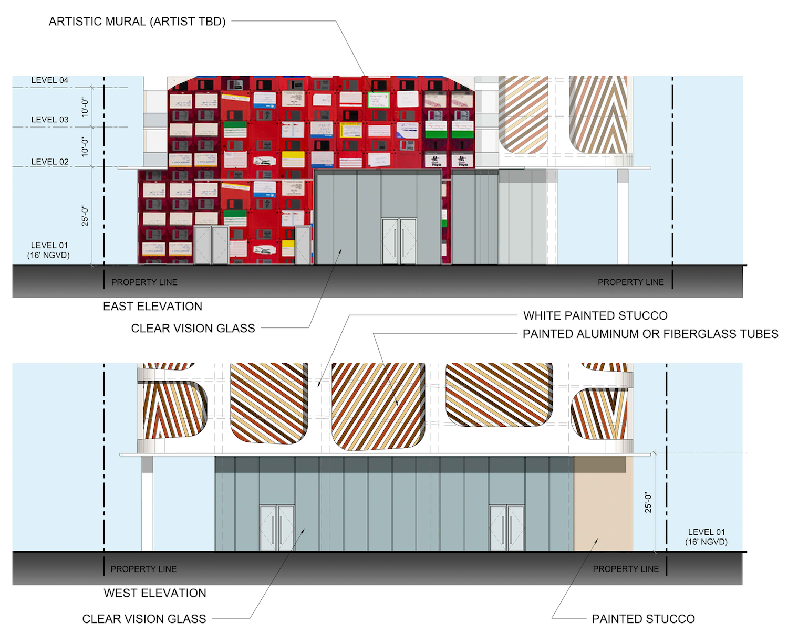
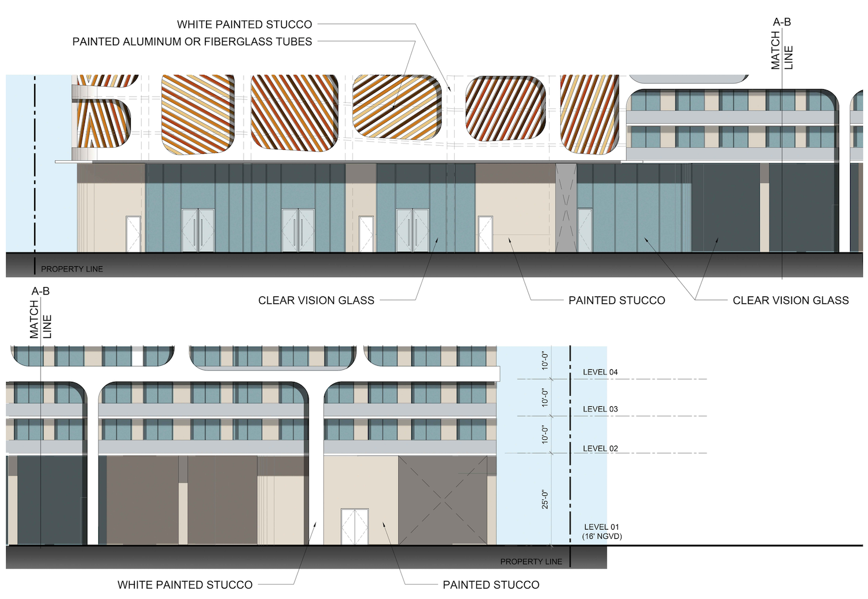
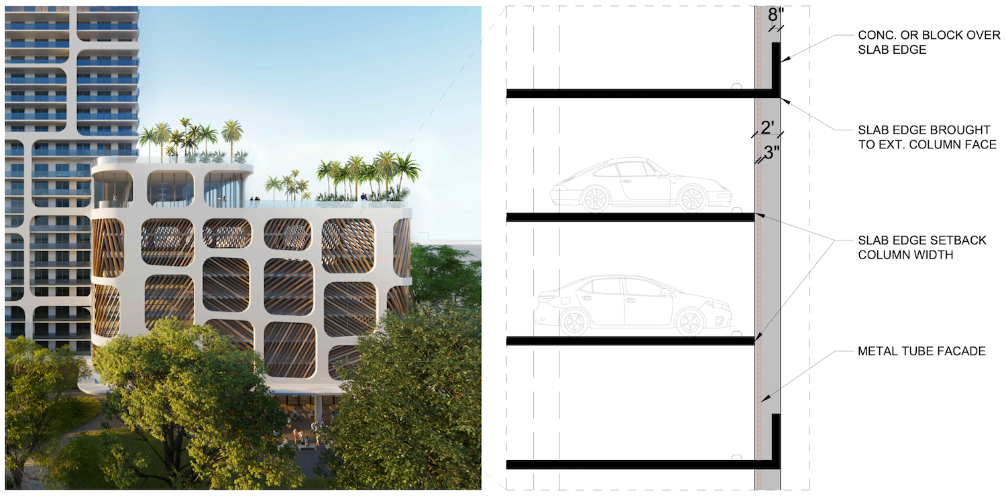
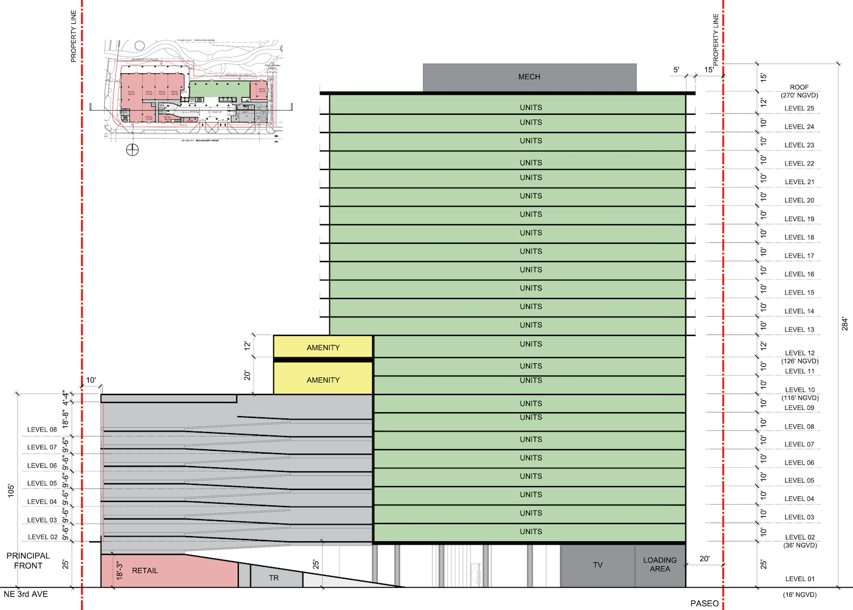
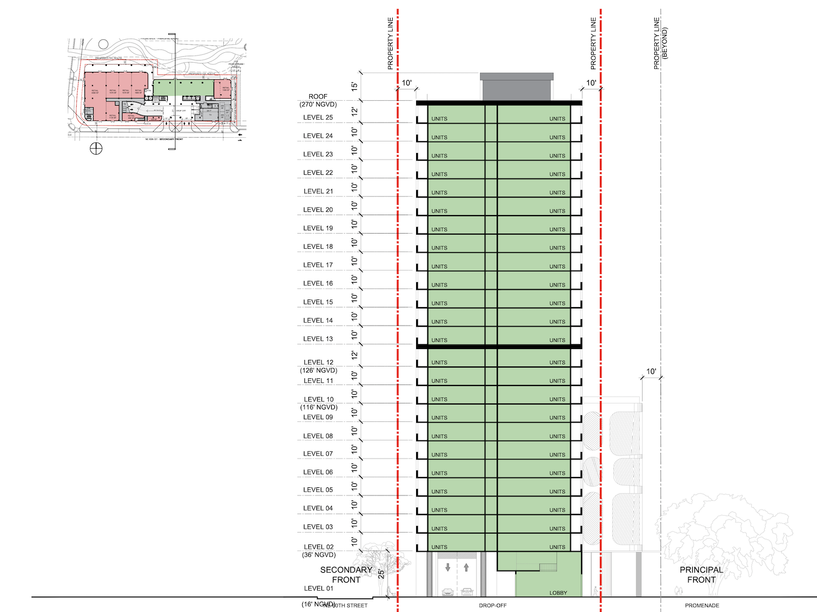
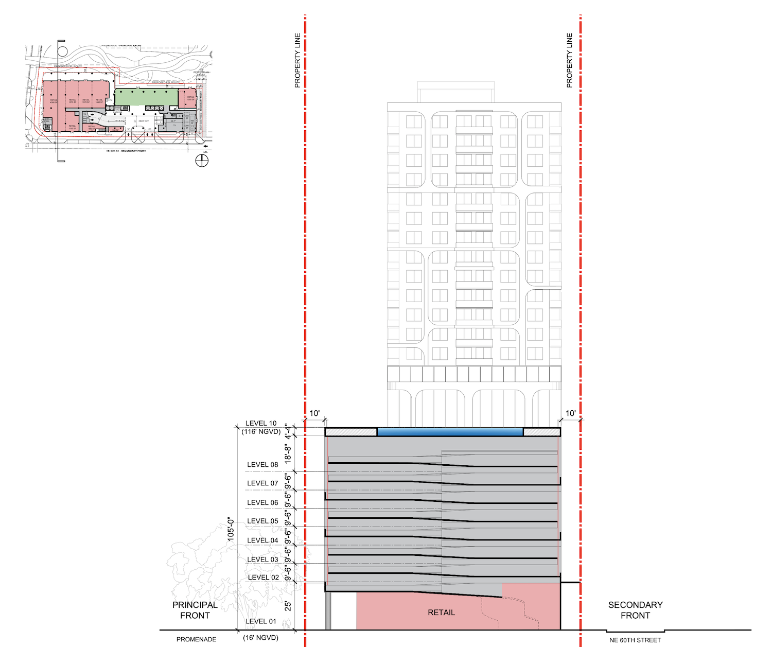
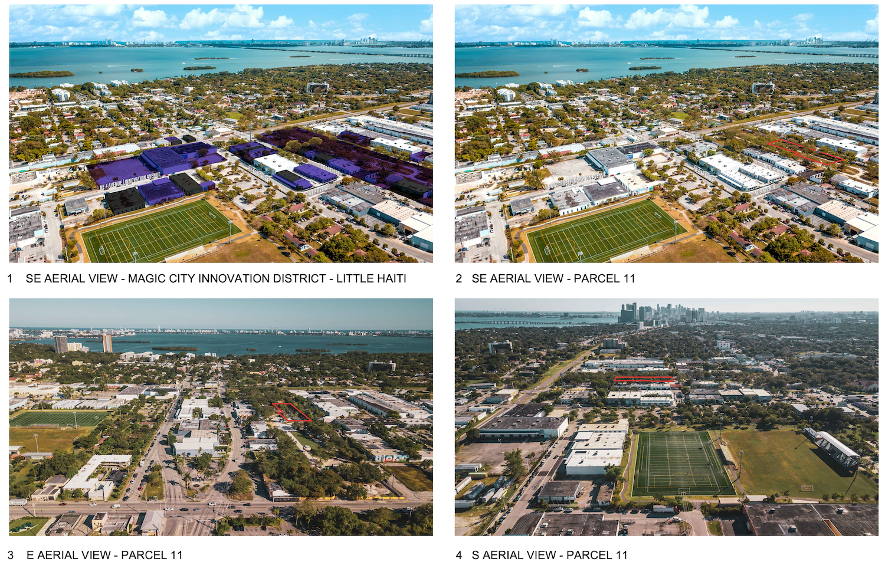
Be the first to comment on "The First Tower Of The Magic City Innovation District Is Submitted To Miami’s Urban Development Review Board"