Just recently, Miami-based real estate developer Newgard Development Group released detailed plans for Lofty Brickell, a 42-story mixed-use high rise being planned for 99 Southwest 7th Street on prime Brickell waterfront property facing the Miami River. Located just steps from Brickell City Centre, the building is designed by internationally acclaimed architecture firm Arquitectonica with carefully curated interiors by design firm INC and landscaping by Urban Robot Associates. The development is projected to yield studio, one and two-bedroom residences ranging between 436 to 985 square feet priced from $490,000 to $1.3 million, with Cervera Real Estate handling sales and marketing.
Lofty Brickell will be a landmark building, according to a fact sheet provided by Newgard’s representative, as it will be perfectly positioned for exclusive and exquisite 360-degree breathtaking unobstructed river and city views. The interior lot spans over 70,000 square feet, nestled in between Southwest 7th Street on the south, The Metrorail elevated tracks on the west parallel to Southwest 1st Court, and South Miami Avenue to the east.
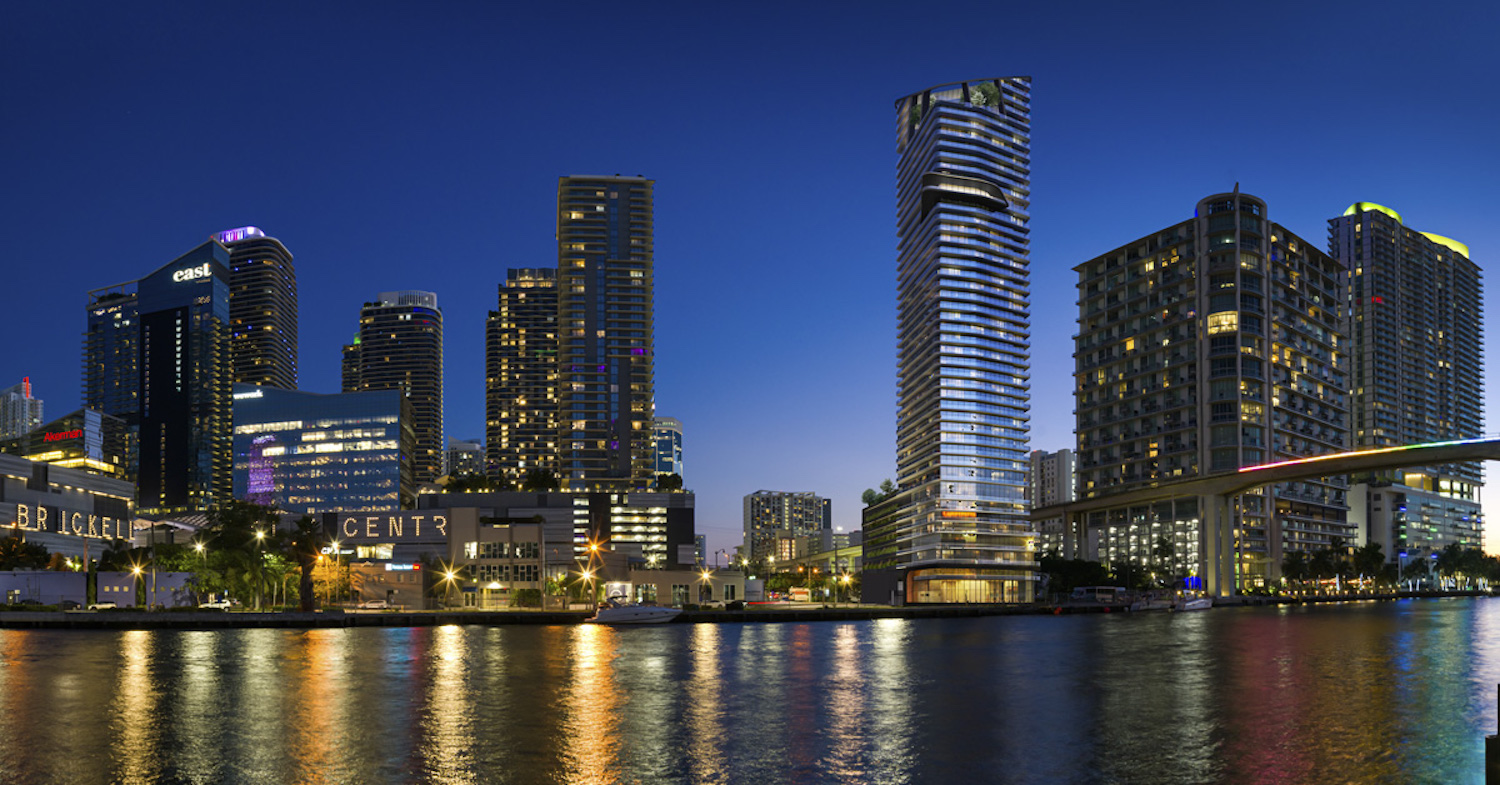
Lofty Brickell. Designed by Arquitectonica.
Lofty Brickell’s waterfront location will allow for the development of a 400-linear-foot on the Miami River. The tower will be fully prepped for short-term rentals as of right, so owners will have the option to rent out their units for a variety of time frames on platforms like Airbnb. Residents and guests alike will be welcomed in via a jewel-box double height ground floor lobby with floor-to-ceiling glass windows, where there will be a 24-hour welcome desk and 24-hour secure access. Some of the building’s highlight features include a 5-star waterfront restaurant on the ground floor, fully integrated advanced technology smart systems with ultra high-speed fiber-optic wireless internet access throughout common areas, an exclusive Lofty resident smartphone portal app, 4 high-speed passenger elevators with access control and destination technology on-site hospitality management and over 40,000 square feet of amenities.
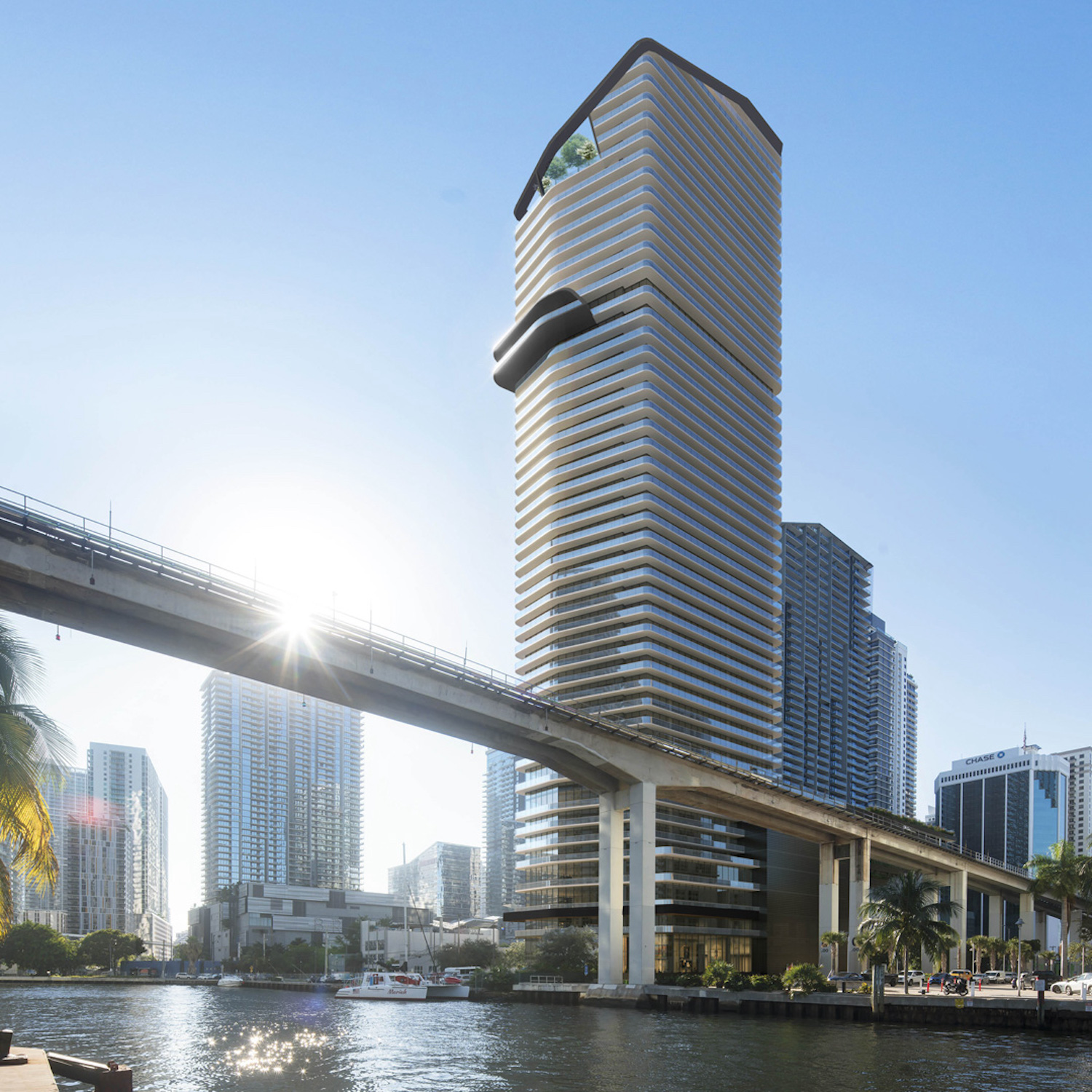
Lofty Brickell. Designed by Arquitectonica.
Building amenities include a lounge and social club on the 2nd floor including a riverfront covered terrace, co-working areas, private meeting rooms, game areas and an indoor/outdoor cigar lounge, The pool deck will be located on the 9th floor featuring an elevated and lushly landscaped resort pool surrounded by lounge-chairs and daybeds, a hammock garden and outdoor showers. Other 9th floor amenities include a 3,000-square-foot fitness center, a private yoga studio, locker rooms, private treatment rooms, a sauna and steam room, cold plunge pool and showers, a juice bar and indoor living room + lounge. The most notable building amenities are perched at the top of the tower with stunning river and city views, an infinity edge pool overlooking Miami’s skyline, a wrap-around balcony with lounge sitting areas and an indoor owners lounge and bar area.
The unit count is unknown, but penthouse units will also be available for purchase. Residences will feature lavishly designed and curated interiors delivered fully furnished with modern open-concept layouts and private balconies for every unit. Ceiling heights range anywhere between 9 and 11-feet, met by floor-to-ceiling sliding glass doors and sound attenuating impact-resistant laminated glass. Gourmet kitchens will include imported Italian cabinets with premium hardware, top-of-the-line appliance package including stainless steel refrigerator, oven, cook-top, microwave, elegant stone countertops and backsplashes, and high-arc gourmet faucet with integral sprayer. Spa-like master bathrooms feature, imported European cabinets with premium hardware and drawer pulls, elegant imported stone countertops and backsplashes, frameless glass shower enclosure, and premium European-style fixtures and accessories.
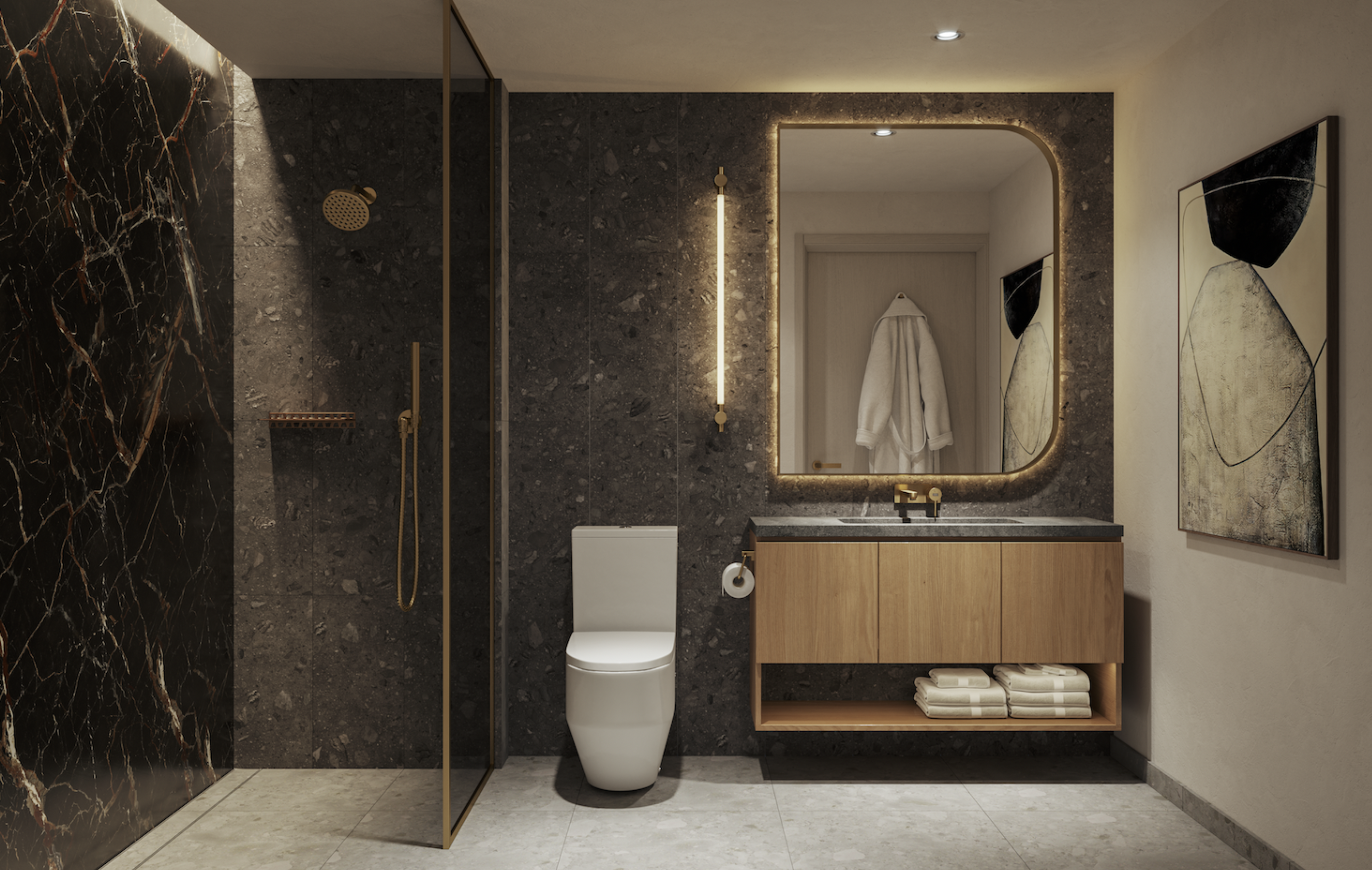
Bathroom. Courtesy of Newgard Development Group.
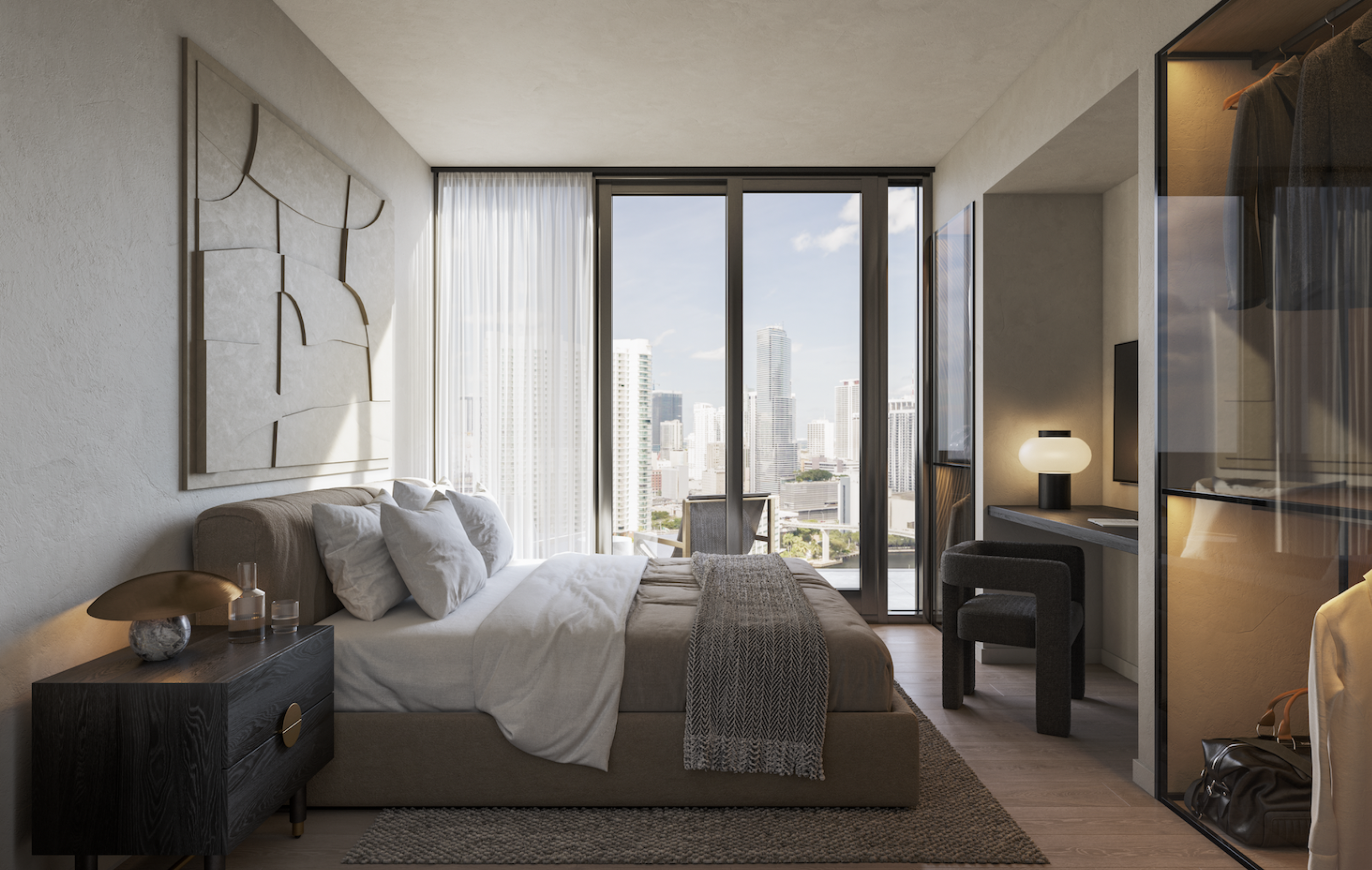
Bedroom. Courtesy of Newgard Development Group.
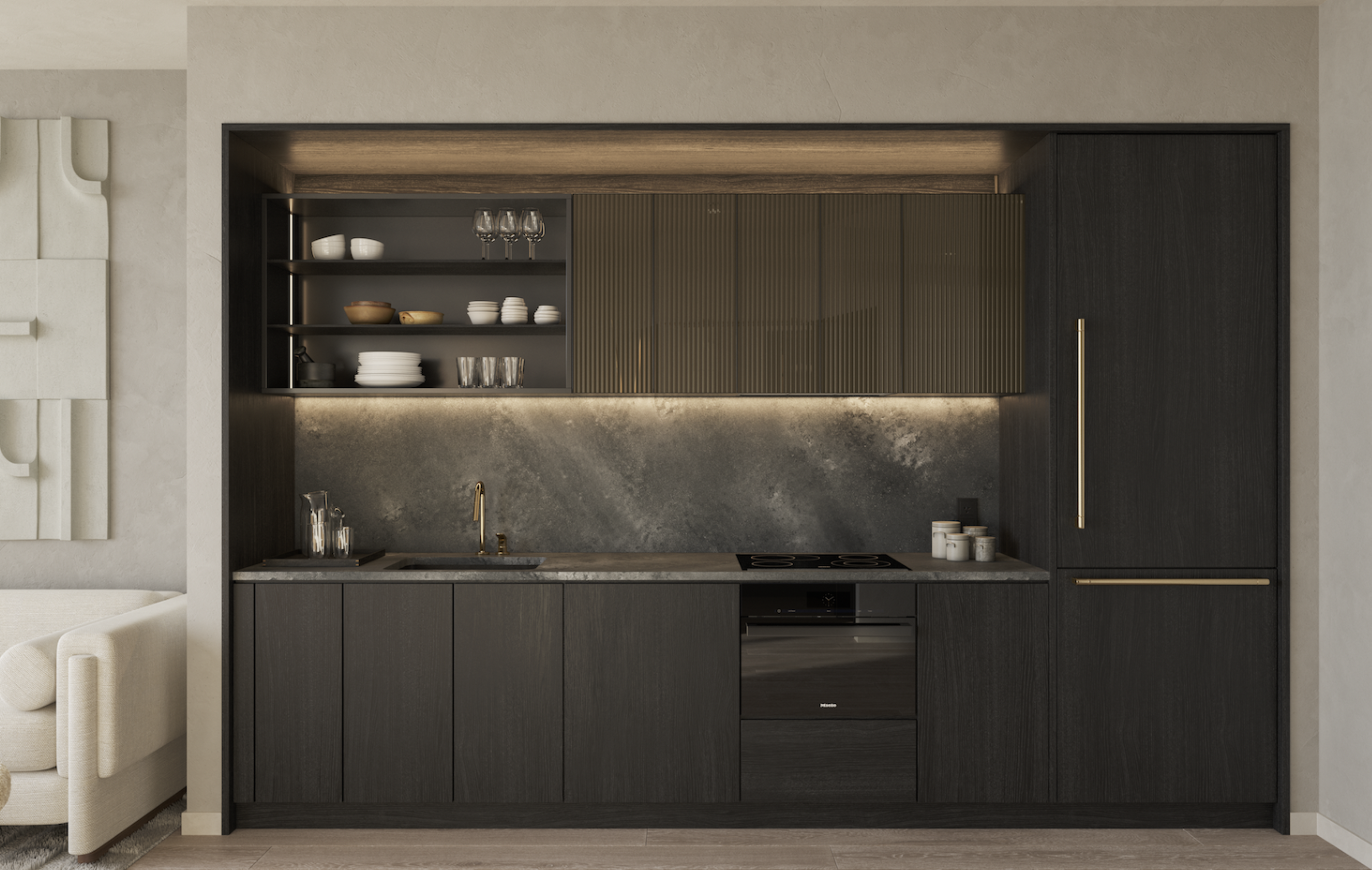
Kitchen. Courtesy of Newgard Development Group.
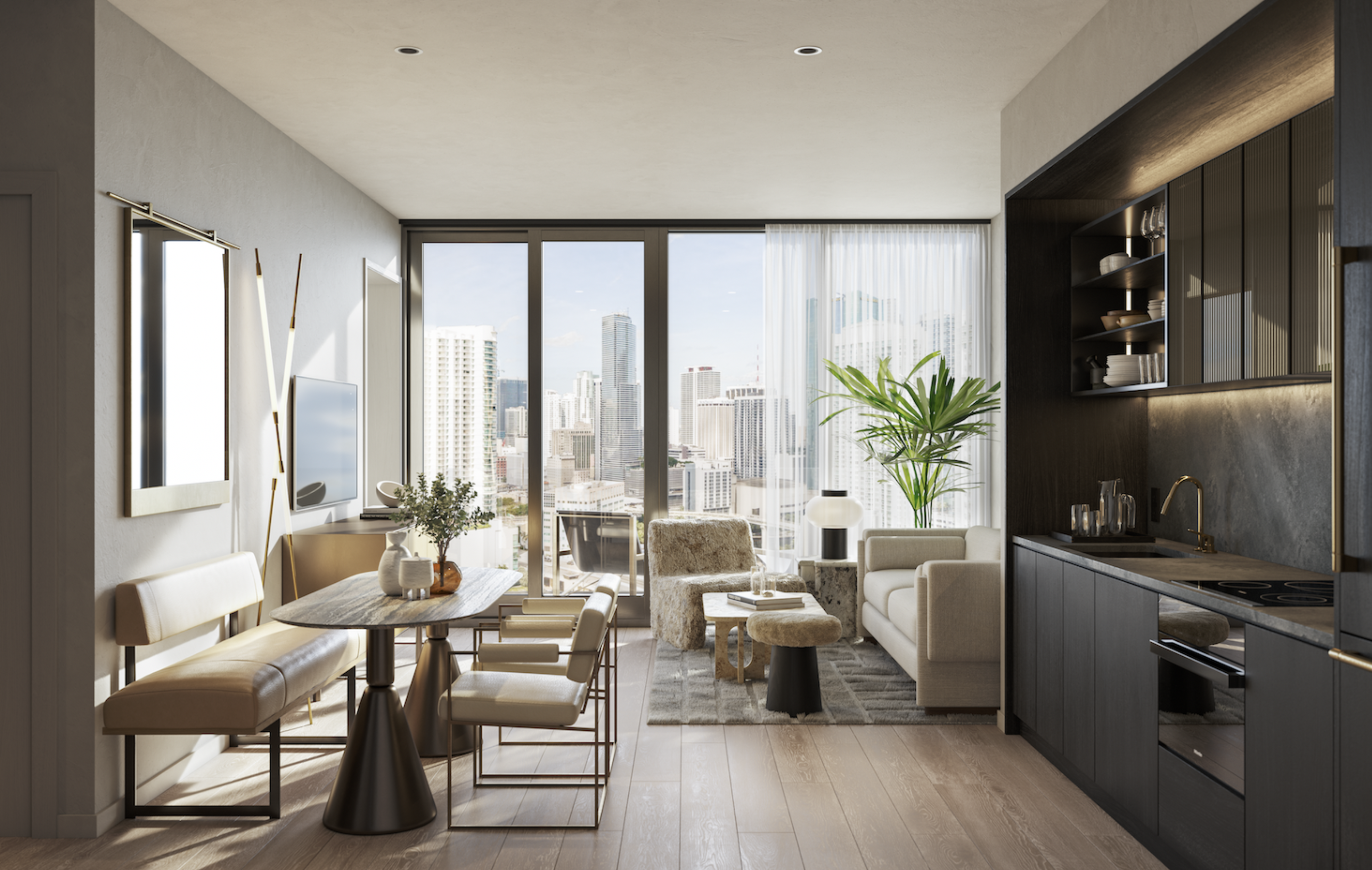
Living Room. Courtesy of Newgard Development Group.
“The Lofty Brand fills a much-needed void in the luxury residential market. Live in luxury every day, visit often, or share your Club Residence for easy rentals/flexibility. It’s your decision, and we’re here to manage every detail. Lofty offers sophisticated urban living with bespoke a-la-carte experiences, white glove service and 40,000 sq. ft. of extraordinary amenities.”
“In Miami, the waterfront is where life sparkles brightest which is why you’ll find LOFTY right on the Riverfront in Brickell. It’s the perfect blend of convenience, connection and creative culture. LOFTY’s brand-new, 42-story riverfront-building brings cosmopolitan-style to Miami’s urban core, offering unparalleled access to trendy bars, unique culinary experiences, world-class shopping, and a multi-faceted arts scene, all within the pulsing “Wall Street of the South”, with financial institutions, foreign banks, consulates and over 1,400 Multinational Corporations.”
Lofty Brickell is estimated to reach completion by 2024. Demolition permits for 99 Southwest 7th Street remain pending according to Miami’s Building Department.
Subscribe to YIMBY’s daily e-mail
Follow YIMBYgram for real-time photo updates
Like YIMBY on Facebook
Follow YIMBY’s Twitter for the latest in YIMBYnews

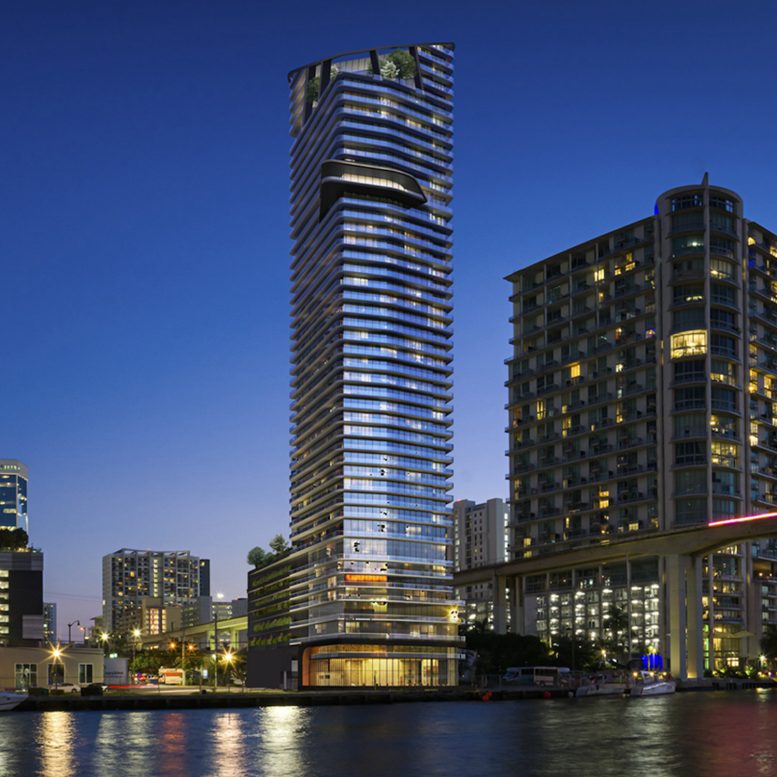
seems comments are edited?!