Applications have been filed with the Planning and Zoning Board of the City of North Miami Beach for NMB Place, two 28-story mixed-use buildings at 1959 – 1999 Northeast 164th Street in Fulford. Designed by Bermello Ajamil & Partners and developed by GFS Corp, plans for the development include 1,219,643 square feet of new construction between twin 315-foot-tall towers including up to 700 residential units, 11,540 square feet of retail space, 6,810 square feet of office space and 957 parking spaces across 1.86-acres of land. GFS Corp is reportedly under contract to purchase the 78,363-square-foot site from NBMPlace LLC and TFH Grp LLC, which is located between Northeast 19th and 20th Avenues with South Glades Drive on the north, and just three blocks west of Biscayne Boulevard.
The properties fall within the Mixed-Use Town Center zoning classification, which allows for higher density mixed-use developments as a result of rezoning efforts back in 2015. Proposed projects such as NMB Place are direct results of the City’s incentives for revitalizing the Community Redevelopment Area (CRA) to attract more upscale businesses, new residents, and increasing the City’s tax base.
The towers would operate independently of each other, divided by a central landscaped motor court that allows access to parking garages. The ground floor level will be activated with retail spaces and the lobby area, followed by 7 floors of parking and then 20 residential levels with 350 units in each tower. Only the West Tower would contain office spaces, coupled with 484 parking spaces; the East Tower will have 388. Amenity levels are congruent to each other, sitting atop the parking garage on the 9th floor.
The design is tailored to the creation of a modern urban downtown area, employing various materials on the elevations for added dimension and texture to the buildings. The overall concrete superstructure and framing grid will feature a white painted finish and off-white accents. Windows would be enclosed with tinted glass and white aluminum frames, while balconies would feature brushed aluminum railings with perforated metal panels. The garage would be screened with both louvered bronze panels and perforated metal panels for visual purposes.
Residential units at NMB Place would range between 581-square-foot studios to 1,405-square-foot three-bedrooms. The mix of apartments include 192 studios, 156 one-bedrooms and 218 with a den, 39 two-bedrooms and 95 three-bedrooms. The landscaped amenity deck would have a 1,200-square-foot pool and cabanas, while interior amenity spaces are likely to include a fitness center, lounging areas and co-working spaces.
Construction is scheduled to occur in two phases. Phase 1 would see the construction of the West Tower, which would enter the construction planning and permitting stage this year to break ground in 2023 and reach completion in 2025. Phase 2 would see the rise of the East tower, planned in 2024 to break ground in 2025 and complete in 2028. In total, construction would last about 5 years between the two towers.
Site plan approval is now pending as the application was reviewed by the board on January 10, 2021.
Subscribe to YIMBY’s daily e-mail
Follow YIMBYgram for real-time photo updates
Like YIMBY on Facebook
Follow YIMBY’s Twitter for the latest in YIMBYnews

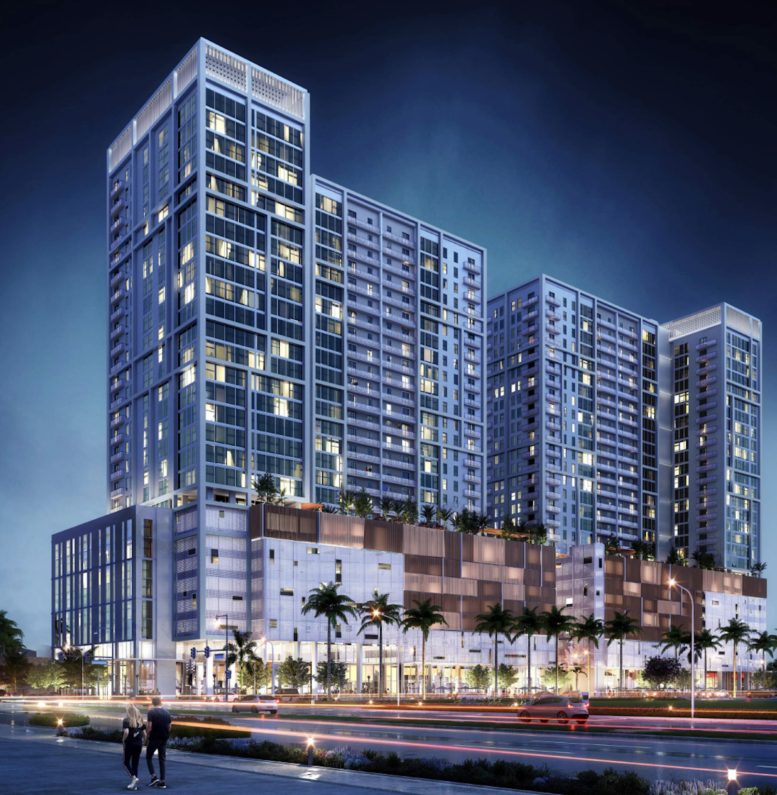
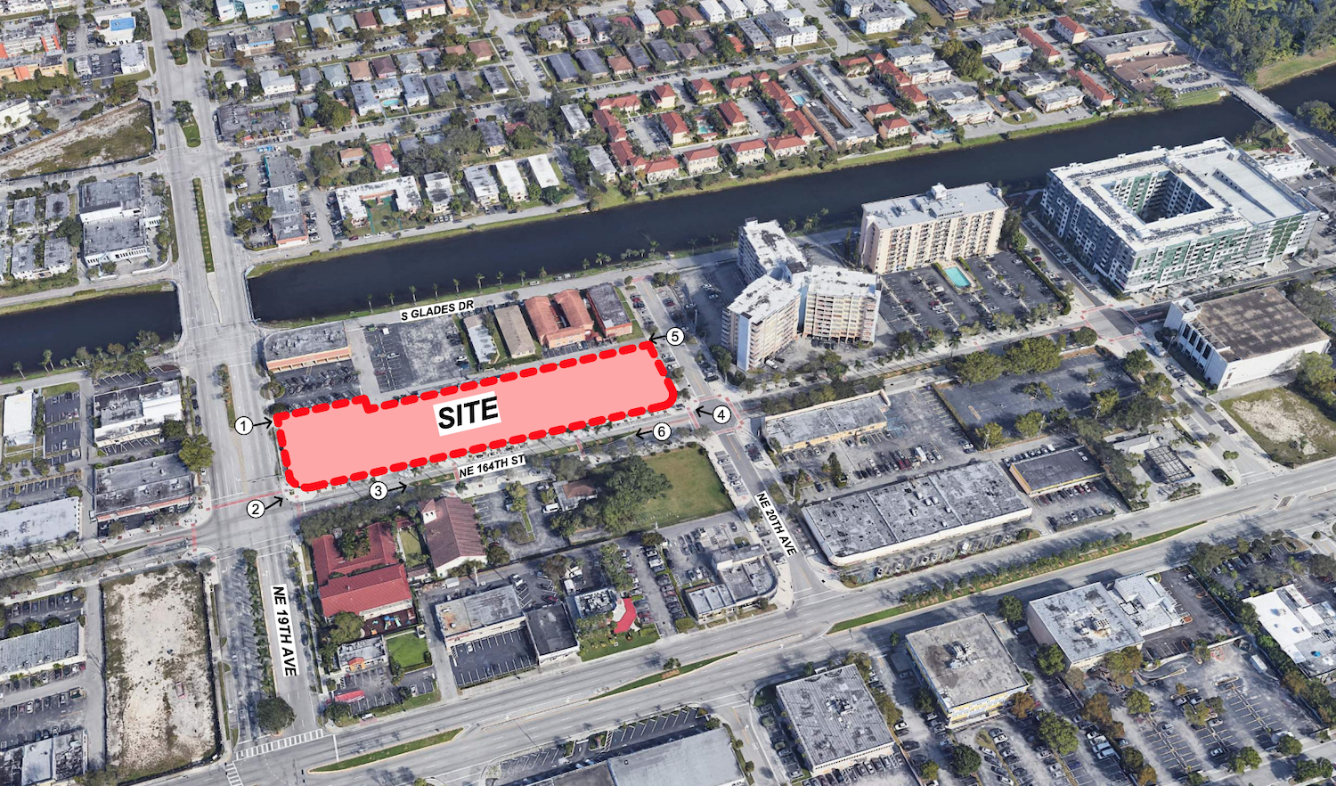
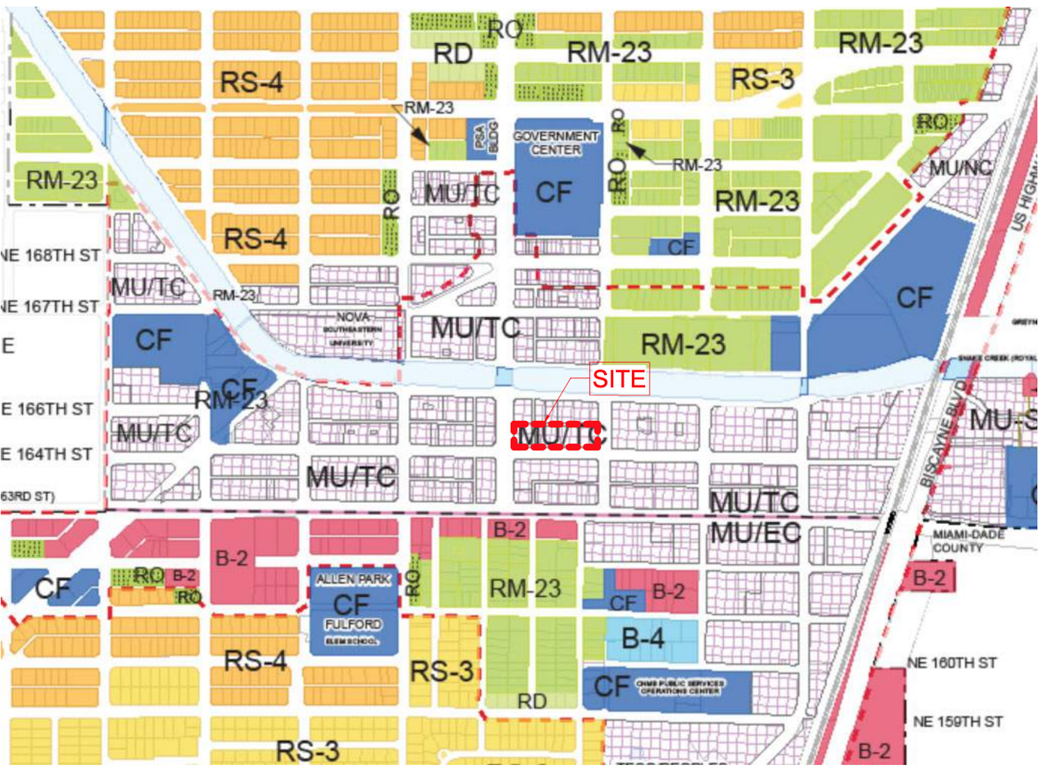
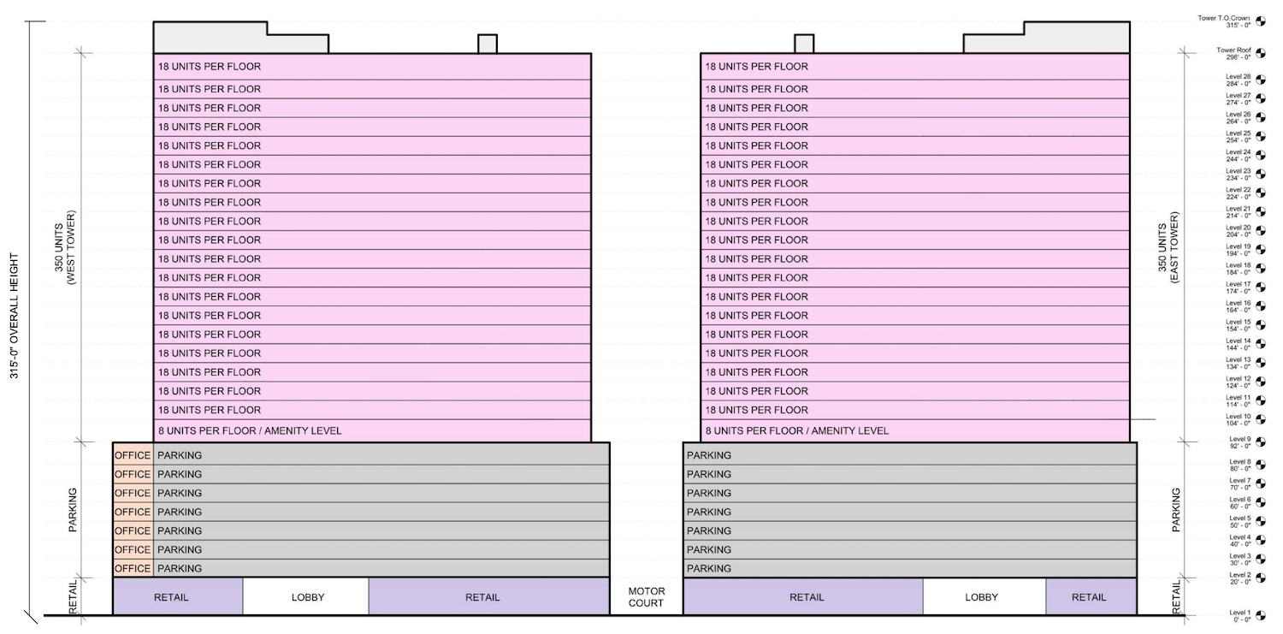
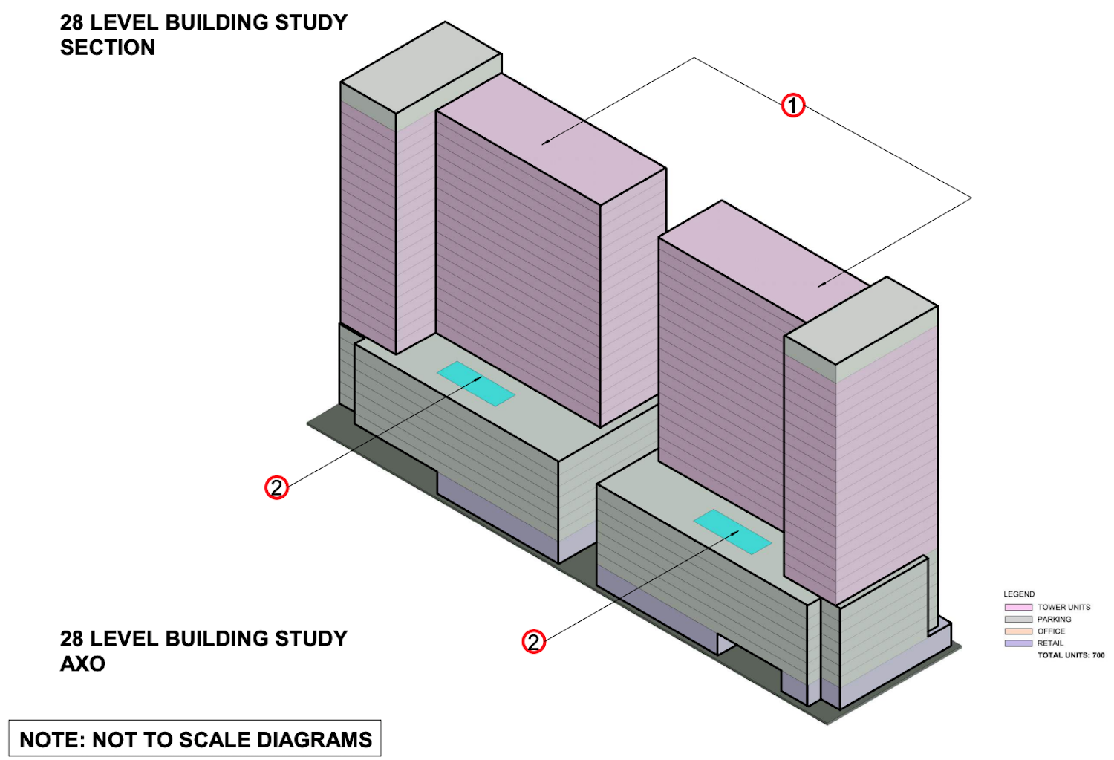
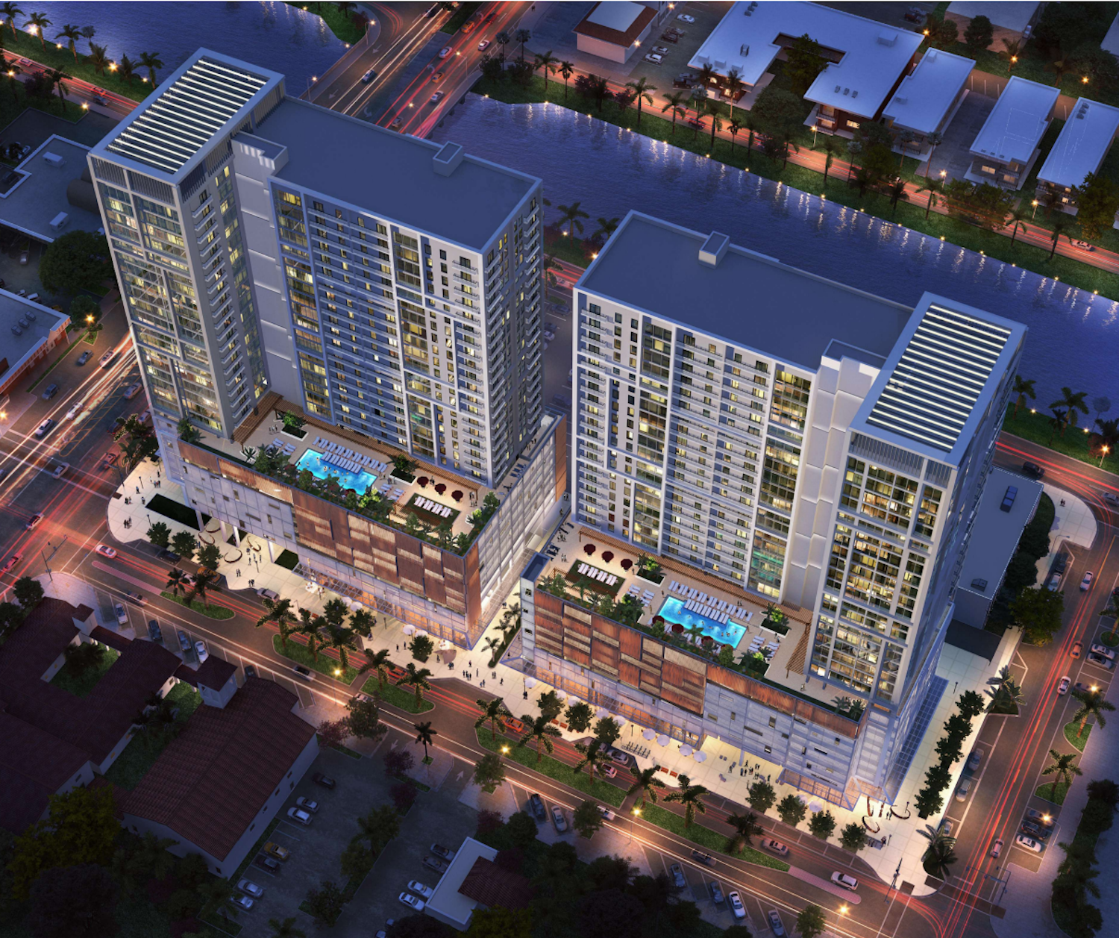
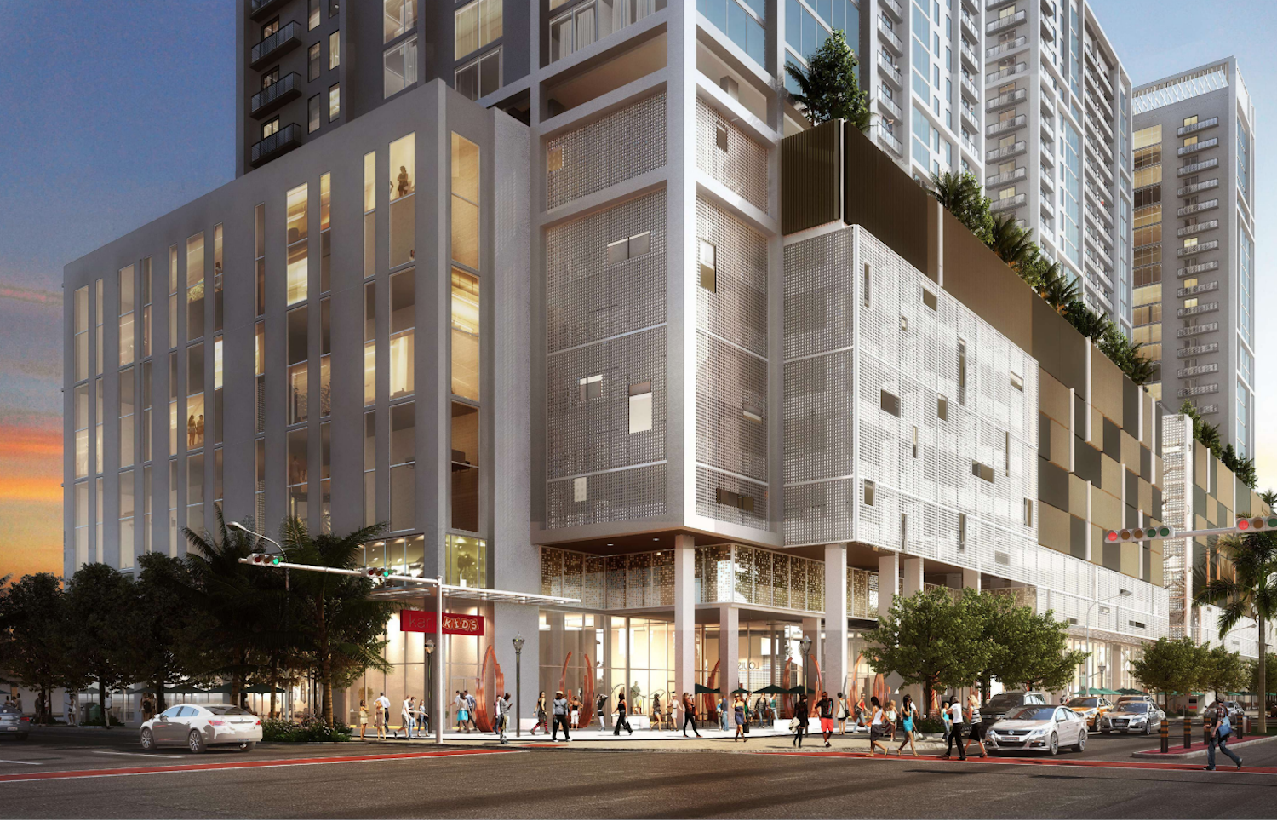
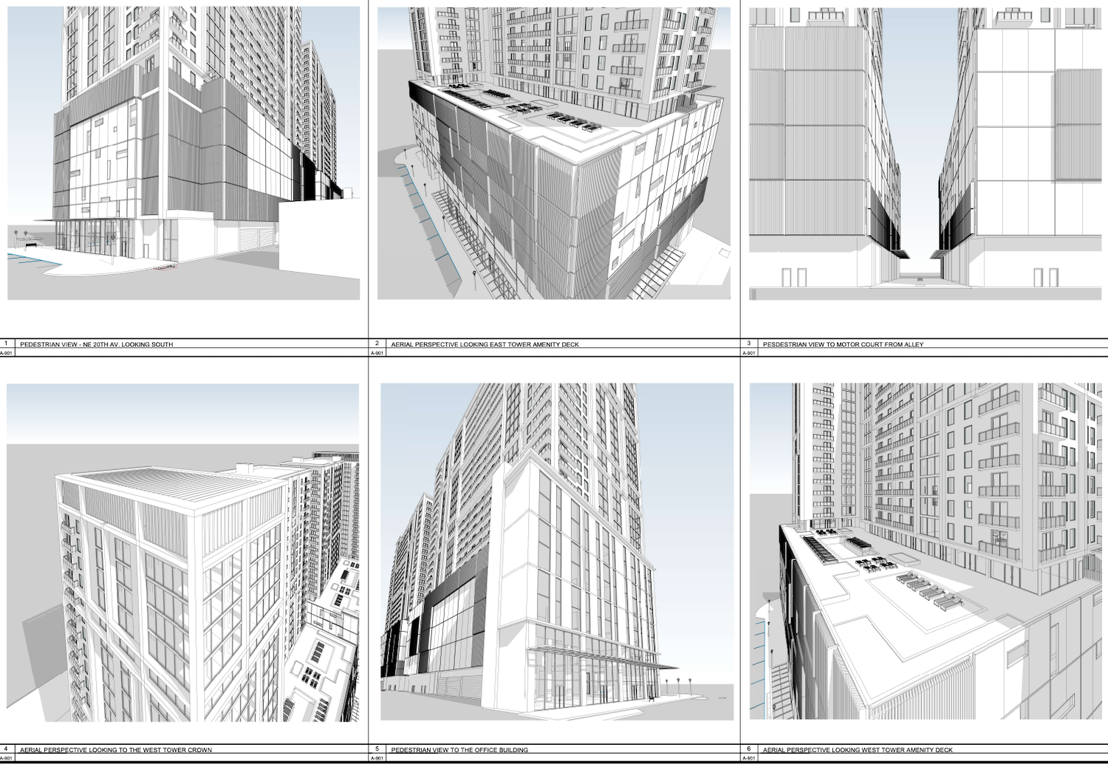
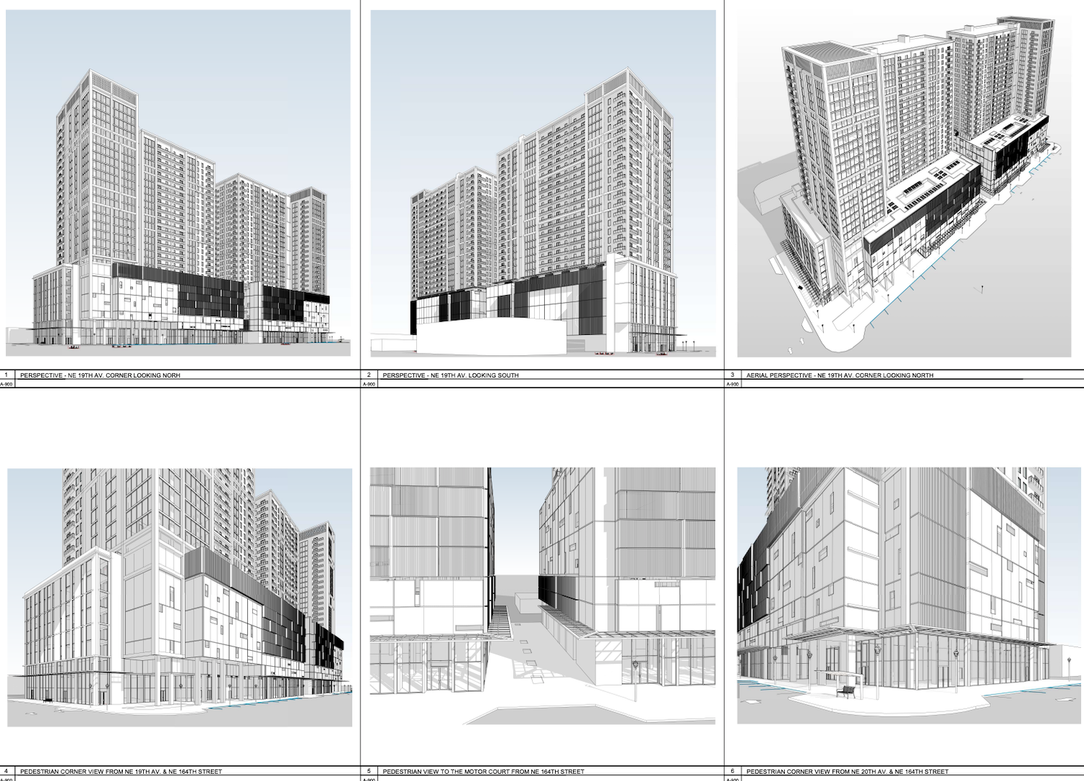
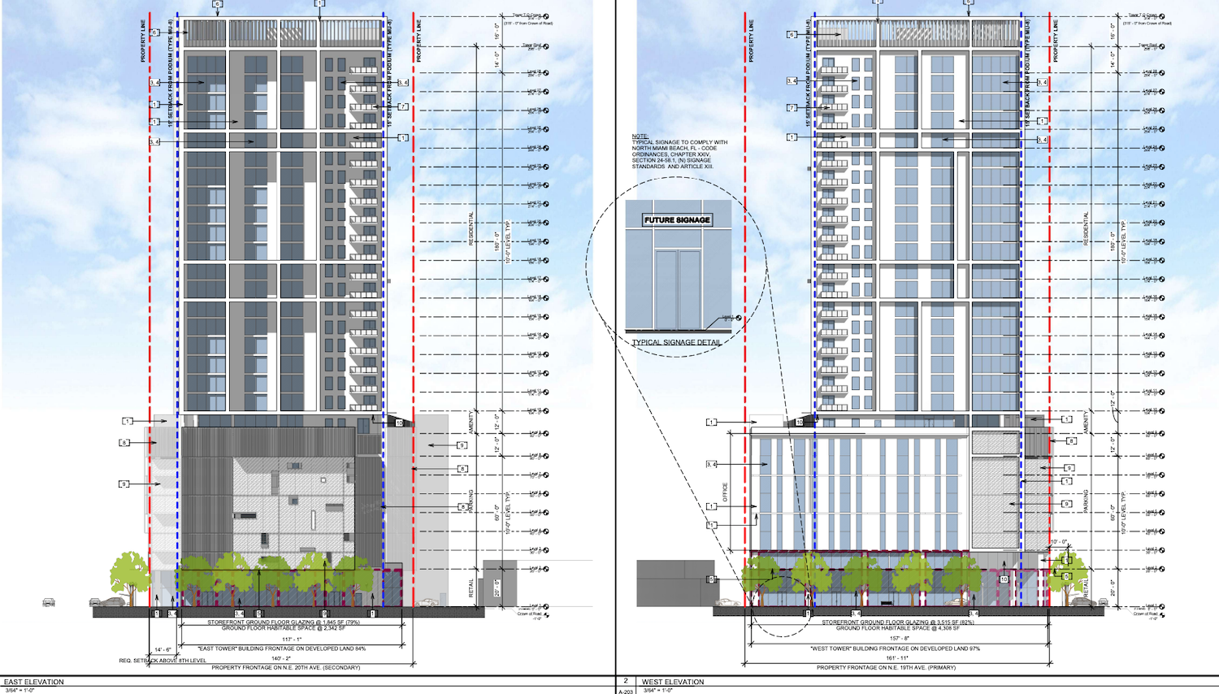
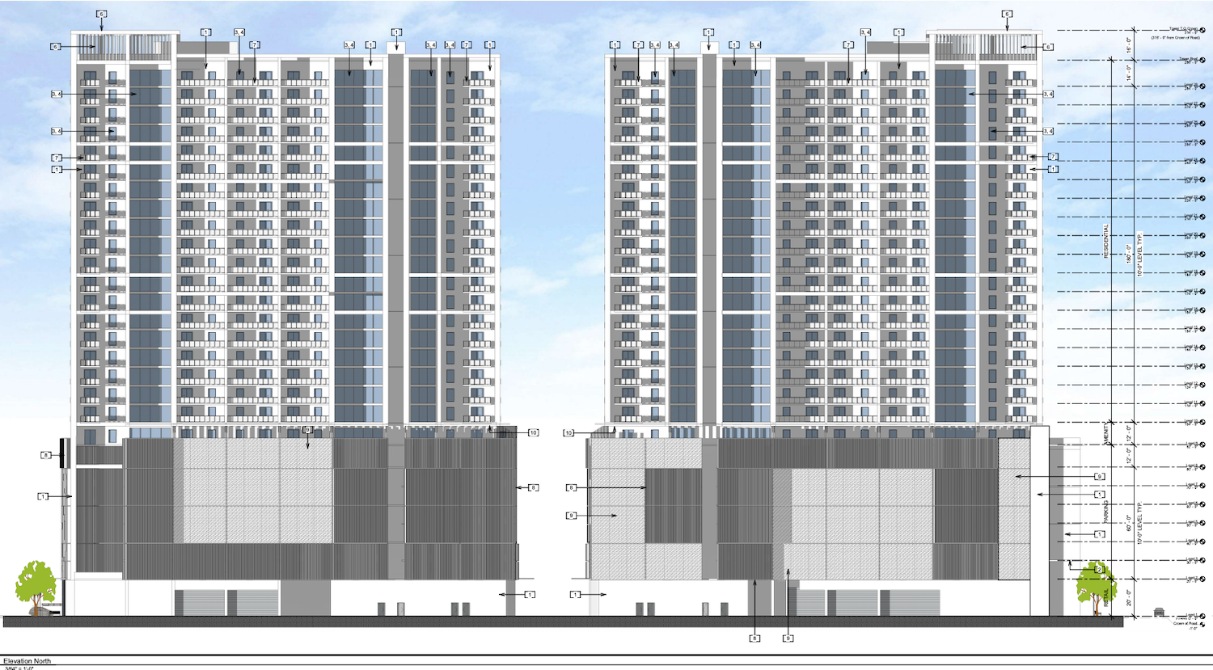
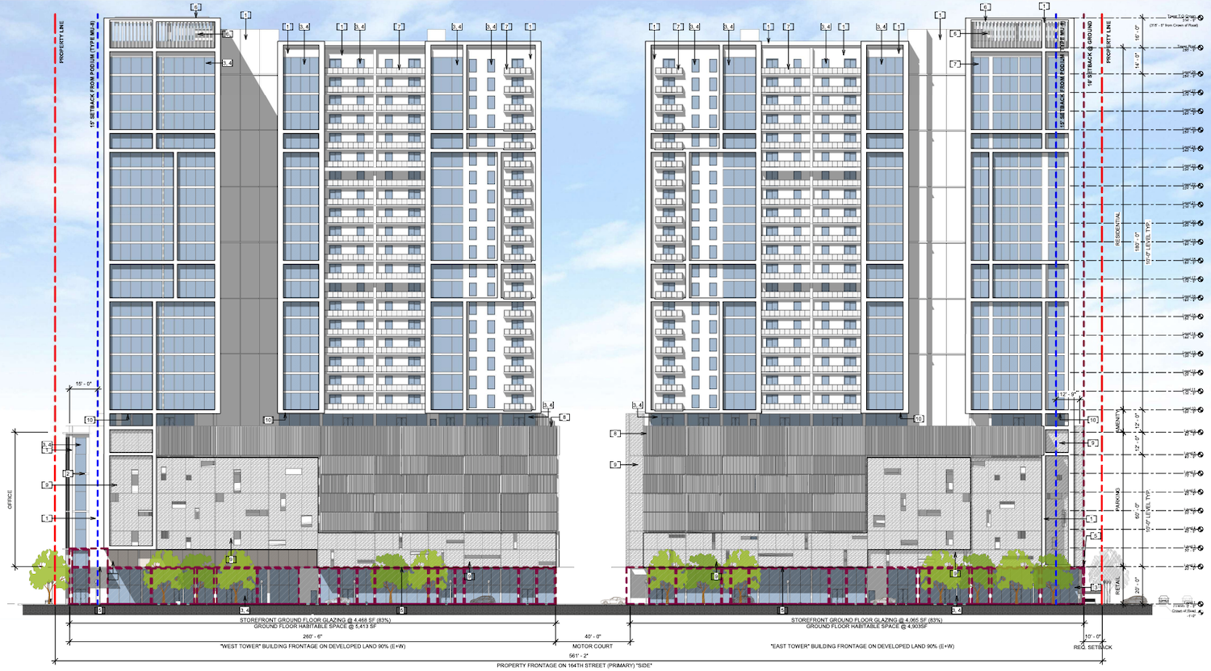
LOVE IT. LOOKS GREAT.