Site plans have been filed for Dadeland Apartments, a massive transit-oriented mixed-use project proposed to rise at 8600 Southwest 72nd Avenue in Dadeland, Miami-Dade County. Designed by award-winning architecture firm Arquitectonica and developed by New York City’s Macklowe Properties, the development is comprised of two 25-story twin towers joint by a 4-story podium that would rise beside the Dadeland North Metrorail Station and Dadeland Mall. The proposal calls for a 347-foot-tall development yielding 1,239,000 square feet, with 542,155 square feet designated for residential space, 27,725 square feet for amenities, 11,455 square feet for retail and a parking garage integrated into the podium with 614 parking spaces. The buildings will yield a combined 650 residential units, which would come in studio through three-bedroom layouts, most likely rentals based on the average unit scope of 843 square feet. LACINYC, Corp., an entity affiliated with Macklowe Properties, is listed as the applicant with Dadeland Apartments LLC, an entity affiliated with real estate developer Rilea Group, listed as the property owner.
The property is specifically located between SW 72nd Avenue and SW 70th Avenue with SW 85th Street on the North and the elevated Metrotail tracks on the South. The development site spans nearly 1.7-acres, or approximately 74,009 square feet according to the site plans. Dadeland Mall sits west of the vacant lot, and the Snapper Creek Canal is immediately North, parallel to SW 85th Street.
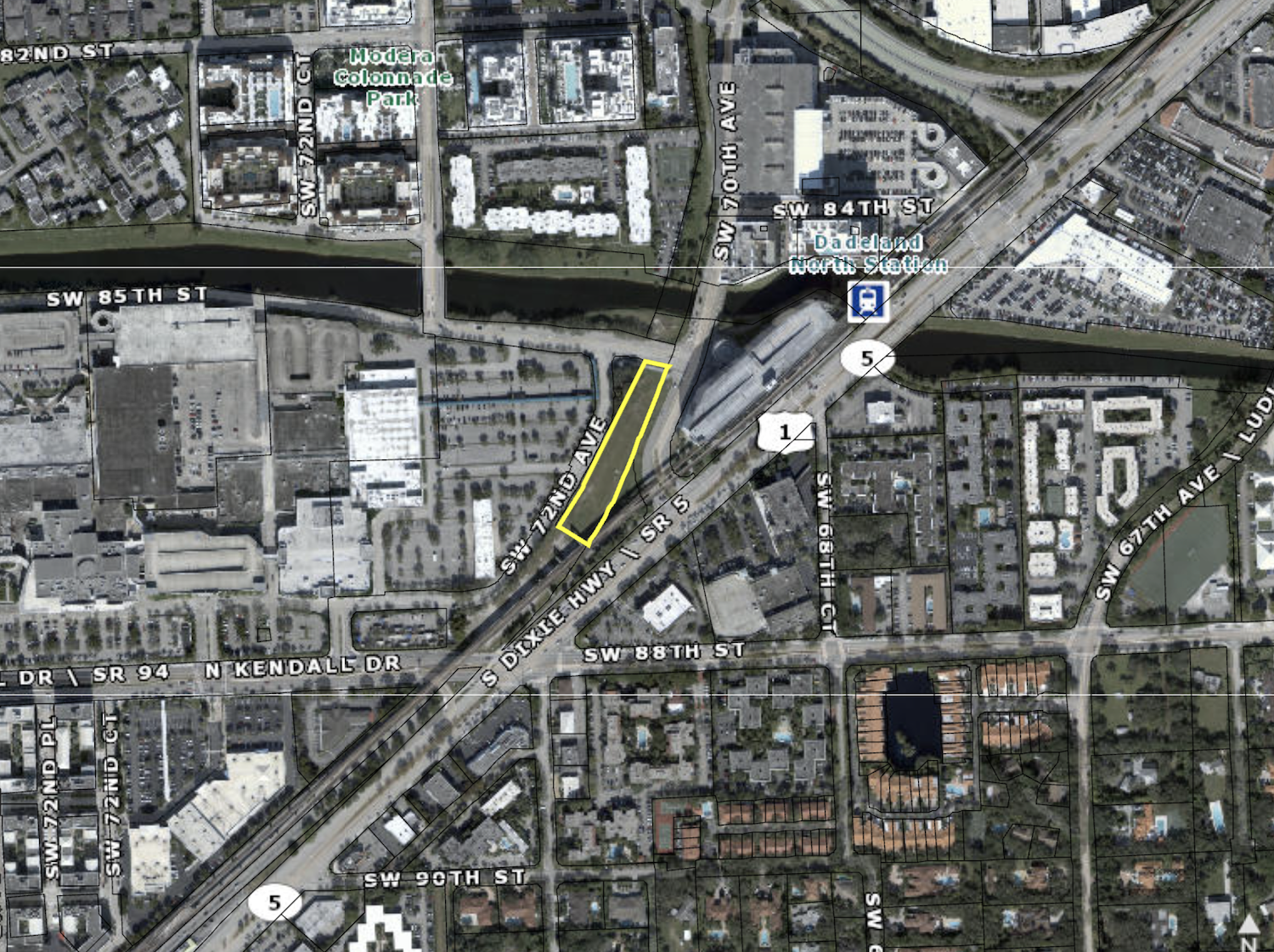
Aerial view of the 1.7-acre property. Photo from Miami-Dade County Property Appraiser.
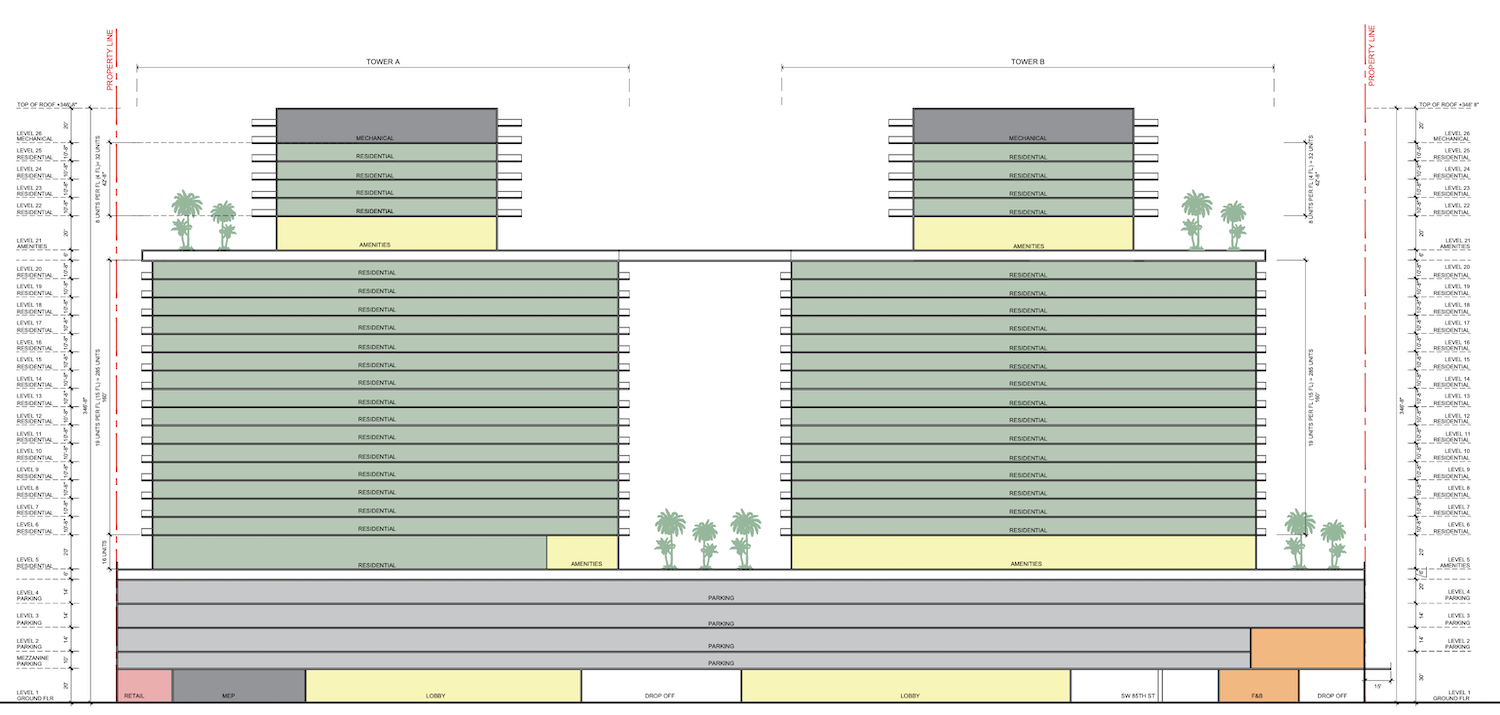
Building sections within Dadeland Apartments. Photo courtesy of LACINYC, Corp.
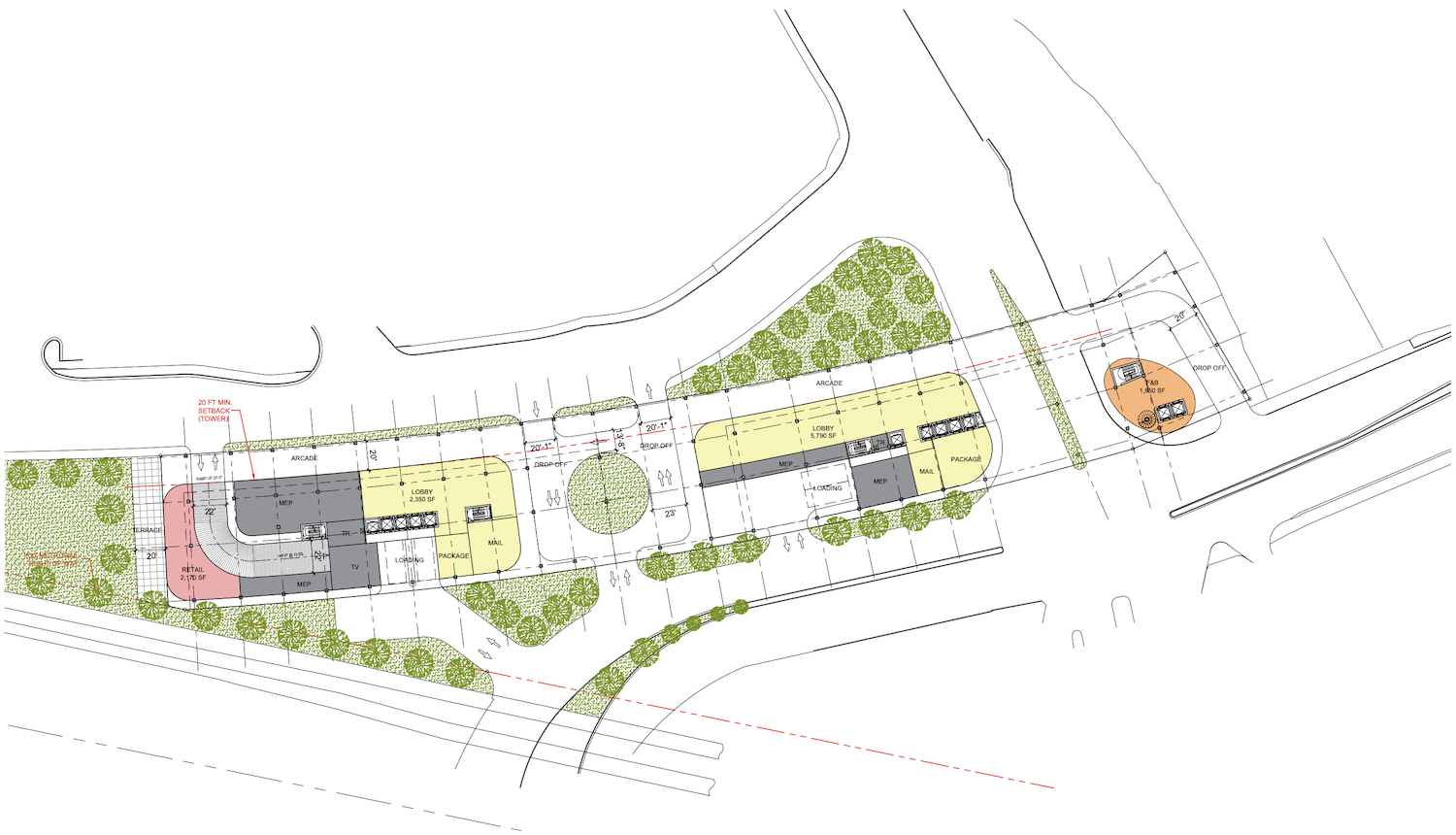
Ground Level. Photo courtesy of LACINYC, Corp.
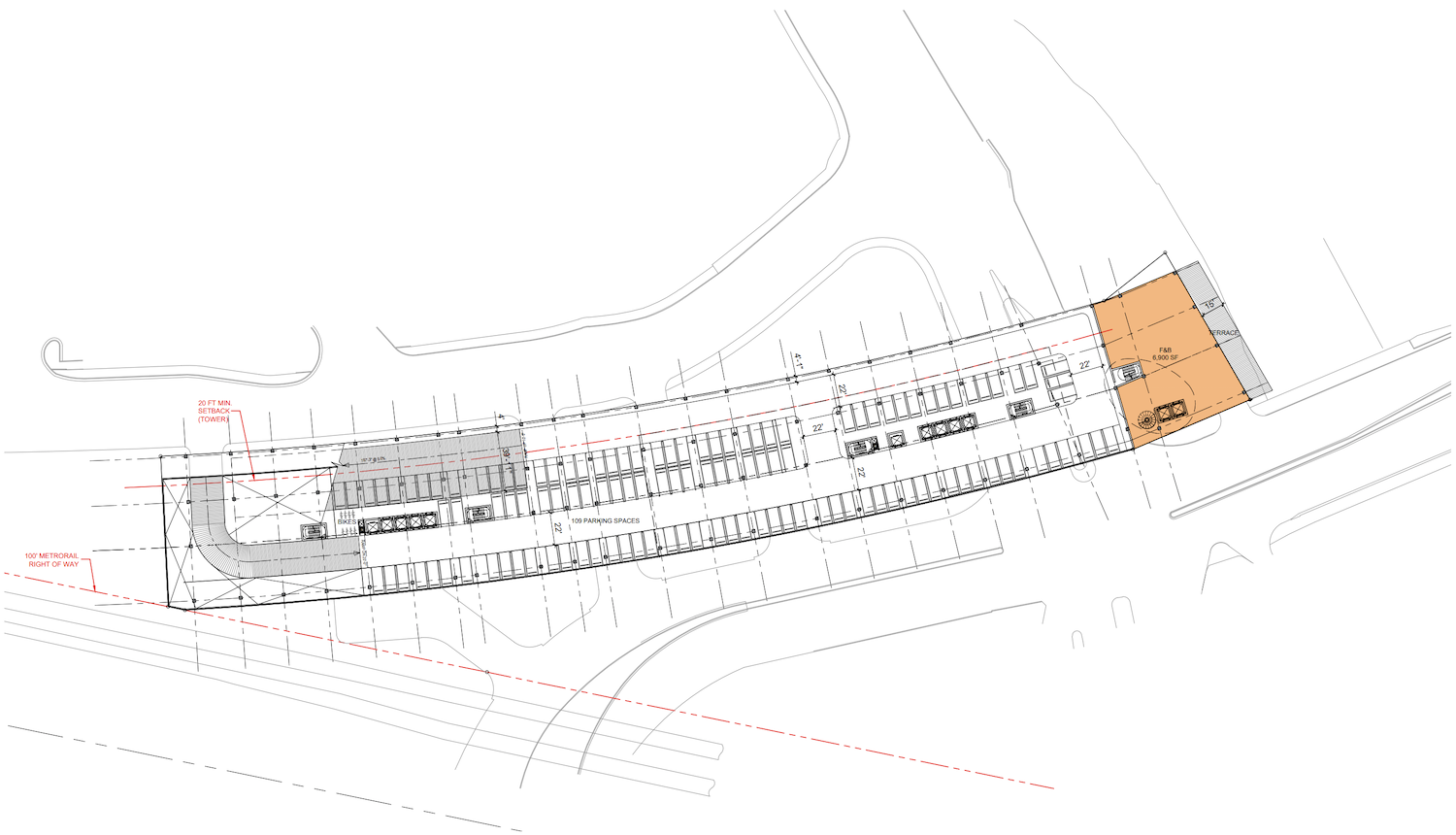
Mezzanine Level. Photo courtesy of LACINYC, Corp.
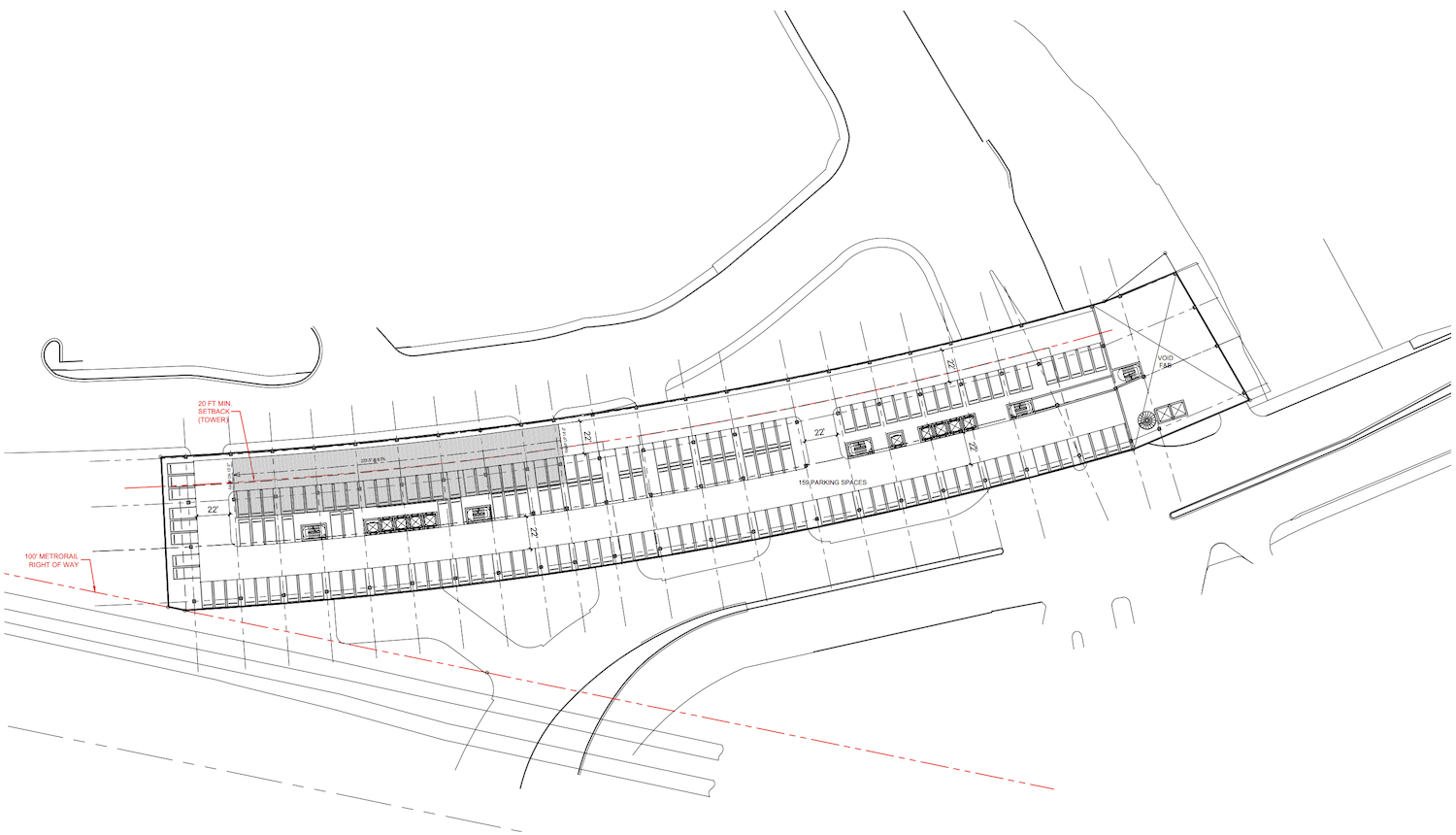
Level 2. Photo courtesy of LACINYC, Corp.
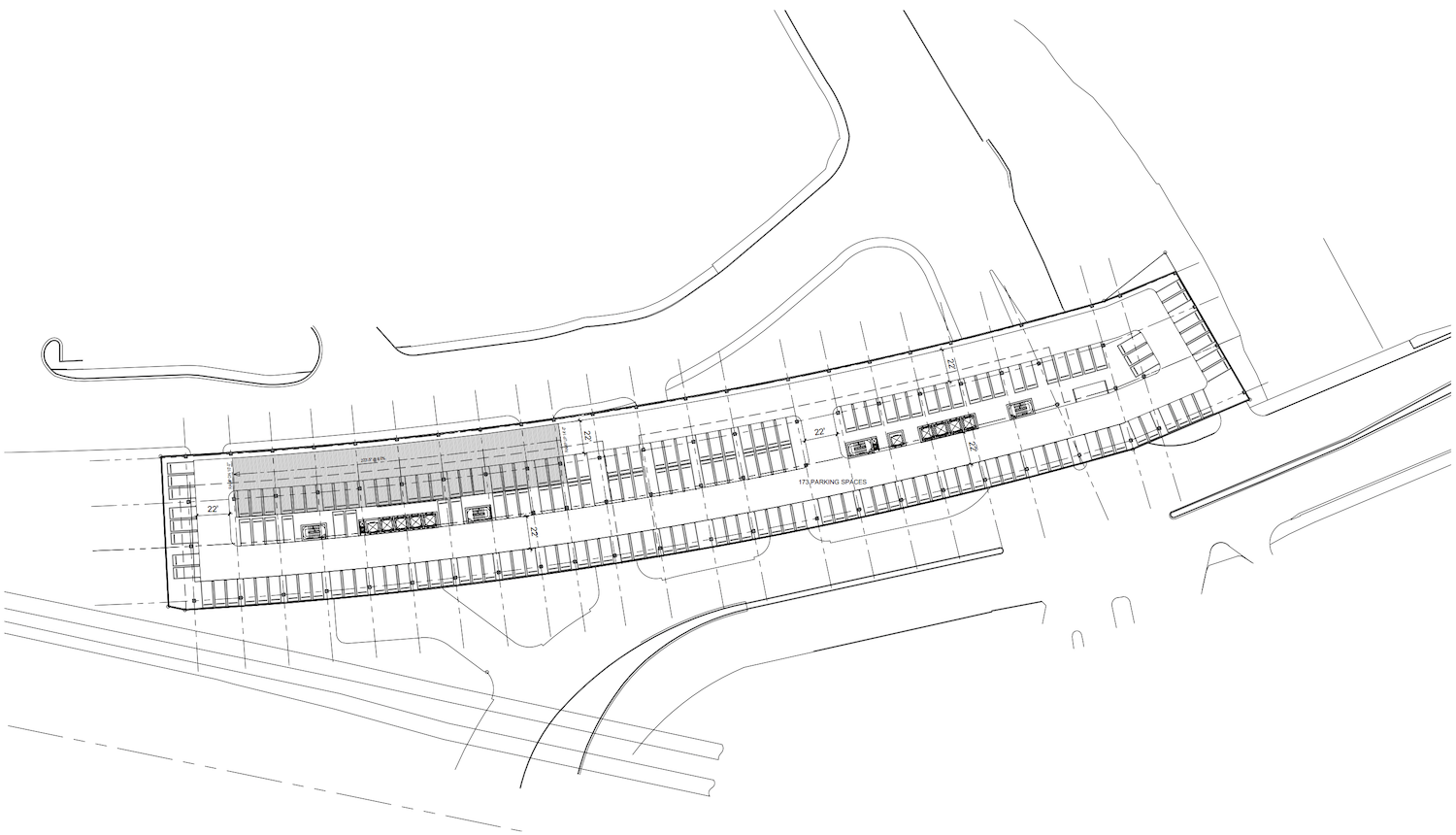
Level 3 – 4. Photo courtesy of LACINYC, Corp.
The towers would have amenities on levels 5, right at the first setback above the podium, and on level 21, where the towers set back once more before the final residential levels. The list amenities on the 5th floor includes a 5,400-square-foot fitness center, 1,350-square-foot game room, 900-square-foot golf simulator, teens and kids room, a 1,380-square-foot party room, 1,200-square-foot club room as well as an pool deck and outdoor fitness and yoga spaces.
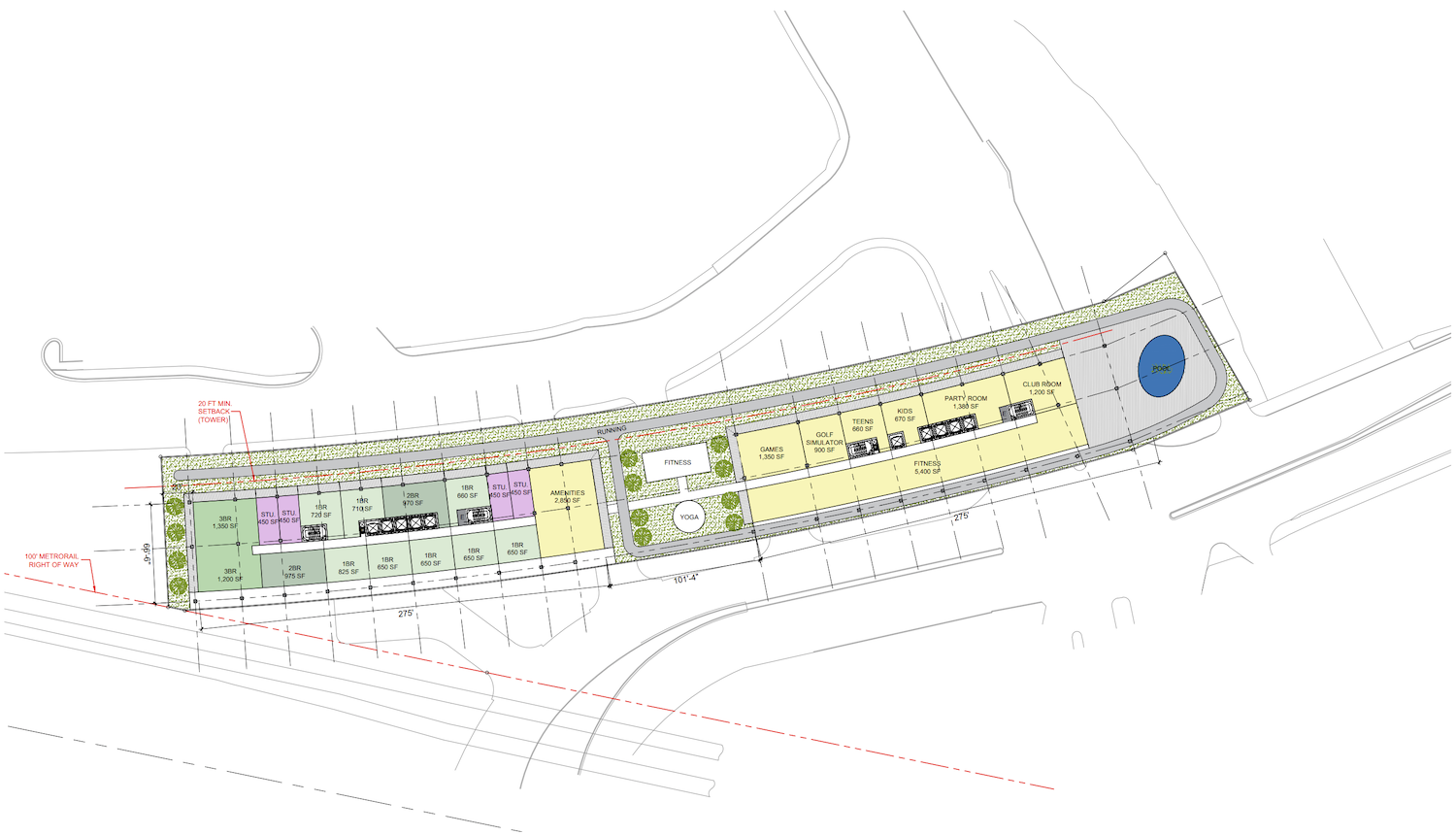
Level 5 Amenties. Photo courtesy of LACINYC, Corp.
The lower level residences between floors 6 and 20 would range anywhere between 450 square feet for a studio apartment, and 1,460 square feet for a 3-bedroom unit.
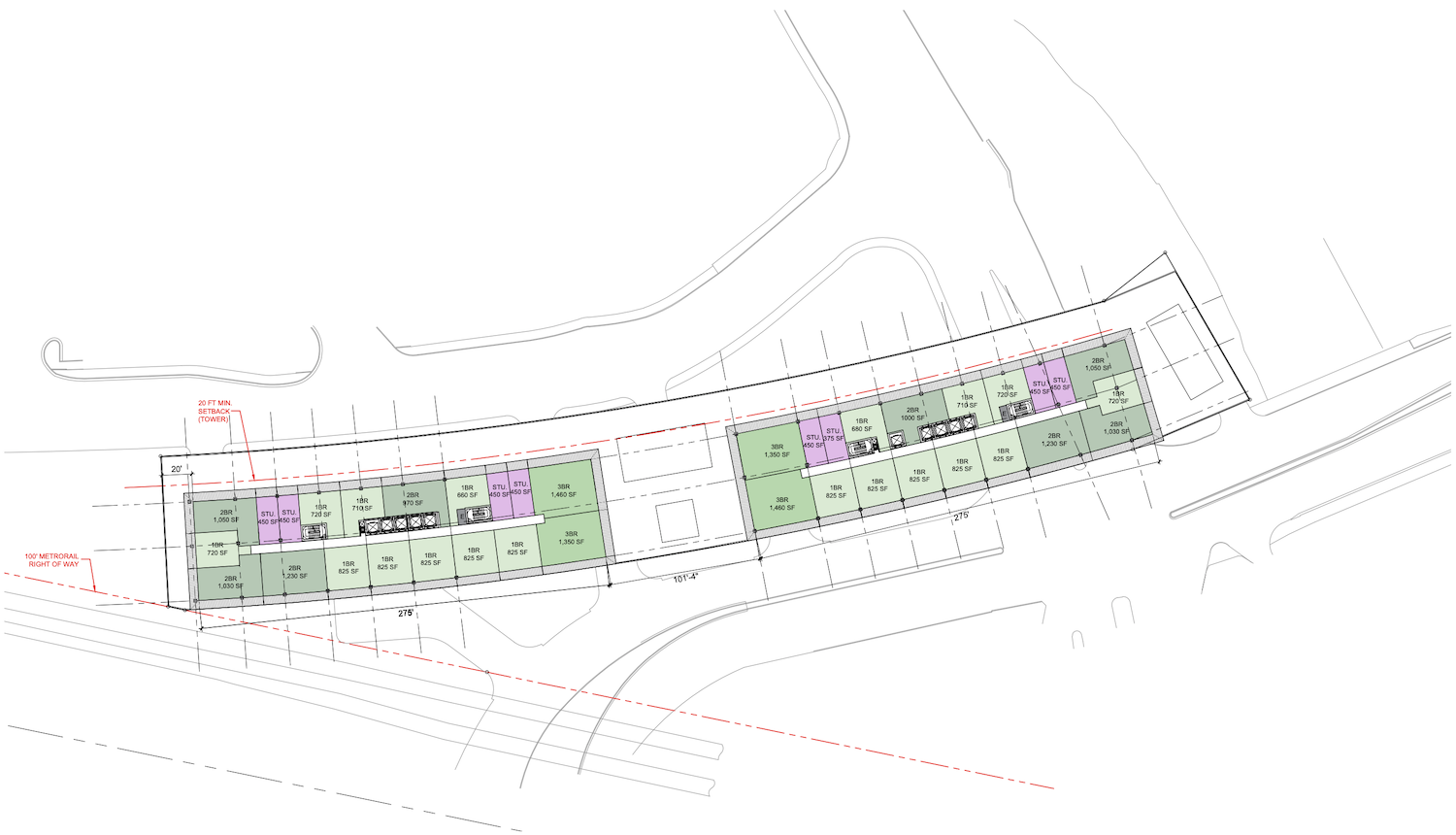
Level 6 – 20 Lower Level Units. Photo courtesy of LACINYC, Corp.
The additional amenity space on the 21st floor would have a lap pool with two spa jacuzzis, a party lounge and a lounge with a bar area and nearby fire pits.
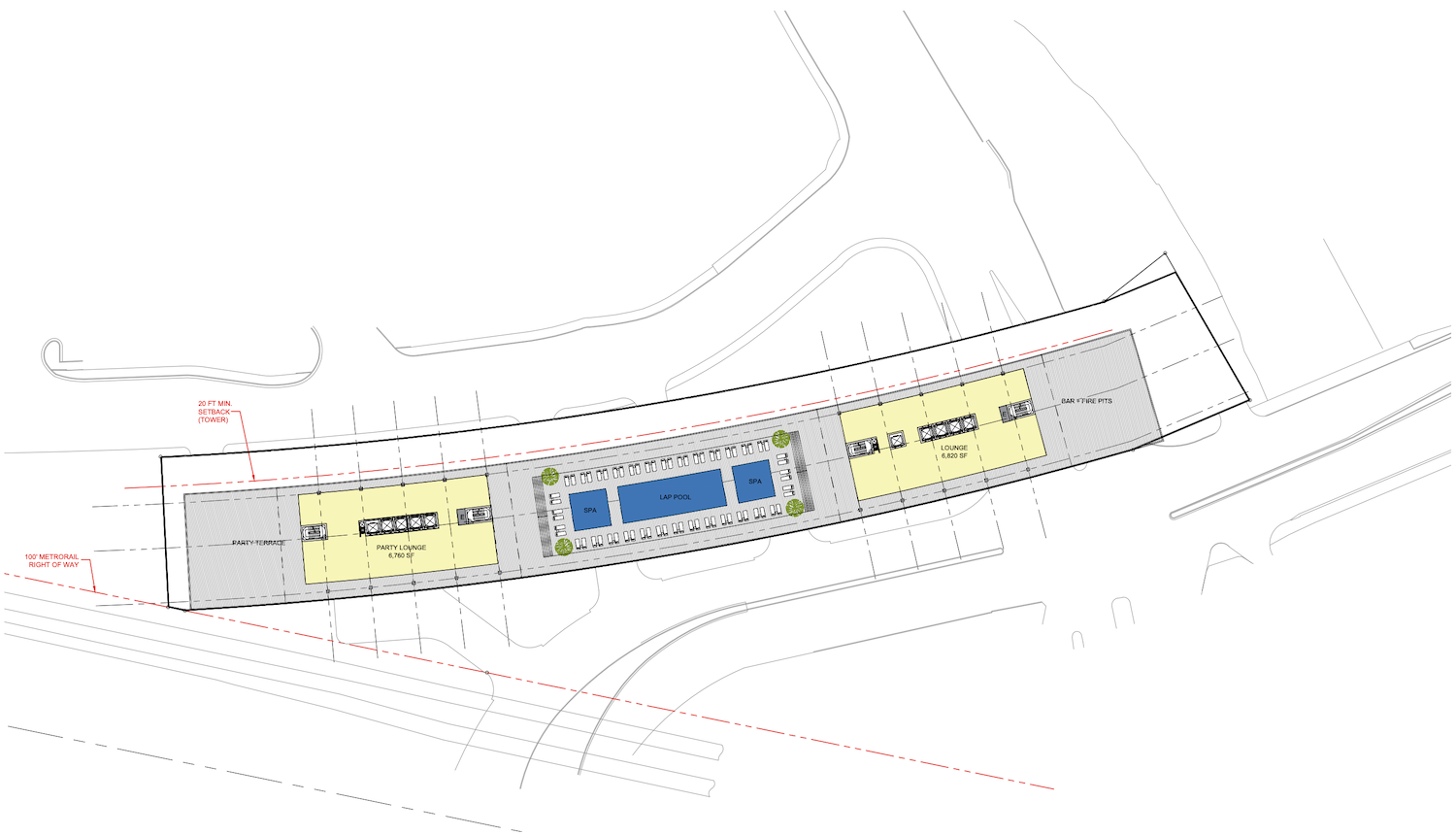
Level 21 Amenities. Photo courtesy of LACINYC, Corp.
The upper level residences would be above the 21st floor amenities, including units ranging from 660 square feet for a one-bedroom to 1,300 square feet for a 2-bedroom.
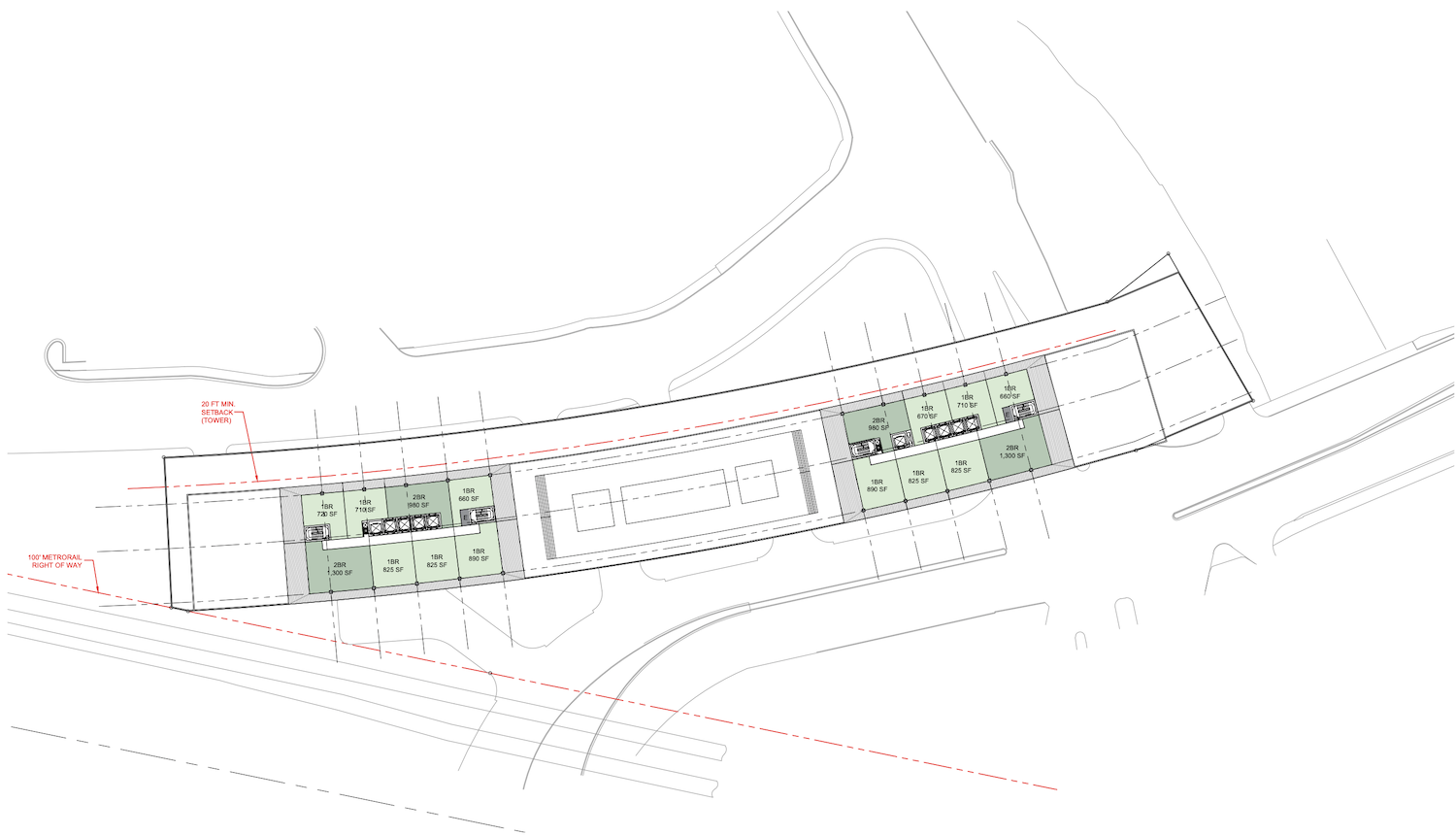
Level 22 – 25 Upper Level Units. Photo courtesy of LACINYC, Corp.
The developer is in fact requesting a modification of a previous administrative site plan approval in 2020 which would have included 448-unit multi-family apartments and
21,690 square feet of retail featuring designs by NBWW Architects with landscaping by Mariano Corral Landscape Architect.
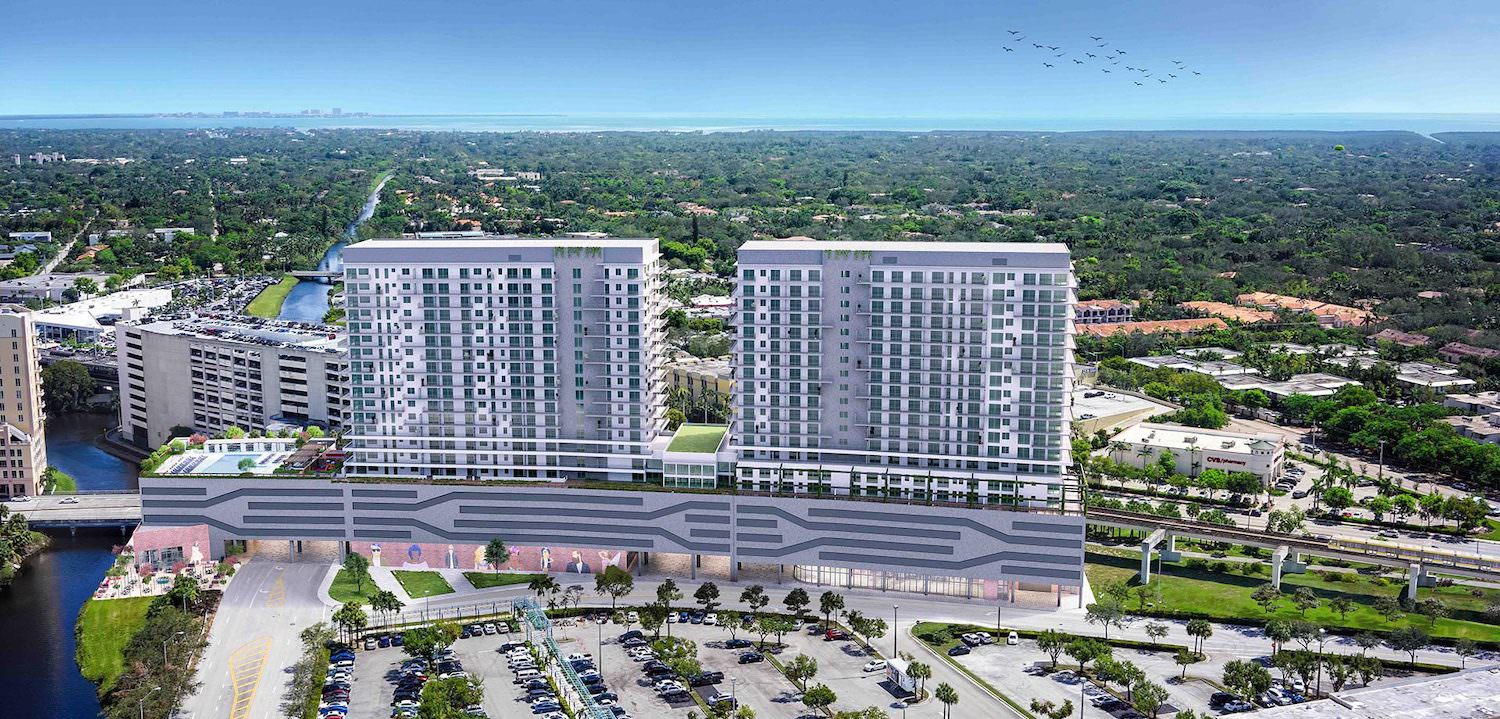
Previous design for Dadeland Apartments. Designed by NBWW Architects.
The requested pre-application meeting date to review the proposal is February 17, 2022.
Subscribe to YIMBY’s daily e-mail
Follow YIMBYgram for real-time photo updates
Like YIMBY on Facebook
Follow YIMBY’s Twitter for the latest in YIMBYnews

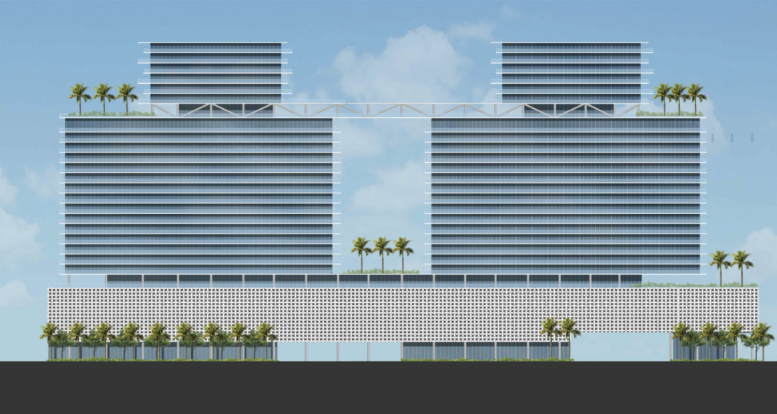
This is a monster. Arquitectonica can do better
ARE YOU KIDDING? HAVE YOU ANY IDEA WHAT THIS PROJECT WILL CONTRIBUTE TO THE MASSIVE TRAFFIC JAMS ALREADY IN THIS AREA AT 8:00 A.M. WEEKDAYS AND 6:00 P.M.???? FIND SOMEWHERE ELSE TO BUILD! DEVELOPERS CANNOT TOLERATE EVEN 1 ACRE OF UNBUILT LAND! THERE IS NOT ENOUGH PARKING IN YOUR PROJECT – 614 PARKING SPACES FOR 650 LIVING UNITS???? WHERE ARE THE OTHER RESIDENTS SUPPOSE TO PARK? THERE IS NO PARKING IN THIS AREA.