Developers by Fortune International Group and Oak Capital have released new interior renderings of The Ritz-Carlton Residences, Pompano Beach, a transformative, two-tower luxury condominium development that is setting a new standard for architectural and interior design in Pompano Beach. Designed by Revuelta Architecture International with interiors and landscaping meticulously curated by world-renowned designer Piero Lissoni, the property includes a 117-unit, 32-story Beach Tower on the sands of Pompano Beach with 250 feet of ocean frontage and an 88-unit, 14-story Marina Tower with an equally stunning location across the street from the east-facing Beach Tower, overlooking 250 feet of waterfront and a private resident marina. The two towers offer an array of over 35,000 square feet of curated amenity space including a Yacht Club with a private resident marina, an oceanfront Beach Club, sports courts, tropical pool decks, indoor-outdoor social areas, on-premise dining, and much more to further enhance the overall living experience at the height of luxury.
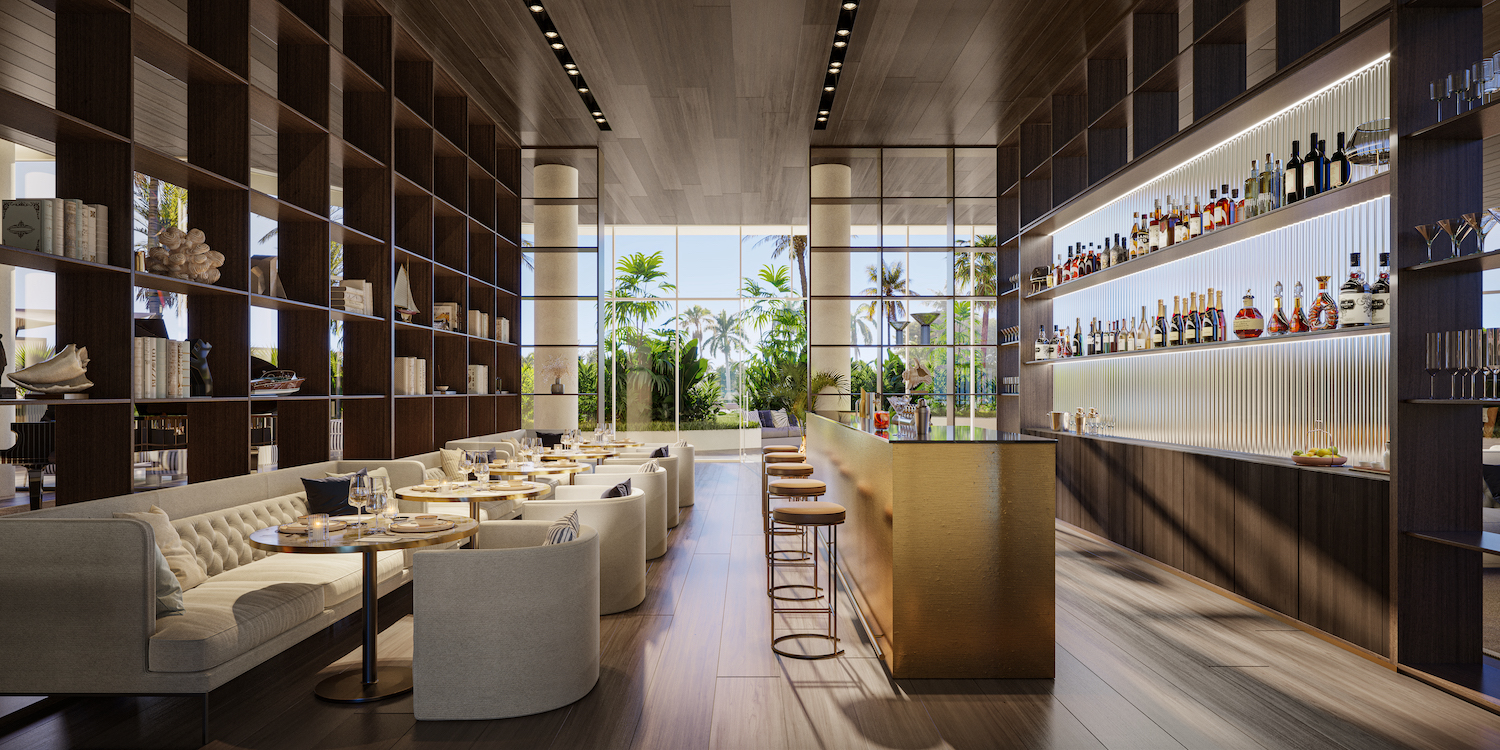
The Marina Tower Sundowners Bar. Rendering courtesy of Berga & Gonzalez.
“The project of Lissoni New York regards the interior of the two residential towers: one facing the ocean and the other overlooking a marina. Maintaining the same language but defined individually to lend a specific character to each building, the aim was to design environments that were comfortable and welcoming and create sophisticated places for relaxation and socialization, introducing a new lifestyle opportunity for the area of Pompano Beach in South Florida.”
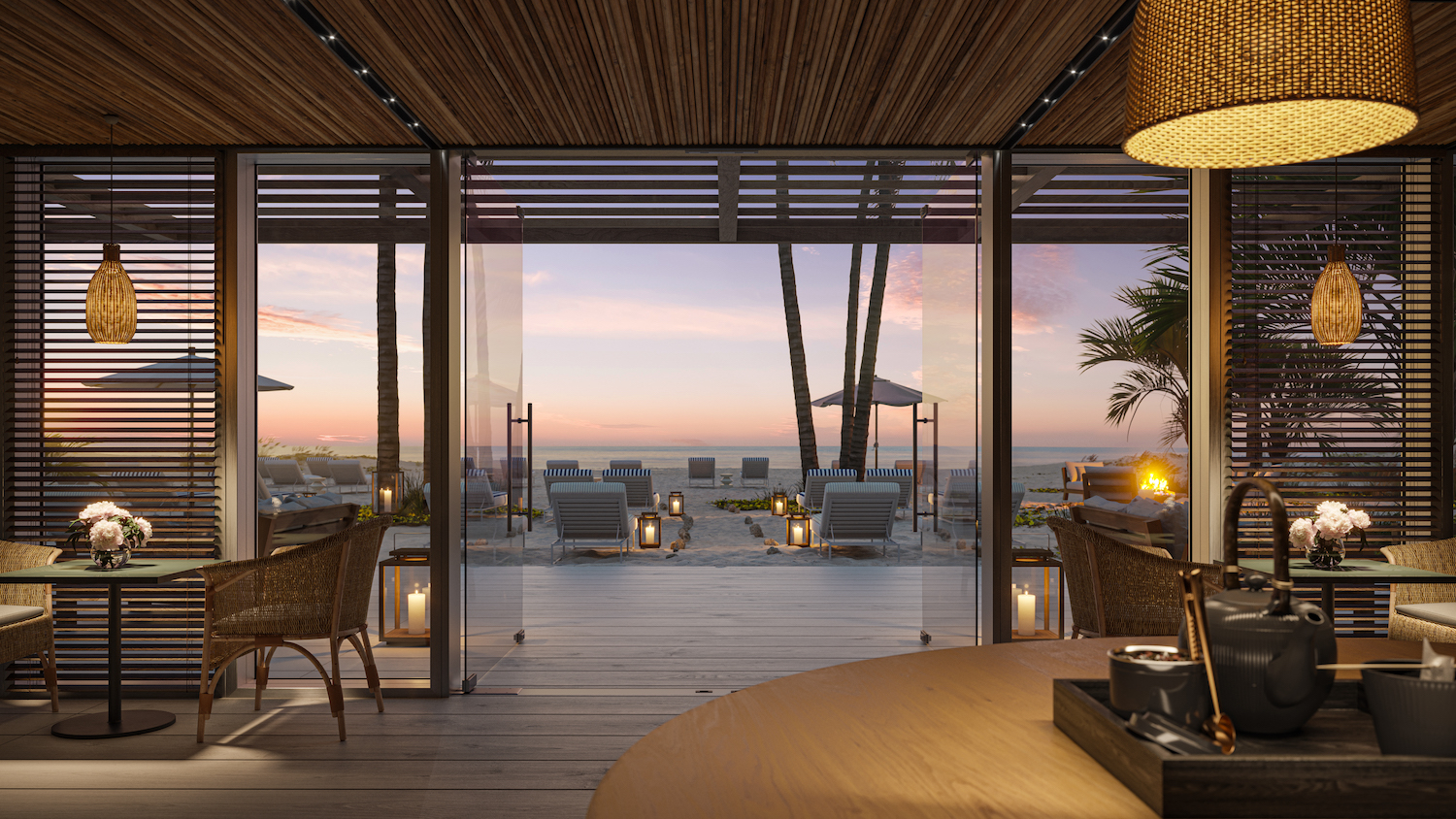
The Beach Club. Rendering courtesy of Berga & Gonzalez.
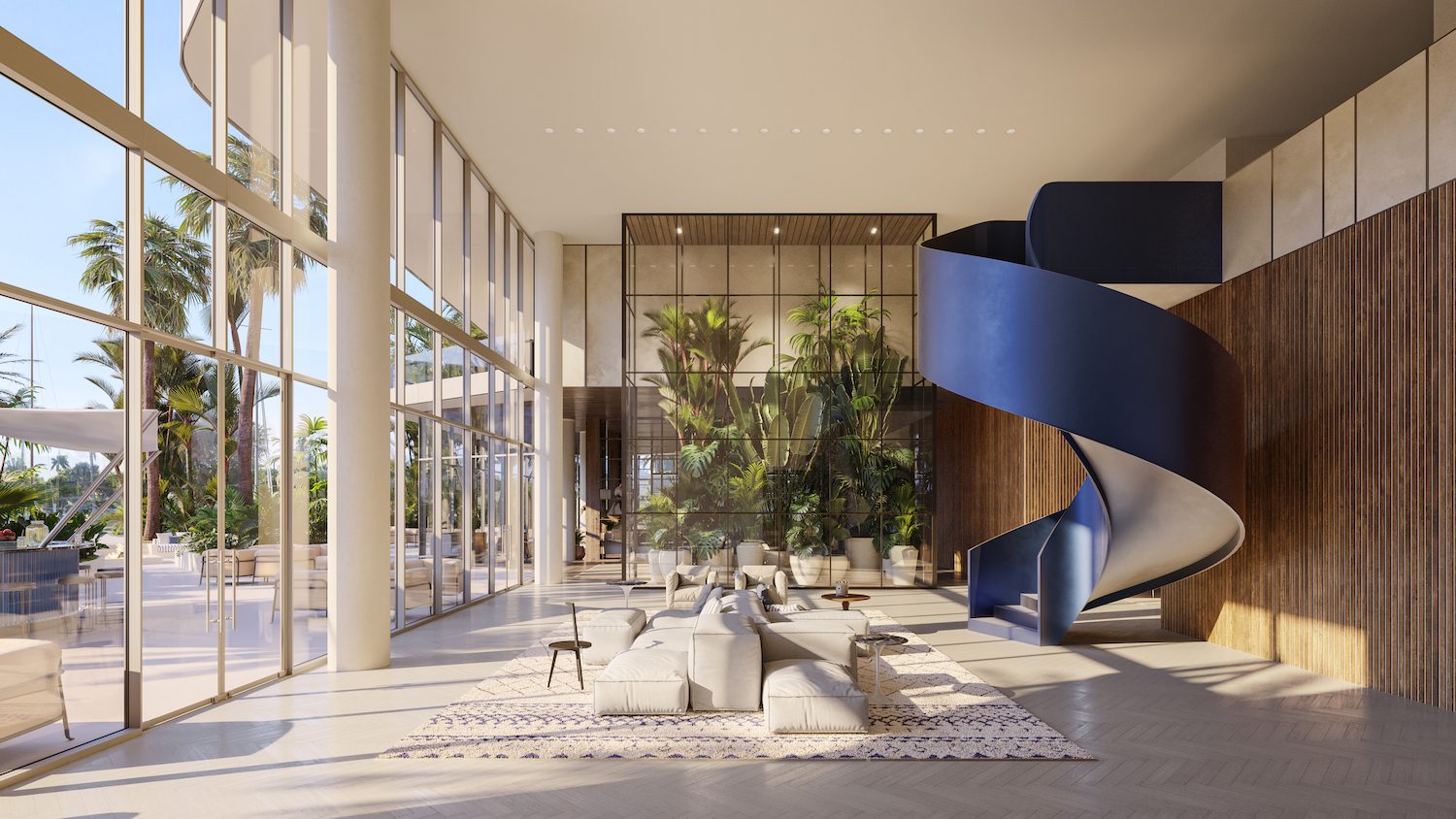
The Marina Tower Lobby. Rendering courtesy of Berga & Gonzalez.
“In the east tower (The Beach Tower), the connection and dialogue with the ocean are amplified right from the entrance by the presence of large pools that flank the approach to the reception. The contemporary design defined by pure lines and forms is expressed through natural materials and light colors with touches of rich blue, while in the west tower (The Marina Tower) the hues are slightly darker. The inspirations for both buildings come from the nautical world and from the warm and Mediterranean atmosphere of a yacht club, while the detailed and almost theatrical lighting design is also elemental in cultivating intimate and welcoming environments. Large glazed volumes define the spaces and appear to bring the lush Caribbean nature indoors.”
“The landscape design is closely tied to the locality and highlights exotic native species that interplay with the clean and linear geometry of the hardscape, producing a sinuous terrain that calls to mind the forms of desert dunes.”
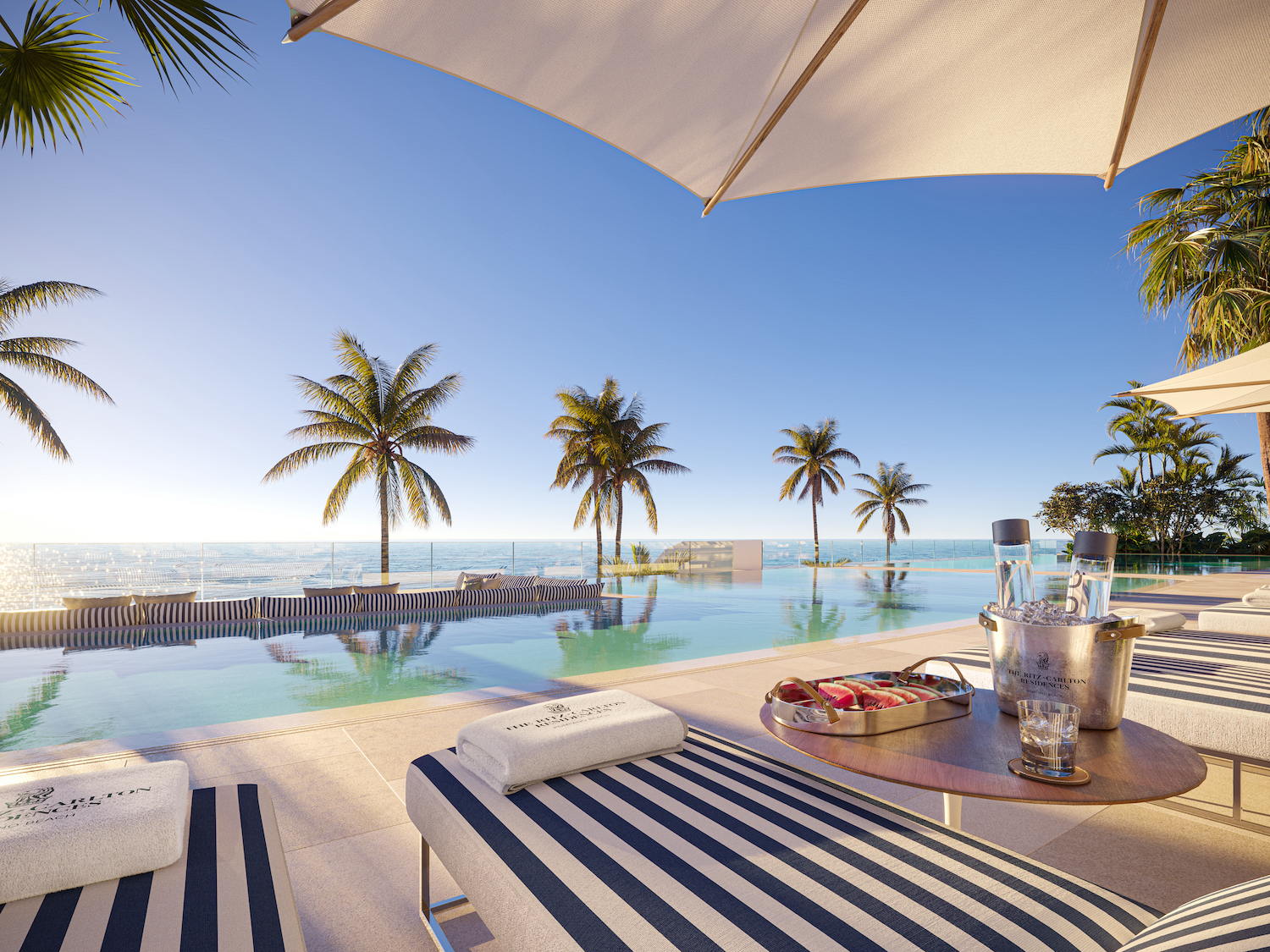
The East Tower Pool. Rendering courtesy of Berga & Gonzalez.
“Both inside and outside, water is a central element that dialogues continually with the architecture, becoming a part of it and generating pathways and connections in the process.”
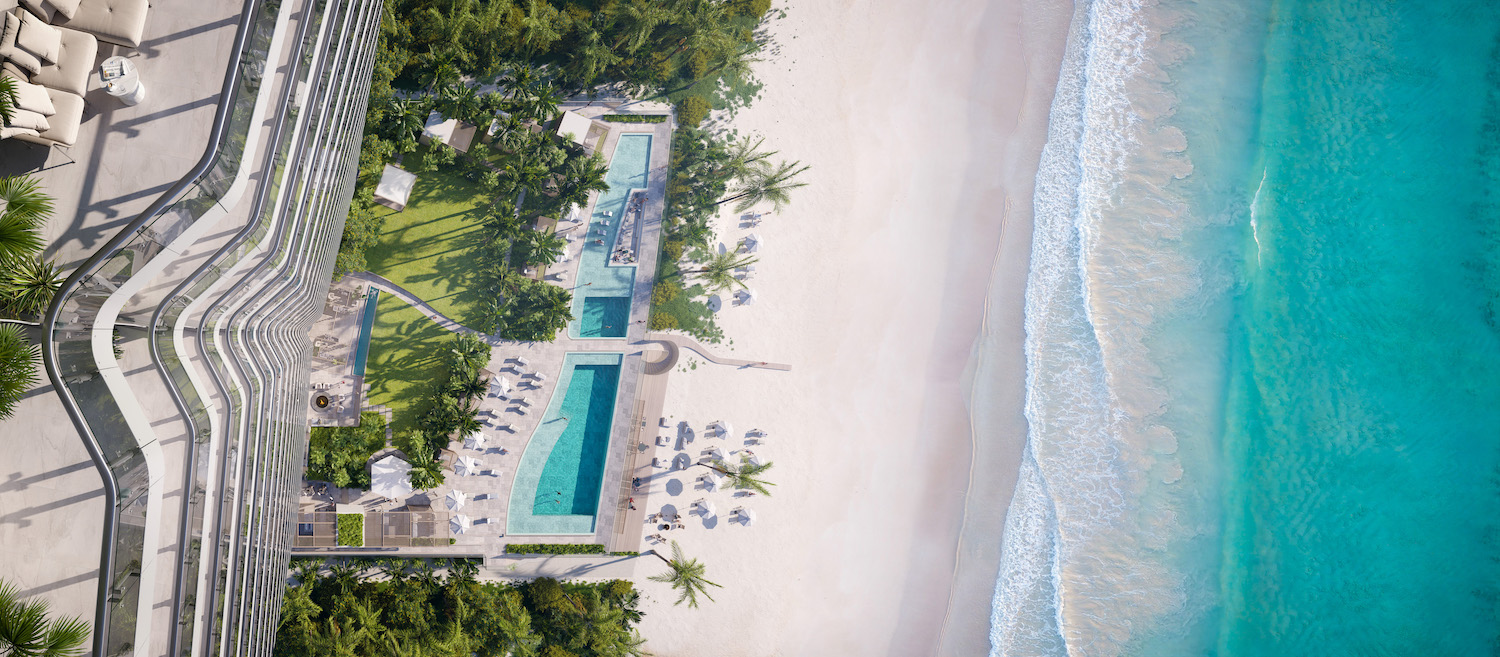
Beach Tower Birdseye View. Rendering courtesy of DBOX.
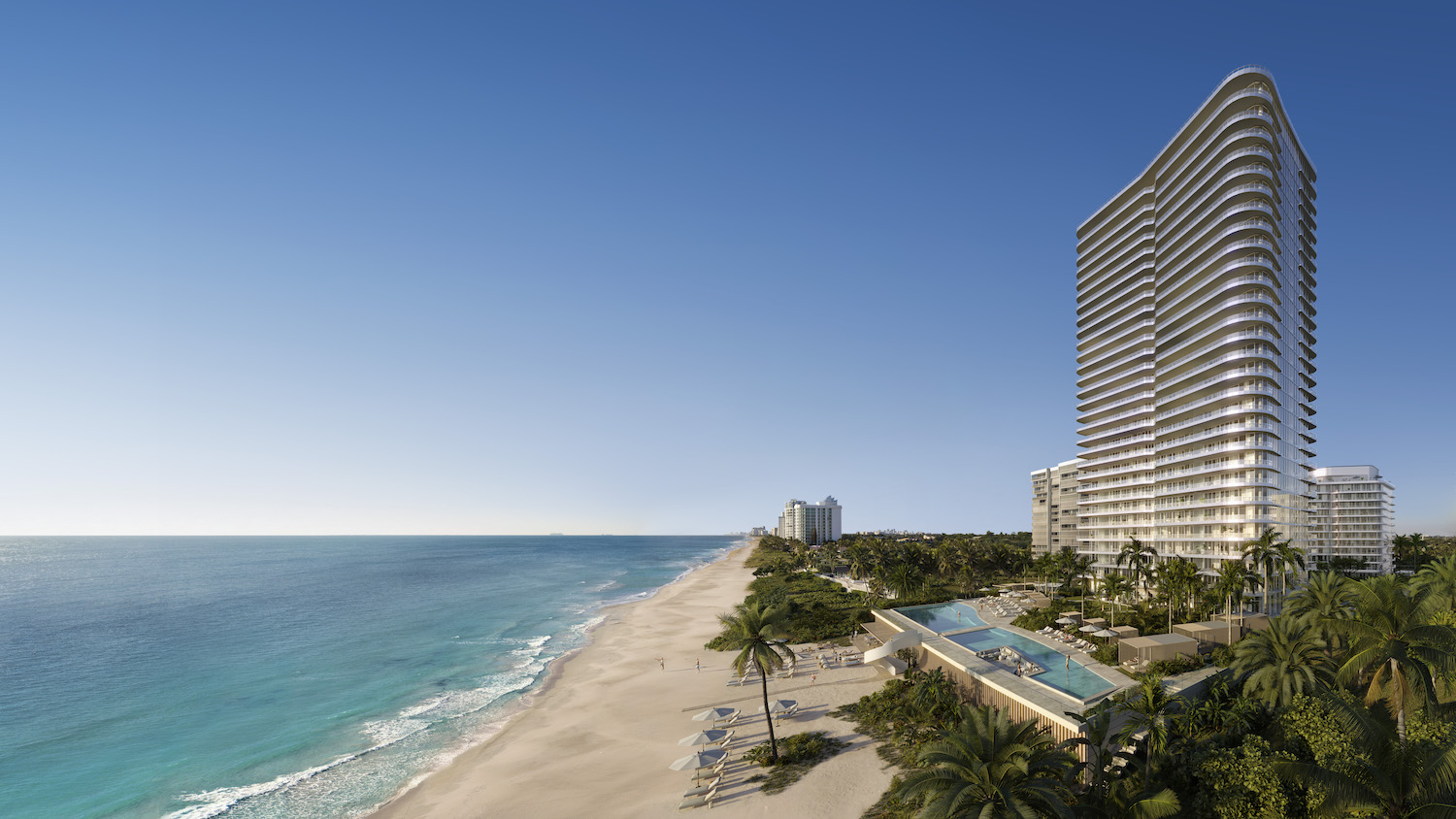
Beach Tower. Rendering courtesy of DBOX.
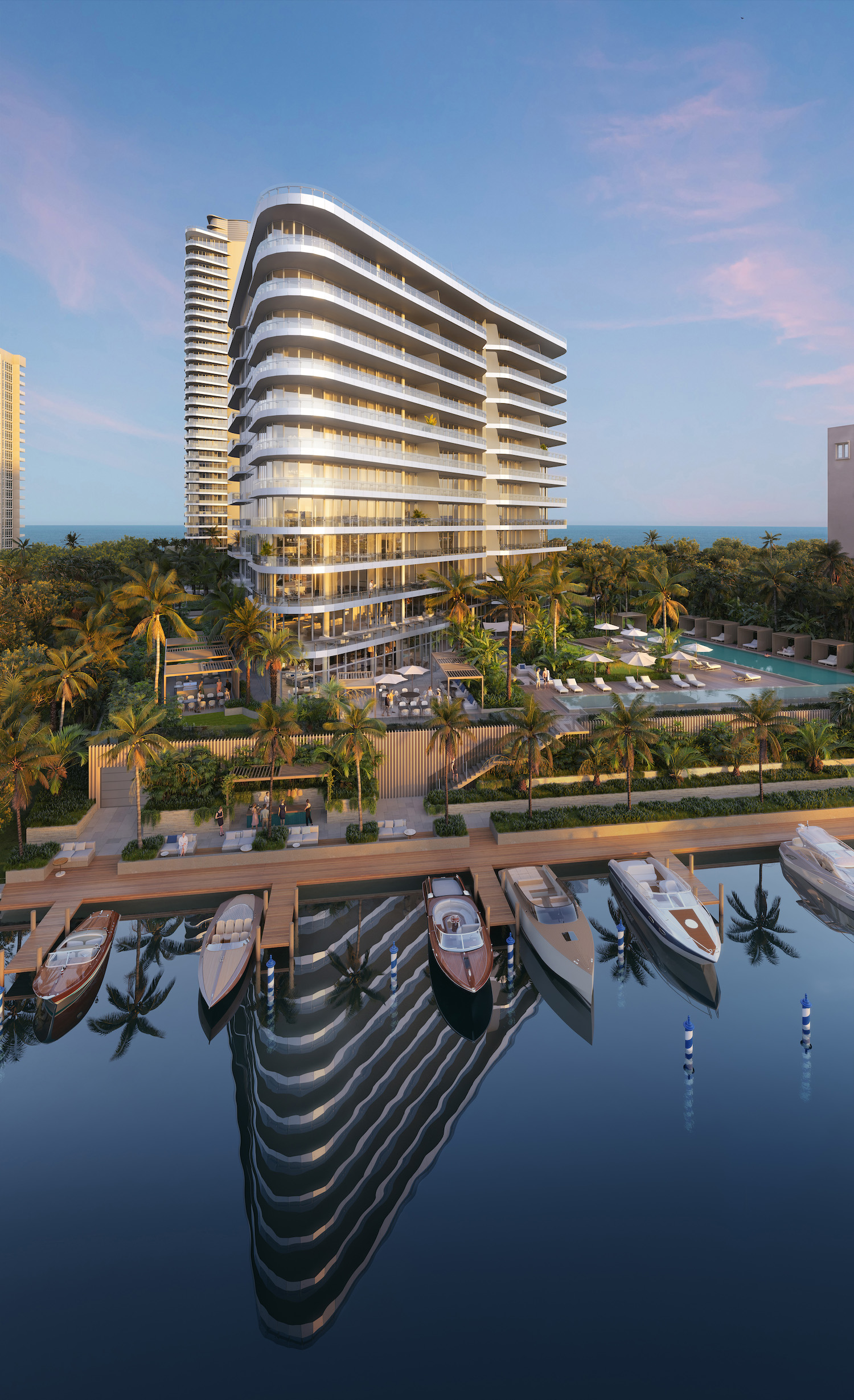
Marina Tower. Rendering courtesy of DBOX.
Fortune International Sales is the exclusive sales and marketing team for The Residences, with homes priced from $1 million with a 35% deposit requirement; the remaining balances are to be paid in stages. The project’s completion is slated for 2025.
Subscribe to YIMBY’s daily e-mail
Follow YIMBYgram for real-time photo updates
Like YIMBY on Facebook
Follow YIMBY’s Twitter for the latest in YIMBYnews

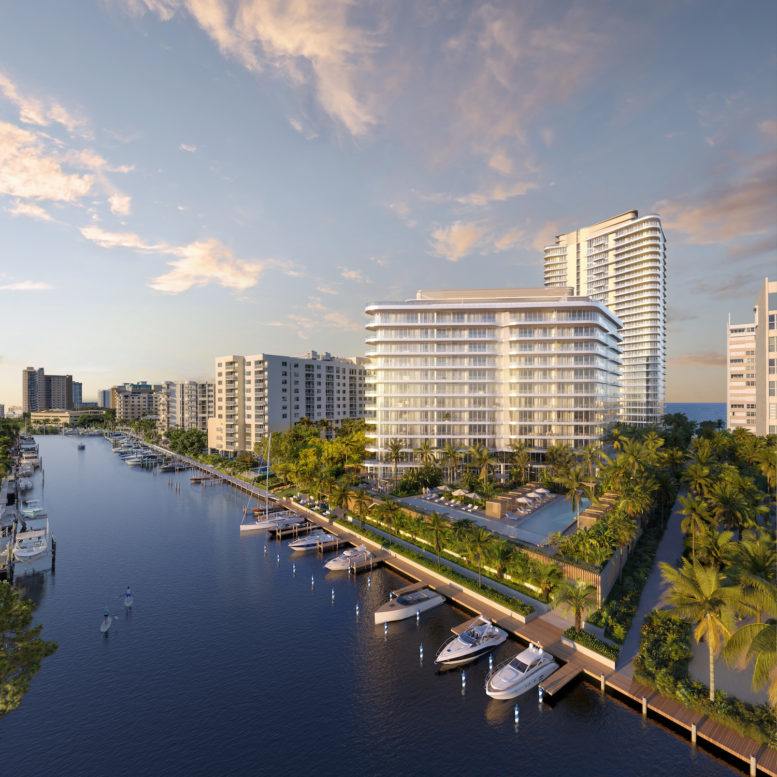
Be the first to comment on "New Interior Renderings Revealed For The Ritz-Carlton Residences, Pompano Beach"