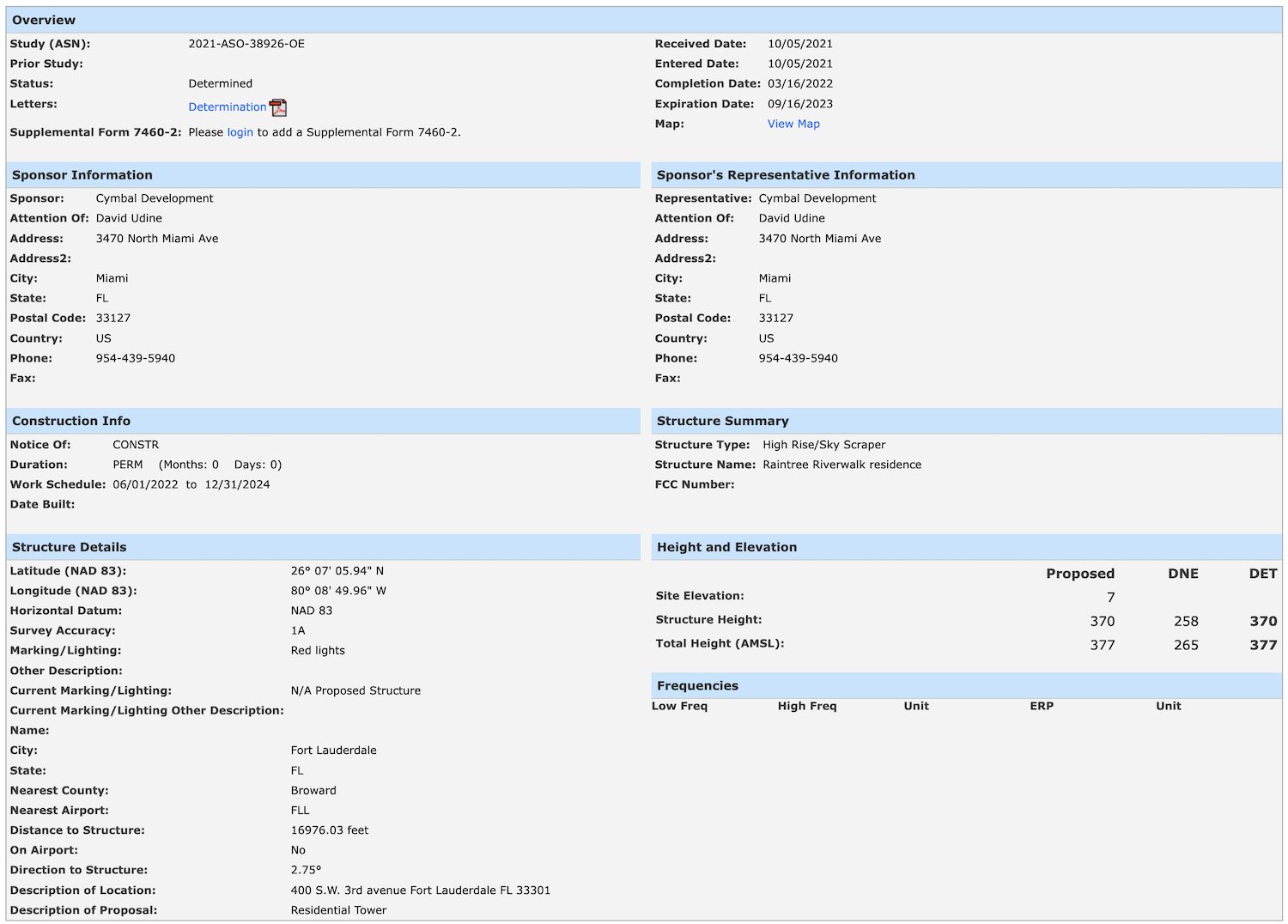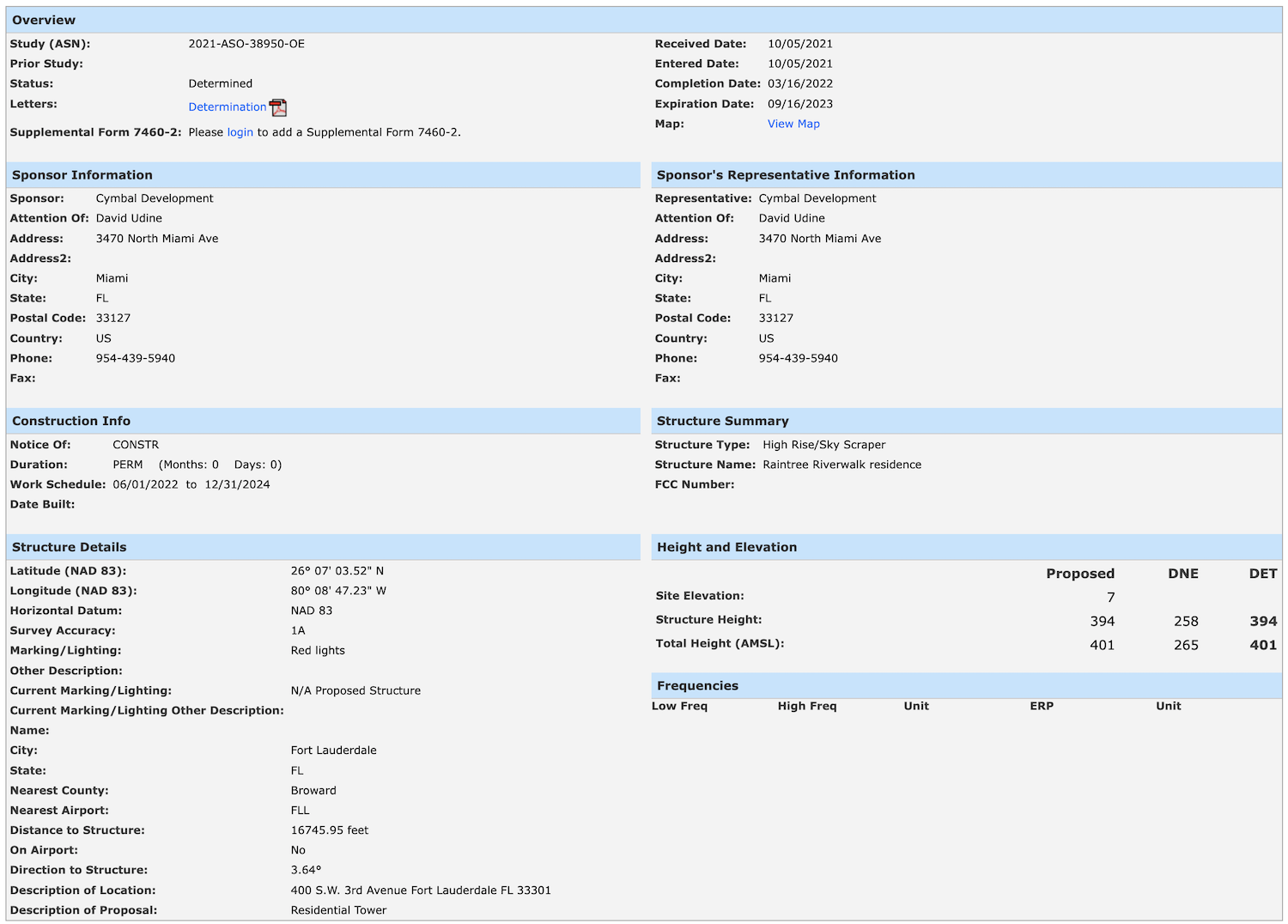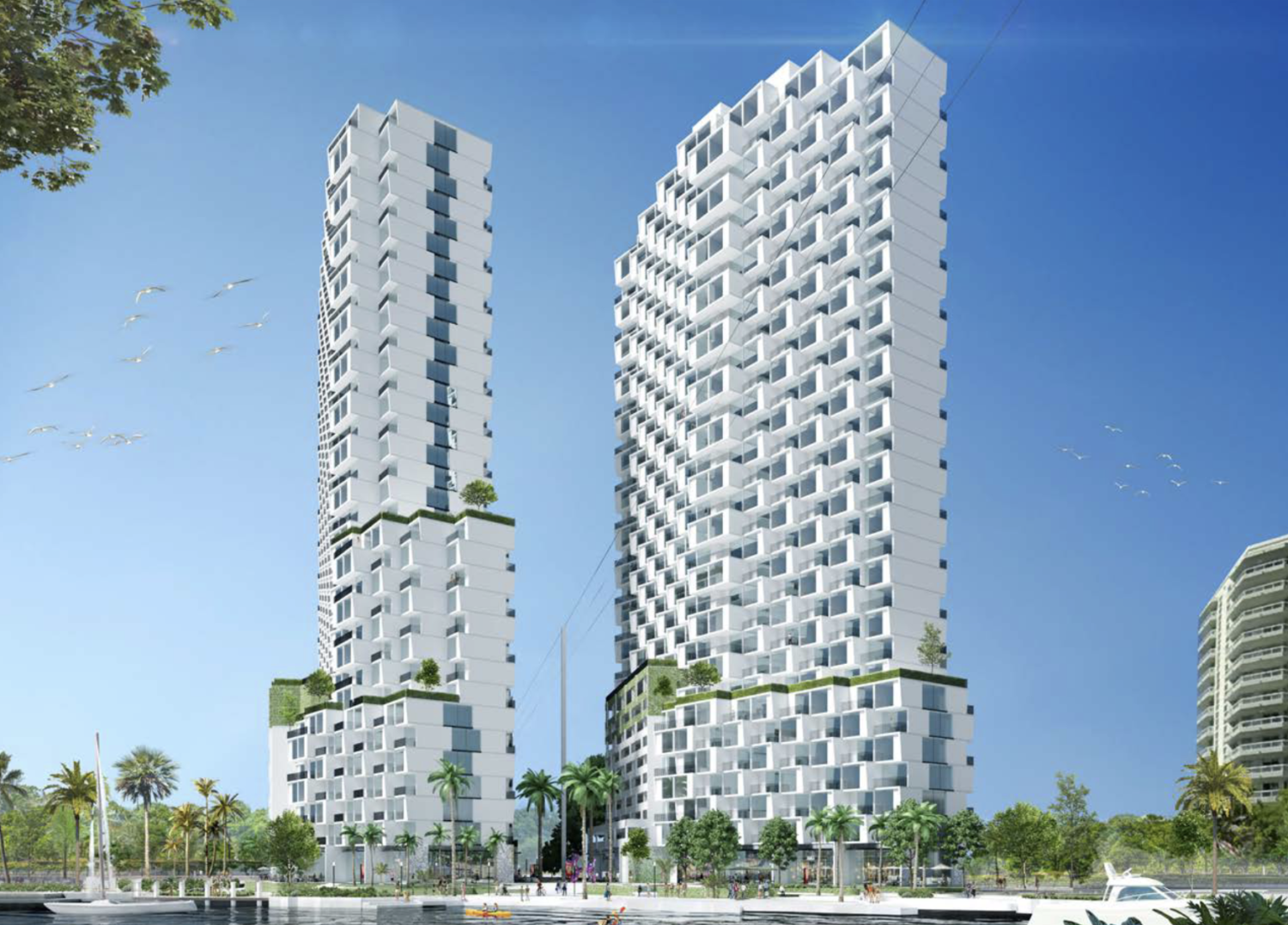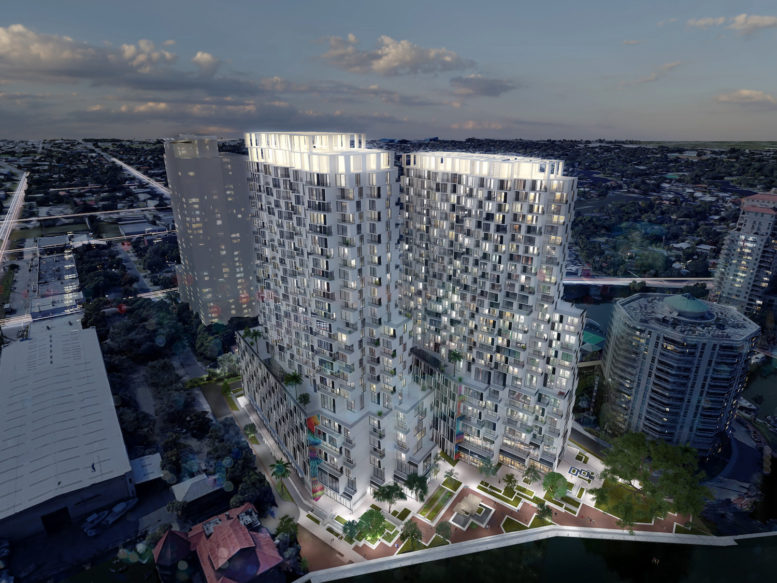The Planning and Zoning Board of Fort Lauderdale has unanimously approved site plans for Raintree Riverwalk Residences, a two-towered mixed-use development of 28 and 29 stories anticipated to break ground this summer within a 2.42-acre site encompassing the addresses 408 Southwest 4th Street and 403 Southwest 3rd Avenue in the Tarpon River neighborhood. The project is located on the south bank of the New River, bound by Southwest 4th Court on the South, the Esplanade On The River condominium to the West and the South Florida Boat Club to the East. Designed by PALMA and developed by Cymbal Development (Cymbal) led by real estate developer Asi Cymbal, the development will yield 677 residential units, 21,000 square feet and 1,075 parking spaces.
The developer has also obtained building permits from the Federal Aviation Administration (FAA) for both towers, which we can now confirm may rise as high as 370-feet and 394-feet, or 377-feet and 401-feet above sea level. The FAA deemed the structures to have no negative impacts on the navigable airspace. The work schedule indicates construction would commence on June 1, 2022 and finish by December 31, 2024, which equates to about 2 1/2 years.

Determined case for a 370-foot-tall building. Photo from the FAA.

Determined case for a 394-foot-tall building. Photo from the FAA.
Prior to the unanimous site plan approvals, Raintree Riverwalk Residences, also referred to as the R3 Towers, had spent nearly a decade in the planning stages. One of the reasons behind the lengthy time frame is the location for the project, which is home to a century-old African rain tree adored by neighborhood residents and visitors alike. The removal or relocation of the tree sparked public outcry, setting back the original plans for the project. The pushback came largely from the worry of the overall health of the historic tree and whether or not it would survive if it were to be relocated. The old tree weighs about 1 million pounds and stands approximately 100-feet with a 180-foot canopy.
The initial attempt to redevelop the site dates back to 2003, via a three-towered proposal dubbed Marina Lofts. Cymbal wanted to build 856 units and relocate the tree, which was ultimately approved by the board, but a pushback from the public hindered the plans. In 2020, Cymbal returned with a revised plan for the project, this time with 784 units and 18,243 square feet of retail space between two towers of 32 and 35 stories built around the tree. This time, residents expressed concern over the height and scale of the project, and felt it should be reduced to a more reasonable size. Although Cymbal could have moved forward with the 2020 plans, the developer decided to acknowledge those concerns and follow through with the necessary changes. The approved plans are indeed much smaller in comparison to where R3 Towers had begun, but regardless of the fact, it is still amongst the ranks of the largest new projects in Fort Lauderdale. The historic rain tree will be moved closer to the river, where it will enjoy more exposure and visibility. Cymbal will reserve funds of $1 million with the city over five years as a warranty towards the health of the tree. However, the contracted tree experts says the tree would be healthier in the new location.

Raintree Riverwalk Residences. Designed by PALMA.
PALMA has made minor tweaks and refinements to their initial design of the R3 Towers, which is comprised of two reinforced concrete superstructures featuring elevations of cantilevered and recessed volumes. The exterior of the buildings can also be described as a series of staggered boxes, which forms balconies, terraces and windows. The podium levels will feature large colorful art murals oriented towards the riverfront and pedestrian plaza and riverwalk for maximized visibility. The towers rise diagonally from their rectangular bases, but in unison with each other pointed towards the northwest. A notable change in the design is the roof parapet, which follows a similar staggered and shifting design language, but simultaneously acts as a unique architectural crown differing from neighboring buildings.

Raintree Riverwalk Residences. Designed by PALMA.

Raintree Riverwalk Residences. Designed by PALMA.

Raintree Riverwalk Residences. Designed by PALMA.

Raintree Riverwalk Residences. Designed by PALMA.

Raintree Riverwalk Residences. Designed by PALMA.
Previous iteration of the R3 Towers.

Raintree Riverwalk Residences. Designed by PALMA.
Raintree Riverwalk Residences will feature 677 residences in the form of studios, one-beds, two-beds and three-bedroom units. Apartments will range anywhere between 491 square feet and 1,298 square feet. The ground floor will be activated with restaurants and retail venues parallel to the riverwalk. There will likely be landscaped amenity spaces above the podiums.
Referring back to the FAA permits, completion is likely to occur at the end of 2024.
Subscribe to YIMBY’s daily e-mail
Follow YIMBYgram for real-time photo updates
Like YIMBY on Facebook
Follow YIMBY’s Twitter for the latest in YIMBYnews


Wow. Such a long time in development. We hope the tree survives.
The tree will be safely relocated closer to the river.
Just horrendous! Development is out of control… our paradise is being destroyed…..GREED!
Love it! buildings like this create density which is what make cities much more sustainable than suburban living.
WHEN WILL THE SALES BEGIN WHO DO WE CONTACT TO GET INFO!
Thank you urban developers , you inhibit SPRAWL, which means development doesn’t supplant undeveloped nature and farms with asphalt,concrete,plastic,steel,glass,dangerous chemicals , traffic light and noise pollution…. Thank you live in well designed cities. Up not out. Thx
Yes. I just painted for the GO RIVERWALK 35th Anniversary Art Contest. I’m a Plein Air Art Instructor for Broward Scape – National Wildlife Federation. I teach children, teens, Seniors how to look at what you see. Paint it now as you see it. It will change tomorrow.